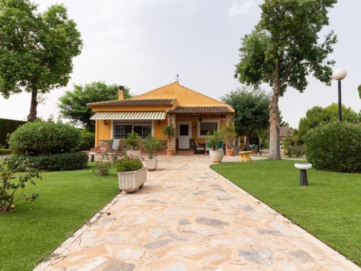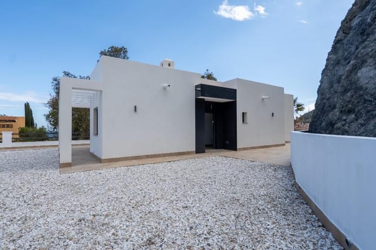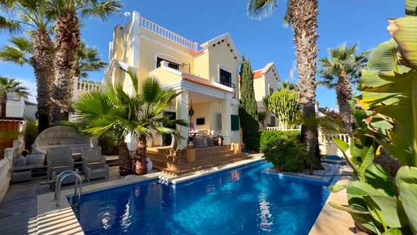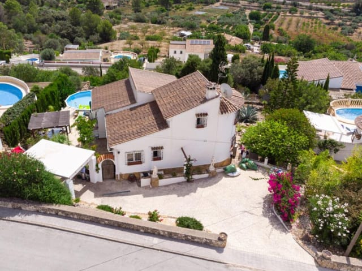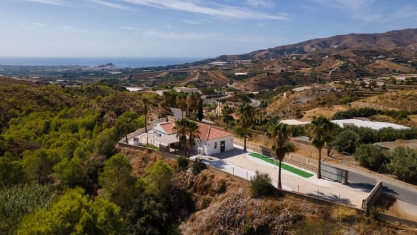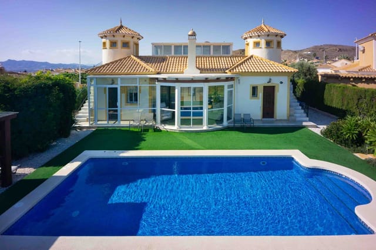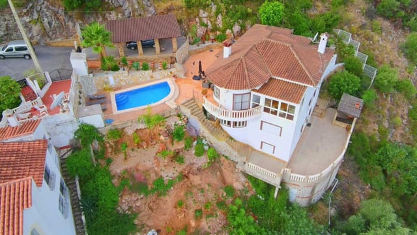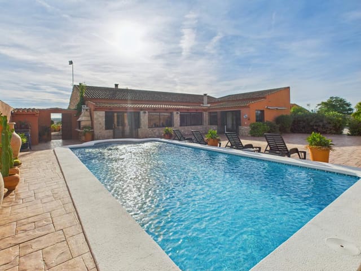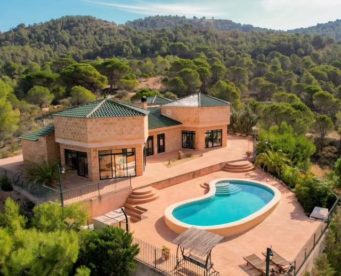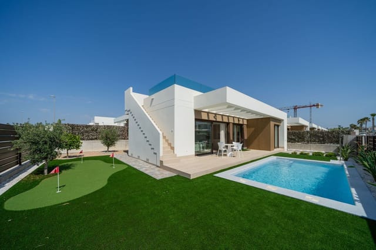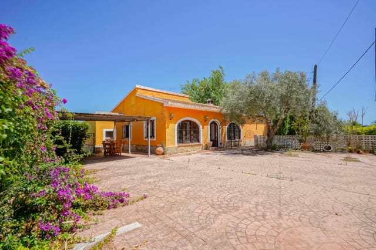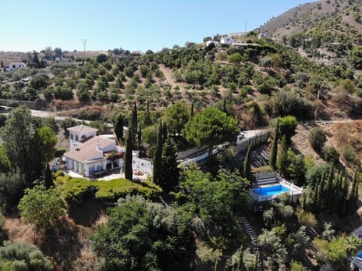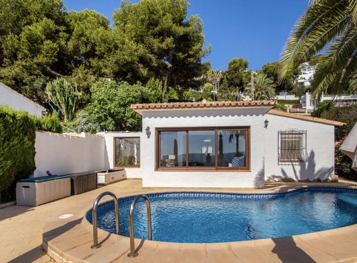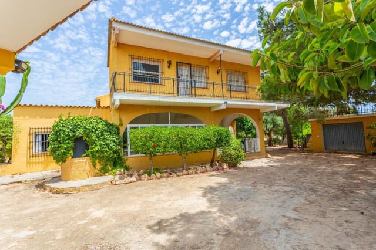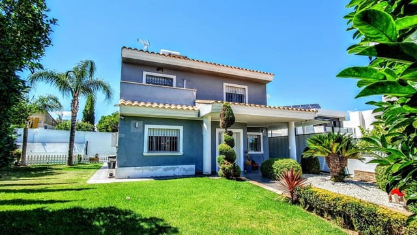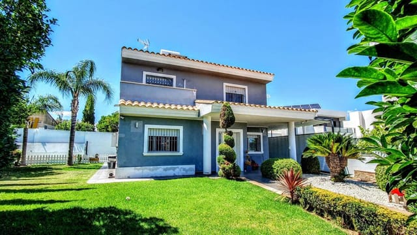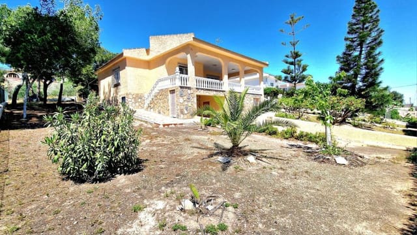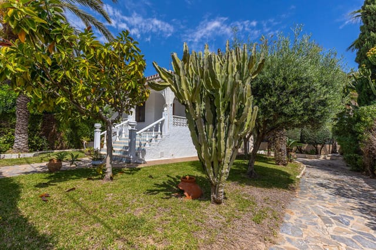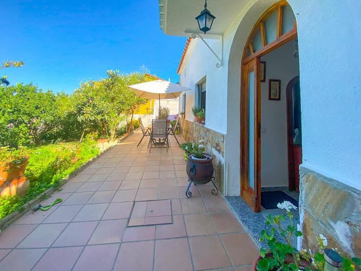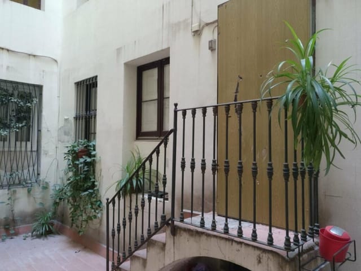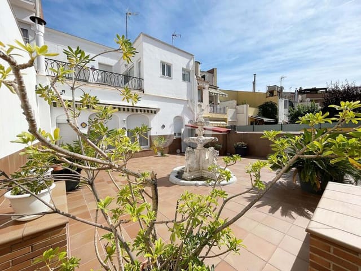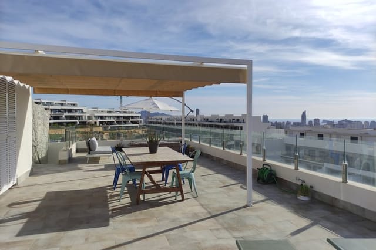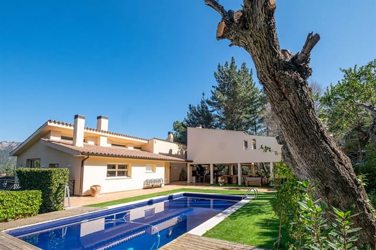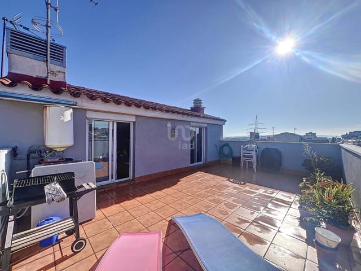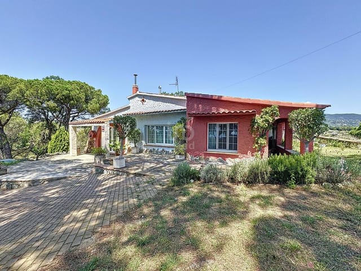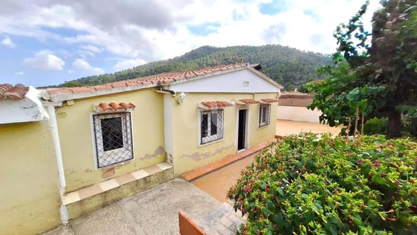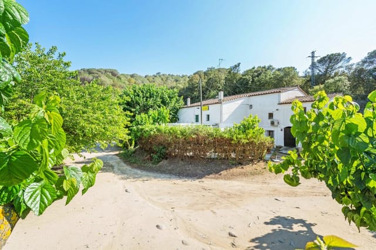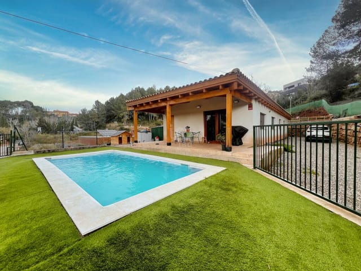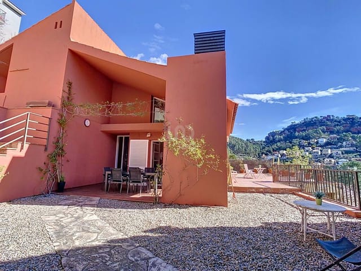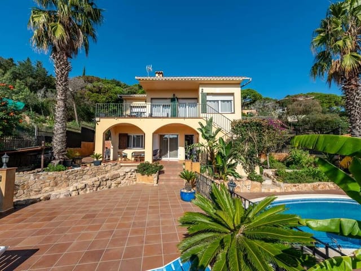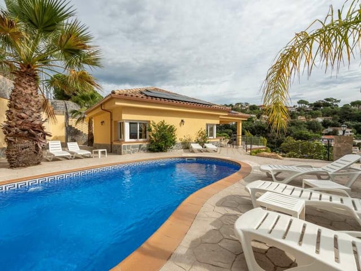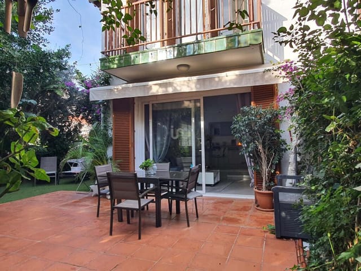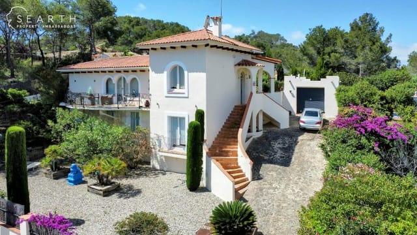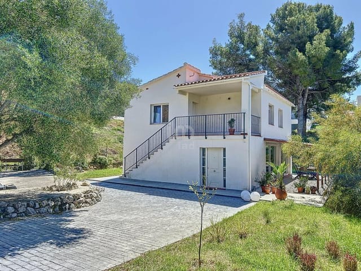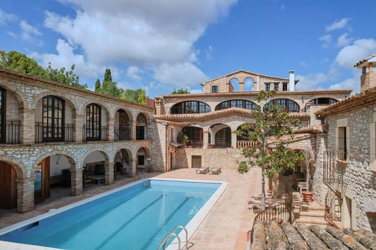Spacious 4-Bedroom Villa in Exclusive Vilanova del Vallès with Pool and Lush Outdoor Spaces Near Barcelona
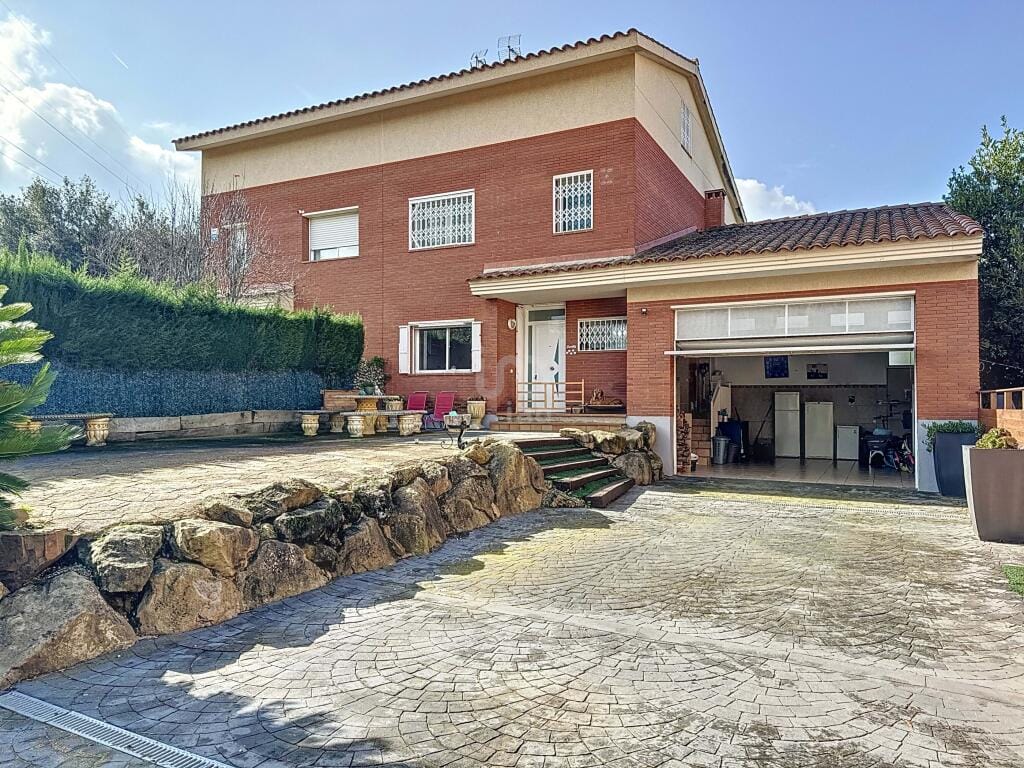
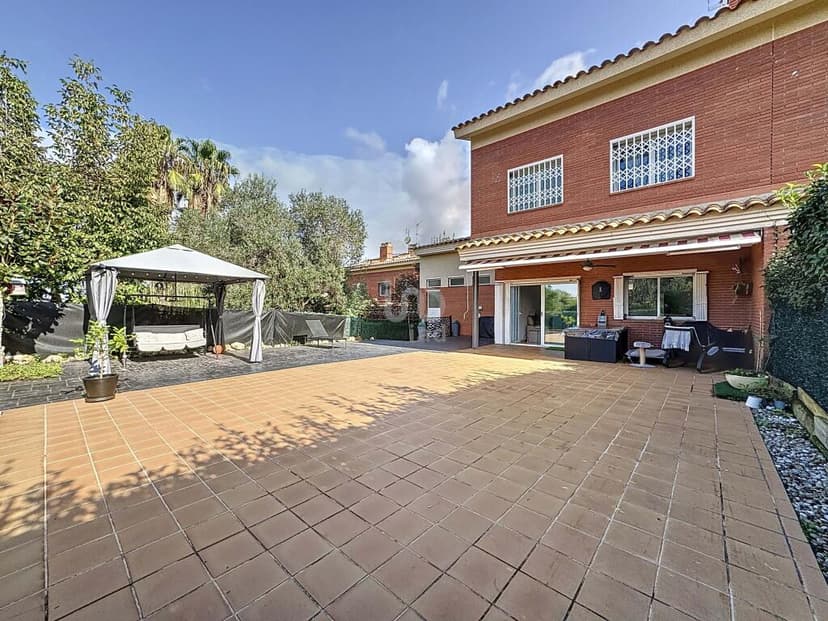
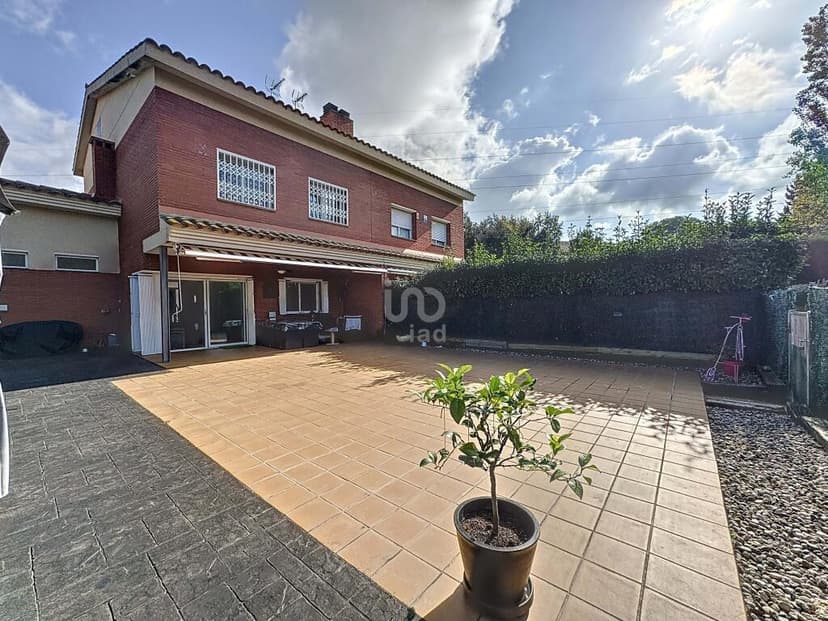
Catalonia, Barcelona, Vilanova Del Valles, Spain, Vilanova del Vallès (Spain)
4 Bedrooms · 3 Bathrooms · 221m² Floor area
€489,900
Villa
No parking
4 Bedrooms
3 Bathrooms
221m²
Garden
Pool
Not furnished
Description
Nestled in the enchanting region of Catalonia, specifically in the serene town of Vilanova del Vallès, lies a spectacular villa that perfectly marries comfort with a touch of elegance. This charming four-bedroom home is now available for discerning buyers seeking a harmonious blend of tranquility and accessibility—all at the heart of Barcelona's scenic outskirts.
Now, let me tell ya, as a busy real estate agent, properties like this one keep me on my toes! The allure of this semi-detached villa isn't just about its structural integrity—although, let me assure you, it's in excellent condition—but it's also about the lifestyle it promises in one of Spain's most picturesque settings.
This villa comes with a generous 221 square meters of living space, thoughtfully designed to accommodate the joys and needs of family life. Upon entering, you're greeted by a front outdoor area—a generous 737 m² plot—featuring an inviting porch, a private access path for vehicles, and a beautifully landscaped garden that adds both privacy and charm. Imagine your mornings there, sipping a coffee while appreciating the gentle songs of nature.
The magic continues at the back with a 150 m² garden patio that somehow feels like an outdoor living room—perfect for those warm Spanish evenings when outdoor gatherings with friends and family offer lively stories and hearty laughter. Not to forget, this space seamlessly extends into a luscious communal garden area adorned with a large swimming pool, encircled by nature. It's a paradise for relaxation and rejuvenation!
Inside, the villa boasts a thoughtfully renovated designer kitchen that flows into a bright, airy 35 m² living-dining room. The open layout is accentuated by the abundant natural light, which creates a warm and inviting atmosphere for social sunsets or quiet evenings with a book. A conveniently situated guest toilet on this floor further adds to the property's practicality, making it ideal for family life or entertaining guests.
Moving upstairs, you'll discover three beautifully appointed bedrooms. The en-suite master is a restful retreat, while the additional rooms underline the home's family-friendly design. The second floor is rounded out by another well-fitted bathroom. For those who love a bit of private space, the top floor reveals a versatile 35 m² attic, which opens onto a 25 m² terrace. Whether you choose to transform this space into a work studio, a meditation retreat, or simply a sunny nook, the possibilities are endless!
But what truly sets this villa apart is its exclusive urbanization—a community shared with just 18 homes. Here, residents enjoy a sprawling communal space of nearly 4000 m², with vast green spaces and a splendid swimming pool. It's an idyllic environment, where children can play freely and friendships are forged on lazy afternoons beneath the Spanish sun.
Living in Vilanova del Vallès is akin to enjoying the peaceful embrace of nature while having Barcelona's vibrant life just a stone's throw away. The town itself is a tapestry of history and natural beauty, perfect for picturesque strolls and capturing those Instagram moments. Discover local markets brimming with fresh produce, take a leisurely walk in the surrounding woodlands or experience the cultural richness of Catalunya in nearby towns with their traditional festivals and culinary delights.
The climate here is characteristically Mediterranean, with mild, wet winters and hot, dry summers—a perfect haven for those who thrive under the sun. Whether you're basking under the rays at the local beaches or enjoying cooling breezes in your leafy garden, living here brings a unique joy through the seasons.
With all amenities mere minutes away, you'll find everyday life here wonderfully convenient, yet peaceful. From local schools to charming boutiques and vibrant eateries, Vilanova del Vallès fosters a community spirit and a lifestyle that invites you to slow down and savor each moment.
Now, here's a quick roundup of this villa's impressive features:
- 4 bedrooms
- 3 bathrooms
- Spacious 221 m² of living area
- Expansive 737 m² front garden & 150 m² backyard
- Designer kitchen
- Communal area with swimming pool
- Exclusive community of 18 homes
- Serene 35 m² attic with 25 m² terrace
- Private vehicle access path
For those looking to relocate or invest overseas, this villa represents a delightful opportunity—a balanced mix of comfort, style, and potential, all wrapped in the tranquil beauty of Catalonia. It's not just a house; it's a new chapter waiting to be written.
Details
- Amount of bedrooms
- 4
- Size
- 221m²
- Price per m²
- €2,217
- Garden size
- 737m²
- Has Garden
- Yes
- Has Parking
- No
- Has Basement
- No
- Condition
- good
- Amount of Bathrooms
- 3
- Has swimming pool
- Yes
- Property type
- Villa
- Energy label
Unknown
Images



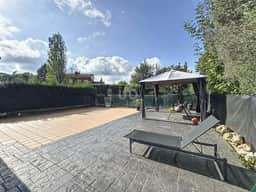
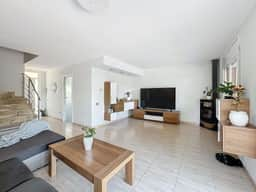
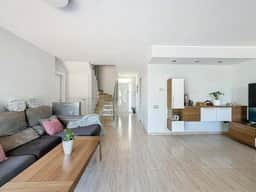
Sign up to access location details
