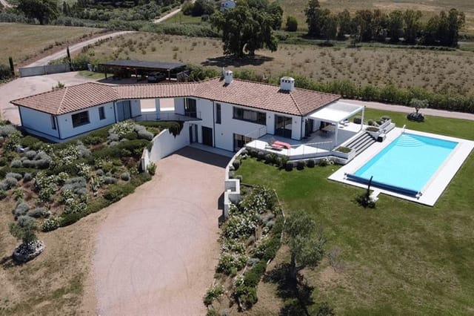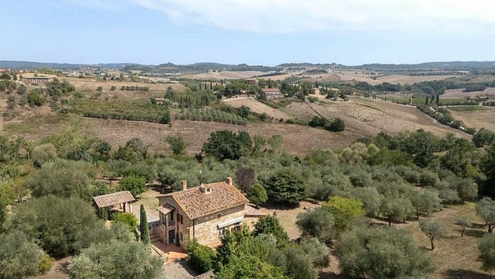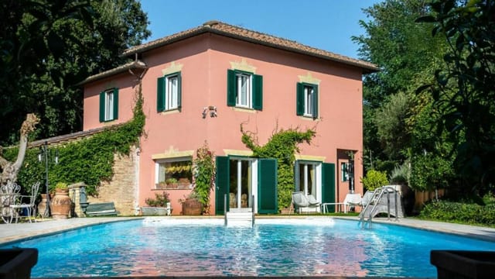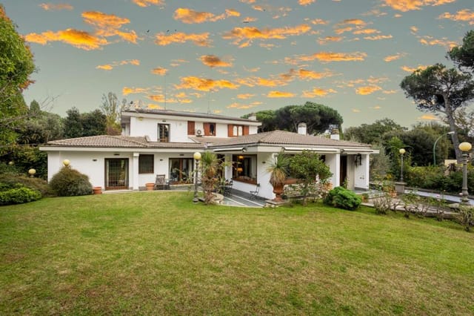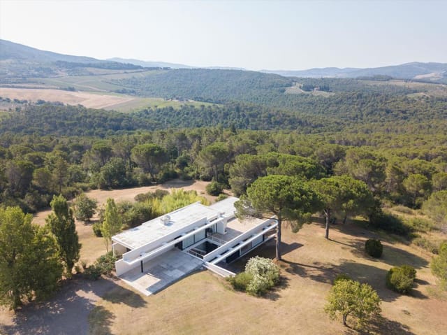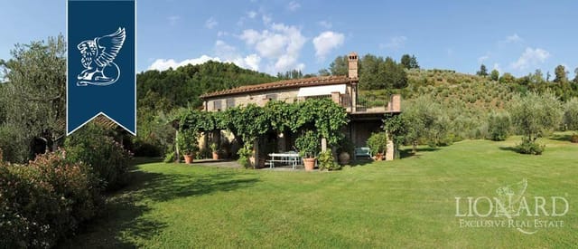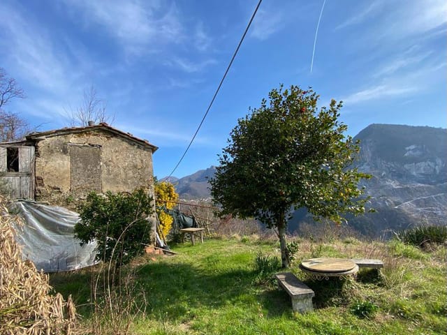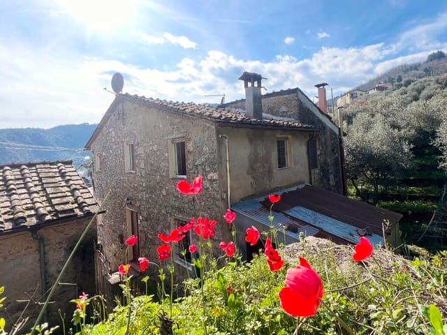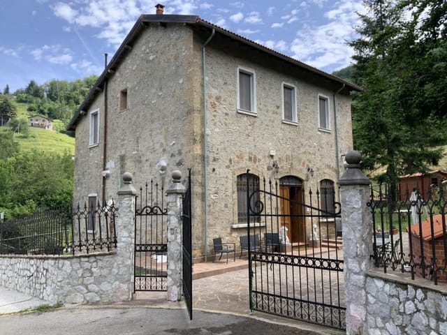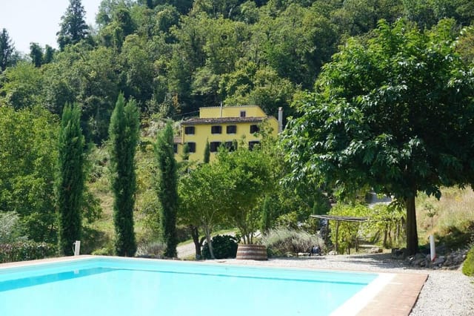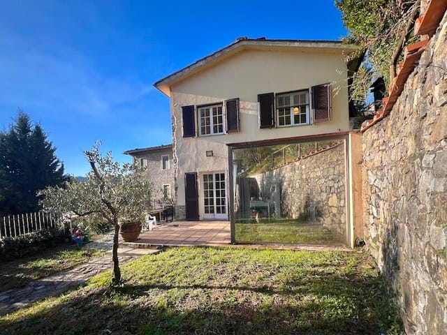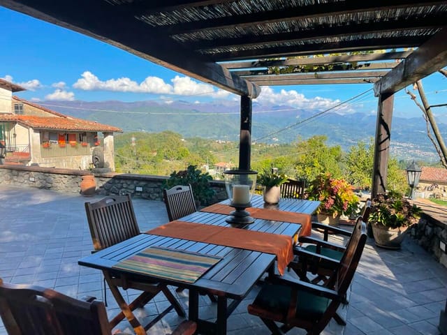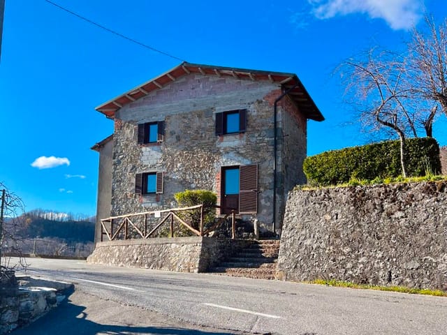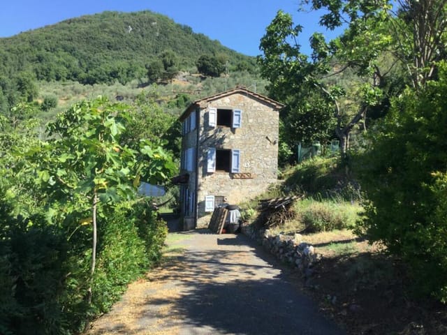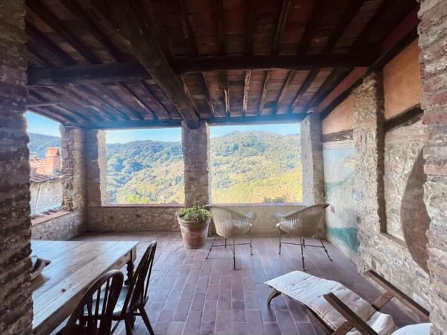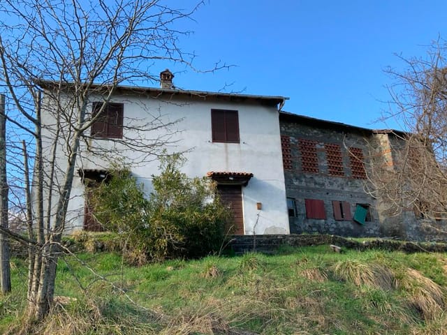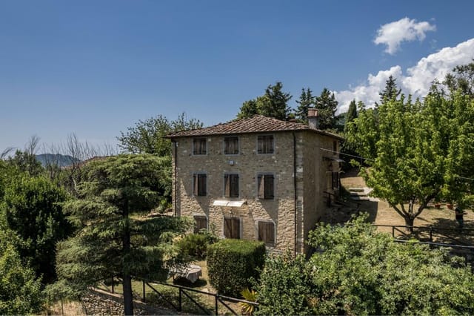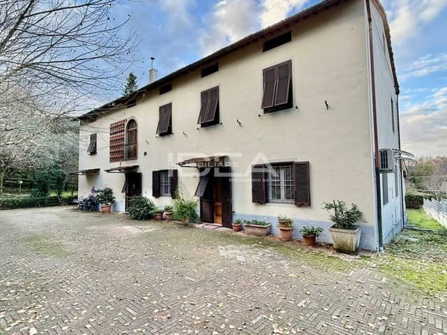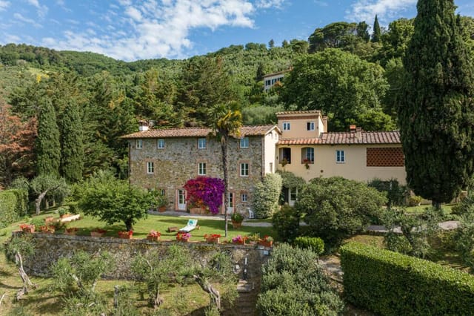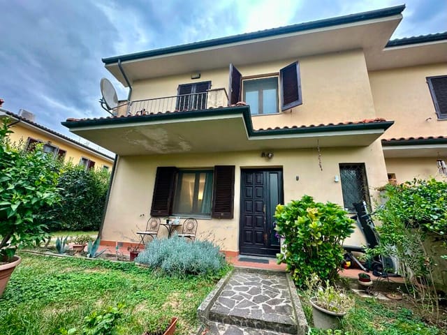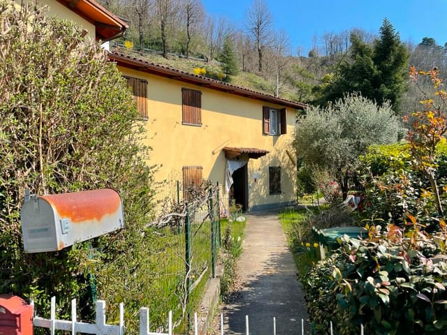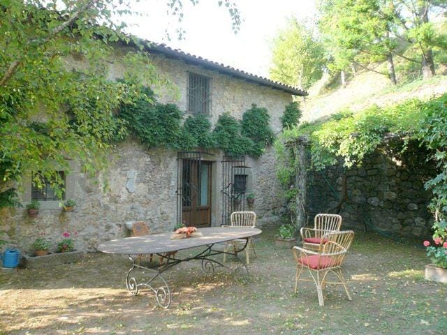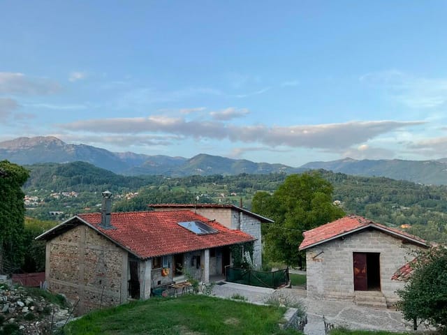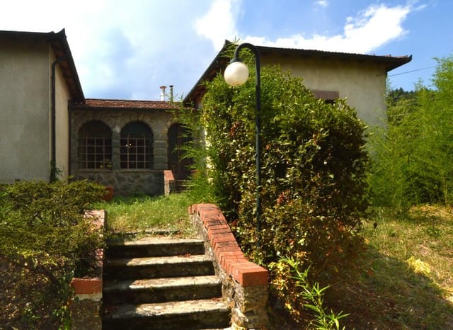Spacious 4 Bedroom Tuscan Villa with Garden and Pool Near Camaiore
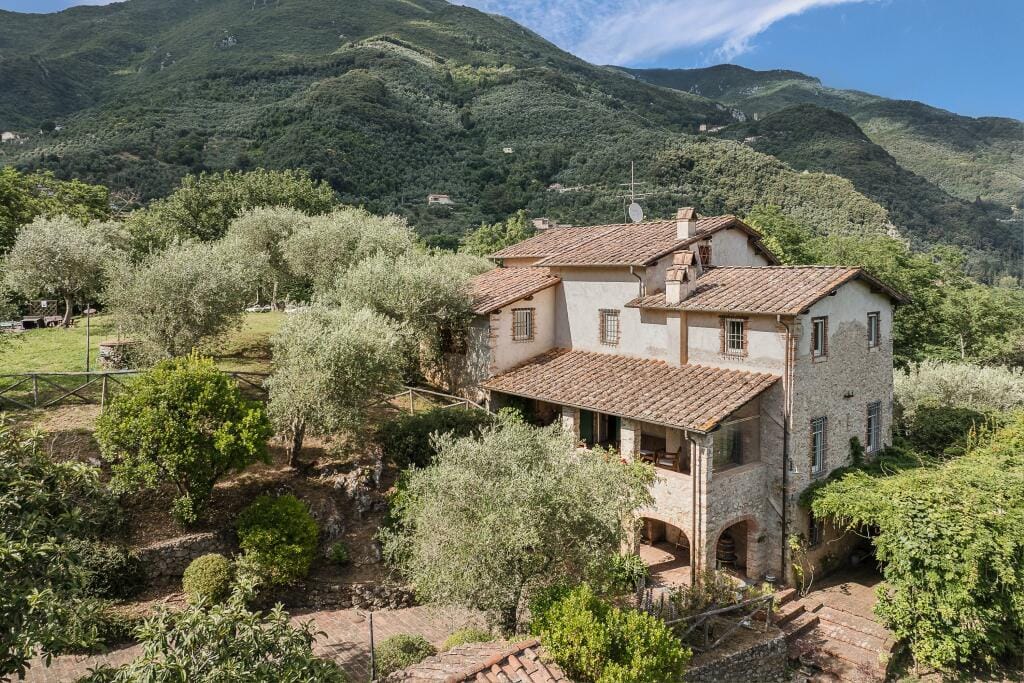
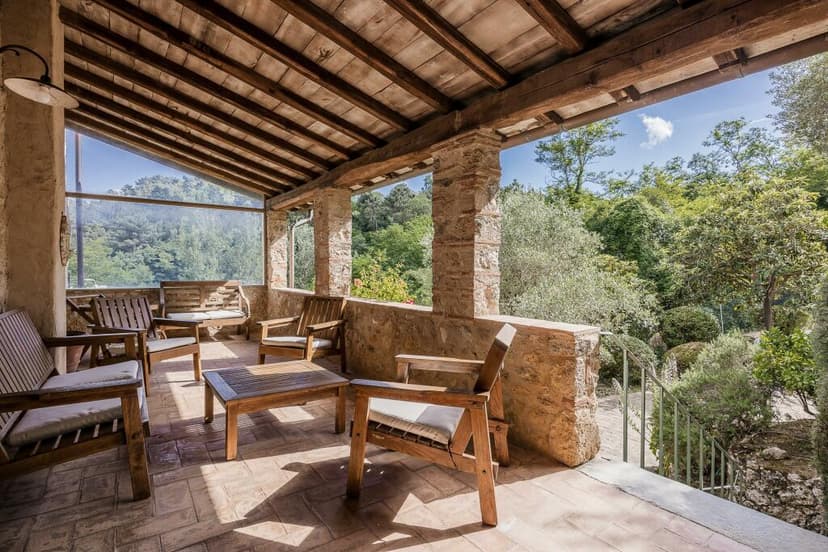
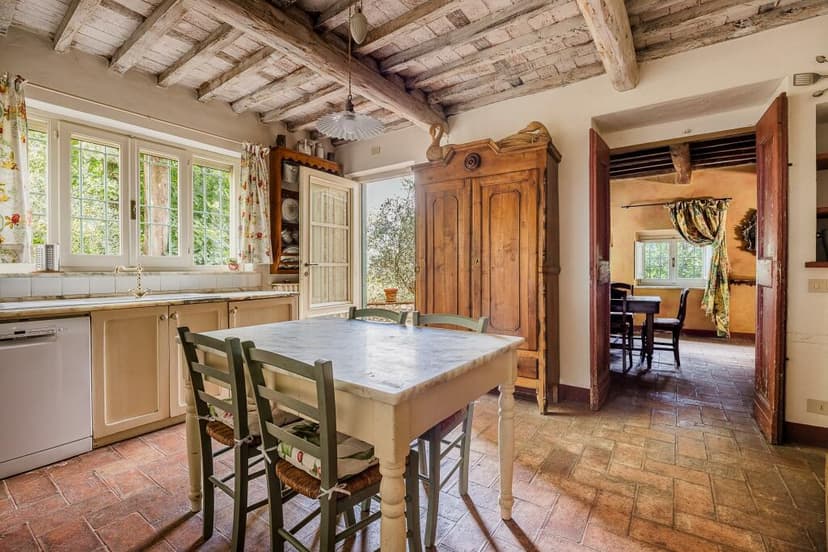
Tuscany, Lucca, Camaiore, Italy, Camaiore (Italy)
4 Bedrooms · 4 Bathrooms · 400m² Floor area
€1,600,000
Villa
Parking
4 Bedrooms
4 Bathrooms
400m²
Garden
Pool
Not furnished
Description
Nestled gently on a serene hillside just moments from the historic center of Camaiore, this beautifully presented 4-bedroom villa offers a harmonious blend of traditional Tuscan charm and modern comfort, perfect for families or those looking to immerse themselves in Italy's illustrious lifestyle.
Encompassed by approximately 0.8 hectares of land, this expansive 400 sq m property caters not only to the tranquil escape from the hubbub of city life but also boasts proximity to local amenities and cultural hotspots. The Tuscan coast and notable cities like Lucca, Florence, and Pisa are conveniently accessible, making it an excellent spot for both leisure and exploration.
The villa's distinctive architecture and use of reclaimed materials such as green cipollino stairs, terracotta floors, and wooden beams create an alluring rustic atmosphere that echoes throughout its sprawling four-level structure. The ground floor features a welcoming entrance hall that leads to a cozy living room complete with a fireplace, a commodious kitchen, and adjoining pantry, a formal dining area, alongside a practical bedroom and bathroom setup ideal for guests or could be used as an office space.
Moving upstairs, the residence comprises three well-appointed double bedrooms; one boasts an enchanting fireplace and an en-suite facility enhancing the villa’s allure. A supplementary closet room along with two additional bathrooms provide ample space for family living. The attic presents potential for further customization with adequate space for an additional bathroom, meanwhile, the basement includes an eat-in kitchen, cellar, and another bathroom, accessible via an impressive exterior staircase.
The outdoor expanse of this property is truly a highlight, featuring charming patios, a sweeping veranda, and meandering paths that connect the diverse spaces including two annexes currently utilized as tool shelters. Whether indulging in al fresco dining next to the wood-burning oven or enjoying leisurely swims in the above-ground pool, the possibilities are limitless, with potential space for an in-ground pool installation, enhancing the lifestyle appeal of the property.
Amenities
- Multiple outdoor areas: patios, a veranda
- Wood-burning oven
- Above-ground swimming pool, potential for in-ground pool
- Two annexes for storage
- Four bathrooms
- Four bedrooms including one en-suite
- Multiple living areas across four levels
- Two covered and two uncovered parking spaces
Living in Camaiore, one experiences a blend of cultural richness and laid-back coastal living. The area is thriving with local markets, exquisite culinary spots, and cafes, encapsulating the Italian dining experience. The proximity to must-visit locations like Forte dei Marmi and Pisa further complements life here, offering everything from high-end shopping to historical exploration.
The climate in Tuscany provides an appealing feature, characterized by warm summers and mild winters, ideal for those accustomed to diverse weather scenarios. This inviting weather pattern ensures that outdoor activities and enjoyment of the expansive garden are year-round possibilities.
For families relocating or expatriates looking for a lifestyle change, this villa not only provides a comforting and stylish place of residence but also stands as a beacon of potential and adaptability in one of Italy’s most revered regions. It's a fixer-upper's dream with room for adding personal touches and enhancements to create a truly bespoke living environment.
Details
- Amount of bedrooms
- 4
- Size
- 400m²
- Price per m²
- €4,000
- Garden size
- 3760m²
- Has Garden
- Yes
- Has Parking
- Yes
- Has Basement
- Yes
- Condition
- good
- Amount of Bathrooms
- 4
- Has swimming pool
- Yes
- Property type
- Villa
- Energy label
Unknown
Images



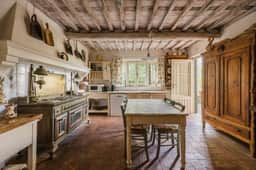
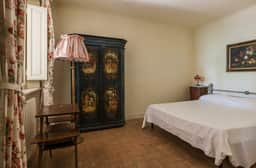
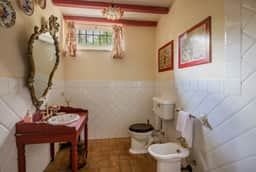
Sign up to access location details
