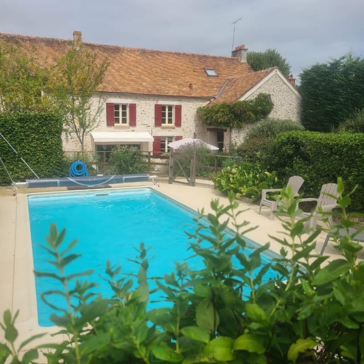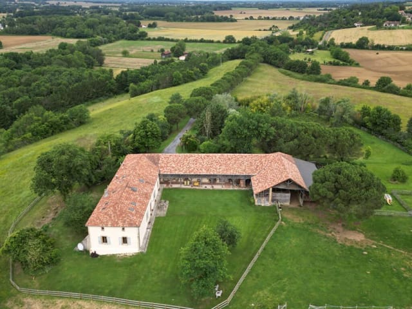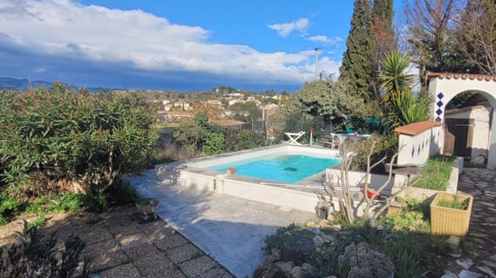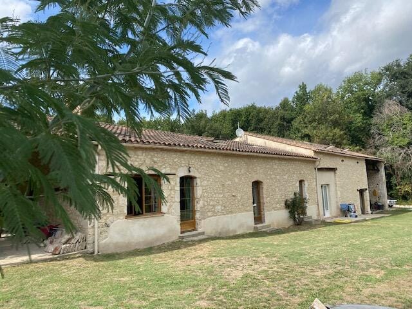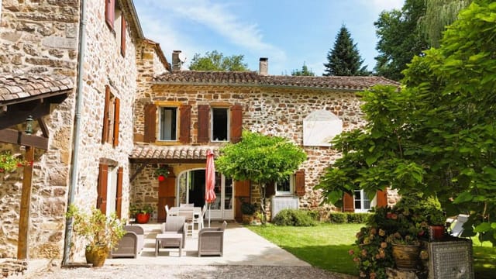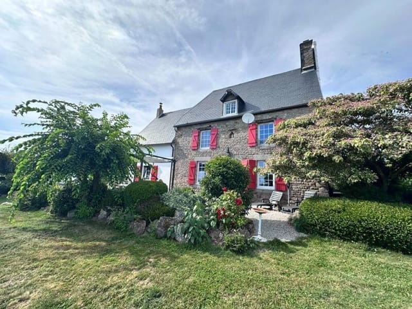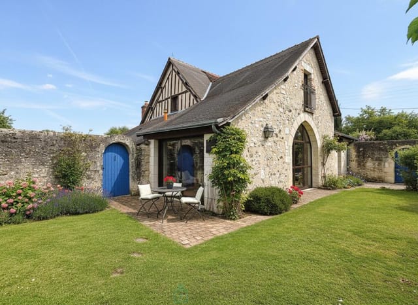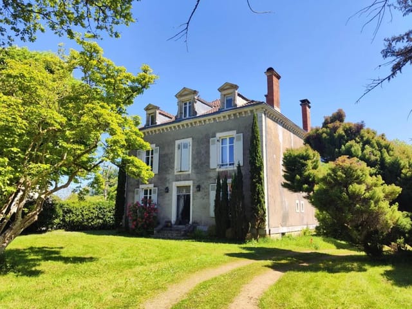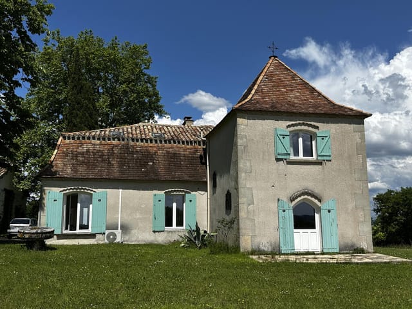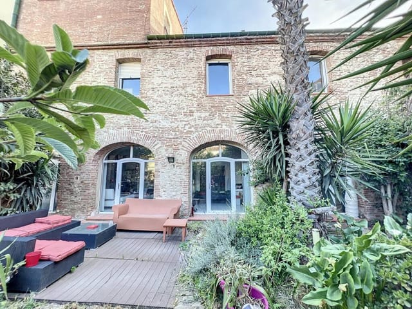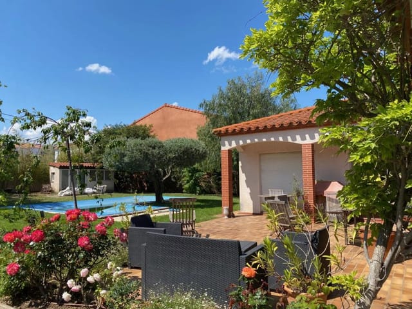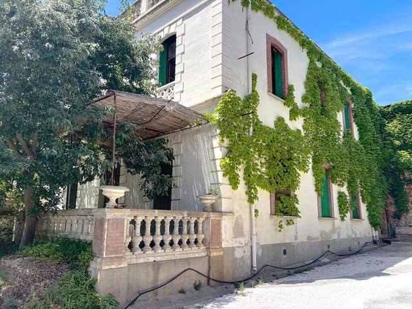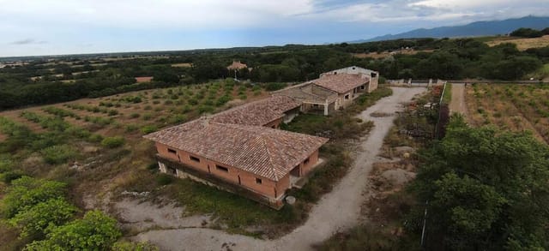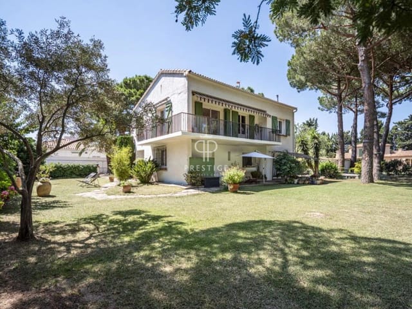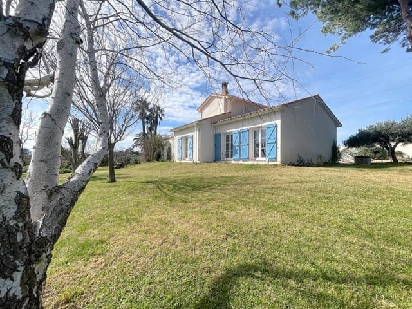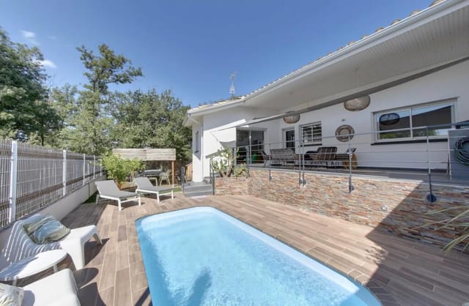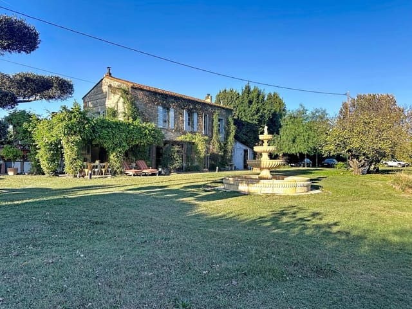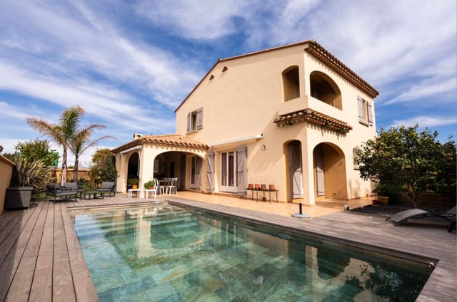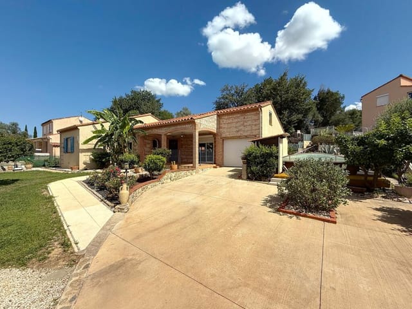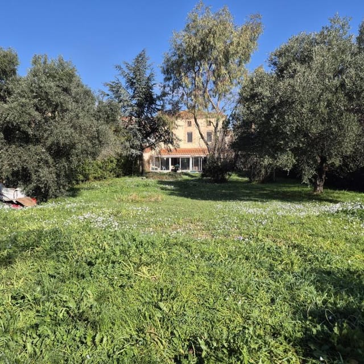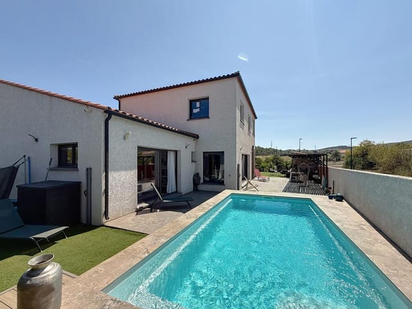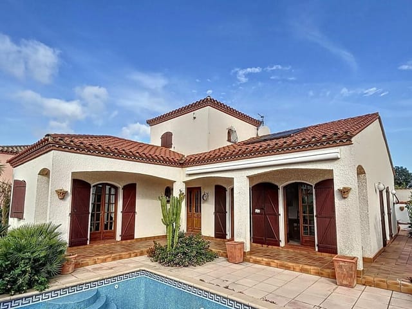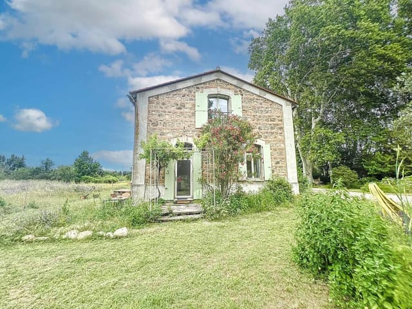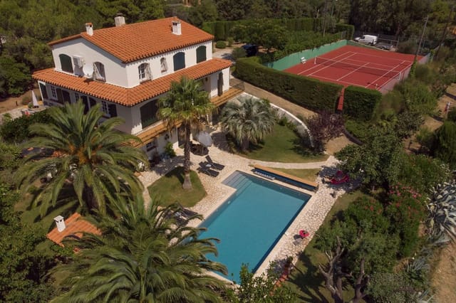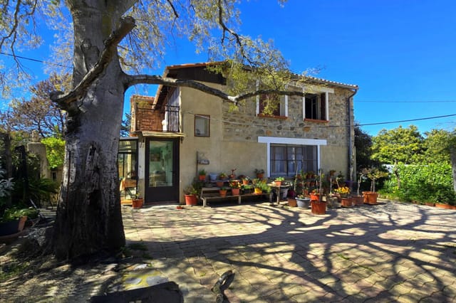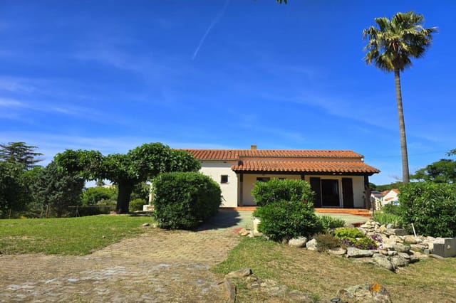Spacious 4-Bedroom Townhouse with Private Garden Near Perpignan Center
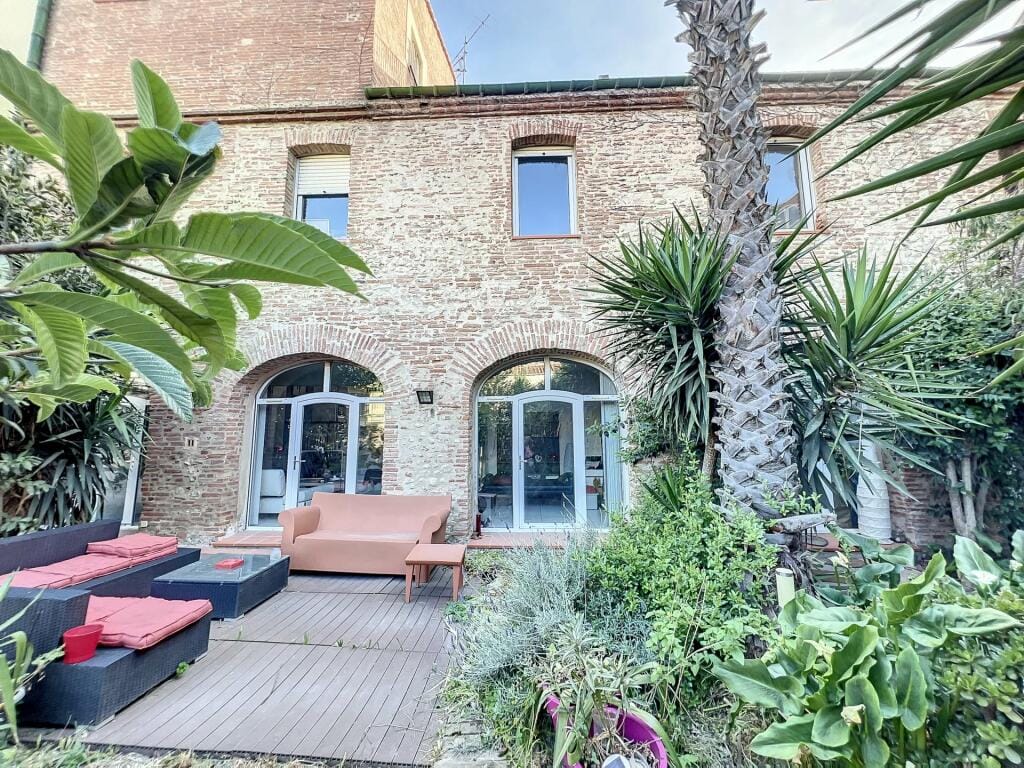
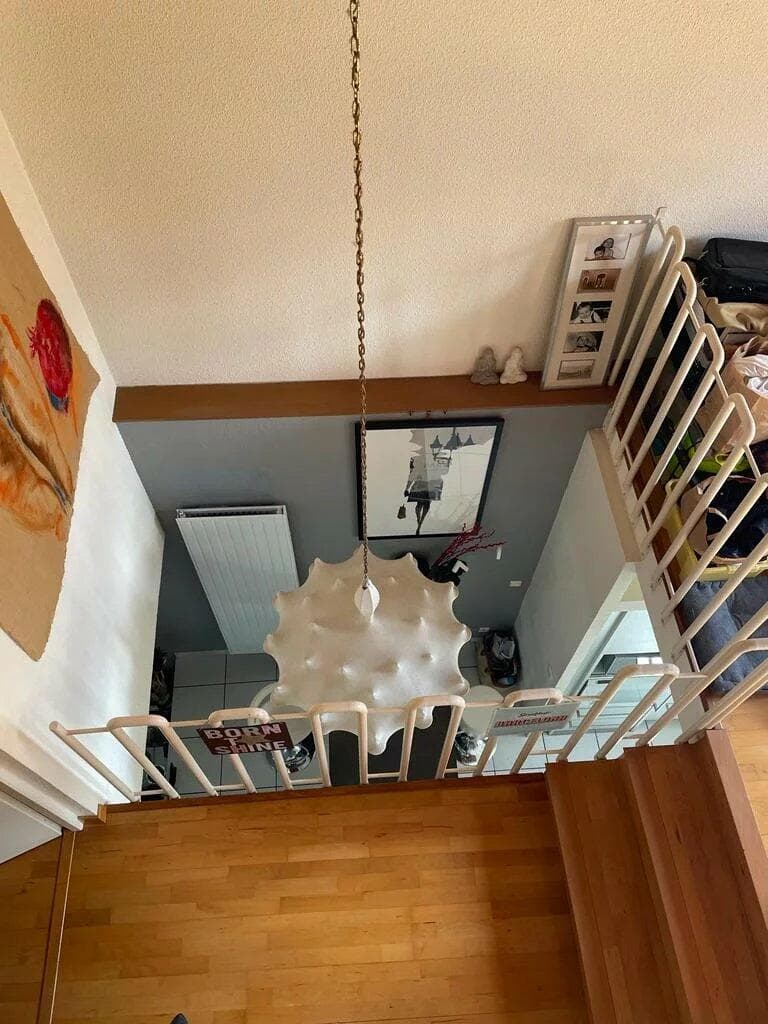
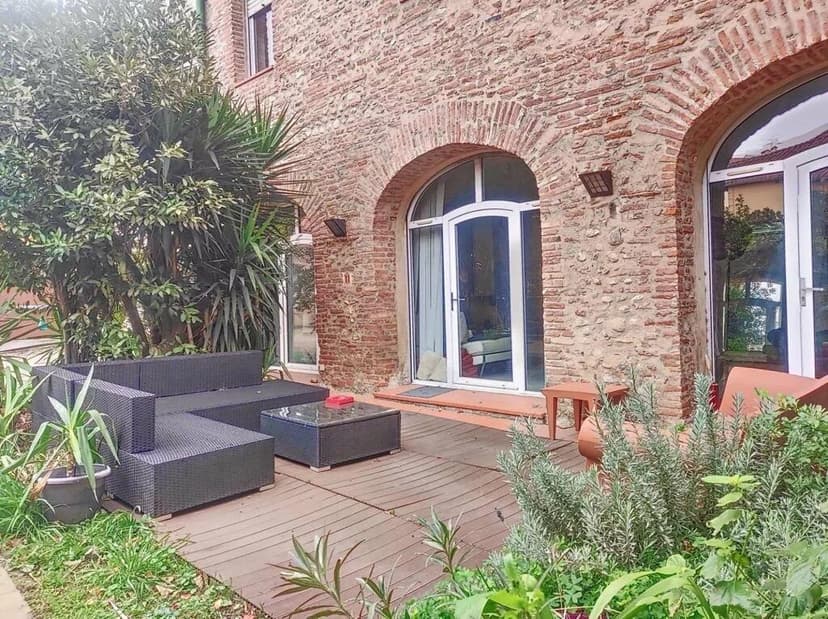
Perpignan, Languedoc-Roussillon, 66, France, Perpignan (France)
4 Bedrooms · 1 Bathrooms · 174m² Floor area
€445,000
House
Parking
4 Bedrooms
1 Bathrooms
174m²
Garden
No pool
Not furnished
Description
Immerse yourself in French charm with this classic and charismatic residence situated in the historic heart of Perpignan, Languedoc-Roussillon. This property, housed in a beautifully restored 13th-century stone convent, offers a unique blend of antiquity and modernity tailored for a discerning buyer looking to carve out a niche in this picturesque region.
The house stands distinct with four generously sized bedrooms and a well-appointed bathroom, making it an ideal choice for families or those expecting regular visitors. Covering a total living space of 174 square meters, the house unfolds over multiple levels, each oozing character and warmth. The ground floor welcomes you with a spacious, bright living room complete with a cozy fireplace that opens onto a private terrace and a serene garden. This outdoor space promises tranquil mornings and leisurely evenings amidst lush greenery hidden from outside glances.
Adjacent to the living space is a sleek, open-plan kitchen equipped with modern amenities, alongside a convenient pantry. Communal living spaces are designed to foster family interaction and conviviality, with the layout seamlessly integrating cooking and living areas.
Additionally, the property features an open office space on the first level filled with natural light, which presents potential for conversion into an additional bedroom, perfect for adapting to your specific needs. The master suite on this level is a true retreat, boasting a spacious dressing room and an elegant en-suite bathroom.
The top floor reveals two more bedrooms that ensure privacy and comfort, further exemplified by access to a delightful roof terrace, where one can soak in panoramic views of the surrounding cityscape.
The property also benefits from practical amenities, including a private parking space and a cellar, enhancing convenience and storage options.
Living in Perpignan:
Set in the vibrant Languedoc-Roussillon region, Perpignan marries the old-world charm of its historical architecture with the vigor of modern urban life. Living here, you'd be within a mere 5-minute walk from the bustling city center, a nexus of cultural, dining, and shopping options.
Local Attractions and Activities:
- Beaches: Just a 10-minute drive away, the sandy shores offer a perfect weekend getaway.
- Cultural Sites: Explore landmarks such as the Palace of the Kings of Majorca.
- Markets and Shops: Local markets teem with fresh produce and regional delicacies. Shops range from quaint boutiques to contemporary outlets.
- Dining: A plethora of restaurants serve both traditional French cuisines as well as international dishes.
- Entertainment: Cinemas, theatres, and galleries enrich the local cultural tapestry.
Amenities:
- Fireplace
- Double glazing
- Internet connectivity
- Outdoor lighting
- Condominium garden
- Intercom system
Leisure and Convenience:
- Airport: A 14-minute drive connects you globally.
- Highway Access: Mere 5 minutes to the main freeway.
- Public Transit: Bus stations and a train station are all within a 5-minute reach.
Climate:
Perpignan enjoys a Mediterranean climate characterized by hot summers and mild winters, ideal for those who cherish sunny weather year-round.
Investment Perspective:
This house, while in good condition, offers a canvas for those wishing to imprint their style. Its historical backdrop fused with contemporary living makes it a compelling choice for overseas buyers and expatriates, promising both quality of life and potential asset appreciation.
Living in this house in Perpignan allows one to enjoy a blend of peaceful residential living and the vibrancy of city life, making it a perfect setting for both tranquility and adventure in the heart of Southern France. Whether you are renovating, nesting, or investing, this property presents a unique opportunity to experience the best of French living.
Details
- Amount of bedrooms
- 4
- Size
- 174m²
- Price per m²
- €2,557
- Garden size
- 890m²
- Has Garden
- Yes
- Has Parking
- Yes
- Has Basement
- Yes
- Condition
- good
- Amount of Bathrooms
- 1
- Has swimming pool
- No
- Property type
- House
- Energy label
Unknown
Images



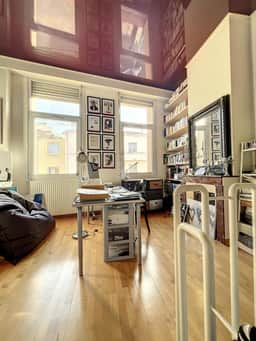
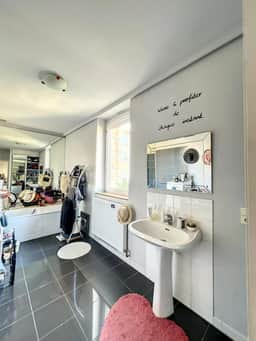
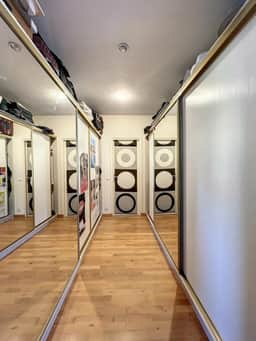
Sign up to access location details
