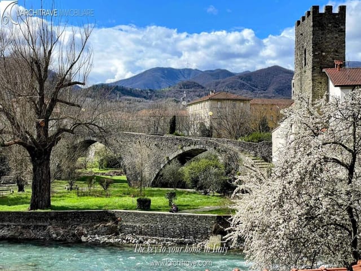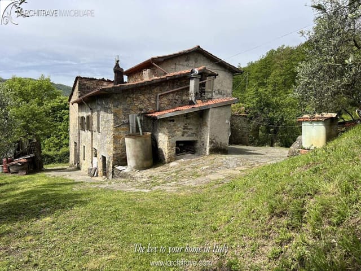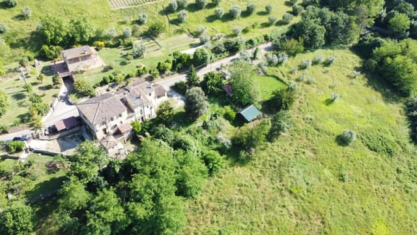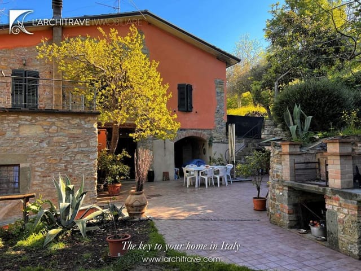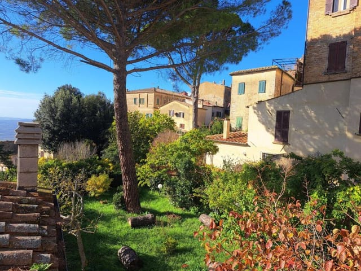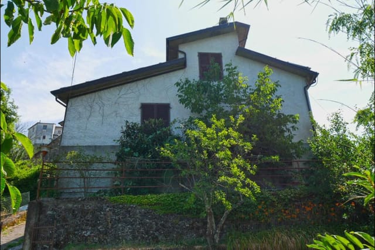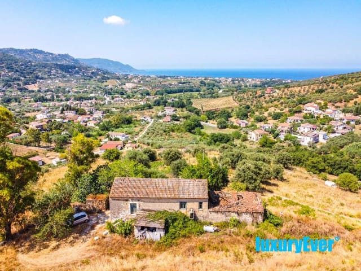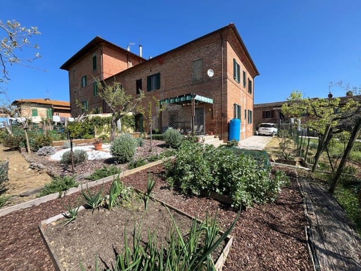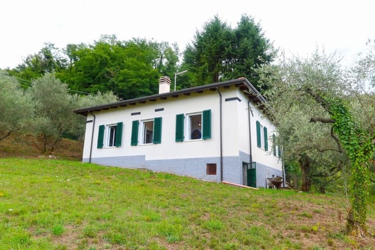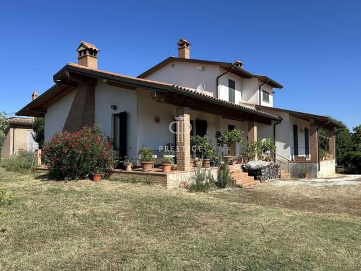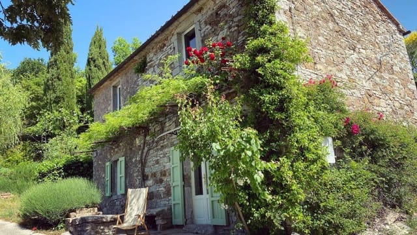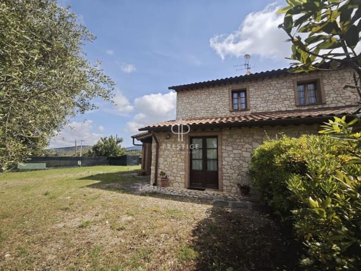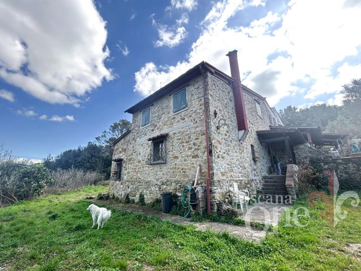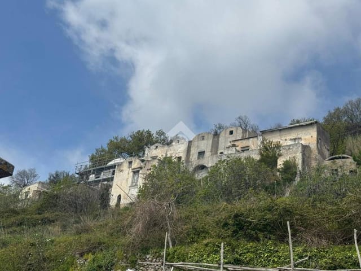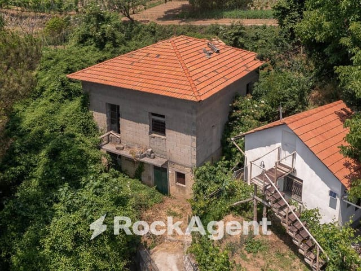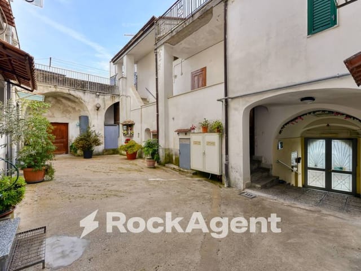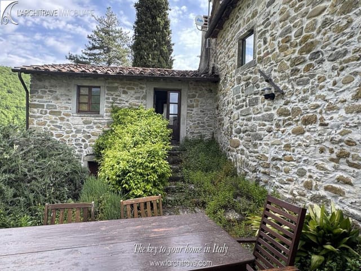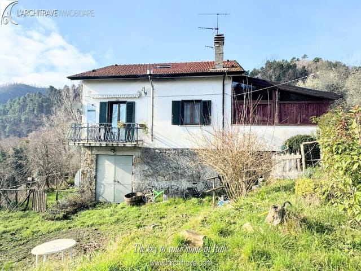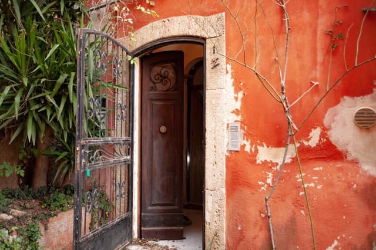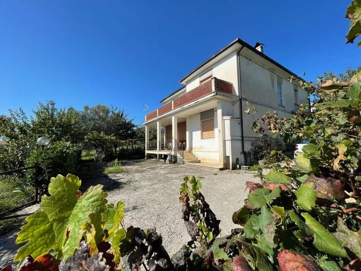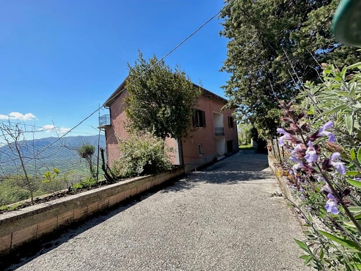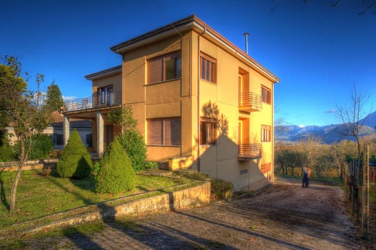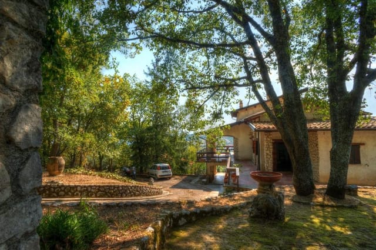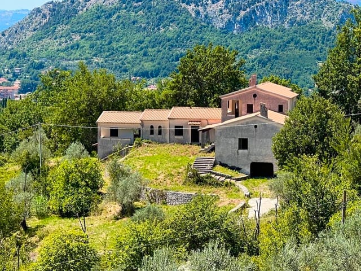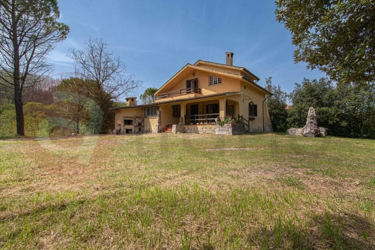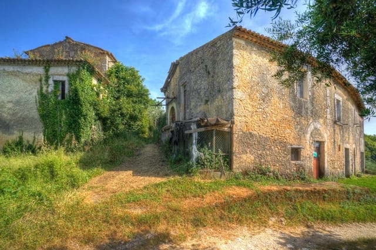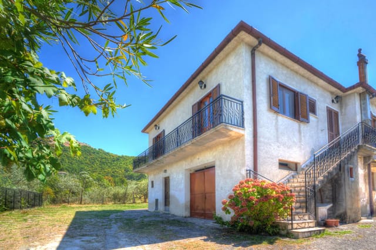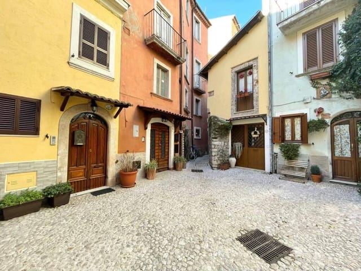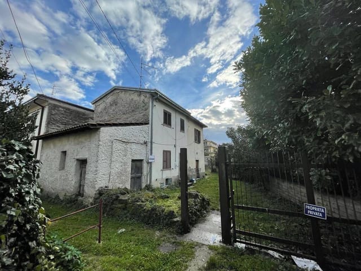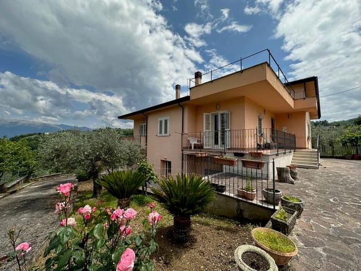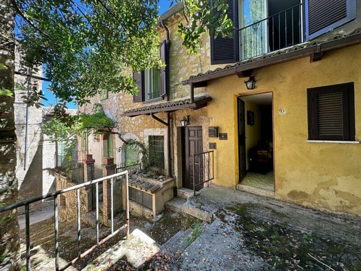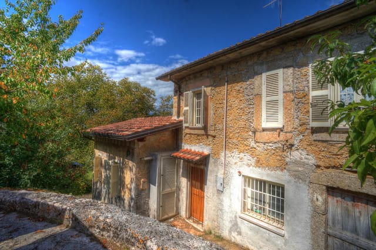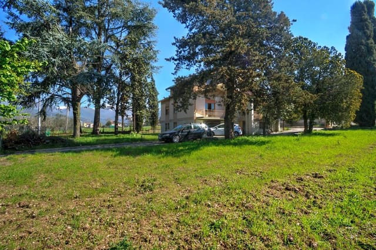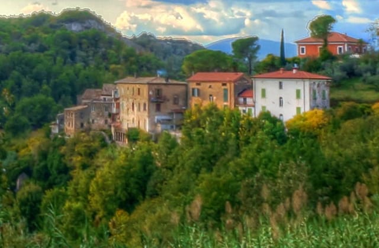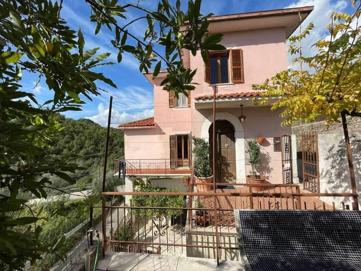Spacious 4-Bedroom Stone House with Panoramic Views in Alvito, Lazio – Perfect for Relaxed Italian Living
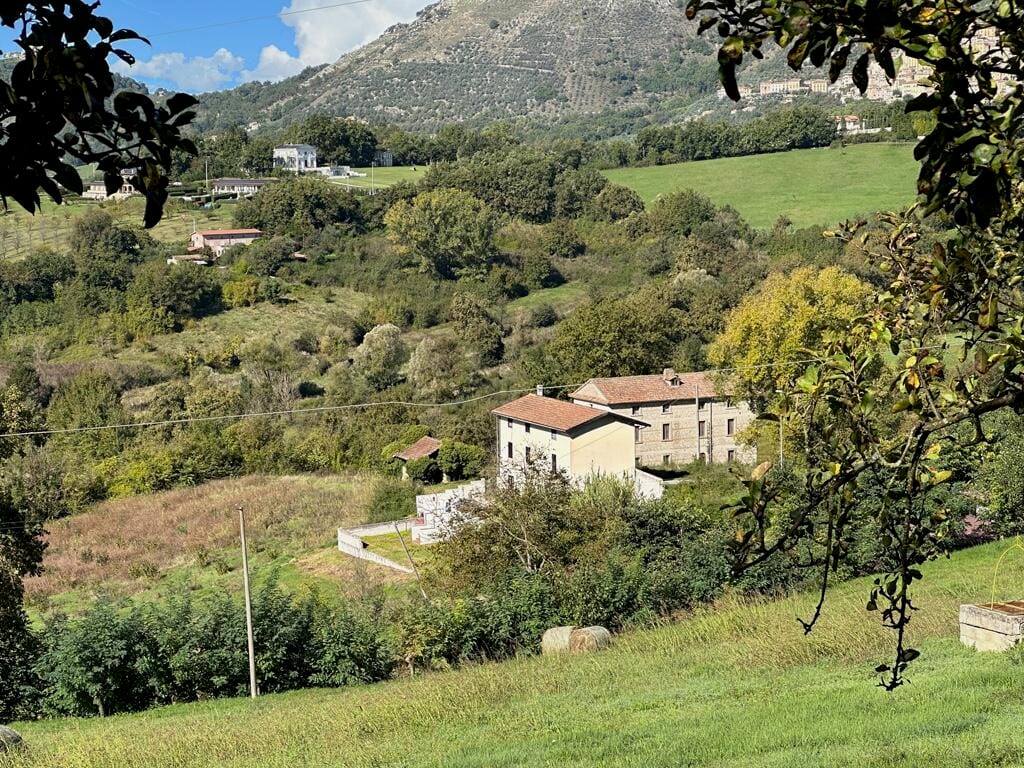
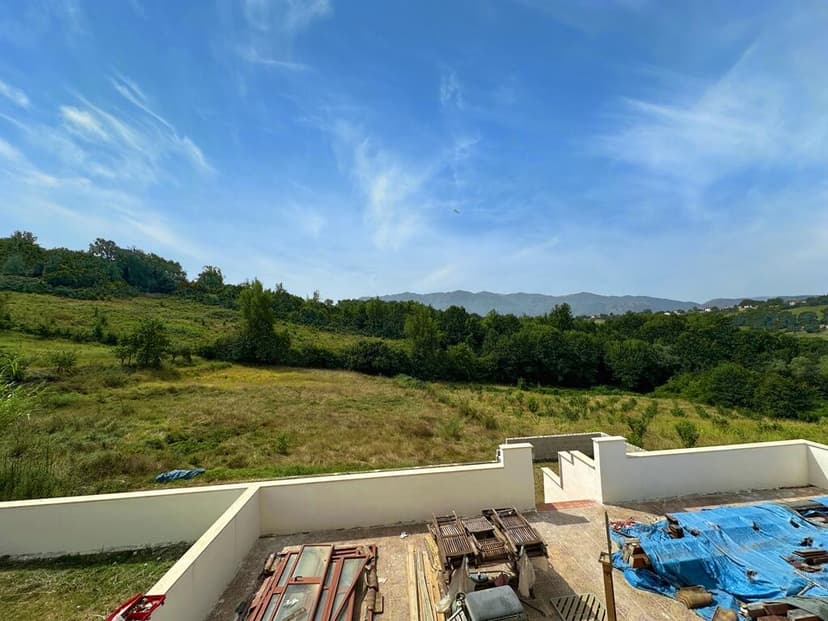
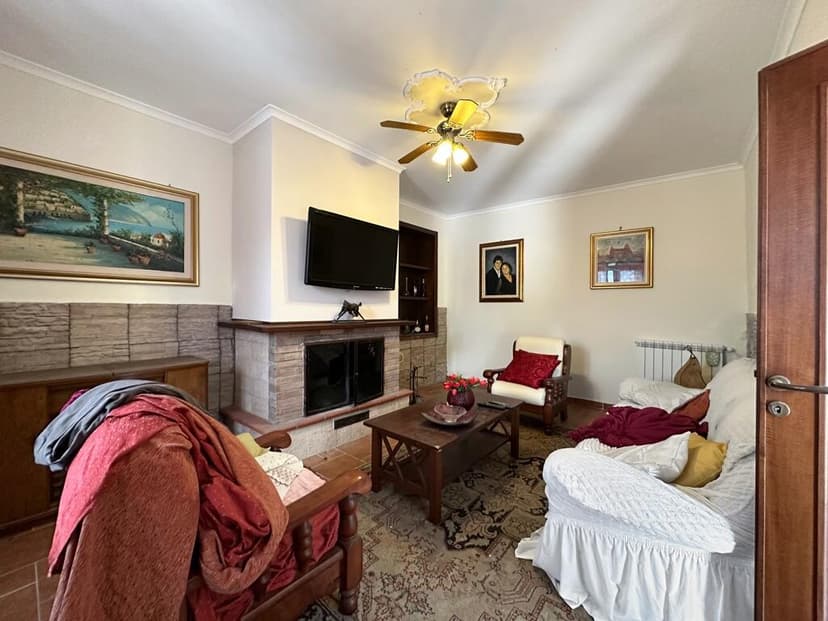
Alvito, Frosinone, Lazio, Italy, Alvito (Italy)
4 Bedrooms · 3 Bathrooms · 340m² Floor area
€260,000
House
No parking
4 Bedrooms
3 Bathrooms
340m²
Garden
Pool
Not furnished
Description
Discover the charm and allure of this beautiful stone house nestled in the serene countryside of Alvito, Frosinone, in the Lazio region of Italy. This well-maintained traditional stone home offers a delightful retreat from the hustle and bustle of city life while maintaining close proximity to local conveniences. Set in a peaceful location, it presents lovely scenic views across the rolling countryside, an ideal spot for those longing for tranquillity and an authentic Italian lifestyle.
Begin your journey as you enter the house, greeted by a welcoming entrance hall. To the left is an elegant sitting room complete with a cozy log fireplace, perfect for those chilly evenings. On the right, the home opens into a spacious eat-in kitchen that exudes rustic charm with its traditional tiling. Enjoy the advantage of double doors leading to the terrace, making outdoor dining a breeze. There is also a guest w.c. on this level for your convenience.
The house flows seamlessly as you ascend the wooden and wrought iron staircase to the middle floor. Here, two large bedrooms await, alongside a modern, attractively-tiled bathroom, ensuring comfort and style. However, the journey doesn't end here; keep climbing to the top floor where two more bedrooms greet you under charming sloped wood ceilings. An additional generously-sized bathroom adds to the floor's allure. In between the bedrooms, you'll find a versatile area suitable for a cozy reading nook or a study, suiting various needs.
Each room presents a breathtaking view of the surrounding hills, filling the home with natural beauty and light. The property doesn't stop impressing there; outside, two wide terraced areas framed by rustic stone walls offer al fresco dining opportunities and endless possibilities. Whether you desire a formal garden, a play area for kids or pets, or maybe even a stunning swimming pool (pending necessary approvals), the space allows for plenty of potential.
Additionally, an unrestored stone structure nearby offers room for future possibilities—a potential garage, BBQ area, or an inviting hobby zone could await with a bit of inspiration and care.
Alvito is not just about beautiful homes; it's a historic hilltop town offering a glimpse into a rich past combined with the warmth of local life. The town's charming streets are lined with shops, cafes, and restaurants, ready to welcome you with open arms. Savor the cuisine at an acclaimed restaurant only a short drive away or immerse yourself in the history and culture of this enchanting place.
In terms of connectivity, Alvito enjoys excellent road access, making trips to the bustling cities of Rome or Naples a breeze for a day of adventure or work, each approximately 90 minutes away. Rome’s airports are also within easy reach, making travel plans effortlessly manageable.
The climate in Alvito is quite temperate and enjoyable through most of the year. In summer, take advantage of the nearby beaches south of Rome or escape to the magnificent Abruzzo National Park for outdoor pursuits like horse trekking. During winter, the ski slopes beckon just under an hour away, offering a change of pace and a dash of winter magic.
Life here presents a harmonious blend of historical richness and modern-day comfort. With the Ciociaria region's unspoiled allure, you’re afforded the chance to experience the real Italy. This property doesn’t just offer a home—it offers a lifestyle. The area's rolling landscapes and medieval towns combine to allow you a sanctuary away from crowded tourist paths. It’s a place where time seems to slow down just enough for you to savor each moment while staying within a stone’s throw’s distance of Rome.
Here's what you get with this property in Alvito:
- 4 spacious bedrooms
- 3 bathrooms
- Generous entrance hall
- Elegant sitting room with a log fireplace
- Spacious eat-in kitchen
- Traditional rustic tiling in the kitchen
- Wide terracing for outdoor dining and activities
- Sturdy stone walls enclosing the terraced gardens
- Unrestored stone dependance with potential
- Excellent road access to highways
- Scenic views over rolling hills
This house is more than just a living space; it's a retreat, a canvas for your life in Italy waiting to be painted, full of potential and charm. It's an invitation to become part of a beautiful, living story in one of Italy’s best-kept secret regions.
Details
- Amount of bedrooms
- 4
- Size
- 340m²
- Price per m²
- €765
- Garden size
- 5490m²
- Has Garden
- Yes
- Has Parking
- No
- Has Basement
- No
- Condition
- good
- Amount of Bathrooms
- 3
- Has swimming pool
- Yes
- Property type
- House
- Energy label
Unknown
Images



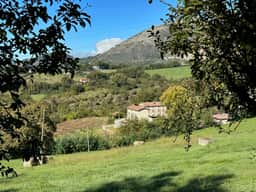
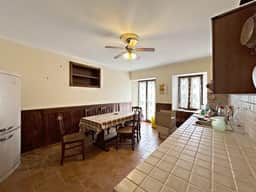
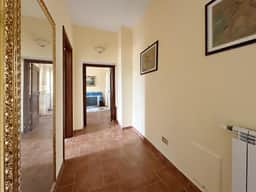
Sign up to access location details
