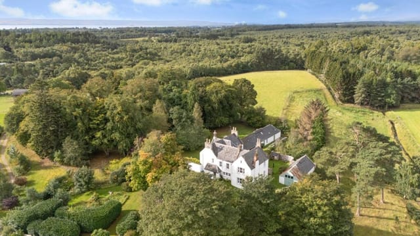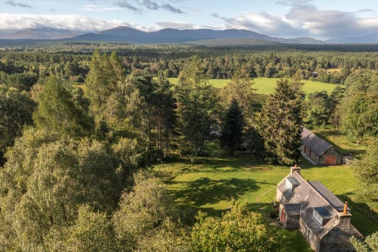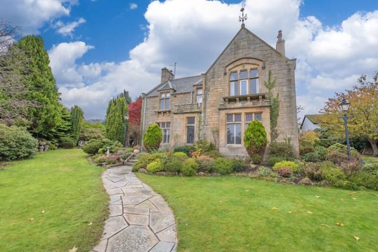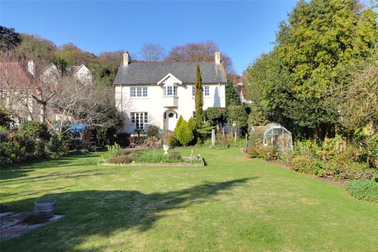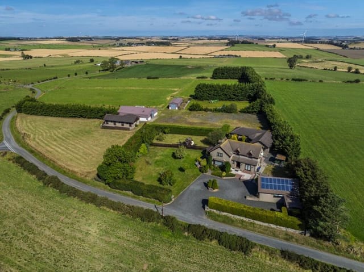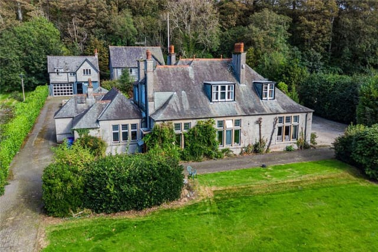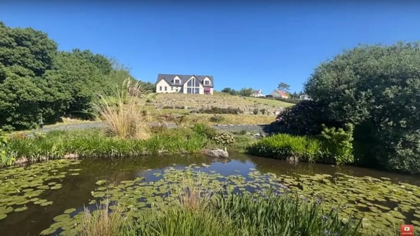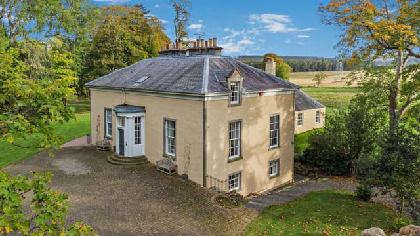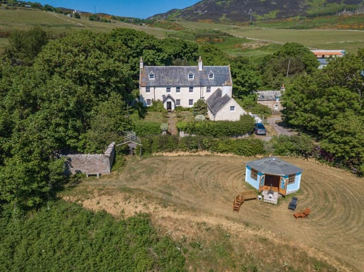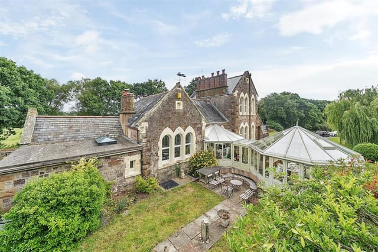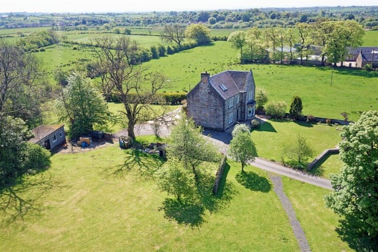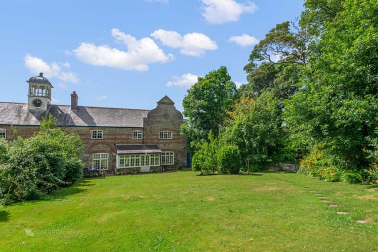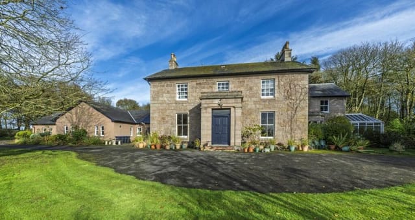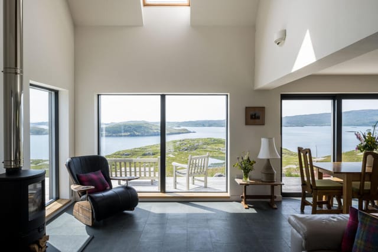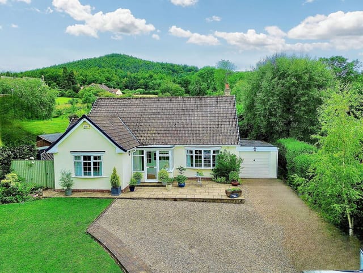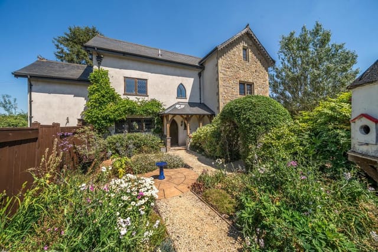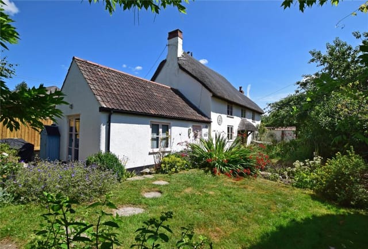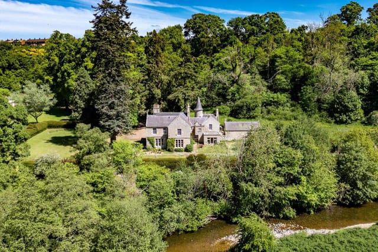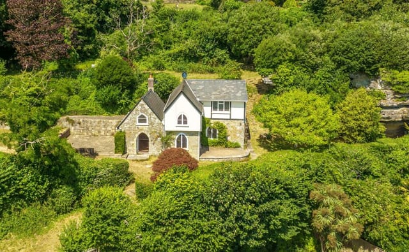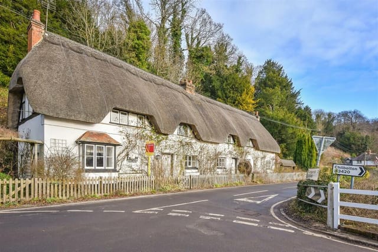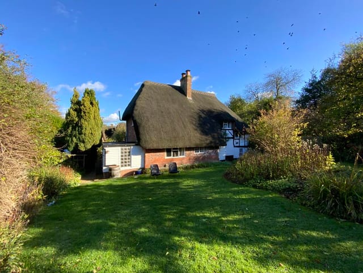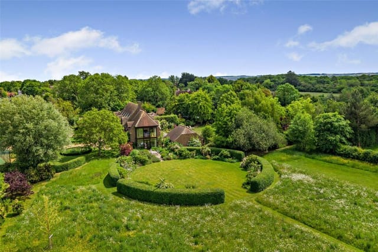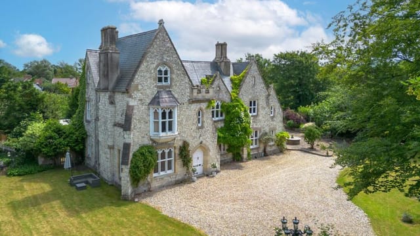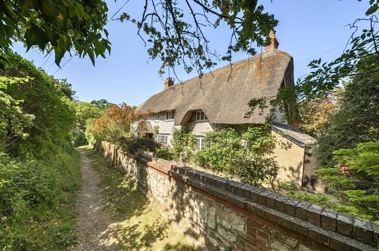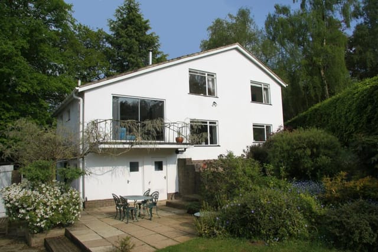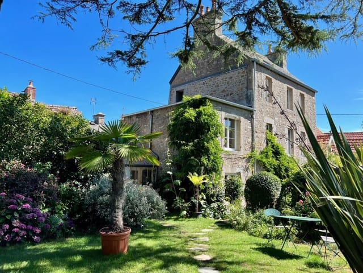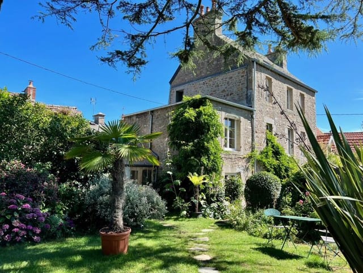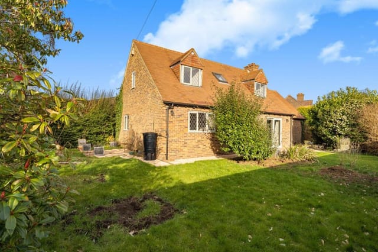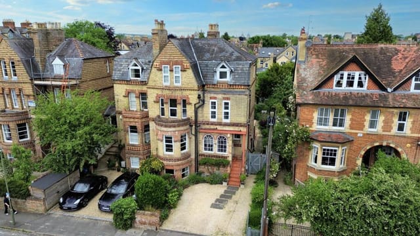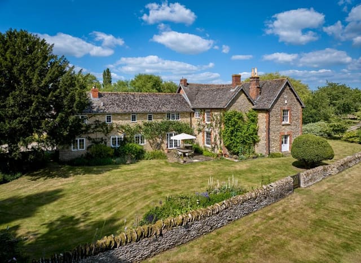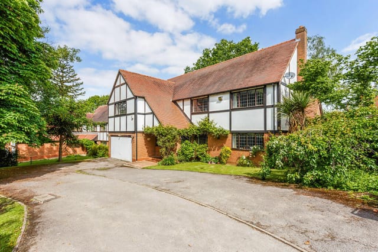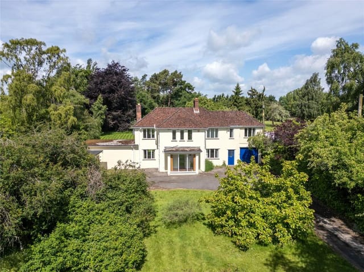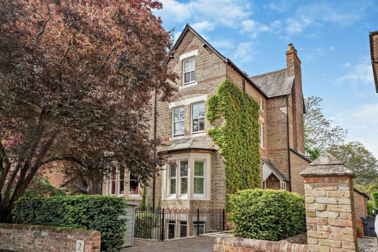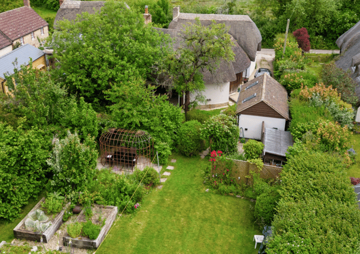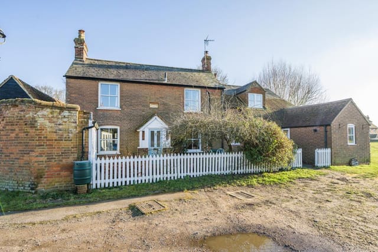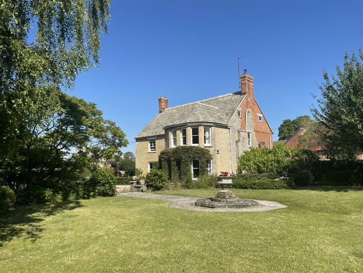Spacious 4-Bedroom House with Lush Gardens Near Foreland Beach, Bembridge - Ideal Second Home
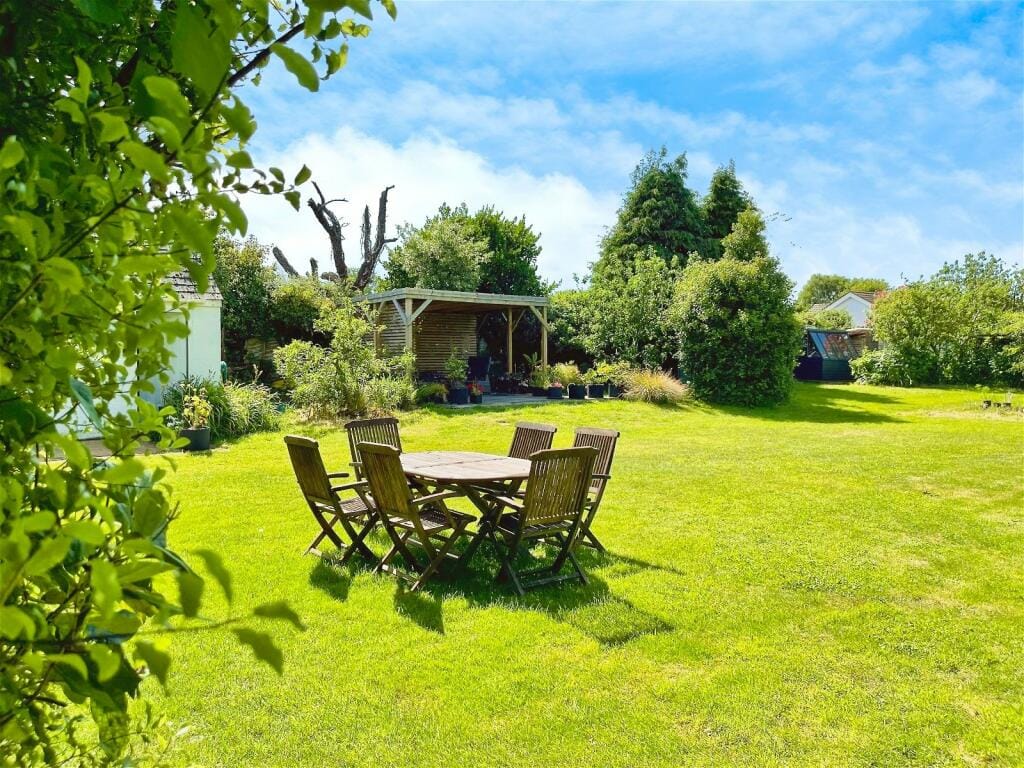
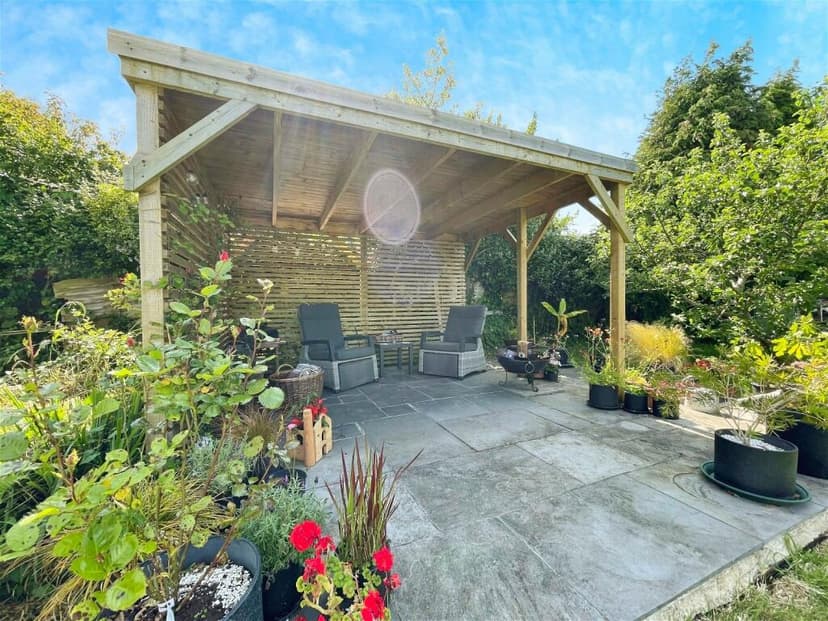
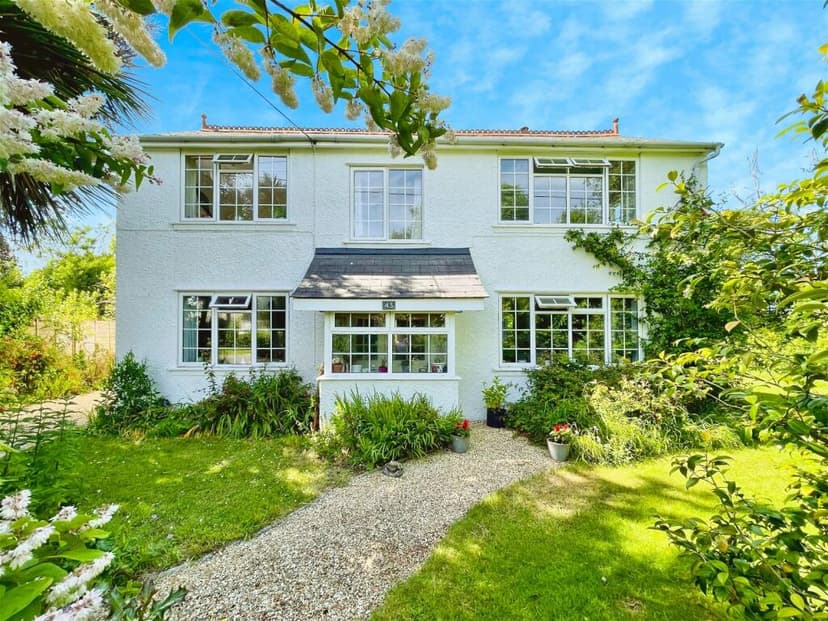
Howgate Road, Bembridge, PO35 5QN, United Kingdom, Bembridge (Great britain)
4 Bedrooms · 1 Bathrooms · 159m² Floor area
€819,000
House
No parking
4 Bedrooms
1 Bathrooms
159m²
Garden
No pool
Not furnished
Description
Nestled in the picturesque village of Bembridge on the Isle of Wight, this exquisite four-bedroom house on Howgate Road offers a unique opportunity for those seeking a second home that combines tranquility with coastal charm. With its expansive gardens and proximity to the renowned Foreland Beach, this property is a haven for those looking to escape the hustle and bustle of city life and immerse themselves in the serene beauty of the English countryside.
Imagine waking up to the gentle sound of waves lapping against the shore, the fresh sea breeze wafting through your windows, and the promise of a day filled with leisurely strolls along the coastal path. This is the lifestyle that awaits you in Bembridge, a village celebrated for its vibrant community, stunning landscapes, and rich maritime history.
A Home That Embraces Light and Space
The house itself is a testament to thoughtful design and timeless elegance. As you step inside, you're greeted by an abundance of natural light that floods the interior, creating a warm and inviting atmosphere. The ground floor is a masterclass in versatility, featuring two spacious reception rooms that cater to both relaxation and entertainment.
- Lounge: Dual aspect windows offer panoramic views of the lush gardens, while a log-burning stove adds a cozy touch for those cooler evenings.
- Dining Room: Perfect for family gatherings, with a feature cast iron fireplace and built-in shelving.
- Kitchen Breakfast Room: Equipped with shaker-style units, a gas-fired Rayburn stove, and dual aspect windows that frame the garden's beauty.
- Garden Room: Seamlessly connects indoor and outdoor living, ideal for enjoying the garden's tranquility.
- Study/Fourth Bedroom: Offers flexibility for remote work or additional guest accommodation.
A Sanctuary of Comfort and Style
Ascending the staircase, a picture window on the half landing offers a delightful garden view, setting the tone for the upper level's serene ambiance. The first floor houses three well-proportioned bedrooms, each thoughtfully designed to maximize comfort and functionality.
- Principal Bedroom: Features dual aspect windows, a cast iron fire surround, and an ensuite/dressing area.
- Second Bedroom: Offers built-in storage and charming views.
- Third Bedroom: Overlooks the rear garden, complete with built-in wardrobes.
- Family Bathroom: Coastal-themed with wood paneling, a power shower, and ample storage.
Gardens That Inspire and Delight
The property's gardens are nothing short of enchanting. Spanning approximately 0.36 acres, they offer a rare sense of space and privacy, making them perfect for both relaxation and recreation.
- Expansive Lawn: Bordered by mature trees and shrubs, providing a serene backdrop.
- Vegetable Patch & Greenhouses: A gardener's dream, with potential for homegrown produce.
- Pergola & Paved Seating Area: Ideal for al fresco dining or simply soaking in the sun.
- Gravelled Driveway & Tandem Garage: Ample parking and storage, with potential for further development.
A Location That Captures the Heart
Bembridge is more than just a location; it's a lifestyle. With Foreland Beach and the coastal path just a short stroll away, you'll find endless opportunities for outdoor adventures, from beachcombing to birdwatching. The village itself offers a range of amenities, including a primary school, local shops, and a vibrant community center.
- Accessibility: Well-connected by bus routes and ferry services, making travel to and from the mainland a breeze.
- Local Culture: A rich tapestry of history and tradition, with annual events and festivals that bring the community together.
- Investment Potential: The Isle of Wight's popularity as a holiday destination ensures strong rental yields for those considering letting the property.
Whether you're seeking a peaceful retreat, a family getaway, or an investment opportunity, this property on Howgate Road offers a unique blend of character, comfort, and potential. It's more than just a house; it's a gateway to a new way of life. Experience the best of Bembridge and the Isle of Wight by making this exceptional home your own.
Details
- Amount of bedrooms
- 4
- Size
- 159m²
- Price per m²
- €5,151
- Garden size
- 1457m²
- Has Garden
- Yes
- Has Parking
- No
- Has Basement
- No
- Condition
- good
- Amount of Bathrooms
- 1
- Has swimming pool
- No
- Property type
- House
- Energy label
Unknown
Images



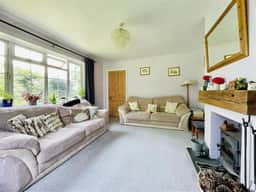
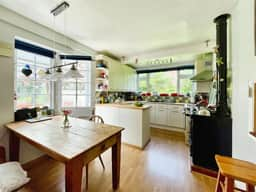
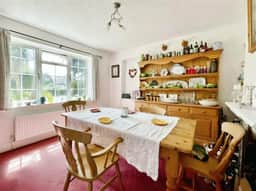
Sign up to access location details
