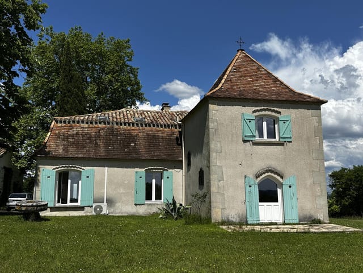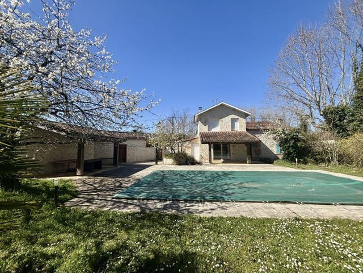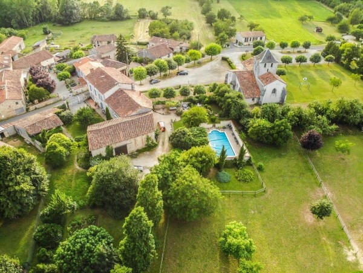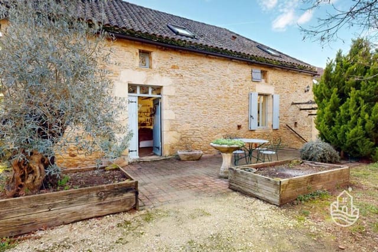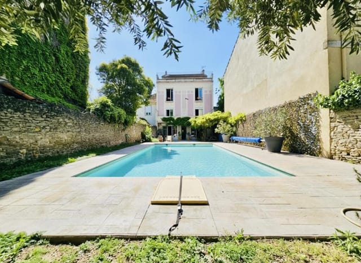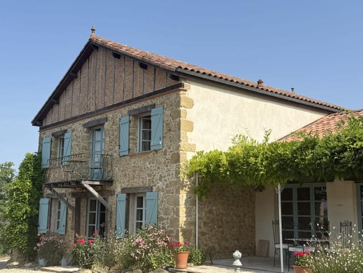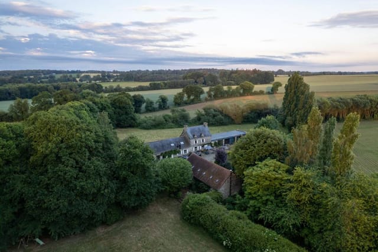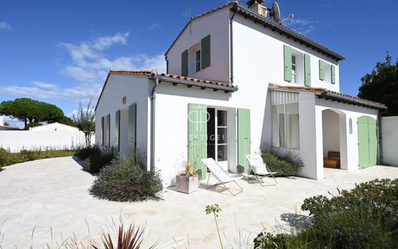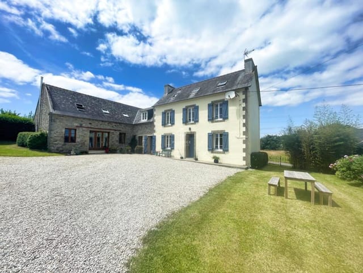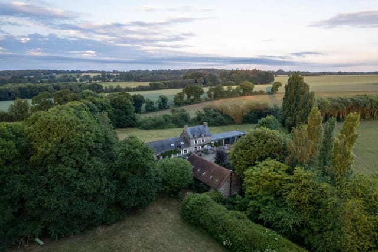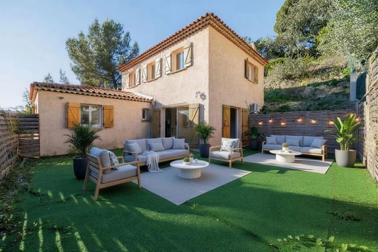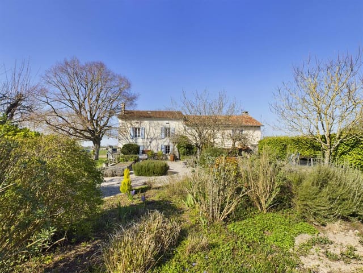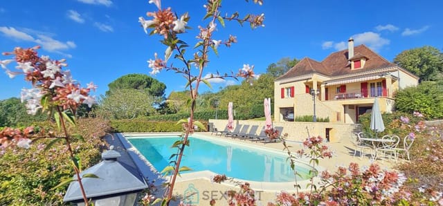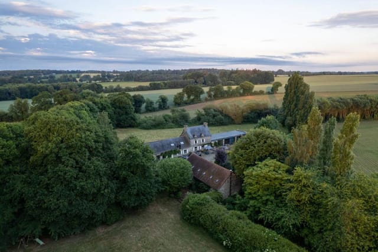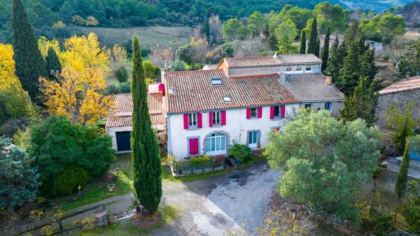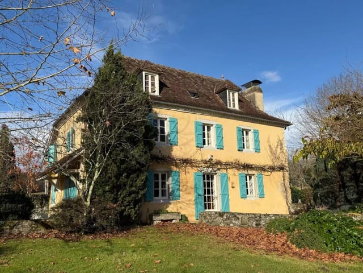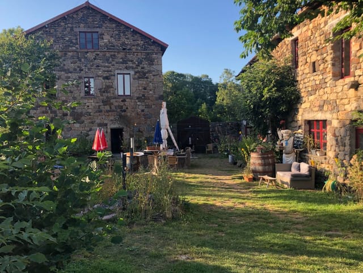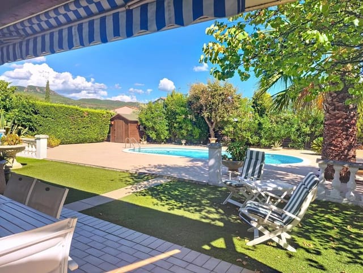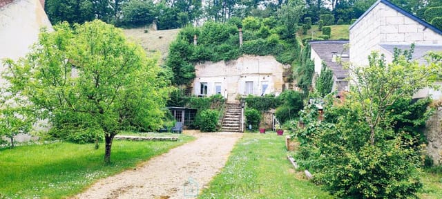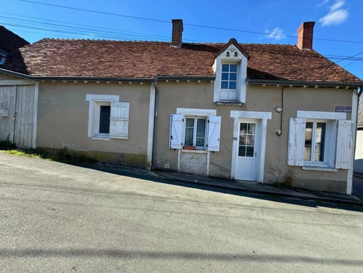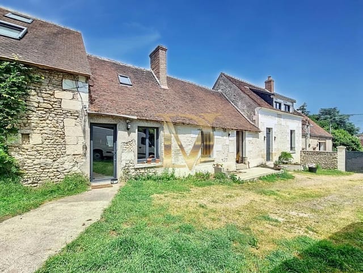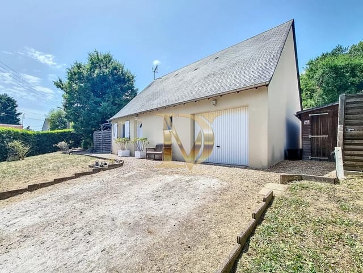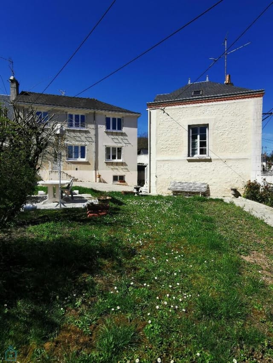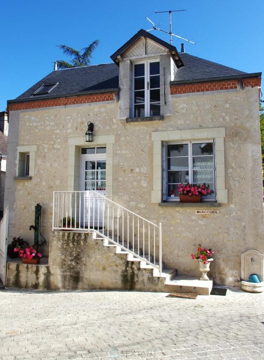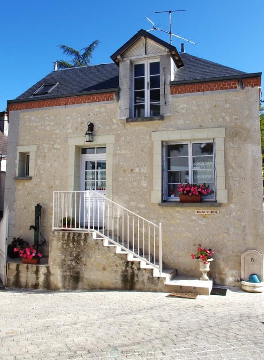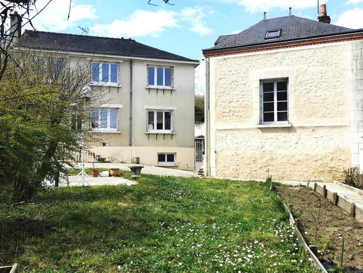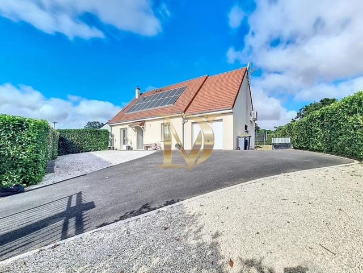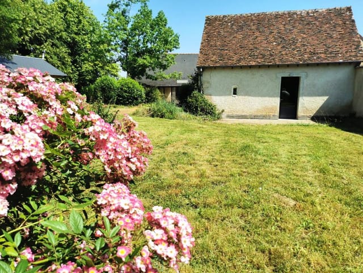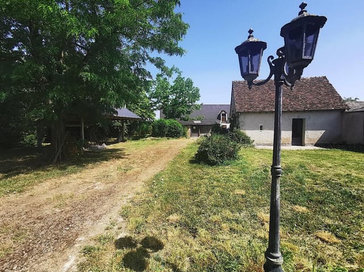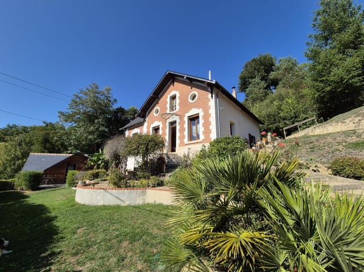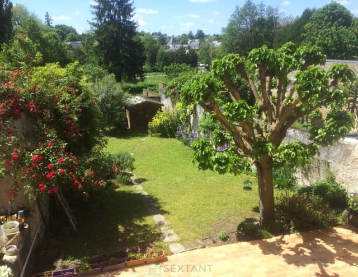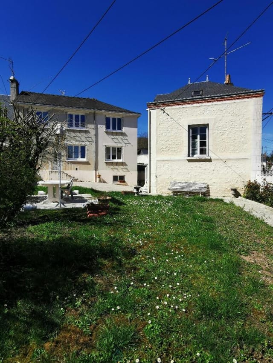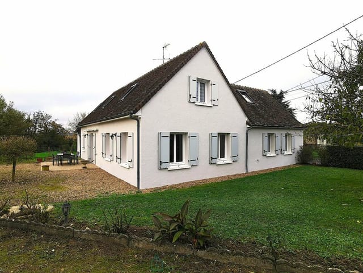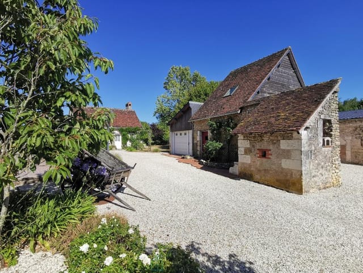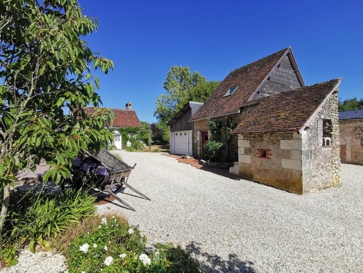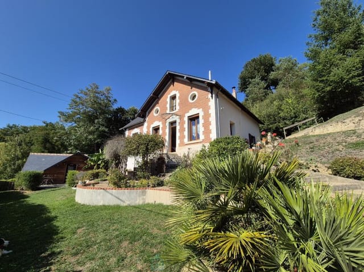Spacious 4-Bedroom House in Montrichard: Ideal Second Home or Holiday Retreat
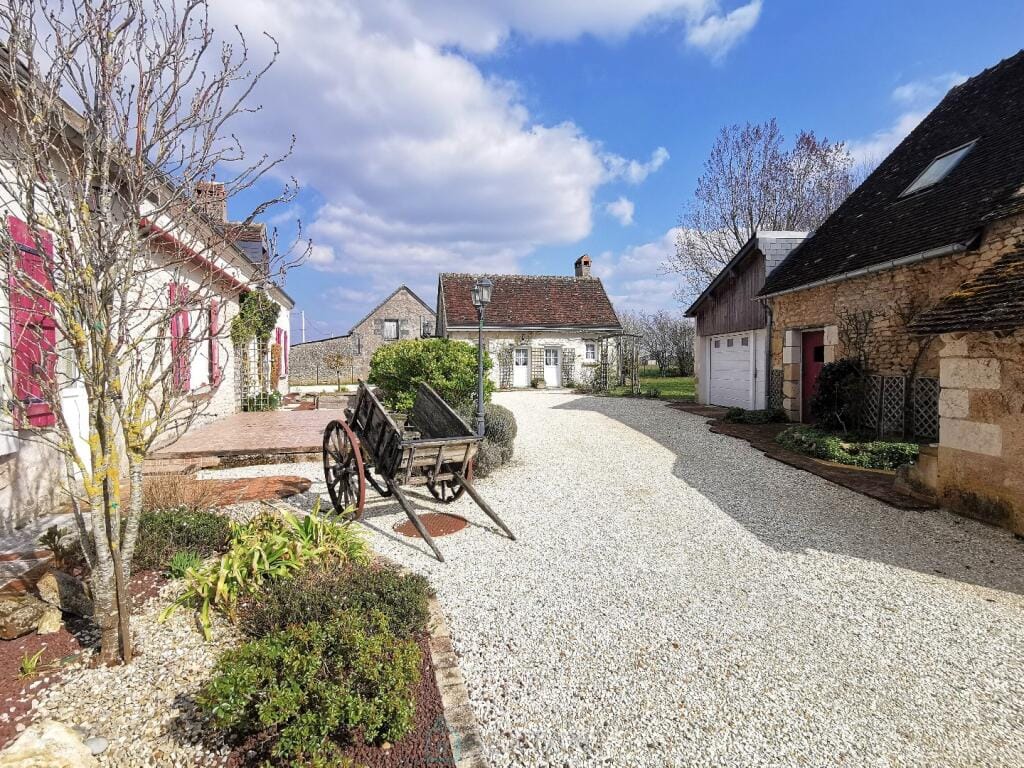
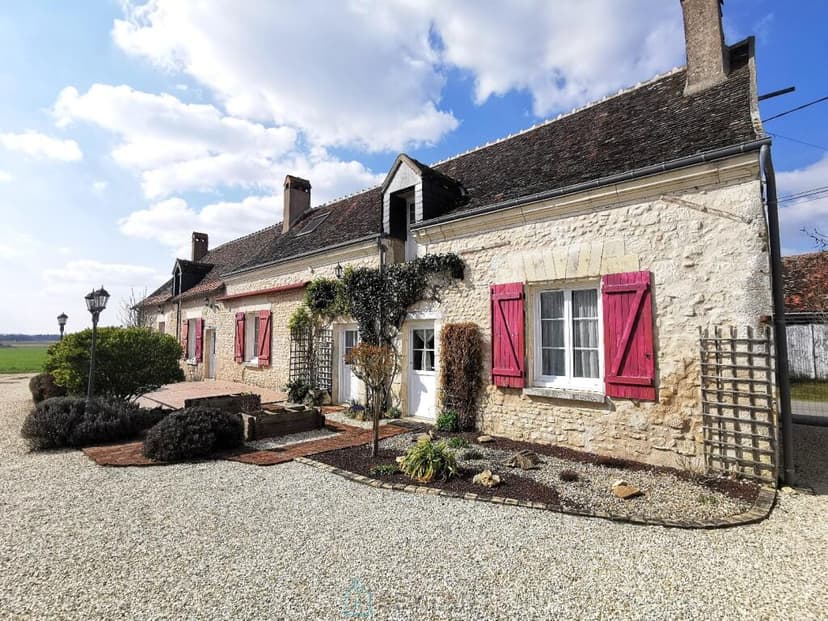
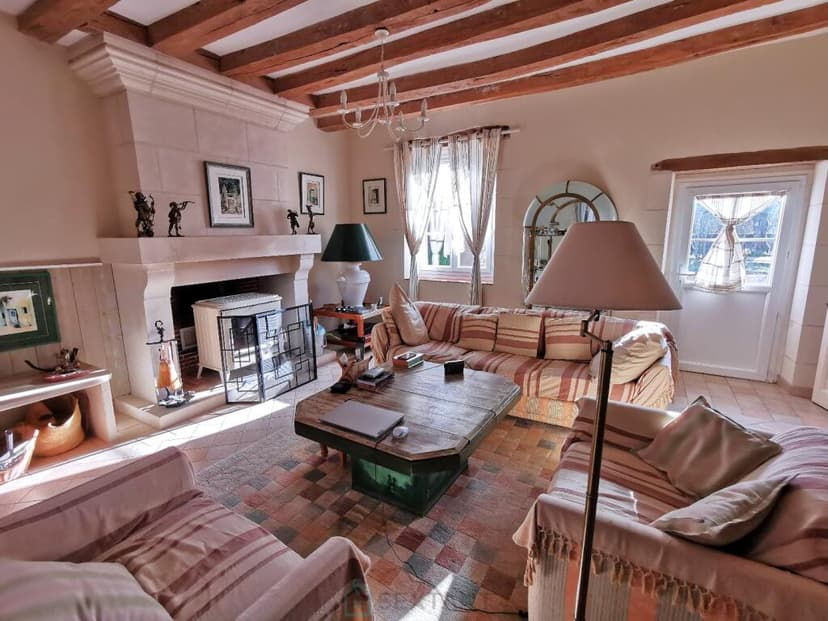
Centre, Loir-et-Cher, Montrichard, France, Montrichard Val de Cher (France)
4 Bedrooms · 2 Bathrooms · 285m² Floor area
€599,000
House
Parking
4 Bedrooms
2 Bathrooms
285m²
Garden
No pool
Not furnished
Description
Nestled in the heart of the picturesque Loir-et-Cher region, this exquisite 4-bedroom house in Montrichard offers a unique opportunity for those seeking a second home or holiday retreat in France. With its rich history, vibrant culture, and stunning landscapes, Montrichard Val de Cher is a hidden gem waiting to be discovered by international buyers and expats.
Imagine waking up to the gentle sounds of nature, surrounded by lush greenery and the charm of the French countryside. This property, set on an expansive 11,900 m² plot, is more than just a house; it's a gateway to a lifestyle filled with tranquility, adventure, and cultural exploration.
A Home with Character and Comfort
The main farmhouse, beautifully renovated, retains its authentic charm with stone walls, exposed beams, and terracotta floor tiles. The ground floor welcomes you with a spacious entrance hall leading to a large, fully equipped kitchen where culinary dreams come to life. The living room, complete with a cozy fireplace, is perfect for relaxing evenings with family and friends.
Two bedrooms on the ground floor offer convenience, while the attic floor provides additional space with two more bedrooms, a shower room, and a toilet. The potential for further customization is evident with 45 m² of attic space ready for conversion.
Versatile Living Spaces
Beyond the main house, the property includes a charming independent cottage, ideal for guests or as a rental opportunity. This 47 m² gîte features a living room with a fireplace, a kitchen, a shower room, and two bedrooms, offering a cozy retreat for visitors.
A separate building, transformed into a workshop or guest house, adds to the property's versatility. With a large living area, kitchenette, and mezzanine, it can serve as a creative space or additional accommodation.
Outdoor Paradise
The expansive garden is a haven for nature lovers, featuring a vegetable garden, orchard, greenhouse, and even a pétanque court. Whether you're enjoying a leisurely stroll or hosting a summer barbecue, the outdoor space is perfect for making memories.
Prime Location
Located just 2 km from a charming village with essential amenities, this property offers the best of both worlds: a peaceful rural setting with easy access to local shops and schools. The region is renowned for its tourist attractions, including the stunning Château de Chenonceau, the vibrant town of Amboise, and the famous Beauval Zoo.
Investment Potential
With its strategic location and versatile living spaces, this property is not only a dream second home but also a promising investment. The potential for tourist accommodation projects, such as gîtes or bed and breakfasts, is immense, offering a lucrative opportunity for those looking to capitalize on the region's popularity.
Key Features:
- 4 spacious bedrooms, 2 bathrooms
- Renovated farmhouse with authentic features
- Independent 2-bedroom gîte
- Workshop/guest house with mezzanine
- Expansive 11,900 m² plot with landscaped gardens
- Vegetable garden, orchard, and pétanque court
- Proximity to tourist attractions and local amenities
- Ideal for second home buyers and investors
- Potential for rental income and tourist accommodation
- Easy access to transport links and major cities
Owning this property means embracing a lifestyle of relaxation, exploration, and cultural enrichment. Whether you're seeking a peaceful retreat or a vibrant holiday home, this Montrichard house offers endless possibilities. Discover the charm of the French countryside and make this your second home today.
Details
- Amount of bedrooms
- 4
- Size
- 285m²
- Price per m²
- €2,102
- Garden size
- 11900m²
- Has Garden
- Yes
- Has Parking
- Yes
- Has Basement
- No
- Condition
- good
- Amount of Bathrooms
- 2
- Has swimming pool
- No
- Property type
- House
- Energy label
Unknown
Images



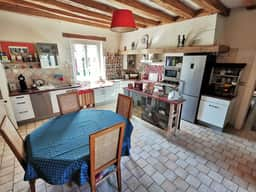
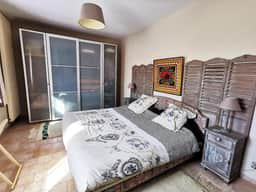
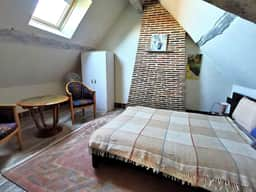
Sign up to access location details
