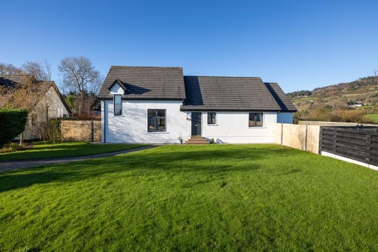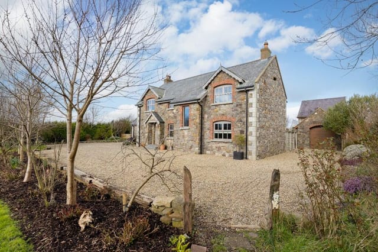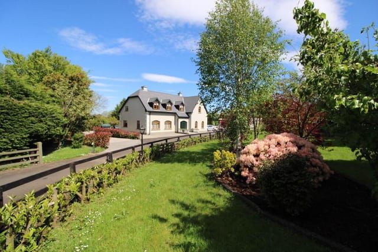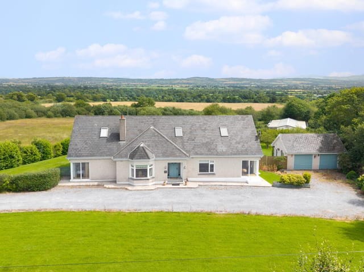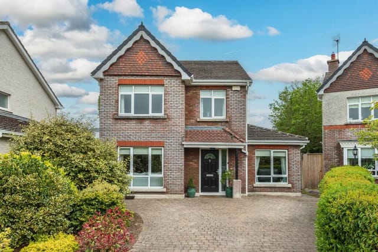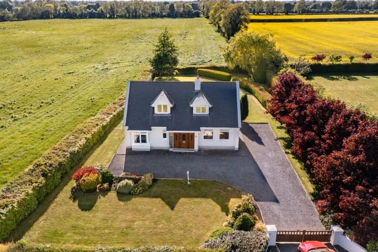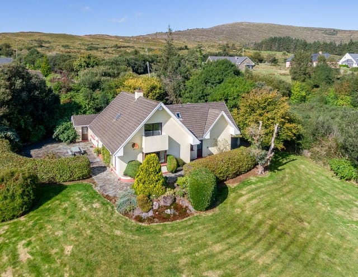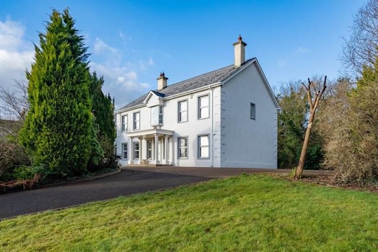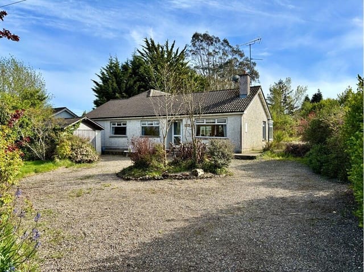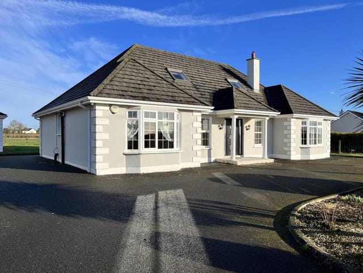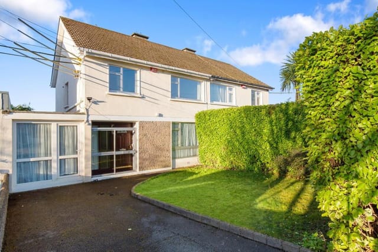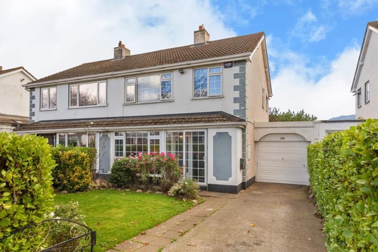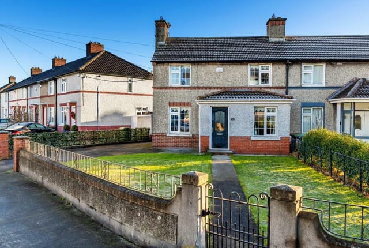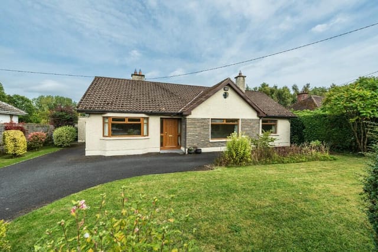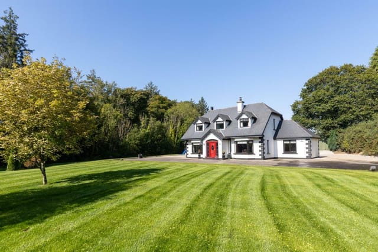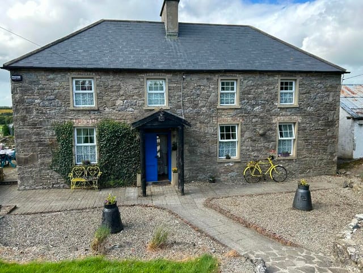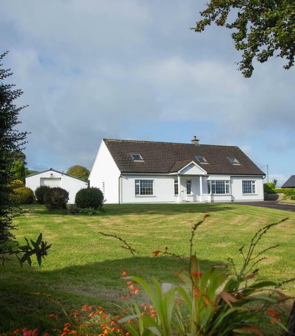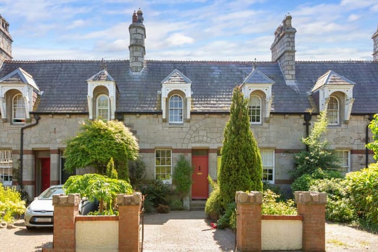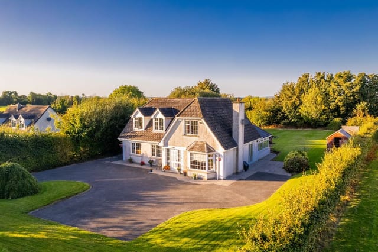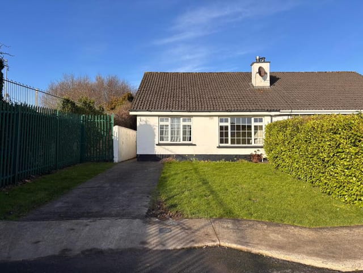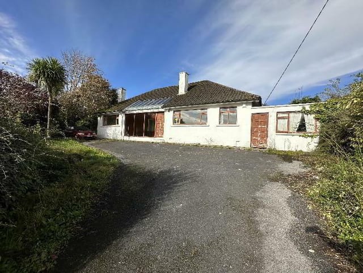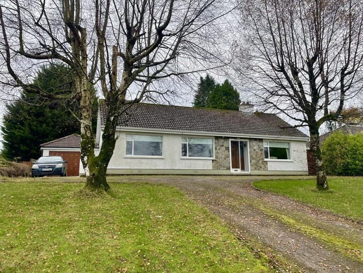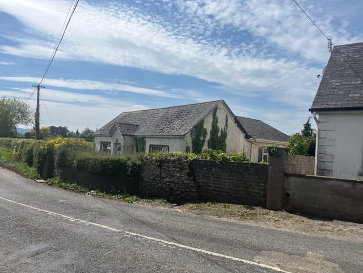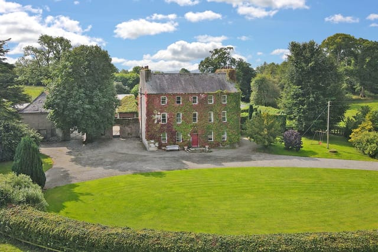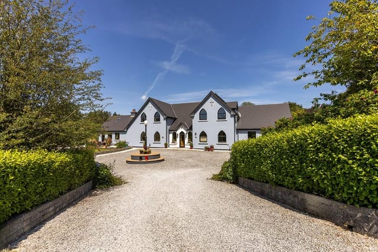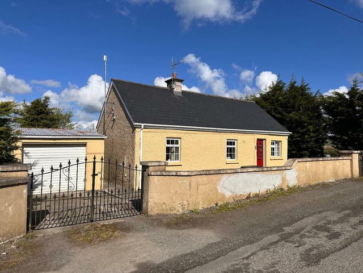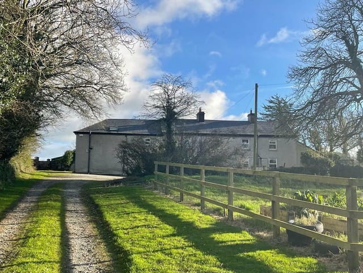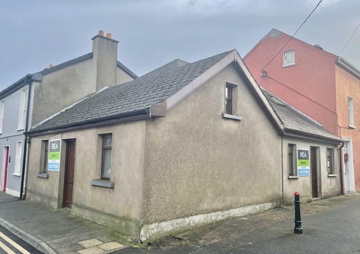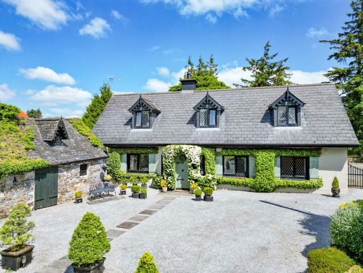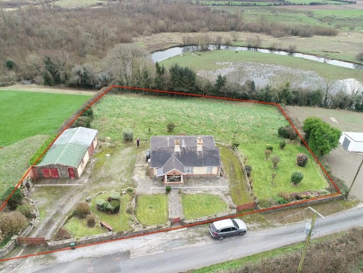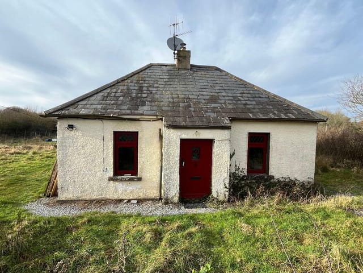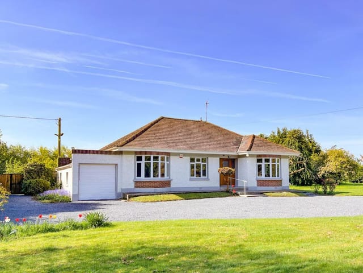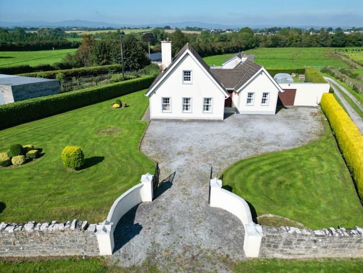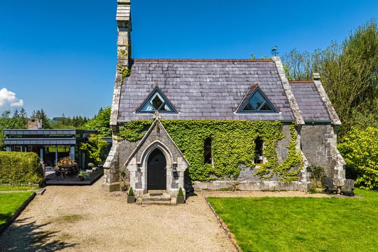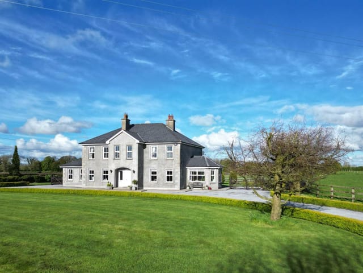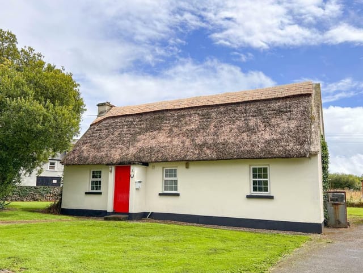Spacious 4-Bedroom House in Clonmel: Ideal Second Home with Mountain Views
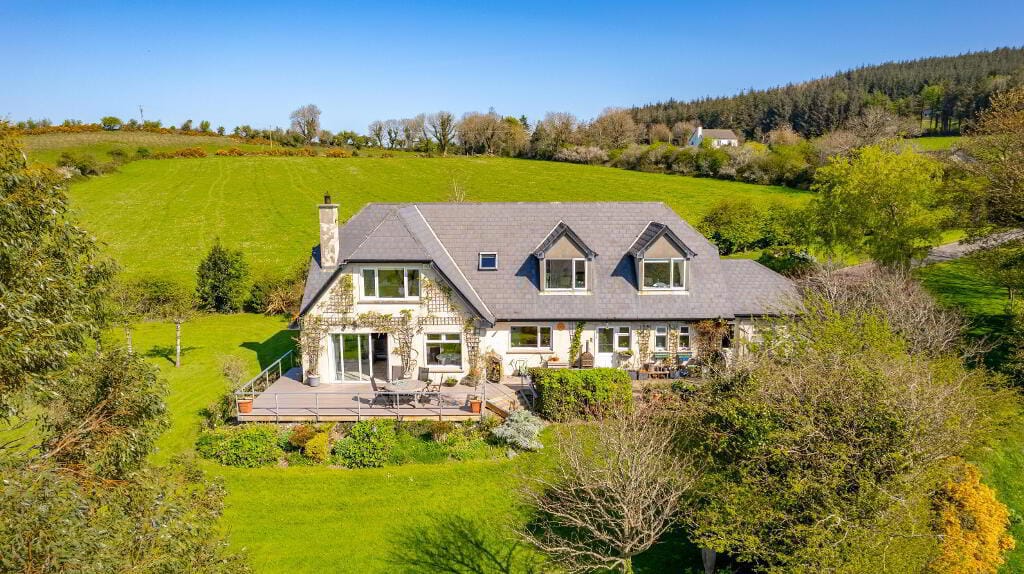
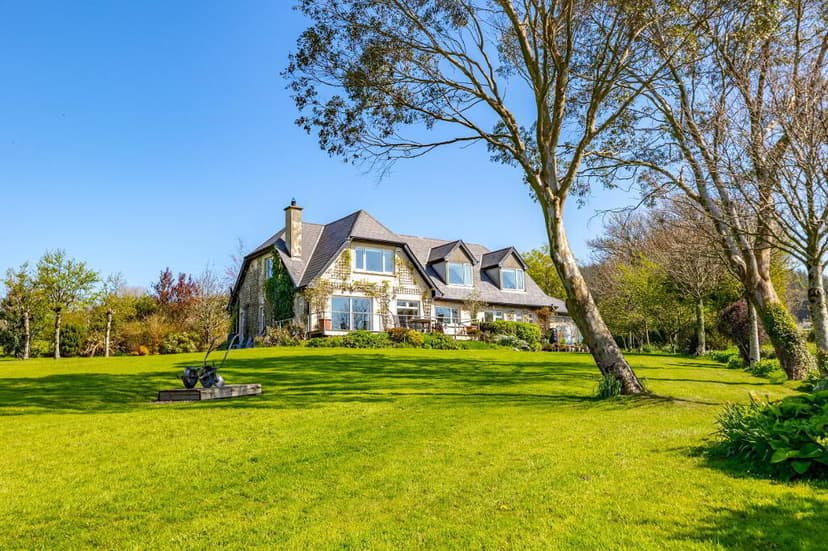
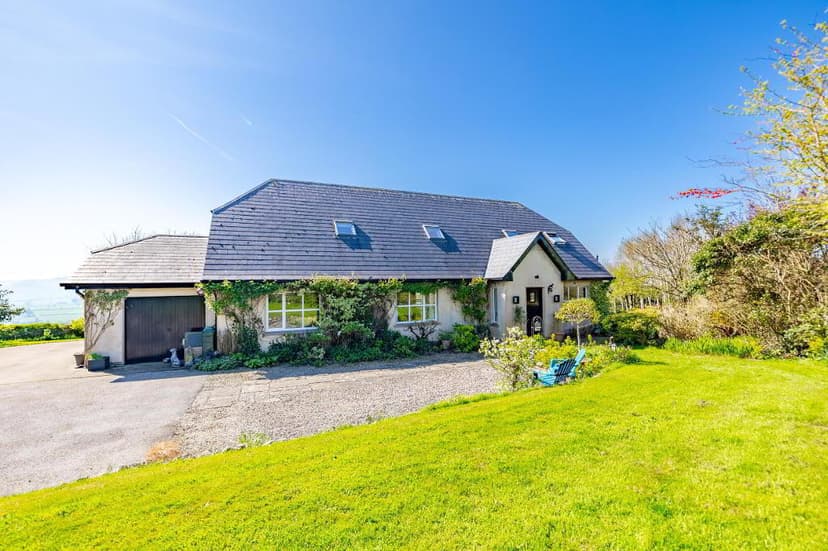
Ardagh, Ballydonagh , Kilmanahan, Clonmel, Ireland, Ballymacarbry (Ireland)
4 Bedrooms · 4 Bathrooms · 150m² Floor area
€530,000
House
No parking
4 Bedrooms
4 Bathrooms
150m²
Garden
No pool
Not furnished
Description
Nestled in the heart of Ireland's picturesque countryside, this exquisite 4-bedroom, 4-bathroom house in Ardagh, Ballydonagh, Kilmanahan, Clonmel, offers a unique opportunity for those seeking a second home that combines tranquility with accessibility. With its breathtaking views of the Knockmealdown and Galtee mountains, this property is more than just a house; it's a gateway to a lifestyle filled with natural beauty and cultural richness.
Imagine waking up to the serene vistas of rolling hills and lush landscapes, where the changing light paints a new picture every day. This home, built in 2003, is in excellent condition, designed to maximize natural light and panoramic views, making it a perfect retreat for family gatherings or a peaceful escape from the hustle and bustle of city life.
Local Lifestyle and Climate
Ballymacarbry, a charming village just a short drive away, offers a warm community atmosphere with an excellent primary school, making it ideal for families considering relocation. The climate here is mild, with warm summers and cool winters, perfect for enjoying outdoor activities year-round.
Activities and Accessibility
The location is a haven for outdoor enthusiasts. Hiking trails in the Knockmealdown and Galtee mountains offer endless exploration opportunities, while the nearby River Suir is perfect for fishing and kayaking. For those who enjoy a coastal escape, the seaside town of Dungarvan is just a 25-minute drive away.
Accessibility is a breeze, with Clonmel only 10 minutes away, providing all the amenities of a larger town, including shopping, dining, and cultural events. The property is also well-connected to major transport links, making it easy for international buyers to travel to and from their second home.
Investment Potential
This property is not just a home; it's a smart investment. The demand for holiday homes in this region is on the rise, offering potential rental income during peak tourist seasons. The combination of its prime location, stunning views, and excellent condition makes it a valuable asset in the second home market.
Property Features
- 4 spacious bedrooms, each with large windows offering stunning views
- 4 modern bathrooms, including a luxurious family bathroom with a Jacuzzi bath
- Open-plan kitchen/living/dining area with bespoke maple fittings and granite worktops
- Large deck area perfect for entertaining, overlooking the mountains and River Suir
- Integrated garage with a large floored attic for additional storage
- Beautifully landscaped gardens with specimen trees and a secure chicken run
- Detached timber shed for extra storage or a potential workshop
- Dual aspect windows in the master bedroom, providing panoramic views of the Suir Valley
- Proximity to excellent schools and transport links, ideal for families and expats
- Potential for rental income during holiday seasons, enhancing investment value
Experience the Story of Your Second Home
Owning this property means more than just having a place to stay; it's about embracing a lifestyle. Picture yourself hosting summer barbecues on the deck, with the mountains as your backdrop, or cozying up by the fireplace during the winter months. This house is a canvas for creating memories, a place where every season brings new adventures and experiences.
Whether you're looking for a holiday retreat, an investment opportunity, or a new chapter in your life, this Clonmel property offers it all. With Homestra, the process of acquiring your dream second home is seamless and stress-free, allowing you to focus on what truly matters: enjoying the beauty and tranquility of your new Irish haven.
Details
- Amount of bedrooms
- 4
- Size
- 150m²
- Price per m²
- €3,533
- Garden size
- 8903m²
- Has Garden
- Yes
- Has Parking
- No
- Has Basement
- No
- Condition
- good
- Amount of Bathrooms
- 4
- Has swimming pool
- No
- Property type
- House
- Energy label
Unknown
Images



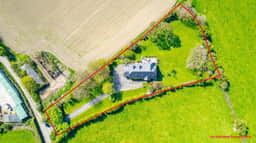
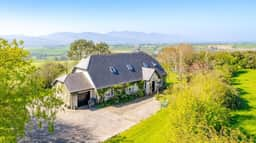
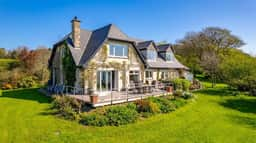
Sign up to access location details
