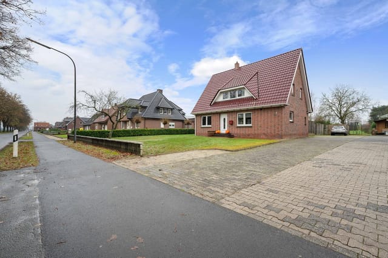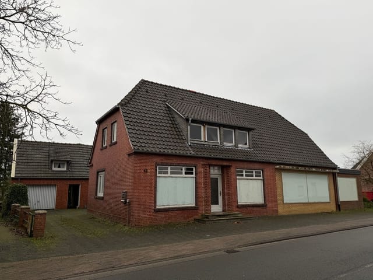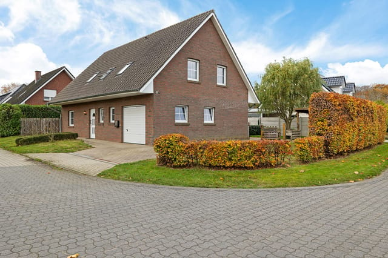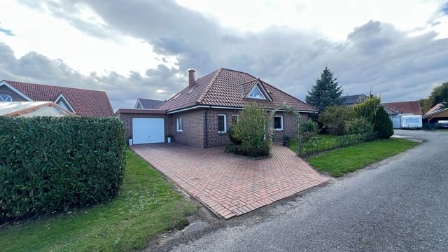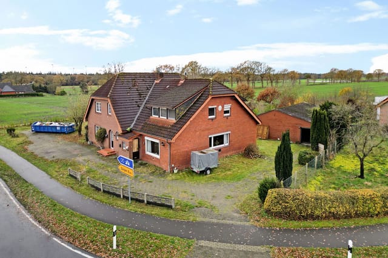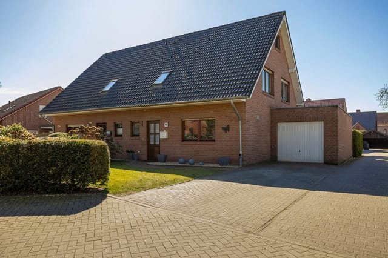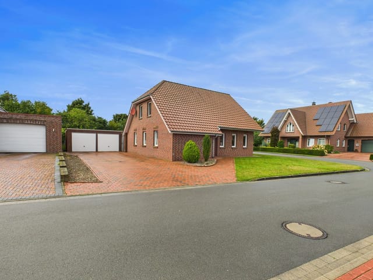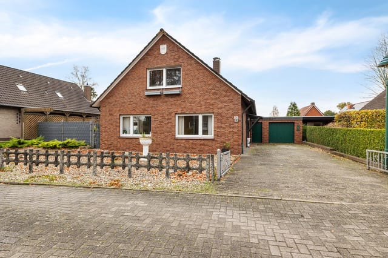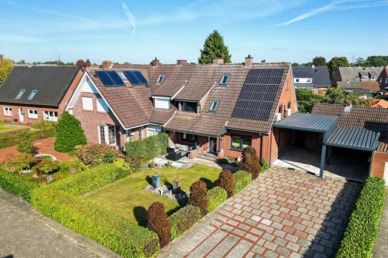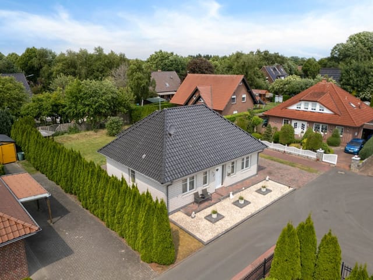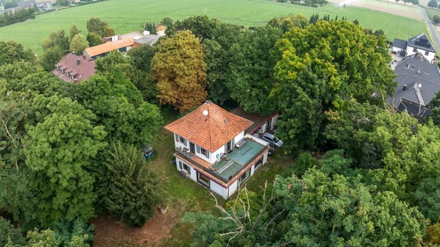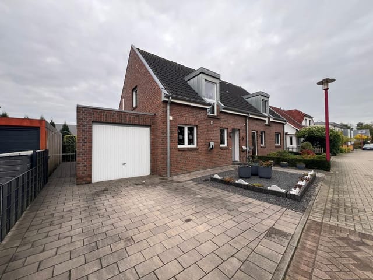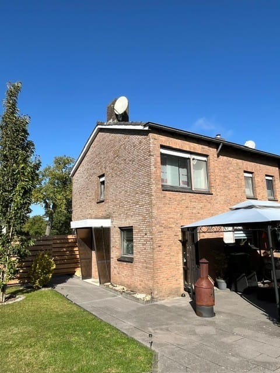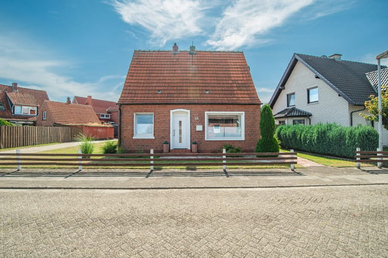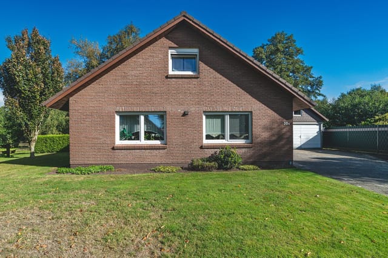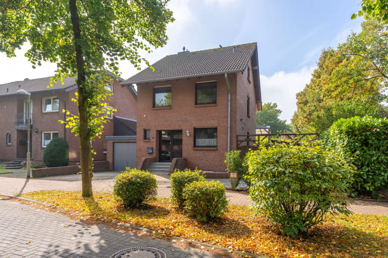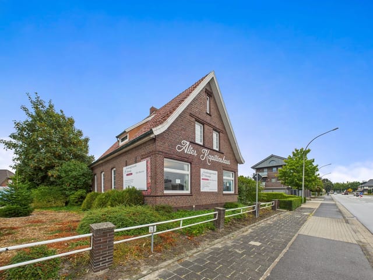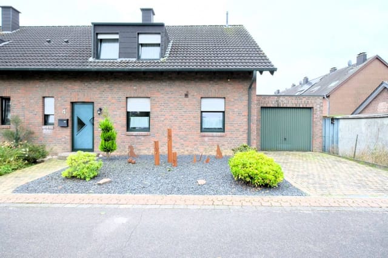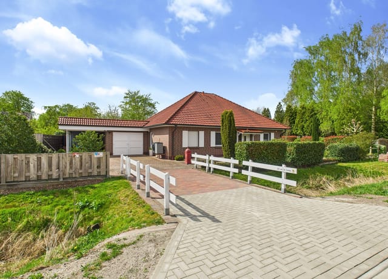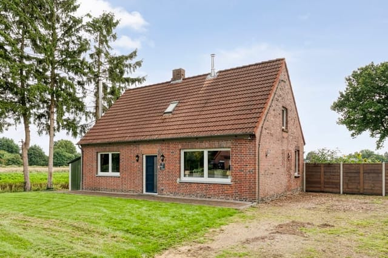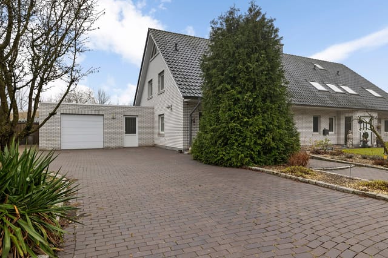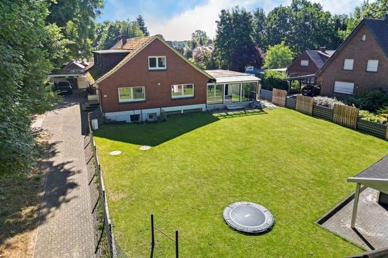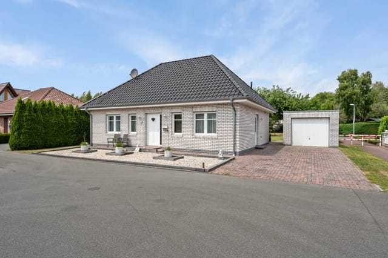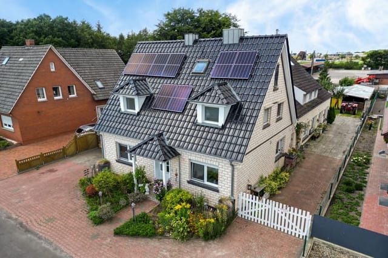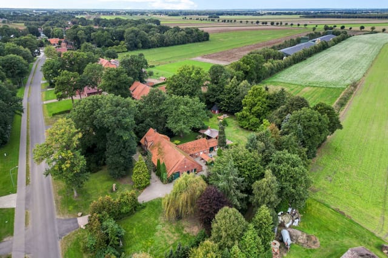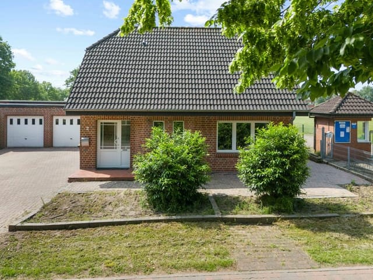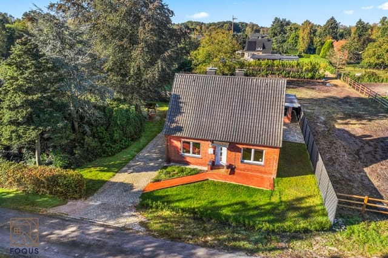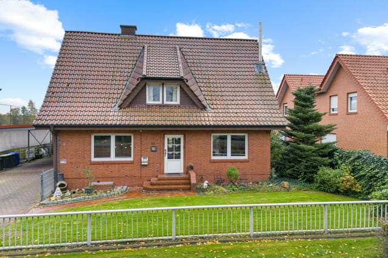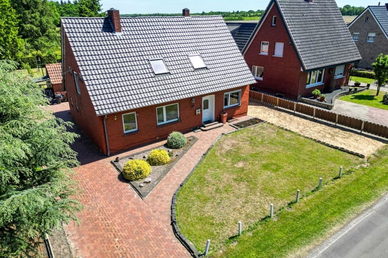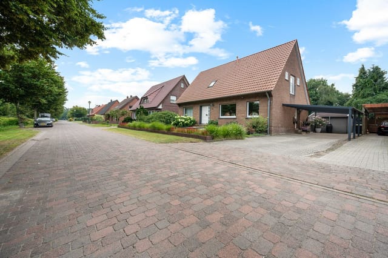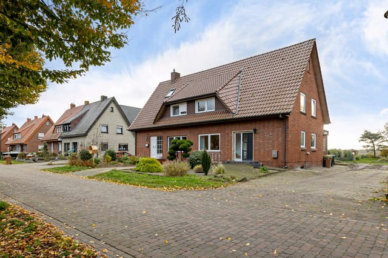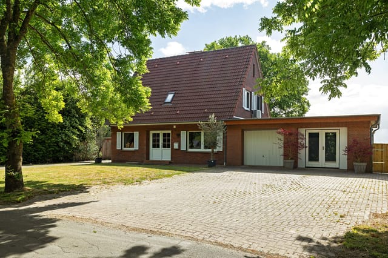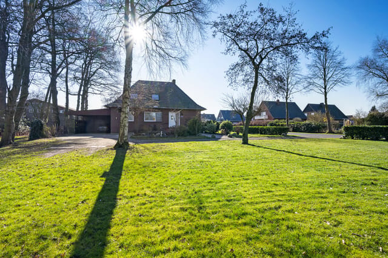Spacious 4-Bedroom Home with Historical Charm in Wesuwe Village, Emsland - Ideal for Families and Expats Seeking Tranquility
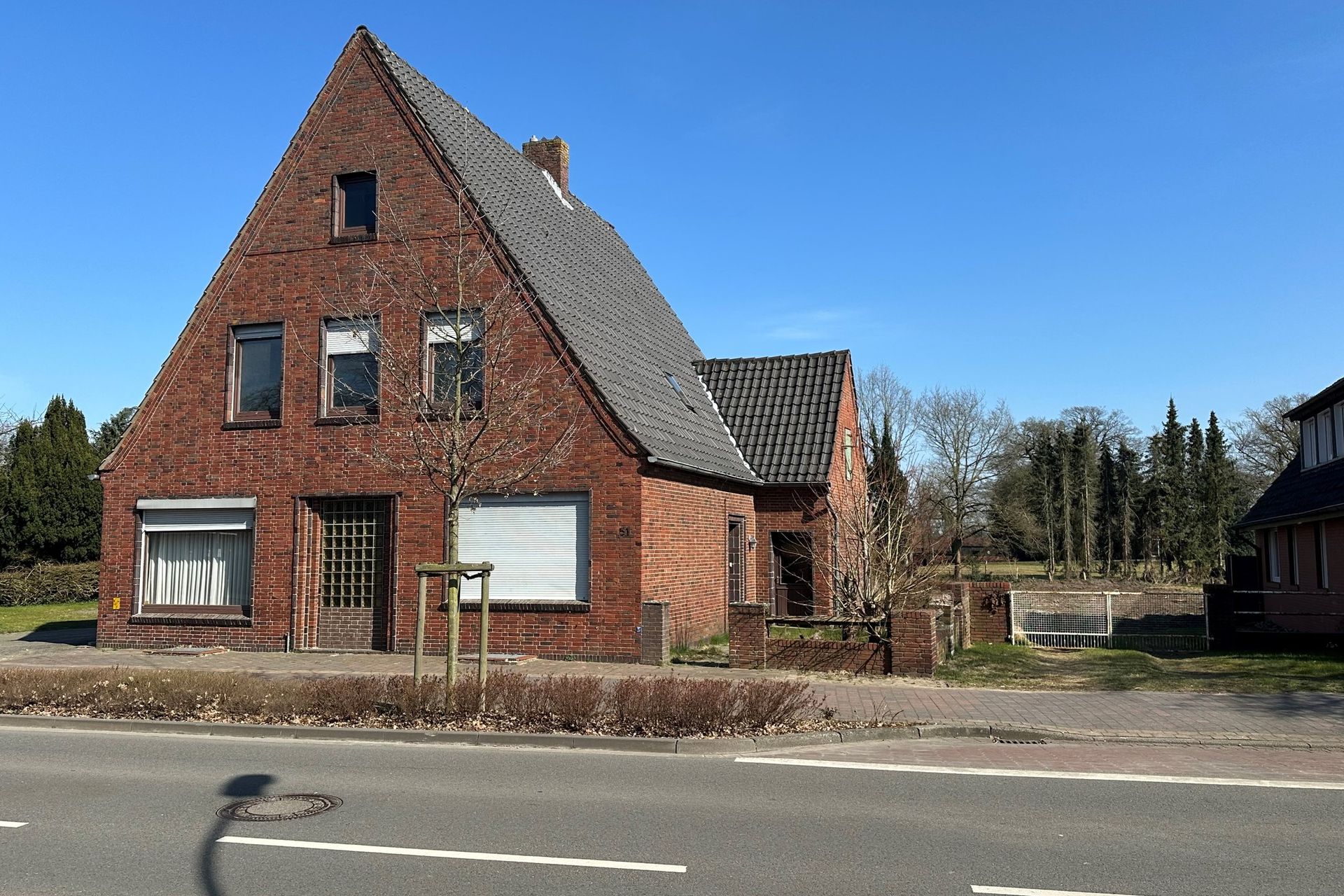
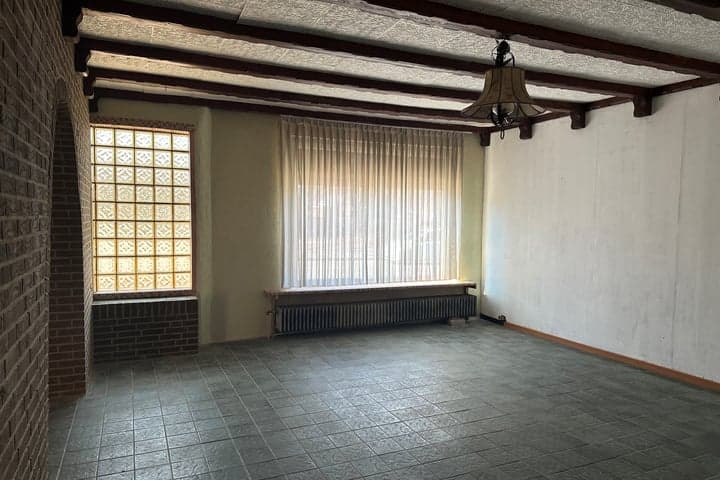
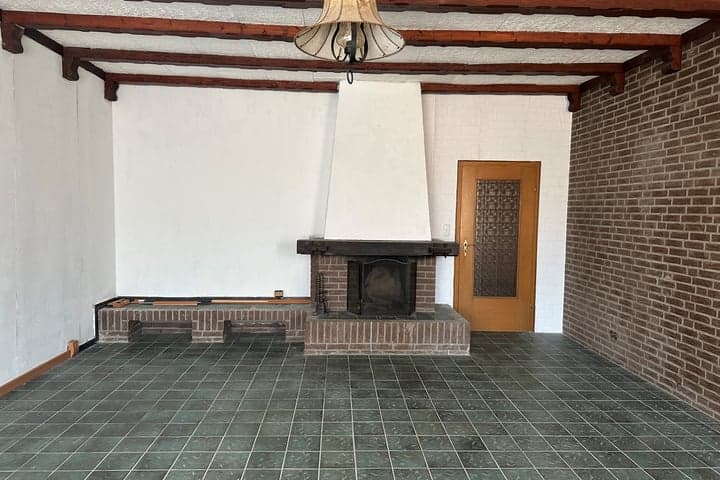
Wesuweer Hauptstraße 51, 49733 Haren (Ems), Germany, Haren (Germany)
4 Bedrooms · 1 Bathrooms · 159m² Floor area
€285,000
House
No parking
4 Bedrooms
1 Bathrooms
159m²
Garden
No pool
Not furnished
Description
Welcome to Wesuweer Hauptstraße 51, a captivating estate nestled within the heart of Wesuwe village, located in the scenic Emsland region of Germany. This detached house presents an exciting prospect for anyone aiming to infuse their personal style into a space that already boasts a rich history and plenty of character. If you're an overseas buyer or an expat seeking a serene, quintessentially European lifestyle, this invites you into the warmth and quietude of German village life, while still keeping you within reach of urban conveniences.
Let’s take a little step back in time, as this property carries echoes of its past, having once functioned as both a bakery and a café. Converted into a residential home in 1983, it's brimming with potential, thanks to its solid bones and enduring charm. The asking price is €285,000, providing a wonderfully reasonable entry point into German real estate for overseas buyers.
Situated on 732 square meters of land, the property beckons those who dream of quiet village life with ample space for outside pursuits. Just behind it, an extra plot of 500 square meters was added, amplifying your opportunities for gardening, recreational activities, or even an ambitious landscaping project.
Upon stepping through the front door, the practical yet inviting layout unfolds with a hallway that greets you with a staircase leading to the upper floors. This four-bedroom house is perfect for families, space-seekers, or those who anticipate frequent visitors. Here’s a sneak peek into the features:
- Spacious living room with a fireplace
- Adjoining sitting area
- Garden-facing dining room
- Practical kitchen
- One bathroom with conveniences
- Ground floor storage room
- Four generous bedrooms on the first floor
- Potential shower room
- Large attic for future conversion
- Extensive basement with the 2015 central heating boiler
The house connects seamlessly to modern amenities with new water and gas pipes, a fully insulated roof, and a direct connection to the sewer system. While it remains in a good condition, there's room for your vision and taste to shine through without the immediate burden of massive renovations. Whether a family finds its new home here or an expat makes it their European retreat, the potential is rich and tangible.
Living in Wesuwe means embracing serene surroundings combined with small-town hospitality. Several amenities await you within this charming village. With the Dutch border just a hop away, particularly via the Zwartemeer crossing, you'll find this location conveniently rooted between different cultural tapestries. Wesuwe provides a perfect point of entry to explore both the diverse attractions of Emsland and the deeply interconnected history of the German-Dutch borderlands.
For leisure, the natural beauty of Emsland offers countless options. From cycling through lush, green landscapes to peaceful walks by the river Ems, there's a tranquil outdoor culture that blends perfectly with the village ethos. All through the year, expect a moderate climate, rich in seasonal changes but never extreme, giving each family the joy of appreciating every facet of weather—from snow-capped winters to sun-dappled summers.
As a busy agent who has traversed several properties globally, I recognize a unique gem when I see one. This property, even in its simplicity, offers a world of possibility. Whether your goal is to invest, settle, or craft a dream residence that stands the test of generations, Wesuweer Hauptstraße 51 is worth every thoughtful consideration. It's sold as-is-where-is, inviting you to shape its next chapter.
I hope this canvas provides you with the texture for a vibrant future. Reach out today, whether to navigate buying intricacies or to explore the local charm; we'd love to welcome you to a new journey here in Wesuwe.
Keep in mind, as you contemplate this piece of German real estate, that there is a buyer’s commission of 3%, including the VAT, calculated on the purchase price. Moreso, each step toward making a piece of Germany your own is its own adventure waiting to unfold—so why wait?
Details
- Amount of bedrooms
- 4
- Size
- 159m²
- Price per m²
- €1,792
- Garden size
- 732m²
- Has Garden
- Yes
- Has Parking
- No
- Has Basement
- No
- Condition
- good
- Amount of Bathrooms
- 1
- Has swimming pool
- No
- Property type
- House
- Energy label
Unknown
Images



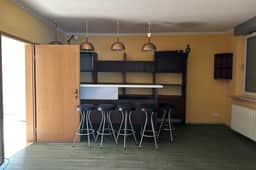
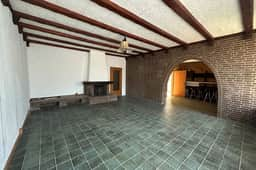
Sign up to access location details
