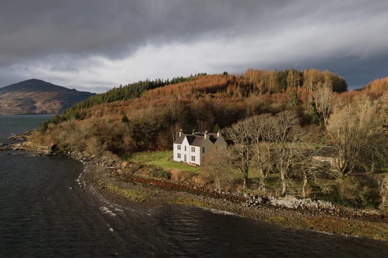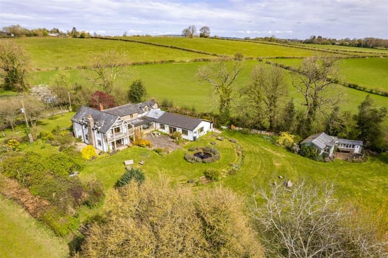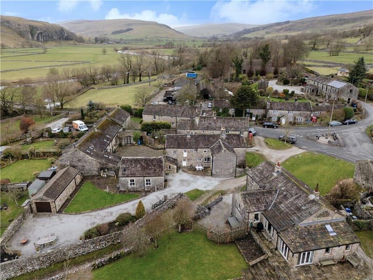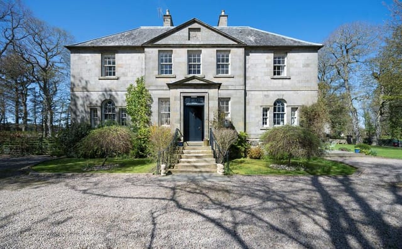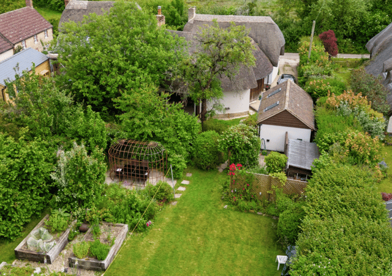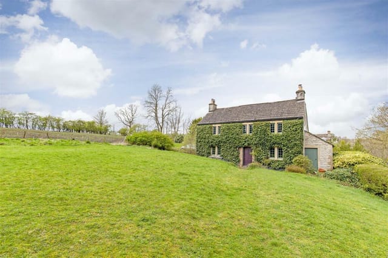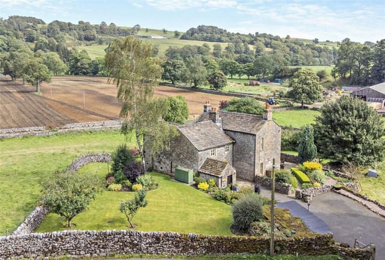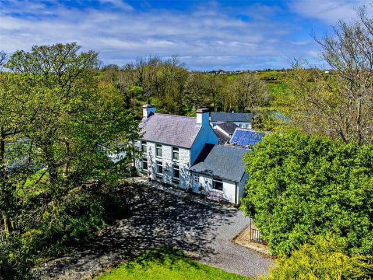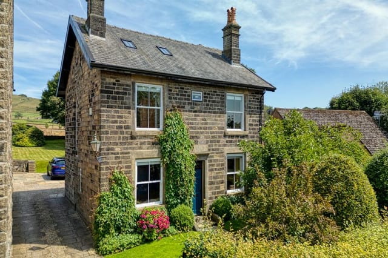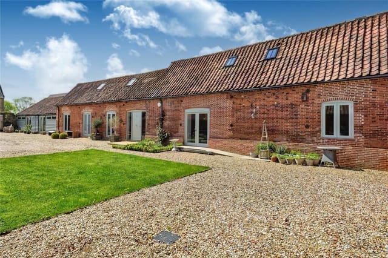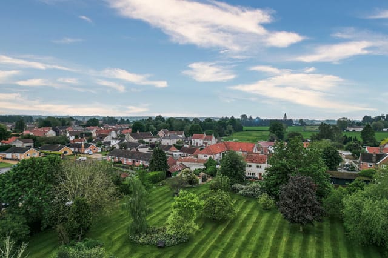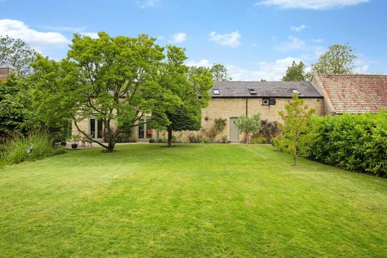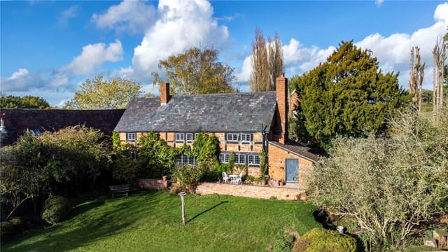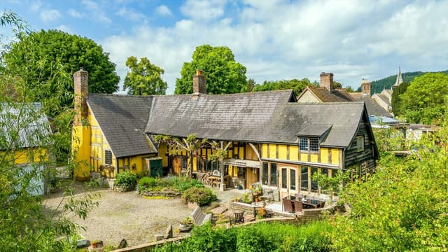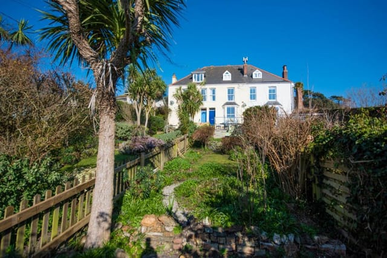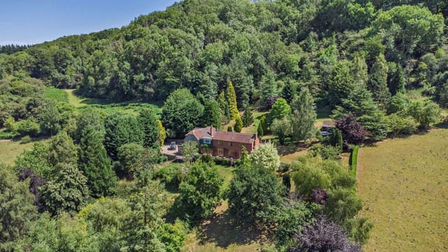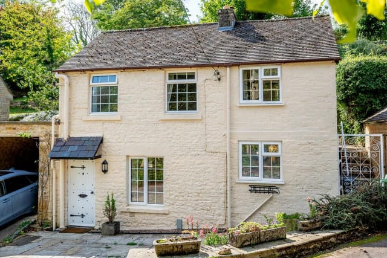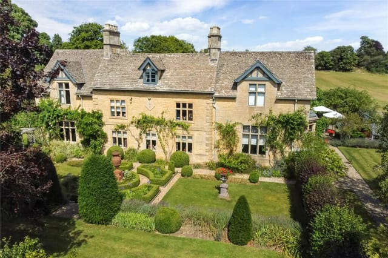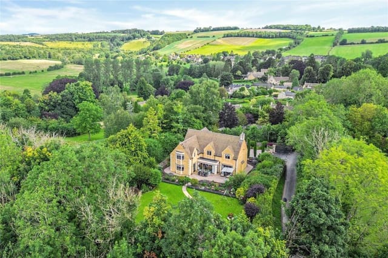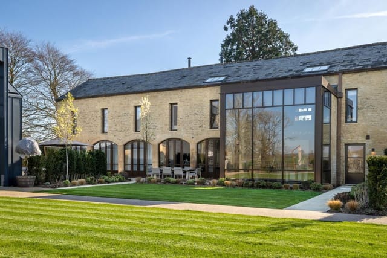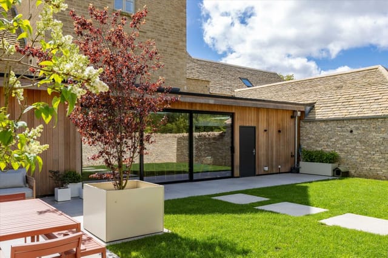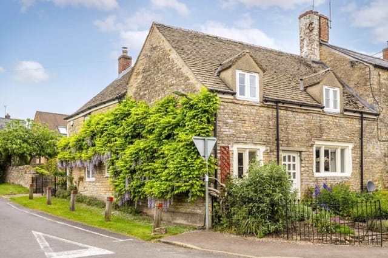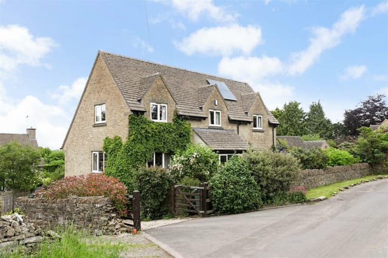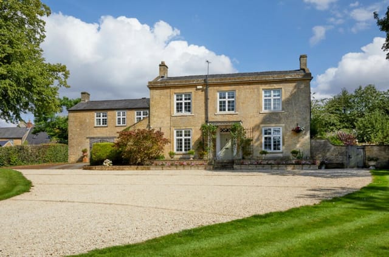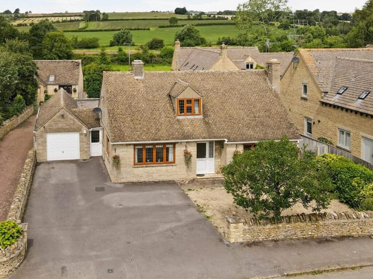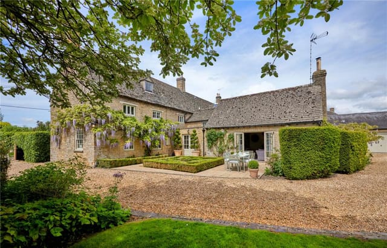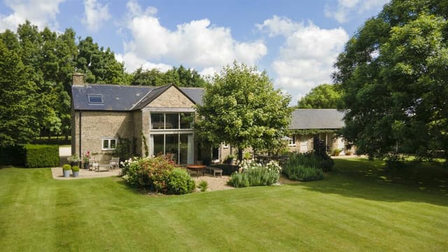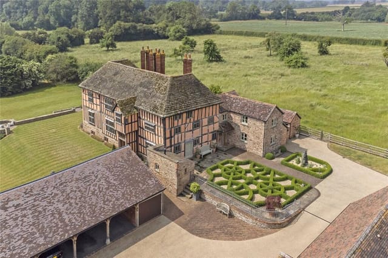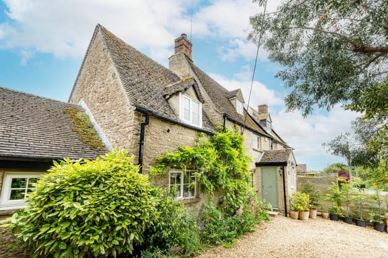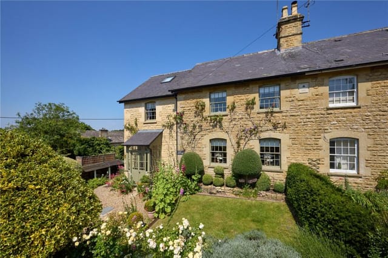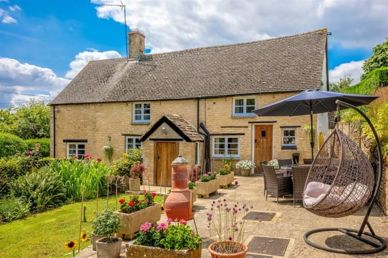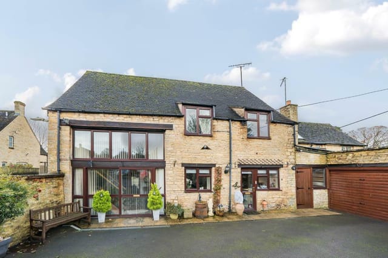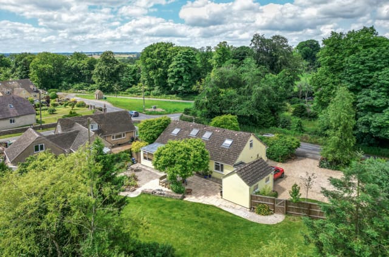Spacious 4-Bedroom Farmhouse with Self-Contained Annexe and Scenic Countryside Views on 1.2 Acres at Inglenook Farm
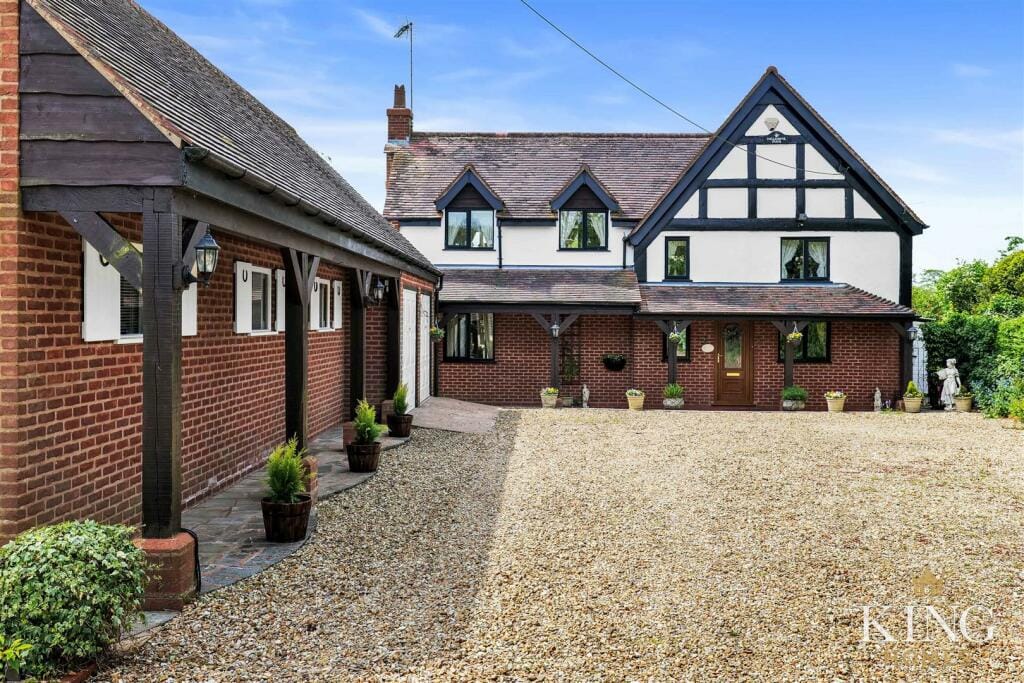

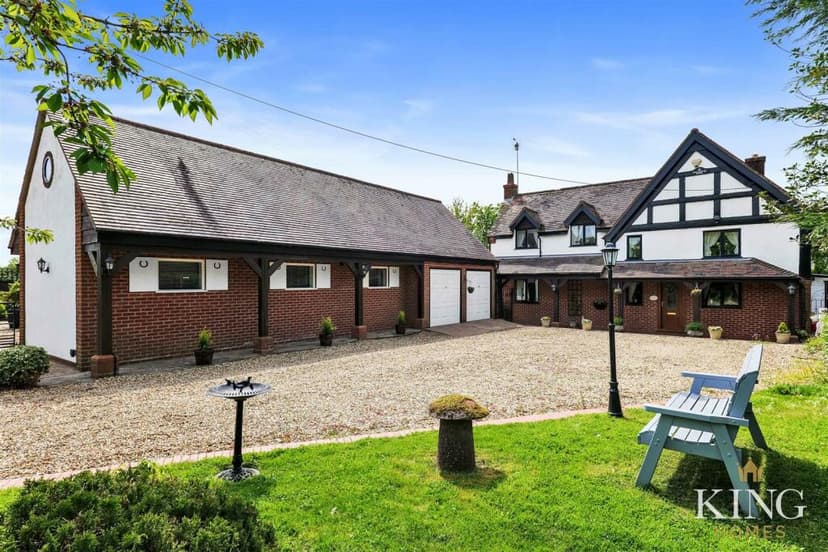
Astwood Lane, Astwood Bank with Annexe, Redditch (Great britain)
5 Bedrooms · 2 Bathrooms · 372m² Floor area
€1,053,000
Country home
No parking
5 Bedrooms
2 Bathrooms
372m²
Garden
No pool
Not furnished
Description
Nestled amidst the scenic countryside of Redditch in the UK, the charming Inglenook Farm awaits its new owners. Located on Astwood Lane in the desirable Astwood Bank area, this country home offers an enchanting blend of traditional features and modern comforts. As a busy real estate agent, I'm thrilled to present this unique opportunity for overseas buyers looking for a quintessential English country lifestyle.
Redditch, a town imbued with rich history and natural beauty, provides an extraordinary backdrop for this remarkable property. Astwood Lane is particularly sought after for its tranquil and picturesque surroundings. With an impressive 372sqm of living space, Inglenook Farm is sure to captivate those seeking a serene escape from the hustle and bustle of city life.
Living in this region, you'll quickly find there’s no shortage of activities to enjoy. The surrounding countryside is ideal for those who love walking or cycling, with plenty of trails and paths winding through lush landscapes and quaint villages. Traditional country pubs peppered throughout the area offer delightful spots to unwind and savor delicious local cuisine. Redditch itself is a vibrant town featuring a range of amenities, shopping centers, and cultural attractions that cater to both families and individuals.
Climate-wise, Redditch offers a typically moderate English climate, perfect for enjoying al fresco dining during spring and summer in your enchanting garden. Winters are mild yet picturesque, transforming the countryside into a serene winter wonderland.
The heart of Inglenook Farm, the main residence, is bursting with character. The moment you step through the front door, you’ll be captivated by the spacious entrance hall, accentuated by exposed beams and brickwork. The layout flows seamlessly from one room to the next, creating a warm and inviting space. With a cross-gabled roof design, this home offers a true taste of English country living.
Key Features of the Property:
- Beautiful Entrance Hall with exposed timbers
- Spacious Living Room with stone effect fireplace
- Formal Dining Room featuring an Inglenook fireplace
- Expansive Kitchen Breakfast Room with rustic charm
- Utility Room with stainless steel sink unit
- Downstairs Cloakroom for convenience
- Four delightful bedrooms in the main house
- Two modern bathrooms
- Detached self-contained one-bedroom annexe
- Original character features throughout
- Ample parking with a sweeping gravel driveway
- Enclosed garden with terraces for outdoor enjoyment
The living accommodations are incredibly flexible, with the ascension to the upper floors revealing inviting bedrooms featuring built-in wardrobes and exposed beams. The ample windows throughout ensure each room is flooded with natural light and provides views of the lovely gardens and surrounding countryside—a perfect setting for relaxation or family life.
A standout feature of this property is the detached, fully-equipped annexe, complete with its own private garden and covered terrace. This additional space offers boundless possibilities: imagine having a private retreat for guests or transforming it into a workspace or studio, catering to every modern need while maintaining its own unique charm.
The gardens of Inglenook Farm are truly a marvel, offering 1.2 acres of manicured beauty. Imagine your afternoons spent merely soaking up the serenity, surrounded by sprawling lawns adorned with mature trees and shrubs. The outdoor area is perfect for hosting gatherings or simply enjoying peaceful evenings with family—a true oasis for nature lovers.
There's some renovation potential—particularly converting the storage area above the garage in the annexe, subject to permission. Enthusiastic homebuyers could personalize this already captivating residence further, unlocking even more potential.
For families contemplating a move, the local area is dotted with quality schools and community events that bring neighbors together, fostering a warm sense of community. Explore cultural sites, weekend markets, and the abundance of open spaces for children to roam and play.
Embrace country living with city conveniences, as Redditch's well-connected roads ensure easy access to surrounding towns and cities. Yet despite its convenience, Inglenook Farm provides a peaceful sanctuary where the prestigious charm of country living meets the allure of modern comforts.
There’s so much more to discover at Inglenook Farm on Astwood Lane. I invite you to step into this enchanting property and imagine the many memories you'll create in this delightful home—an ideal prospect for overseas buyers seeking their own slice of English paradise.
Details
- Amount of bedrooms
- 5
- Size
- 372m²
- Price per m²
- €2,831
- Garden size
- 4856m²
- Has Garden
- Yes
- Has Parking
- No
- Has Basement
- No
- Condition
- good
- Amount of Bathrooms
- 2
- Has swimming pool
- No
- Property type
- Country home
- Energy label
Unknown
Images



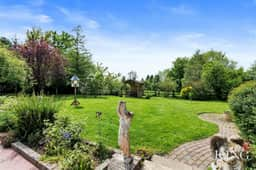
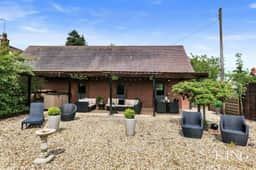
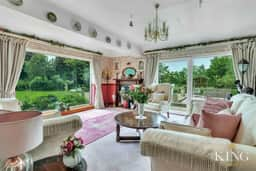
Sign up to access location details
