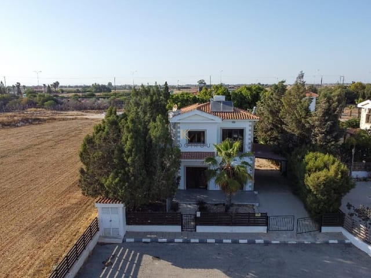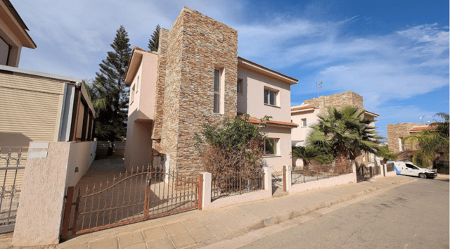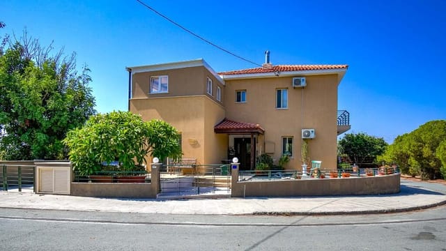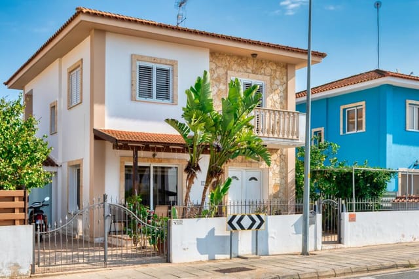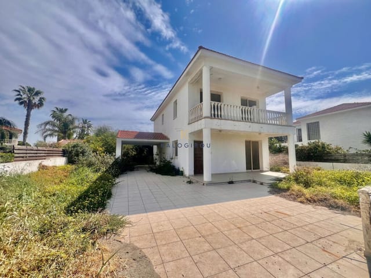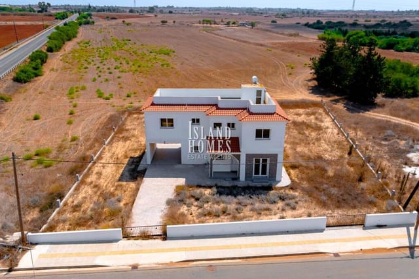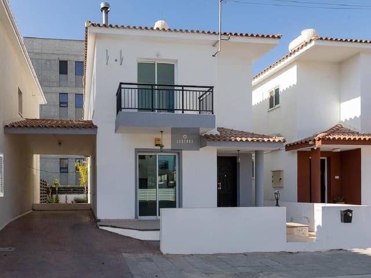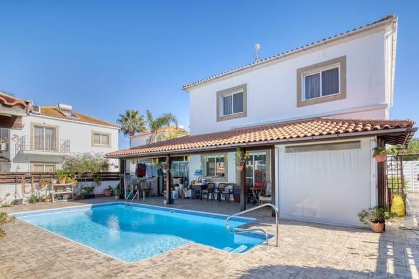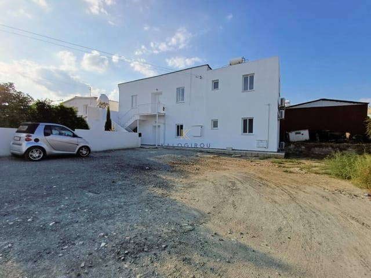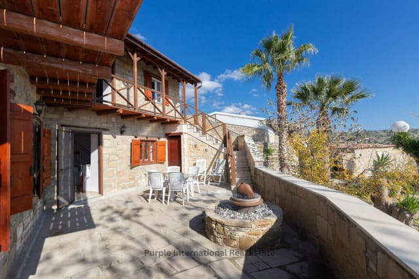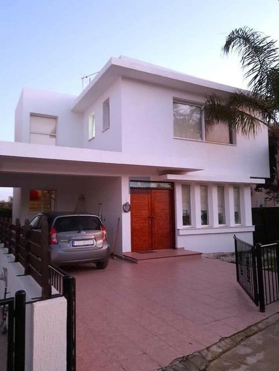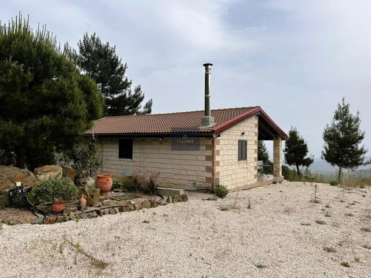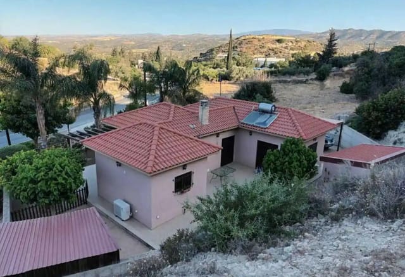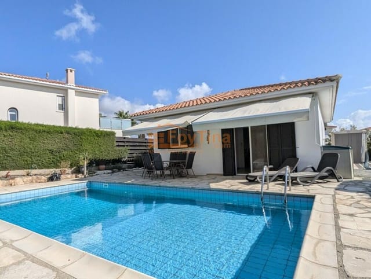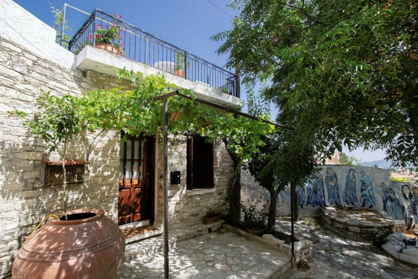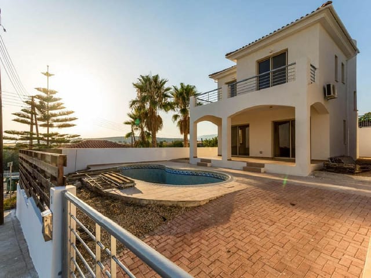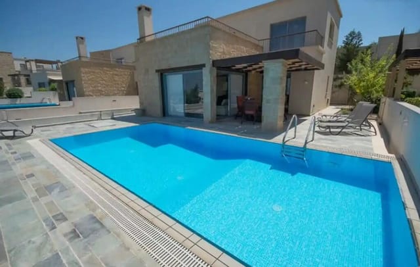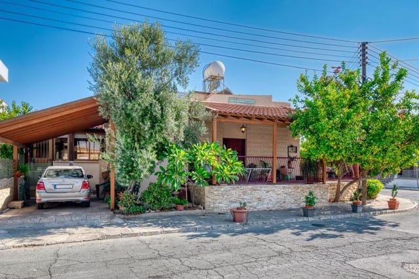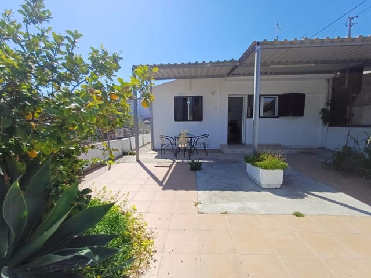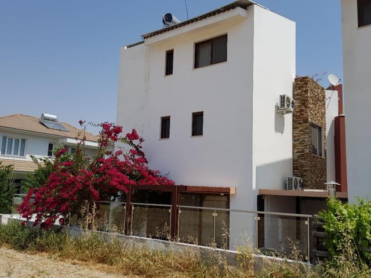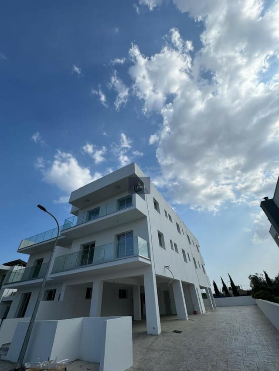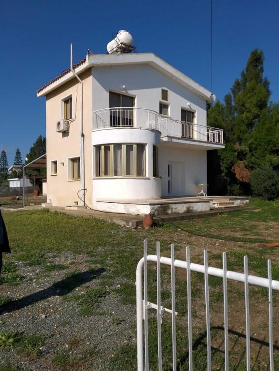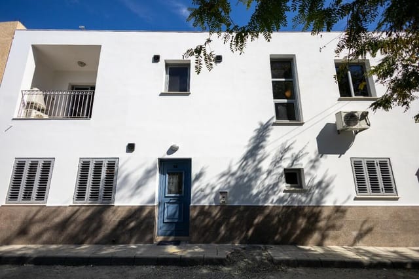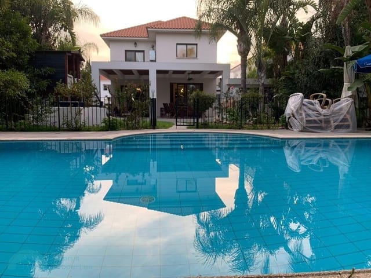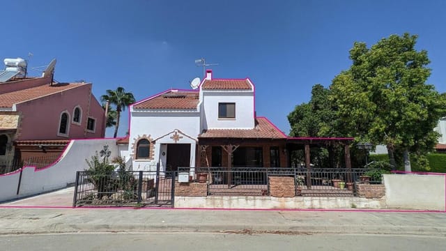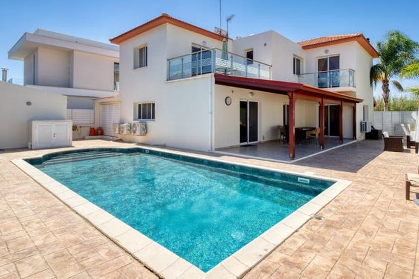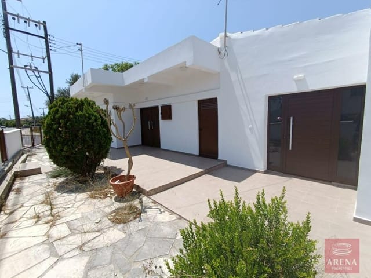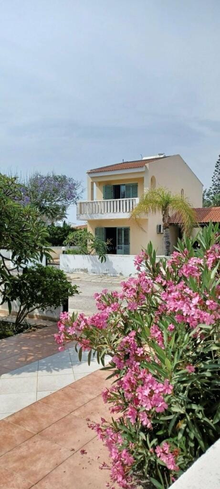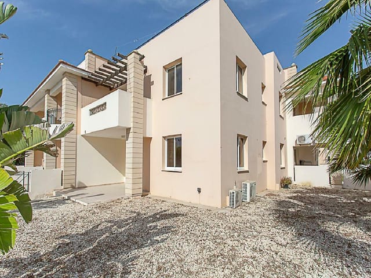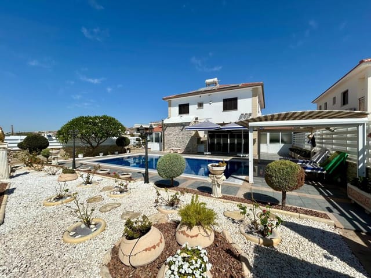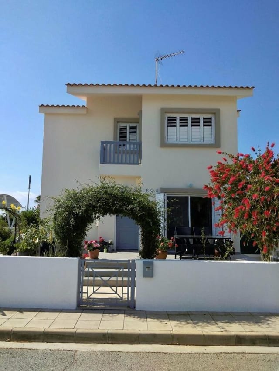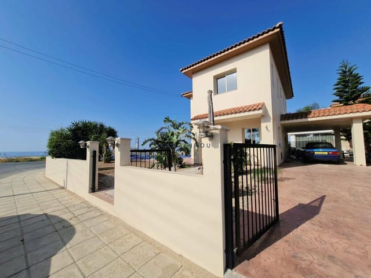Spacious 4-Bedroom Detached Home with Versatile Layout for Sale in Aradippou, Larnaca, Cyprus
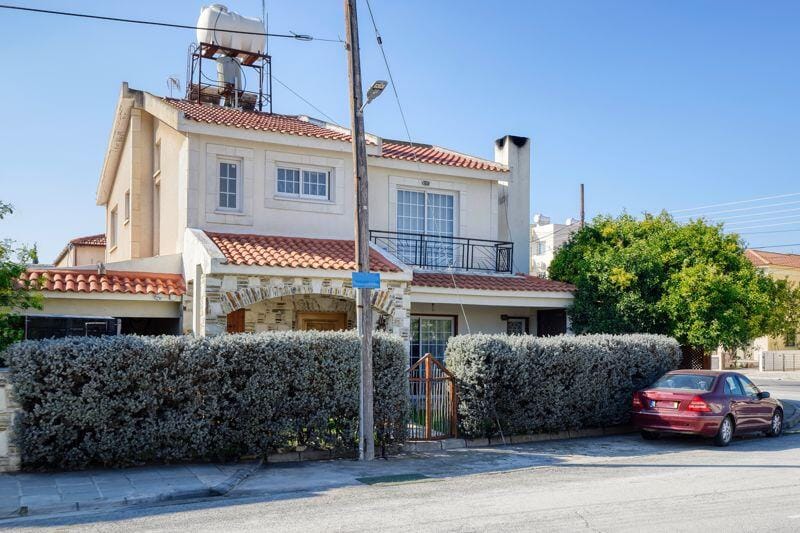
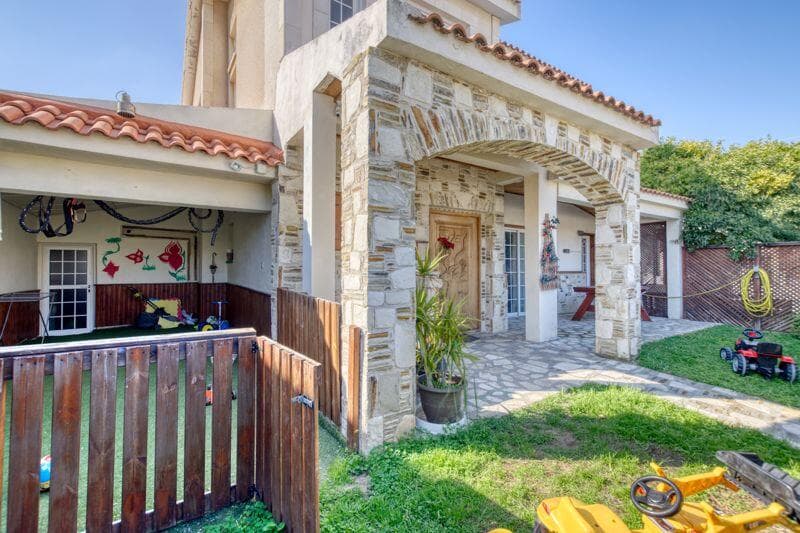
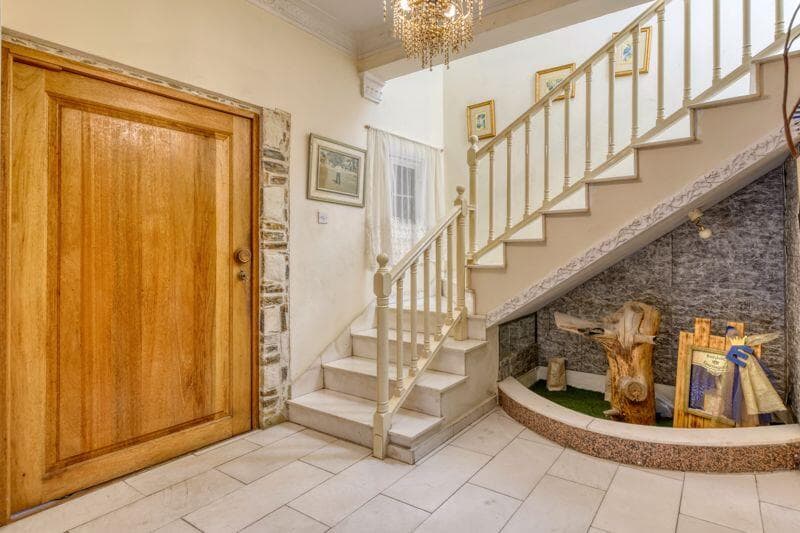
Aradippou, Larnaca, Cyprus, Αραδίππου (Cyprus)
4 Bedrooms · 1 Bathrooms · 155m² Floor area
€270,000
House
Parking
4 Bedrooms
1 Bathrooms
155m²
Garden
No pool
Not furnished
Description
Discover a delightful 4-bedroom detached residence nestled within the scenic bounds of Aradippou in Larnaca, Cyprus. If you're in the market for a spacious home that caters to both family living and investment potential, then this well-positioned property offers a unique opportunity to immerse yourself in a community that harmonizes tradition with modern living. Let's embark on a journey through this house, and picture the life that awaits you here.
Situated on a large corner plot, this 155 square meter home beckons with its promise of a quintessential Cypriot lifestyle. With the warm Mediterranean sun beaming down, imagine stepping into the front reception area. It adjoins an open-plan formal lounge warmed by a cozy log burner, perfect for those cooler winter nights. The adjacent dining and kitchen area not only invite family gatherings and scrumptious meals prepared within its granite-topped surfaces but also a chance for daily conversations and memories to be made.
For an informal twist, the ground floor also offers a second lounge accompanied by a bar. This area opens onto a small shop/kiosk, creating endless possibilities for entrepreneurs or creative spirits. If you dream of setting up a quaint shop or utilizing it for storage, the space flexibly adapts to your needs. Also on this level is a bedroom with en-suite, currently styled as an office space, showing the home's versatility to morph according to your lifestyle requirements.
As you wander upstairs, a spacious landing leads you to three double bedrooms, each fitted with wardrobes. The master suite shines with its private en-suite facilities and exclusive balcony access—a tranquil spot to sip morning coffee while taking in the serenity of a new day. Completing this upstairs haven is a large family bathroom with a corner bathtub.
Families or keen renovators will appreciate the property's condition. While it stands ready for occupancy, the home also offers certain areas ripe for adding personal touches. The potential to tailor some aspects ensures the space will feel distinctly yours, further enhancing its appeal as a long-term family haven or investment.
Outside, indulge in the gentle Cypriot climate with a front garden and covered veranda, ideal for evening alfresco dining or simply unwinding. The home's exterior continues to surprise with a covered playroom for children, making sure the young ones have their own slice of paradise too. Meanwhile, to the rear, a carport and uncovered patio provide practical and usable spaces—perfect for weekend projects or leisurely Sunday barbecues.
- Four double bedrooms with fitted wardrobes
- Master with en-suite and walk-in robe
- Ground floor bedroom with en-suite (currently office/storage)
- Open plan lounge and dining area
- Informal lounge with bar
- Log burner in the formal lounge
- Fully equipped kitchen with granite counters
- Separate utility room
- Family bathroom with corner tub
- Guest WC
- Inverter AC units and ceiling fans
- Shop/kiosk at rear with separate entrance
- Covered front veranda and garden
- Outdoor children’s playroom
- Covered carport parking
Living in Aradippou encompasses a touch of history melded with vibrant town life. This municipality, known for its link to the ancient Kitio and historic protector, Saint Loukas, opens up a world of exploration. With the Rizaelia Forest on your doorstep, nature lovers can revel in its lush surroundings, while its proximity to international road networks means you're never far from adventure or daily conveniences.
The town has graciously transformed through the years into an energetic hub, gradually carving out its place as a central point of connectivity on the island. Whether it’s the traditional roots or modern development that draws you, Aradippou offers a welcoming embrace. Local amenities promise ease in daily life with shops and services nearby, all while brimming Larnaca city center and its stunning sea views lie just a short drive away.
Relocating to Aradippou offers more than just a home; it’s an invitation to experience Cyprus. It's a chance to bask in the sunny climate and vibrant culture while laying down roots in a town eager to share its story with you. Whether seeking a peaceful retiree setting or a lively family environment, this residence in Aradippou is the canvas for the life you envision.
Details
- Amount of bedrooms
- 4
- Size
- 155m²
- Price per m²
- €1,742
- Garden size
- 380m²
- Has Garden
- Yes
- Has Parking
- Yes
- Has Basement
- No
- Condition
- good
- Amount of Bathrooms
- 1
- Has swimming pool
- No
- Property type
- House
- Energy label
Unknown
Images



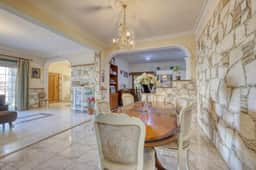
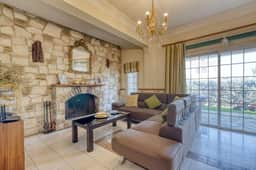
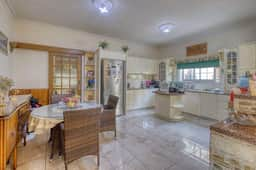
Sign up to access location details
