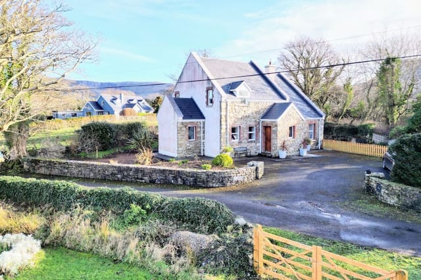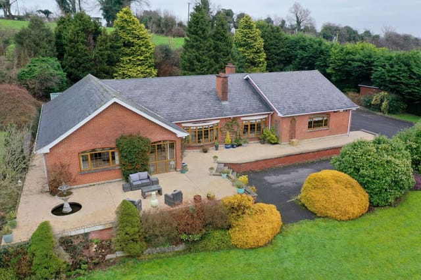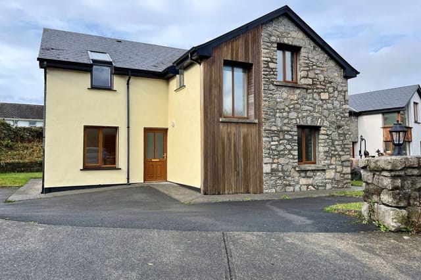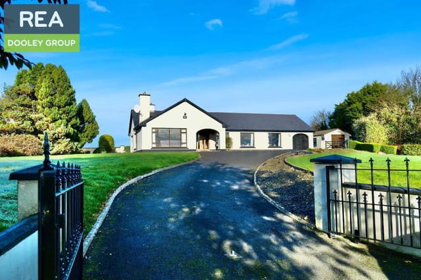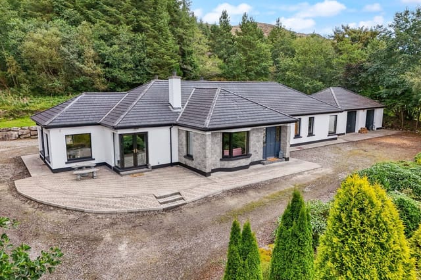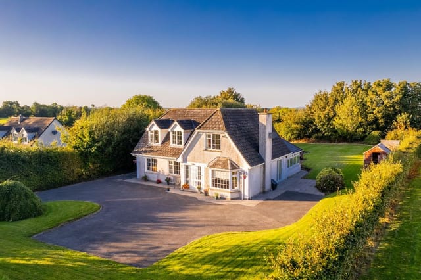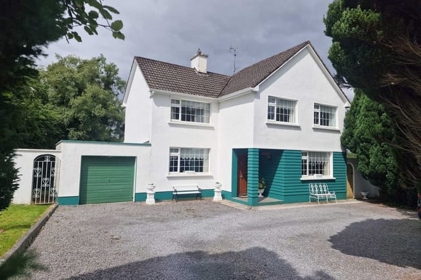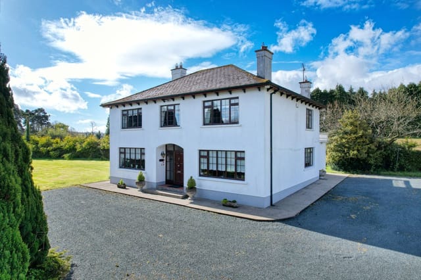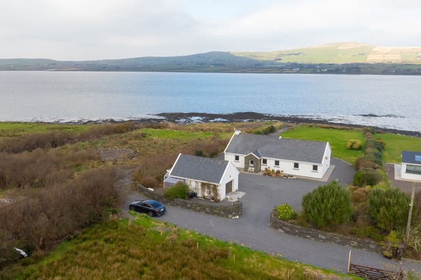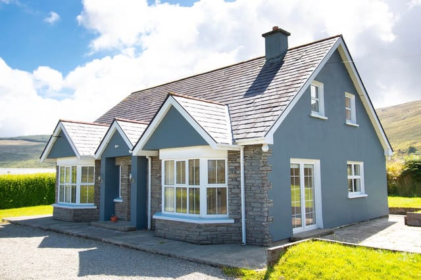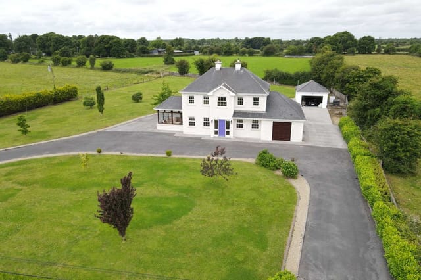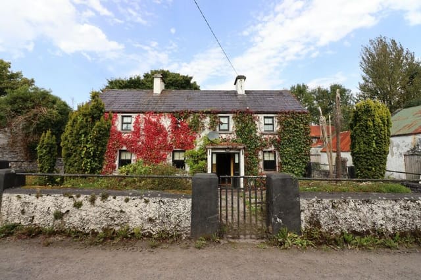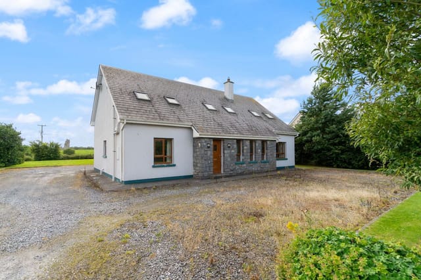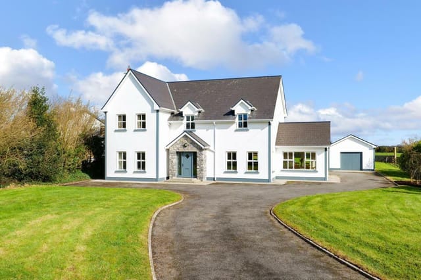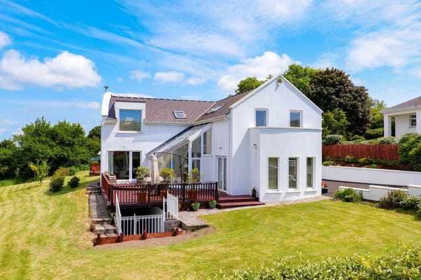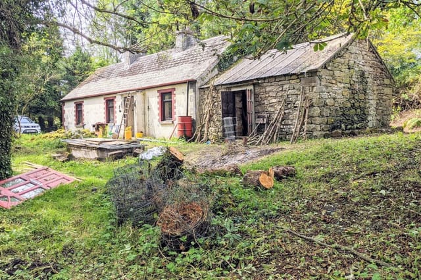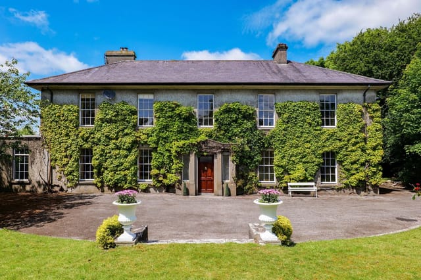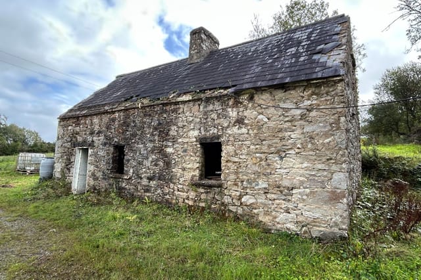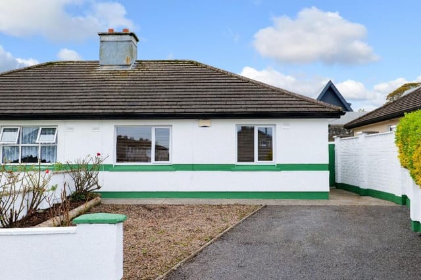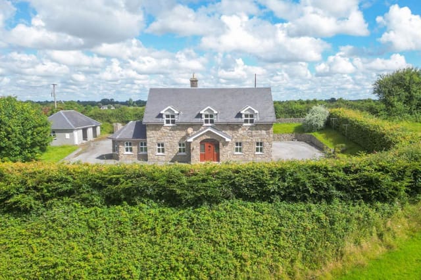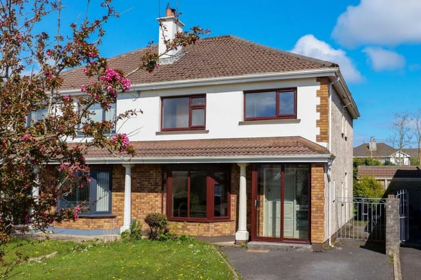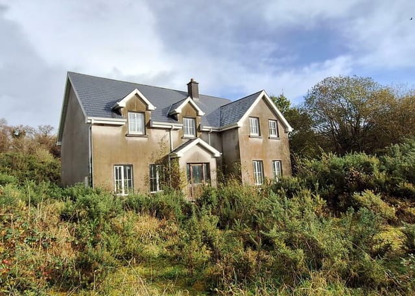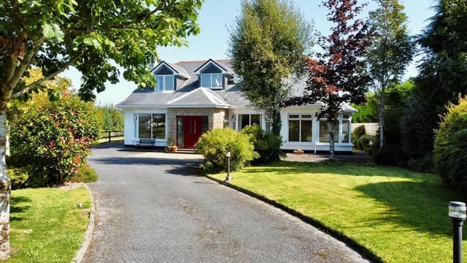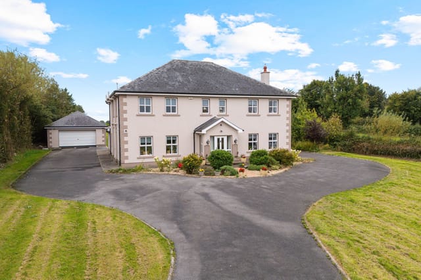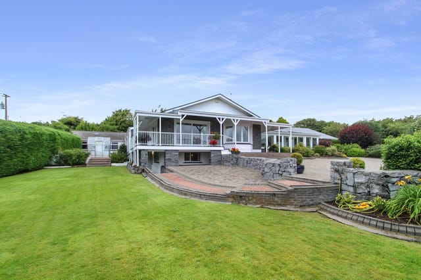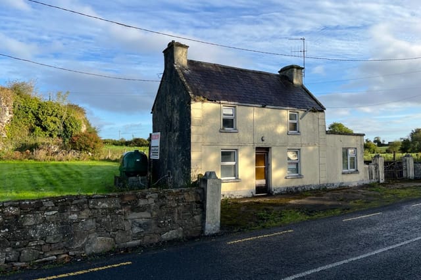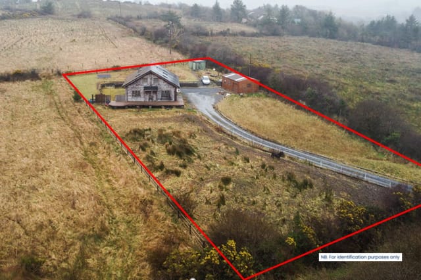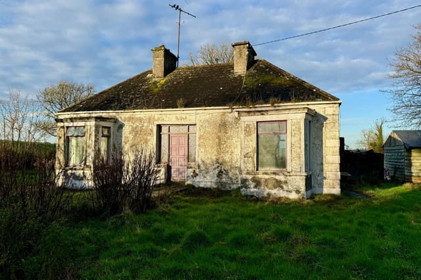Spacious 4-Bedroom Detached Home in Roo, Craughwell – Ideal Family Retreat
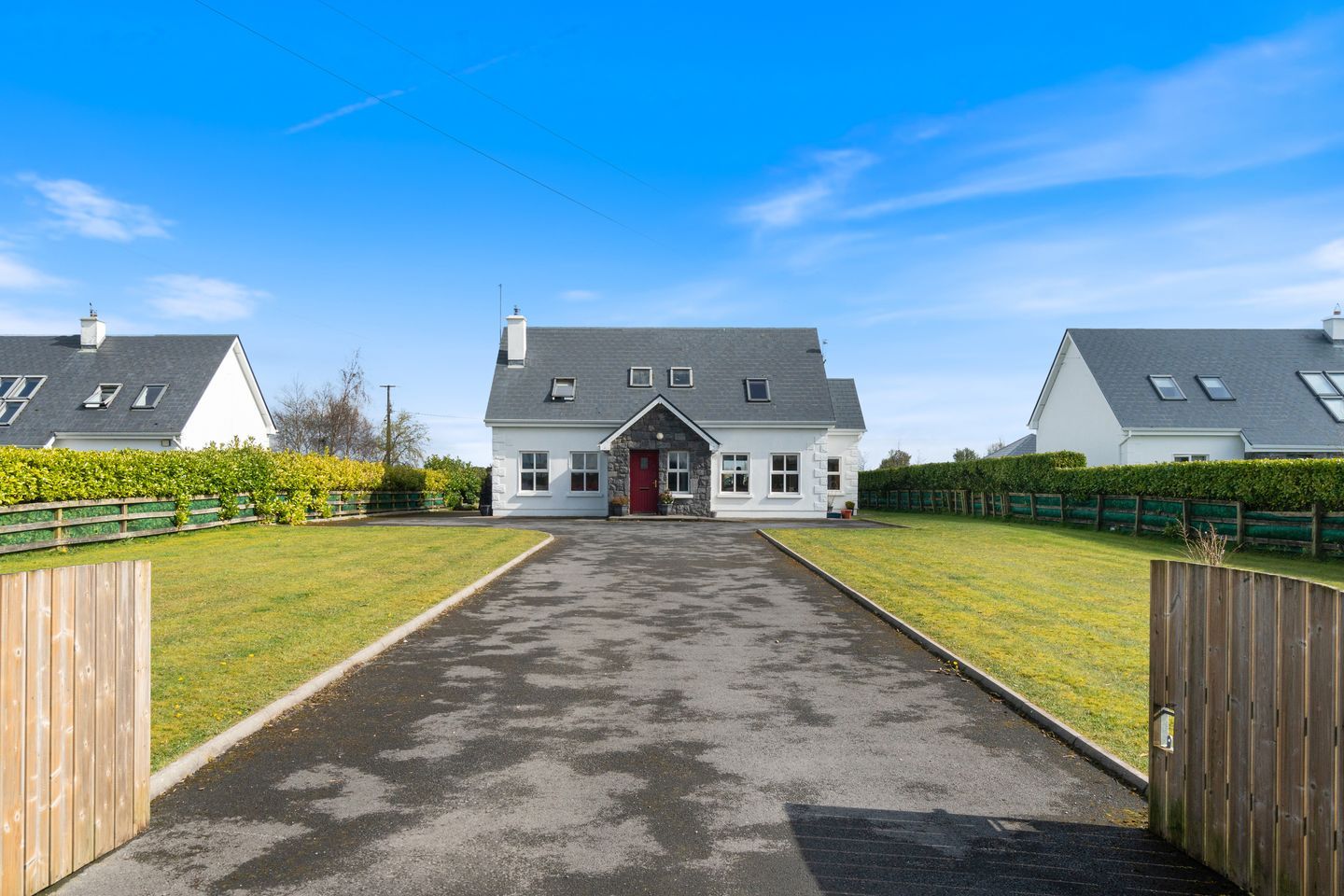
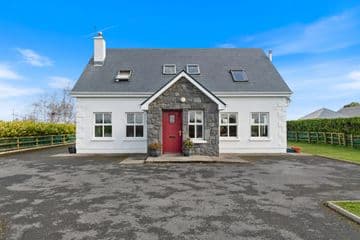
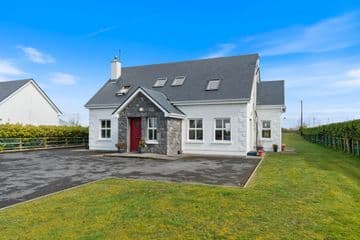
Roo, Craughwell, Co. Galway, H91HR9A, Craughwell (Ireland)
4 Bedrooms · 3 Bathrooms · 174m² Floor area
€430,000
Villa
No parking
4 Bedrooms
3 Bathrooms
174m²
Garden
No pool
Not furnished
Description
Nestled in the charming village of Roo, Craughwell in County Galway, this detached 4-bedroom villa provides an enticing prospect for those looking to embrace a peaceful rural lifestyle with the convenience of modern amenities nearby. Surrounded by the picturesque landscapes of the Irish countryside and positioned on a generous 0.6-acre lot, this residence combines privacy with spacious outdoor living, ideal for both gardening enthusiasts and those seeking tranquility.
The property itself, presented in good condition, welcomes you with an inviting entrance porch that leads into a luminous foyer, currently utilized as an office space. The ground floor includes a cozy sitting room and an open plan living room/kitchen/dining area which acts as the heart of the home, perfect for family gatherings and entertainment. This level also hosts a utility room, a downstairs bedroom, and a guest bathroom, enhancing the functional layout of the home.
Climbing the stairs to the upper level, you find the master bedroom equipped with an ensuite, ensuring privacy and convenience. Two additional generously sized bedrooms and another well-appointed bathroom with a corner shower complete the upstairs area. The home benefits from oil-fired central heating combined with two wood pellet burners in the main living areas, providing warmth and a homely atmosphere during the colder months.
For those considering taking on a property with the potential for personal touches and customization, this villa offers an excellent base structure with its well-maintained status. Some areas might benefit from modernizing or redecorating to suit personal tastes, making this an ideal choice for those looking to invest in a home that they can tailor over time.
Amenities nearby include:
- Local shops and supermarkets
- Varied dining options and quaint local bars
- Primary and secondary schools
- Several sports clubs and recreational facilities
- Easy access to public transportation, including the nearby train station
- Short commutes to the vibrant city of Galway
Residents of Craughwell relish the balance of countryside charm and urban accessibility. This village not only provides all necessary amenities but also serves as a peaceful retreat from the bustling city life, with Galway City only a short drive away. Here, families and individuals alike can enjoy numerous cultural and recreational activities, including visiting historical landmarks, participating in community events, and exploring nature through the numerous walking trails and green spaces.
Apart from the local offerings, living in this villa means experiencing the distinct Irish climate characterized by mild winters and cool summers, ideal for those who enjoy lush greenery and outdoor activities year-round.
Property Features:
- Detached villa
- 4 Bedrooms
- 3 Bathrooms
- Size: 174 square meters
- Spacious 0.6-acre site
- Mixed heating system with oil-fired central heating and wood pellet burners
- Tarmacadam driveway
- Private lawned gardens at front and rear
- Steel shed for additional storage
For overseas buyers and expatriates looking for a blend of Irish rural life with the ease of modern living, this villa in Craughwell represents not just a house, but a home waiting to be cherished. Whether you're indulging in a morning coffee in your verdant garden or commuting to Galway City for an evening of entertainment, this location offers the perfect backdrop for all life's adventures.
Details
- Amount of bedrooms
- 4
- Size
- 174m²
- Price per m²
- €2,471
- Garden size
- 2428m²
- Has Garden
- Yes
- Has Parking
- No
- Has Basement
- No
- Condition
- good
- Amount of Bathrooms
- 3
- Has swimming pool
- No
- Property type
- Villa
- Energy label
Unknown
Images



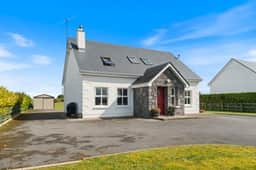
Sign up to access location details
