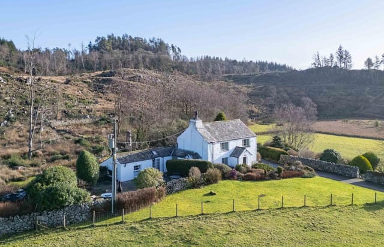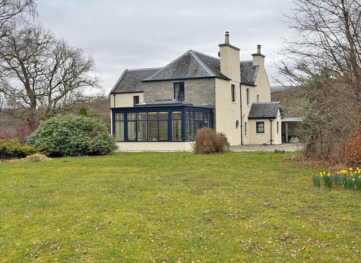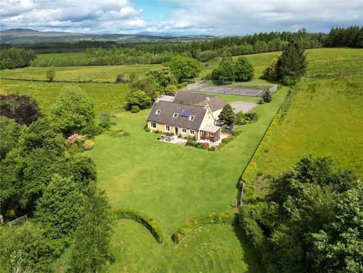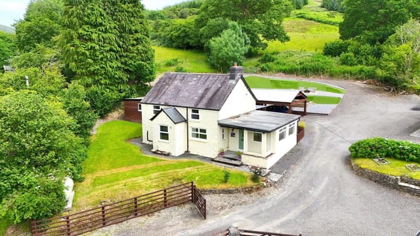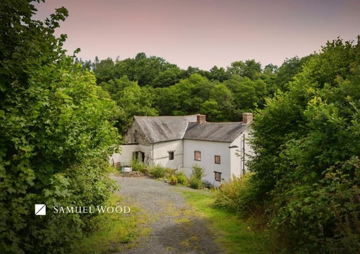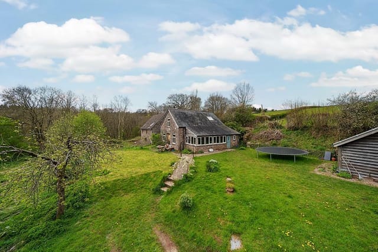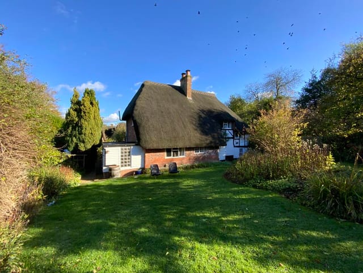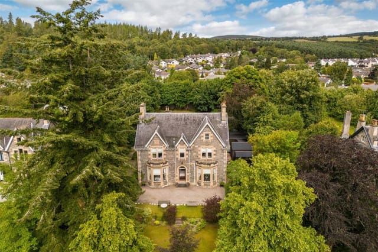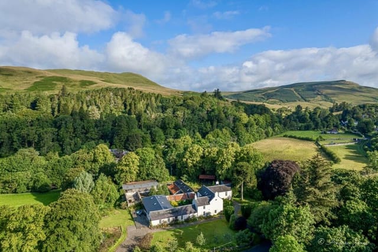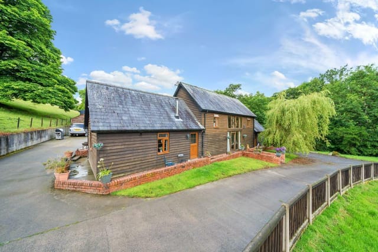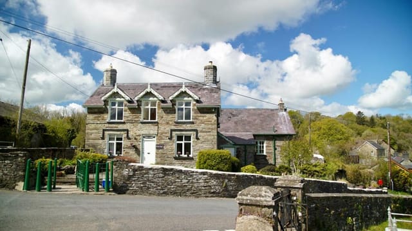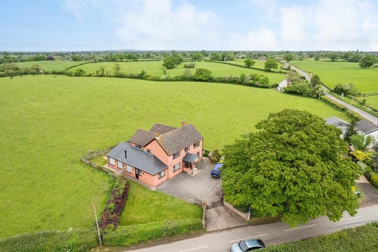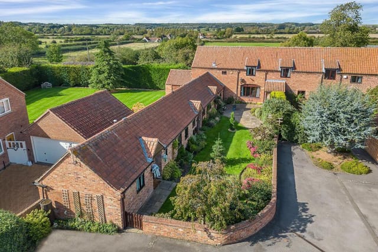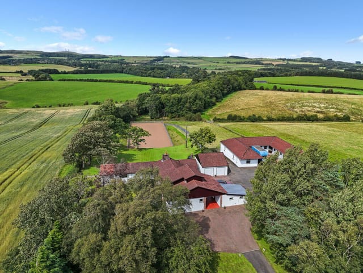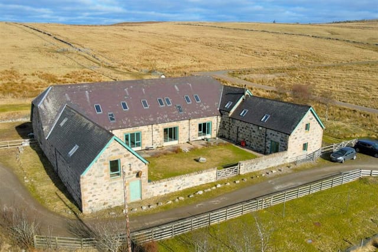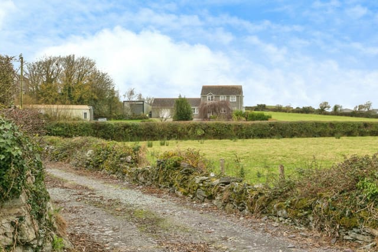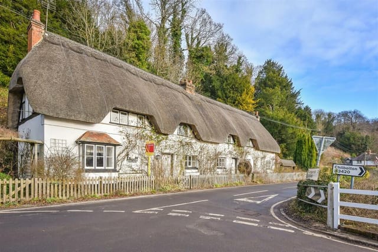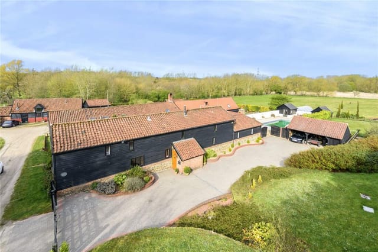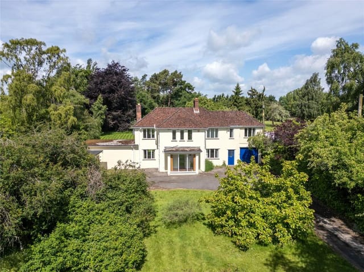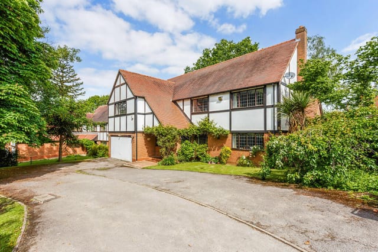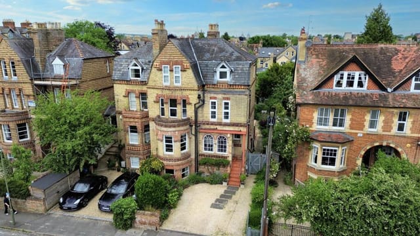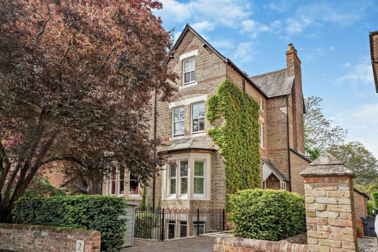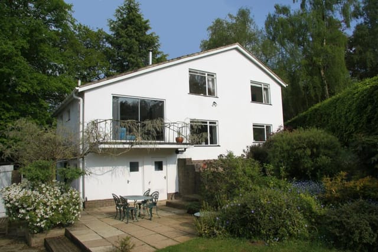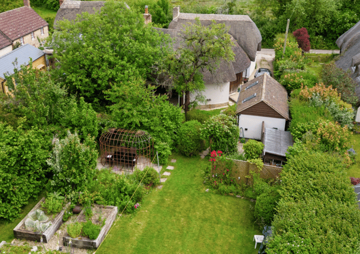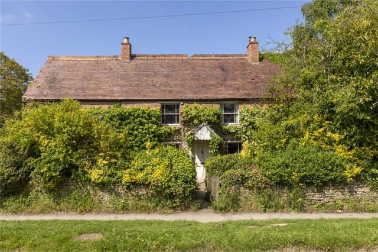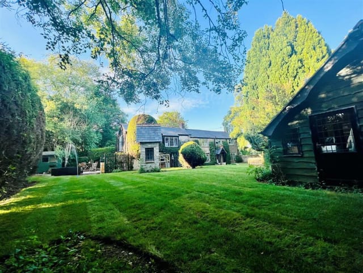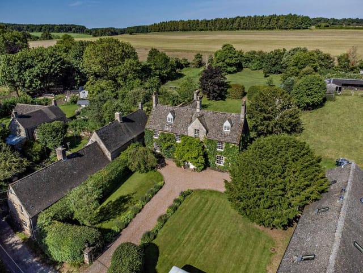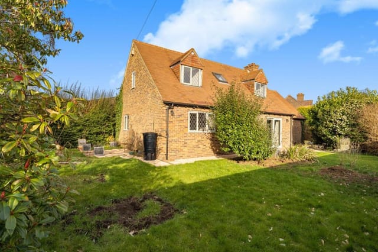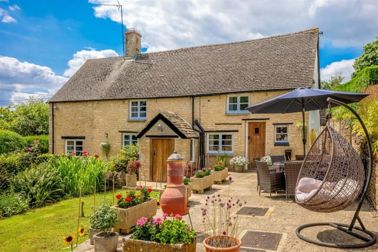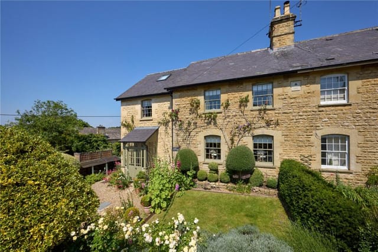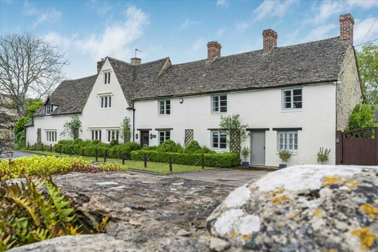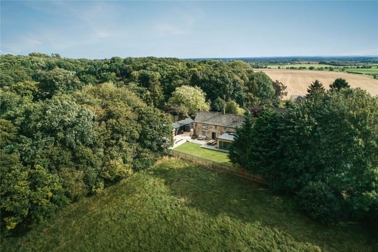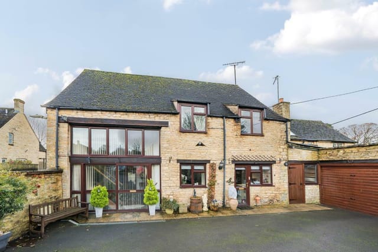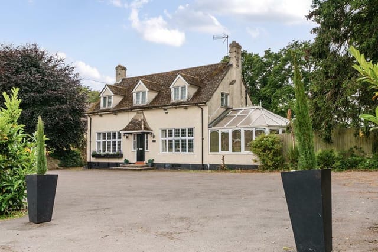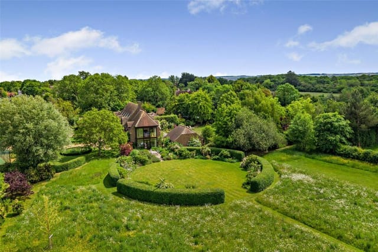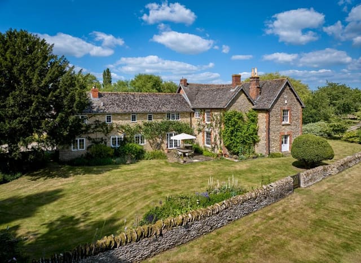Spacious 4-Bedroom Countryside Cottage in Brill, Buckinghamshire with Stunning Views & Historic Charm
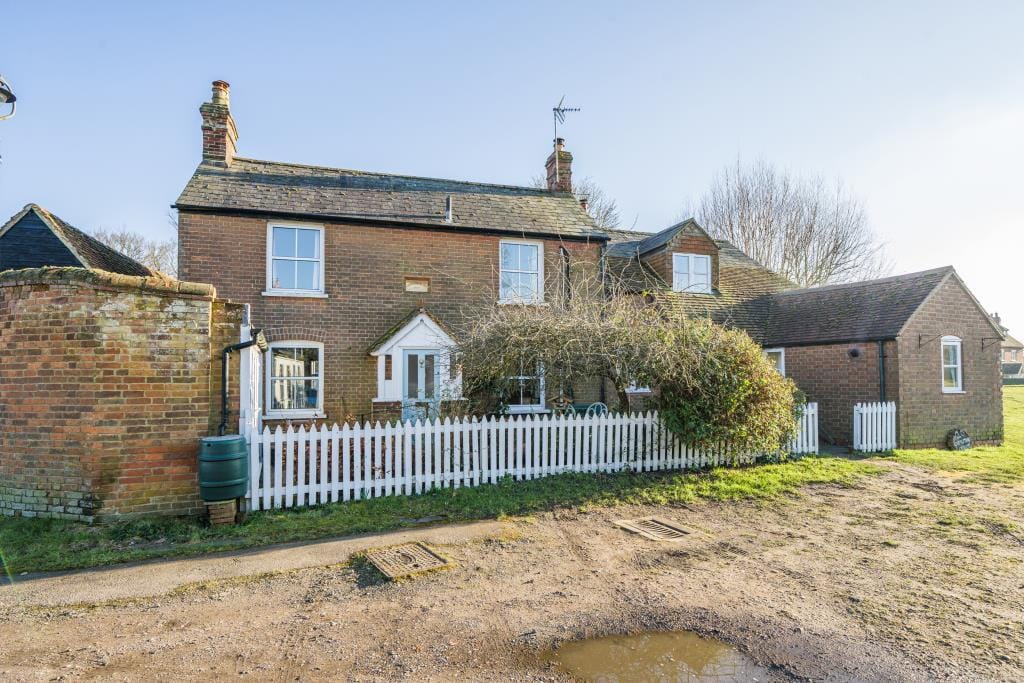
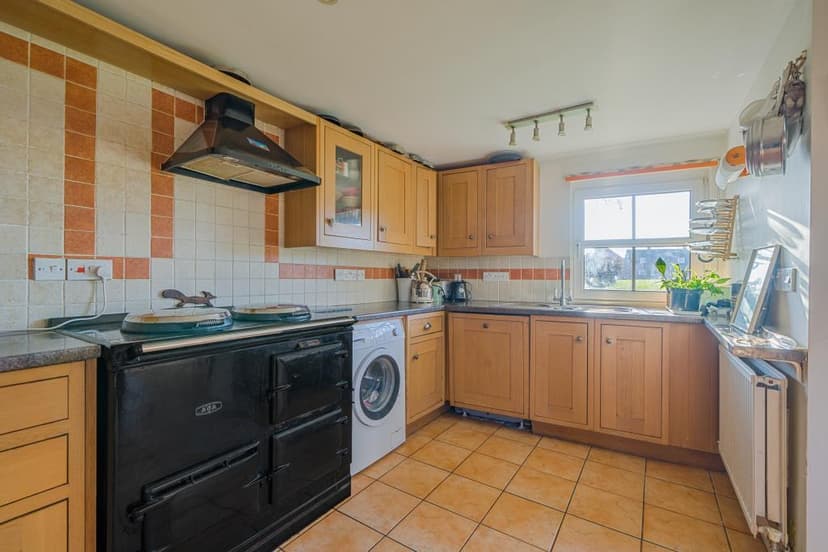
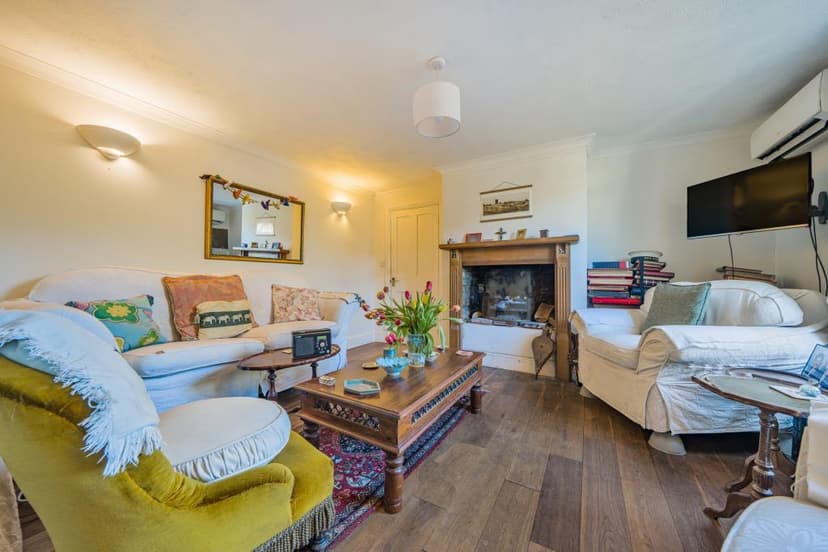
Brill, Buckinghamshire, HP18, Aylesbury (Great britain)
4 Bedrooms · 1 Bathrooms · 128m² Floor area
€760,500
Country home
No parking
4 Bedrooms
1 Bathrooms
128m²
Garden
No pool
Not furnished
Description
Nestled in the captivating village of Brill, Buckinghamshire, in the United Kingdom, lies a property that effortlessly captures the essence of countryside living. Brill is a tranquil hilltop village, known for its stunning views and vibrant community life, offering a perfect blend of peace and activity. The property in question is a countryside home, surprisingly spacious for its type, with four bedrooms and loaded with potential for a fulfilling rural lifestyle.
Set in a serene corner of the village, this property seems to whisper stories of the past, waiting for a new chapter to begin. Built in a style that pays homage to the early 1900s, this home offers a peep into history while boasting a healthy sprinkling of modern day comforts. The friendliness of the villagers, coupled with the beauty of the surrounding landscapes, makes the move to Brill an enticing choice.
As you approach this cottage, you'll be charmed by its inviting frontage. Open spaces and abundant natural light define this home. The entrance greets you with a cozy front porch, and once inside, you're led into two spacious reception rooms. Each of these rooms is adorned with an open fireplace, offering the perfect setting to unwind during the cooler months, or to gather the family round for stories of the day.
The sunroom, an unexpected delight, captures the essence of every season. Being there, surrounded by a panorama of gently rolling fields and English gardens, one can enjoy a cup of tea while watching the roses bloom or the snow fall. The kitchen, the real heart of this home, is equipped with an electric Aga, ready to serve up your morning brew or become the backdrop for an impromptu brunch. With direct access to the garden, it almost seems to invite al fresco dining during the warmer months.
There's also a versatile study on the ground floor, easily transformed into a comfortable fourth bedroom if needed. Adjacent you'll find a quaint shower room, perfect for hosting guests and providing flexibility in the living arrangements.
Going up the stairs to the first floor, you'll find three ample double bedrooms, each offering not just space but potential too. The family bathroom here completes the picture, ensuring convenience for a bustling family lifestyle.
What's special about this country home is its combination of history and practical living. It enjoys the benefits of modern heating systems including an air-source heat pump and propane gas booster. Outside, you'll be welcomed by a front garden that's low-maintenance but delightful, a space to watch village life pass by without the effort of constant gardening.
Living in Brill means embracing a community spirit that's alive and bustling. Known for its iconic windmill and breathtaking countryside views, it's everything one imagines life in an English village could be. Locals enjoy two community pubs, a butcher, a general store, post office, newsagent, and a well-regarded primary school within walking distance. For families, there are respected schooling options nearby including Lord Williams School and Aylesbury Grammar Schools, as well as prestigious private schools in Oxford.
The nearby market towns of Thame and Bicester expand your shopping and leisure options further, offering a variety of activities from quaint boutiques to larger shopping centers. The area is blessed with excellent transport links, including the M40 motorway and rail connections from Haddenham & Thame Parkway, meaning that a commute to London or a journey to explore further afield is straightforward.
With its quintessential village location, this cottage feels a world away yet is conveniently connected to the bustling heart of England. Imagine weekends spent exploring nearby countryside trails, evenings enjoying community events, or simply relaxing in the sanctuary of your own garden.
This country home is more than just a house; it's a stepping stone into a new lifestyle, a place where you can craft your own part of Brill's ongoing story. Despite its historic roots, it is ready to meet the future with open arms, and with your personal touch, it's bound to become a sanctuary that future generations can enjoy. Explore, live, and grow in Brill—there's room for your story here.
Details
- Amount of bedrooms
- 4
- Size
- 128m²
- Price per m²
- €5,941
- Garden size
- 3210m²
- Has Garden
- Yes
- Has Parking
- No
- Has Basement
- No
- Condition
- good
- Amount of Bathrooms
- 1
- Has swimming pool
- No
- Property type
- Country home
- Energy label
Unknown
Images



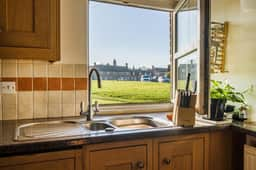
Sign up to access location details
