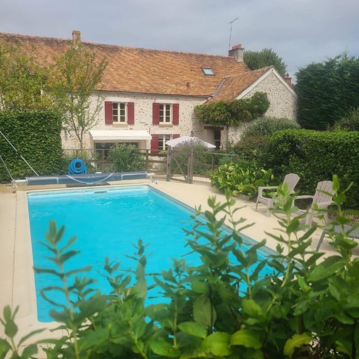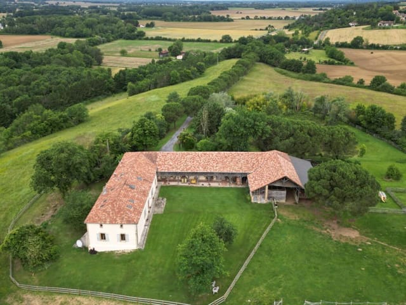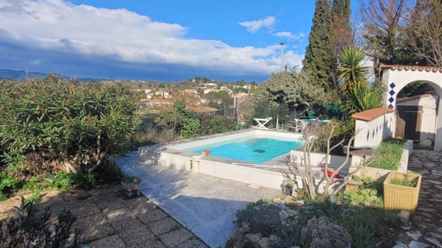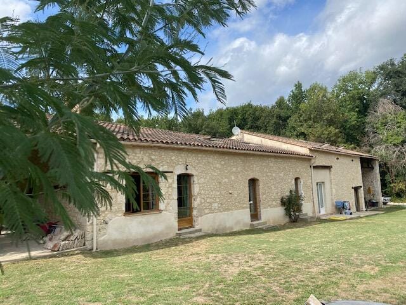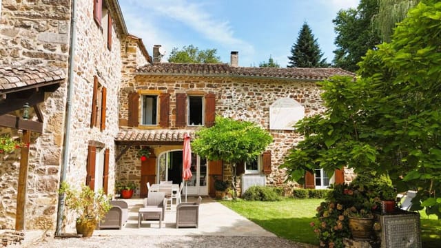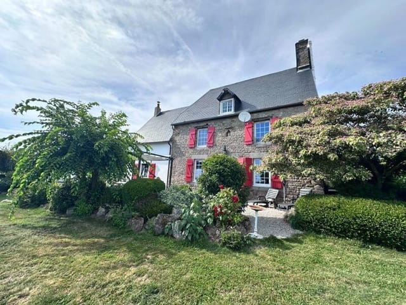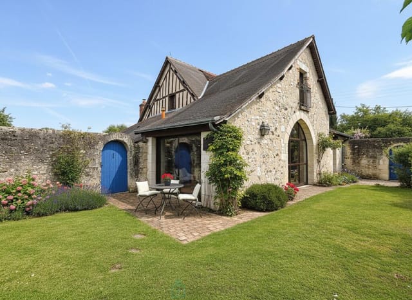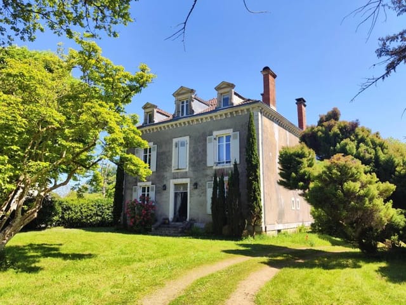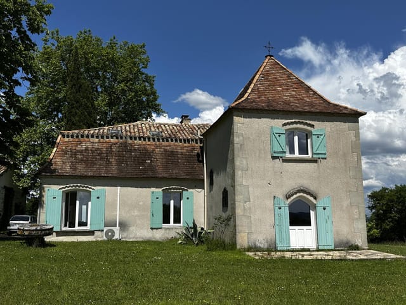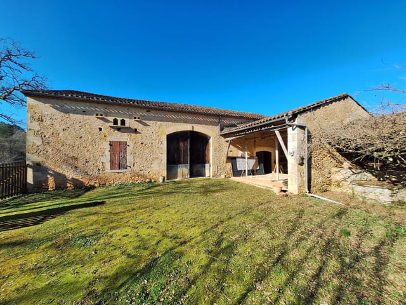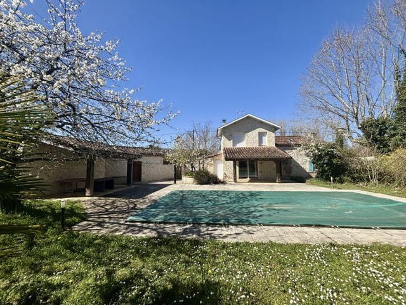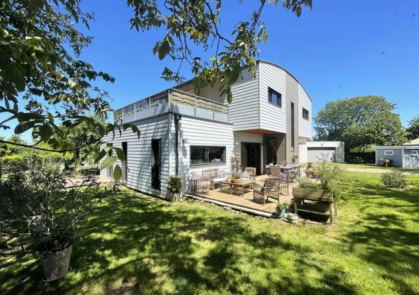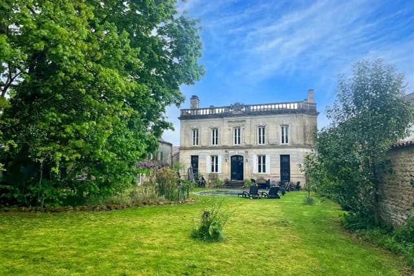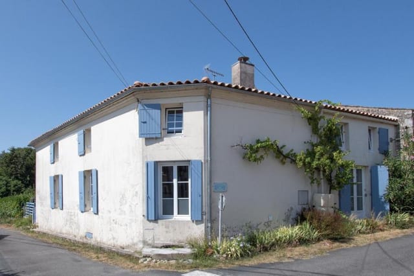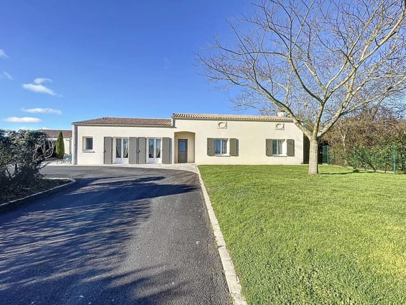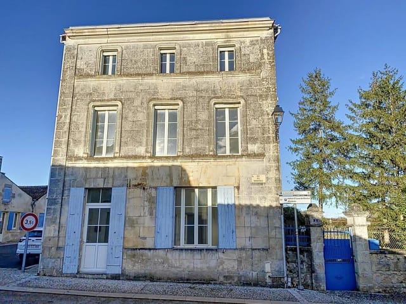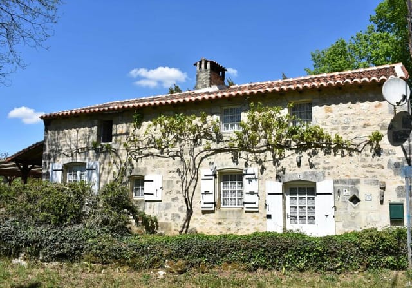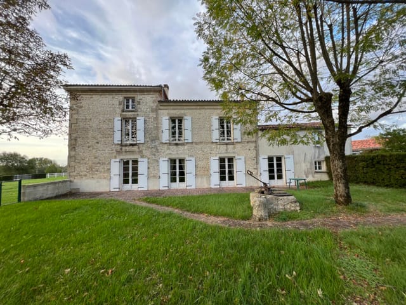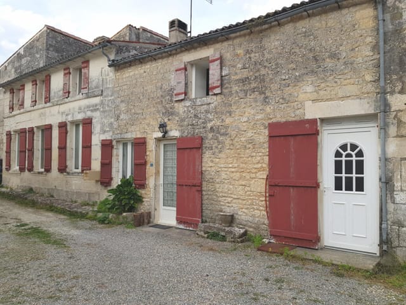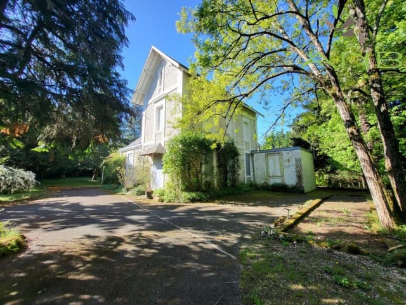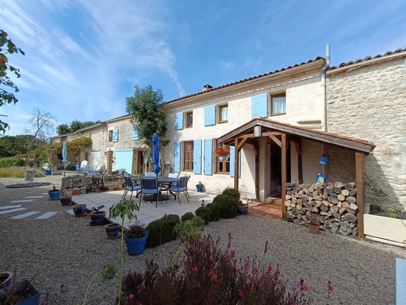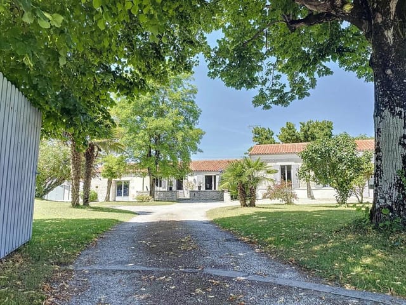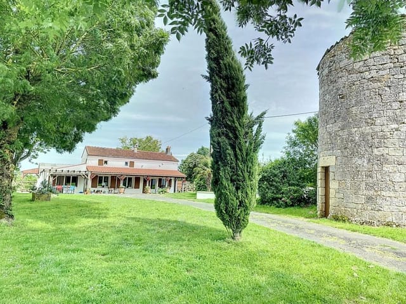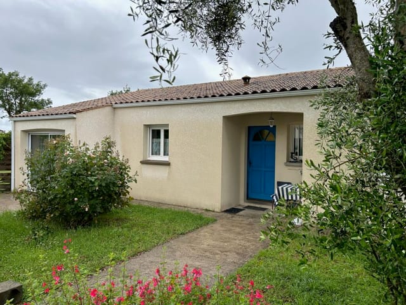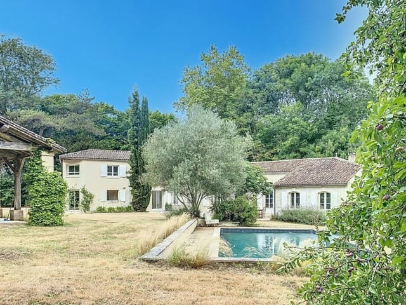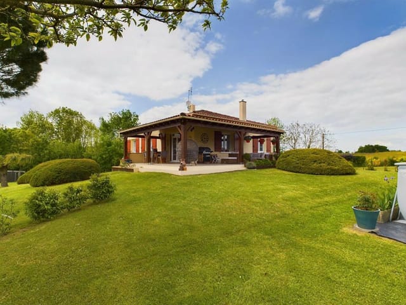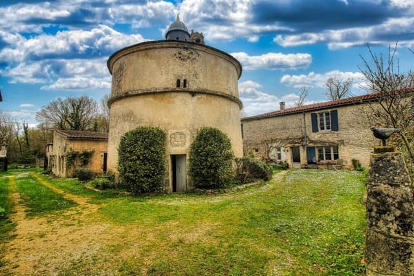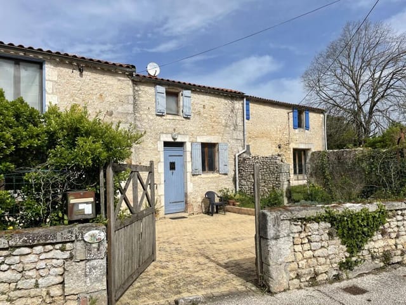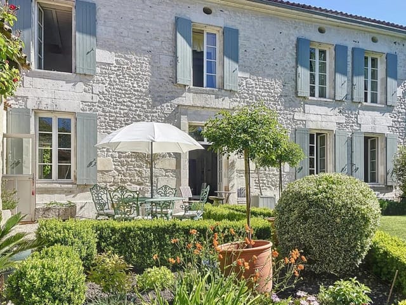Spacious 4-Bedroom Architect-Designed Eco Home in St-Porchaire, Near Beaches & Countryside, with Panoramic Views
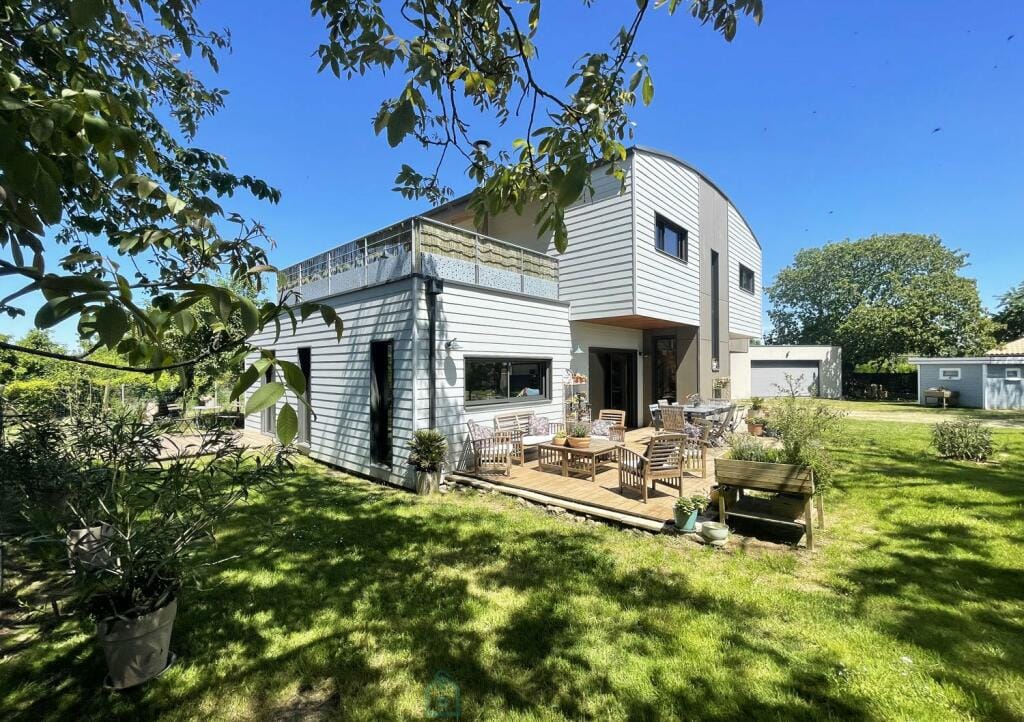
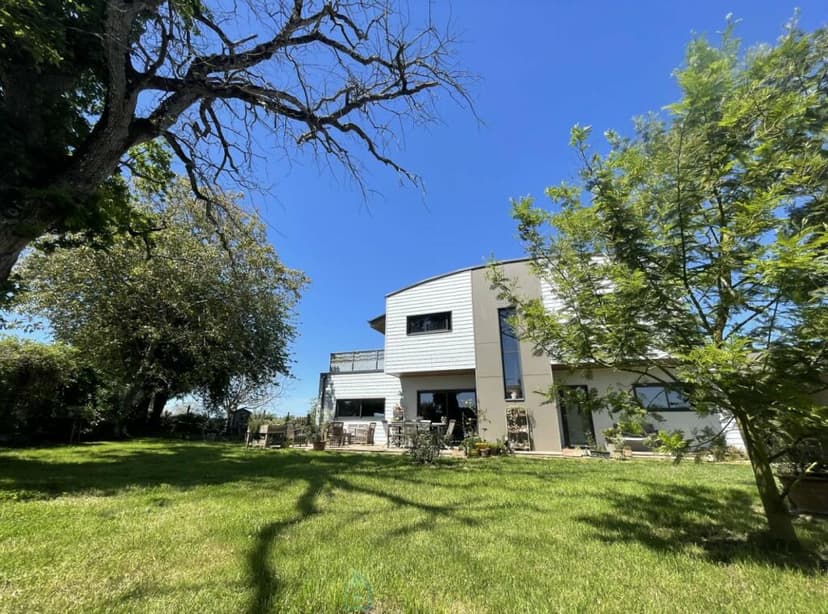
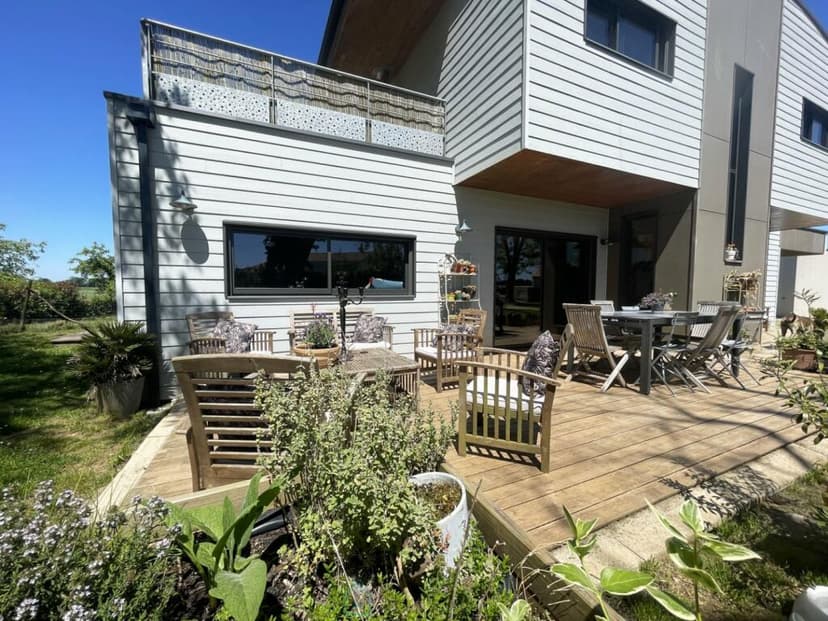
Poitou-Charentes, Charente-Maritime, St-Porchaire, France, Saint-Porchaire (France)
4 Bedrooms · 2 Bathrooms · 165m² Floor area
€449,995
House
No parking
4 Bedrooms
2 Bathrooms
165m²
Garden
Pool
Not furnished
Description
Welcome to Saint-Porchaire, a charming little jewel nestled in the heart of the Poitou-Charentes region, Charente-Maritime, France. This delightful village offers a unique fusion of rustic charm and modern living convenience. Picture yourself strolling through the quaint streets, lined with lush greenery and vibrant flowers, where local artisans proudly display their works. It's a place where neighbors still greet each other with a smile and everyone knows your name. Now, let's take a moment to step back and delve into the beauty of this stunning 4-bedroom house, designed with love and thoughtful precision that speaks to your heart and soul.
This beautiful, architecturally-designed wooden frame home was meticulously constructed in 2018, making it an ideal blend of both modern functionality and timeless appeal. From the moment your feet grace the entrance, the airy, bright space of the living room embraces you—a grand 48m², meticulously crafted with an open kitchen concept that is perfect for entertaining family and friends. Imagine hosting family dinners, with love permeating the air, as the laughter echoes through the high ceilings. Plus, you have a quaint little TV lounge with an adjoining office space, where creativity is just waiting to be unleashed.
Speaking of spaces to relax, downstairs you'll find a serene master suite of nearly 20m², offering the peace and tranquility you deserve after a long day traversing the beautiful landscape of Saint-Porchaire. For those who cherish their private moments, the upper floor holds additional treasures including three bedrooms, each elegantly appointed with its own bathroom. One of these bathrooms is en suite, seamlessly opening onto a 15m² roof terrace, gifting you a canvas of panoramic views and endless skies.
Let's not forget the exteriors of this 1,400 m² plot—it’s a paradise unto itself. You're greeted by a marvelous wooded garden harboring an assortment of fruit trees like cherry, apple, plum, and walnut—a gardener's dream! There's a 34m² wooden terrace, perfect for lazy afternoons soaking in the sun or relaxing evenings watching that marvelous sunset. You’ll find sturdy, welded panel fences for privacy and security, further enhanced by an electric sliding gate. The property also stands ready for a swimming pool, should you wish to augment your mini oasis.
Now, in terms of practical living, there's more. The garage space may double as a workshop, with automatic doors making things ever so convenient. Plus, a large 35m² carport accessible directly from the laundry room, making life just that much easier on those rainy days. A charming small wooden cabin of 16m² has been cleverly proposed as an office, hiding amid the landscape—a writer's retreat or a place for your hobbies.
Saint-Porchaire itself is a delightful enclave, a tapestry of historic charm interwoven with modern life's necessities. Quaint shops and cafes offer delightful pastries and local fare, while markets brim with fresh produce and handmade goods, creating a truly sensory experience. Its proximity to Rochefort, Saintes, and the lovely beaches—only about 20 to 25 minutes away—allows you weekend escapes or day trips filled with sun, history, and culture. The time-honored architecture and museums of Rochefort and Saintes are not to be missed and offer a gateway back in time. Meanwhile, the unspoiled beaches offer solace and sea, where the gentle waves serenade you into relaxation.
As a busy real estate professional, I emphasize that the local climate of Saint-Porchaire is mostly mild, basking in the gentle influence of the Atlantic Ocean. Summers are comfortable and winters are never too harsh, creating an idyllic setting to enjoy your new home all year round.
This Saint-Porchaire property promises comfortable living, using high-quality materials with a focus on energy efficiency. It's set up with modern installation including underfloor heating, a Stüv brand fireplace, and efficient insulation, promising warmth and eco-friendly comfort. It’s not just a house, but a home that respects the environment.
If you need more insight or a virtual tour, we're here to provide a closer look—because your dream home awaits, right here in the heart of Saint-Porchaire, where life can be just as picturesque as you’ve imagined.
Details
- Amount of bedrooms
- 4
- Size
- 165m²
- Price per m²
- €2,727
- Garden size
- 1400m²
- Has Garden
- Yes
- Has Parking
- No
- Has Basement
- No
- Condition
- good
- Amount of Bathrooms
- 2
- Has swimming pool
- Yes
- Property type
- House
- Energy label
Unknown
Images



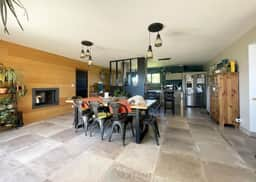
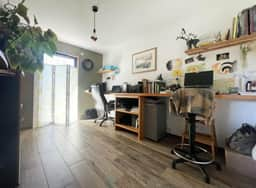
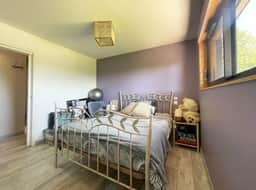
Sign up to access location details
