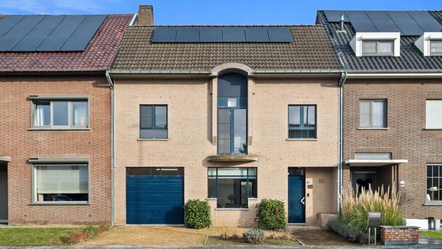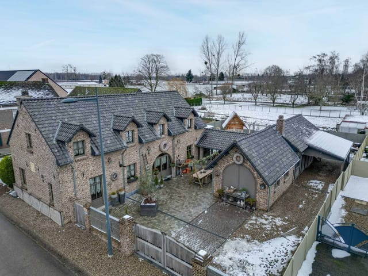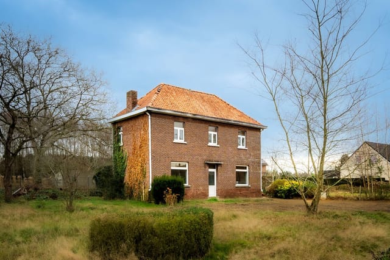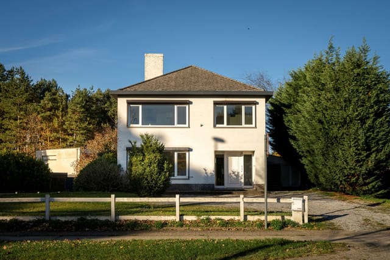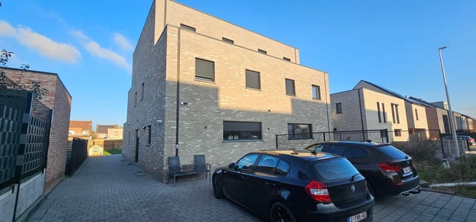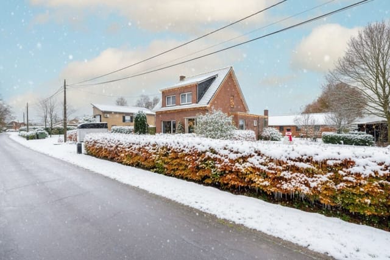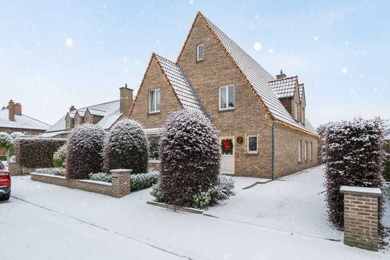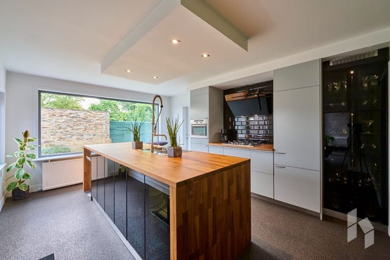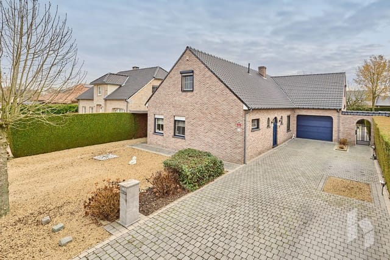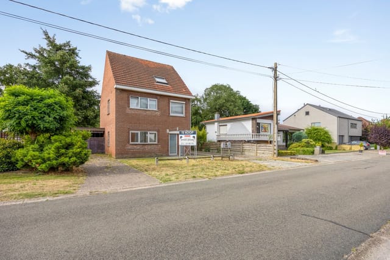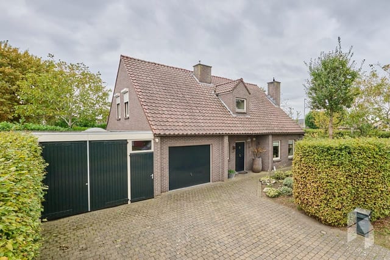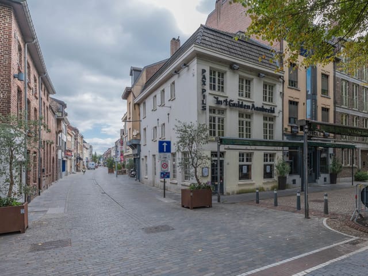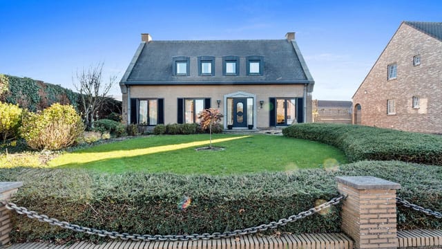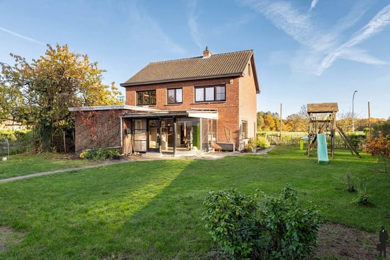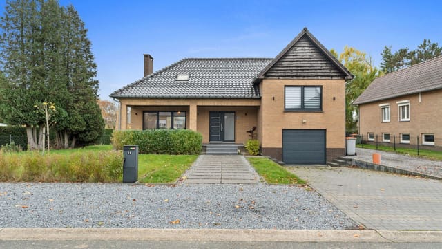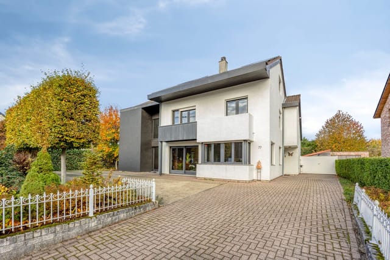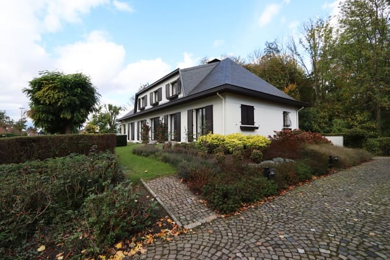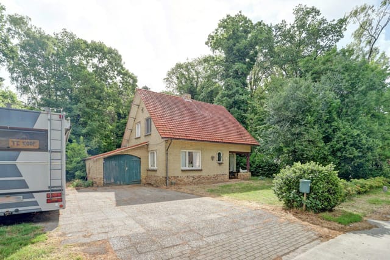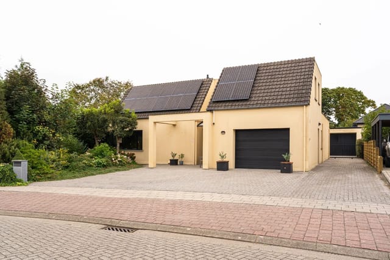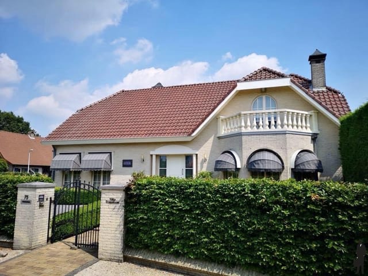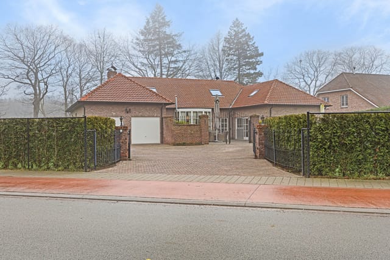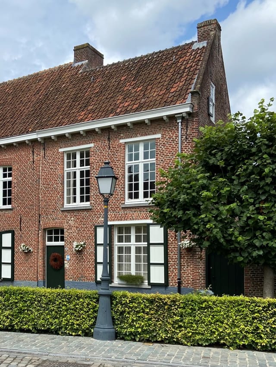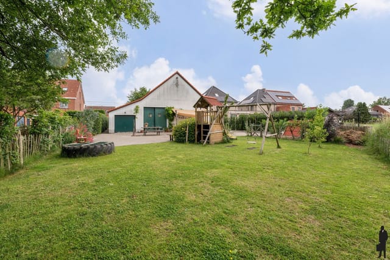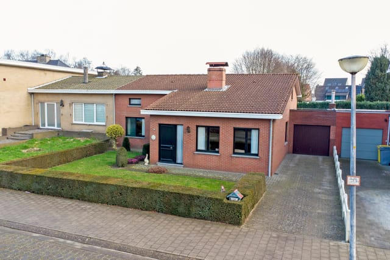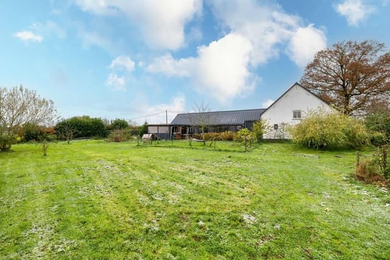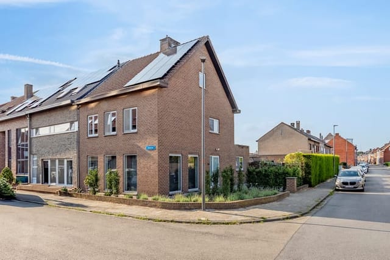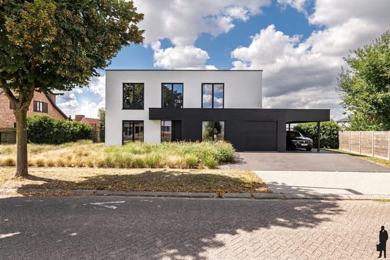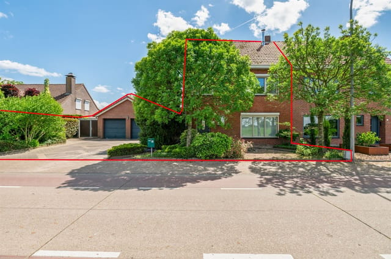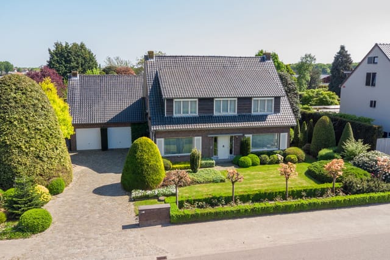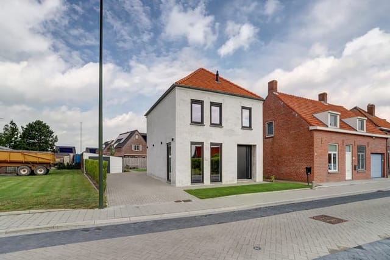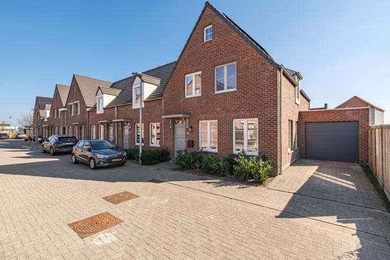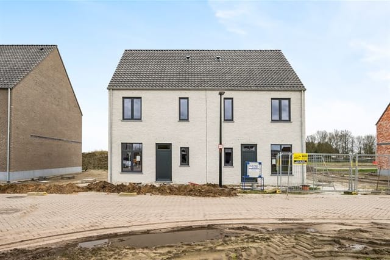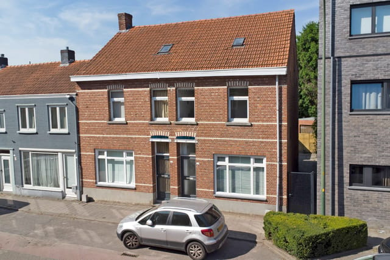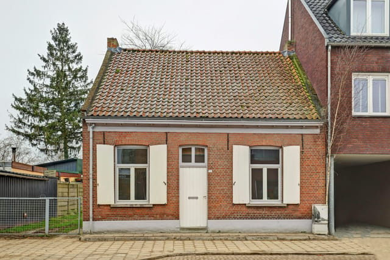Spacious 4-Bed Semi-Detached Home in Turnhout with Lush Garden & Potential Home Office
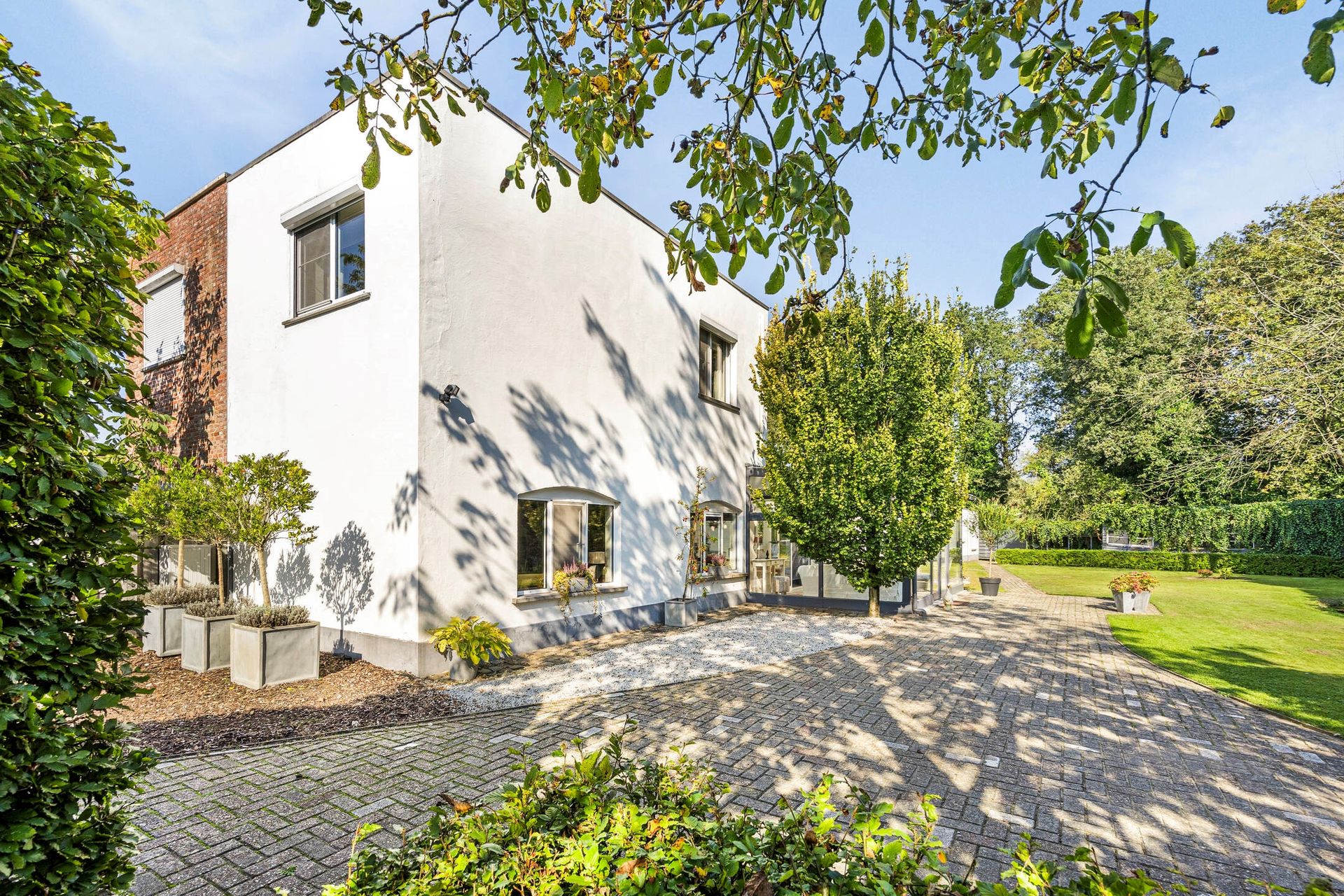
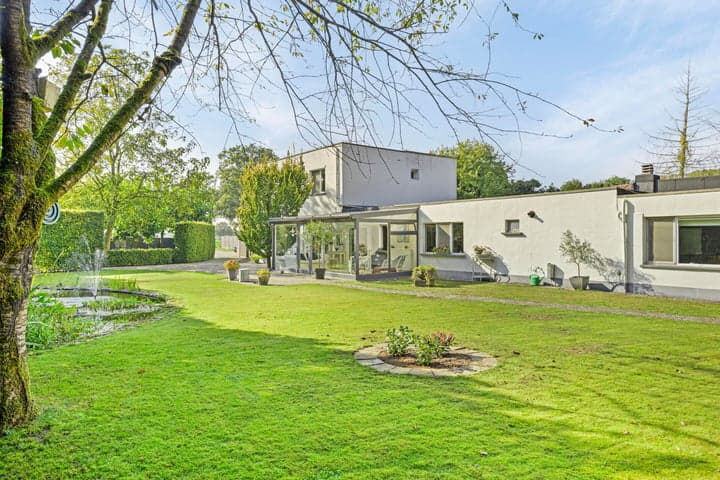
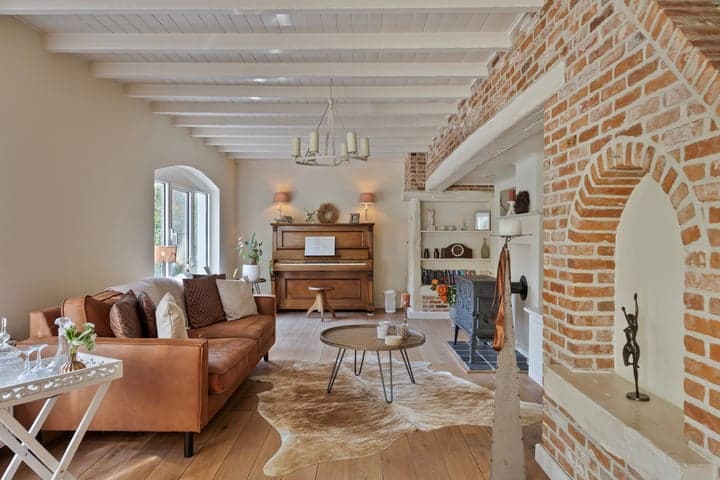
Steenweg op Baarle-Hertog 44, 2300 Turnhout, Belgium, Turnhout (Belgium)
4 Bedrooms · 1 Bathrooms · 223m² Floor area
€439,000
House
No parking
4 Bedrooms
1 Bathrooms
223m²
Garden
No pool
Not furnished
Description
Let me whisk you away to the charming town of Turnhout, nestled in the heart of Belgium, where your future home awaits at Steenweg op Baarle-Hertog 44. This delightful semi-detached house offers an inviting escape, showcasing both comfort and practicality. With its spacious layout and numerous amenities, it's tailored for families, self-employed individuals, and seniors alike—perfect for those considering settling down in this historic European locale.
Turnhout, the unofficial capital of the Campine region, is renowned for its vibrant atmosphere and rich heritage. It's a place where past and present gracefully intertwine, making it a fascinating spot to explore and reside. With lush green parks and various cultural landmarks, like the majestic Castle of the Dukes of Brabant, you’re in for a true local experience. The climate is typically moderate, featuring cool winters and mild summers—a pleasant environment for anyone setting roots here.
Upon arrival at the property, you are greeted by a neatly maintained driveway. The entrance through a luminous conservatory seamlessly melds into a warm dining and living area, creating a homely atmosphere on the ground floor. The wooden floor has been laid with care throughout, accompanied by partially plastered walls and a wooden ceiling, providing both durability and style.
The kitchen is nothing short of a culinary enthusiast’s delight. It comes fitted with a sleek granite countertop and top-tier appliances, including a Smeg gas stove with an oven, and a Novy extractor hood. Add in a double sink and refrigerator, and you have a space that’s both functional and appealing. Just next to it, a hallway leads you to a rustic bathroom equipped with a washbasin cabinet, wall mirror, bathtub, and walk-in shower. Opposite the bathroom, there’s a separate toilet for added convenience.
But the home has more to offer. A thoughtfully designed storage room grants ample cabinet space and connections for a washing machine and dryer. This room also grants access to the first ground-floor bedroom, a space that opens directly to the garden. You'll also find an additional living area complete with a kitchenette, making it an ideal spot for a home office or second living room. This adaptable space, inclusive of a separate toilet and room with built-in cabinets, could easily transform into another bedroom should the need arise.
The beauty of the garden cannot be overstated. South-facing and fully enclosed, it's a sanctuary filled with terraces, ornamental paving, a pond, and a water well. Not only does it promise privacy and tranquility, but it also features a wooden shed and access to the Belslijntje cycling path, perfect for enthusiasts of the great outdoors.
Coming upstairs, two additional bedrooms await. The third bedroom is positioned at the house's front and the fourth at the rear, both enveloped in parquet flooring. The lovely view of the garden provides a sense of peace, complemented by the garden’s buzzing life.
Turnhout is more than just a place to settle; it’s an experience. Imagine weekends spent cycling on the Belslijntje trail or enjoying a peaceful afternoon at the local Warande Park. Within easy reach are essential amenities, schools, and major roads, ensuring you’re never far from what you need. The locals are welcoming, giving this city a unique, friendly vibe that makes living here a pleasure.
The semi-detached home was crafted in 1946 and has an Energy Performance Certificate (EPC) of 429 kWh/(m² year), placing it within energy label E. It offers a generous living area of 223 m² and sits on a plot spanning 970 m². Characterized by its robust construction and thoughtful renovations over the decades, the property showcases potential for further personalization without significant overhaul demands.
Key highlights of this residence include:
- Built in 1946
- 223 m² living area
- Plot size: 970 m²
- Ideal for families and self-employed
- Four bedrooms, with two on the ground floor
- Potential for dual occupancy or home office
- South-facing garden with rear access to cycling path
- Eco-friendly septic tank and underground propane gas tank
- Tranquil residential area close to amenities and schools
- NEN 2580 measurement report available
Envision living in this versatile home, a serene retreat with opportunities for personalization, situated in an inviting environment. There's space here not just for living but for making memories, truly your haven amidst the vibrant culture and serene landscapes of Turnhout. Come see why this could be your next address!
Details
- Amount of bedrooms
- 4
- Size
- 223m²
- Price per m²
- €1,969
- Garden size
- 970m²
- Has Garden
- Yes
- Has Parking
- No
- Has Basement
- No
- Condition
- good
- Amount of Bathrooms
- 1
- Has swimming pool
- No
- Property type
- House
- Energy label
Unknown
Images



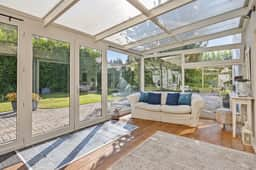
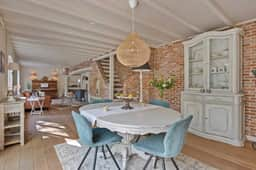
Sign up to access location details
