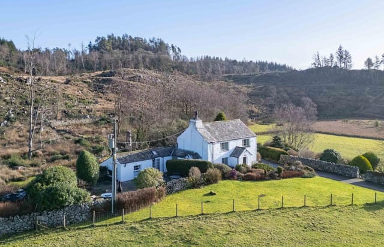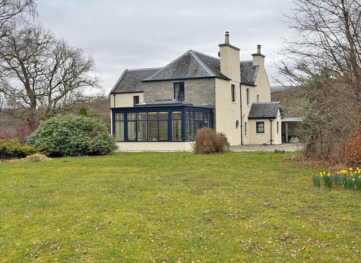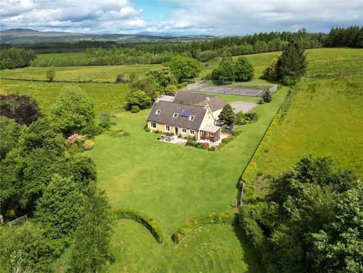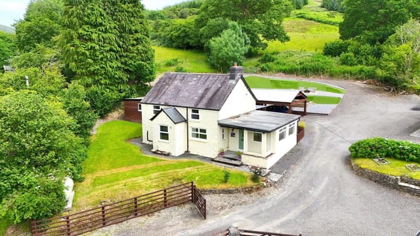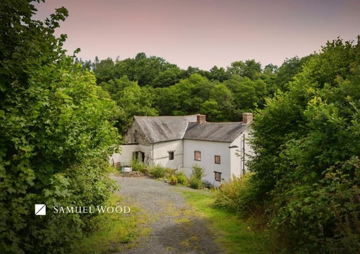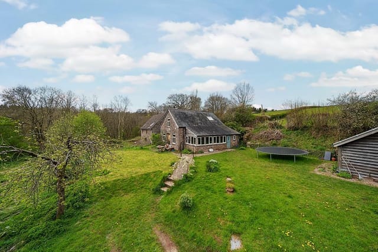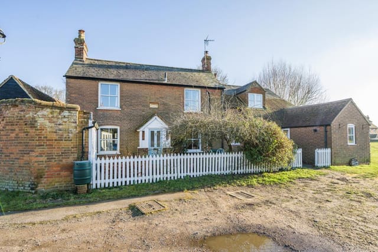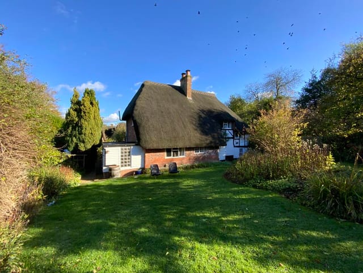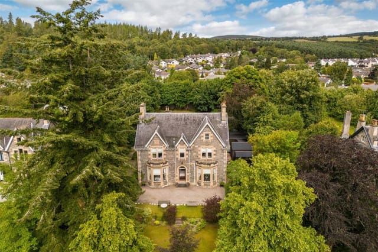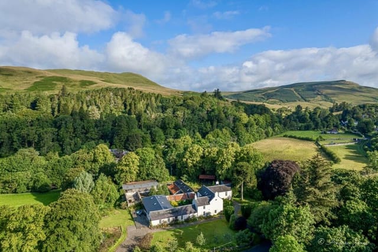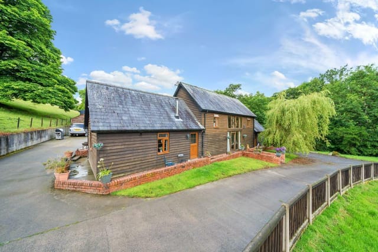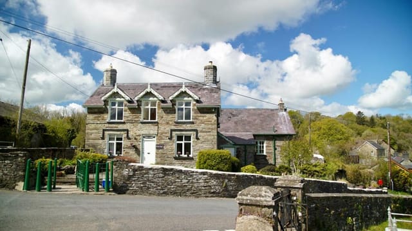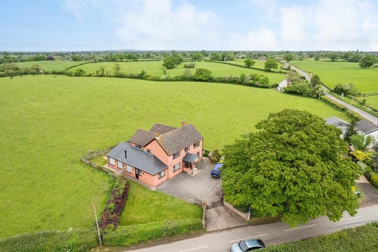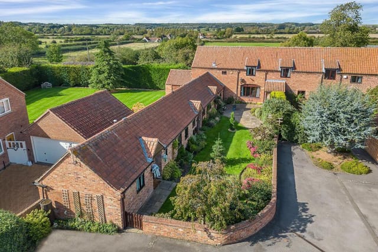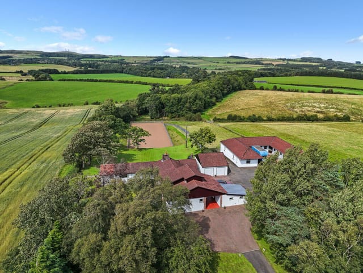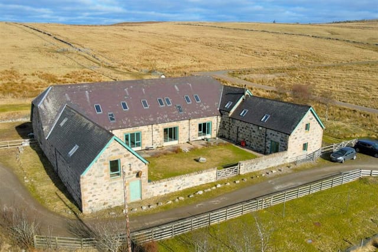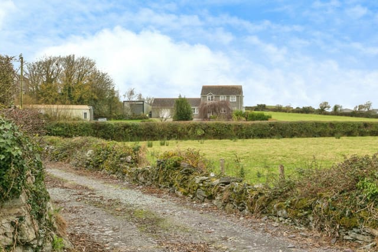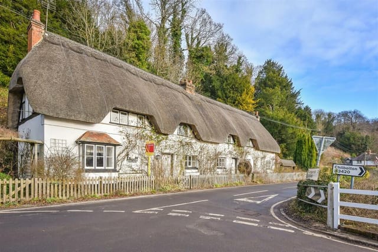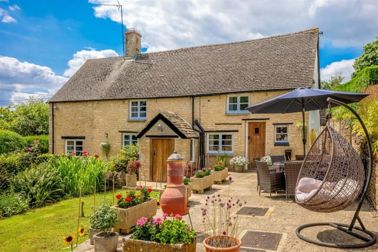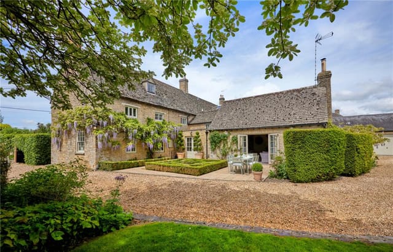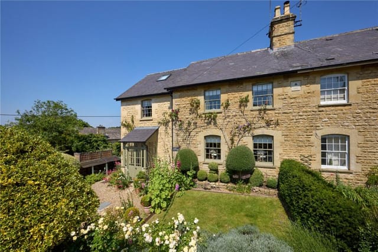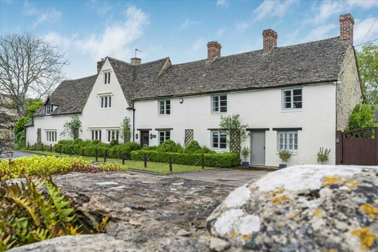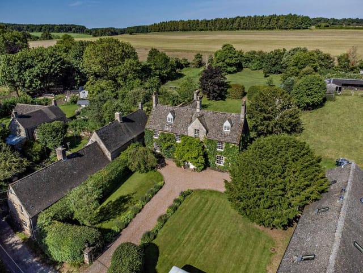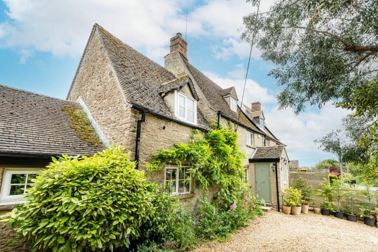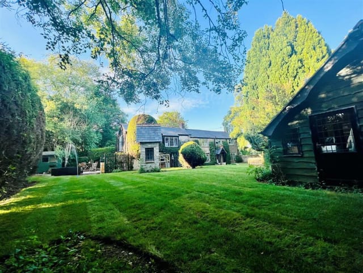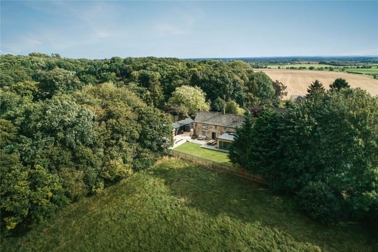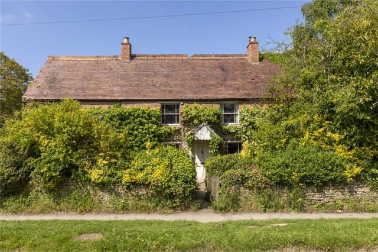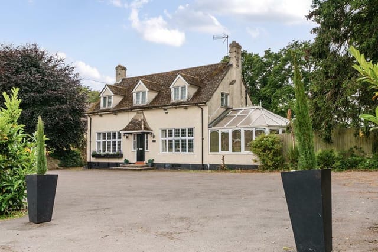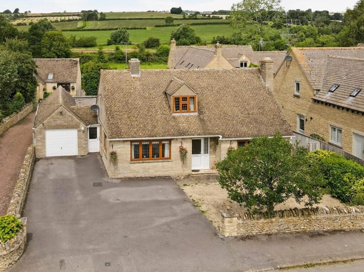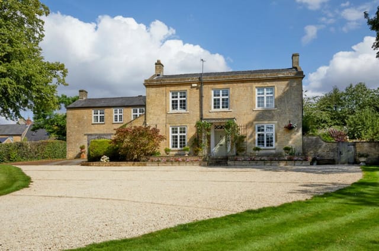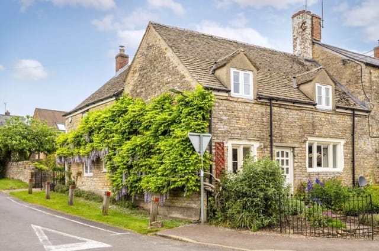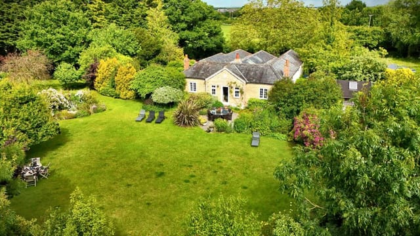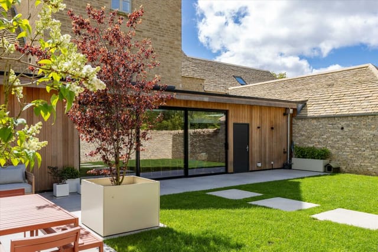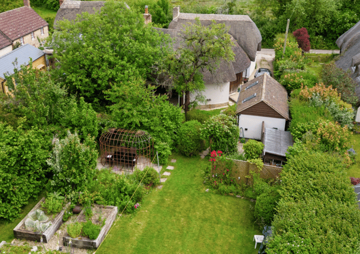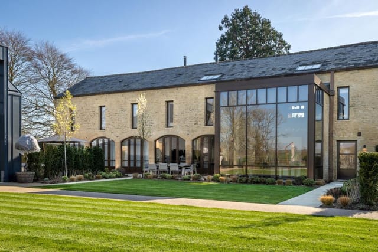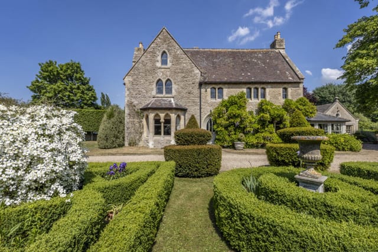Spacious 4-Bed Barn Conversion with Heated Pool & Twin Garages in Desirable Charlbury, Oxfordshire
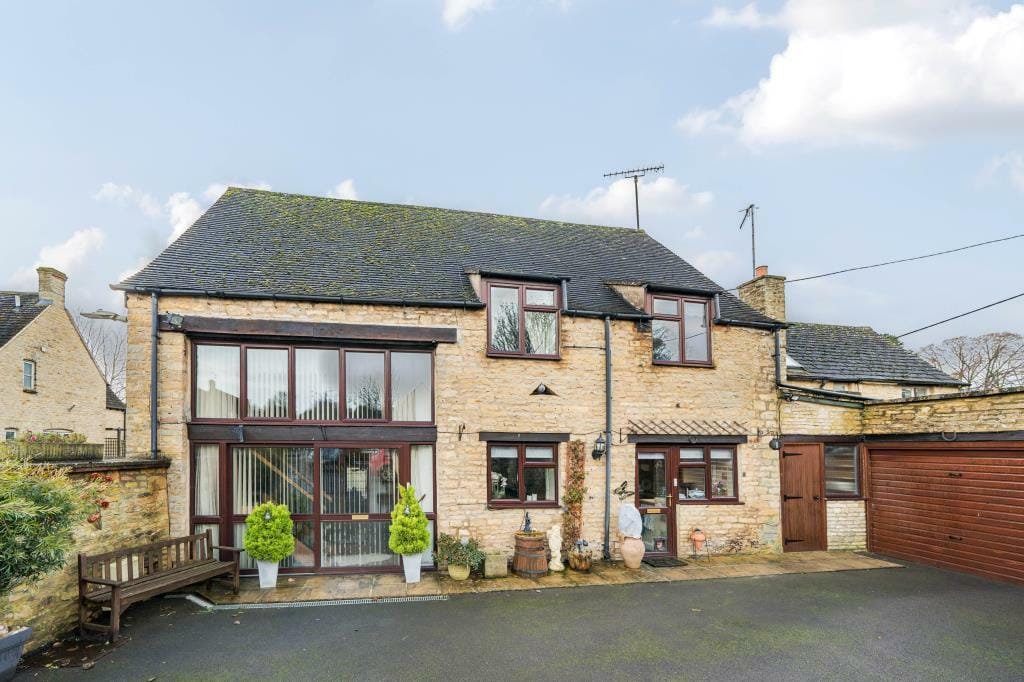
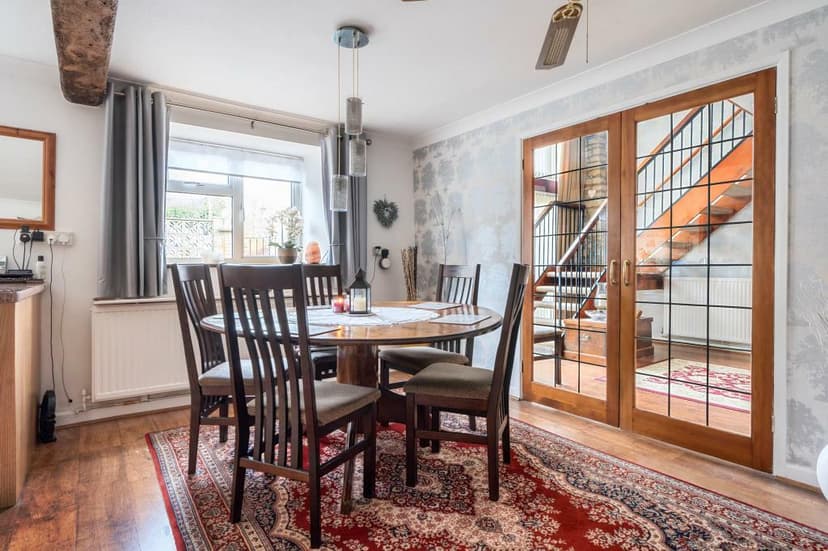
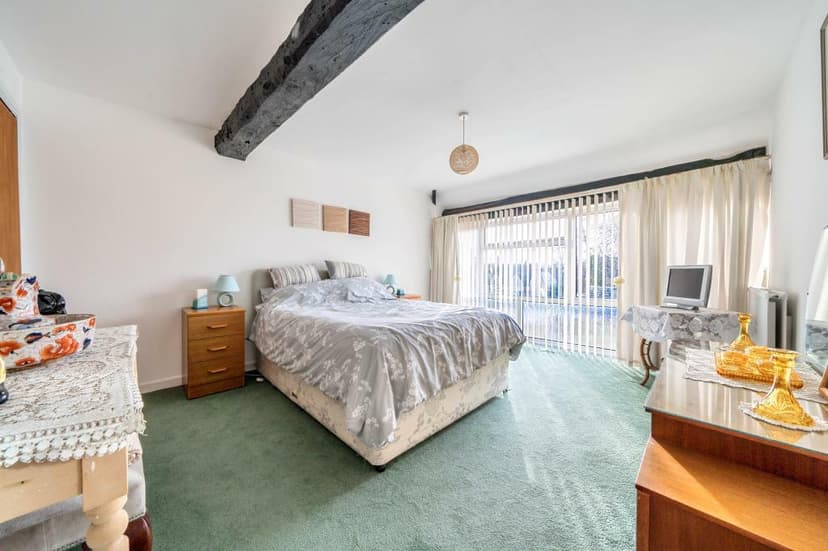
Charlbury, Oxfordshire, OX7, Chipping Norton (Great britain)
4 Bedrooms · 2 Bathrooms · 276m² Floor area
€760,500
Country home
No parking
4 Bedrooms
2 Bathrooms
276m²
Garden
No pool
Not furnished
Description
Tucked away in the tranquil town of Charlbury, Oxfordshire, this unique detached barn conversion presents a charming slice of country living for those seeking a harmonious blend of traditional charm and modern convenience. In the heart of the Cotswolds, this remarkable property offers a lifestyle of peace and delight, making it a perfect candidate for a family home or a serene retreat away from the hustle and bustle. So, let's dive into the details and imagine what life could be like in this delightful country abode.
Once a humble barn, this home has undergone a transformation into a cozy sanctuary, with a conversion that does justice to its rustic roots while seamlessly integrating modern comfort. The expansive living space includes four vast double bedrooms, all designed to cradle you in comfort and warmth. Each room is generously sized, facilitating family growth or hosting friends with ease, and capturing natural light in ways that create a sense of airiness and openness.
With a sizable plot wrapping around the home, outdoor enthusiasts can indulge in endless activities. The private garden becomes your own canvas for relaxation or play, and let's not forget the luxurious perk of an outdoor heated swimming pool. It's a splendid spot for entertaining guests or enjoying playful summer afternoons with the family. There’ll be nowhere better to dive in and cool off during the sunnier days in the Cotswolds.
Let's step inside to discover a realm of functional elegance. The large kitchen/dining room serves as the heart of the home, tailor-made for hearty family meals or casual get-togethers. Imagine yourself bustling about the well-appointed kitchen, preparing sumptuous meals while loved ones gather around the dining area to share tales of their day. You’ll feel like you're in the lap of luxury and coziness all at once.
Practicalities abound throughout, with a neatly designed hallway and cloakroom catering to daily needs without fuss. There's also a pair of twin garages, ensuring your vehicles are stored safely and conveniently, and offering additional storage space for all your gardening tools and seasonal decorations.
The charm of this property, however, doesn't just end at its gates. Stepping beyond, you're immersed in the lively and warm embrace of Charlbury—a gem of a town famed for its sought-after community vibe and quintessential English charm. With Charlbury railway station situated a mere stone's throw away, commutes are a breeze, connecting you seamlessly to the vibrant cities nearby or for the odd work meeting in London.
The lively town offers a vibrant hub of amenities: welcoming local shops peppered along historic streets, delightful eateries offering culinary treats, and schools that draw families seeking a delightful English upbringing for their kids. On weekends, you might find yourself exploring the picturesque landscapes around, partaking in country walks or quaint afternoon teas.
Life in Charlbury is a tapestry of tranquil beauty, amiable neighbors, and community spirit. The climate here is wonderfully moderate, treating you to warm summers perfect for lazy, poolside afternoons, and winters that invite cozy fireside evenings.
Living in a country home like this one truly offers the best of both worlds—a serene rural retreat coupled with modern-day access and amenities at your fingertips. A perfect backdrop for any family to make memories or a peaceful sanctuary for someone seeking solace from the city's chaos. Viewing is not just recommended, it's essential to fully appreciate the enticement this property holds.
Here’s a quick glance at some of the compelling features of the property:
- Unique barn conversion
- Four spacious double bedrooms
- Private garden and outdoor heated swimming pool
- Twin garages
- Large kitchen/dining room
- Good-sized hallway
- Convenient cloakroom
- Less than 0.5 miles to Charlbury railway station
- Close proximity to shops and restaurants
- Tranquil rural setting with excellent transport links
Can you see yourself calling this charming place "home"? Come witness the canvas of potential and peace that awaits you in Charlbury, Oxfordshire. Life here could indeed be the country dream you’ve been searching for!
Details
- Amount of bedrooms
- 4
- Size
- 276m²
- Price per m²
- €2,755
- Garden size
- 276m²
- Has Garden
- Yes
- Has Parking
- No
- Has Basement
- No
- Condition
- good
- Amount of Bathrooms
- 2
- Has swimming pool
- No
- Property type
- Country home
- Energy label
Unknown
Images



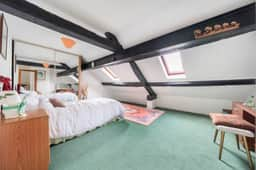
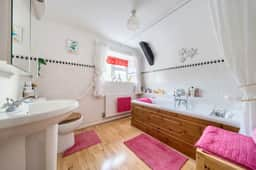
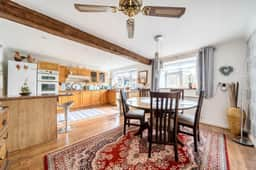
Sign up to access location details
