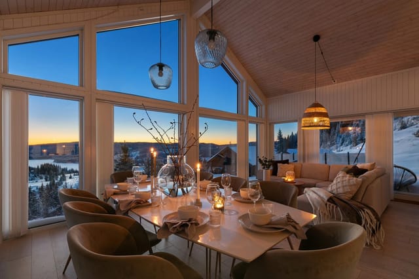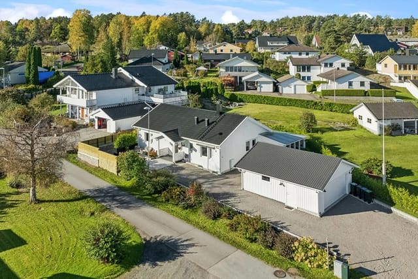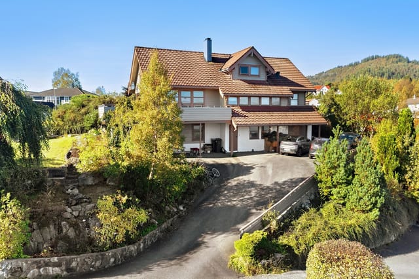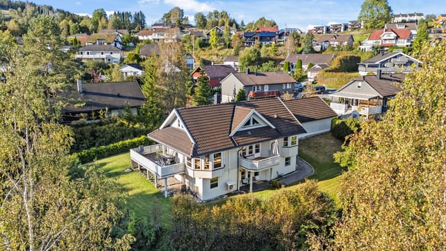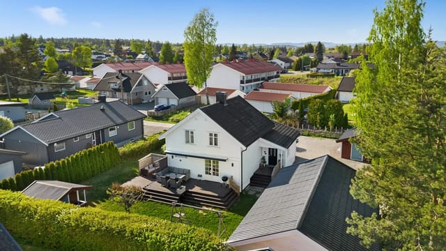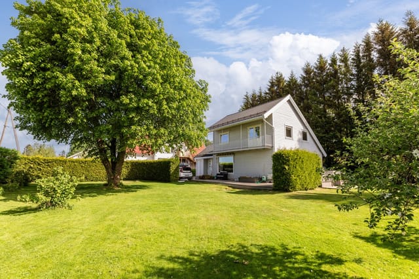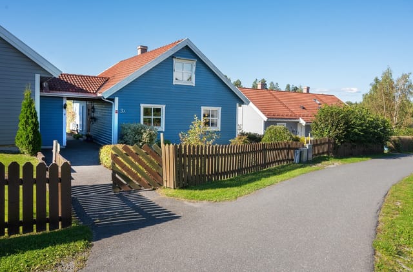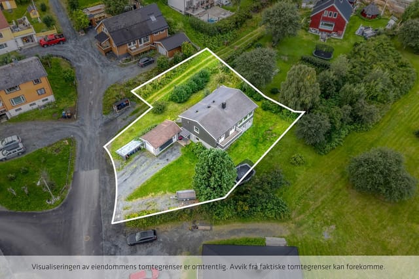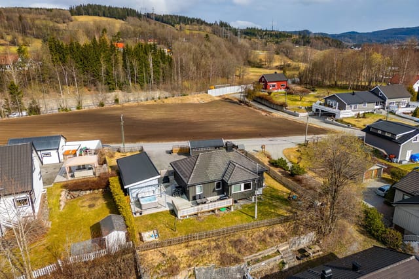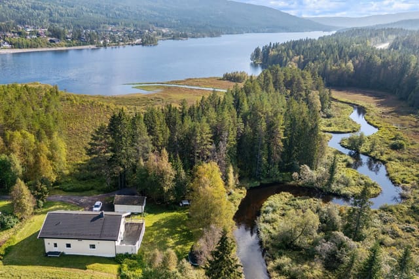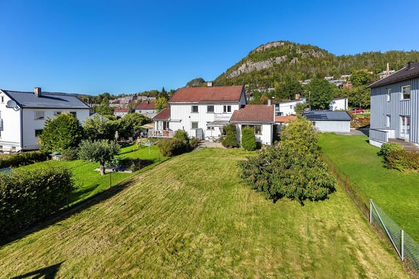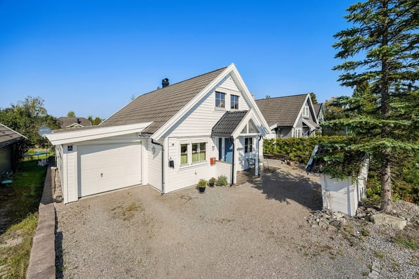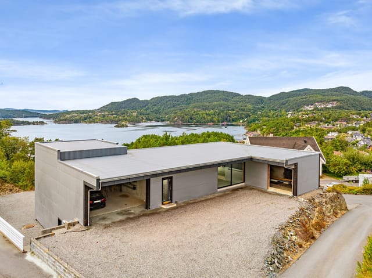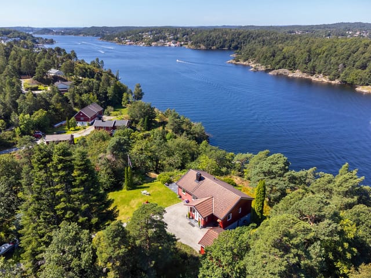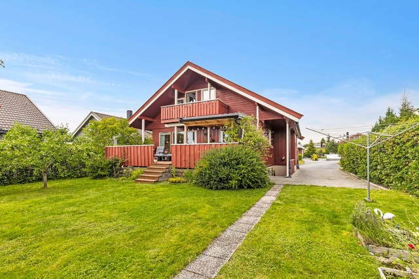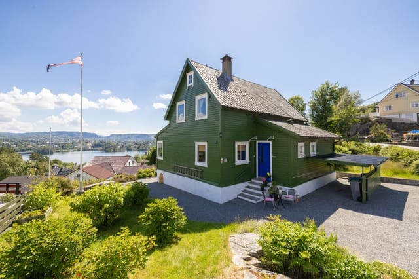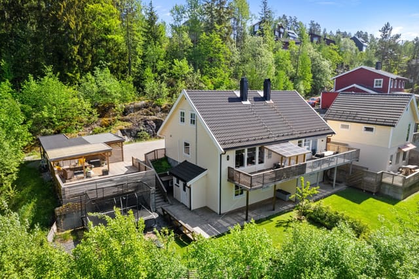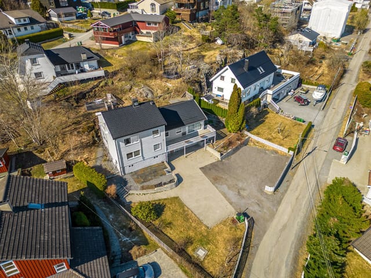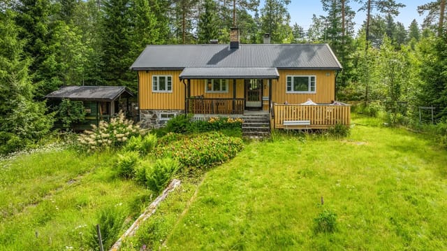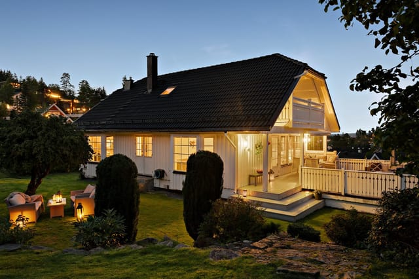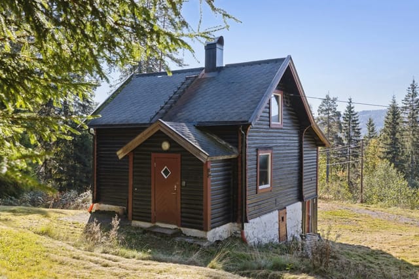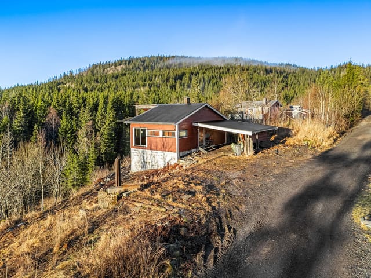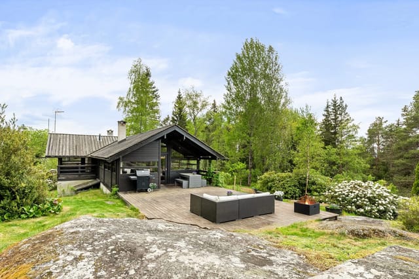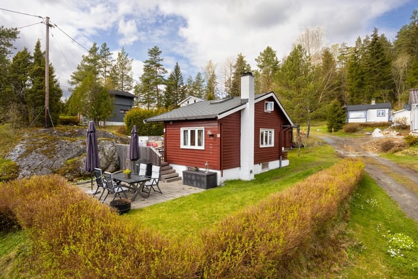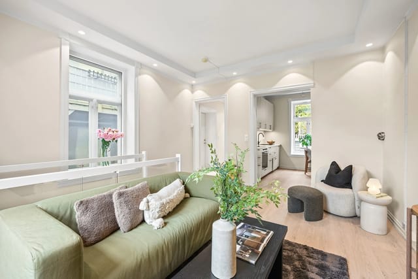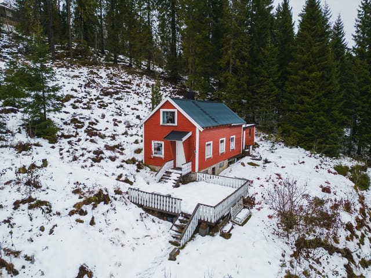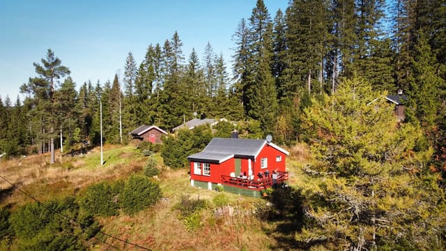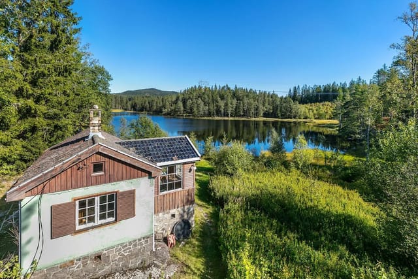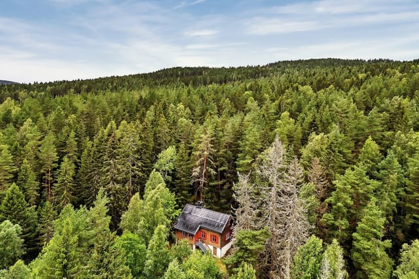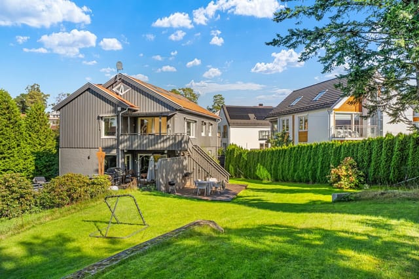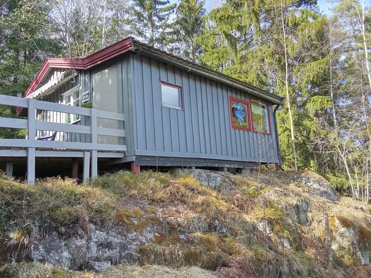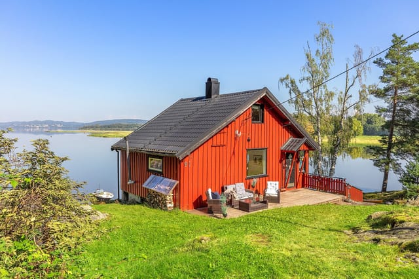Spacious 3BR Family Home with Fireplace & Stunning Views, Near Oslo
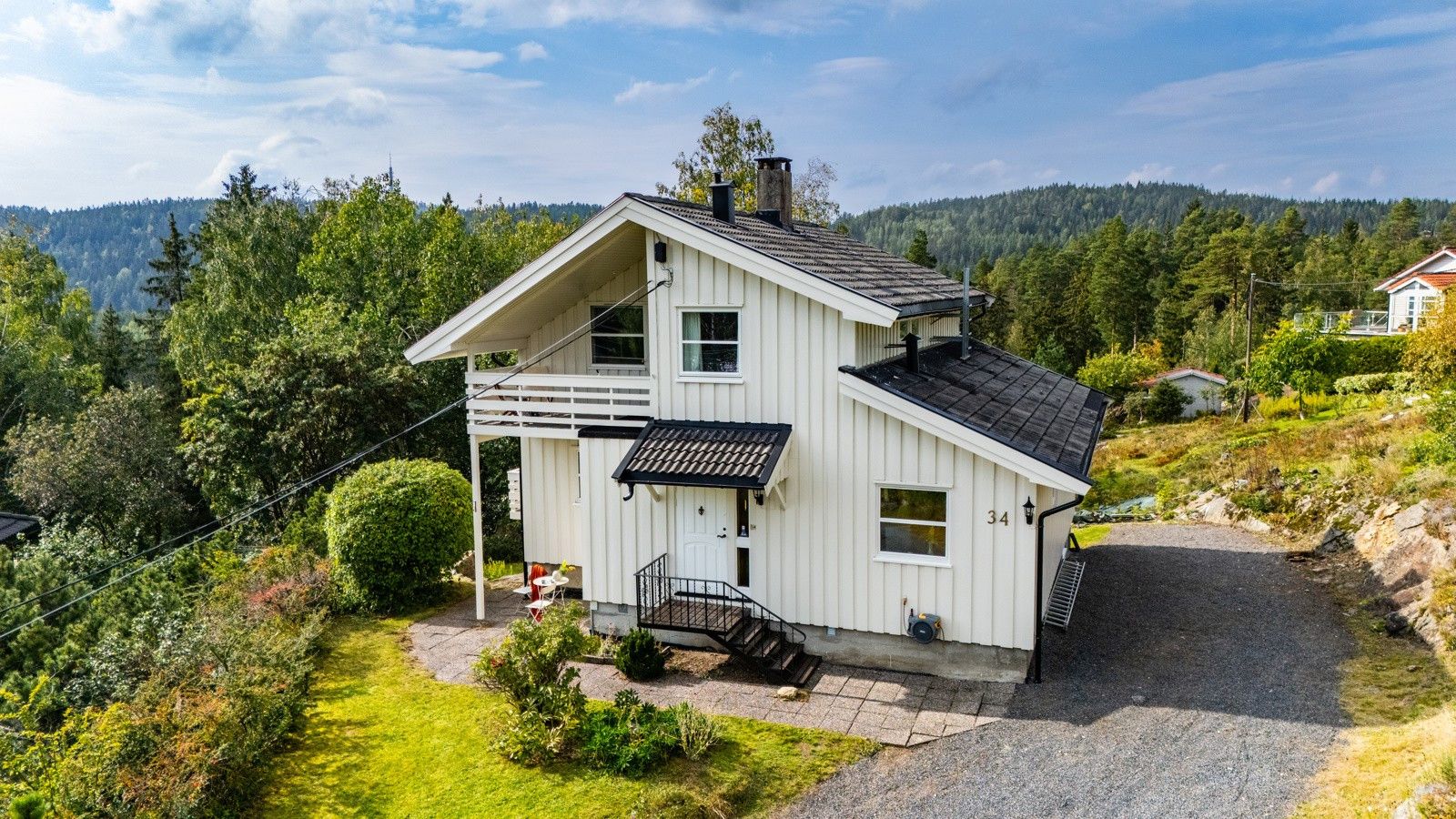
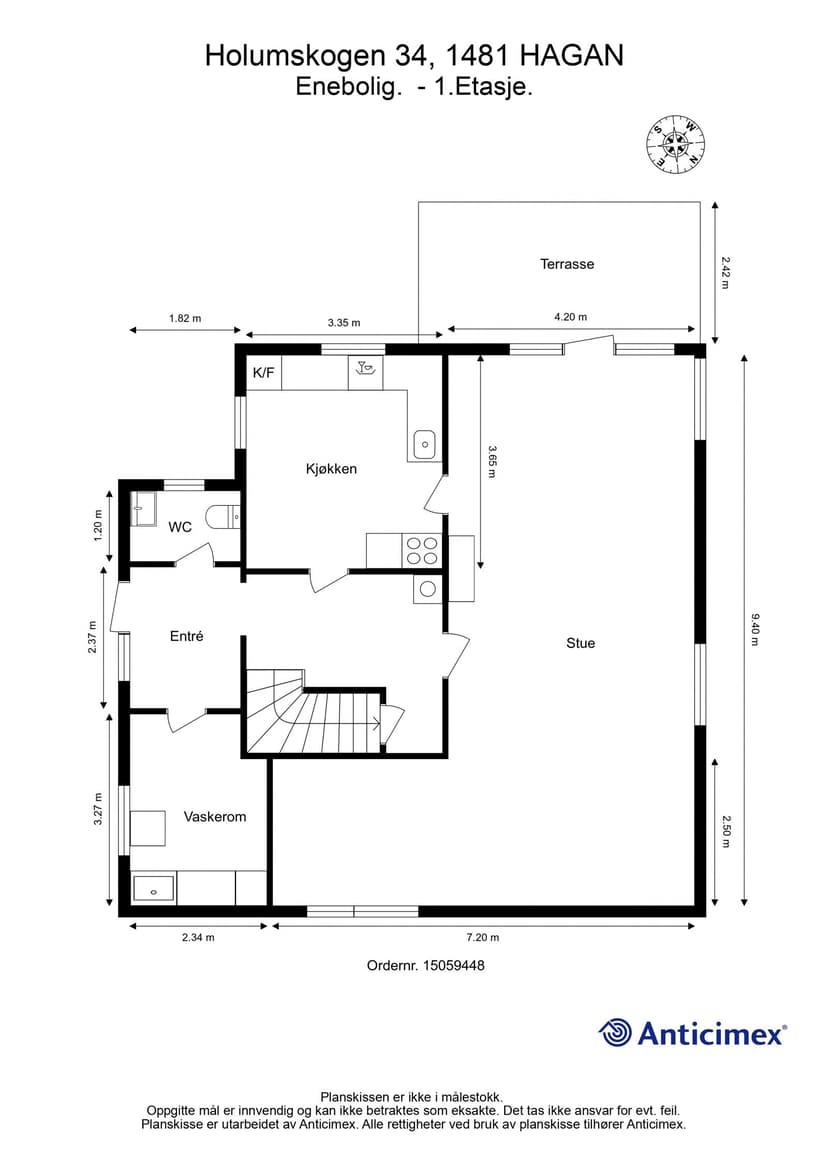
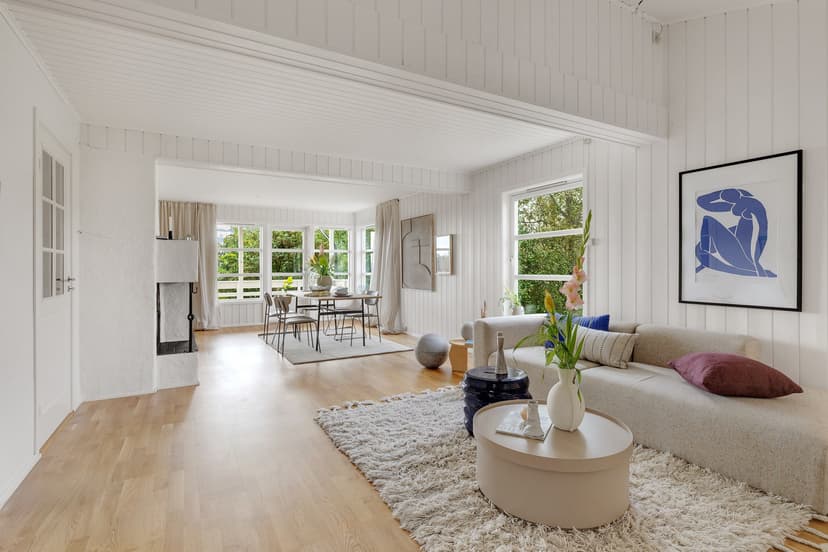
Holumskogen 34, 1481 Hagan, Hagan (Norway)
3 Bedrooms · 1 Bathrooms · 193m² Floor area
€524,000
Villa
No parking
3 Bedrooms
1 Bathrooms
193m²
Garden
No pool
Not furnished
Description
Nestled within the serene landscapes of Hagan, this delightful villa at Holumskogen 34 presents a compelling blend of rustic charm and considerable potential. With its strategic proximity to Oslo yet maintaining a sense of rural seclusion, this sunny and good-sized property is ideally positioned for those seeking to combine the tranquility of countryside living with the conveniences afforded by nearby urban centers.
Spanning across three floors, this family-friendly house offers adequate space for growth and creativity. The ground floor hosts a spacious living room, complete with a cozy fireplace, perfect for family gatherings or a quiet evening by the fire. The separate dining kitchen offers great potential for modern revamping, turning it into a central hub for culinary adventures.
The property contains three well-sized bedrooms, a functional bathroom, and an additional toilet, catering comfortably to family needs. Further enhancing its appeal are the laundry room facilities, adding to the practical layout of the house.
Despite needing some modernization, the villa's underlying structure provides a solid foundation for transforming it into a bespoke family home. Its current condition makes it an excellent prospect for those looking to instill personal touches and modern flair through renovation. With ample room for customization, this property stands as a promising project for enthusiasts ready to craft their dream home.
Outdoor living is at its finest here, with a large garden that promises endless hours of outdoor family fun and a terrace plus balcony that overlook the beautiful vistas of the broader Oslo region. Whether it's hosting summer barbecues, watching the kids play, or simply enjoying the sunset views, the external spaces of this property offer a great lifestyle.
Situated right by the forest, nature enthusiasts will revel in the immediate access to excellent hiking and skiing trails, ensuring there's never a dull moment whatever the season. For those who like to dip into the water during warmer months, the nearby Svarttjern is an inviting spot for swimming and relaxation.
Community amenities further enrich life here, with kindergarten and schools within walking distance, making daily commutes stress-free for families. The accessibility to public transportation is excellent with nearby bus routes and the Vestli subway station, simplifying travel and connectivity to Oslo’s city center, which is only a 25-minute drive away.
Living in Hagan offers a charming village atmosphere complemented by the advantages of city proximity. As a villa resident, expect a lifestyle marked by spaciousness, freedom, and ample privacy. Moreover, the area's climate, marked by distinct seasonal changes, adds to the vibrant local lifestyle, offering snowy winters ideal for sports, and warm summers perfect for leisure activities outdoors.
Amenities include:
- Parking space on site
- Fireplace
- Large garden
- Sunny terrace and balcony
- Nearby public transportation
- Proximity to schools and kindergarten
Property Features:
- Three-bedroom villa
- Spacious living room with fireplace
- Separate dining kitchen
- Bathroom and additional WC
- Laundry room
- Large garden with terrace and balcony
- Ideal for renovation enthusiasts
For those considering moving overseas, or expats contemplating a serene family life with the added benefit of being on Oslo’s doorstep, this villa in Hagan presents an idyllic choice. Its requirement for modernization offers a unique opportunity to not only build a home but to craft a personal haven tailored to individual tastes or family needs.
Details
- Amount of bedrooms
- 3
- Size
- 193m²
- Price per m²
- €2,715
- Garden size
- 1221m²
- Has Garden
- Yes
- Has Parking
- No
- Has Basement
- No
- Condition
- good
- Amount of Bathrooms
- 1
- Has swimming pool
- No
- Property type
- Villa
- Energy label
Unknown
Images



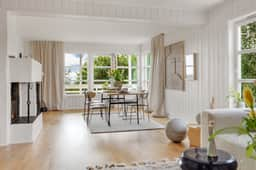
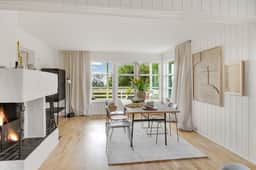
Sign up to access location details
