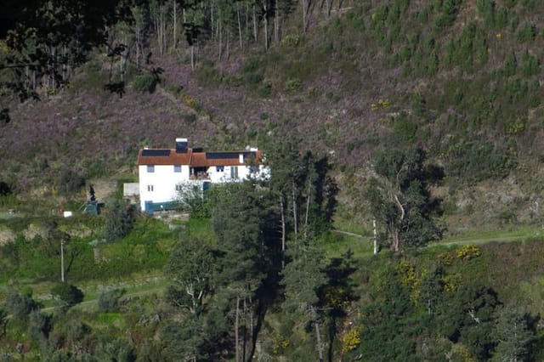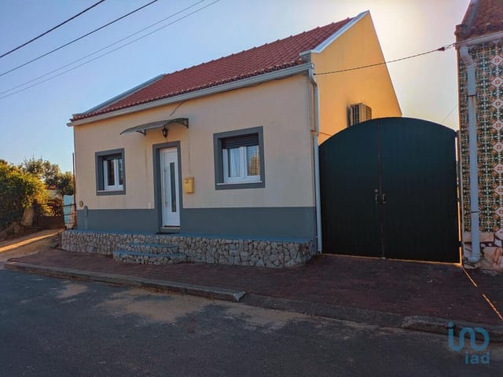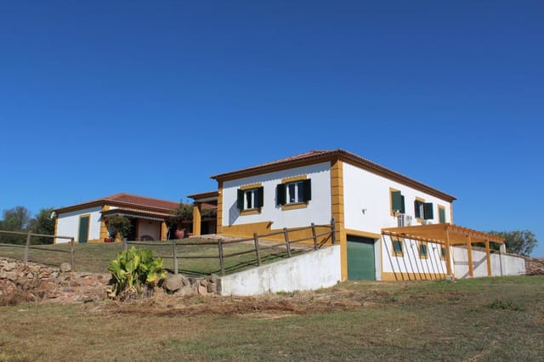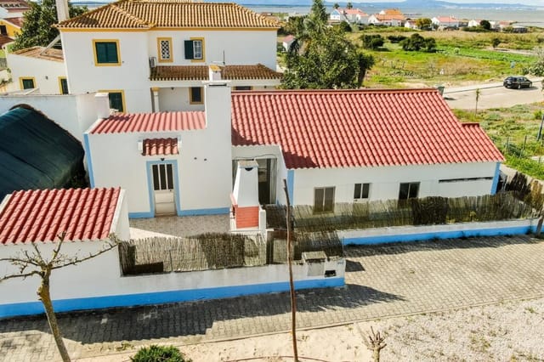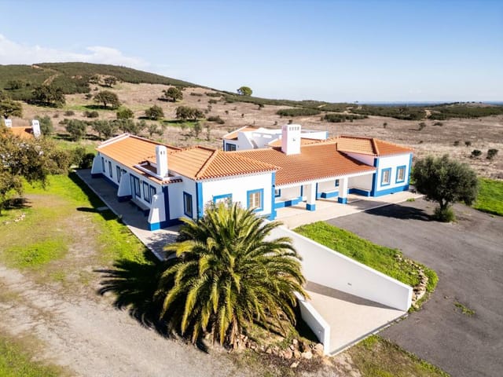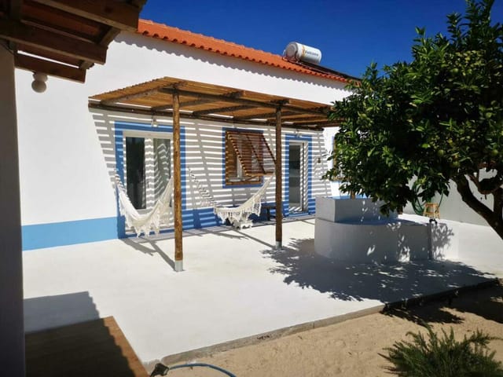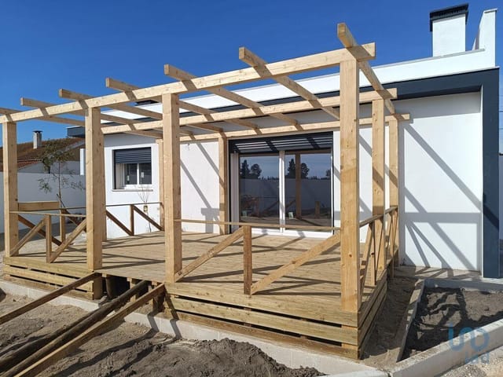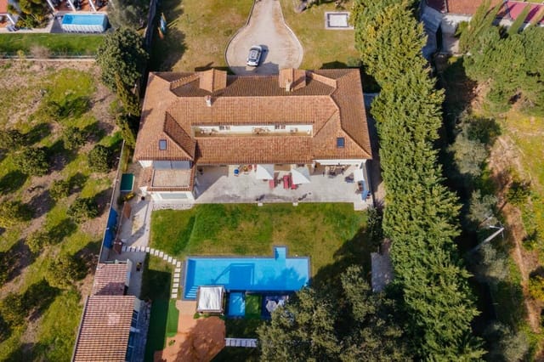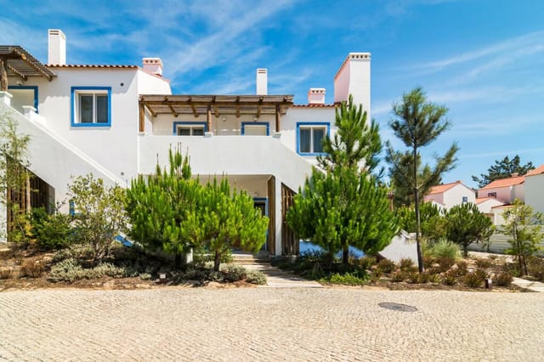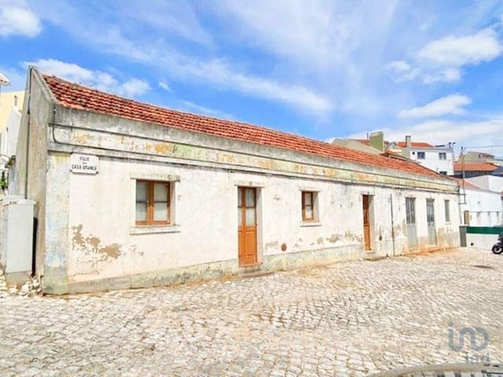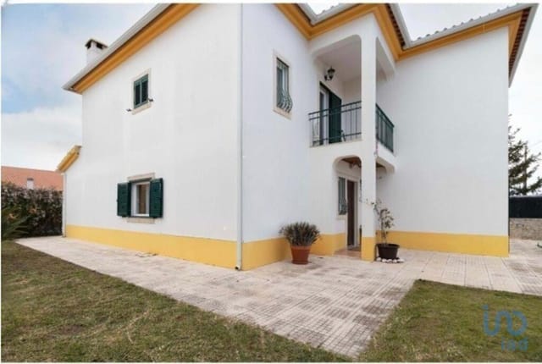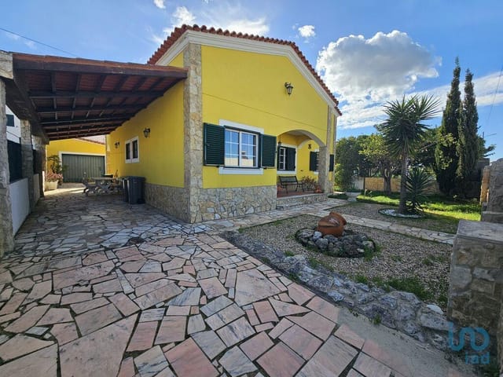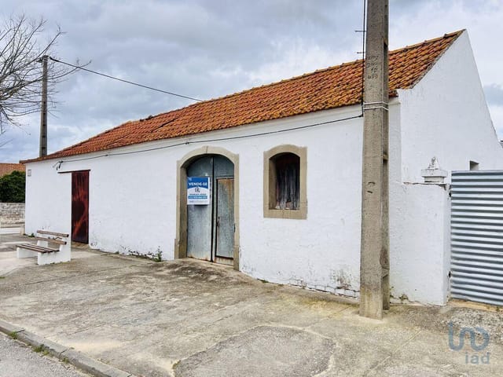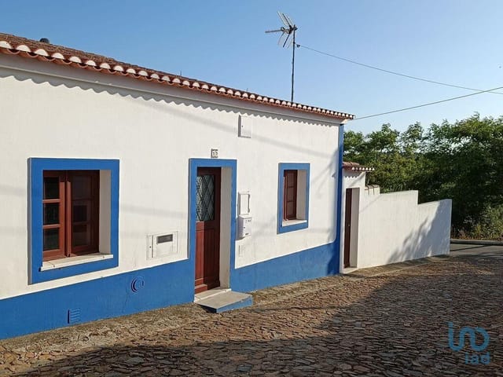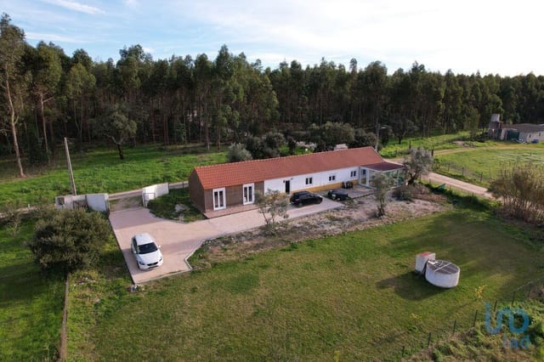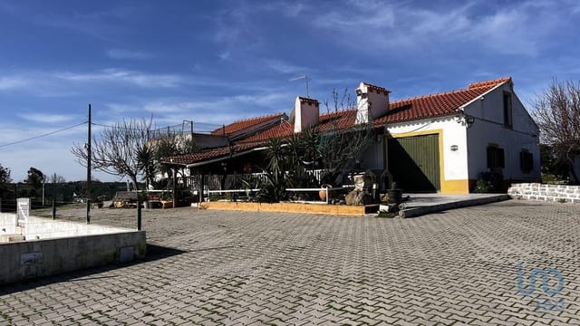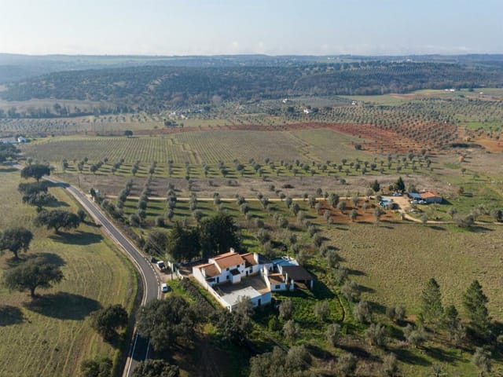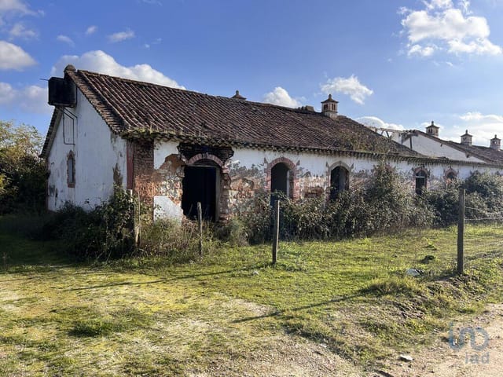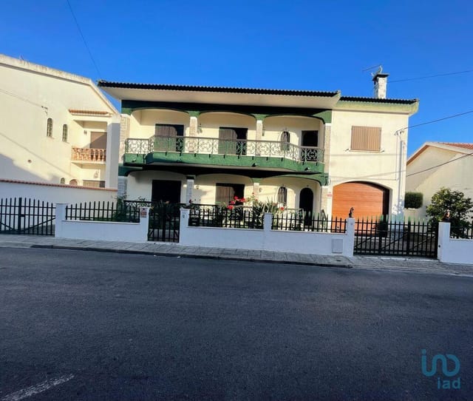Spacious 3BR Country Home Near Lisbon with Expansive Grounds and Commercial Potential
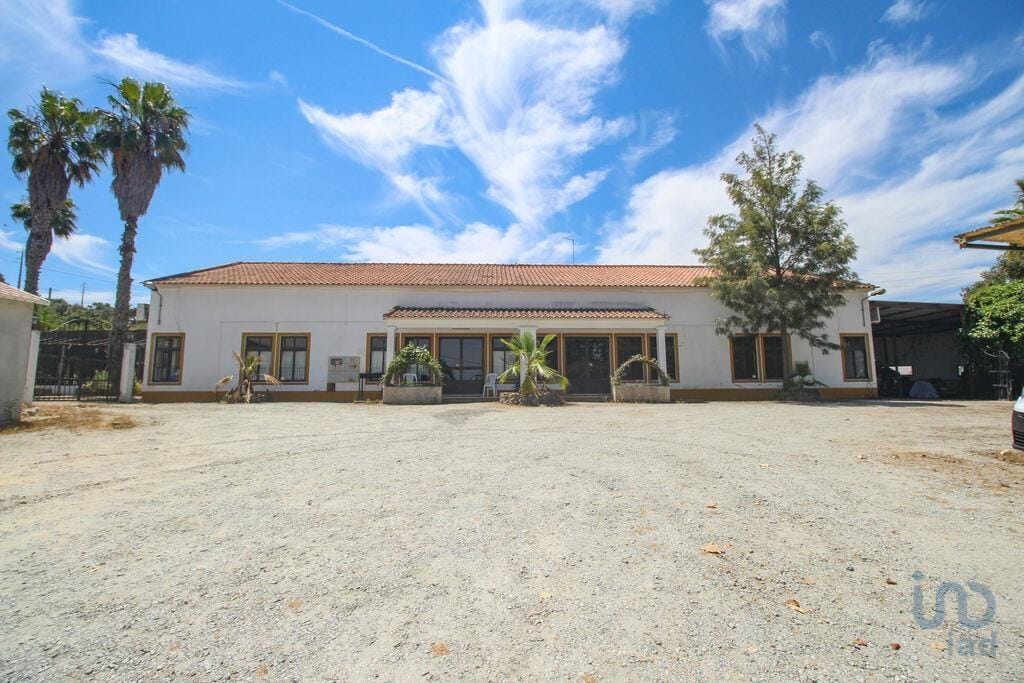
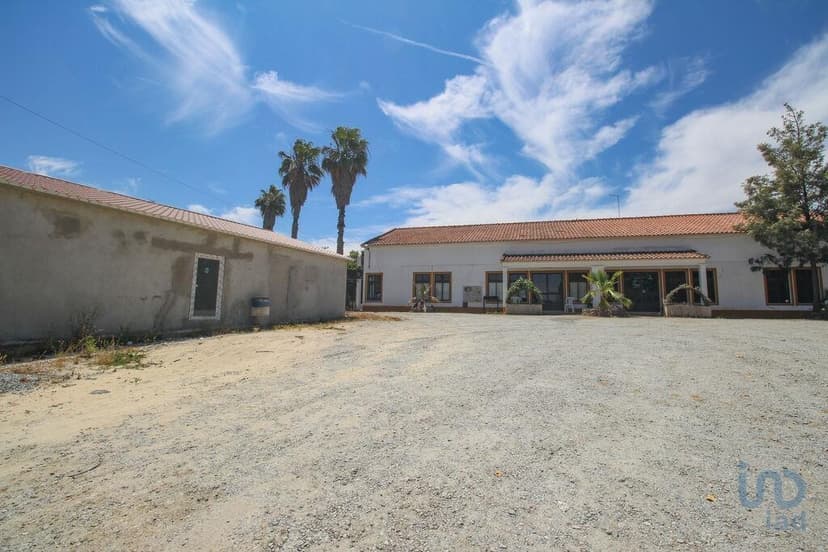
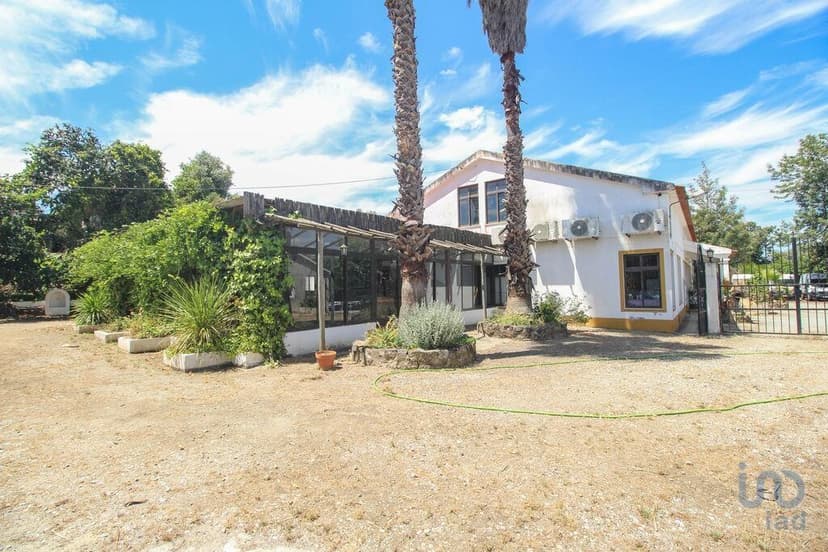
Alto Alentejo, Silveiras, Portugal, Silveiras (Portugal)
3 Bedrooms · 2 Bathrooms · 614m² Floor area
€547,000
Country home
No parking
3 Bedrooms
2 Bathrooms
614m²
Garden
No pool
Not furnished
Description
Located amidst the serene landscape of Alto Alentejo, in Silveiras, Portugal, this 3-bedroom country home offers a wonderful blend of tranquility and accessibility. With its strategic location just a short 2-minute drive from Montemor-o-Novo and 5 minutes from the A6 highway, residents benefit from the peaceful countryside while being less than 45 minutes away from the vibrant city of Lisbon.
This meticulously refurbished residence beautifully captures the essence of rural living without compromising on modern comforts. The property spreads across 2.5 hectares, adorned with century-old olive trees, lush orange, and walnut trees. The presence of a natural water source further enhances the bucolic charm, offering sustainability and deep connection with nature.
As you enter through the electric gate, you're welcomed into a beautifully landscaped area ideal for outdoor gatherings or solitary relaxation amid nature. Offering 113 m² of living space, the house features 3 bedrooms, including 2 suites, alongside well-appointed bathrooms. The property includes a small office, delivering a serene spot for work or study. Generously proportioned, the living room and kitchen are designed with family and entertaining in mind and come equipped with pre-installed air conditioning for year-round comfort.
In addition to the residential comforts, this property boasts a commercial area covering 501 m² that includes two halls with restrooms and a fully equipped kitchen featuring a large extractor – a space ripe with possibilities for hosting events or establishing a thriving business venue.
While the estate itself delivers on many fronts, Silveiras and its surroundings offer a lifestyle that embodies the best of pastoral Portugal. Activities in the region include hiking, bird watching, and visiting nearby vineyards where the production of some of Portugal's famed wines takes place. The local food scene is rich with traditional Portuguese cuisine, featuring fresh, locally-sourced ingredients.
For those looking to integrate into the community or learn more about Portuguese culture, Silveiras is a warm and welcoming place. The climate in Alto Alentejo is typically Mediterranean, characterized by hot, dry summers and mild, rainy winters, making it an attractive year-round destination.
List of Property Features:
- 3 Bedrooms including 2 suites
- Total bathrooms: 3
- A small office space
- Spacious living room and kitchen
- Pre-installed air conditioning
- Landscaped outdoor area
Amenities Include:
- Natural water well
- Electric entrance gate
- Landscape gardens
- Large commercial area equipped for events
- Proximity to Montemor-o-Novo and the A6 highway
For anyone considering a lifestyle shift or seeking a peaceful countryside retreat with scope for business opportunities, this property in Silveiras promises not just a home but a new way of life. Ideal for overseas buyers or expats, it offers a chance to embrace the joys of rural living in Portugal's captivating Alto Alentejo region.
Details
- Amount of bedrooms
- 3
- Size
- 614m²
- Price per m²
- €891
- Garden size
- 25000m²
- Has Garden
- Yes
- Has Parking
- No
- Has Basement
- No
- Condition
- good
- Amount of Bathrooms
- 2
- Has swimming pool
- No
- Property type
- Country home
- Energy label
Unknown
Images



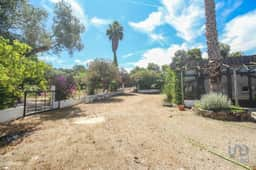
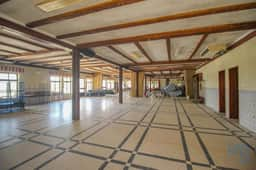
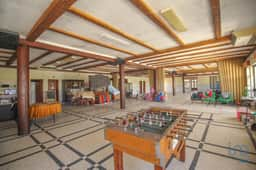
Sign up to access location details
