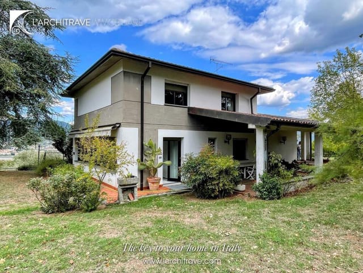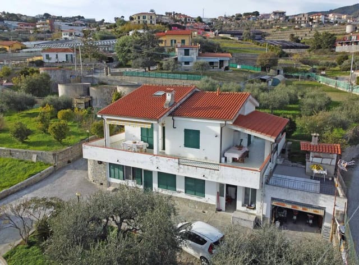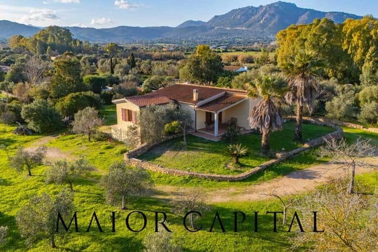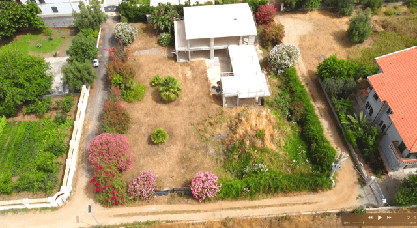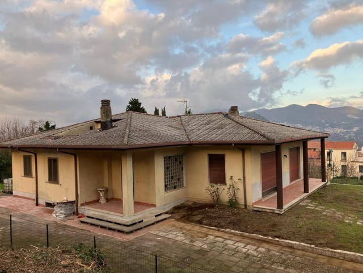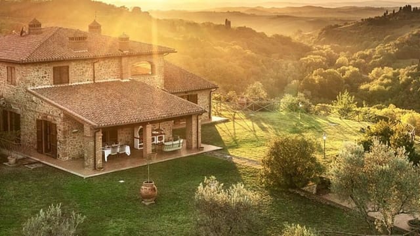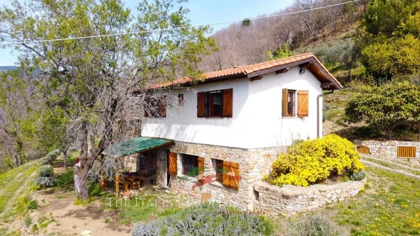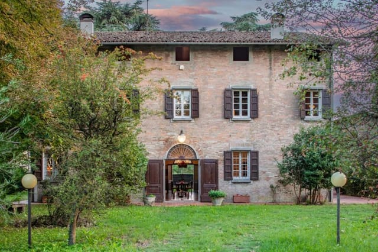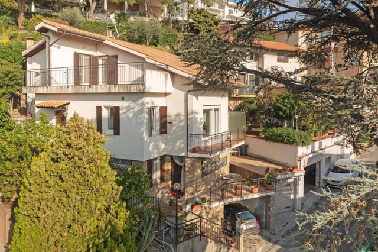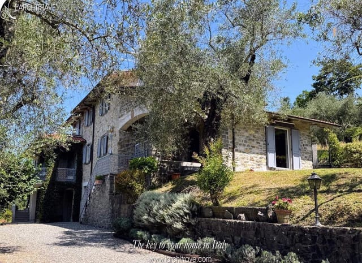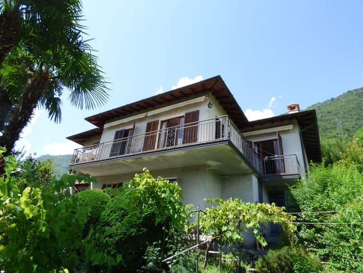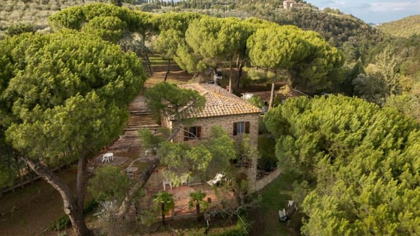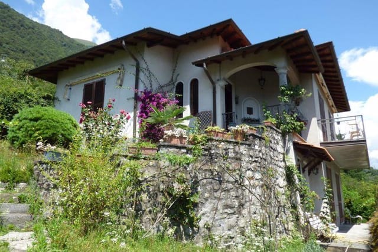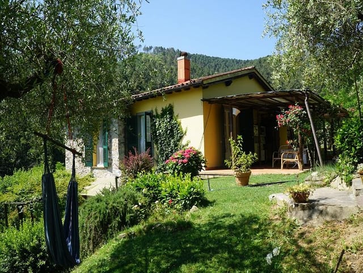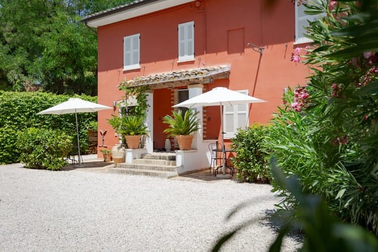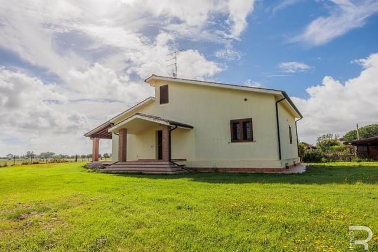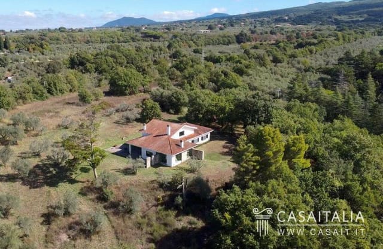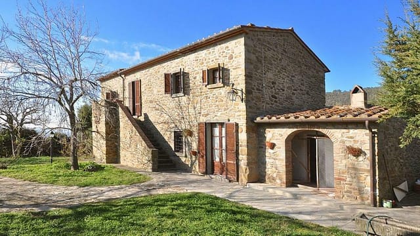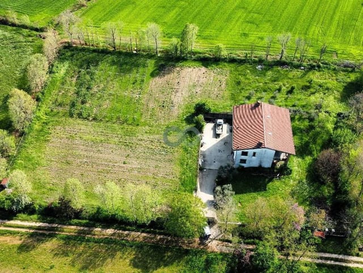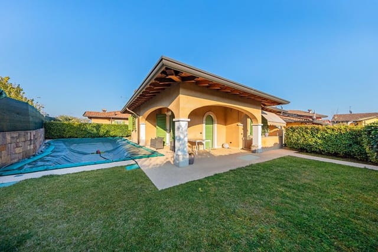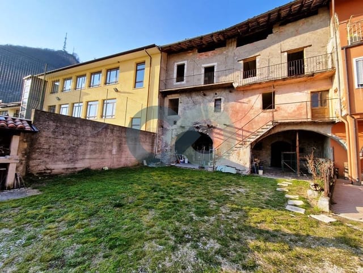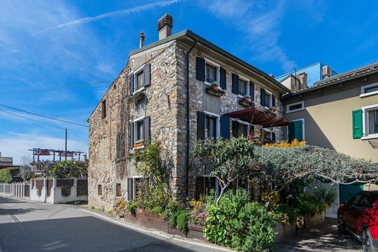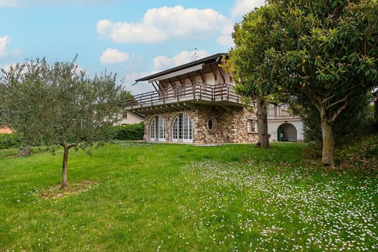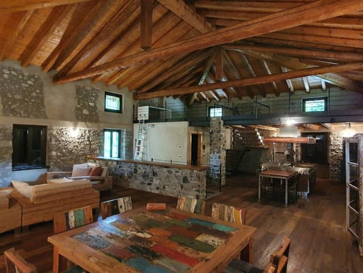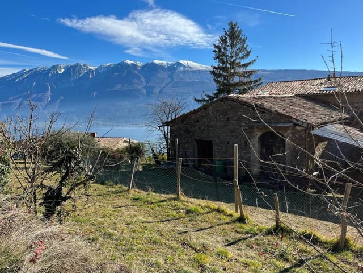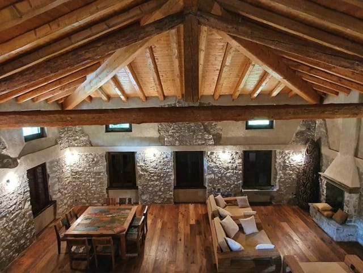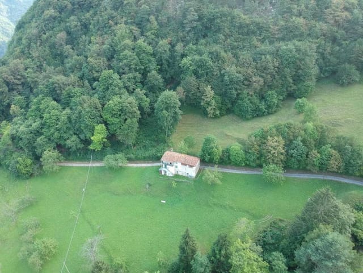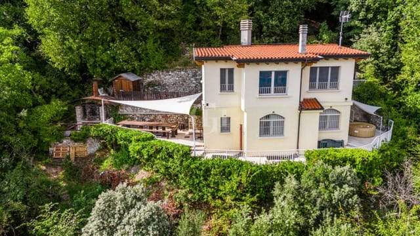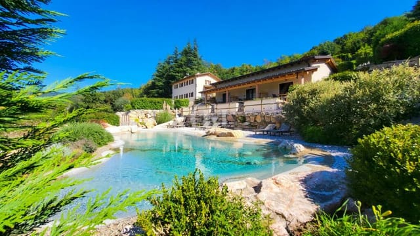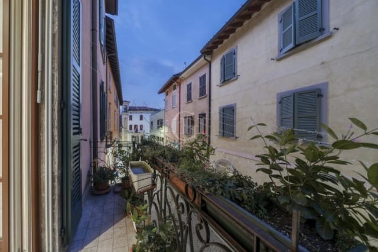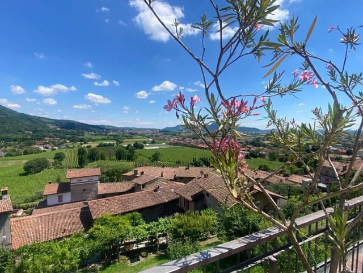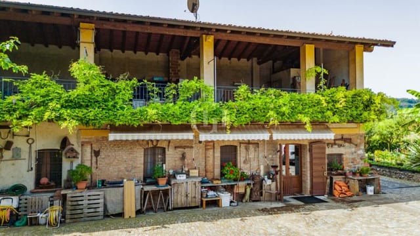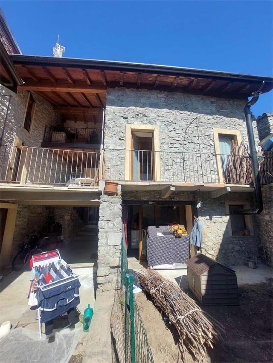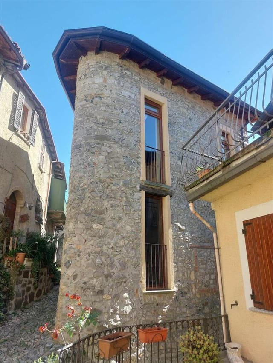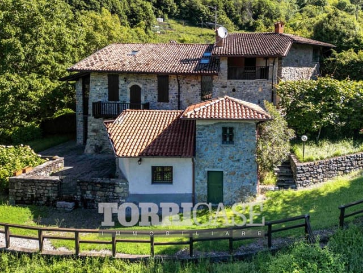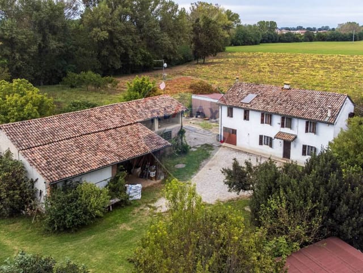Spacious 3-Bedroom Villa with Pool & Double Garage Near Lake Garda, Brescia – Energy Efficient & Beautifully Updated
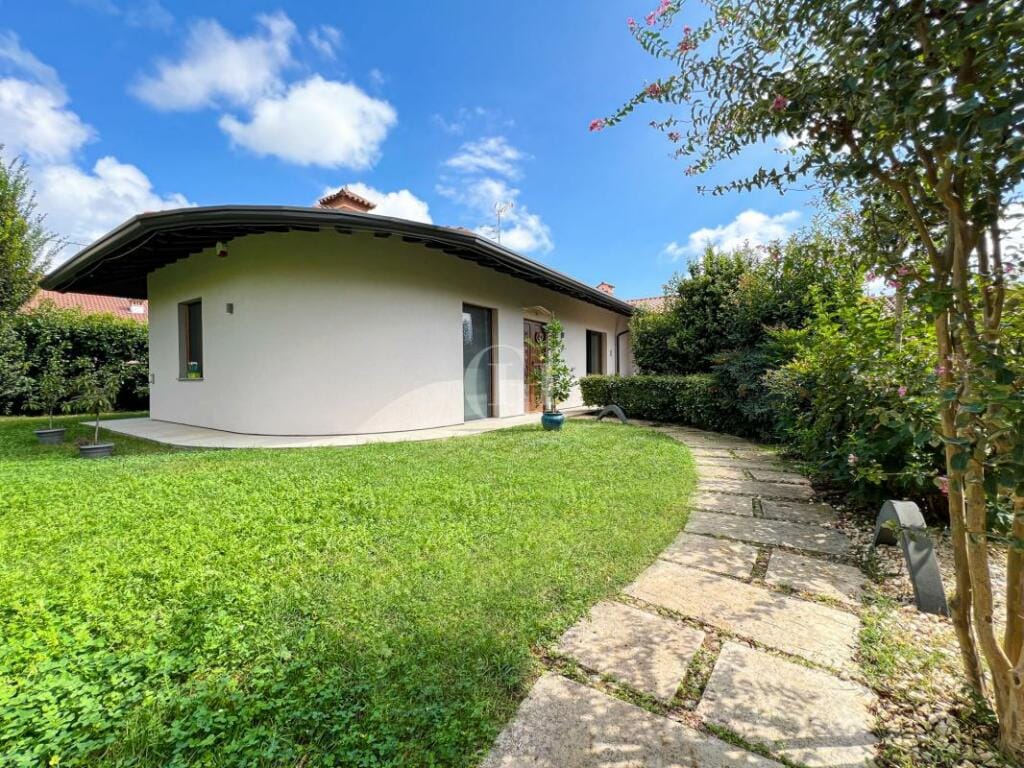
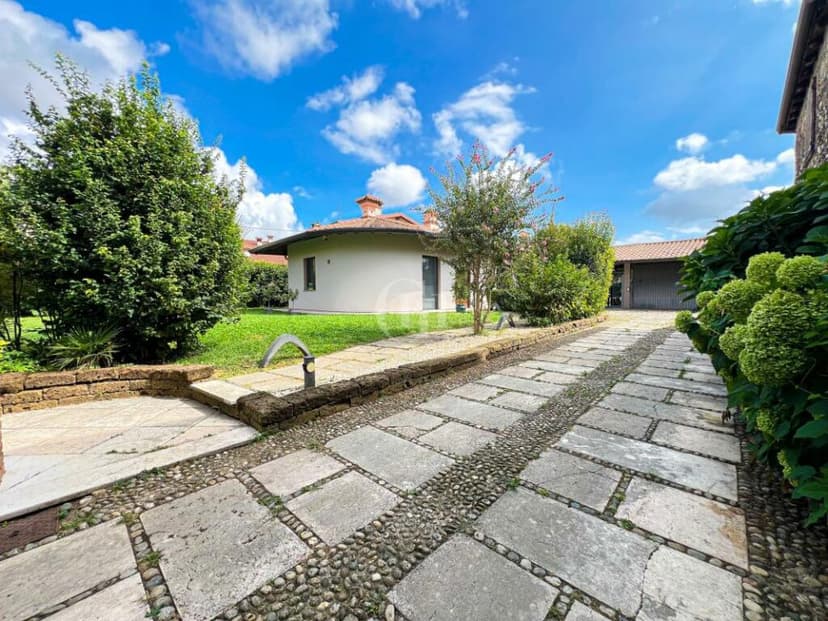
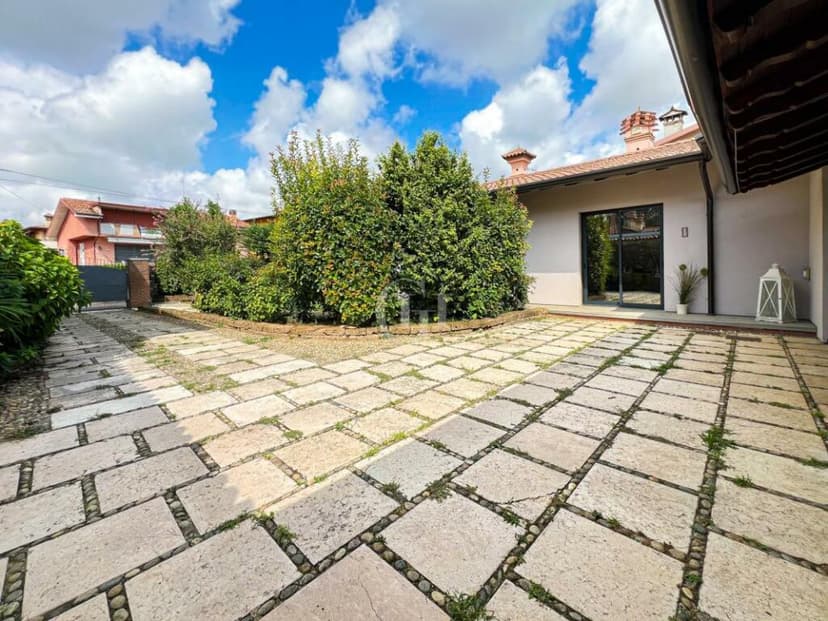
Lombardy, Brescia, Italy, Bedizzole (Italy)
3 Bedrooms · 2 Bathrooms · 231m² Floor area
€630,000
Villa
Parking
3 Bedrooms
2 Bathrooms
231m²
Garden
Pool
Not furnished
Description
As a bustling real estate agent constantly on the move, I am thrilled to introduce you to a charming villa tucked away in the vibrant locality of Bedizzole, nestled in the heart of Lombardy, Brescia, Italy. Just imagine living in a place where the beauty of Lake Garda is a short 8-kilometer journey away, offering you a daily dose of picturesque landscapes and leisurely lakefront strolls. It's no wonder that this splendid region is a top choice for overseas buyers and expats seeking a blend of tranquility and local Italian charm.
Now, let’s journey through the villa. Picture yourself walking up to the entrance as you pass through a meticulously maintained front garden. The gateway to this lovely home opens into a spacious living area where natural light flows generously, warming the large dining room - perfect for family dinners and entertaining guests. The cozy living room features a charming wood-burning fireplace that beckons you to unwind after a long day of exploring the local wonders. Two bathrooms are conveniently situated here; the first is sizable and complete with a modern shower.
The eat-in kitchen, well-sized for all culinary endeavors, is a practical asset for those who love cooking or aspire to become a culinary expert. From the kitchen, you have access to the lush back garden and a covered veranda, adding more living space and providing a seamless indoor-outdoor experience all year round. This connects conveniently to a double garage - a rare find, perfect for safeguarding your vehicles or creating additional storage space.
The villa boasts:
- 3 bedrooms (2 double, 1 single)
- 2 bathrooms
- Size: 231 m²
- Private pool
- Double garden
- Double-length garage
- Spacious living and dining area
- Wood-burning fireplace
- Eat-in kitchen
- Covered veranda
- Laundry room
- Multipurpose room
As you explore further, the sleeping area unfolds offering three bedrooms, each a cozy sanctuary for rest. The highlight is the two spacious double bedrooms, catering to families or guests. The single bedroom is practical for a child or a home office. The second bathroom is noteworthy for its windowed design with a shower and a luxurious whirlpool tub, adding an element of indulgence to your daily routine.
Emphasizing the practicality of the property, you'll find an additional multipurpose room with water connections - currently tailored for dog grooming. This space is versatile, opening possibilities for whatever your imagination might conceive: a workshop, a hobby room, or perhaps an art studio.
Living here means enjoying a taste of the local lifestyle that emanates warmth and camaraderie. Bedizzole offers the perfect blend of peace and activity. The central location brings you close to essential services and amenities while ensuring you're never too far from adventure. Visit the Airone Park for enchanting walks or indulge in the delightful local cuisine offered in charming nearby eateries. The local community exudes a welcoming spirit, making it easy for newcomers to blend into the fabric of Italian life.
The climate in this part of Italy is generally mild. Summers are warm, perfect for lounging by your private pool or enjoying a latte at a local café. Winters are cooler but never bitter, allowing year-round enjoyment of the stunning surroundings.
Inside the villa, the previous renovations have only enhanced its appeal, offering space ready for personalization. Energy efficiency has not been overlooked – with external thermal insulation and a new condensing boiler, the property stands at an energy class B with potential for further improvement. Security and comfort are high priorities, demonstrated by the newly serviced air conditioning system and a reliable alarm system.
Living in this villa is not just about the incredible amenities it has to offer but about leading an enriched Italian lifestyle, nestled in a community that welcomes with open arms, where history and modern-day life dance gracefully together. Whether you're drawn by the allure of tranquil walks by the lake, the charm of local markets, or simply the promise of a warm, welcoming villa, this place offers it all.
Come, discover Bedizzole, a place where the charm of the area will captivate you, and this villa will perhaps be the harmonious symphony that draws it all together – welcome home.
Details
- Amount of bedrooms
- 3
- Size
- 231m²
- Price per m²
- €2,727
- Garden size
- 9102m²
- Has Garden
- Yes
- Has Parking
- Yes
- Has Basement
- No
- Condition
- good
- Amount of Bathrooms
- 2
- Has swimming pool
- Yes
- Property type
- Villa
- Energy label
Unknown
Images



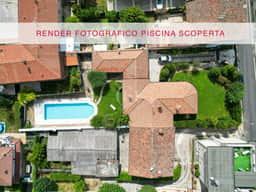
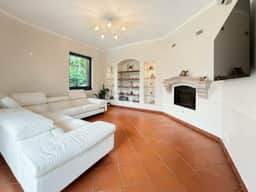
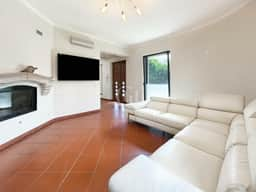
Sign up to access location details
