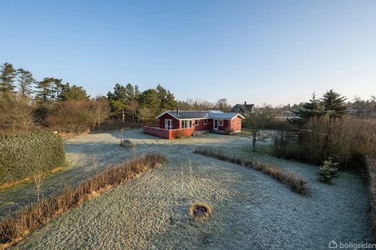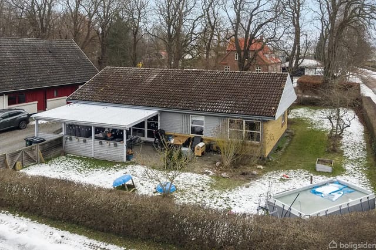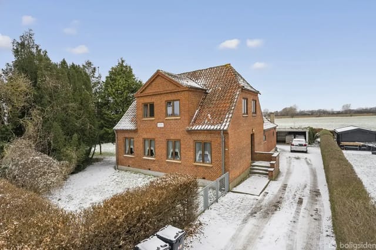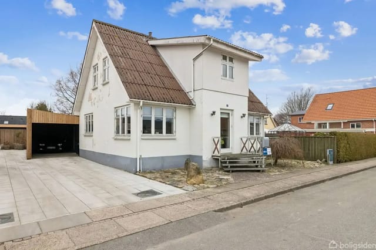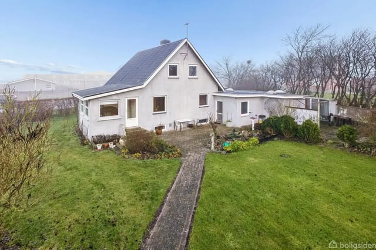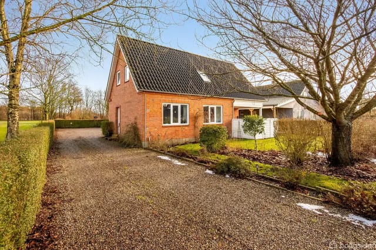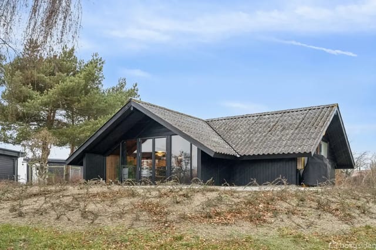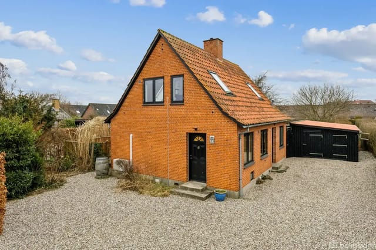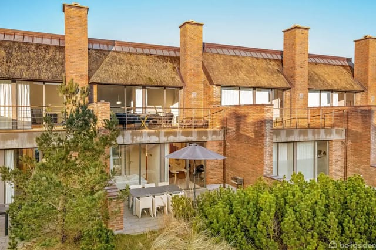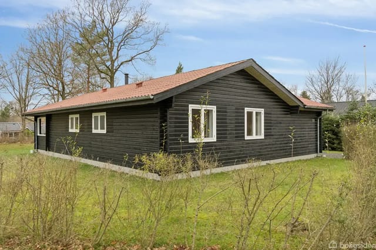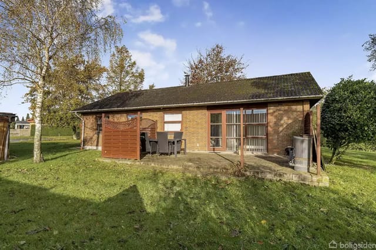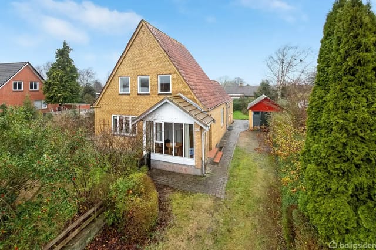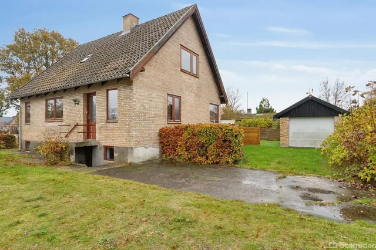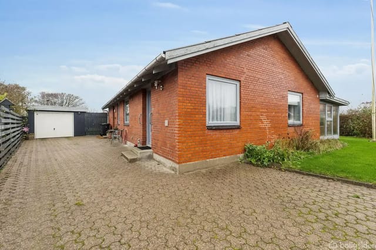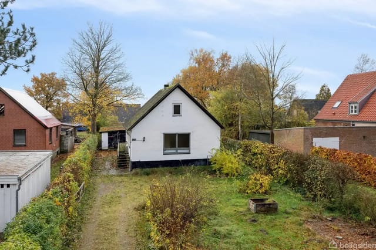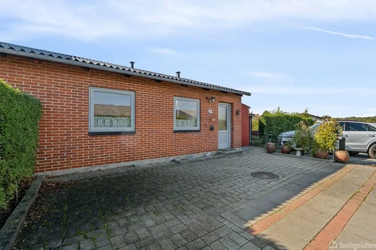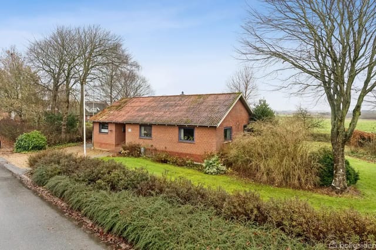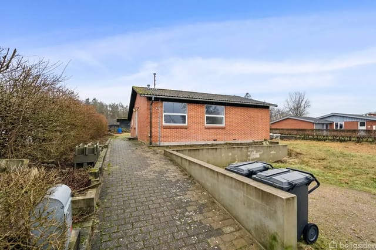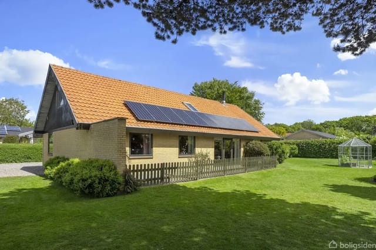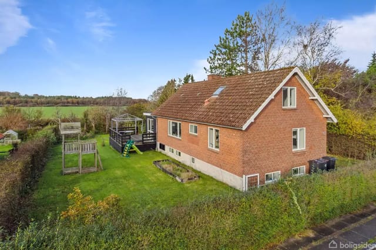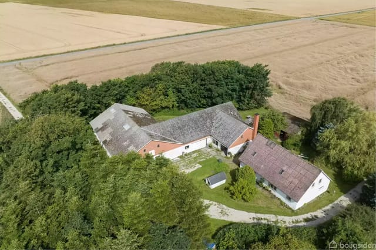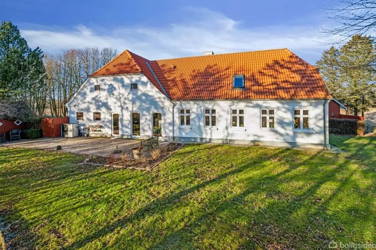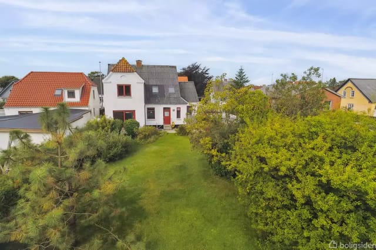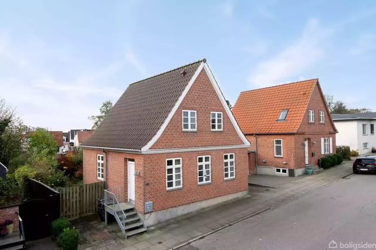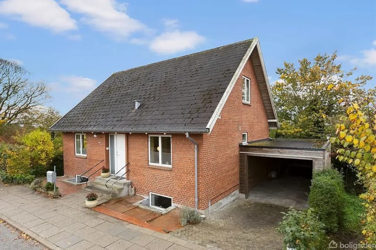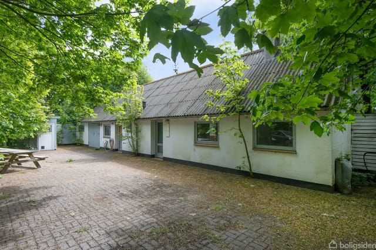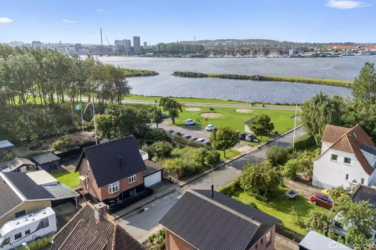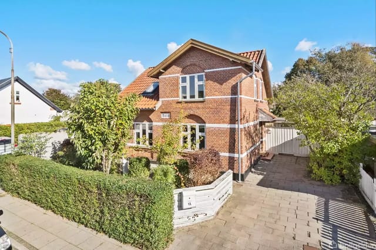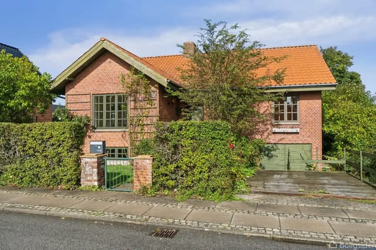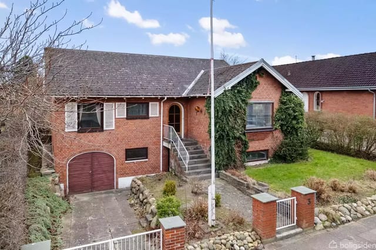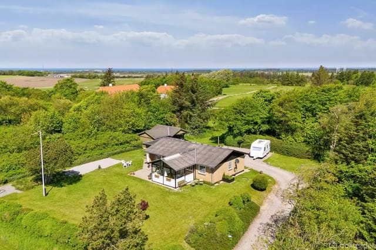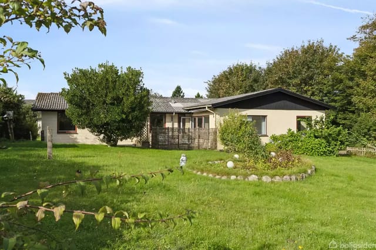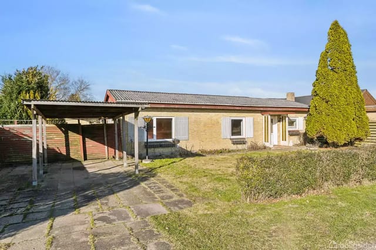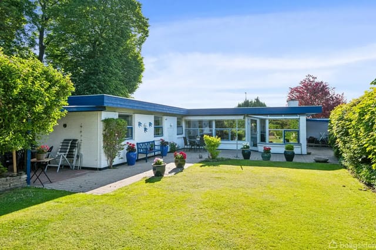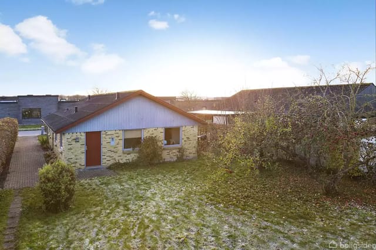Spacious 3-Bedroom Second Home in Brønderslev: Your Danish Holiday Retreat
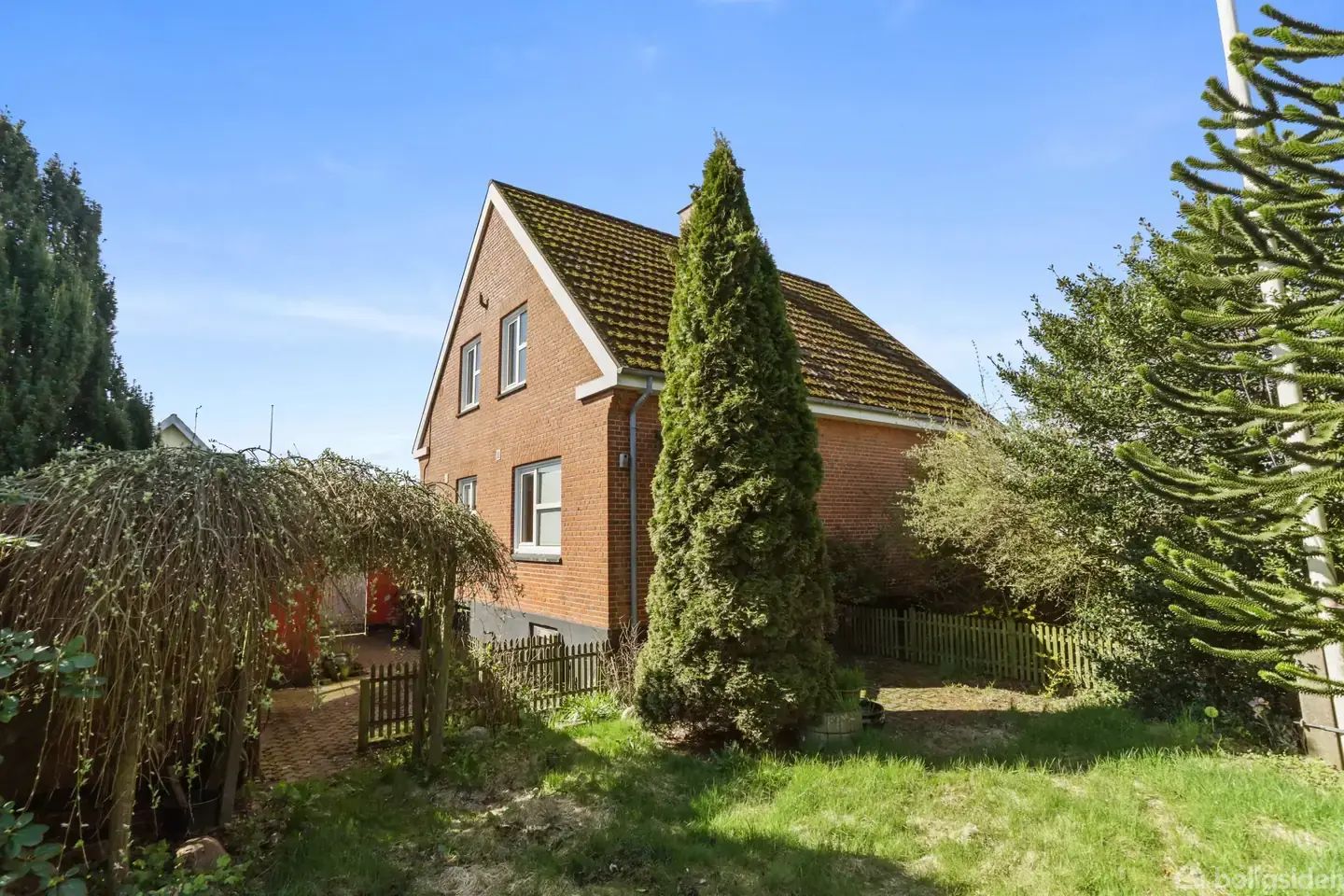
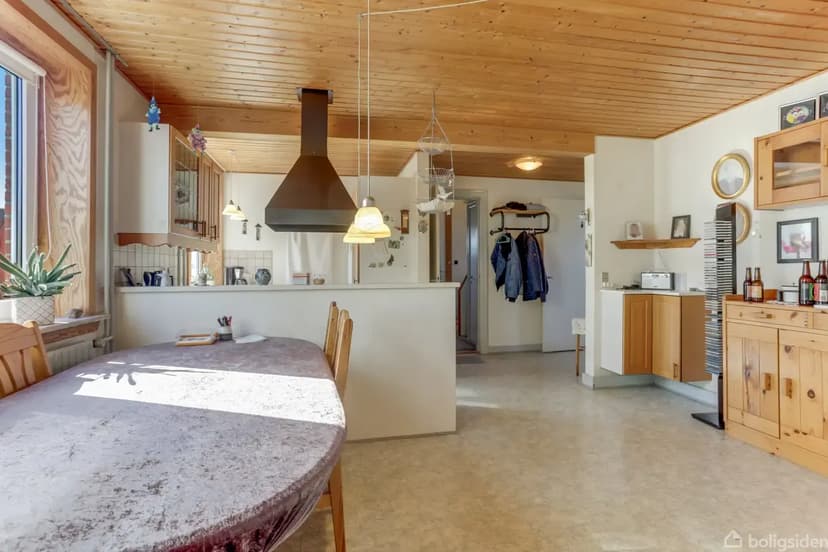
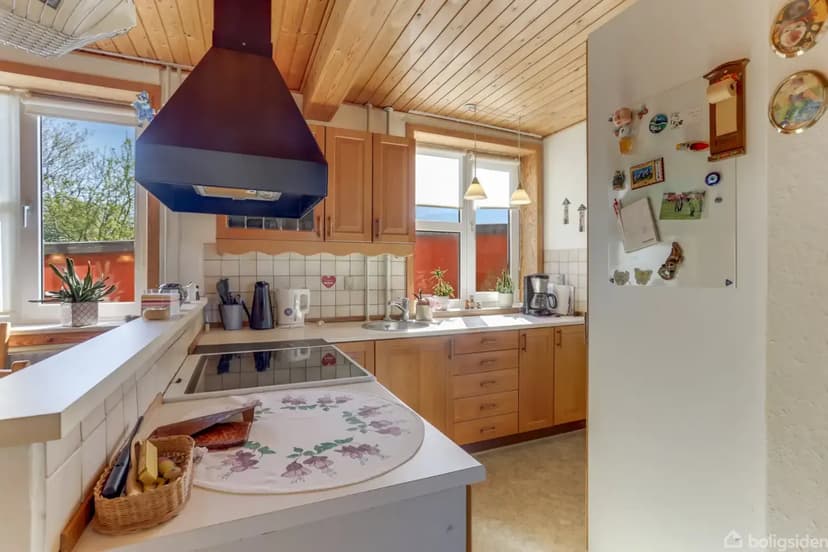
Buen 6, 9700 Brønderslev, Denmark, Brønderslev (Denmark)
3 Bedrooms · 1 Bathrooms · 138m² Floor area
€49,500
House
No parking
3 Bedrooms
1 Bathrooms
138m²
Garden
No pool
Not furnished
Description
Imagine owning a slice of Danish tranquility, nestled in the charming town of Brønderslev. This delightful 3-bedroom house on Buen 6 offers not just a home, but a lifestyle—a perfect retreat for those seeking a second home in the heart of Denmark. With its blend of traditional architecture and modern potential, this property is a canvas for your dream holiday home.
A Gateway to Danish Charm
Brønderslev, a picturesque town in North Jutland, is renowned for its welcoming community and vibrant local culture. As you step into this town, you're greeted by lush landscapes, historic sites, and a serene atmosphere that promises relaxation and adventure in equal measure. Whether you're exploring the local markets or enjoying a leisurely stroll through the town's parks, Brønderslev offers a quintessential Danish experience.
Property Highlights
- Location: Situated on a quiet road, ensuring peace and privacy.
- Size: 138 square meters of living space, perfect for family gatherings or quiet retreats.
- Bedrooms: Three spacious bedrooms, ideal for accommodating family and guests.
- Bathroom: One well-appointed bathroom, with potential for expansion.
- Outbuildings: Two additional structures offering versatile space for storage or creative pursuits.
- Garden: A large, private garden, perfect for outdoor activities and relaxation.
- Basement: A full basement providing ample storage or potential for additional living space.
- Architecture: Traditional Danish design with a red brick façade, exuding character and charm.
- Energy Efficiency: Equipped with central heating, offering comfort throughout the year.
A Lifestyle of Leisure and Adventure
Owning a second home in Brønderslev means embracing a lifestyle rich in leisure and adventure. The town's central location in North Jutland makes it an ideal base for exploring the region. From the vibrant city of Aalborg to the stunning Danish coastline, your weekends can be filled with new discoveries and experiences.
- Outdoor Activities: Enjoy hiking, cycling, and nature walks in the surrounding countryside.
- Cultural Events: Participate in local festivals and cultural events that celebrate Danish heritage.
- Dining: Savor the flavors of Denmark with local cuisine at nearby restaurants and cafes.
- Shopping: Explore local shops and markets for unique finds and everyday essentials.
- Accessibility: Easy access to major transport links, making travel convenient for international visitors.
Investment Potential
This property is not just a home; it's an investment in your future. With its spacious layout and prime location, it offers significant potential for value appreciation. Whether you're looking to create a family retreat or a holiday rental, this house provides a solid foundation for your vision.
A Canvas for Your Dreams
While the house is in good condition, it offers ample opportunity for personalization and enhancement. Imagine transforming the garden into a lush oasis, or converting the basement into a cozy den or entertainment area. The possibilities are endless, allowing you to tailor the space to your unique tastes and needs.
Create Lasting Memories
Picture summer evenings spent in the garden, children playing on the lawn, and family gatherings filled with laughter and joy. This house is more than just a property; it's a place where memories are made, where you can escape the hustle and bustle of everyday life and immerse yourself in the tranquility of Danish living.
In summary, Buen 6 in Brønderslev is a rare opportunity to own a second home that combines space, charm, and potential. Whether you're seeking a peaceful retreat or a vibrant base for exploration, this property offers the perfect blend of comfort and adventure. Embrace the Danish lifestyle and make this house your home away from home.
Details
- Amount of bedrooms
- 3
- Size
- 138m²
- Price per m²
- €359
- Garden size
- 1147m²
- Has Garden
- Yes
- Has Parking
- No
- Has Basement
- No
- Condition
- good
- Amount of Bathrooms
- 1
- Has swimming pool
- No
- Property type
- House
- Energy label
Unknown
Images



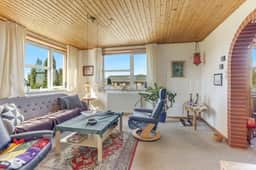
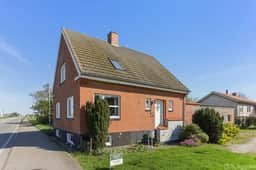
Sign up to access location details
