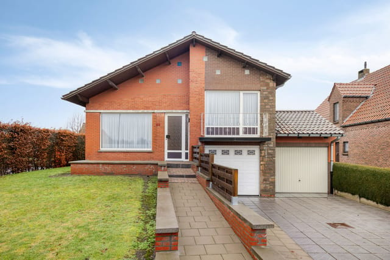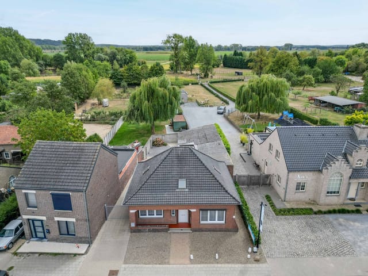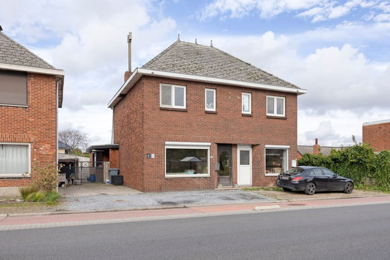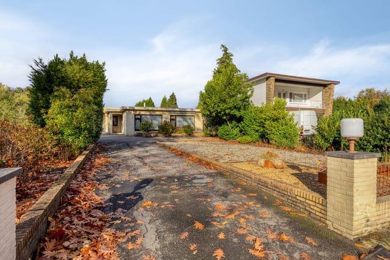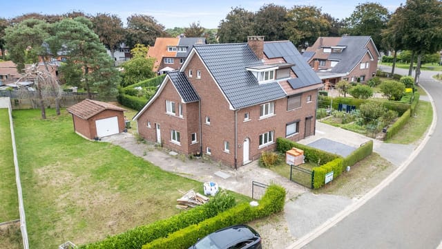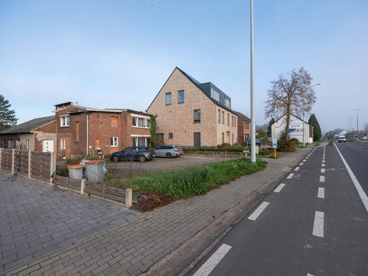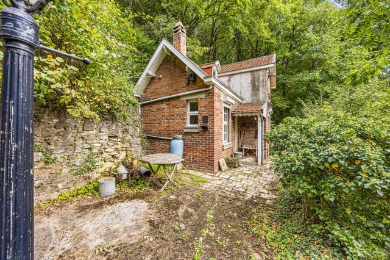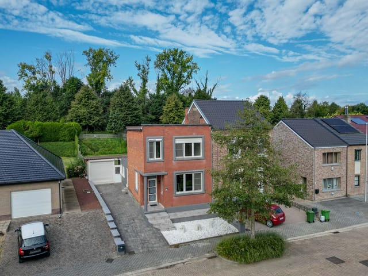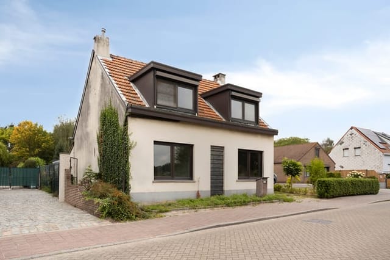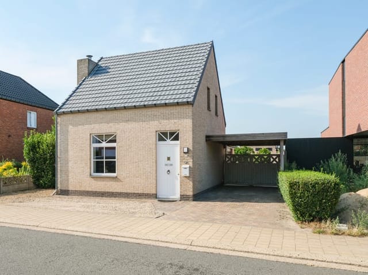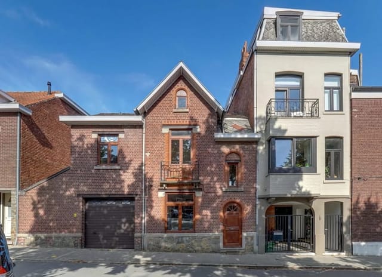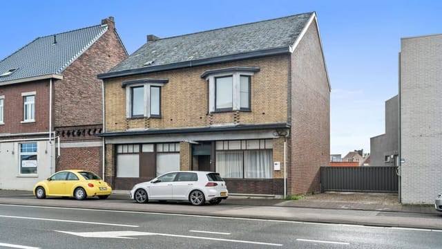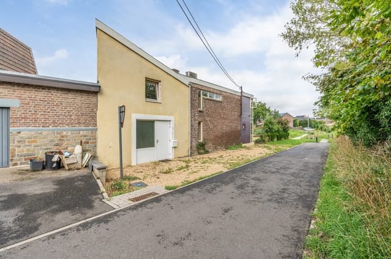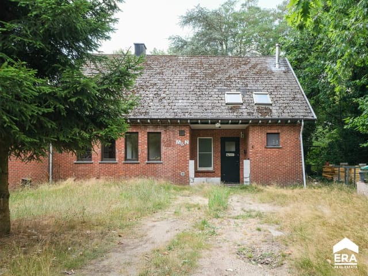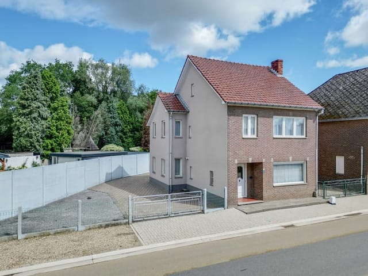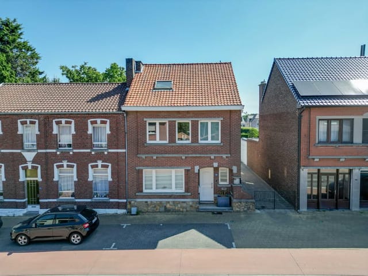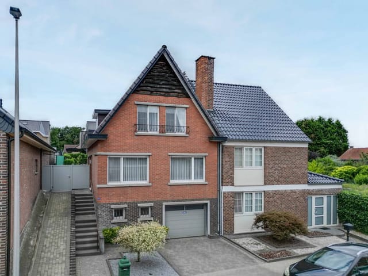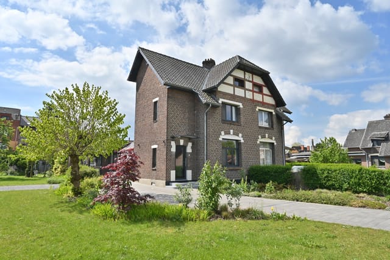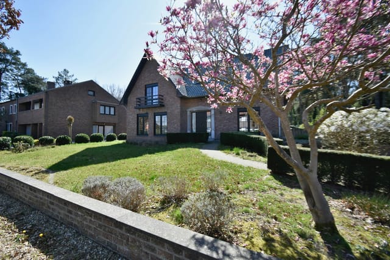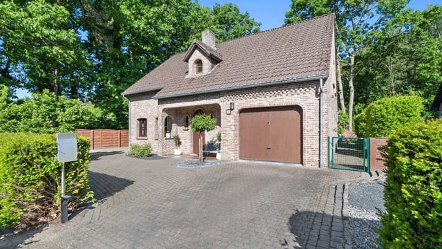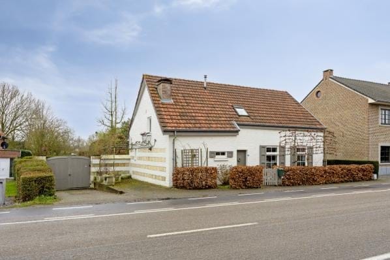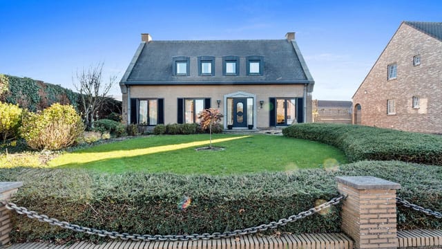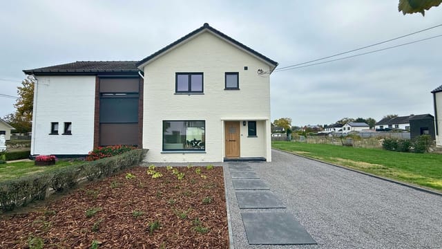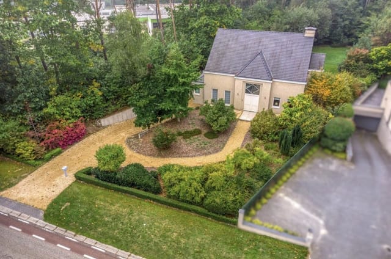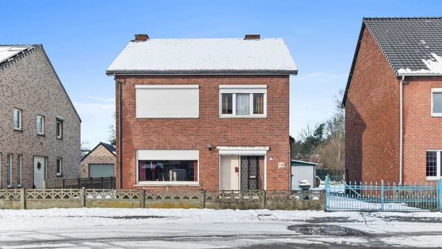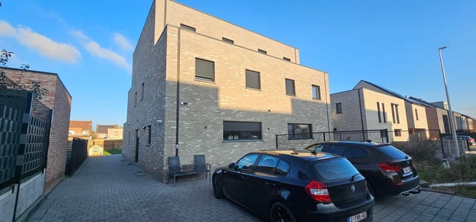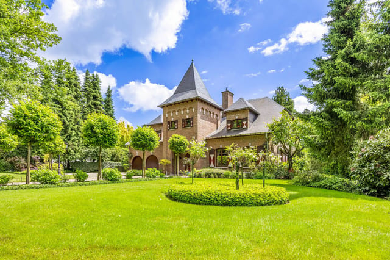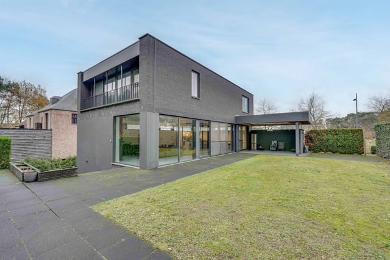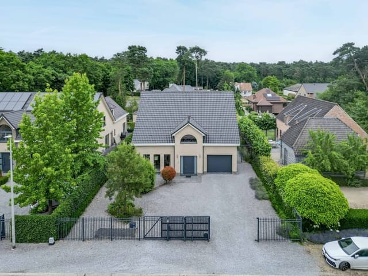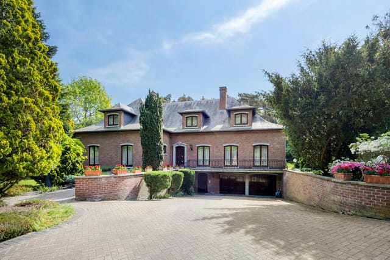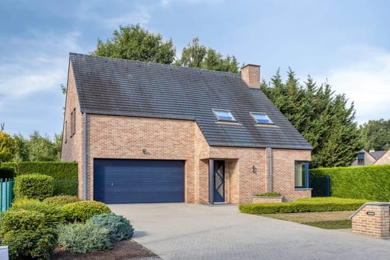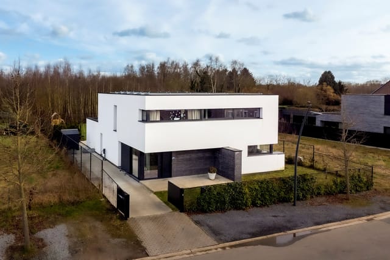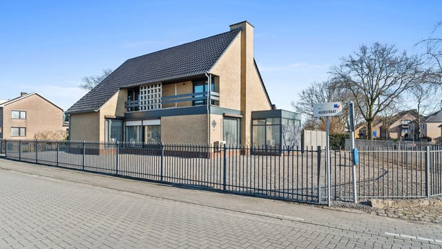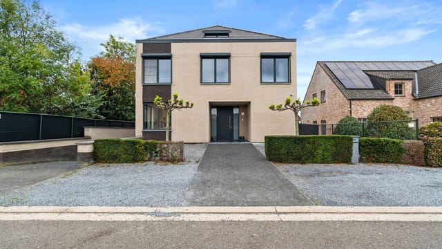Spacious 3-Bedroom House with Sunlit Garden in Maasmechelen - Ideal Second Home
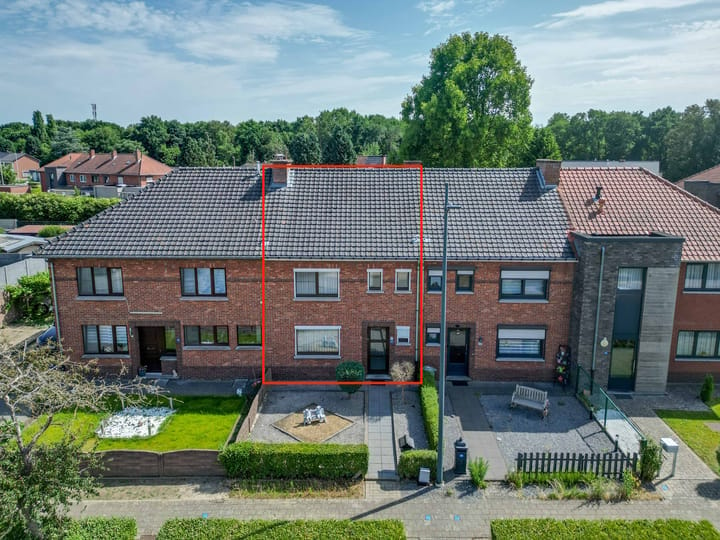
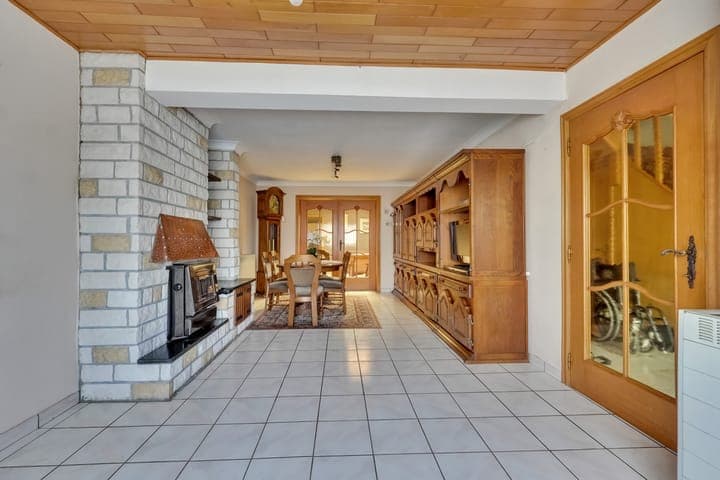
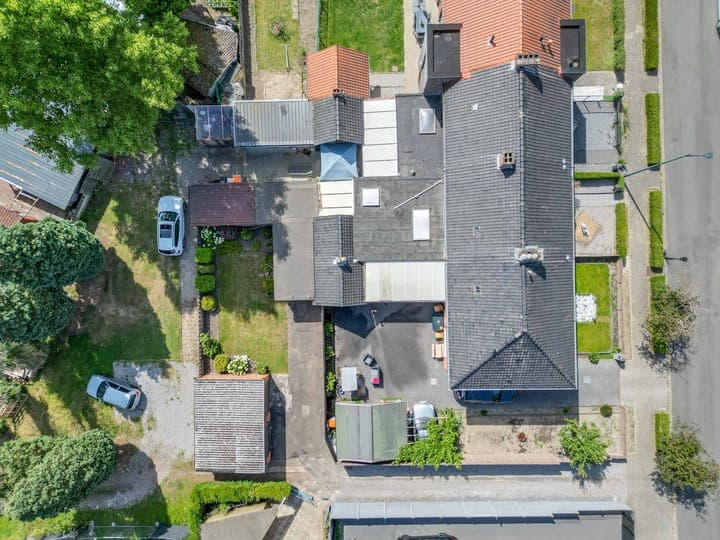
Lindenlaan 15, 3630 Maasmechelen, Belgium, Maasmechelen (Belgium)
3 Bedrooms · 1 Bathrooms · 149m² Floor area
€199,000
House
No parking
3 Bedrooms
1 Bathrooms
149m²
Garden
No pool
Not furnished
Description
Nestled in the heart of Maasmechelen, Belgium, this inviting three-bedroom house at Lindenlaan 15 offers a unique opportunity for those seeking a second home in Europe. With its prime location, generous living space, and sun-drenched garden, this property is perfect for overseas buyers and expats looking to immerse themselves in the tranquil yet vibrant lifestyle of this charming Belgian town.
A Gateway to European Charm
Maasmechelen is a hidden gem in the Limburg province, known for its rich cultural heritage and picturesque landscapes. The town offers a perfect blend of modern amenities and traditional Belgian charm, making it an ideal location for a second home. Whether you're looking to escape the hustle and bustle of city life or seeking a strategic investment property, Maasmechelen provides a serene backdrop for both relaxation and exploration.
Property Highlights
- Spacious Living Area: The house boasts a total living area of 149 square meters, providing ample space for family gatherings and entertaining guests.
- Sunlit South-Facing Garden: Enjoy the luxury of a private garden that basks in sunlight throughout the day, perfect for outdoor dining, gardening, or simply unwinding with a good book.
- Three Versatile Bedrooms: The first floor features three well-proportioned bedrooms, offering flexibility for use as guest rooms, a home office, or a personal retreat.
- Functional Kitchen and Dining: The eat-in kitchen is equipped with essential appliances and offers the potential to create a cozy dining nook for intimate family meals.
- Two Detached Garages: Secure parking and additional storage are provided by two stone garages, accessible via a side street.
- Basement Storage: A basement area offers practical storage solutions for seasonal items or can be transformed into a wine cellar.
A Lifestyle of Convenience and Leisure
Living in Maasmechelen means having access to a wealth of amenities and recreational activities. The town is home to the renowned Maasmechelen Village, a shopping haven featuring designer outlets and gourmet dining options. For nature enthusiasts, the nearby Connecterra National Park offers scenic trails and breathtaking views, perfect for hiking and cycling.
Accessibility and Connectivity
Maasmechelen is strategically located with excellent transport links, making it easy to explore the wider region. The E314 motorway provides quick access to major cities like Brussels and Antwerp, while public transport options ensure seamless connectivity for holiday travel. The proximity to airports further enhances the appeal for international buyers seeking a convenient European base.
Investment Potential
This property presents a promising investment opportunity, with the potential for value appreciation through renovation and modernization. The solid structure and traditional construction offer a strong foundation for any updates or extensions you may wish to undertake. With an energy label F, there is room for energy efficiency improvements, adding further value to the property.
Experience the Best of Both Worlds
Owning a second home in Maasmechelen allows you to enjoy the best of both worlds—a peaceful retreat with easy access to urban conveniences. Whether you're planning to use the property as a holiday home, a rental investment, or a future retirement haven, this house offers the flexibility to adapt to your evolving needs.
Key Features at a Glance:
- Prime location in Maasmechelen, Belgium
- 149 square meters of living space
- Three bedrooms and one bathroom
- South-facing garden with ample sunlight
- Two detached stone garages
- Basement storage area
- Close proximity to shopping, dining, and recreational areas
- Excellent transport links and accessibility
- Potential for renovation and value appreciation
In summary, Lindenlaan 15 is more than just a house; it's an opportunity to create lasting memories in a vibrant European setting. With its spacious layout, sunlit garden, and strategic location, this property is a compelling choice for those seeking a second home in Belgium. Embrace the chance to personalize and transform this house into your dream retreat, and experience the unique lifestyle that Maasmechelen has to offer.
Details
- Amount of bedrooms
- 3
- Size
- 149m²
- Price per m²
- €1,336
- Garden size
- 345m²
- Has Garden
- Yes
- Has Parking
- No
- Has Basement
- No
- Condition
- good
- Amount of Bathrooms
- 1
- Has swimming pool
- No
- Property type
- House
- Energy label
Unknown
Images



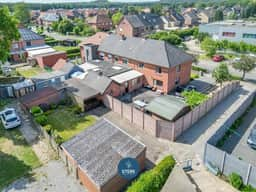
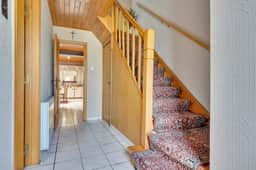
Sign up to access location details
