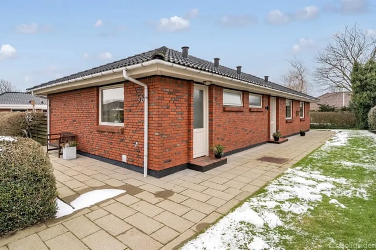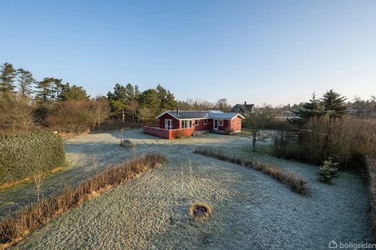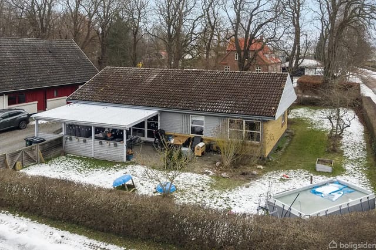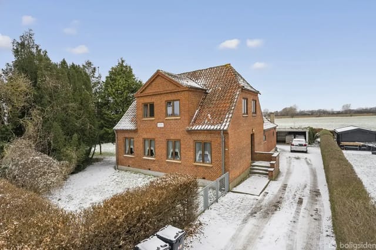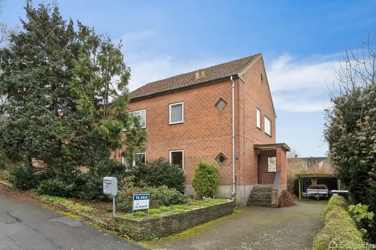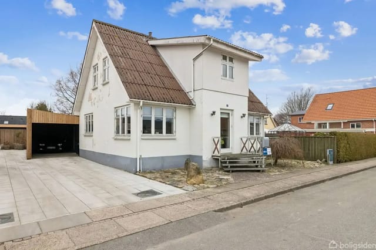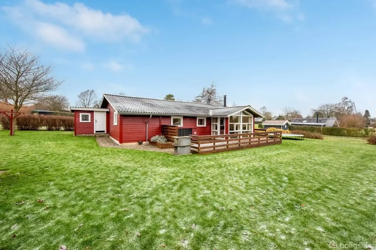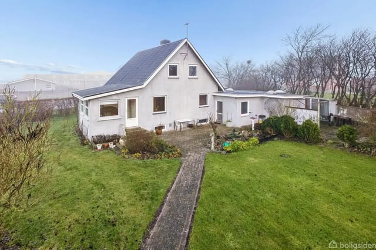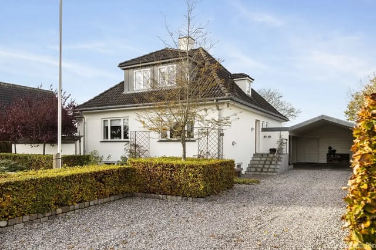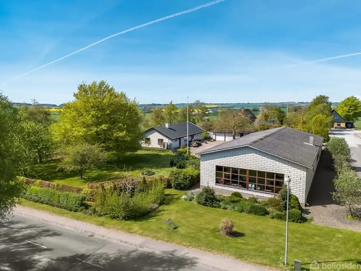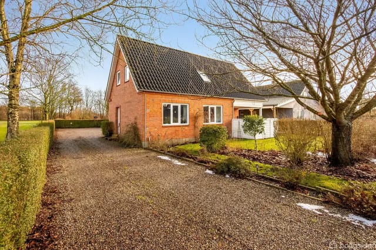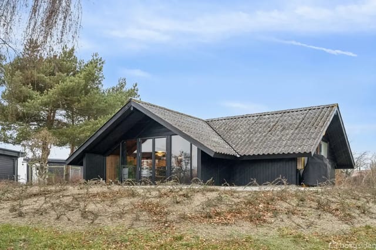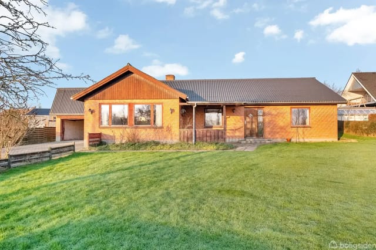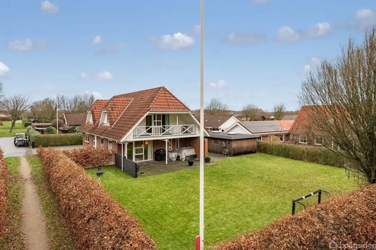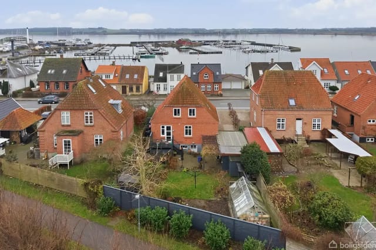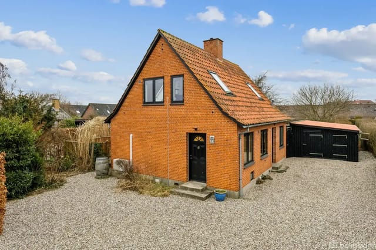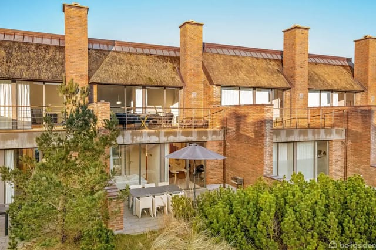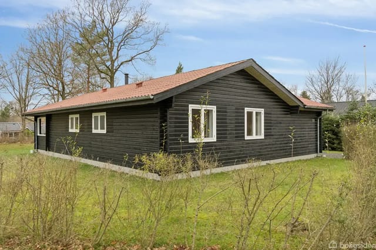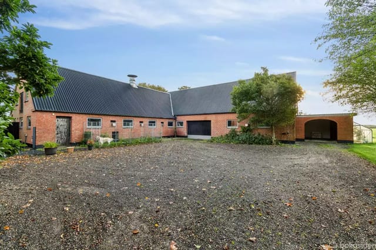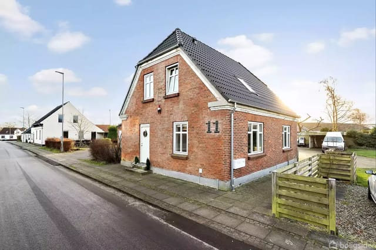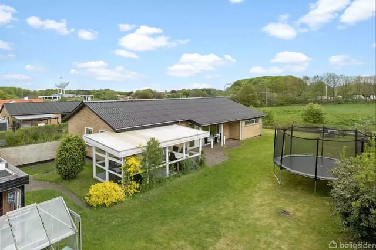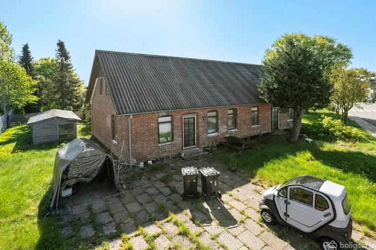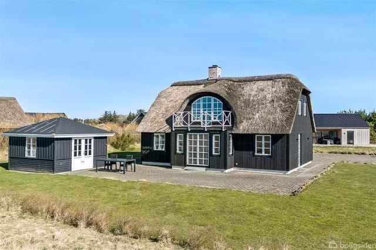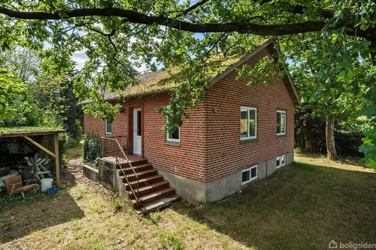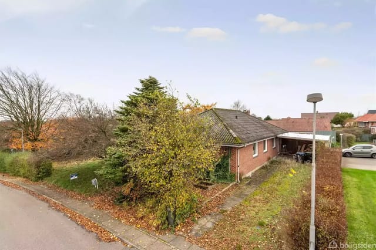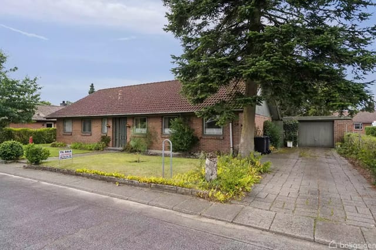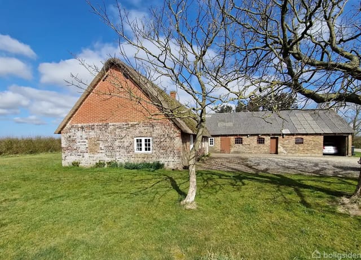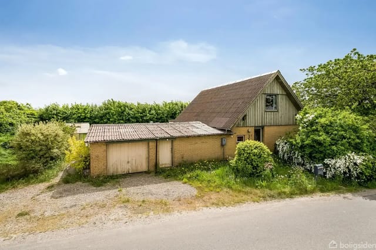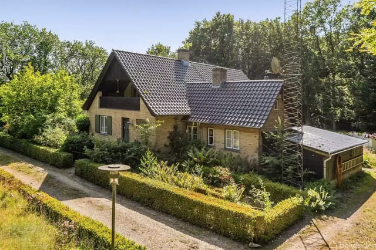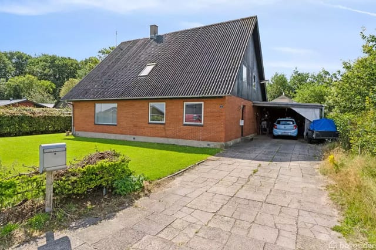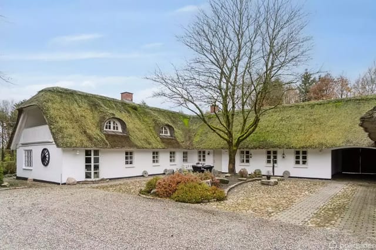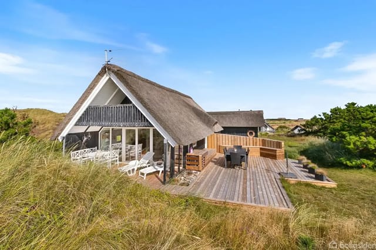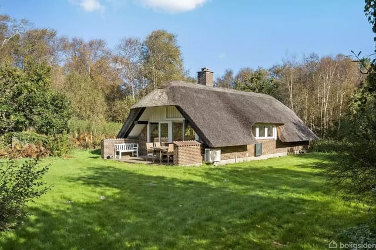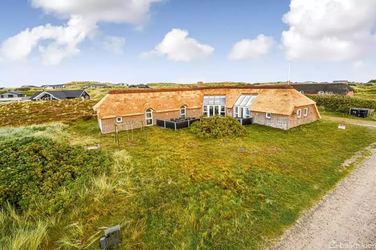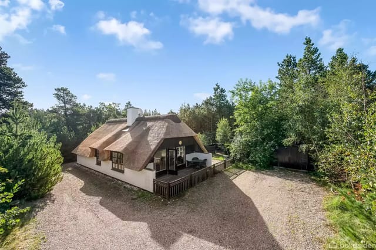Spacious 3-Bedroom House in Videbæk: Ideal Second Home or Holiday Retreat
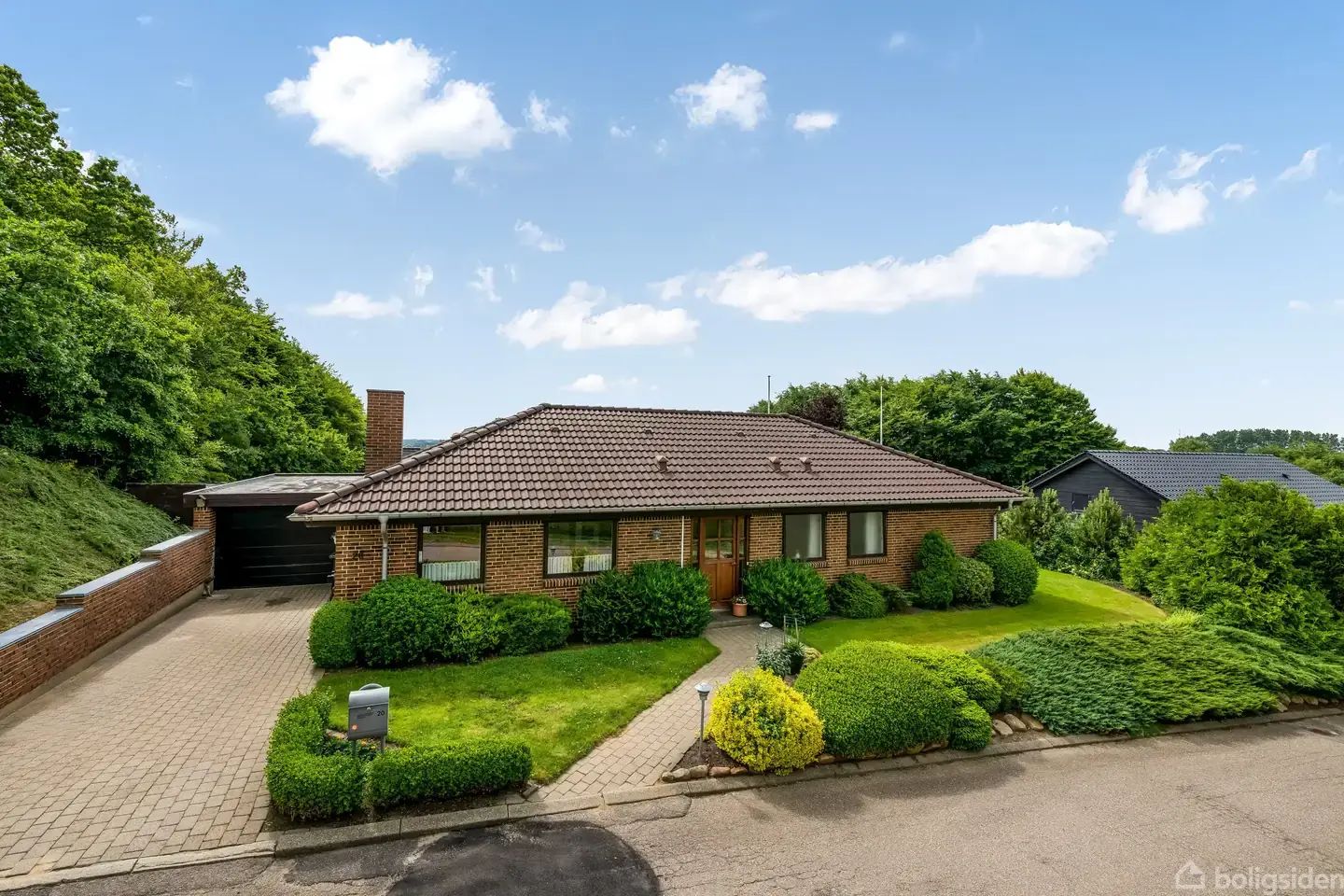
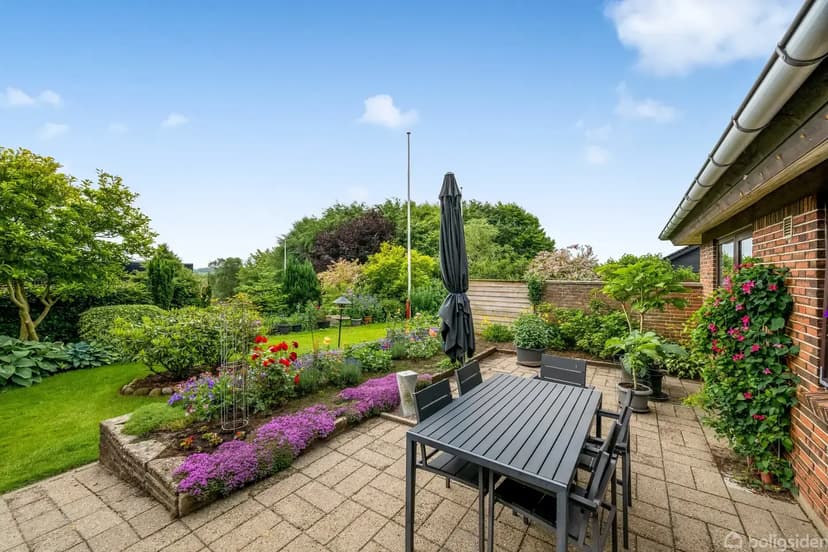
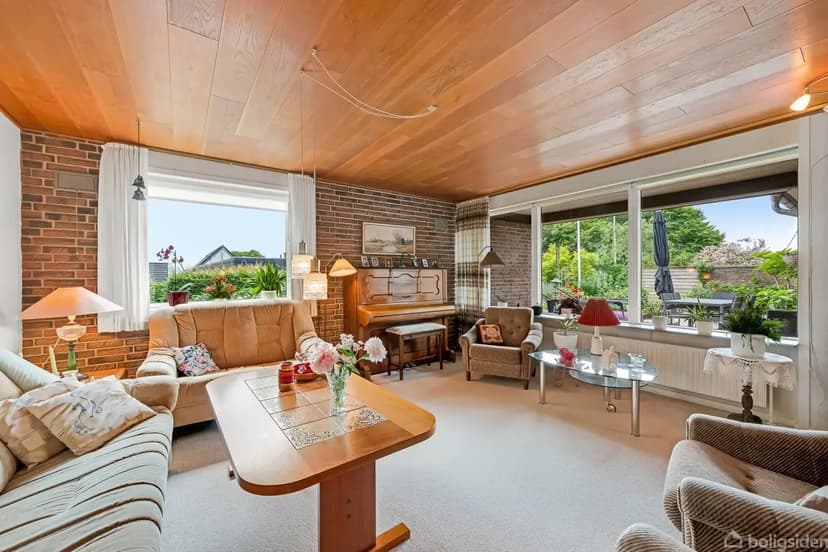
Rosenalle 20, 6920 Videbæk, Denmark, Videbæk (Denmark)
3 Bedrooms · 2 Bathrooms · 154m² Floor area
€129,500
House
No parking
3 Bedrooms
2 Bathrooms
154m²
Garden
No pool
Not furnished
Description
Nestled in the heart of Denmark, Videbæk offers a unique blend of tranquility and accessibility, making it an ideal location for your second home. At Rosenalle 20, you'll find a charming house that perfectly encapsulates the serene lifestyle of this picturesque town. This property is not just a house; it's a gateway to a lifestyle filled with peace, community, and the beauty of Danish countryside living.
A Home with Heart and History
Built in 1976, this single-story house stands proudly on an 821 square meter lot, offering 154 square meters of living space. Its classic brick construction and robust concrete tile roof speak to its durability and timeless appeal. The property is in good condition, reflecting the care and attention of its previous owners, yet it offers ample opportunity for personalization to suit your tastes.
A Welcoming Community
Videbæk is known for its friendly community spirit, making it a perfect place for families and individuals seeking a welcoming environment. The neighborhood around Rosenalle 20 is particularly child-friendly, with minimal traffic and a safe, closed residential street. Here, children can play freely, and adults can enjoy the peace of mind that comes with a secure environment.
The Perfect Blend of Privacy and Convenience
- Three spacious bedrooms provide ample space for family and guests.
- Two modern bathrooms with contemporary fixtures ensure comfort and style.
- A large living room with panoramic views over Videbæk town, perfect for relaxation and entertaining.
- A versatile room that can be used as a home office, guest room, or playroom.
- A well-equipped kitchen with modern appliances and ample counter space.
- A practical utility room with laundry facilities and additional storage.
- A spacious 42 square meter garage for parking and storage.
- A beautifully landscaped garden with lush greenery and mature shrubs, offering privacy and a serene atmosphere.
- A fully enclosed rear garden with cozy corners for relaxation or outdoor gatherings.
- Efficient district heating system providing consistent warmth throughout the year.
- Energy label C, reflecting good energy efficiency and insulation.
A Lifestyle of Leisure and Exploration
Living in Videbæk means embracing a lifestyle rich in outdoor activities and cultural experiences. The area is dotted with parks, playgrounds, and scenic walking and cycling paths, perfect for those who love to explore the great outdoors. The nearby town center offers a range of shops, cafes, and cultural attractions, ensuring that all your needs are met close to home.
Accessibility and Connectivity
Rosenalle 20 is conveniently located within walking distance of local schools, daycare centers, supermarkets, and public transportation. This makes daily life convenient and stress-free, whether you're commuting to work or exploring the surrounding areas. The town's strategic location also offers easy access to major cities, making it an excellent base for exploring Denmark and beyond.
Investment Potential
As a second home, this property offers not only a peaceful retreat but also a sound investment opportunity. The demand for holiday homes in Denmark is steadily increasing, and Videbæk's charm and accessibility make it a desirable location for both short-term rentals and long-term appreciation.
A Canvas for Your Vision
While the house is in good condition, it offers a blank canvas for you to make it truly your own. Whether you wish to update the interior décor, expand the living space, or create a bespoke outdoor oasis, Rosenalle 20 provides a solid foundation for realizing your vision.
In conclusion, this house is more than just a property; it's an opportunity to embrace a lifestyle of comfort, convenience, and community. With its generous living areas, beautiful garden, and unbeatable location, Rosenalle 20 is perfectly suited for those seeking a high quality of life in one of Denmark's most charming towns. Don't miss your chance to make this exceptional property your new home.
Details
- Amount of bedrooms
- 3
- Size
- 154m²
- Price per m²
- €841
- Garden size
- 821m²
- Has Garden
- Yes
- Has Parking
- No
- Has Basement
- No
- Condition
- good
- Amount of Bathrooms
- 2
- Has swimming pool
- No
- Property type
- House
- Energy label
Unknown
Images



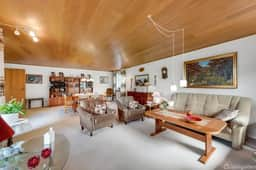
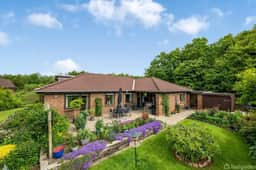
Sign up to access location details
