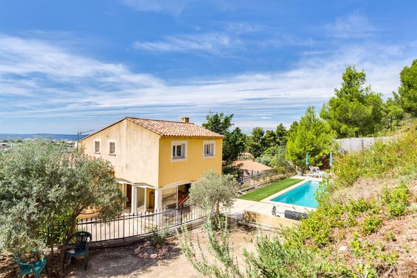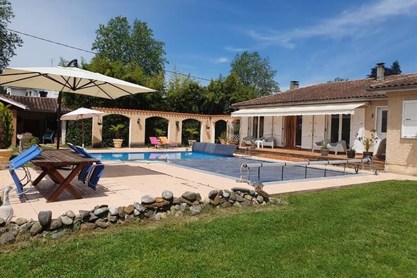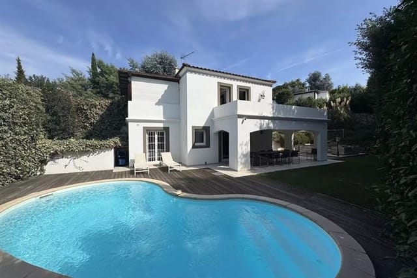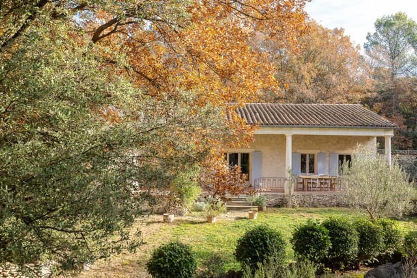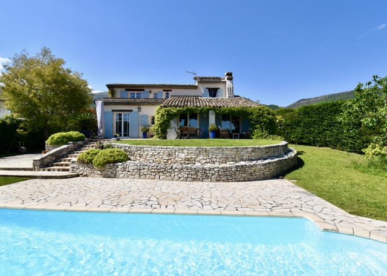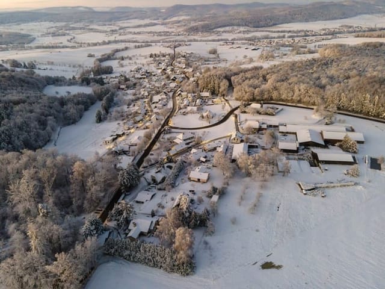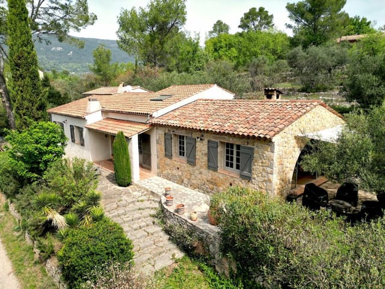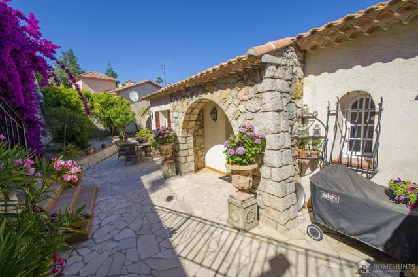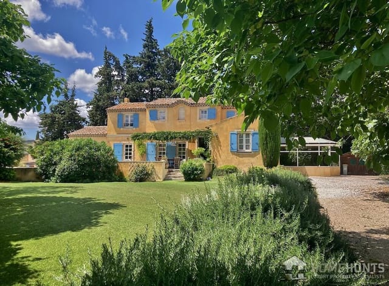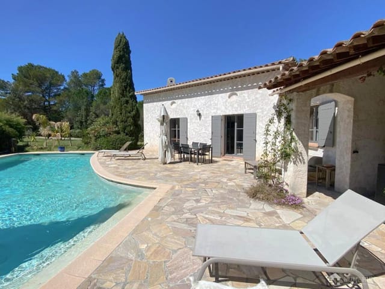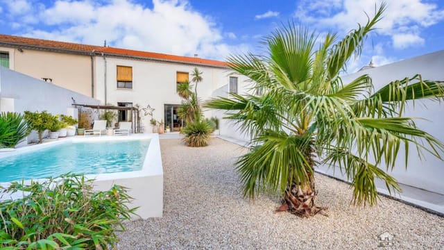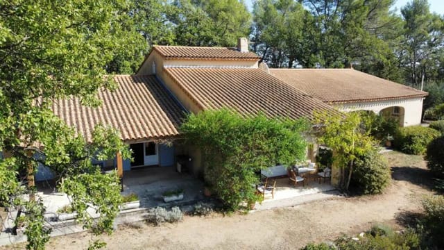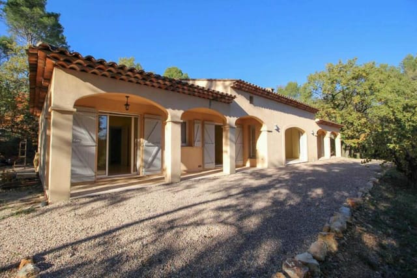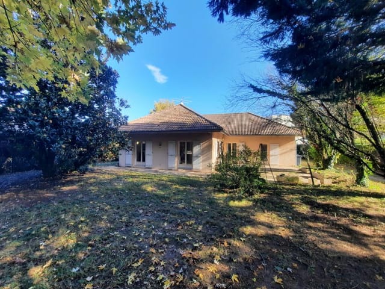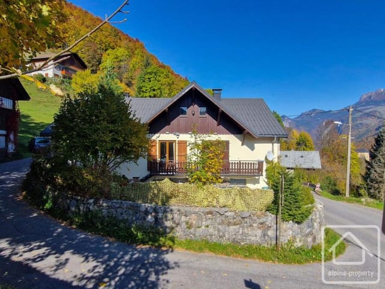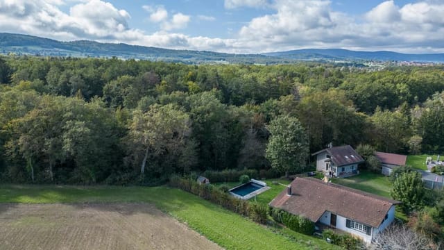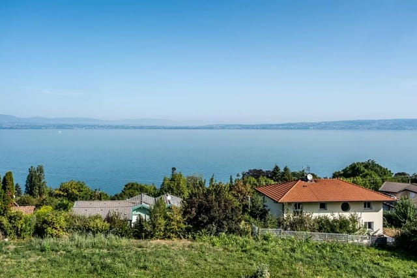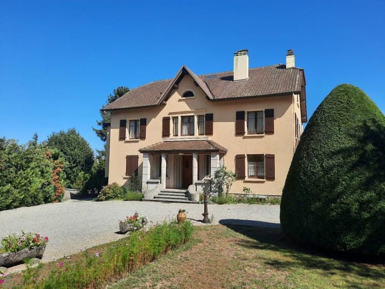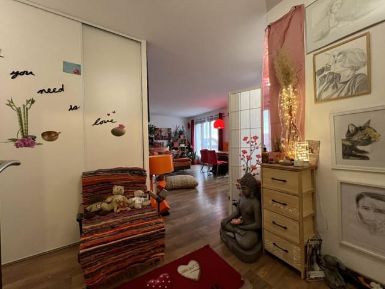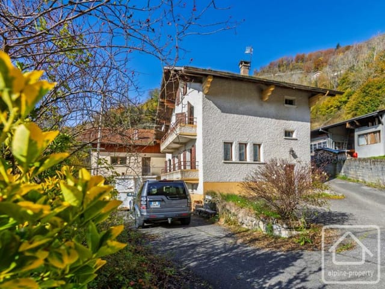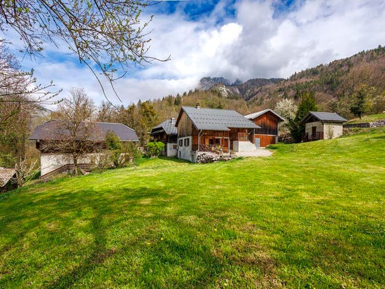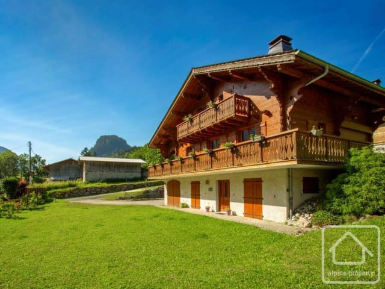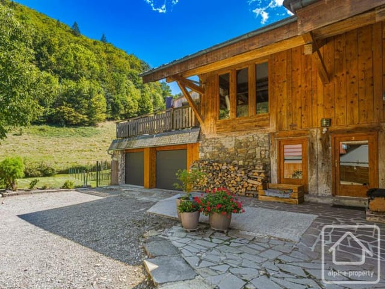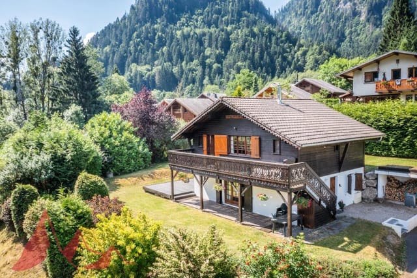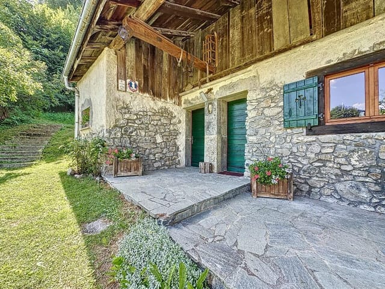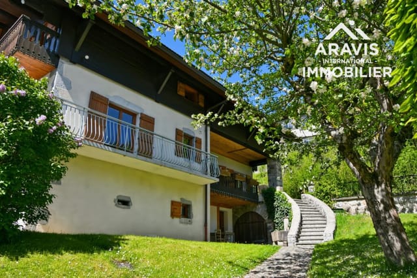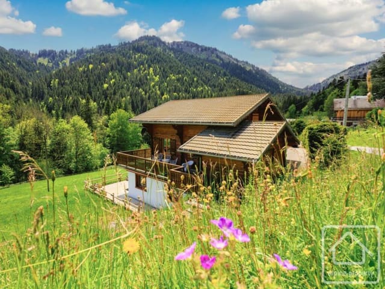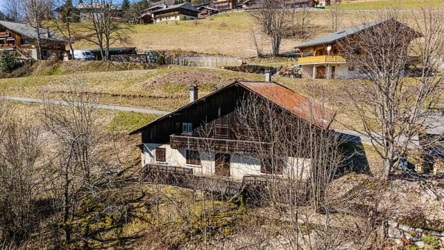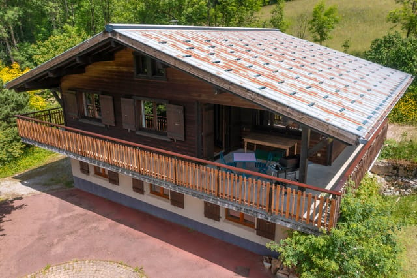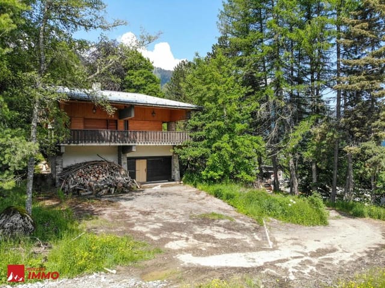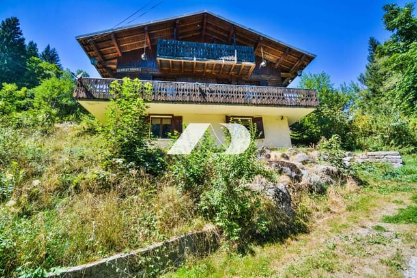Spacious 3-Bedroom Family Villa with Heated Pool in Chens-sur-Léman Near Geneva, Haute-Savoie, France
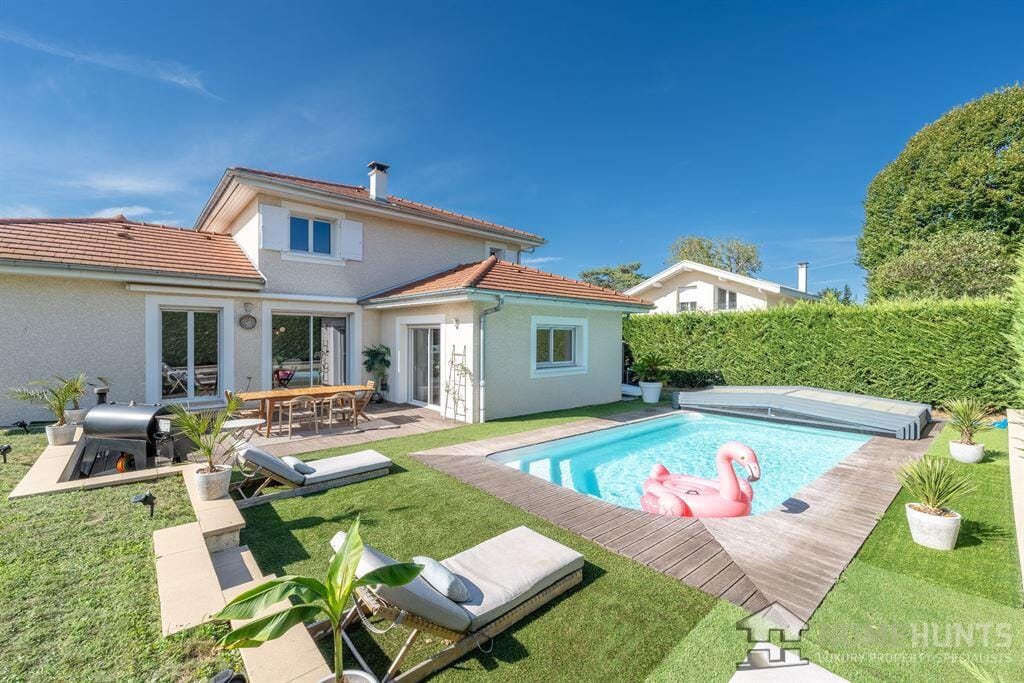
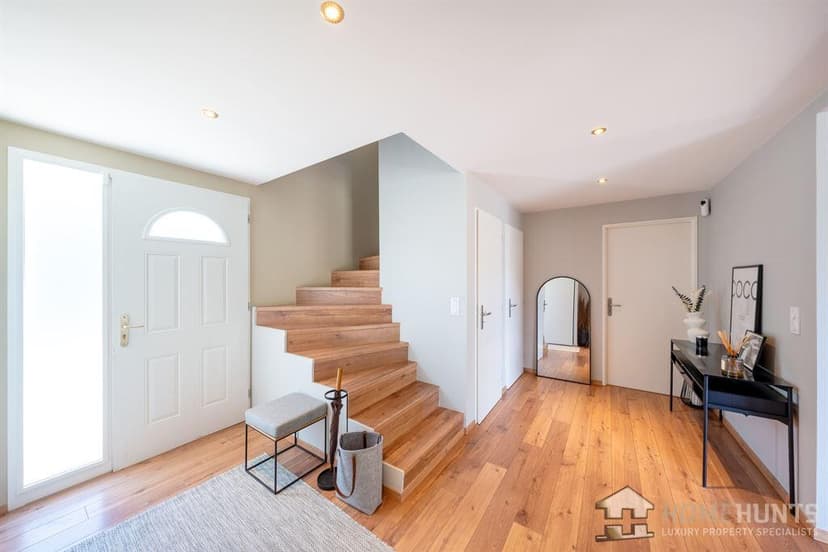
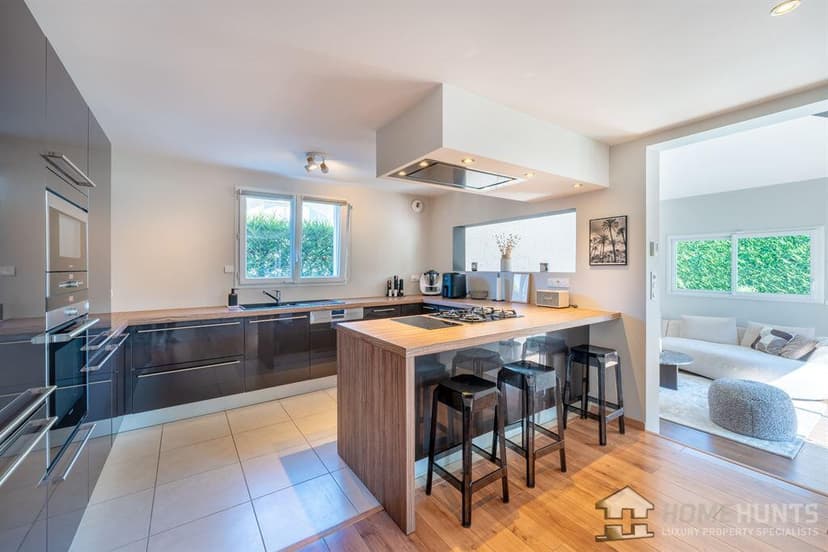
Rhone Alps, Haute-Savoie, Chens-sur-Léman, France, Chens-sur-Léman (France)
3 Bedrooms · 3 Bathrooms · 154m² Floor area
€970,000
Villa
Parking
3 Bedrooms
3 Bathrooms
154m²
No garden
Pool
Not furnished
Description
Nestled in the picturesque locale of Chens-sur-Léman, France, this charming villa offers an inviting retreat for families and expatriates alike. Just a short 30-minute drive from Geneva, the property combines convenience and tranquility, making it ideal for those looking to escape the hustle and bustle of city life while staying within proximity to urban amenities.
This 154 square meter villa is situated on a generous plot of 770 square meters, featuring beautifully landscaped grounds that provide a serene escape from your daily routine. As you step into the large entrance hall, you are welcomed by the open-plan living space. The fitted kitchen seamlessly flows into the bright and airy lounge, where natural light floods the room. From here, you can step out onto a sunny terrace that overlooks a heated swimming pool, making it perfect for relaxation and entertainment.
The property is well-organized over two levels. On the ground floor, you'll find a storeroom and a master bedroom with an en-suite shower room. The upstairs sleeping area includes two additional bedrooms, one of which is a master suite complete with a dressing room and its own bathroom. There's also a study, ideal for working from home, and an additional bathroom to accommodate family and guests.
Here's a quick overview of the villa's features:
- 3 bedrooms
- 3 bathrooms
- Large entrance hall
- Open-plan living area
- Fitted kitchen
- Sunny terrace
- Heated swimming pool
- Storeroom
- Master suite with ensuite and dressing room
- Study
- 20 m2 garage
- Off-street parking
Living in Chens-sur-Léman provides a unique lifestyle experience. The area is well-known for its tranquil, family-friendly environment. It's a place where community spirit thrives, making it easy to settle in and feel at home right away. Proximity to excellent schools, local shops, and essential amenities ensures that your daily needs are met with ease.
The local area of Chens-sur-Léman offers plenty of activities to keep you engaged. The stunning landscapes of the Rhone Alps provide endless opportunities for outdoor enthusiasts. Whether it's hiking, biking, or skiing, there's something for everyone. The nearby Lake Geneva is perfect for water sports, picnics, and leisurely strolls along the shoreline. For those interested in cultural experiences, the region is rich in history and offers numerous museums, galleries, and quaint villages to explore.
The climate here is relatively mild, with warm summers and cold, snowy winters, perfect for enjoying the natural beauty year-round. Summers are great for taking advantage of the outdoor features this villa offers, like the terrace and swimming pool, while winters provide the perfect backdrop for cozying up inside the spacious living areas.
While the property is in good condition, it still offers plenty of opportunities for personalization. You might wish to update certain aspects to fit your style or needs. With its strong foundational elements and well-maintained structure, this villa has the potential to evolve into your dream home with just a few adjustments.
Another perk of living in a villa like this is the sense of privacy and space it affords. The layout ensures that every family member has their own private corner, while common areas like the living room and terrace encourage quality time together. The enclosed grounds offer a safe play area for children and a peaceful retreat for adults.
For families, expatriates, or anyone looking to make a new start in the beautiful region of Haute-Savoie, this villa in Chens-sur-Léman is a superb choice. It offers a blend of modern convenience and timeless charm, nestled in one of France's most beautiful regions. So, why wait? Make this extraordinary villa your new home and enjoy the best that French living has to offer.
In summary, this villa not only provides the amenities and space you need but also grants access to a rich and fulfilling lifestyle. From the quietude of the residential area to the vibrant local community, living here is truly a delightful experience.
Details
- Amount of bedrooms
- 3
- Size
- 154m²
- Price per m²
- €6,299
- Garden size
- 770m²
- Has Garden
- No
- Has Parking
- Yes
- Has Basement
- No
- Condition
- good
- Amount of Bathrooms
- 3
- Has swimming pool
- Yes
- Property type
- Villa
- Energy label
Unknown
Images



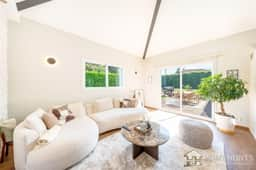
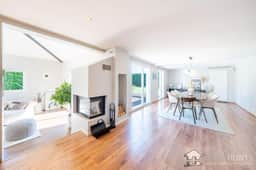
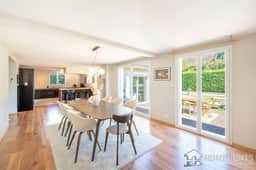
Sign up to access location details
