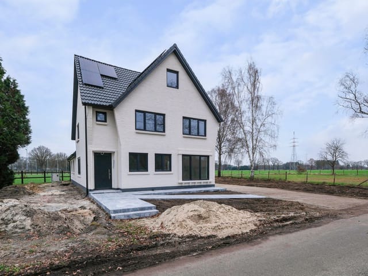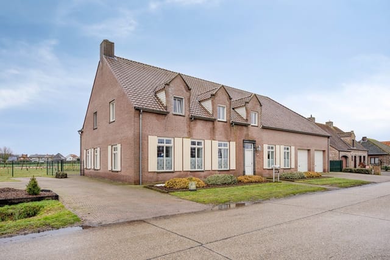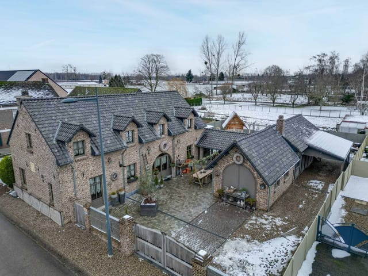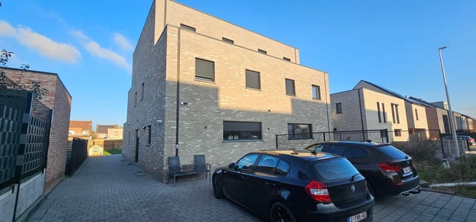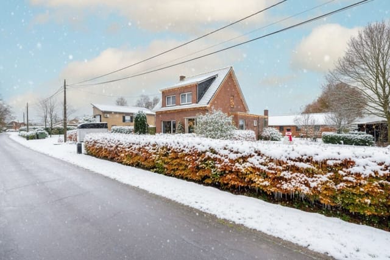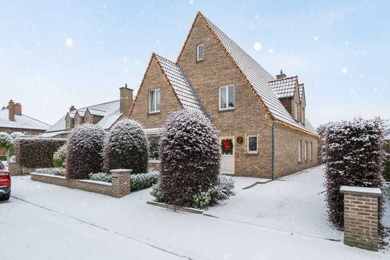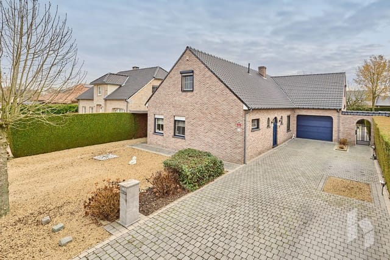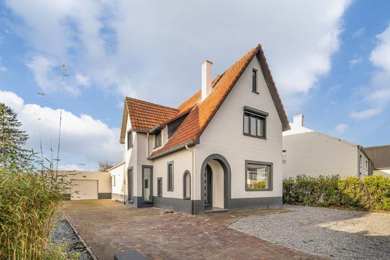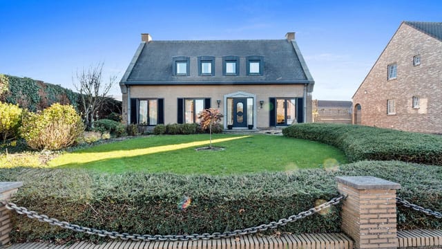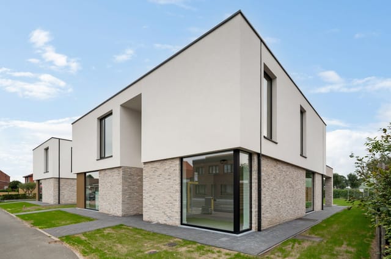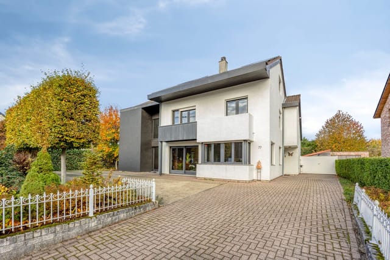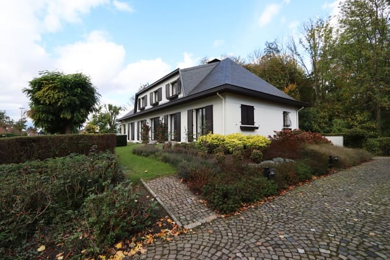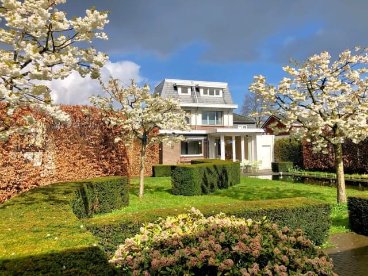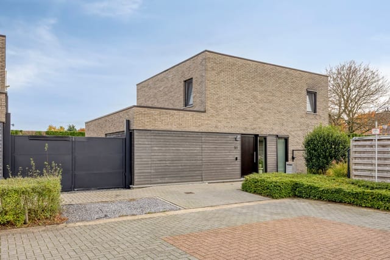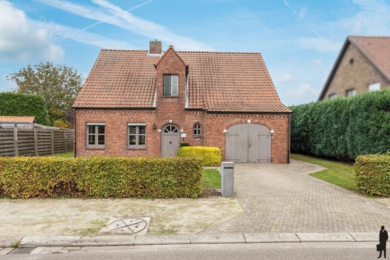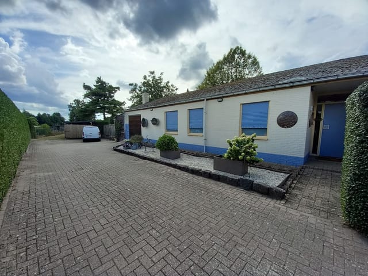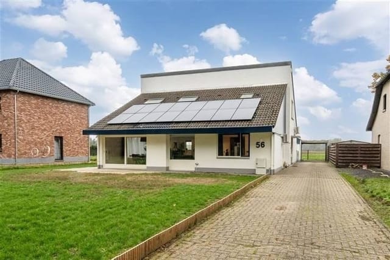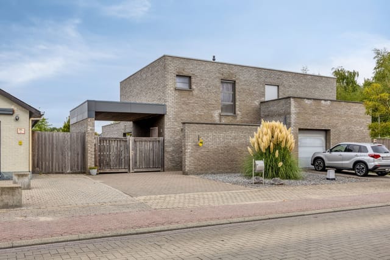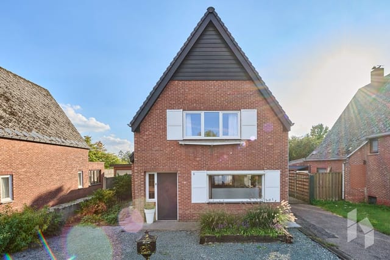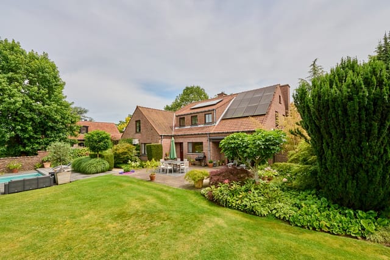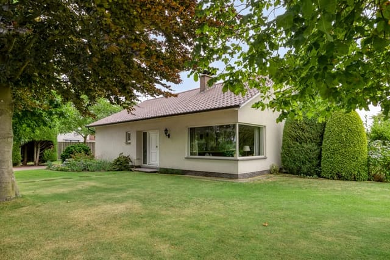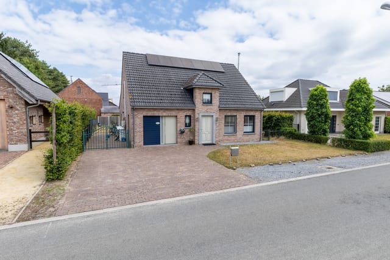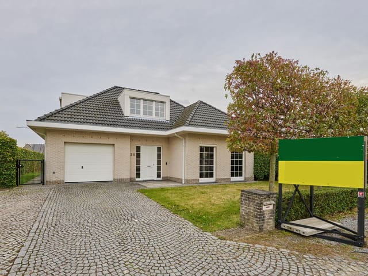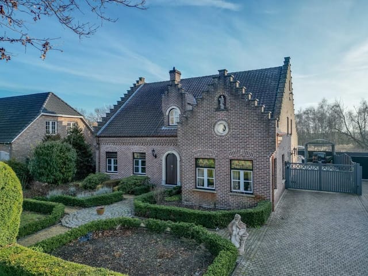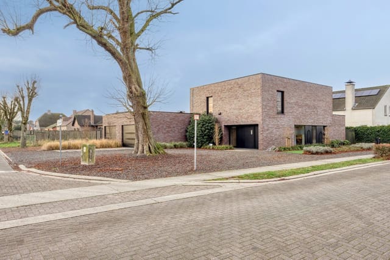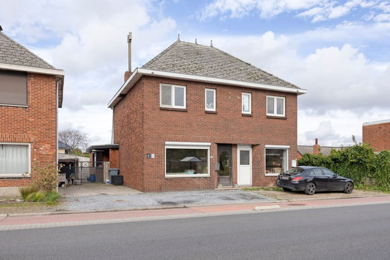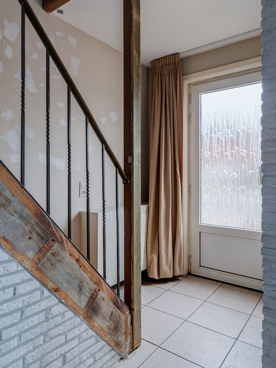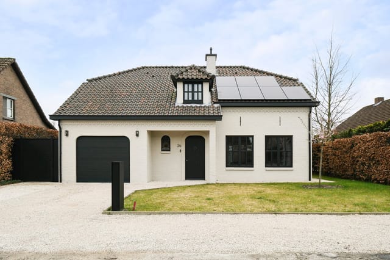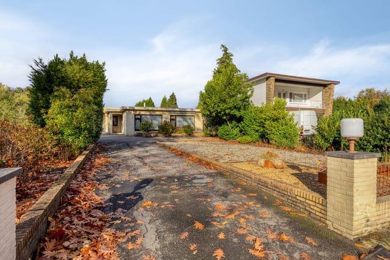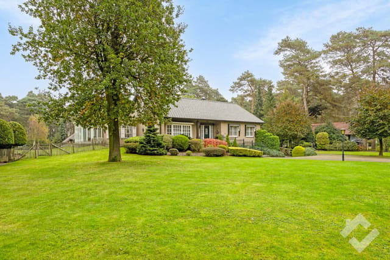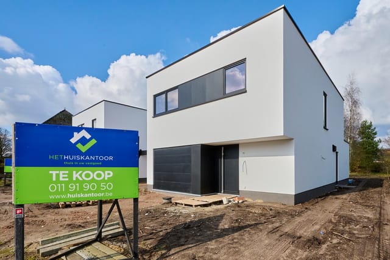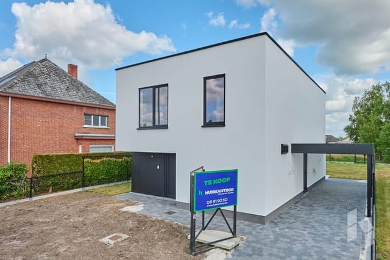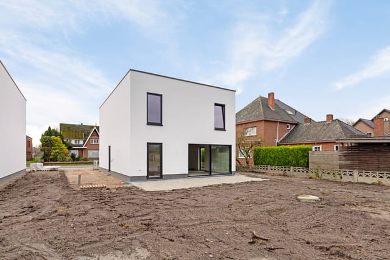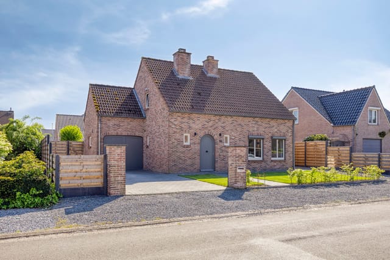Spacious 3-Bedroom Country House with Pool in Lommel - Ideal Second Home
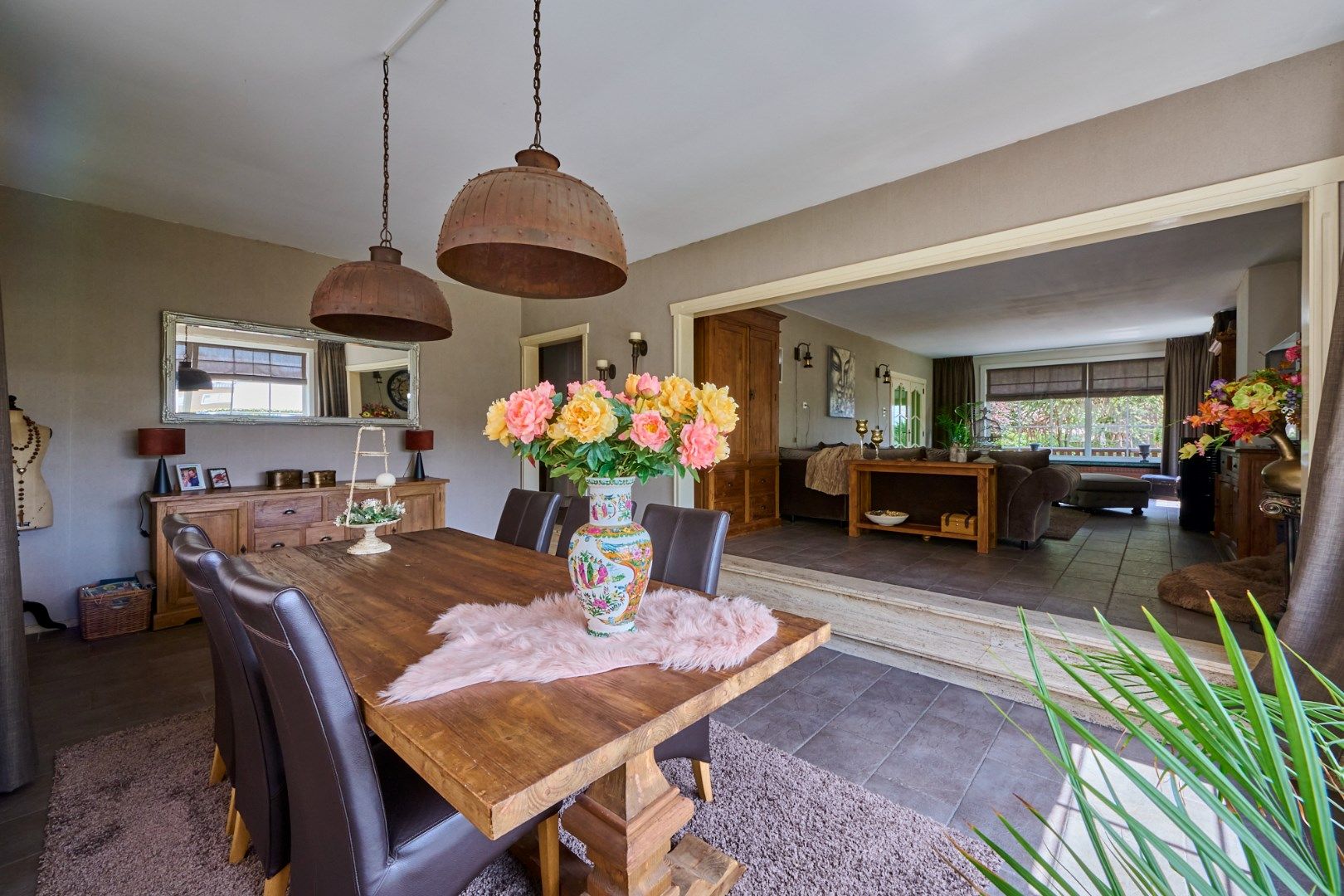
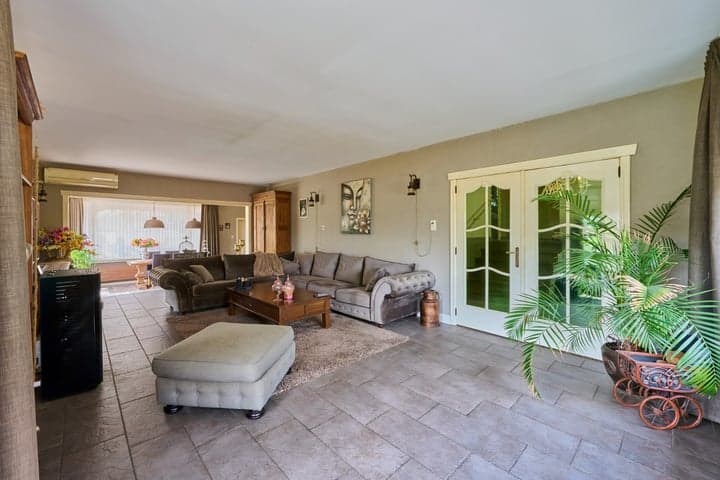
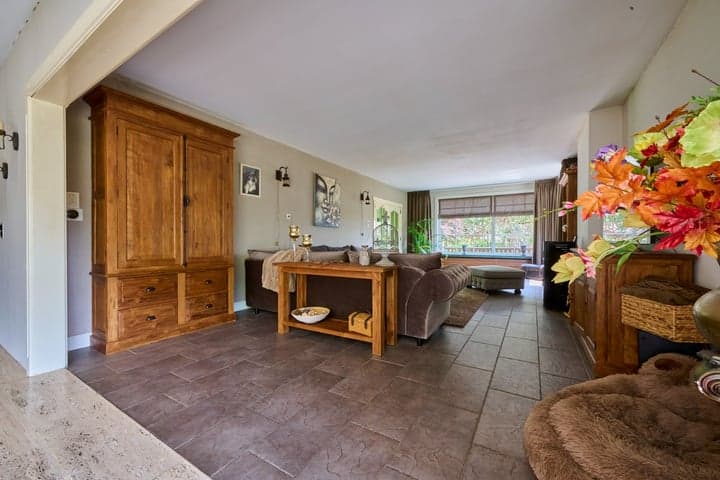
Luikersteenweg 315, Lommel, Belgium, Lommel (Belgium)
3 Bedrooms · 1 Bathrooms · 216m² Floor area
€589,000
House
No parking
3 Bedrooms
1 Bathrooms
216m²
Garden
No pool
Not furnished
Description
Nestled in the picturesque town of Lommel, Belgium, this exquisite country house at Luikersteenweg 315 offers a unique opportunity for those seeking a second home that combines tranquility, modern comfort, and a touch of luxury. With its strategic location near the Dutch border, this property is perfect for international buyers looking to enjoy the best of both Belgian and Dutch cultures.
Imagine waking up to the serene sounds of nature, sipping your morning coffee on a sun-drenched terrace, and taking a refreshing dip in your private covered pool. This is not just a house; it's a lifestyle waiting to be embraced.
A Home Designed for Comfort and Convenience
This move-in-ready home boasts a generous 216 square meters of living space, thoughtfully designed to cater to the needs of a modern family or a couple looking for a spacious retreat. The property sits on an expansive 1,800 square meter plot, offering ample outdoor space for gardening, entertaining, or simply unwinding in the lush surroundings.
Upon entering, you're greeted by a beautifully landscaped front garden and a spacious driveway, providing ample parking for multiple vehicles. The entrance is both inviting and practical, leading to a side terrace perfect for al fresco dining or relaxing with a good book.
Key Features:
- Three Spacious Bedrooms: Each room offers peaceful views of the surrounding gardens, providing a tranquil retreat for rest and relaxation.
- Modern Bathroom: Equipped with both a bathtub and a shower, catering to all family members' needs.
- Functional Ground Floor: Includes an integrated garage, large storage room, and dedicated laundry area, ensuring daily tasks are managed with ease.
- Covered Swimming Pool: Enjoy year-round swimming and leisure, regardless of the weather.
- Large Workshop: With a separate entrance, this versatile space is perfect for a home business, hobby area, or additional storage.
- Energy Efficiency: Features air conditioning and double-glazed windows for enhanced insulation.
- No Renovation Obligation: Move in and enjoy immediately or personalize at your own pace.
A Gateway to Adventure and Relaxation
Lommel is renowned for its natural beauty, offering numerous walking and cycling routes, parks, and green spaces. Whether you're an outdoor enthusiast or someone who enjoys a leisurely stroll, this location provides endless opportunities to connect with nature.
The town itself is a vibrant community with a rich cultural heritage. From local markets to charming cafes and restaurants, there's always something to explore. The proximity to the Dutch border also means easy access to a wider range of amenities, schools, and recreational facilities.
Investment Potential
As a second home, this property offers excellent investment potential. The demand for holiday homes in this region is steadily increasing, making it a wise choice for those looking to invest in the European real estate market. With its prime location and unique features, this home is poised to offer both personal enjoyment and financial returns.
Accessibility
Lommel is well-connected, with convenient transport links to major cities in Belgium and the Netherlands. Whether you're commuting for work or traveling for leisure, you'll find it easy to reach your destination.
Experience the Best of Both Worlds
Owning this property means enjoying the peace and quiet of rural living while still being close to urban conveniences. It's a place where you can escape the hustle and bustle of city life and immerse yourself in a world of comfort and relaxation.
In summary, this country house in Lommel is more than just a home; it's a gateway to a new way of living. Whether you're looking for a peaceful retreat, a place to pursue hobbies, or a luxurious second home, this property has it all. Schedule a viewing today and take the first step towards making this dream home your reality.
Details
- Amount of bedrooms
- 3
- Size
- 216m²
- Price per m²
- €2,727
- Garden size
- 1800m²
- Has Garden
- Yes
- Has Parking
- No
- Has Basement
- No
- Condition
- good
- Amount of Bathrooms
- 1
- Has swimming pool
- No
- Property type
- House
- Energy label
Unknown
Images



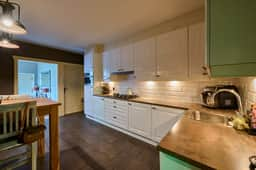
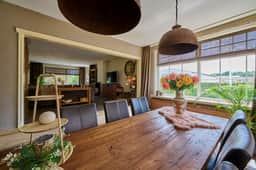
Sign up to access location details
