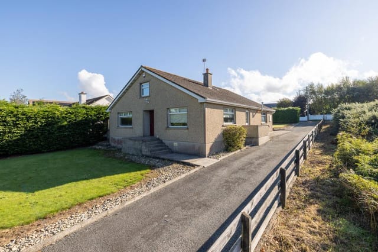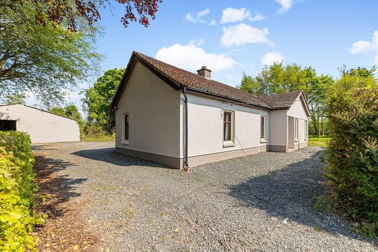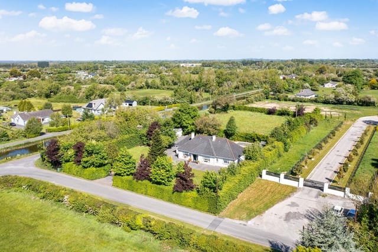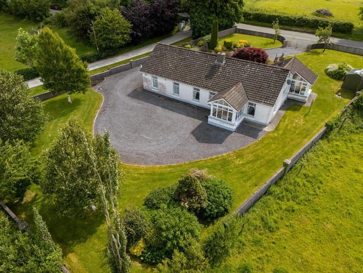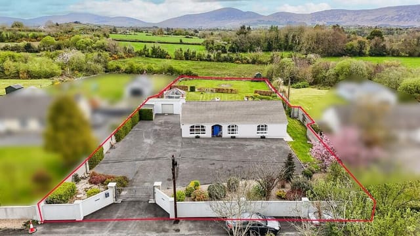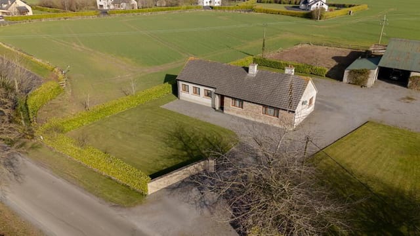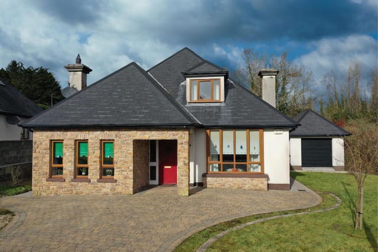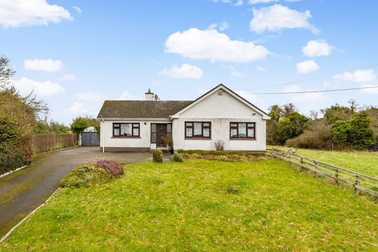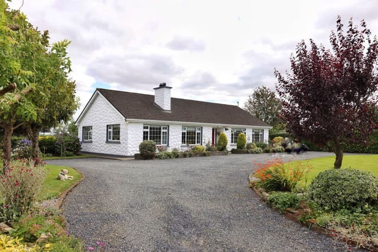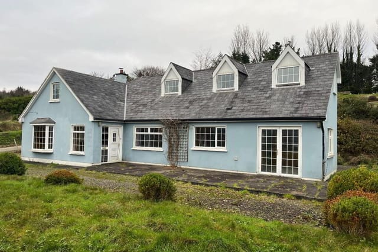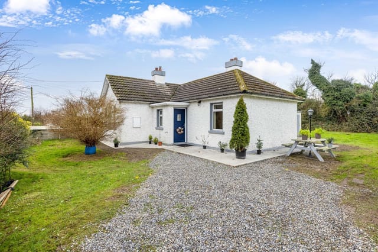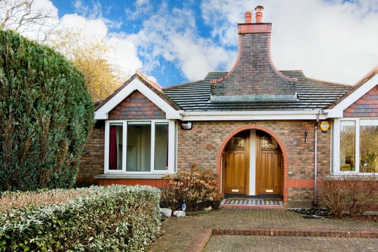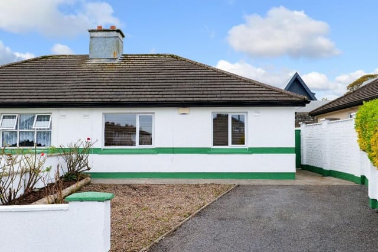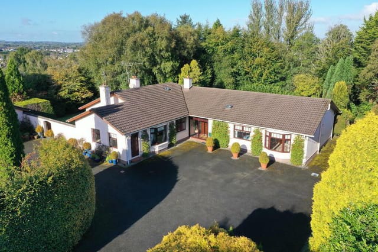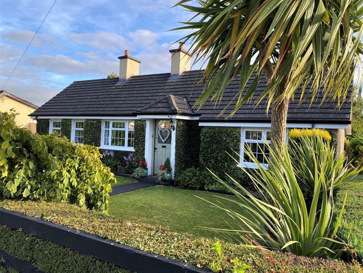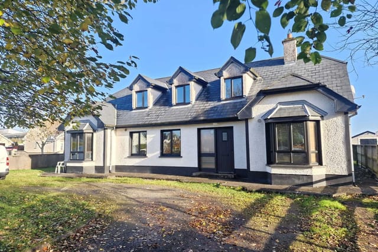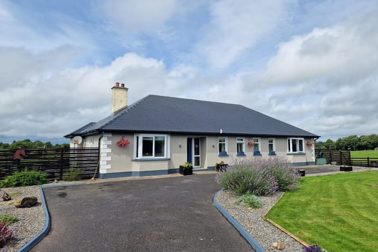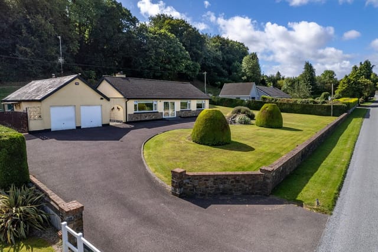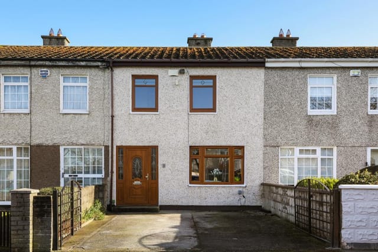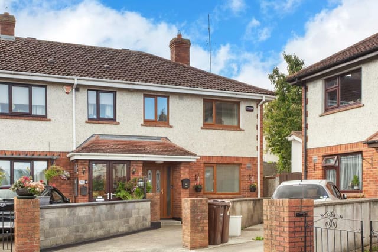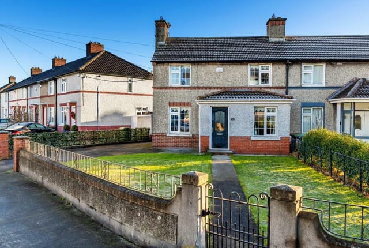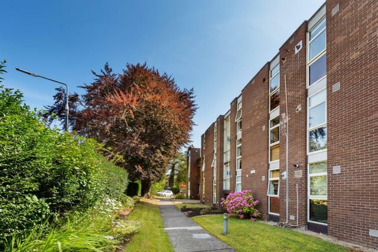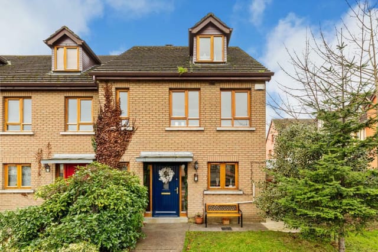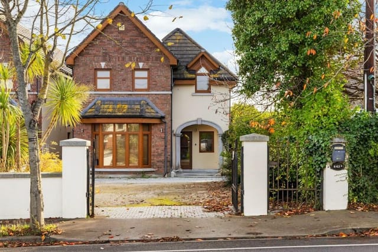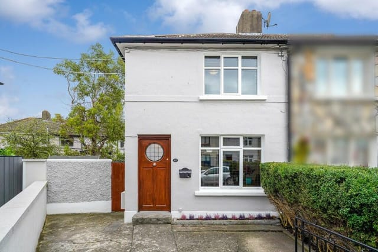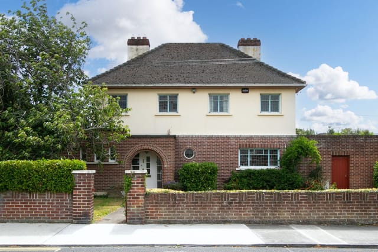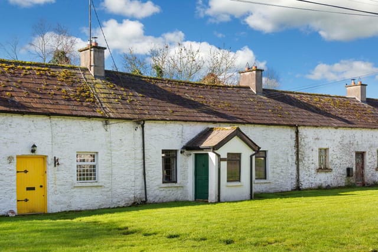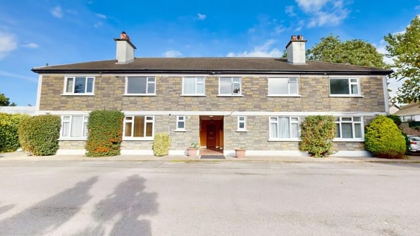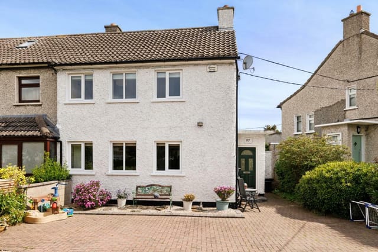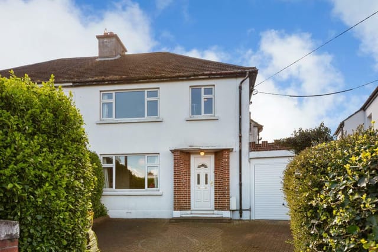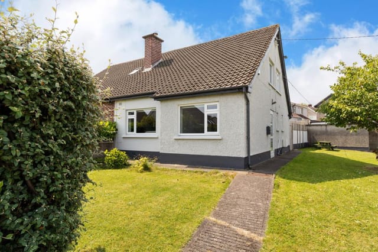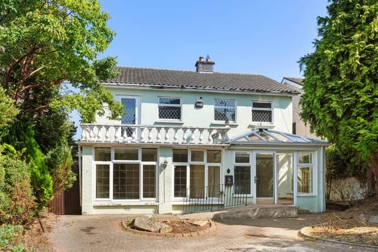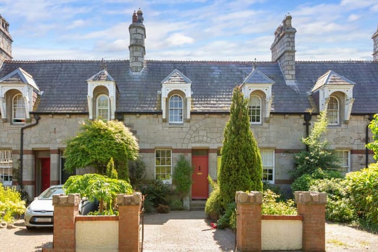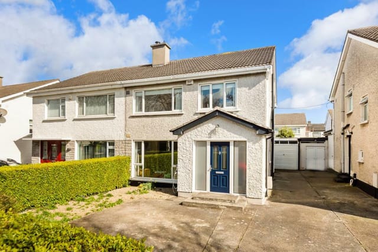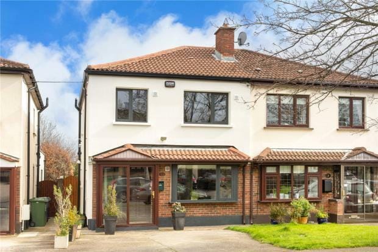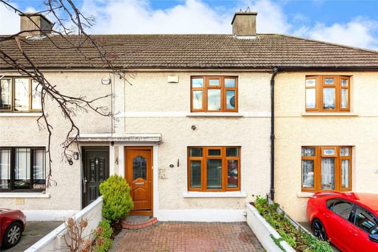Spacious 3-Bedroom Bungalow in Kinsealy, Near Dublin Airport & Malahide—Ideal Location with Courtyards & Ample Parking
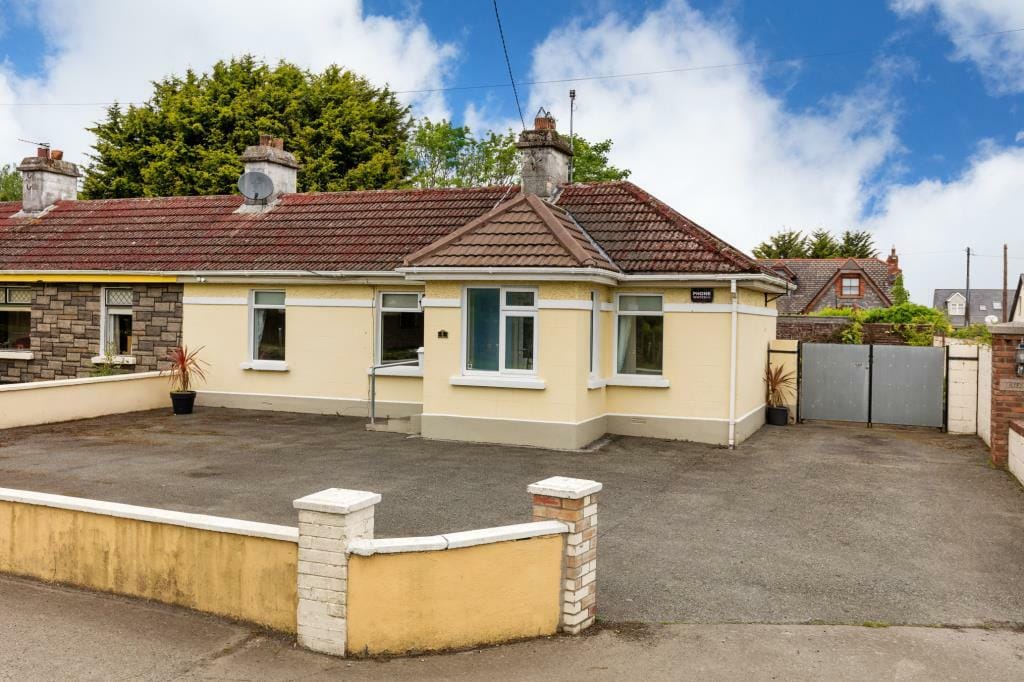
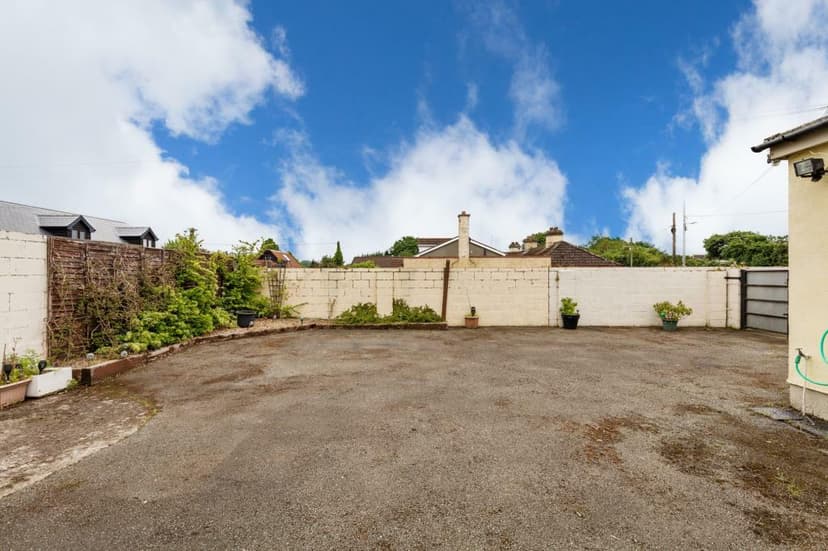
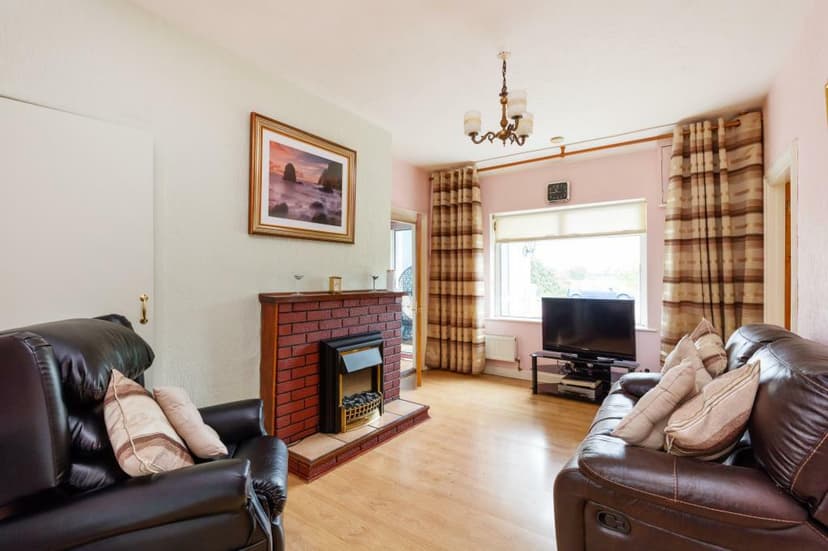
4 Baskin Cottages, Baskin Lane, Kinsealy, Co. Dublin, K67 AK88, Ireland, Kinsaley (Ireland)
3 Bedrooms · 1 Bathrooms · 120m² Floor area
€370,000
Bungalow
No parking
3 Bedrooms
1 Bathrooms
120m²
No garden
No pool
Not furnished
Description
Nestled in the idyllic enclave of Kinsealy, a blend of rustic charm and suburban convenience awaits you at 4 Baskin Cottages. Now, if you're not too familiar with Kinsealy, it's a charming village in County Dublin, Ireland, offering a peaceful oasis just a stone's throw from the hustle and bustle of big city life. It's a warm community where neighbours still greet you by name.
Let's chat about this cozy bungalow, a staple of understated elegance that traces its roots back to the late 1930s. With three bedrooms, it's perfect for anyone looking to downsize or possibly a small family yearning for a cozy nest in a sought-after neighbourhood. Built back when quality mattered more than quantity, this bungalow stands true to its era, offering a delightful mix of modest comfort and characterful features. And despite these roots, it's welcomingly spacious, with an entrance porch leading to a comfortable hallway and then stepping into a cozy lounge where family evenings could easily be spent around a board game or perhaps the latest series you've all discovered.
The kitchen cum dining area is a gathering spot for those delightful Sunday brunches. Sunlight dances through the windows, illuminating the expansive space, ready to host everything from quick breakfasts on weekday mornings to hearty dinners on weekends. From there, the charm of countryside spills in, blending indoor comfort with the rustic allure of outdoor living. Out back, two separate courtyards await, promising privacy and tranquility, nothing too fancy but full of potential for perhaps a small herb garden or a BBQ setup to entertain a few guests.
- 3 Bedrooms
- 1 Bathroom
- Cozy Lounge
- Large Kitchen/Dining Area
- Two Separate Courtyards
- Extensive Driveway
- Charming Outbuildings
- Spacious Rear Extension
- Mature Residential Location
- Proximity to Dublin Airport
- Convenient Access to Malahide Village
The appeal of this property doesn’t just stop at its four walls. Being set in Kinsealy means you get to experience the best of both worlds – the quiet charm of rural life with the convenience of city living. On one hand, you have lush green fields and lazy country lanes ideal for weekend strolls or perhaps a bike ride. On the other, you're just a quick drive from Dublin Airport, which means spontaneous getaways are far easier than for most. Plus, with Malahide and Swords nearby, you'll have access to a collection of restaurants, cafes, and buzzing shops at the Pavilions Shopping Centre. Hows’ that for convenience?
For families, schooling options are ample and transport links fantastic, ensuring the daily school run is more of a breeze than a chore. Residents in Kinsealy often spend their free time exploring the nearby Malahide Castle and Gardens. Especially beautiful in any season, it offers a perfect setting for picnics or simply a leisurely escape into nature.
Living in Kinsealy means embracing the Irish climate, which means a fair share of rain, but also wonderfully mild weather throughout the year. Summers are pleasantly warm without being overwhelming, and the winters are generally kind, with many residents relishing the coziness that cooler months bring, perfect for enjoying the warmth of your own bungalow's hearth.
And if you're someone who's looking into a bungalow as a lifestyle choice, then you're in for a treat with this one. It's a lifestyle of simplicity, ease, and accessibility. No troublesome stairs to haul suitcases up, no boxed-in feelings from towering walls; just a free flow of living spaces that connect beautifully with the outdoor areas.
Whether you're dreaming of a cozy family home to create lasting memories or a serene retreat to retire into, this property offers endless possibilities. And with its good condition, it's practically ready for its next chapter, with little more than your personal touches required.
So, there you have it. The perfect embodiment of what it means to live in Kinsealy, 4 Baskin Cottages is a canvas waiting for your story. It offers a slice of rural charm, coupled with the conveniences of modern suburbia, all set within a welcoming village community. Come take a look; a chance like this doesn’t come around often! But remember, seeing is truly believing, so do make the time for a viewing, and I promise you won't be disappointed.
Details
- Amount of bedrooms
- 3
- Size
- 120m²
- Price per m²
- €3,083
- Garden size
- 890m²
- Has Garden
- No
- Has Parking
- No
- Has Basement
- No
- Condition
- good
- Amount of Bathrooms
- 1
- Has swimming pool
- No
- Property type
- Bungalow
- Energy label
Unknown
Images



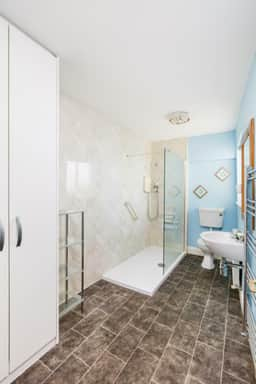
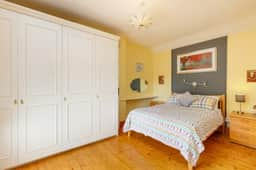
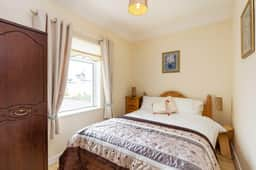
Sign up to access location details
