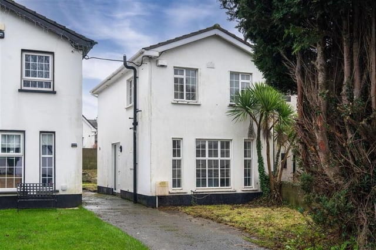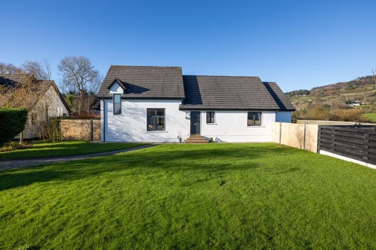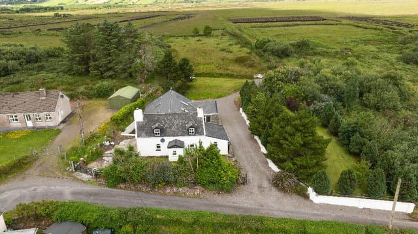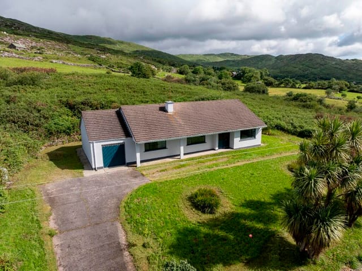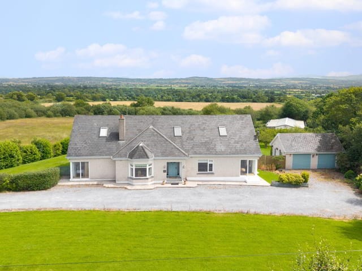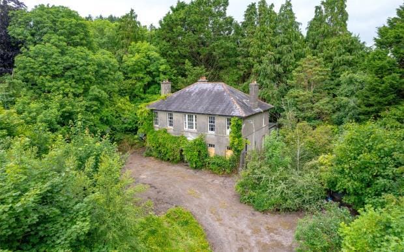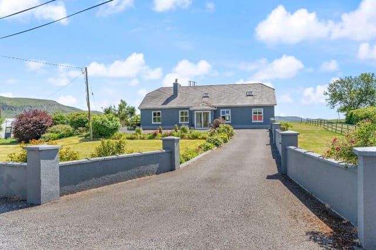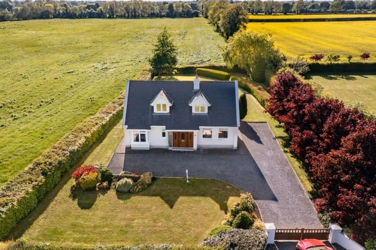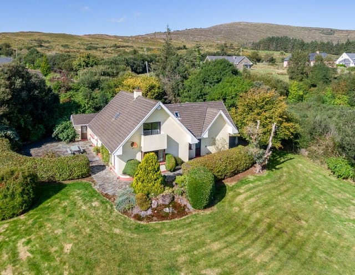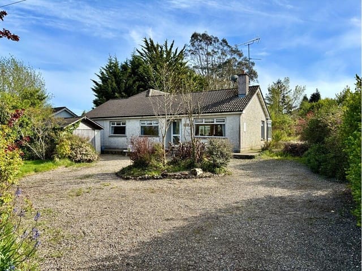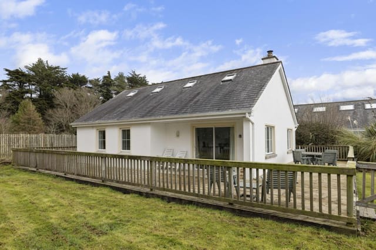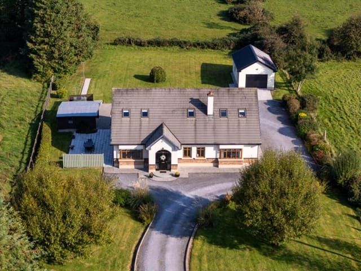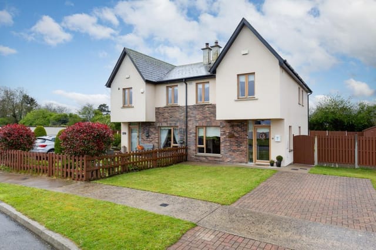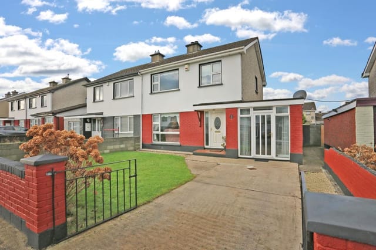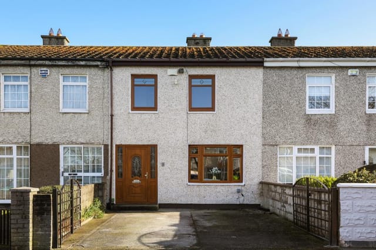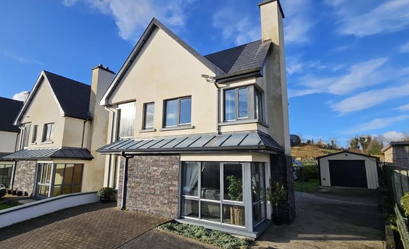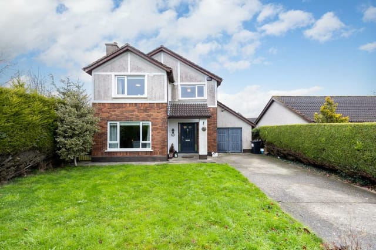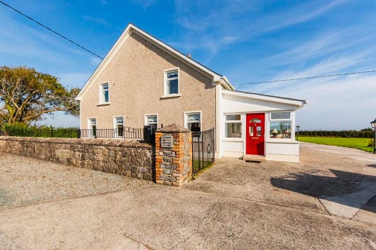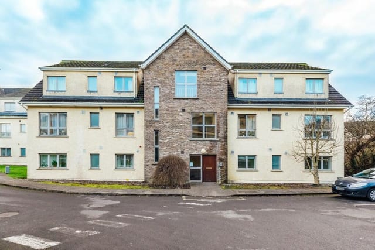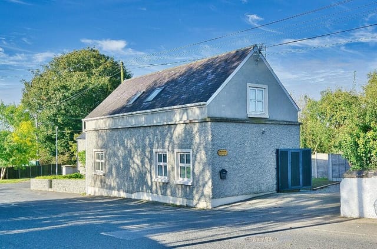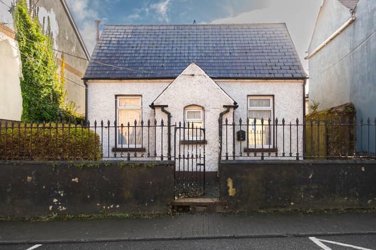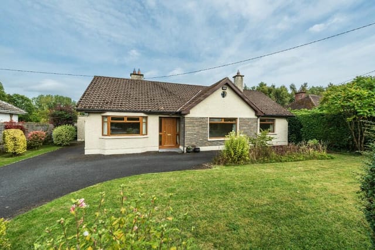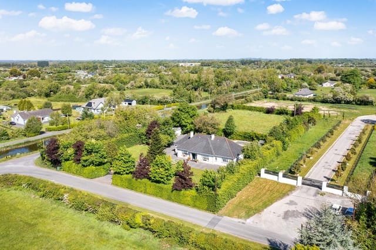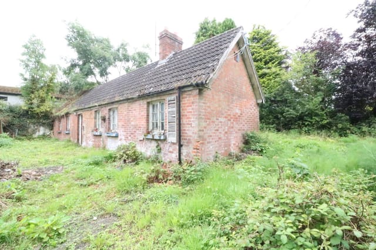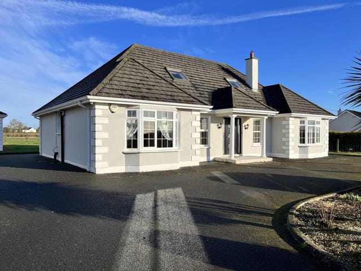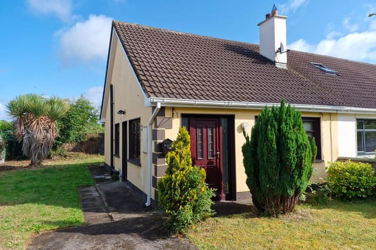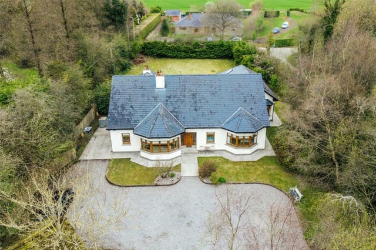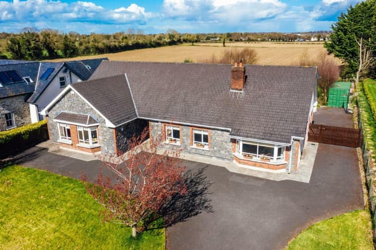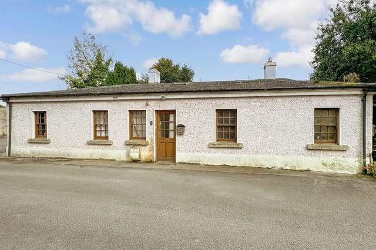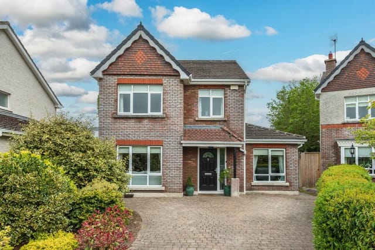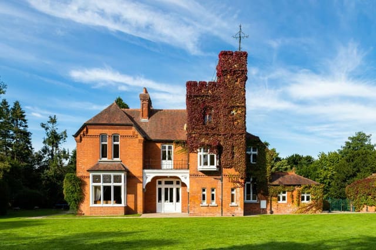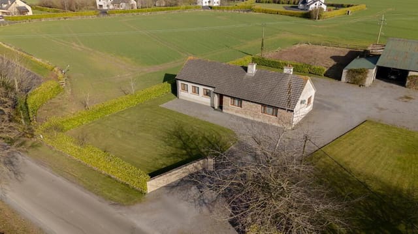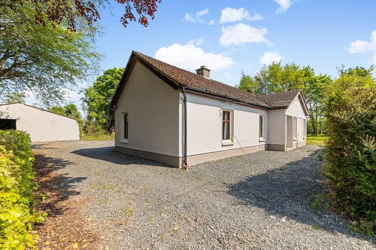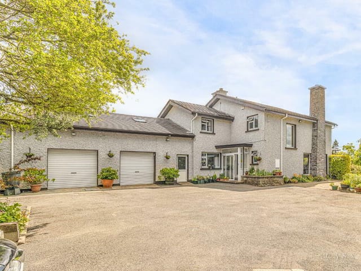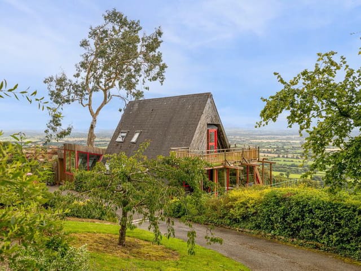Spacious 3-Bed Home in Kildare's Green-Centric Cul-de-Sac, Walk to Market Square & Amenities!
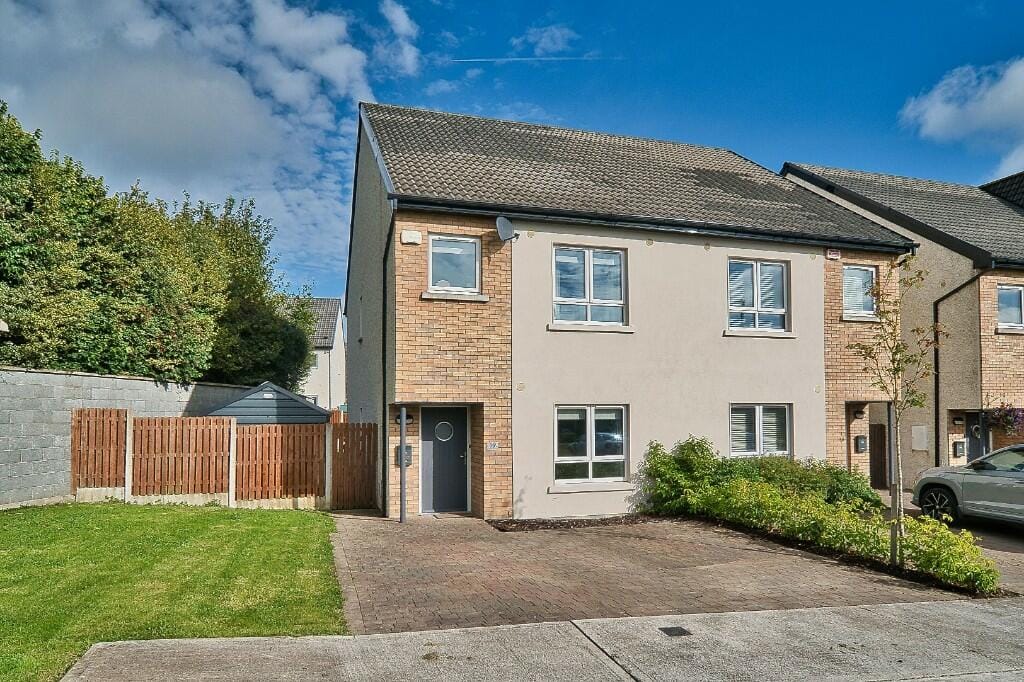
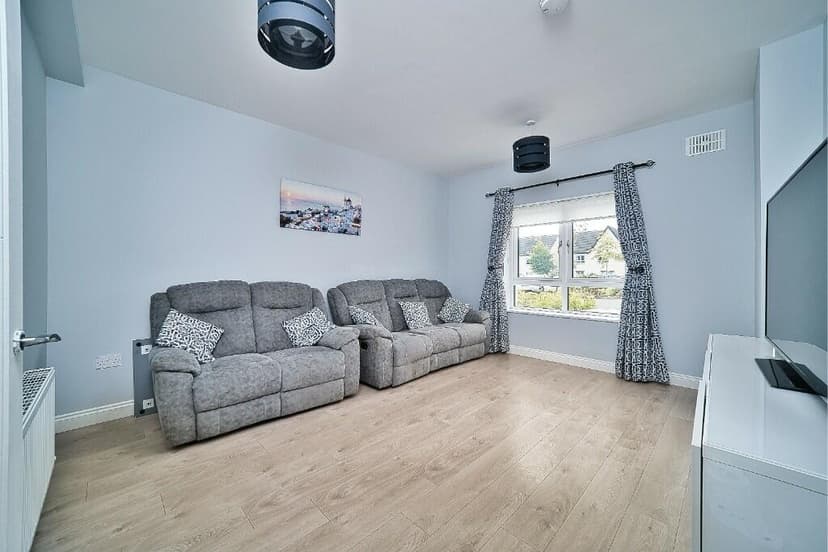
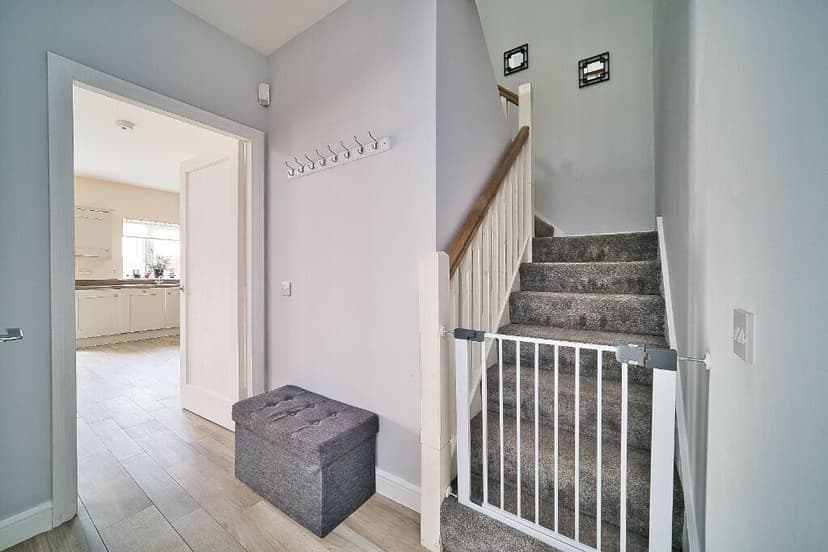
Kildare, Kildare, Ireland, Kildare (Ireland)
3 Bedrooms · 3 Bathrooms · 120m² Floor area
€380,000
House
No parking
3 Bedrooms
3 Bathrooms
120m²
Garden
No pool
Not furnished
Description
Welcome to Kildare, a charming town nestled in the heart of Ireland, a place where tradition meets modern comforts, offering an ideal backdrop for your next adventure or new chapter in life. Presenting this 3-bedroom semi-detached house, a genuine gem of a home located at the peaceful end of a cul-de-sac, it’s perfectly crafted for those seeking a blend of tranquility and vibrancy in their new abode.
Now, let me take you through this property as if we were right there together. This home is generously sized at 120 square meters. From the moment you step into the entrance hall, you are greeted with warmth and space, highlighted by laminate flooring that runs seamlessly throughout most of the house, enhancing the sense of continuity and flow.
The sitting room offers an ideal spot for unwinding after a busy day, maybe watchin' your favorite movie or reading a good book. The cozy laminate flooring adds warmth underfoot, while large windows invite ample natural light, creating an atmosphere that's both snug and cheerful. It’s here where you could envision spending countless cozy evenings with family and friends.
Heading into the heart of the home, the kitchen and dining area unfold with a sense of welcome you just can’t ignore. This space is flawlessly designed with practicality in mind yet doesn’t skip on style. The state-of-the-art Zanussi appliances—including an integrated fridge freezer, dishwasher, ceramic hob, and electric oven—all await the budding chef in you. With French doors leading out to the rear, you can easily imagine summer evenings filled with BBQ aromas and laughter slipping out into your private garden sanctuary.
The neighboring utility room offers additional practicality, plumbed and fitted with its own amenities for utmost convenience.
Three bedrooms provide the flexibility for growing families, guests, or perhaps a home office—because let's be real, many folks need that work-from-home space these days. The main bedroom comes complete with an ensuite, offering a convenient sanctuary for just you. Double built-in wardrobes offer plenty of storage; you won't have to worry about those winter clothes piling up.
Venturing upwards, the attic awaits, a canvas full of potential. It’s partly floored already with a folding attic staircase, suitable for conversion (you could dream up anything you like in this additional space—perhaps a playroom for the kiddos or your very own private office).
But let’s chat a bit more about living in Kildare, your potential new hometown. The atmosphere here smacks of that small-town charm and warm community spirit. Despite its quaint nature, Kildare doesn’t lack in conveniences. You’re just a short walk from Market Square, home to cozy pubs and tantalizing restaurants. Indulge in some retail therapy at Tesco, Lidl, or Aldi or hit the Kildare Village for those designer deals without the hefty price tags.
For commuters—or those wanting to stay well-connected—the excellent road and rail links ensure you’re just a hop, skip, and jump from city centers. The M7 motorway is nearby, perfect for a swift entry into Dublin or anywhere else your heart desires. Need a public transport option? You’ve got buses from the square and a direct train service that can hustle you into Dublin's hustle and bustle at Grand Canal Dock or Heuston Station in no time.
The climate here is just like you'd expect from Ireland, with its fair share of misty mornings and sunny afternoons. It’s got that unpredictable charm that ensures you appreciate every ray of sunshine just as much as a peaceful rainy day meant for indoor coziness.
Life in Kildare runs at an enchanting pace, offering both contented solitude and ecstatic gatherings. Neighbours become friends, weekend markets buzz with energy, and there’s a sense of belonging that wraps around you like an old friend.
Now, as we pause and reflect on this property, consider the potential for a future brimming with joy, comfort, and endless opportunities that this home and community can provide. Whether it’s a new chapter for a family, a serene escape for those looking to retire, or even an exciting adventure for expats wanting a taste of Irish culture and hospitality, this house in Kildare waits to welcome you with open arms and promises of endless possibilities.
Details
- Amount of bedrooms
- 3
- Size
- 120m²
- Price per m²
- €3,167
- Garden size
- 809m²
- Has Garden
- Yes
- Has Parking
- No
- Has Basement
- No
- Condition
- good
- Amount of Bathrooms
- 3
- Has swimming pool
- No
- Property type
- House
- Energy label
Unknown
Images



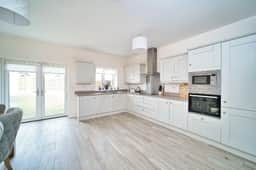
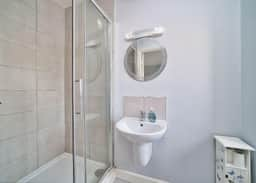
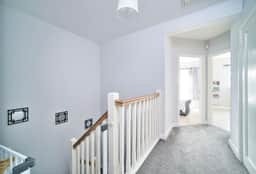
Sign up to access location details
