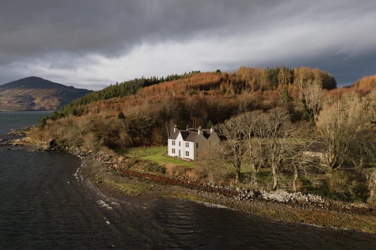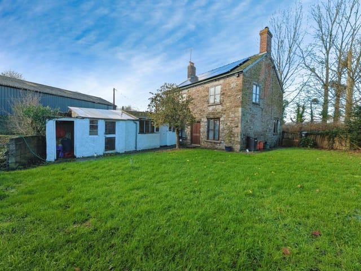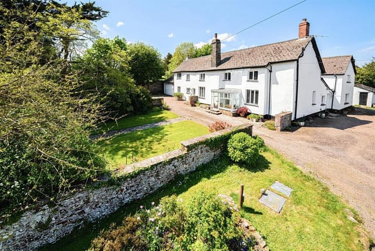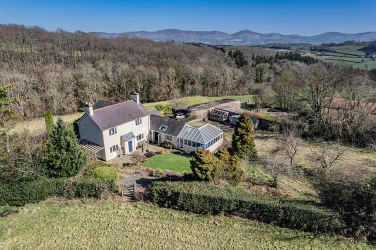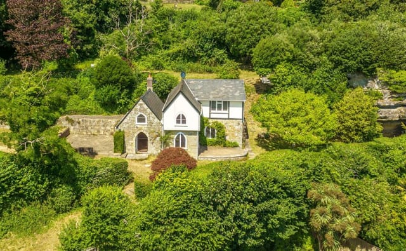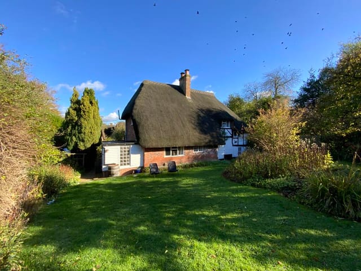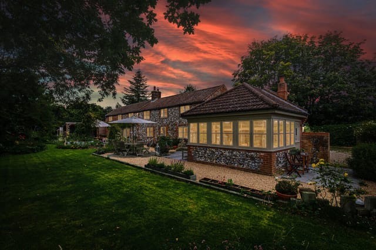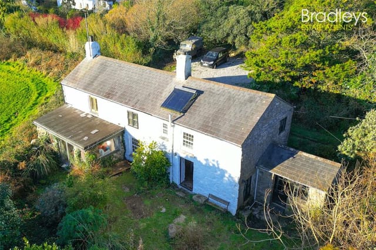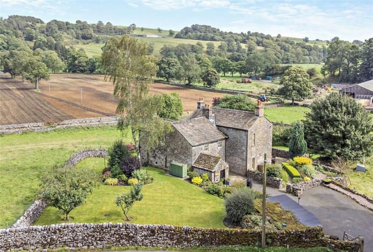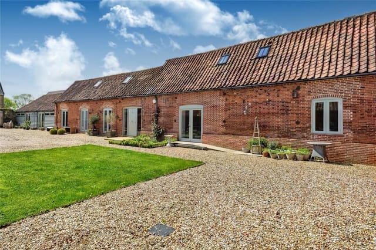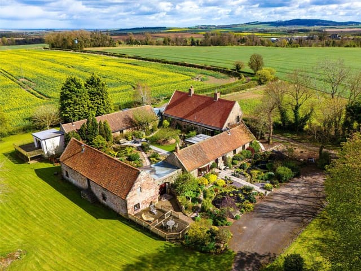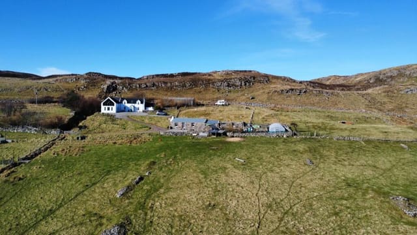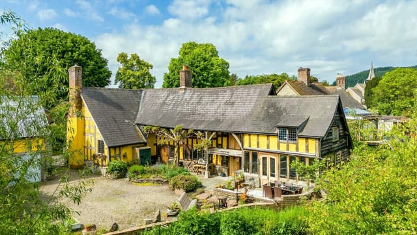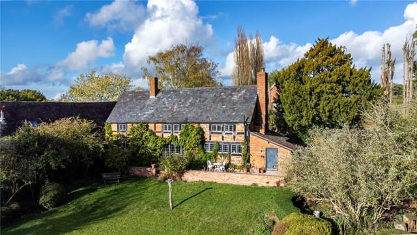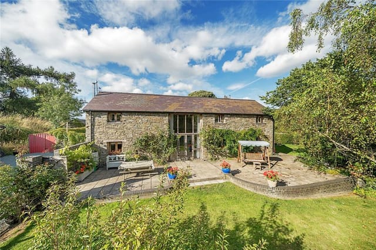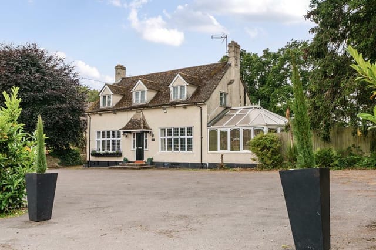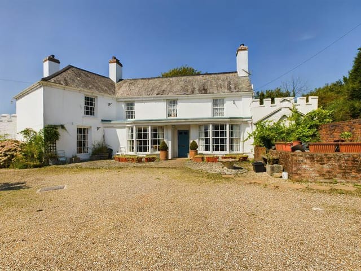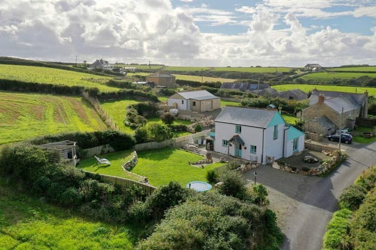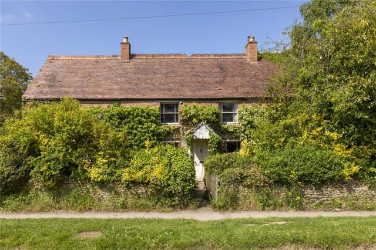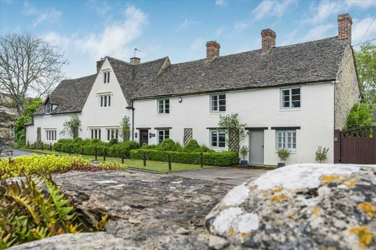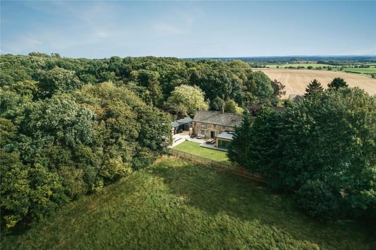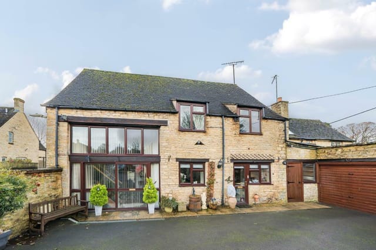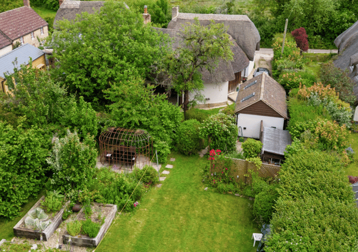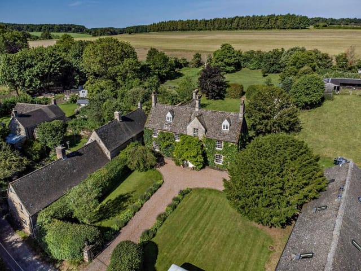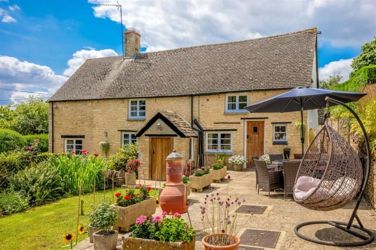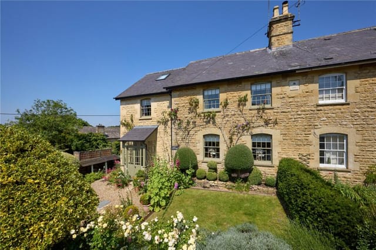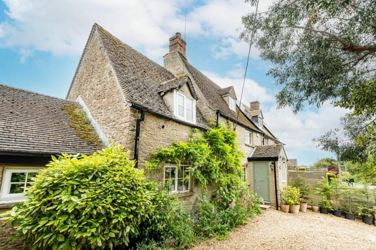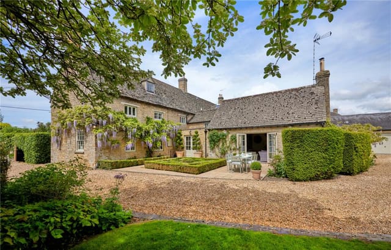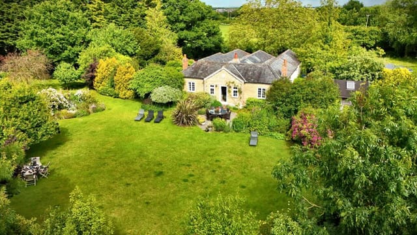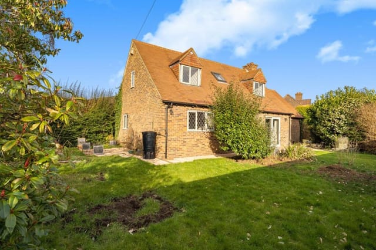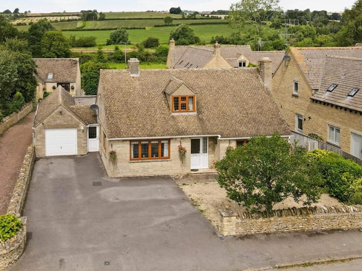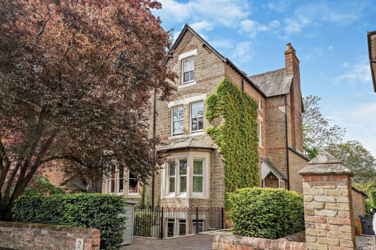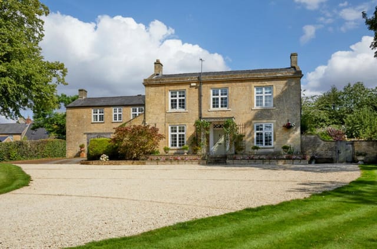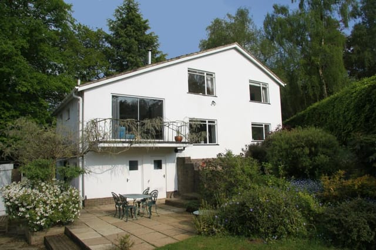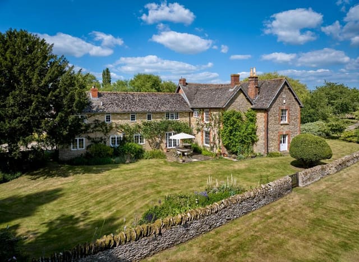Spacious 3-Bed Cottage in North Leigh with Ample Parking & 3 Reception Rooms
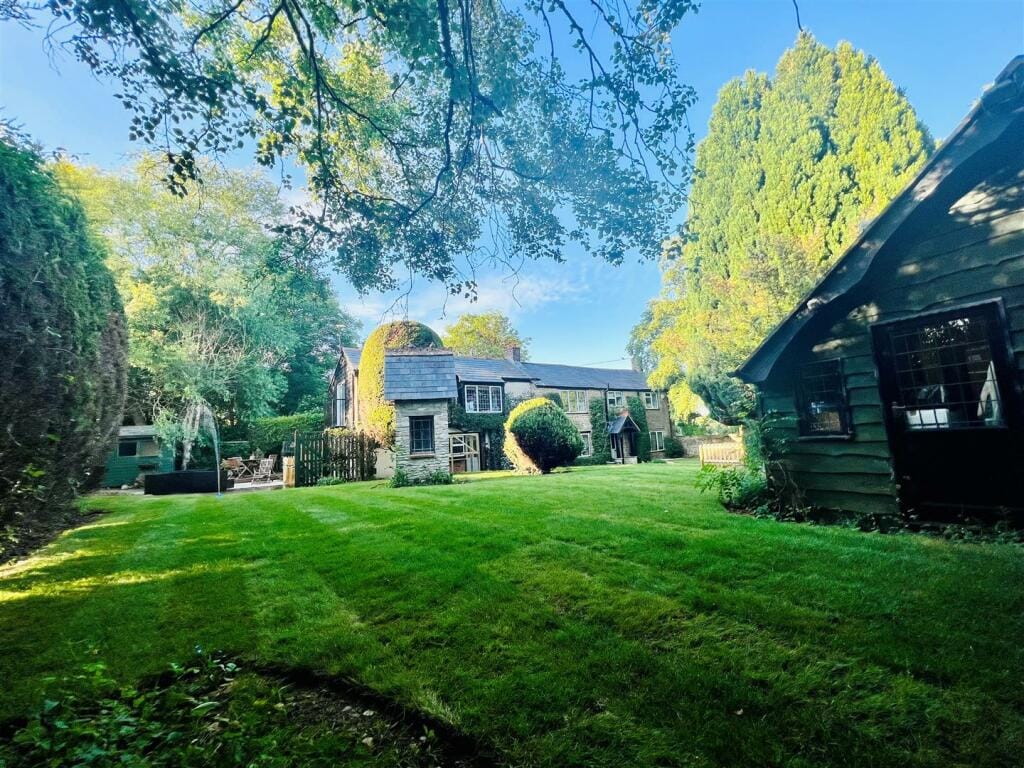
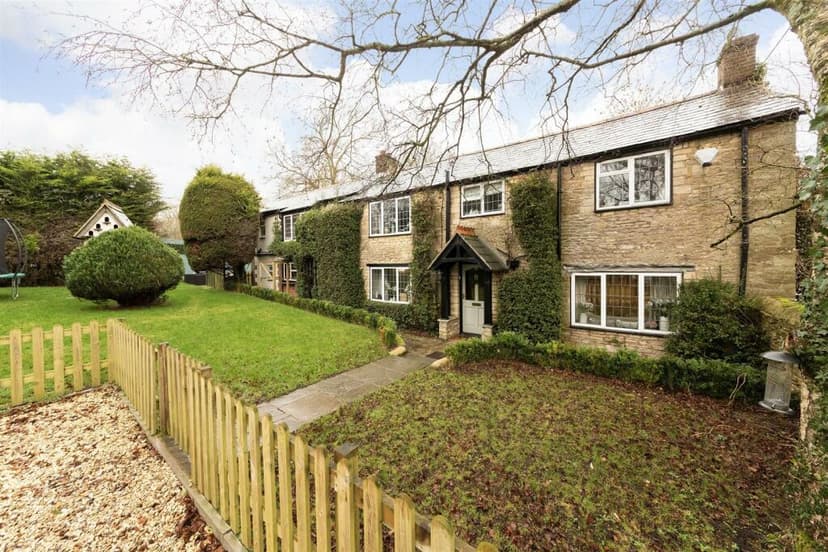
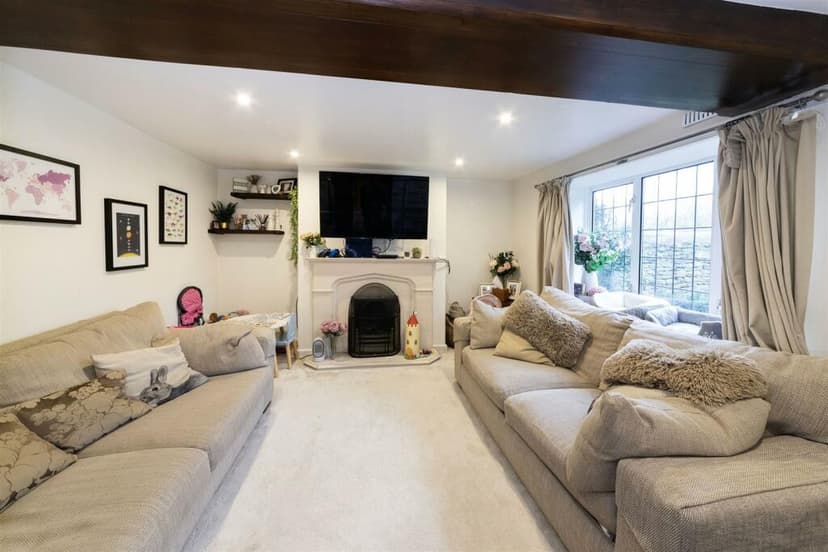
North Leigh, Witney, OX29 6PX, Witney (Great britain)
3 Bedrooms · 2 Bathrooms · 204m² Floor area
€930,150
Country home
No parking
3 Bedrooms
2 Bathrooms
204m²
Garden
No pool
Not furnished
Description
Charming Country Home in North Leigh, Witney
Welcome to this inviting detached cottage nestled in the picturesque village of North Leigh, Witney. This delightful property, with its charming blend of traditional features and modern comforts, is the perfect country home for those seeking a tranquil retreat from the hustle and bustle of city life.
Property Features:
- Three cosy bedrooms
- Two modern bathrooms
- Three spacious reception rooms
- Parking space for up to four vehicles
- Total size: 2,200 square feet
Spanning across a generous 2,200 square feet, this cottage offers ample living space for families or individuals alike. The three reception rooms provide versatile spaces for entertaining guests, relaxing with loved ones, or setting up a home office. The three bedrooms are well-proportioned, providing a comfortable and cosy retreat at the end of the day.
Local Area Highlights
North Leigh Village
Situated in the heart of North Leigh, the cottage is surrounded by the quintessential English countryside. North Leigh is a village steeped in history with roots dating back to the Roman era. The village features a friendly community with local amenities such as a village shop, a primary school, and a historic parish church. Living here offers a serene lifestyle with the convenience of essential services close by.
Witney
A short drive away, the market town of Witney offers a wider range of amenities including supermarkets, a variety of shops, schools, healthcare facilities, and recreational parks. The town is renowned for its bustling weekly market and the picturesque Witney Lake and Country Park, perfect for family outings and leisurely walks.
Transportation
The property is only 1.5 miles from Hanborough train station, making it an excellent location for commuters. Hanborough offers regular train services to Oxford and London, allowing you to enjoy the tranquillity of country living while still being connected to urban centres.
Things to Do
For nature enthusiasts, North Leigh offers plenty of scenic walking and cycling routes. The nearby Wychwood Forest and the Evenlode Valley provide stunning landscapes and are ideal for outdoor activities. History buffs can explore the ancient North Leigh Roman Villa ruins, a testament to the area's rich history.
For family-friendly activities, The Leys Recreation Ground in Witney offers a climbing wall, mini-golf, and a skate park. The annual Witney Carnival is a highlight, bringing the community together with music, games, and food stalls.
Local Climate
The climate in Witney is typical of the South East of England, with mild, temperate weather. Summers are generally warm, with temperatures averaging around 22°C (72°F), making it perfect for enjoying the beautiful countryside. Winters are mild, with temperatures rarely dropping below freezing, and occasional snowfall that adds a touch of magic to the picturesque landscape.
Living in North Leigh
Living in North Leigh means embracing a quiet, country lifestyle with the advantage of modern conveniences. The community is known for its friendly and welcoming atmosphere, making it easy for newcomers to feel at home. The local primary school is well-regarded, and the village hosts various community events throughout the year, fostering a strong sense of community.
The property itself is in good condition, presenting a blend of rustic character with contemporary touches. Features such as exposed beams, a traditional fireplace, and wooden flooring add to the home's charm. The spacious kitchen is equipped with modern appliances while retaining a cosy cottage feel, ideal for preparing family meals or hosting dinner parties.
Amenities:
- Local village shop
- Historic parish church
- Primary school
- Proximity to Hanborough train station
- Ease of access to Witney's broader amenities
Living in a Country Home
Owning a country home like this one offers a unique lifestyle that combines the peace of the countryside with access to necessary conveniences. You can enjoy the beauty of nature right at your doorstep while maintaining close-knit relationships with neighbors and participating in community activities. The ample space, both inside and out, provides numerous opportunities for gardening, outdoor gatherings, and enjoying the fresh country air.
Don't miss this opportunity to own a charming property that offers both space and serenity in the picturesque village of North Leigh. Contact us today to arrange a viewing and take the first steps towards making this lovely cottage your new home.
Details
- Amount of bedrooms
- 3
- Size
- 204m²
- Price per m²
- €4,560
- Garden size
- 204m²
- Has Garden
- Yes
- Has Parking
- No
- Has Basement
- No
- Condition
- good
- Amount of Bathrooms
- 2
- Has swimming pool
- No
- Property type
- Country home
- Energy label
Unknown
Images



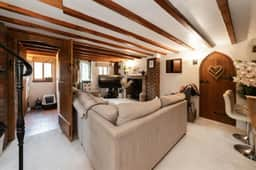
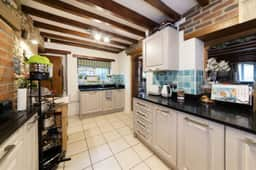
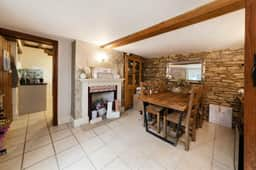
Sign up to access location details
