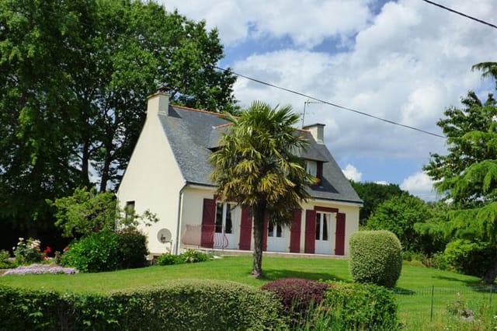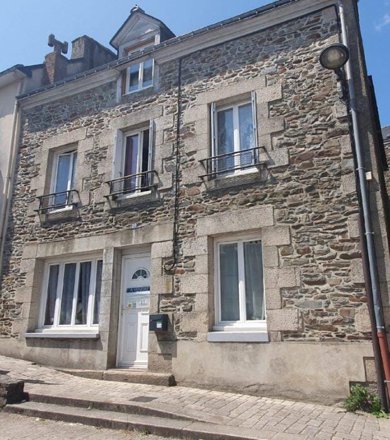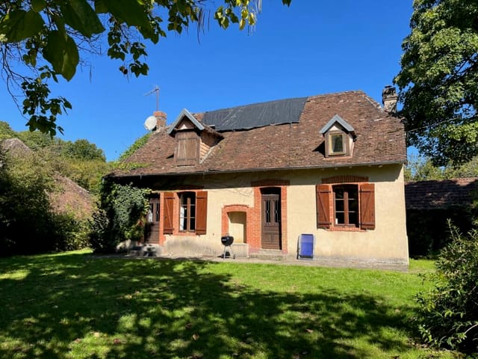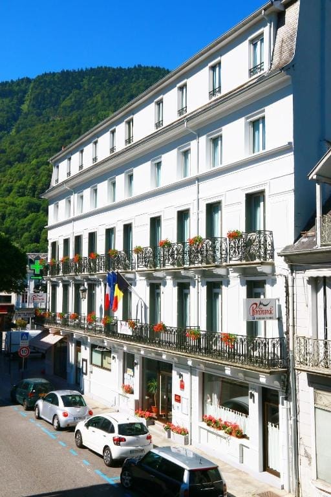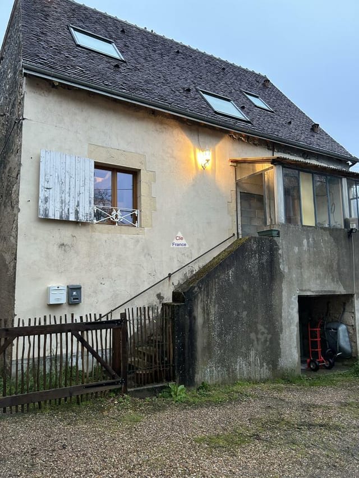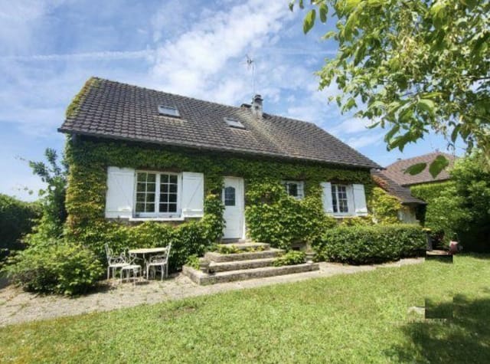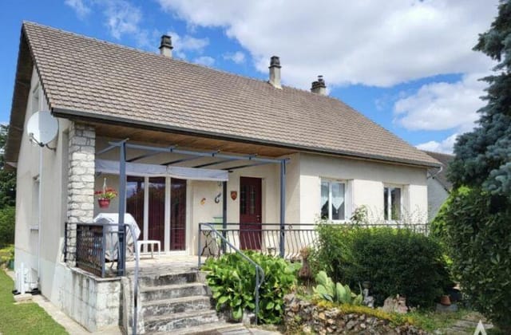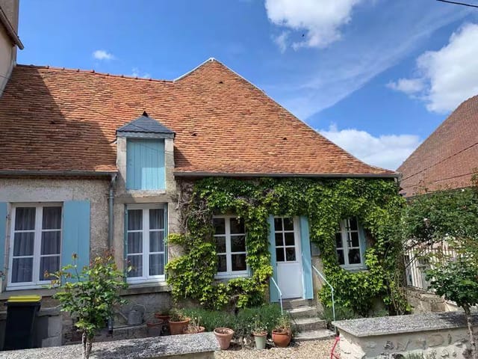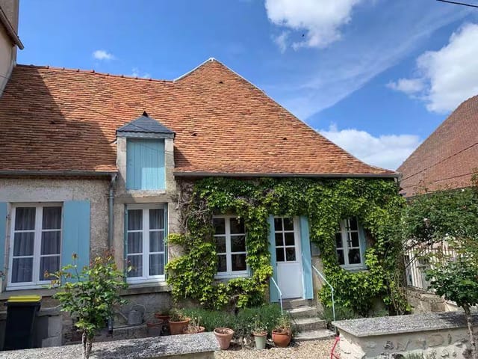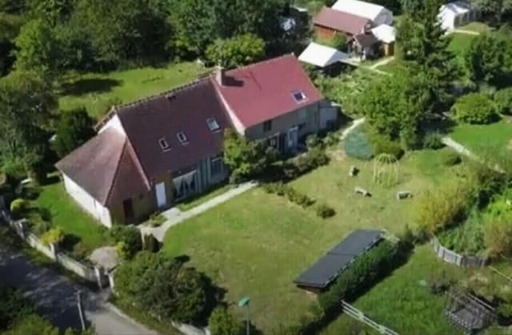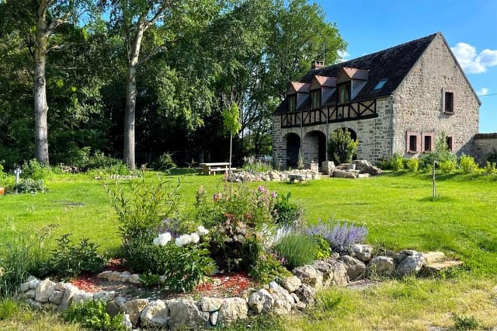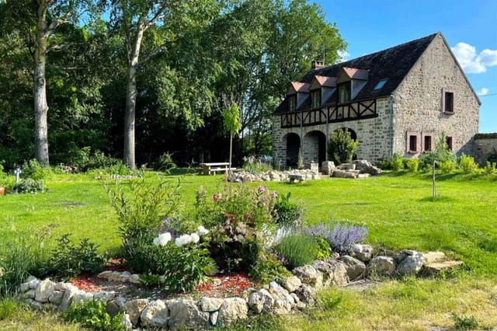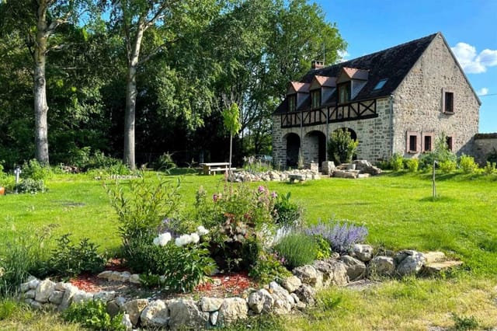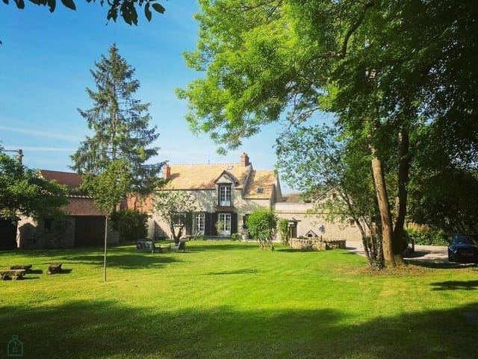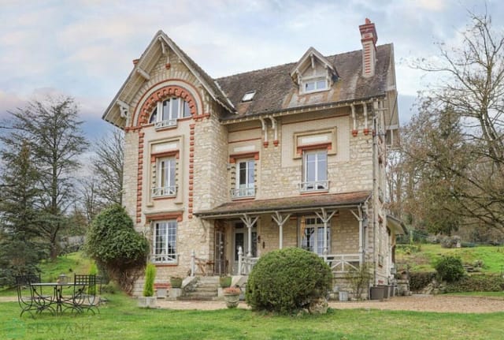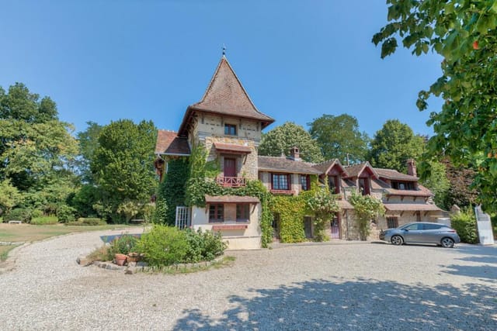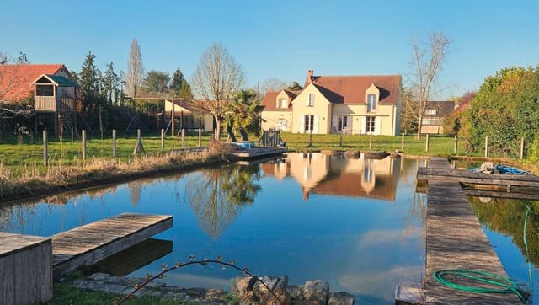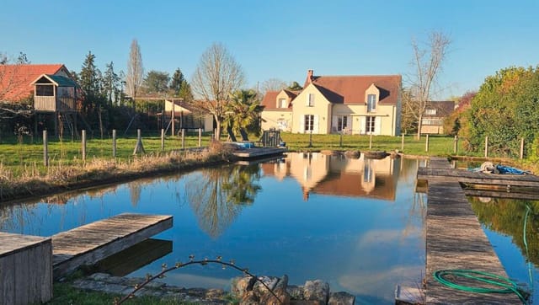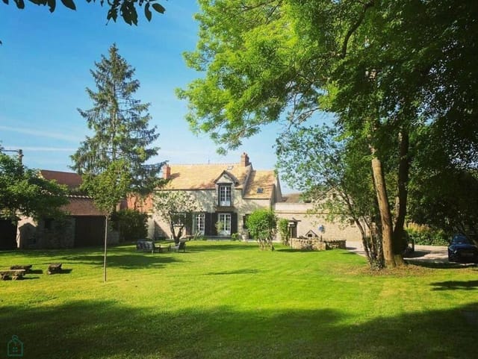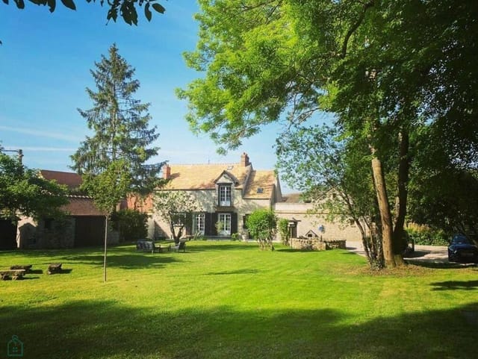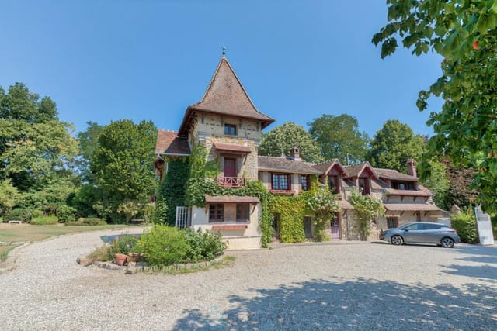Spacious 2BR Home with Pool & Garage in Gien, Loiret - Ideal Location!
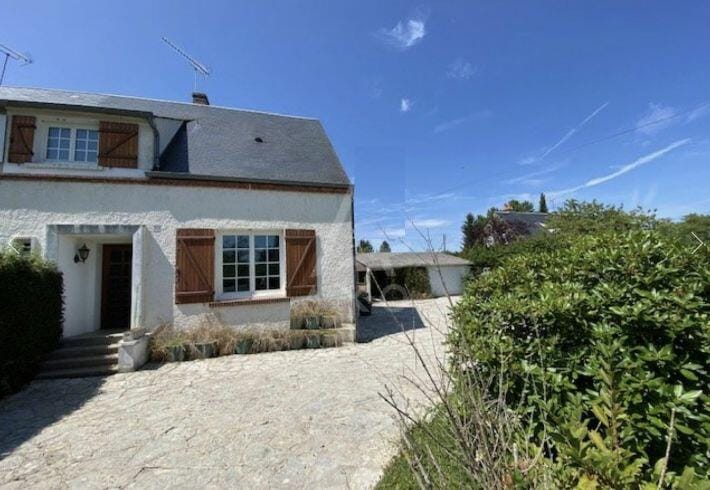


Gien, Loiret, 45500, France, Gien (France)
2 Bedrooms · 1 Bathrooms · 111m² Floor area
€155,000
House
No parking
2 Bedrooms
1 Bathrooms
111m²
Garden
Pool
Not furnished
Description
Discover the charm of French provincial life with this delightful 2-bedroom house nestled in the picturesque town of Gien, located in the Loiret department, a mere hour’s drive south of Paris. Encapsulating a perfect blend of comfort and convenience, this home is ideal for those who wish to enjoy the serenity of rural France coupled with easy access to the bustling metropolis.
The property sits on a spacious 917m2 plot and offers a generous living space of approximately 90m2. As you enter, you’re greeted by an inviting entrance hall equipped with built-in cupboards, leading directly into a bright 26m2 living room featuring a cozy fireplace - perfect for the colder months. Adjacently, there is a well-fitted and equipped kitchen of 11m2, along with a practical pantry/laundry room that extends partially into a double cellar.
The first-floor houses two comfortably sized bedrooms, 14m2 and 13m2 respectively, accompanied by a clean and functional bathroom with a combined toilet. Additionally, two attic spaces provide ample storage and can potentially be transformed into walk-in wardrobes or extra rooms, depending on your needs.
Outdoor living is easily embraced here, with a large terrace housing a swimming pool - a serene spot for relaxation or entertaining guests without the compromise of privacy since the property is adjoined on one side only.
For car enthusiasts or those requiring extra space, there’s a substantial garage capable of accommodating 2 vehicles, complete with a motorized door and an additional area for a workshop. Furthermore, a covered area presents an ideal setting for al fresco dining with family and friends.
Despite being in overall good condition, the property also offers potential for those looking to infuse their own style or enhance through modernization, particularly with the heating system which is primed for a transition to a heat pump.
Property Features include:
- Two-story housing structure
- Bright living room with fireplace
- Fitted and equipped kitchen
- Pantry/laundry room leading to a cellar
- Two sizable bedrooms
- Bathroom with toilet
- Two attics for additional storage or conversion
- Large garage plus workshop area
- Outdoor covered dining area
- Swimming pool and large terrace
- Enclosed grounds of 917m2
- City gas central heating (ideal for switching to a heat pump)
- Double glazing
Living in Gien provides an extraordinary opportunity to delve into a region rich with culture and history. Known for its beautiful landscapes, studded with historical buildings, manor houses, and chateaus, the Loiret department offers residents and visitors alike numerous activities ranging from exploring nature trails in the forests, fishing, boating on the many lakes, canals, and rivers, to sampling local gastronomic delights.
The climate in this region features distinct seasons, with warm summers ideal for enjoying the outdoor amenities Gien has to offer, while winters provide a picturesque backdrop of moderate snow and cooler temperatures, perfect for cozy fireside evenings.
As Gien is a draw for those escaping the hustle of Paris, the area maintains good property value and offers a peaceful yet culturally stimulating lifestyle. With local markets, exquisite eateries, and community activities, living here is a constant adventure in discovering the slower-paced, yet rich and fulfilling French way of life.
This property not only promises a tranquil home but invites you into a community where life can be enjoyed to the fullest by simultaneously offering both seclusion and accessibility to urban perks. Embrace the opportunity to make this house your own and enjoy the best of both worlds in Gien!
Details
- Amount of bedrooms
- 2
- Size
- 111m²
- Price per m²
- €1,396
- Garden size
- 917m²
- Has Garden
- Yes
- Has Parking
- No
- Has Basement
- Yes
- Condition
- good
- Amount of Bathrooms
- 1
- Has swimming pool
- Yes
- Property type
- House
- Energy label
Unknown
Images

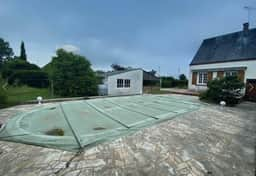



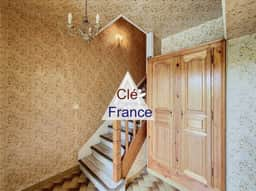
Sign up to access location details















