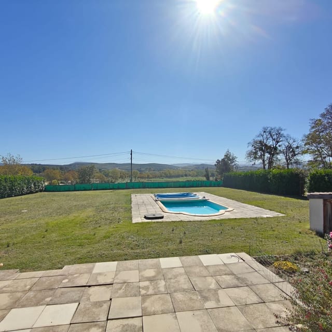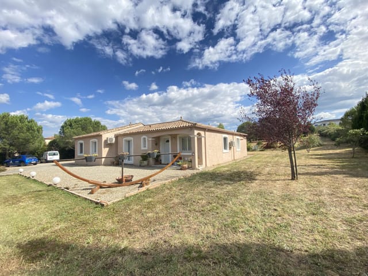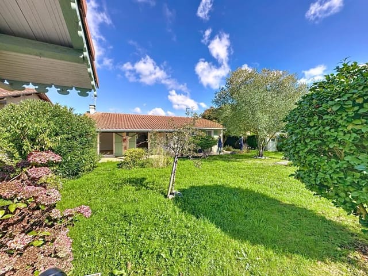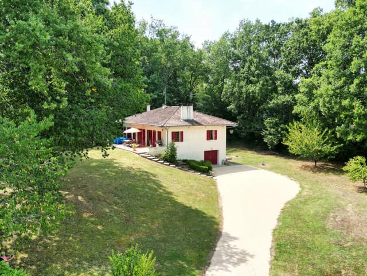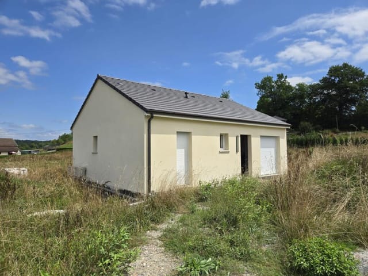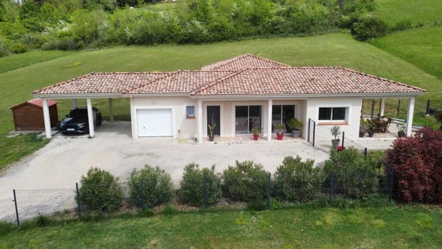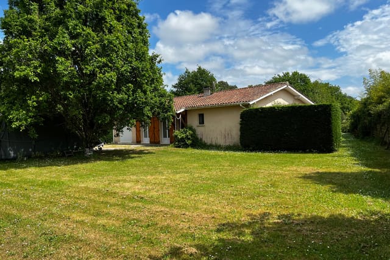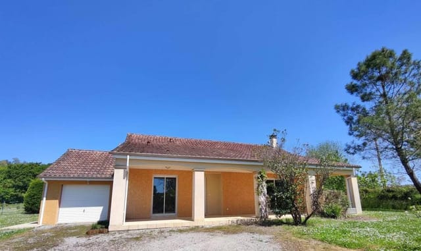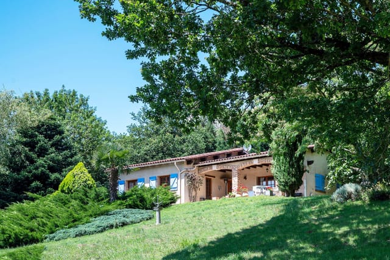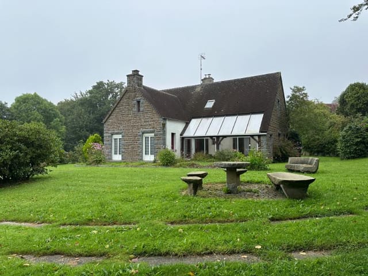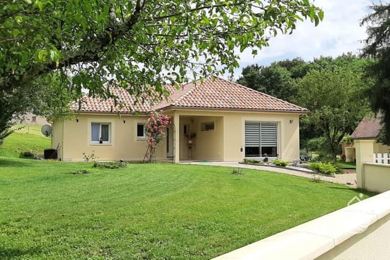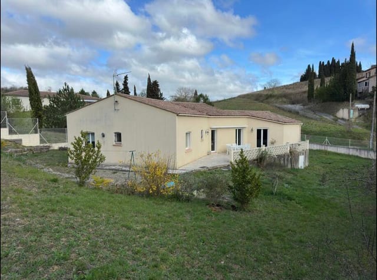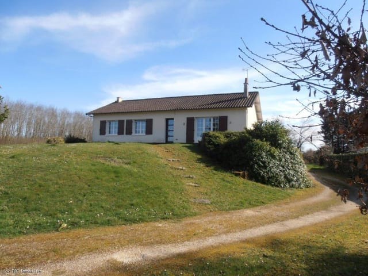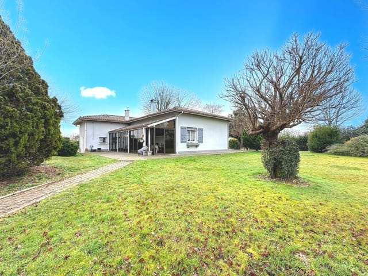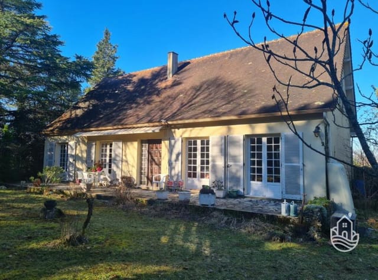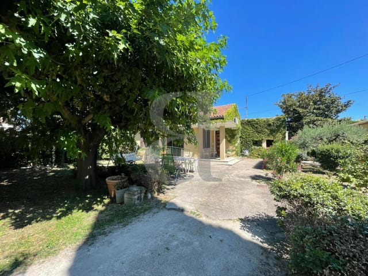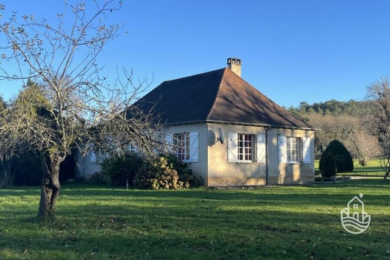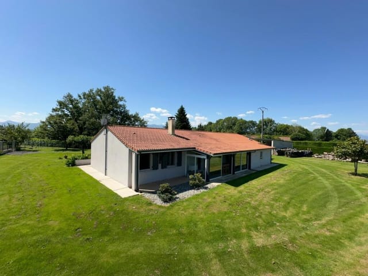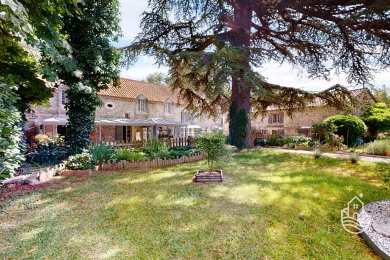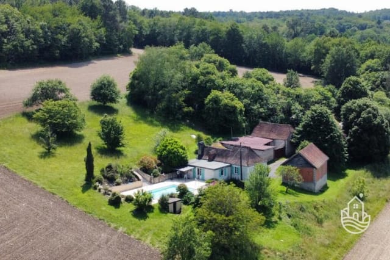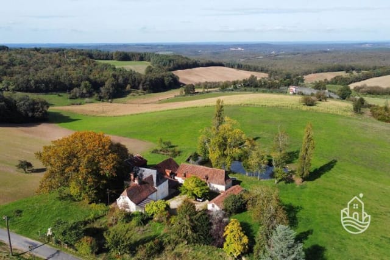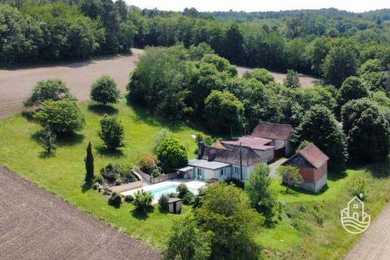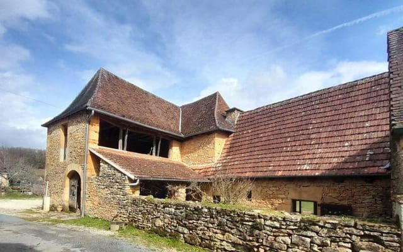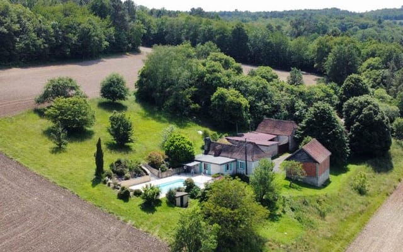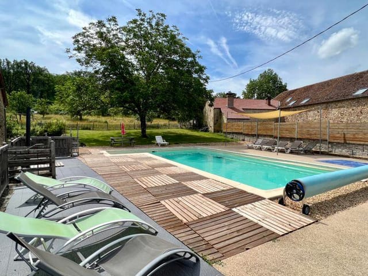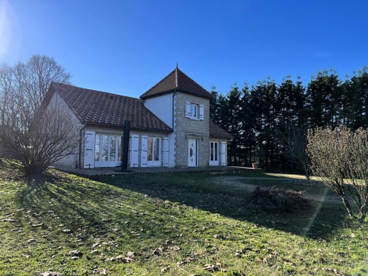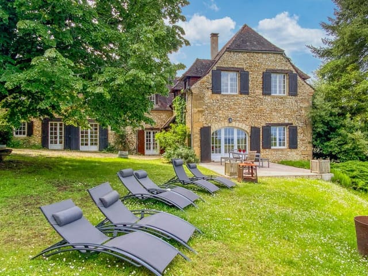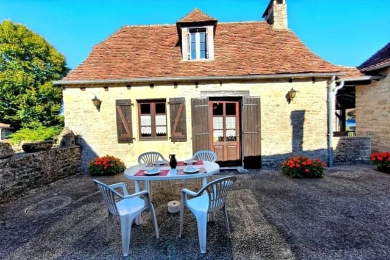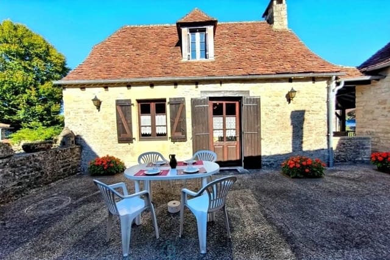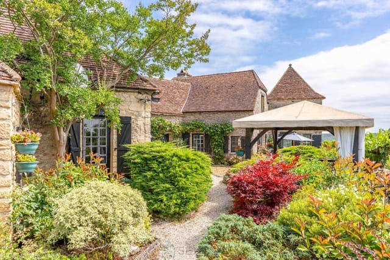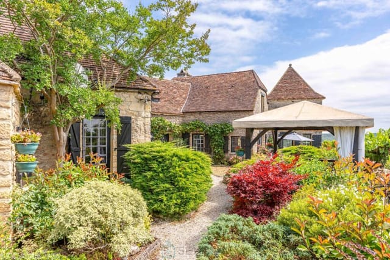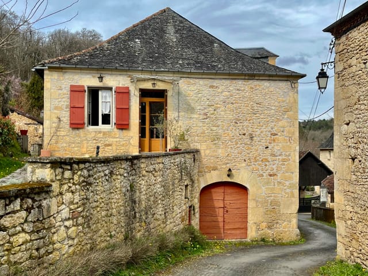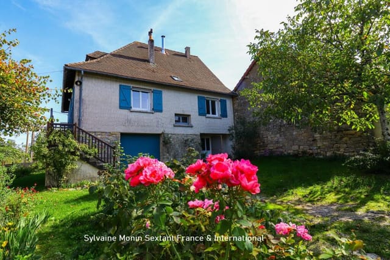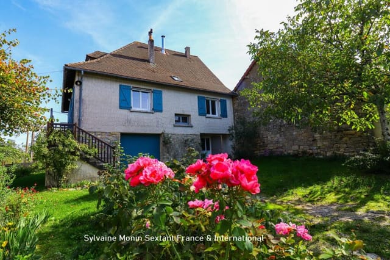Spacious 2-Bedroom Bungalow in Idyllic Thenon, Aquitaine - Perfect Retreat or Investment Opportunity!
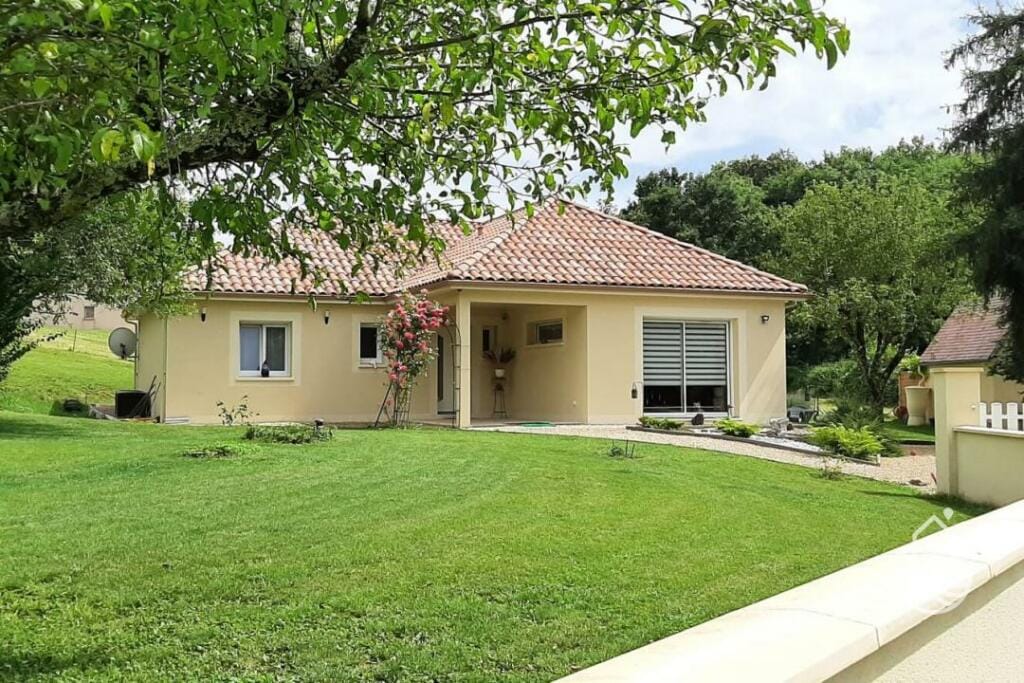
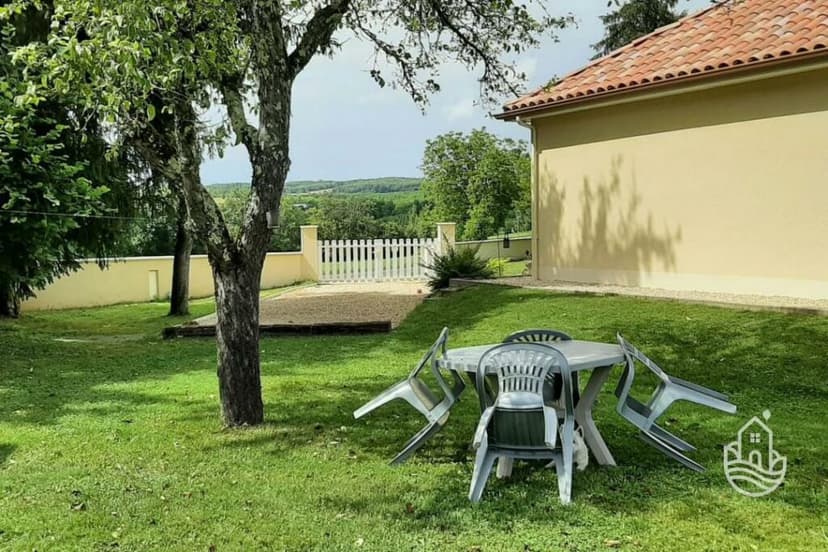
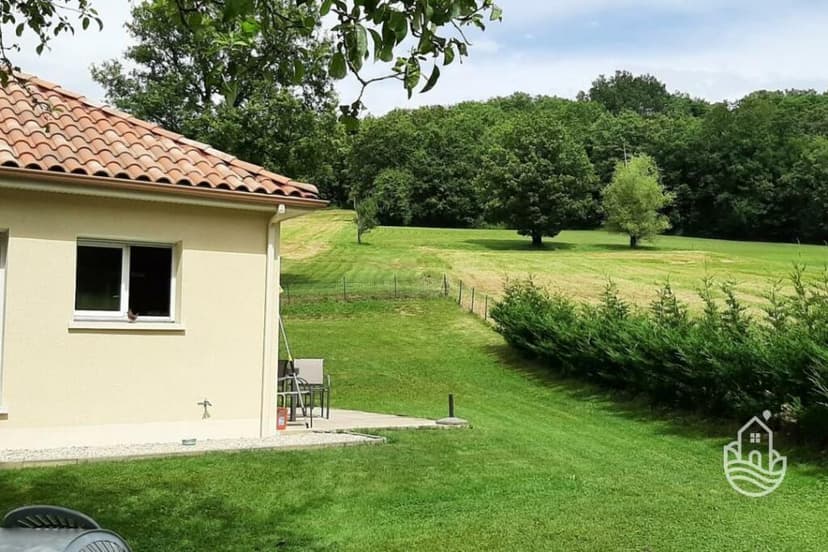
Thenon, Aquitaine, 24210, France, Thenon (France)
2 Bedrooms · 1 Bathrooms · 105m² Floor area
€280,900
Bungalow
No parking
2 Bedrooms
1 Bathrooms
105m²
No garden
No pool
Not furnished
Description
Tucked away in the charming town of Thenon, in the enchanting region of Aquitaine, France, you'll find a delightful bungalow waiting to be discovered. This single-storey house, completed recently in 2021, could be your perfect escapade into the heart of the French countryside. Situated on a generous 1651 sqm plot, this property offers an excellent opportunity for those seeking a peaceful retreat or a potential new home in a quaint neighborhood.
Now, a bit about the house itself. Spanning approximately 105 square meters, this bright and inviting bungalow is incredibly comfortable and functional. You are greeted by an entrance hall that sets the welcoming tone for the rest of this cozy residence. The main living space, around 47 sqm, offers a delightful environment for relaxation or entertaining family and friends. The kitchen and living area merge seamlessly, promising joyous gatherings and intimate dinners.
The bungalow houses two bedrooms, ideal for a small family or visitors. One of the bedrooms even includes a dressing room, providing that extra storage space everyone secretly craves. A spacious bathroom with an Italian shower and bath completes the picture, offering you a spa-like experience without having to leave home. Additional features include a separate toilet and a utility/laundry room, ensuring that all practical needs are covered.
As lovely as this property is, let's talk about where you'll be living, because the location offers so much more than just a place to lay your head. Thenon is perfectly placed between Brive and Perigueux, two bustling towns offering shopping, dining, and cultural activities aplenty. You're also close to La Bachellerie, which offers its own set of amenities. Living in Thenon means you enjoy the tranquility of French rural life with the convenience of urban necessities just a short drive away.
For nature lovers, the surrounding Perigord Noir region is a haven of lush scenery and outdoor activities. Hiking and cycling trails meander through rolling landscapes, and there's always a local market or fair to explore on the weekends. This area of France is known for its mild climate, experiencing a notable four seasons with warm summers, making it perfect for those who enjoy year-round outdoor activities. The winters are mild, with those cool breezy days just right for cozying up inside with a good book.
Life in a bungalow like this has its understated perks. With everything on one floor, mobility is never an issue, ideal for families and seniors alike. Its design makes maintenance straightforward, leaving you more time to enjoy your surroundings and less time worrying about upkeep.
The property also has a few small outbuildings that serve as a garage and workshop, providing ample space for your hobbies, projects, or storage needs. Additionally, this modern bungalow boasts very low energy consumption thanks to an efficient heat pump system that also provides ducted air conditioning. Say goodbye to high energy bills and hello to sustainable living.
For those considering a move into a tranquil area yet not secluded, this house strikes a balanced combination of being set in the countryside but not isolated from neighbors or nearby communities. It’s a canvas waiting for you to personalize. Whether you’re looking for a permanent residence, a vacation home, or a sound investment, this property in Thenon stands ready to meet your needs.
Now, this fantastic property, in a delightful area of France, could be yours. Imagine waking up each day in such a peaceful setting, where the air is fresh and the countryside calls you to explore. For overseas buyers or expats considering a tranquil corner of France to settle, Thenon offers a beautiful mix of local tradition and community. Owning a home here puts you at the center of an area rich in culture, history, and natural beauty.
Remember, opportunities like this don't last long, especially in regions as coveted as Aquitaine. If you're ready to take the plunge or simply want to know a little more about life in Thenon on a daily basis, get in touch. As a bussy real estate agent with a global outlook, I can assure you this property holds great potential for those looking to step into a more laid-back yet fulfilling lifestyle.
Details
- Amount of bedrooms
- 2
- Size
- 105m²
- Price per m²
- €2,675
- Garden size
- 1651m²
- Has Garden
- No
- Has Parking
- No
- Has Basement
- No
- Condition
- good
- Amount of Bathrooms
- 1
- Has swimming pool
- No
- Property type
- Bungalow
- Energy label
Unknown
Images



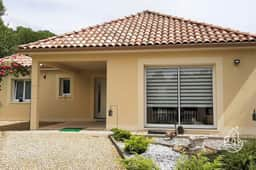
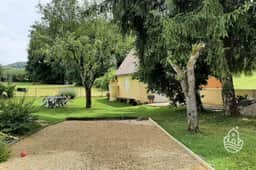
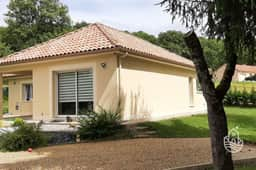
Sign up to access location details
