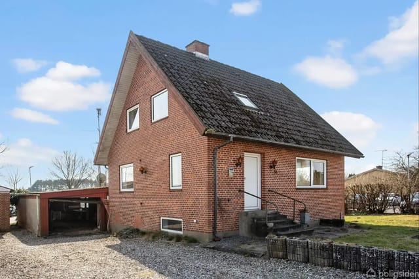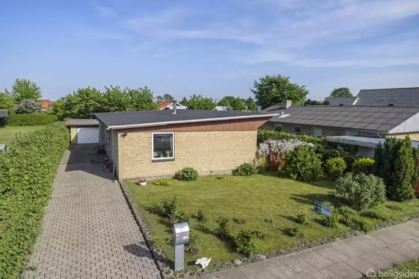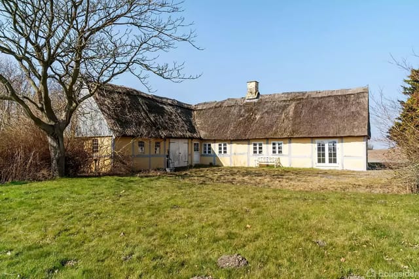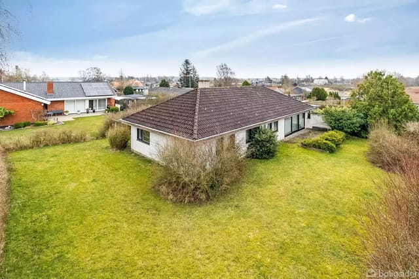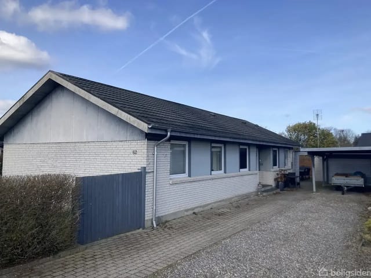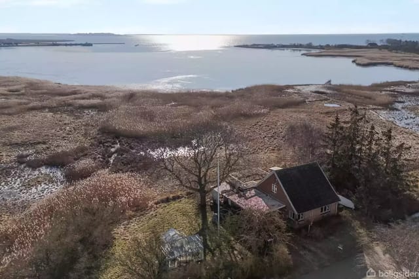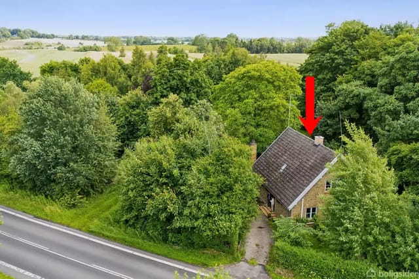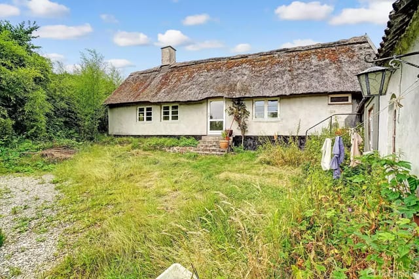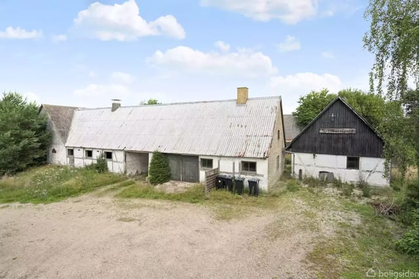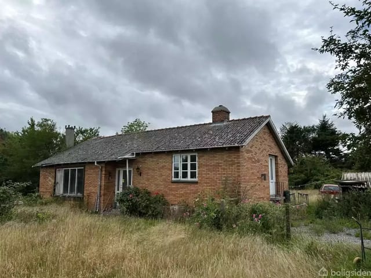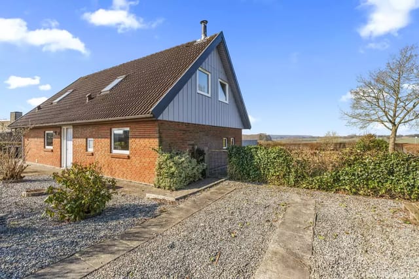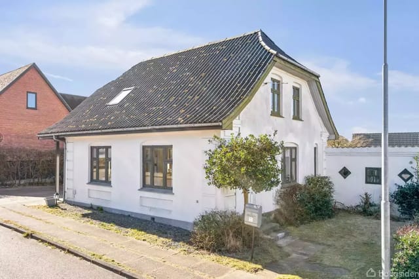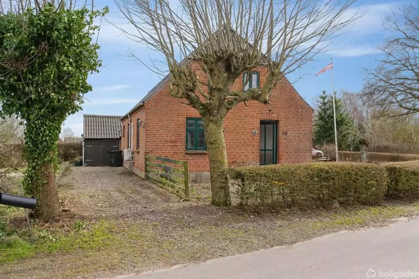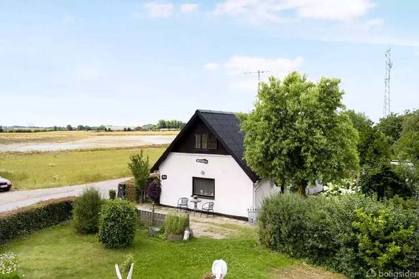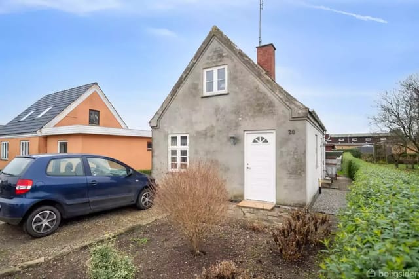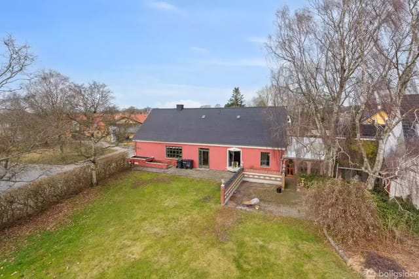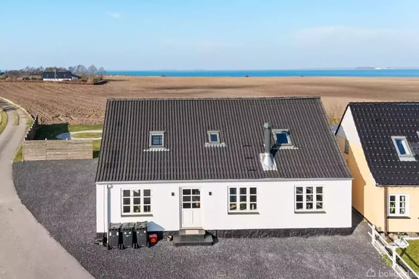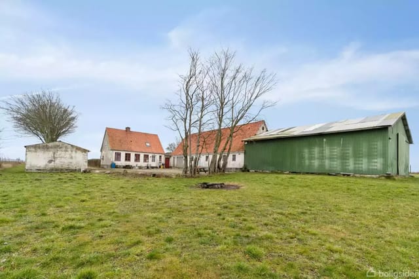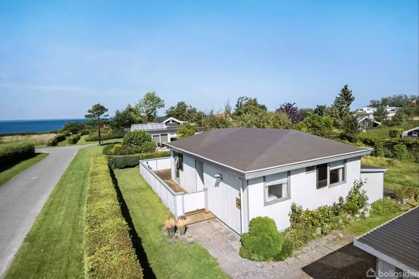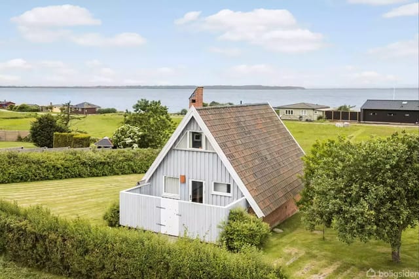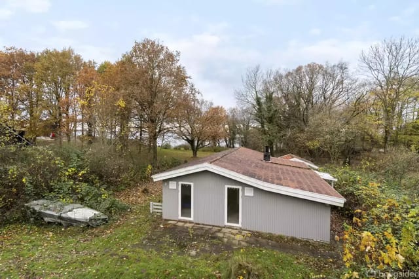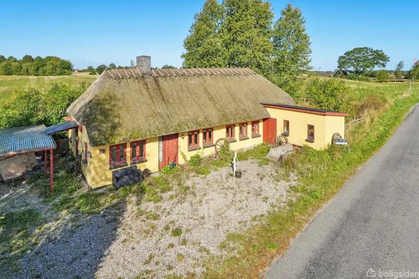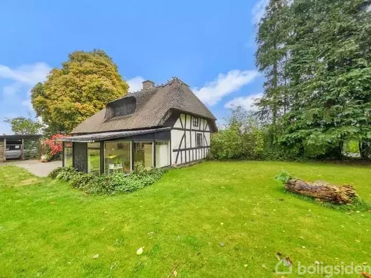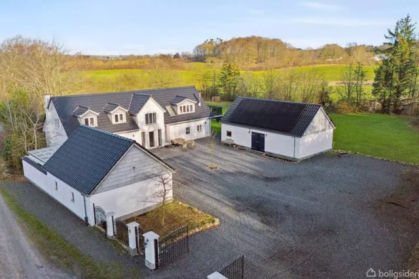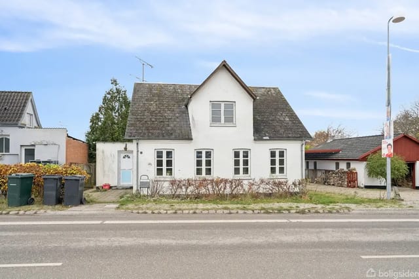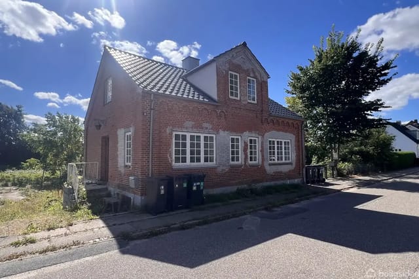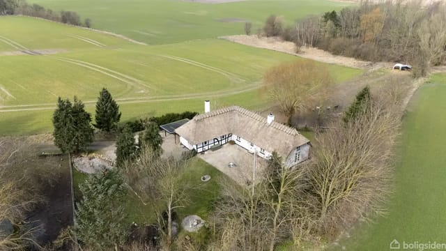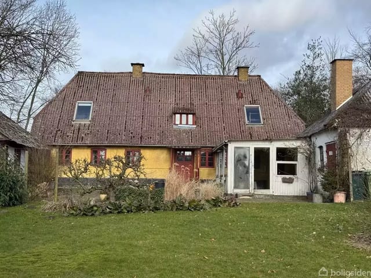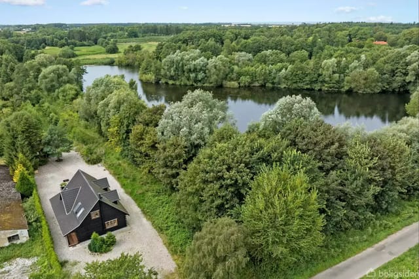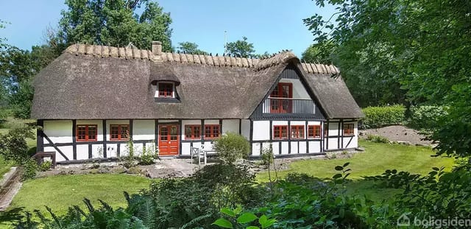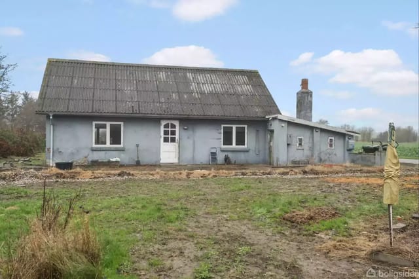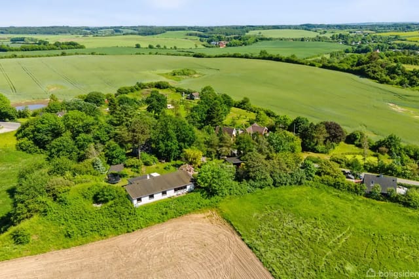Spacious 1950s Villa in Denmark's Bogense – Ideal Fixer-Upper with Investment Potential Near Beach and Vibrant Town
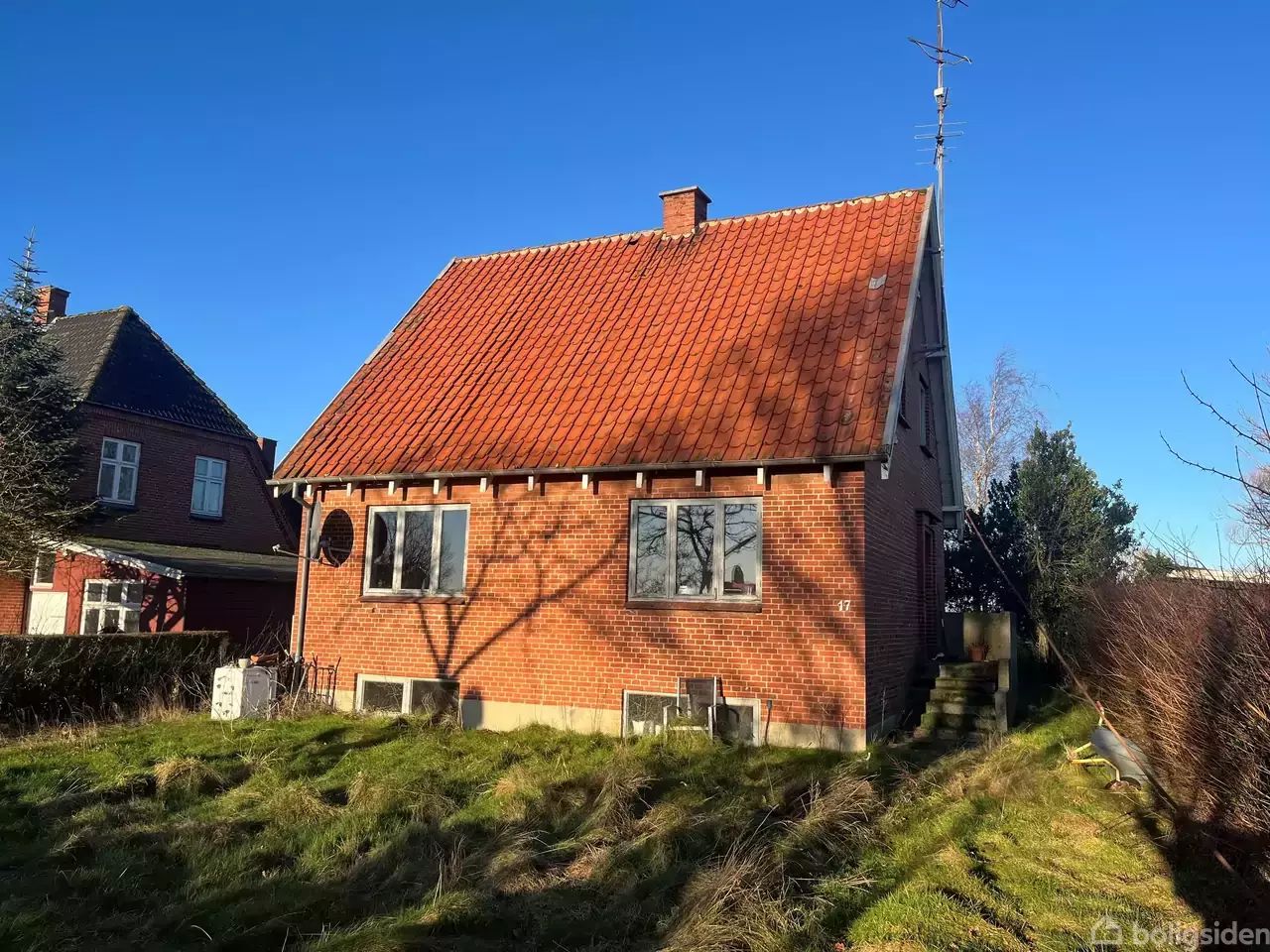
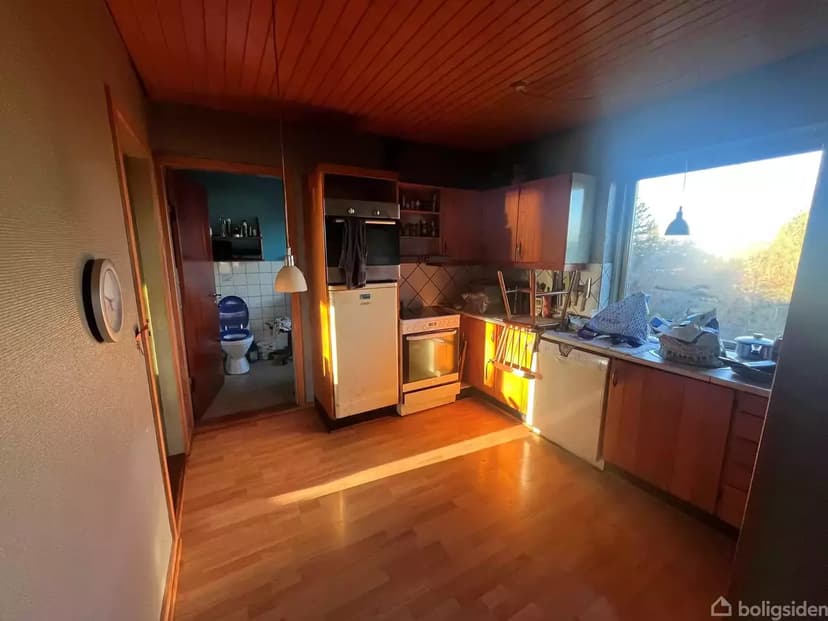
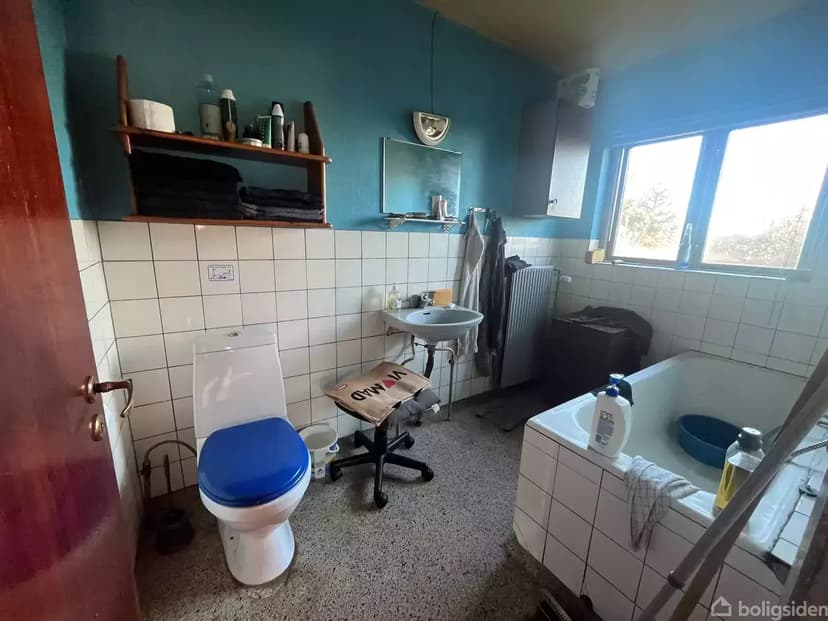
Mejlskovvej 17, 5400 Bogense, Bogense (Denmark)
2 Bedrooms · 1 Bathrooms · 100m² Floor area
€29,000
Villa
No parking
2 Bedrooms
1 Bathrooms
100m²
Garden
No pool
Not furnished
Description
Picture yourself in a peaceful corner of Denmark, where the air is fresh and the possibilities are endless. Welcome to Mejlskovvej 17, nestled in the charming locale of Bogense. This villa, awaiting your personal touch, offers a unique opportunity for those with a vision and a taste for adventure. A true fixer's dream, this home gives you the canvas to create a space that is uniquely yours while enjoying the serene landscape and vibrant community that Bogense has to offer.
Let me walk you through this robust property. It's a villa from the 1950s, a time when homes were built to last, with durable brick walls and a sturdy tiled roof. You have approximately 100 square meters of space to play with, featuring two bedrooms and a single bathroom. As you enter, a staircase greets you, leading up to the first floor. There’s also a descent to the basement, which holds potential for whatever your heart desires—storage, a hobby room, or even a small office. On the first floor, two cozy bedrooms offer a retreat after a busy day of renovating or exploring the town.
Despite its need for a thorough refurbishment, this property is a genuine treasure for those willing to roll up their sleeves.
Living in Bogense, you're immersed in an environment that has a rich culture and history. Situated in Denmark, you’ll find this place brimming with picturesque landscapes, from green meadows to the calming presence of the sea just 1.5 km away at Skåstrup Beach. The climate is typically Danish, with cool summers and mild winters, perfect for enjoying the outdoors in all seasons.
The local area is incredibly inviting and filled with character. Just a short drive, about 6.5 km, you'll find yourself in the bustling center of Bogense. Here, the harbor offers a delightful combination of traditional Danish boats and thriving marine life, making it a perfect backdrop for a leisurely afternoon. You can engage in a variety of activities, from casual strolls to adventurous water sports. The proximity to both search and city means you're never far away from either relaxation or entertainment.
Living in Bogense means mingling with a friendly community that appreciates the simplicity of life combined with the richness of Danish culture. Local markets offer fresh produce and a chance to engage with local artisans. The town is small enough to feel intimate yet vibrant enough to keep you engaged. A 30-minute drive will take you to Odense, where cultural festivals and extensive shopping opportunities allow for exciting day trips or city breaks.
Let’s not forget about the practicalities too. If you’re considering making this villa your new home or a promising rental property, you'll be pleased to find a mix of amenities around you. You'll enjoy:
- Proximity to Skåstrup Beach
- 6.5 km to Bogense center
- 30-minute drive to Odense
- Room for renovation and personalization
- Potential for rental income post-renovation
- Access to local markets and amenities
This villa is more than just a property; it’s a pathway to a new lifestyle, enriched with Danish traditions and community spirit. While it needs effort and vision, the result could be a magnificent testament to you—a home built with your dreams and efforts.
Living in a villa in this part of Denmark is about embracing space and tranquility. With a yard that invites creativity, whether you envision a lush garden or a minimalist landscape, you have the opportunity to tailor this space to reflect your personality.
For expatriates and overseas buyers, this villa in Bogense is a chance to become part of a lovely community while creating a home that’s all your own. It’s more than buying a property; it’s about investing in a future filled with new experiences in a wonderful part of the world.
So, as a busy agent who recognizes potential, I can tell you this place could become the dream home you have been seeking. It requires some elbow grease and imaginative vision, but the rewards could be substantial. Whether it’s forever home, an investment property, or a place to escape the hustle and bustle of city life, Mejlskovvej 17 is waiting for someone with the dedication to transform it into something truly special.
Details
- Amount of bedrooms
- 2
- Size
- 100m²
- Price per m²
- €290
- Garden size
- 807m²
- Has Garden
- Yes
- Has Parking
- No
- Has Basement
- No
- Condition
- renovating
- Amount of Bathrooms
- 1
- Has swimming pool
- No
- Property type
- Villa
- Energy label
Unknown
Images



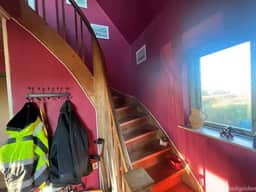
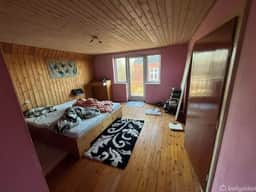
Sign up to access location details
