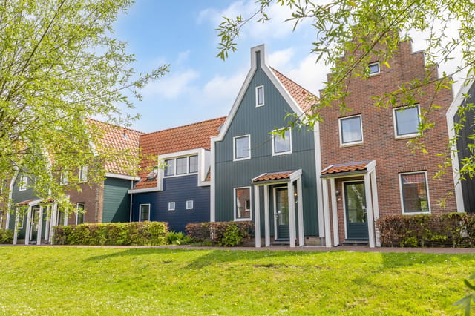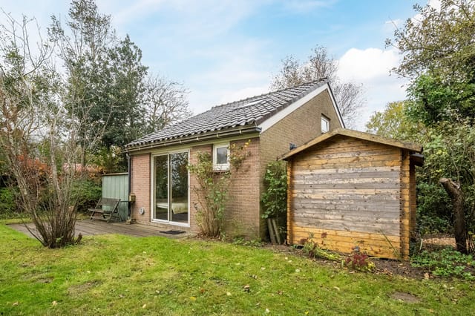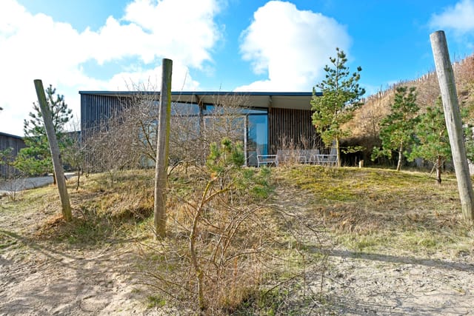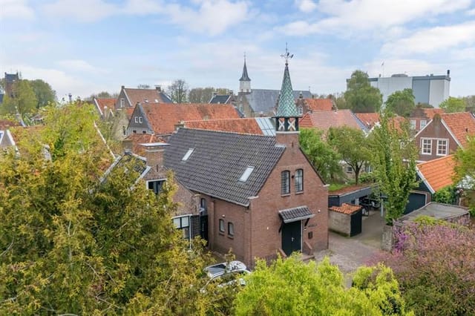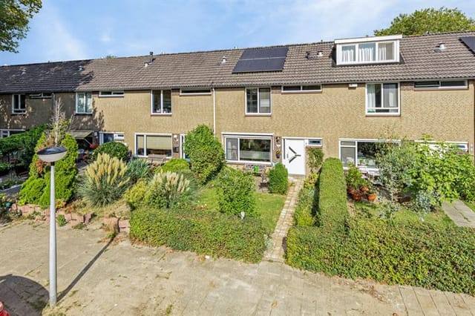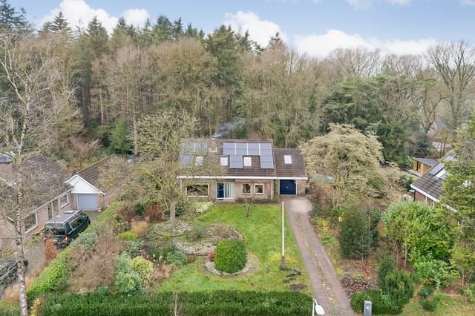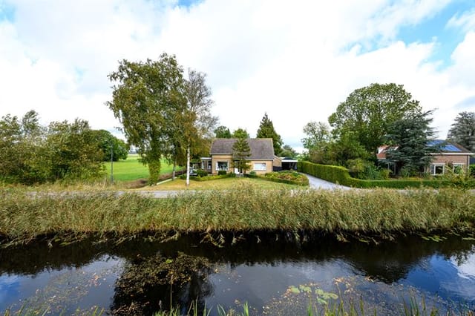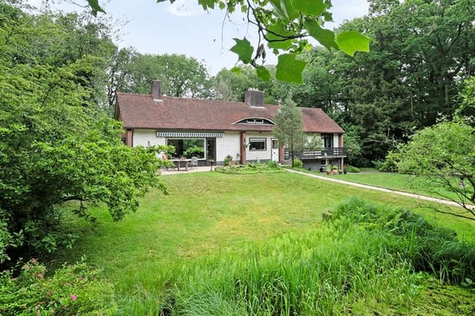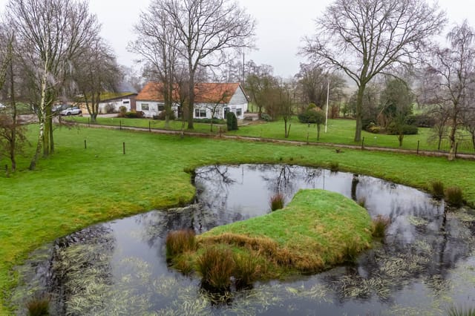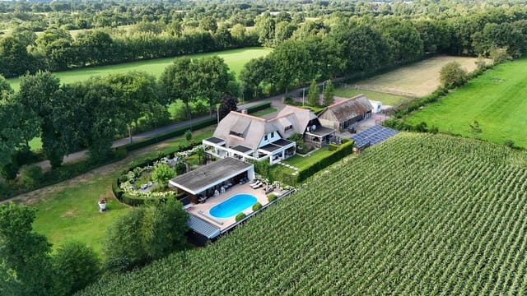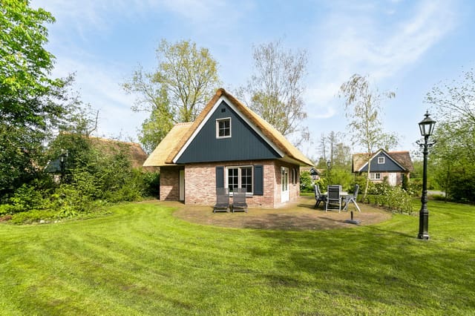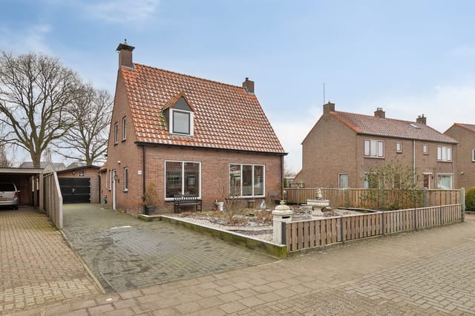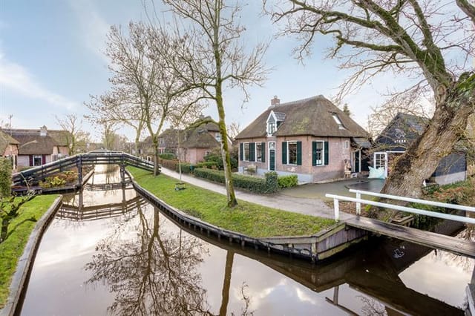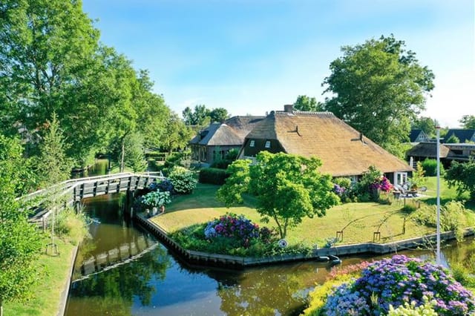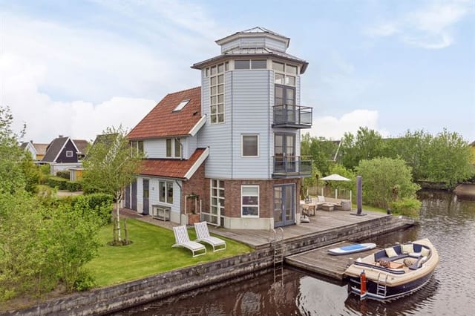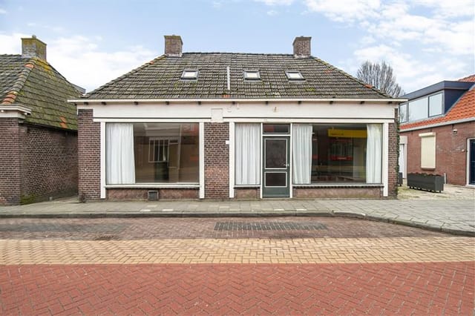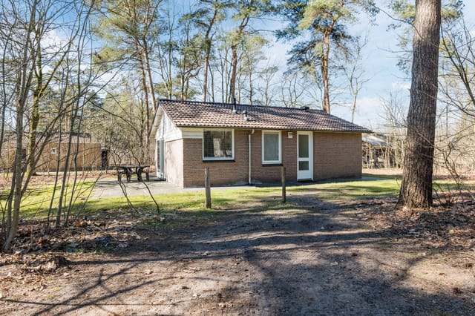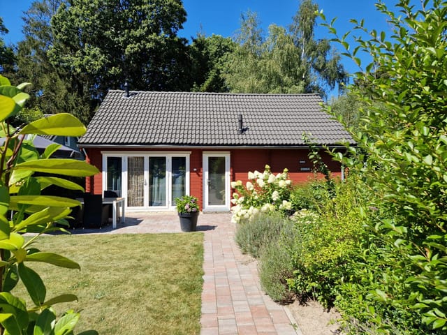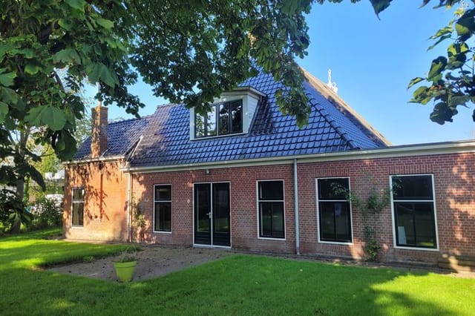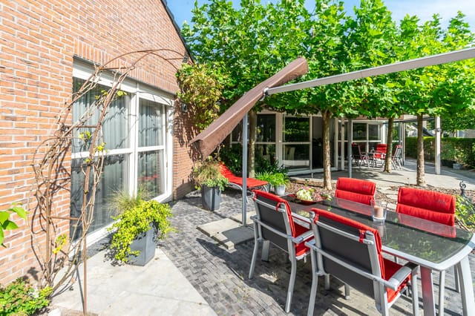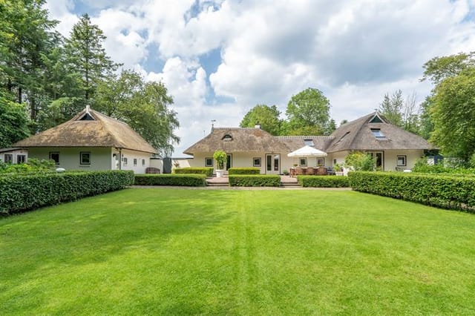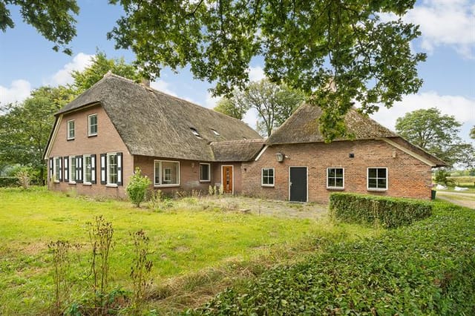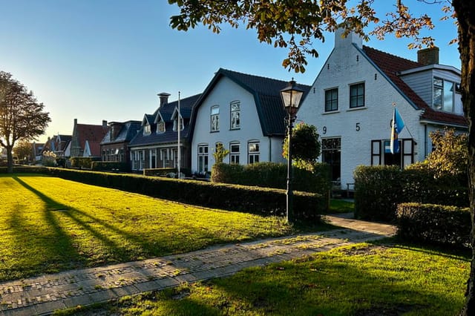Spacious 1935 Detached House in Jubbega with Garage, Land & Potential for Expansion
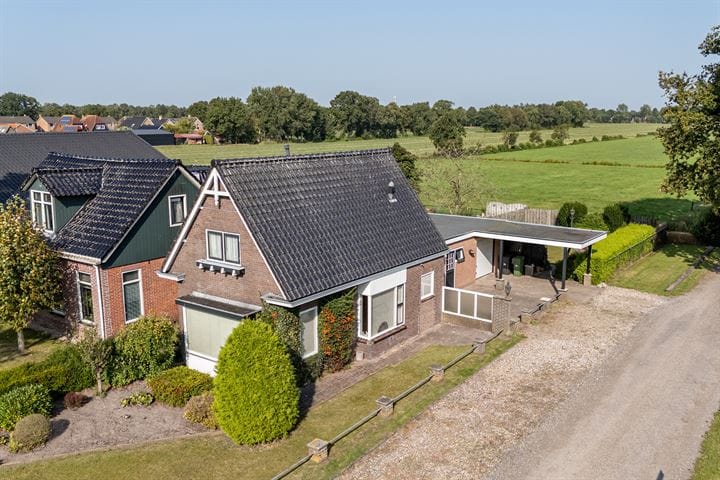
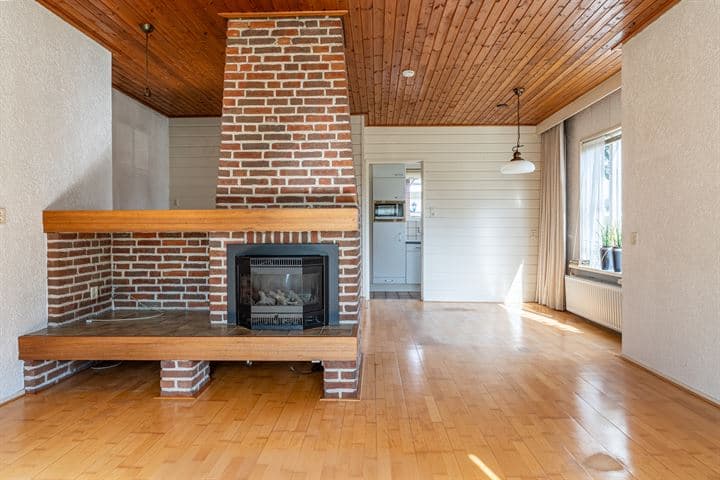
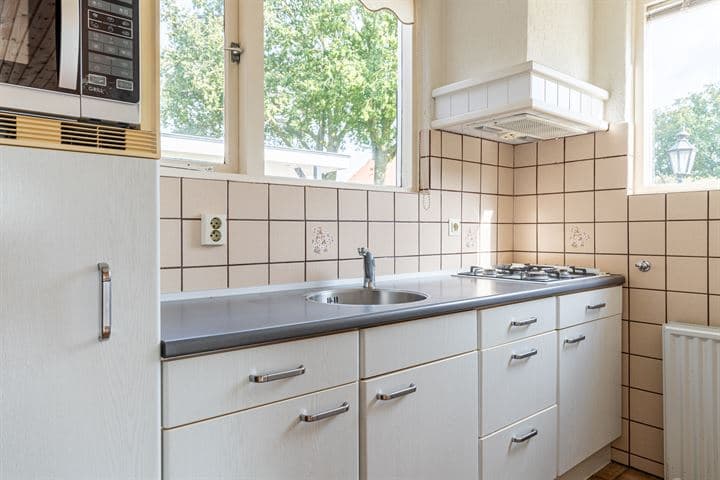
Schoterlandseweg 193, 8411 ZE Jubbega, Jubbega (The Netherlands)
2 Bedrooms · 1 Bathrooms · 111m² Floor area
€289,000
Country home
No parking
2 Bedrooms
1 Bathrooms
111m²
Garden
No pool
Not furnished
Description
Welcome to your next potential haven—a beautiful country home located at Schoterlandseweg 193, nestled in the charming village of Jubbega in the Netherlands. Let's take a stroll through this cozy nook and see what makes it so special and what daily life is like here.
Built around 1935, this detached house has character and charm that's hard to find these days. Over the years, it's been extended, which means more space for your family or any plans you might have for the future. Speaking of space, you're looking at a generous plot of about 420 m². Imagine waking up every morning to free views front and back, embracing the peace and quiet on the outskirts of a delightful village.
Jubbega is absolutely wonderful for overseas buyers and expats looking to settle into a welcoming community. The village offers all the basic amenities you would need. There’s a friendly general practitioner, a convenient supermarket, various shops, and sports clubs if you're keen on staying active. If you have children, or if you’re planning on starting a family, you'll be pleased to know that there's an outdoor swimming pool and a multifunctional center called De Kompenije. This center is fantastic, providing facilities for both young and old, including primary education. Additionally, the nearby Hoornsterzwaag area also has a primary school.
Now, let me paint you a picture of the house itself. The entrance hall greets you with a quaint charm, leading to staircase. The ground floor contains a simple kitchen setup equipped with a gas hob, extractor hood, and refrigerator. A comfortable living room flows out to a spacious storage or utility room which, in turn, connects to the garage with a handy carport.
Ground Floor:
- Entrance hall with staircase
- Toilet
- Bathroom with bathtub, shower, and washbasin
- Half-open kitchen
- Living room
- Storage/utility room leading to the garage
First Floor:
- Spacious landing with a fixed cupboard
- Central heating space
- Two cozy bedrooms
- Additional storage space
A bathroom on the ground floor proves convenience with a washbasin, bathtub, and shower to meet your family’s needs. Heating and hot water are provided by an Intergas central heating boiler, installed in 2016. You also have a stone garage with an electric door and carport, plus a spacious utility room/storage.
The property does necessitate modernization and sustainability improvements. But here lies your opportunity—to shape the space around your vision and desires. It's a bit of a fixer-upper, but think of it as a blank canvas. The house already holds strong bones and substantial potential, perfect for those looking to inject their own personality into their home.
Living in Jubbega adds another layer of allure. This small, friendly village offers a lifestyle that intertwines tranquility with community spirit. You'll find yourself in a serene rural setting where neighbors greet each other by name, and life moves at a gentler pace. The local climate is typically Dutch with mild summers and moderate winters, making it ideal for those who enjoy crisp walks hopefully followed by cozy evenings indoors.
If you're a fan of outdoor activities, the region won't disappoint. There's plenty to explore, from scenic bike rides through the countryside to hiking trails that reveal the untouched beauty of the region. Not too far from your potential new home, you'll discover parks and natural reserves that are just waiting to be explored.
For more cultural activities, the larger town of Heerenveen is easily reachable by car, offering theaters, museums, and a wider array of dining options. When you need a bit of urban excitement, it's reassuring to know you're just a drive away.
Living in a country home like this also means your backyard becomes a sanctuary of greenery. Picture lazy afternoons spent gardening, family barbeques on the lawn, or leisurely reading on your terrace with a view that stretches out to the horizon. The neat garden is already set with borders, a lawn, and a terrace—a perfect setting for creating memories.
Here are a few key features in a nutshell:
- Bathroom on ground floor with washbasin, bathtub, and shower.
- Half-open kitchen with gas hob, extractor hood, and refrigerator
- Intergas central heating boiler (2016)
- Stone garage with electric door and carport
- Spacious driveway
- Utility room/storage
- Two bedrooms
- Spacious landing with fixed cupboard
This home presents a modest beginning, but offers plenty of room for imagination and growth. It's not overly luxurious, but it is full of potential. This is not just a house; it's a future home waiting for the right person to see its charm and make it their own.
So come, take a closer look, and see if this could be the place where your next chapter unfolds.
Details
- Amount of bedrooms
- 2
- Size
- 111m²
- Price per m²
- €2,604
- Garden size
- 420m²
- Has Garden
- Yes
- Has Parking
- No
- Has Basement
- No
- Condition
- good
- Amount of Bathrooms
- 1
- Has swimming pool
- No
- Property type
- Country home
- Energy label
Unknown
Images



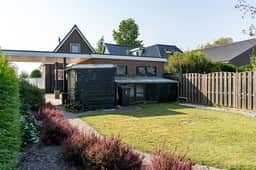
Sign up to access location details
