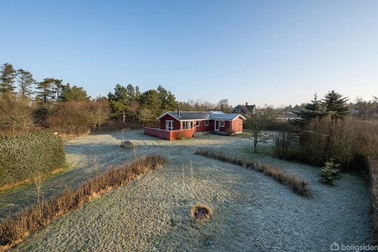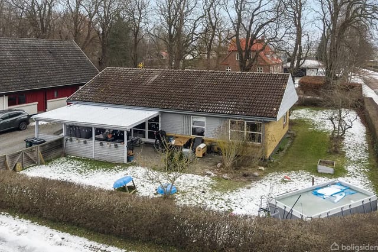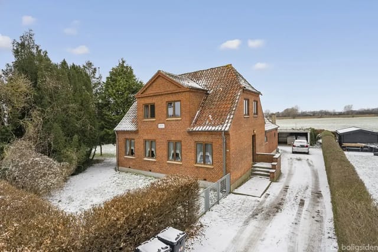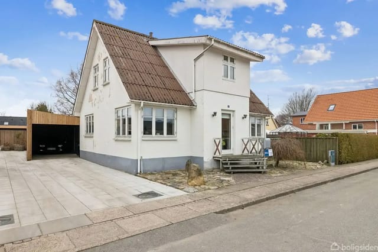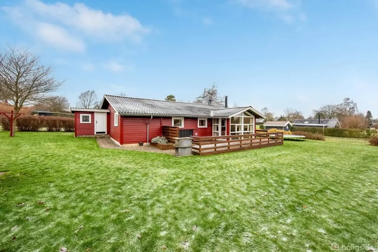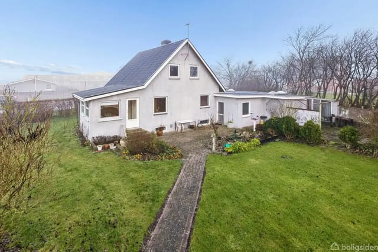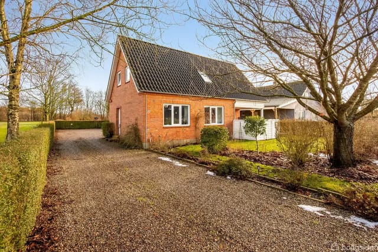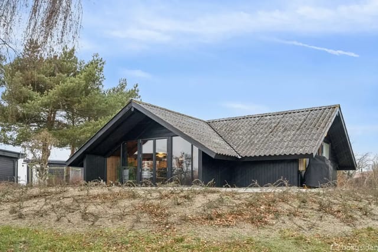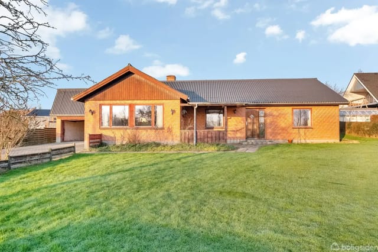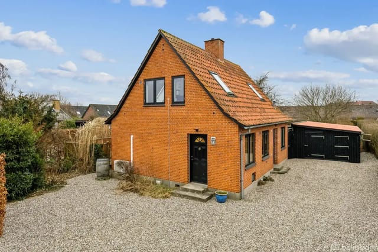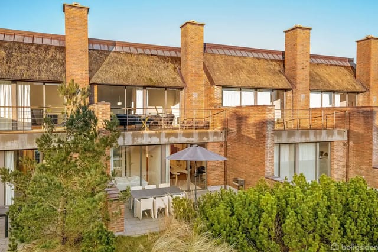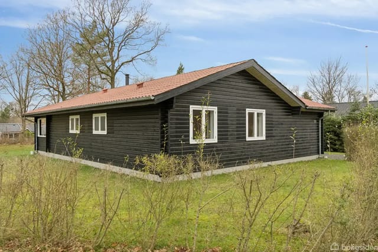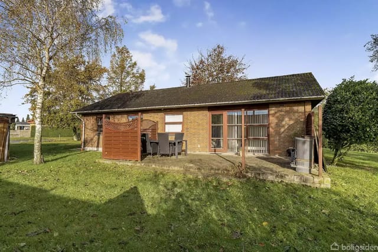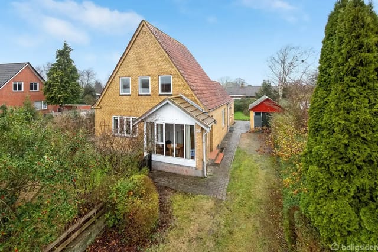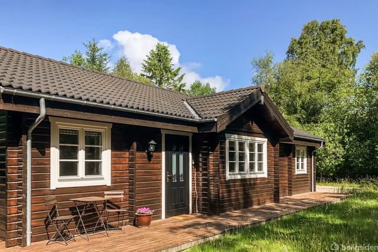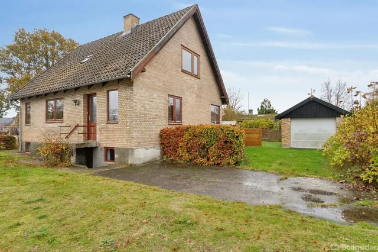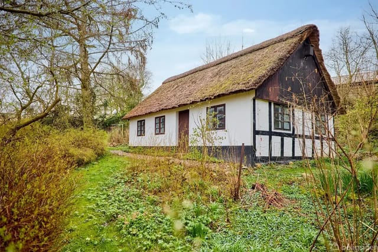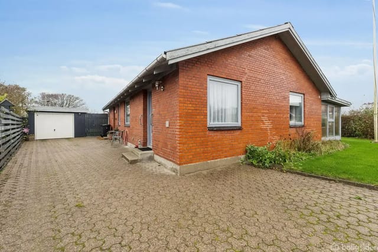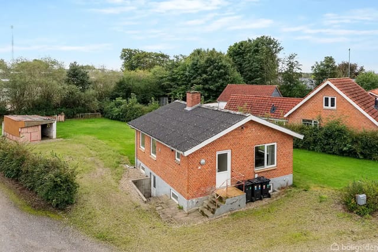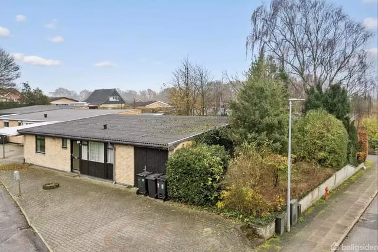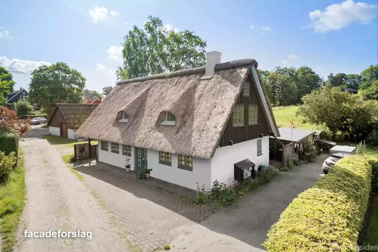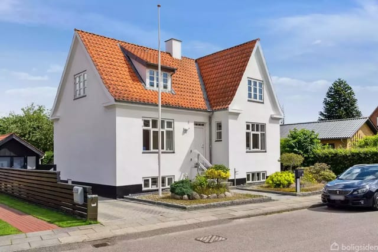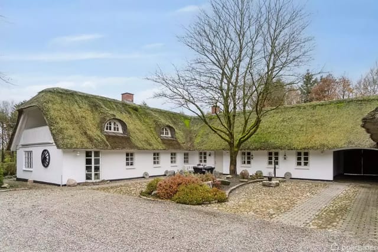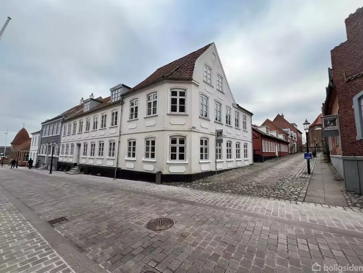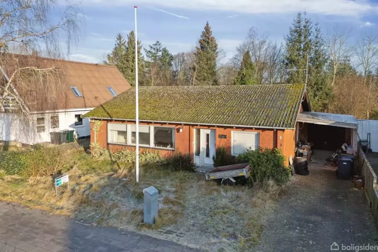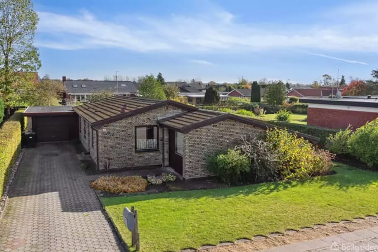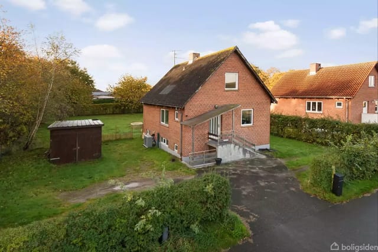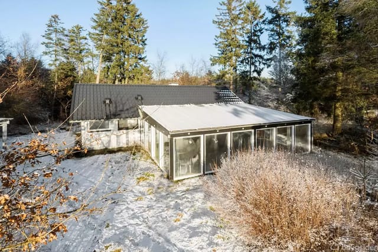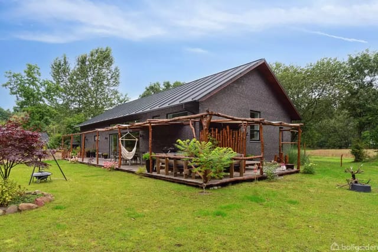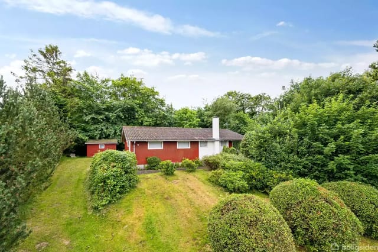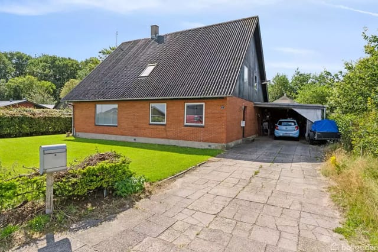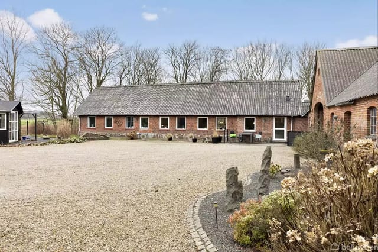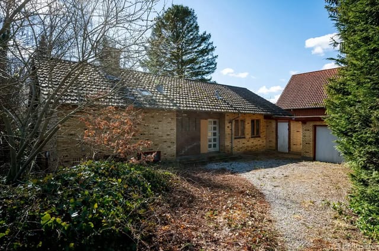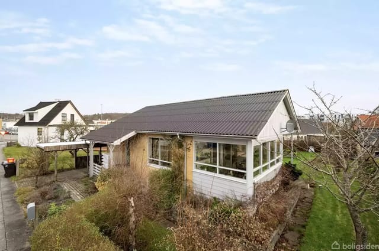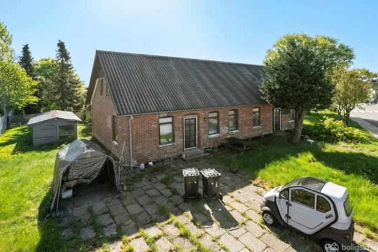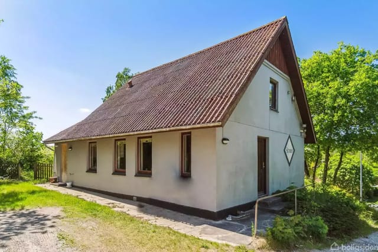Spacious 1930s Villa with Large Garden & Outbuilding in Grønhøj - Perfect for Families & Hobby Mechanics!
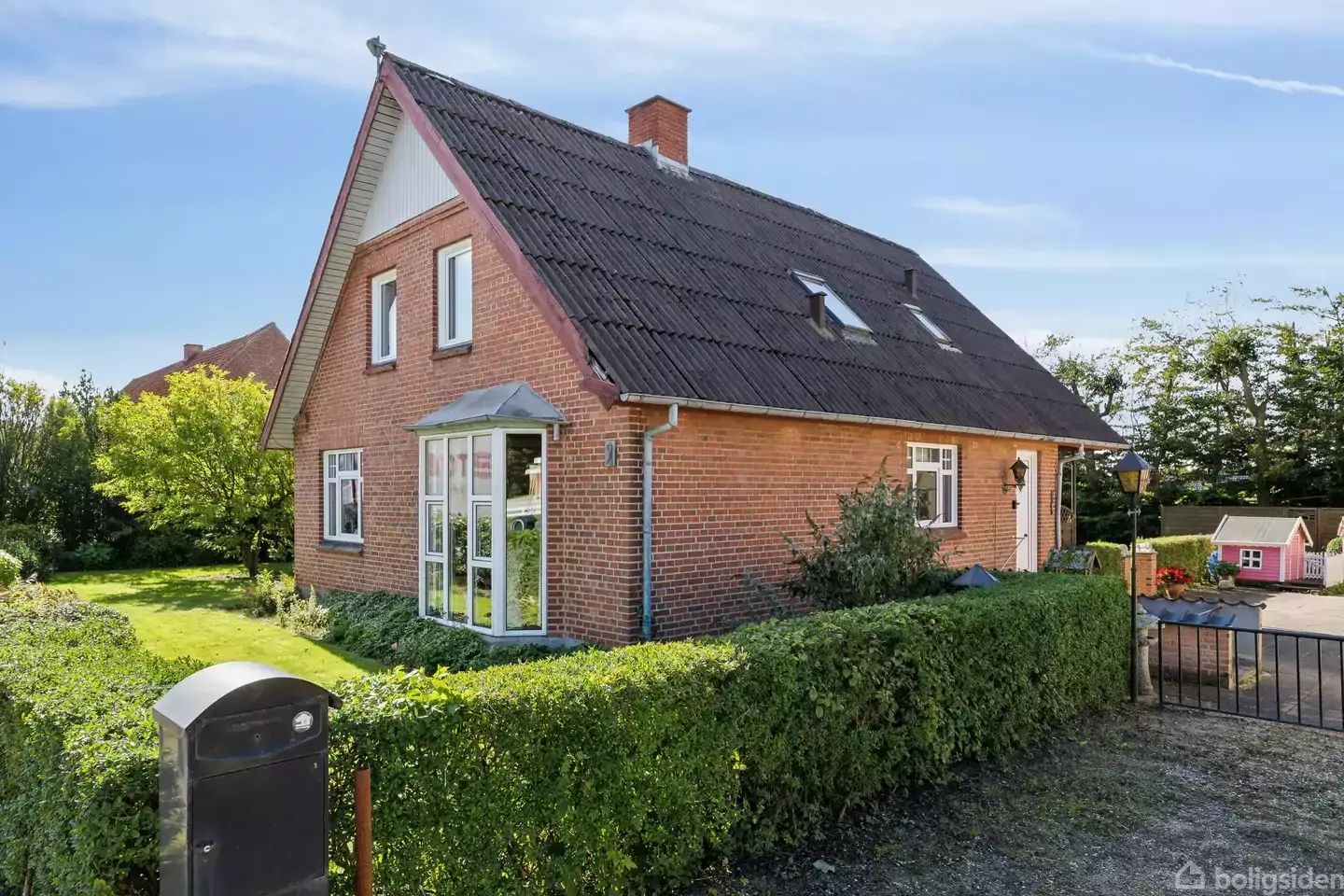
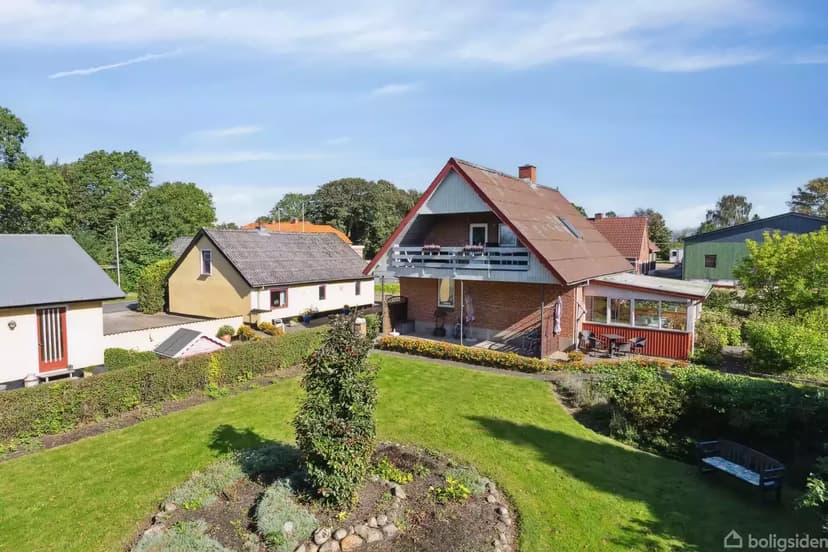
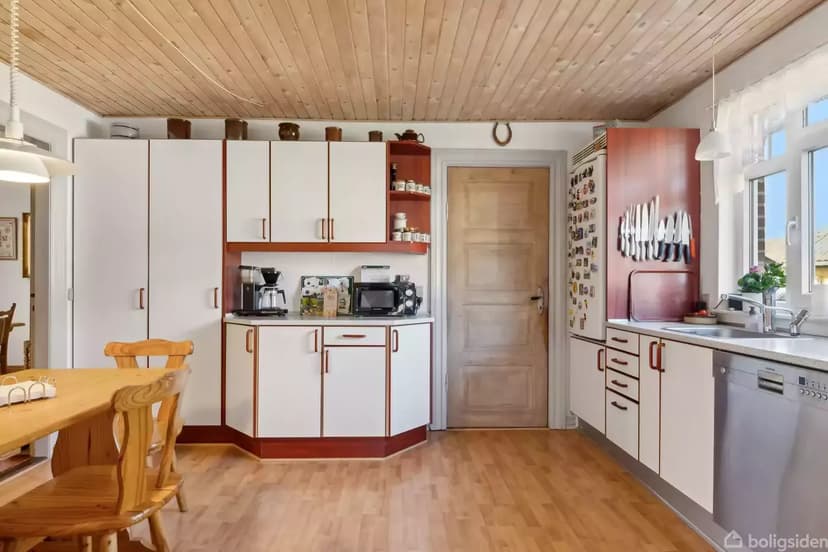
Grønhøj Skivevej 9, 7470 Karup J, Karup (Denmark)
3 Bedrooms · 2 Bathrooms · 147m² Floor area
€74,500
House
No parking
3 Bedrooms
2 Bathrooms
147m²
Garden
No pool
Not furnished
Description
Welcome to your potential new home at Grønhøj Skivevej 9, located in the quaint and charming town of Karup in Denmark. This delightful villa, dating back to 1930, combines classic architecture with practical modern updates, offering you a unique living experience. The property spans an impressive 147 square meters over two floors with an added 18 square meter basement. It also boasts a substantial 75 square meter outbuilding, all set on a lush 1,860 square meter double plot.
Right from the start, let’s dive into what makes this home special. Upon entering, the spacious layout greets you, meticulously planned for functionality. The ground floor features a convenient bathroom, while the first floor hosts a guest toilet and three comfortable bedrooms, making it ideal for a burgeoning family or anyone needing ample living quarters. The charm of this house is further enhanced by renovations carried out in 1978, blending its original features with more modern amenities.
This house isn't just about space; it’s about potential and opportunity. The extensive outbuilding and garage are perfect for anyone who needs a workshop or extra storage. If you're into mechanics or have a hobby that demands room, this property will not disappoint. The large garden beckons for outdoor activities, be it for children to play, hosting family barbecues, or trying your hand at gardening.
Now let's dive deeper into the local area. Karup, where Grønhøj is situated, offers a peaceful and welcoming environment, making it a perfect place to settle down. The region is known for its serene and picturesque landscapes, characterized by rolling hills, lush forests, and tranquil lakes. Living in Karup, you're never too far from nature's beauty. Whether you enjoy hiking, biking, or just a leisurely walk, you'll have ample opportunities to indulge in outdoor activities.
The town of Karup itself is rich in history and culture. It’s a small community, which means you'll quickly get to know your neighbors and feel right at home. Local amenities, including schools, shops, and recreational facilities, are conveniently accessible. The sense of community here is strong, making it an excellent place for families to grow and thrive. Additionally, the cost of living in Karup is quite reasonable, compared to larger Danish cities, giving you more value for your money.
Climate-wise, Karup experiences a temperate maritime climate, offering mild summers and cool winters. The weather is generally pleasant, though you'll want to be prepared for occasional rain showers, typical of the Danish weather. The changing seasons offer a beautiful variety throughout the year, from vibrant spring blooms to cozy winter snowfalls.
Living in this villa has its share of perks. Imagine waking up every morning to the sun streaming through the windows, a coffee in hand, while you enjoy your breakfast overlooking the expansive garden. The rooms are spacious enough to accommodate a growing family, with enough flexibility to adapt to your needs. Perhaps a home office or a playroom for the kids, the options are plenty.
Let’s talk about the nitty-gritty details of the property:
- 3 good-sized bedrooms
- 2 bathrooms (1 on the ground floor and 1 guest toilet upstairs)
- 147 square meters of living space over two floors
- 18 square meter basement
- Large outbuilding of 75 square meters, perfect for a workshop or extra storage
- Double plot spanning 1,860 square meters
- Renovated in 1978 with modern amenities
- Spacious garden area for outdoor activities and gardening
- Garage for secure parking and storage
Living here, the weekends could be filled with family picnics in the garden, DIY projects in the workshop, or leisurely walks around the peaceful neighborhood. And should you want a bit more excitement, the nearby town of Karup offers all the essential amenities and activities.
To sum it up, Grønhøj Skivevej 9 is not just a house – it’s a home bursting with potential. It’s perfect for anyone craving space and versatility and looking to immerse themselves in a friendly, small-town atmosphere while still enjoying modern comforts. This home represents a unique blend of historical charm and practical living, ready to welcome you and your family.
So, arrange a viewing today and come see for yourself how this charming villa could be the perfect fit for your lifestyle.
Details
- Amount of bedrooms
- 3
- Size
- 147m²
- Price per m²
- €507
- Garden size
- 1860m²
- Has Garden
- Yes
- Has Parking
- No
- Has Basement
- No
- Condition
- good
- Amount of Bathrooms
- 2
- Has swimming pool
- No
- Property type
- House
- Energy label
Unknown
Images



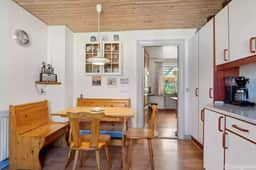
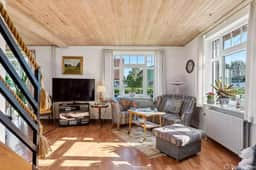
Sign up to access location details
