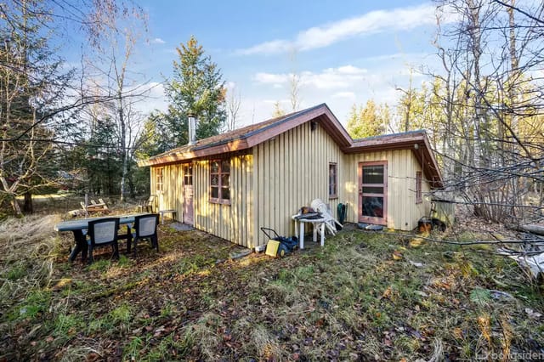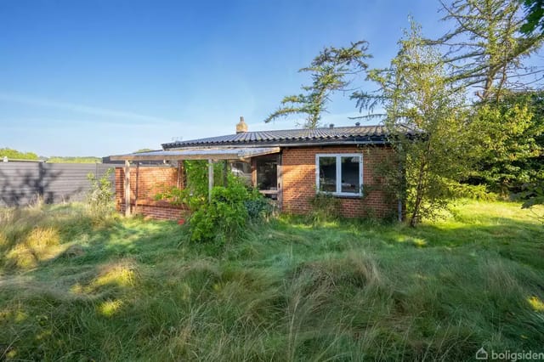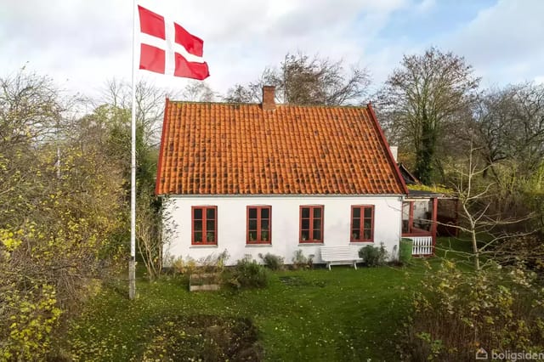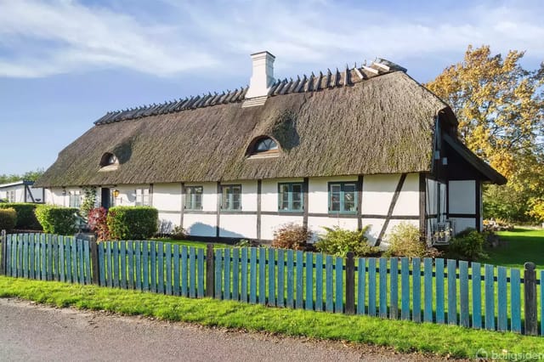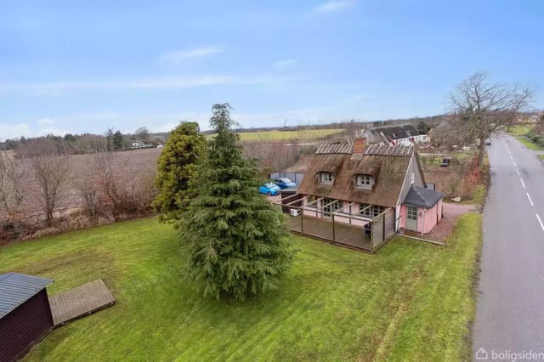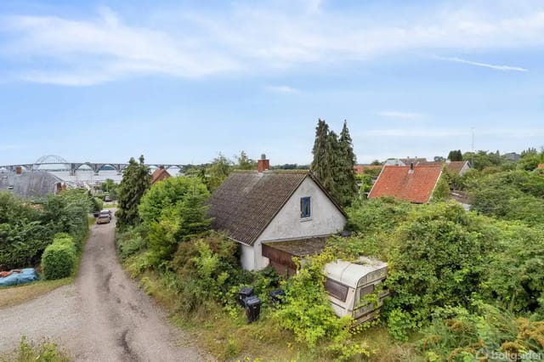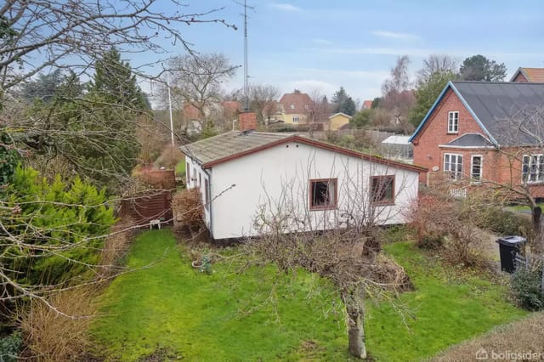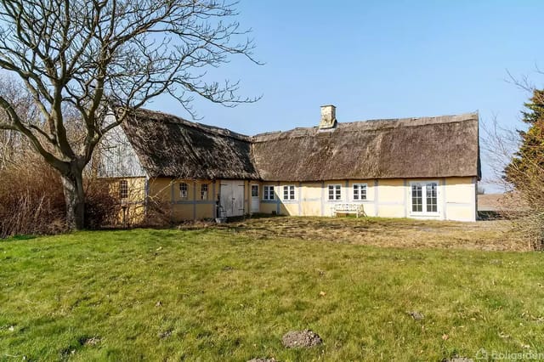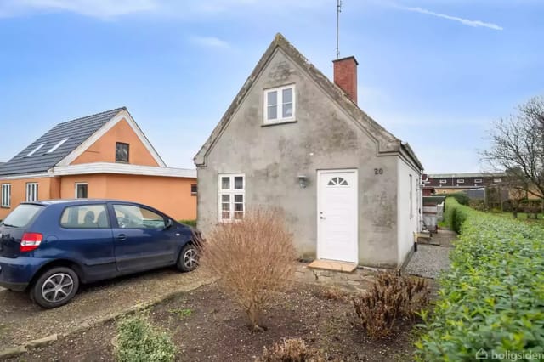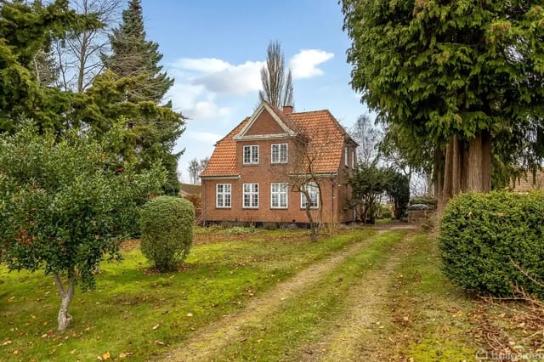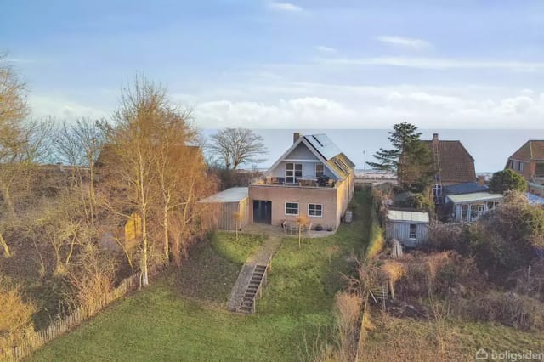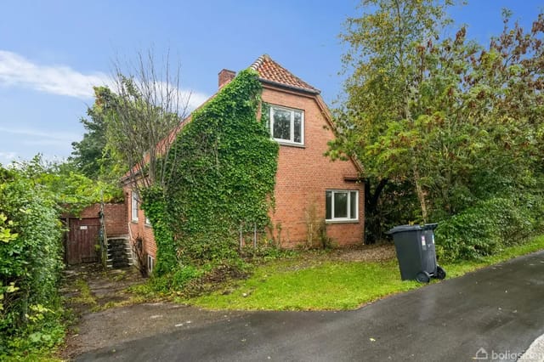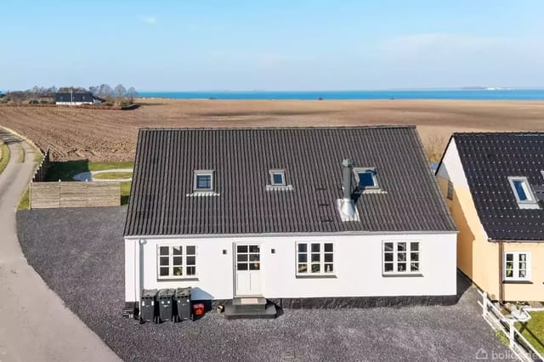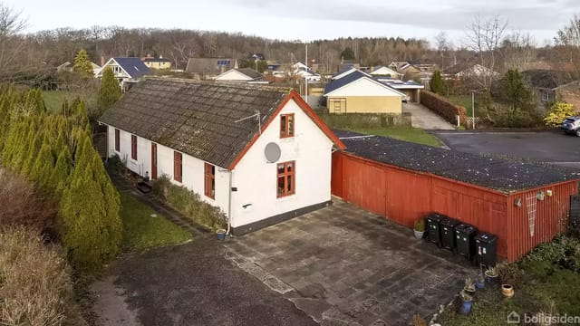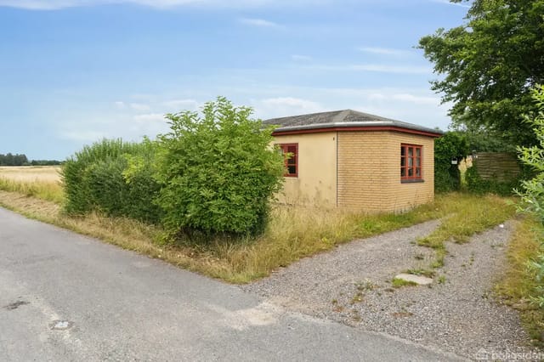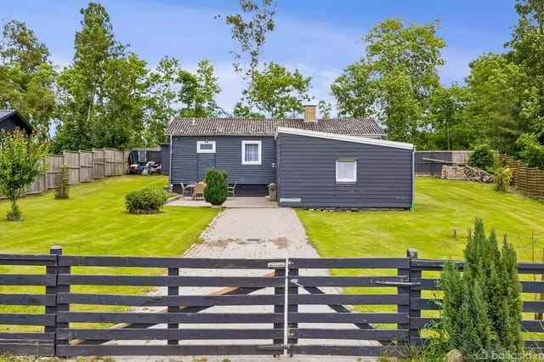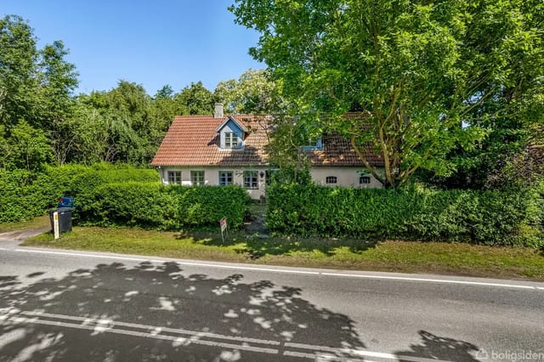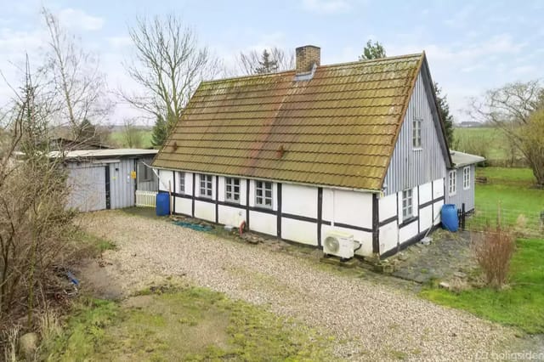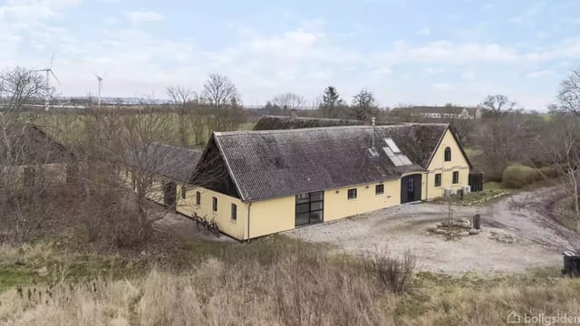Serene Summer Retreat: Spacious 3-Bedroom Home with Stunning Field Views
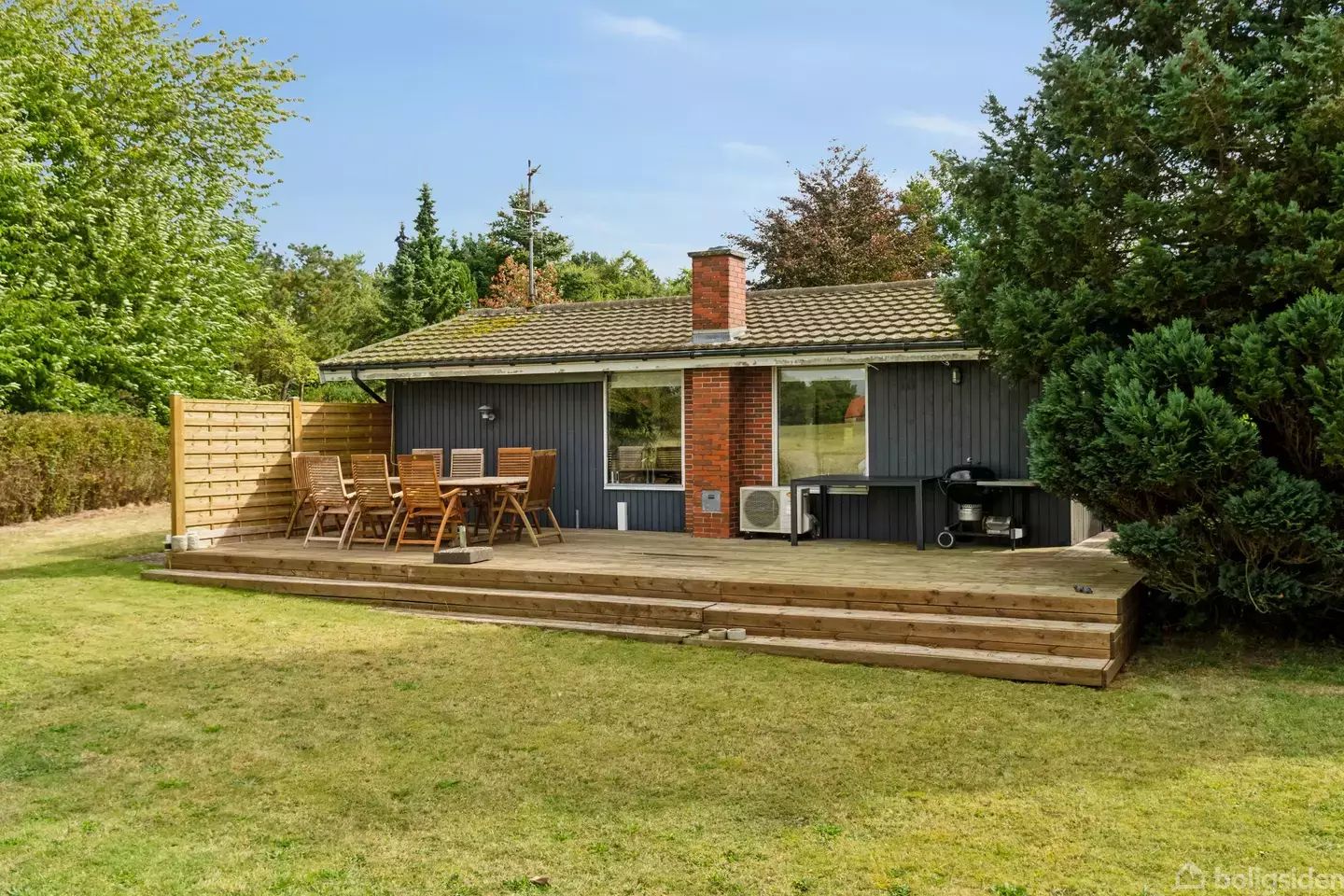
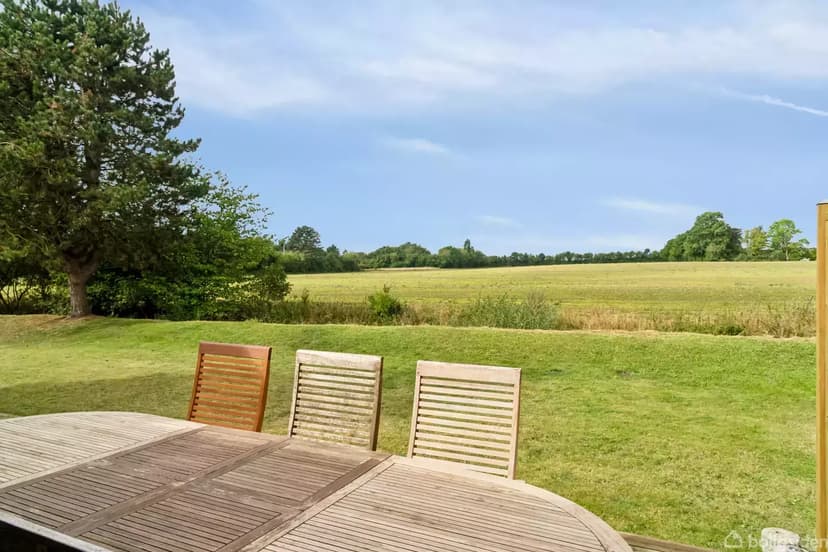
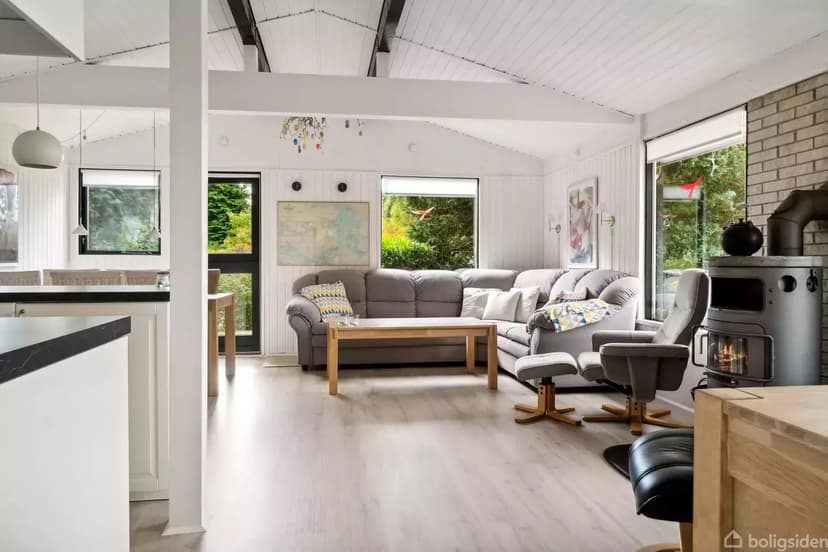
Lærkevej 22, 4720 Præstø, Denmark, Præstø (Denmark)
3 Bedrooms · 1 Bathrooms · 65m² Floor area
€169,500
Cabin
No parking
3 Bedrooms
1 Bathrooms
65m²
Garden
No pool
Not furnished
Description
Discover the charm of rural Denmark with this delightful summer house located in the serene and picturesque town of Præstø, an ideal retreat for those seeking a tranquil lifestyle or a relaxing getaway destination. This beautifully maintained cabin, constructed in 1975, offers a fantastic opportunity as a peaceful family home or as a profitable rental property catered to holiday-goers, particularly popular with expatriates and overseas buyers.
The property, positioned on Lærkevej 22, provides a sublime setting at the end of a quiet cul-de-sac, graced by the scenic views of the vast open fields that characterize the Danish countryside. This home spans a total of 65 square meters, meticulously planned to ensure every inch of space is fully utilized, making it a cozy but efficient habitat.
Features of the property include:
- Spacious and luminous kitchen-dining area, ideal for family gatherings.
- Three snug bedrooms offering comfortable private spaces.
- Contemporary bathroom equipped with a stylish shower unit (updated in 2019).
- Utility room for functional storage and household management.
- Private plot spanning 1,129 square meters, featuring manageable lawns and sunny terraces.
- A south-west facing wooden terrace, perfect for sunbathing and evening relaxation with a view of enchanting sunsets.
- An east-facing covered terrace providing a cool, sheltered outdoor area.
Living in Præstø, you’ll not only enjoy the peace and quiet of the countryside but also the conveniences of modern living. The town center, a brief 15-minute drive from the house, reveals a bustling market town rich with cultural heritage, diverse shopping opportunities, and waterfront charm due to its harbor setting. Enjoy the local cafes, or explore boutique shops that line the historic streets. For outdoor enthusiasts, the surrounding region offers extensive walking and cycling paths, ensuring a deep connection with nature, and for those with a taste for the nautical, kayaking and sailing are popular in the nearby waters.
The climate here is characteristic of Denmark, featuring mild summers and moderately cold winters, perfect for those who delight in experiencing seasons change. The landscape bursts into lush greenery during spring and summer, turning into a picturesque autumnal tableau later in the year, and often cloaked in a serene blanket of snow in winter.
This property does bear the patina of its years and could benefit from some revitalizing touches. This presents a wonderful opportunity for anyone looking to put their stamp on a property, potentially increasing its value or customizing it to become the dream summer house. The foundations and main structures are sound, giving a solid base for any renovation or remodeling projects.
Local amenities within easy reach include:
- Grocery stores and shopping options
- Local primary schools and playgrounds
- Variety of restaurants and cafes
- Several biking and hiking trails
- Short walk to beaches and forest areas
The joys of living in a cabin in Præstø extend beyond the simplicity and compactness of the house itself. It involves embracing a lifestyle deeply intertwined with nature, community, and the quiet appreciation of Denmark’s stunning, understated beauty. This property ideally suits those who value peace, whether as a permanent residence or as a holiday sanctum. With its enduring build and the potential for customization, this is a place not just to live, but to enrich life and create long-lasting memories.
Details
- Amount of bedrooms
- 3
- Size
- 65m²
- Price per m²
- €2,608
- Garden size
- 1129m²
- Has Garden
- Yes
- Has Parking
- No
- Has Basement
- No
- Condition
- good
- Amount of Bathrooms
- 1
- Has swimming pool
- No
- Property type
- Cabin
- Energy label
Unknown
Images



Sign up to access location details
