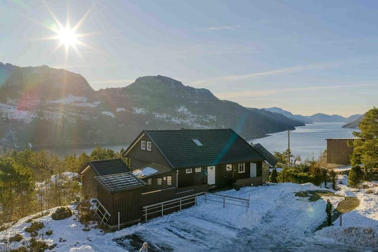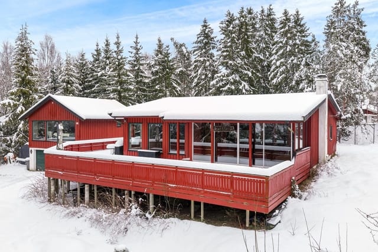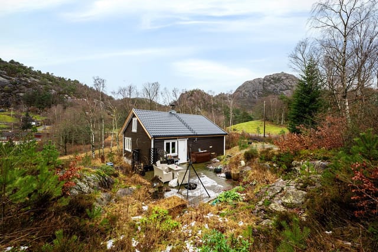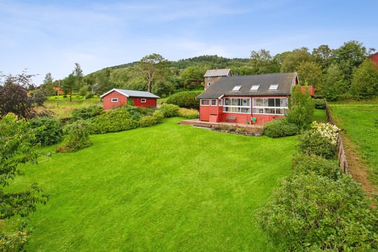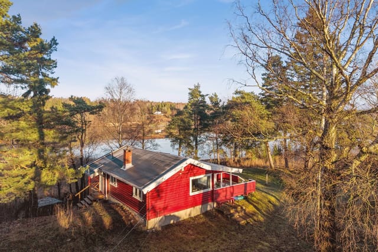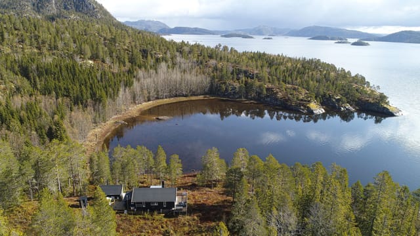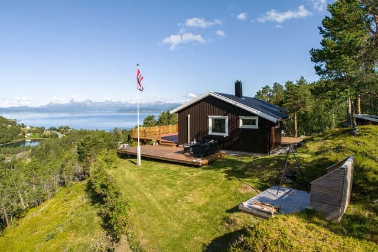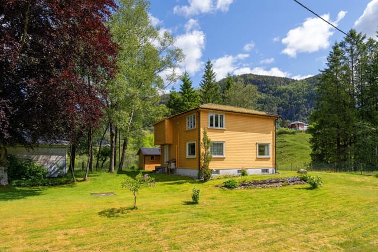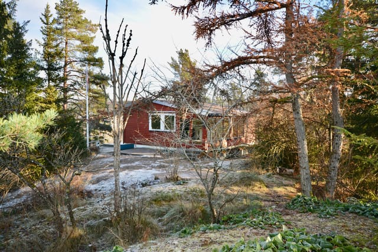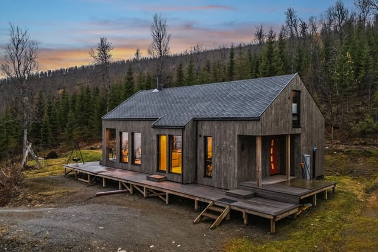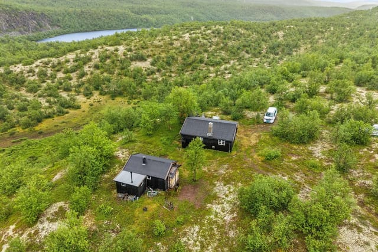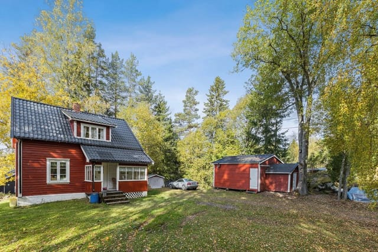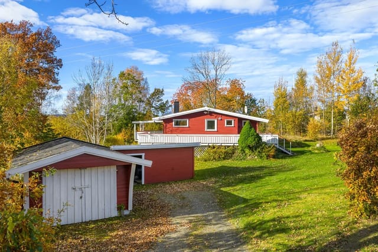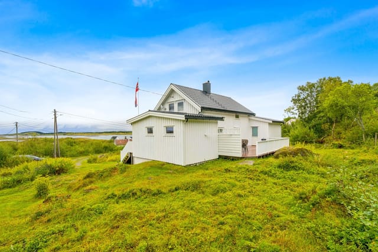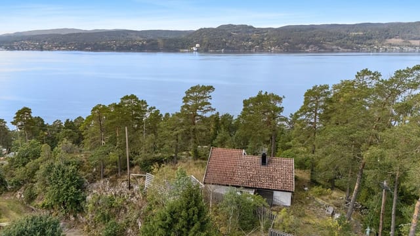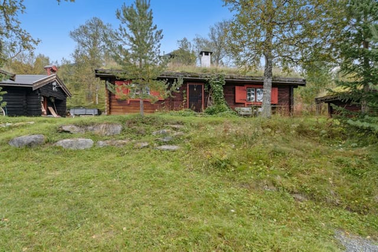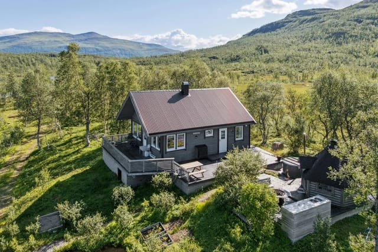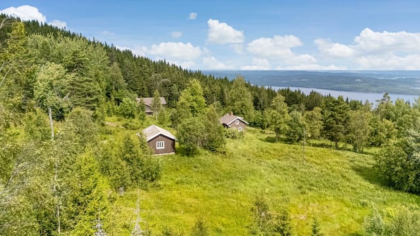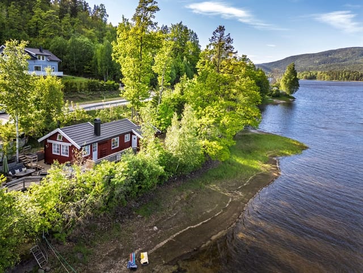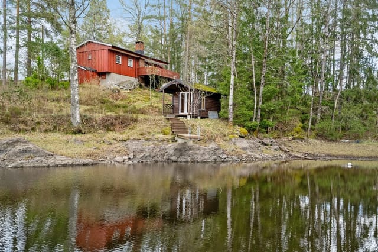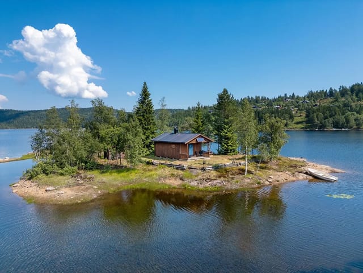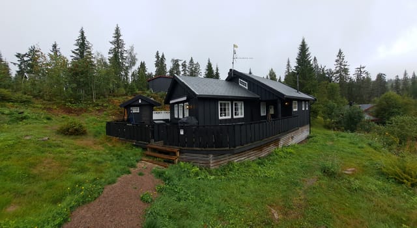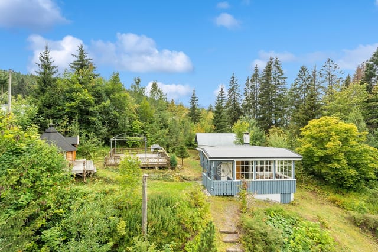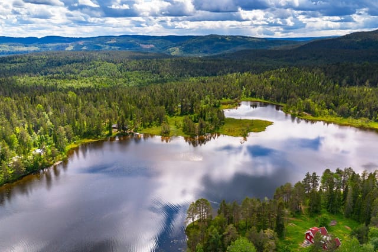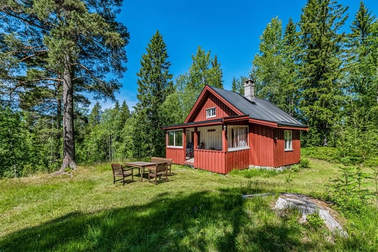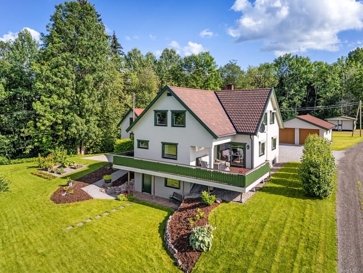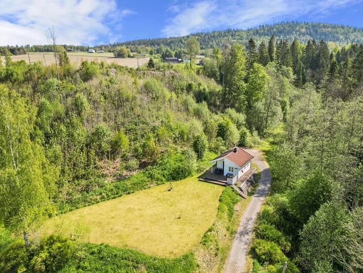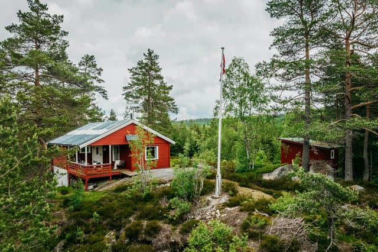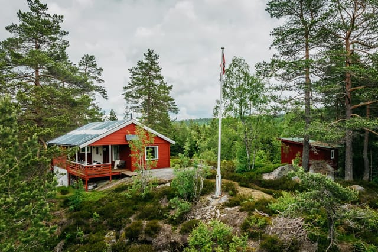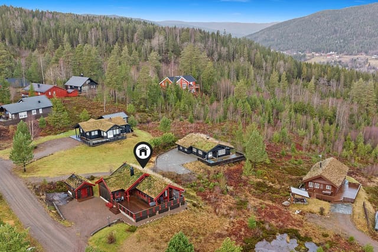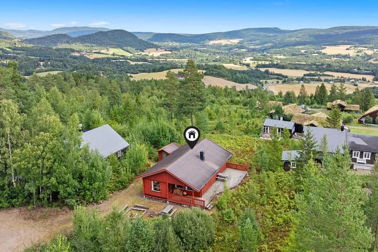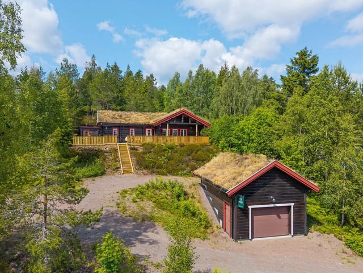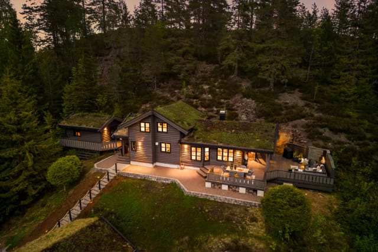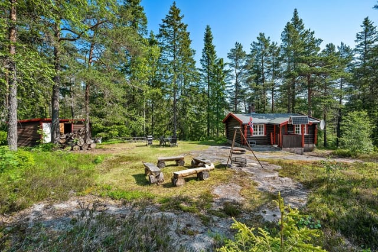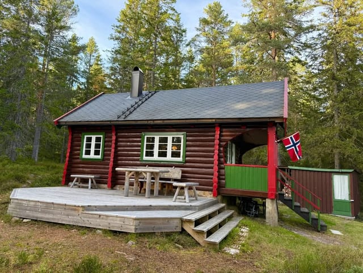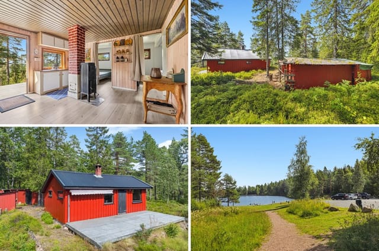Serene Hof Country Home: Spacious 4-Bedroom Retreat with Bore Water on Lush Secluded Plot Near Oslo
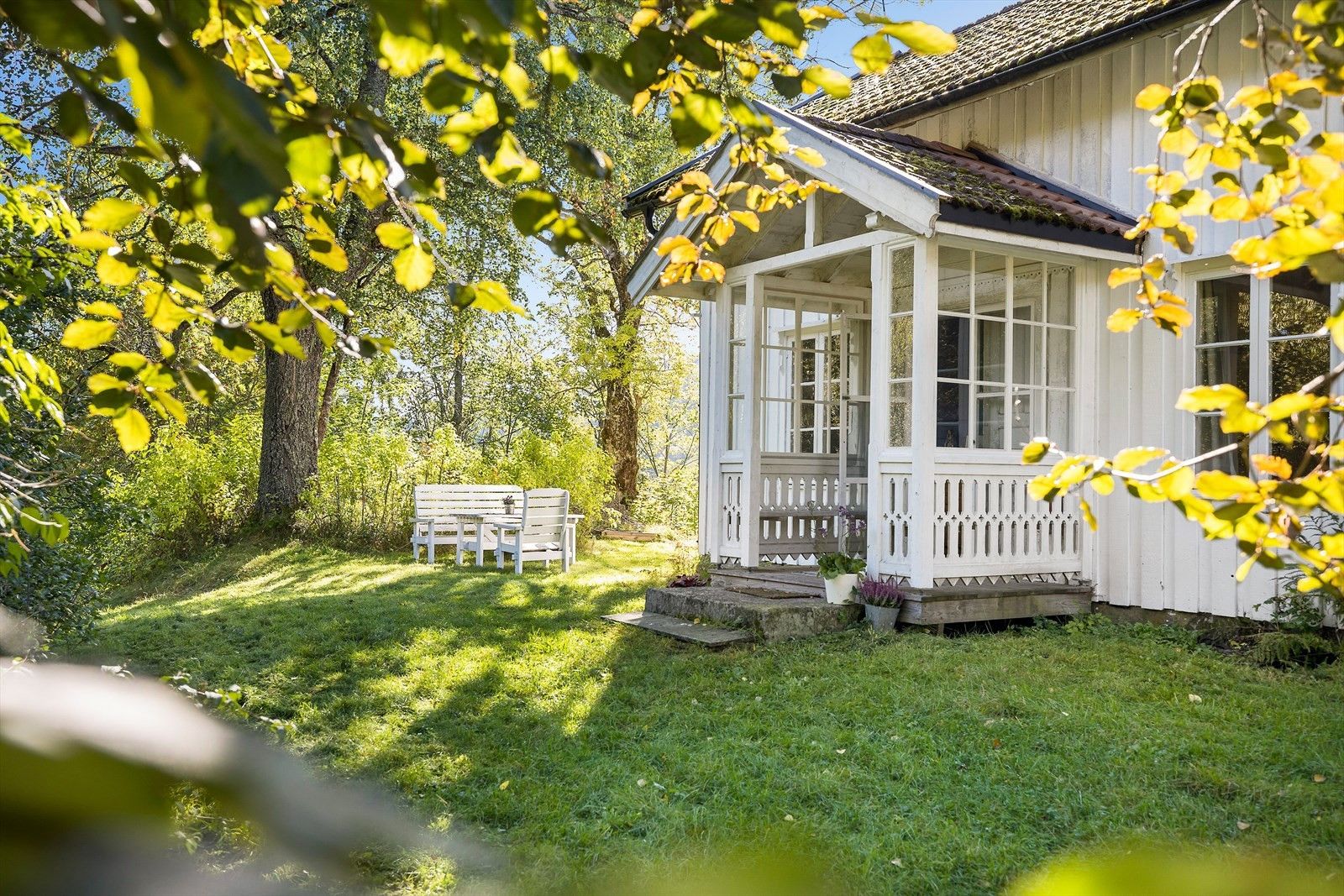
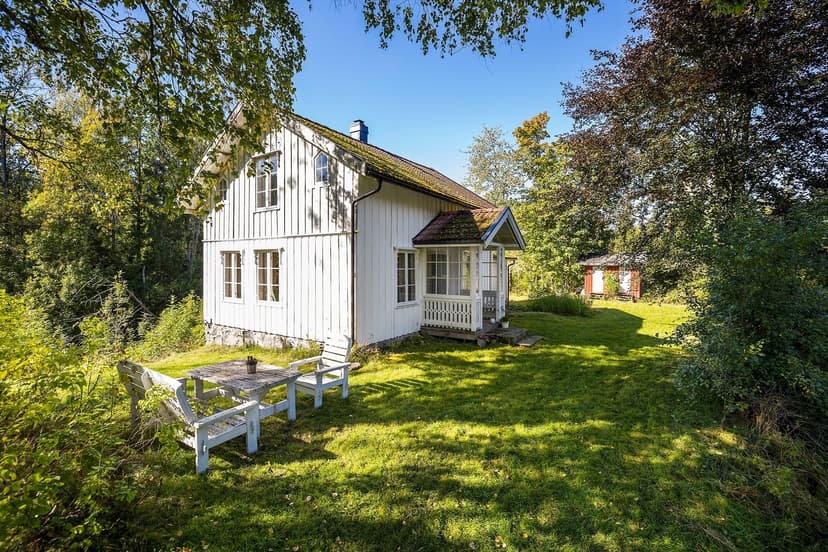
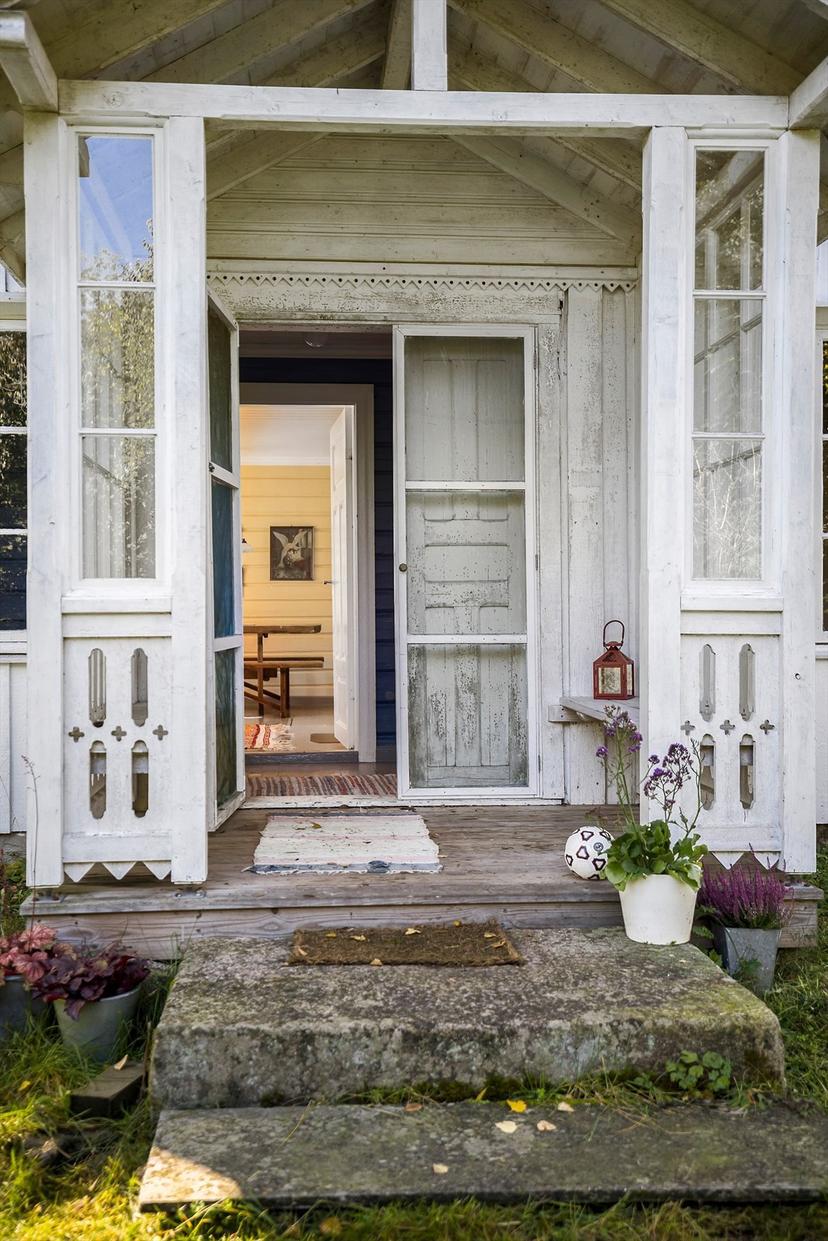
Askimveien 9, 3090 Hof, Hof (Norway)
4 Bedrooms · 1 Bathrooms · 126m² Floor area
€170,085
Country home
No parking
4 Bedrooms
1 Bathrooms
126m²
Garden
No pool
Not furnished
Description
Nestled amidst the tranquil embrace of Hof, Norway, the property at Askimveien 9, 3090 Hof presents a compelling opportunity for those seeking a serene retreat in the heart of the countryside. As a busy real estate agent committed to linking global clients with remarkable properties, it's a pleasure to introduce you to this special country home. Let's embark on a story-like journey through its distinct features and inviting surroundings.
Hof is a picturesque area just under an hour’s drive from Oslo, offering a wonderful blend of natural beauty and a cozy local community feel. The climate in this region of Norway generally sees mild summers and crisp winters, creating a perfect backdrop for a serene lifestyle in a country setting. Imagine waking up to fresh forest air, with the sounds of nature becoming your daily soundtrack; it's no wonder many seeking sanctuary find solace here.
This property is in good condition and doesn't demand the immediate overhaul typical of fixer-uppers, giving you more time to indulge in the pleasures of country living. It's designed with a spacious layout ideal for a family or those who relish open space. Spread across a generous 126 square meters, the home offers ample room for both comfort and creativity.
With four bedrooms, one having served as a writing or music retreat, the spaces here are versatile, readily accommodating your personal needs. Here's what awaits:
- Four Bedrooms: Providing flexibility for sleeping quarters or studies
- One Bathroom: Fully equipped with a shower and connection for a washing machine
- Three Stoves: Ensuring warmth and a cozy atmosphere throughout the home
- Multiple Living Rooms: Dedicated spaces for relaxation and gatherings
- Bore Water & Electricity: Essentials that provide convenience in a rural setting
- Substantial Secluded Plot: Perfect for children's games, cultivating gardens, or simply enjoying nature
- Lilac House: A charming spot to sip coffee while listening to the symphony of wildlife
- Two Alcoves: Cozy nooks that enhance the home’s inviting character
- Beautiful Details: A nod to the home's craftsmanship and thoughtful design
Stepping outside, you'll find a wide plot that promotes a wonderful outdoor lifestyle. Whether it's a vegetable garden you're after or fruit and berry growing, the fertile land here is perfect for budding horticulturists. The lush surroundings and secluded feel make this property a prime choice for those wishing to escape the hustle and bustle of city life while still being within easy reach of Oslo’s amenities.
Hof itself is a charming area with a welcoming community vibe. Popular outdoor pursuits include hiking and cycling along scenic trails or fishing in one of the nearby lakes. Throughout the seasons, local events and festivals offer insight into Norwegian traditions and culture, allowing residents to feel a part of something bigger.
For expats or overseas buyers, embracing life in Hof means enjoying the balance between privacy and community, quietude and activity. The region prides itself on sustainability and being a tight-knit community where neighbors know each other by name.
Living in a country home like this brings numerous benefits, from enjoying starry night skies undimmed by city lights to savoring the peace that only a rural setting can offer. The space for creativity and leisure provides a harmonious lifestyle that many only dream of.
While renovations aren't an immediate necessity, the home offers room for personalization. Future projects could involve enhancing the aesthetic to match your own tastes or expanding on the existing charm to create personalized spaces. This property represents an opportunity to craft your dream country home without the pressures of urgent repairs.
If the idea of a tranquil life not far from urban amenities appeals to you, this property may indeed capture your interest. It's ready to welcome its new owners who appreciate good quality living surrounded by the natural beauty of Norway. For those seeking a real home amidst the allure of a quiet village, this Hof gem is ready to explore its next chapter with you.
Don't hesitate to reach out if this unique opportunity resonates with your aspirations of idyllic country living; it's a property with potential that truly feels like a home.
Details
- Amount of bedrooms
- 4
- Size
- 126m²
- Price per m²
- €1,350
- Garden size
- 2694m²
- Has Garden
- Yes
- Has Parking
- No
- Has Basement
- No
- Condition
- good
- Amount of Bathrooms
- 1
- Has swimming pool
- No
- Property type
- Country home
- Energy label
Unknown
Images



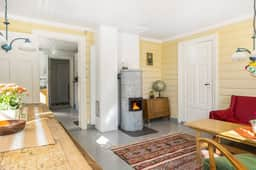
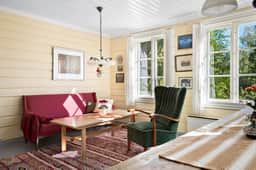
Sign up to access location details
