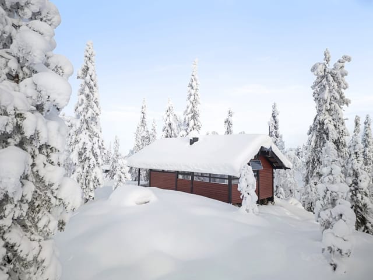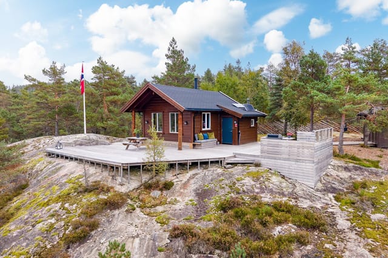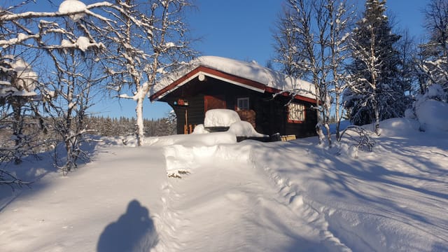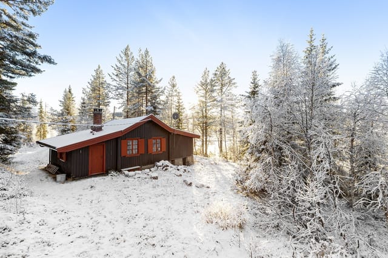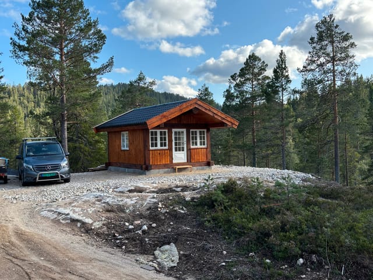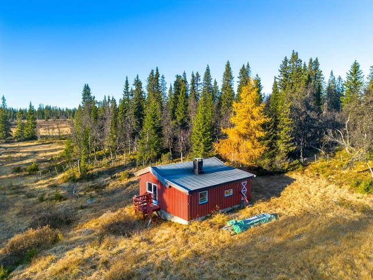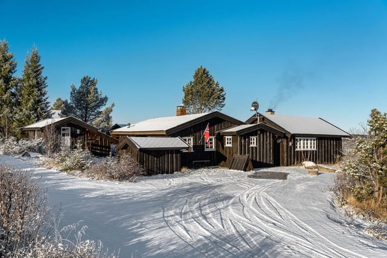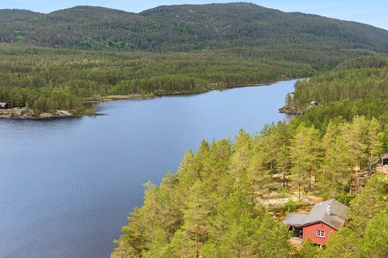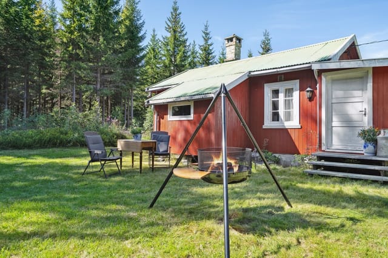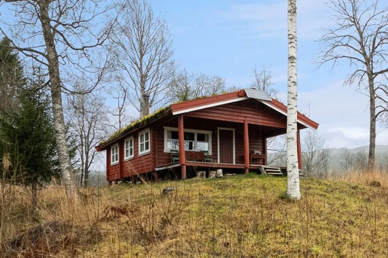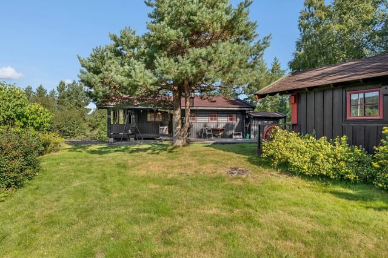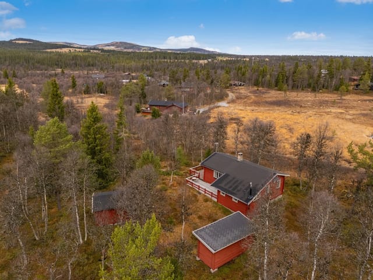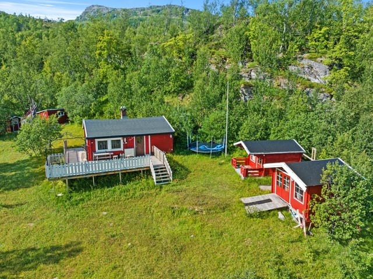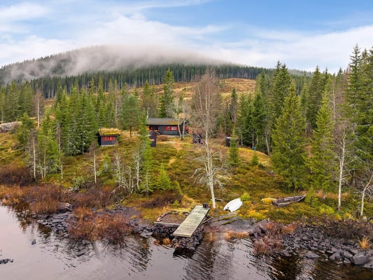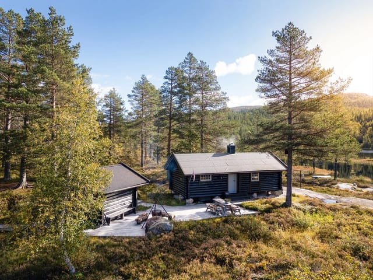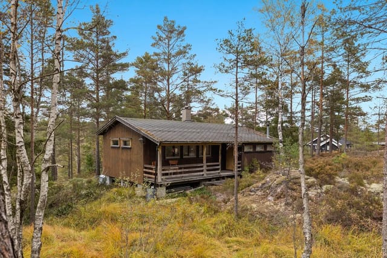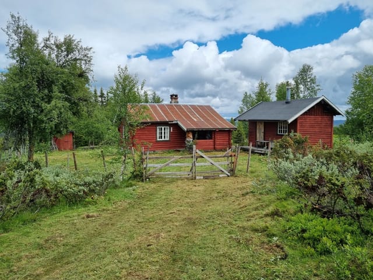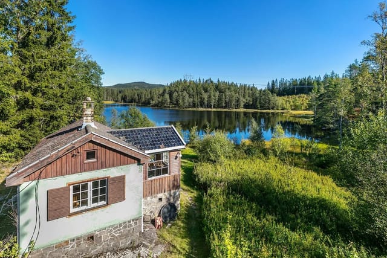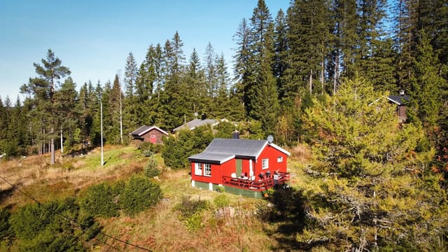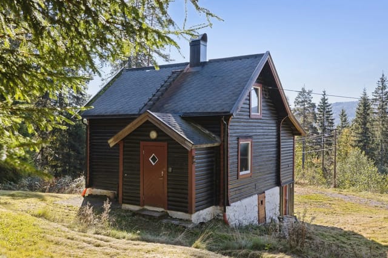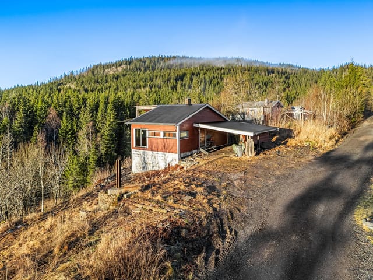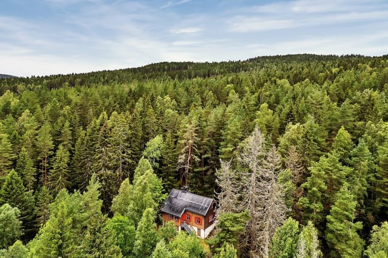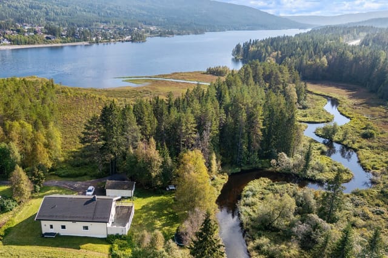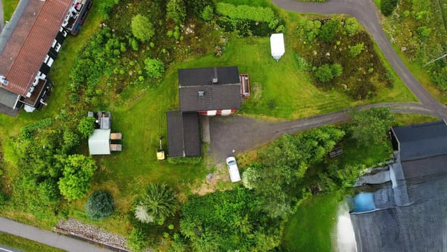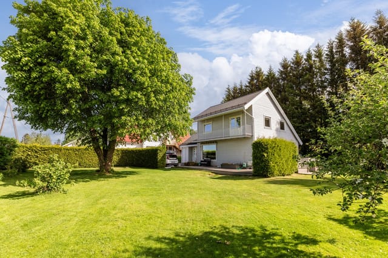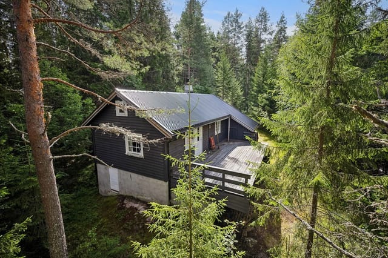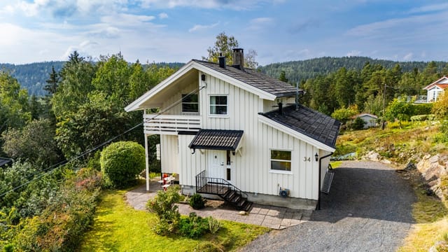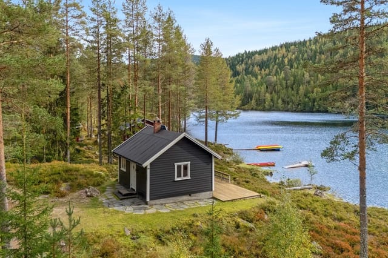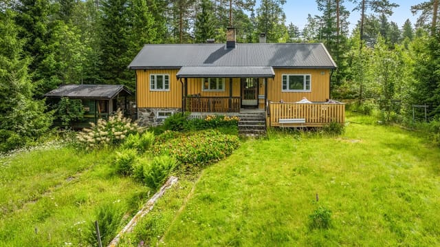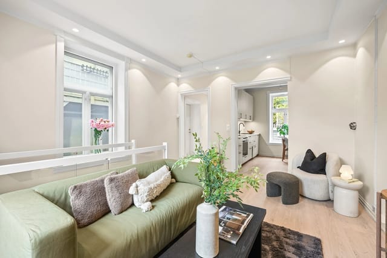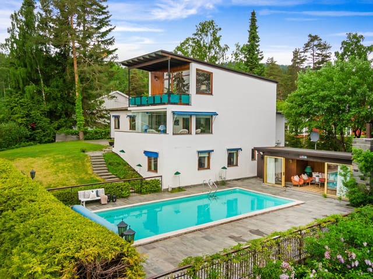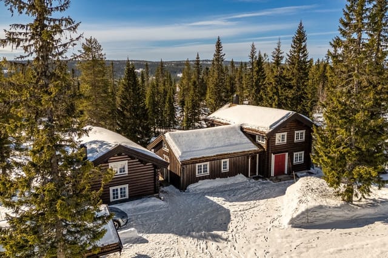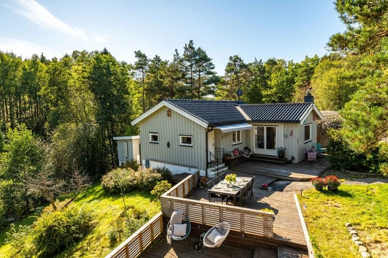Secluded Two-Story Cabin in Scenic Nordmarka | 2.6 Acres Near Oslo | Road Access | Ideal for Nature Lovers
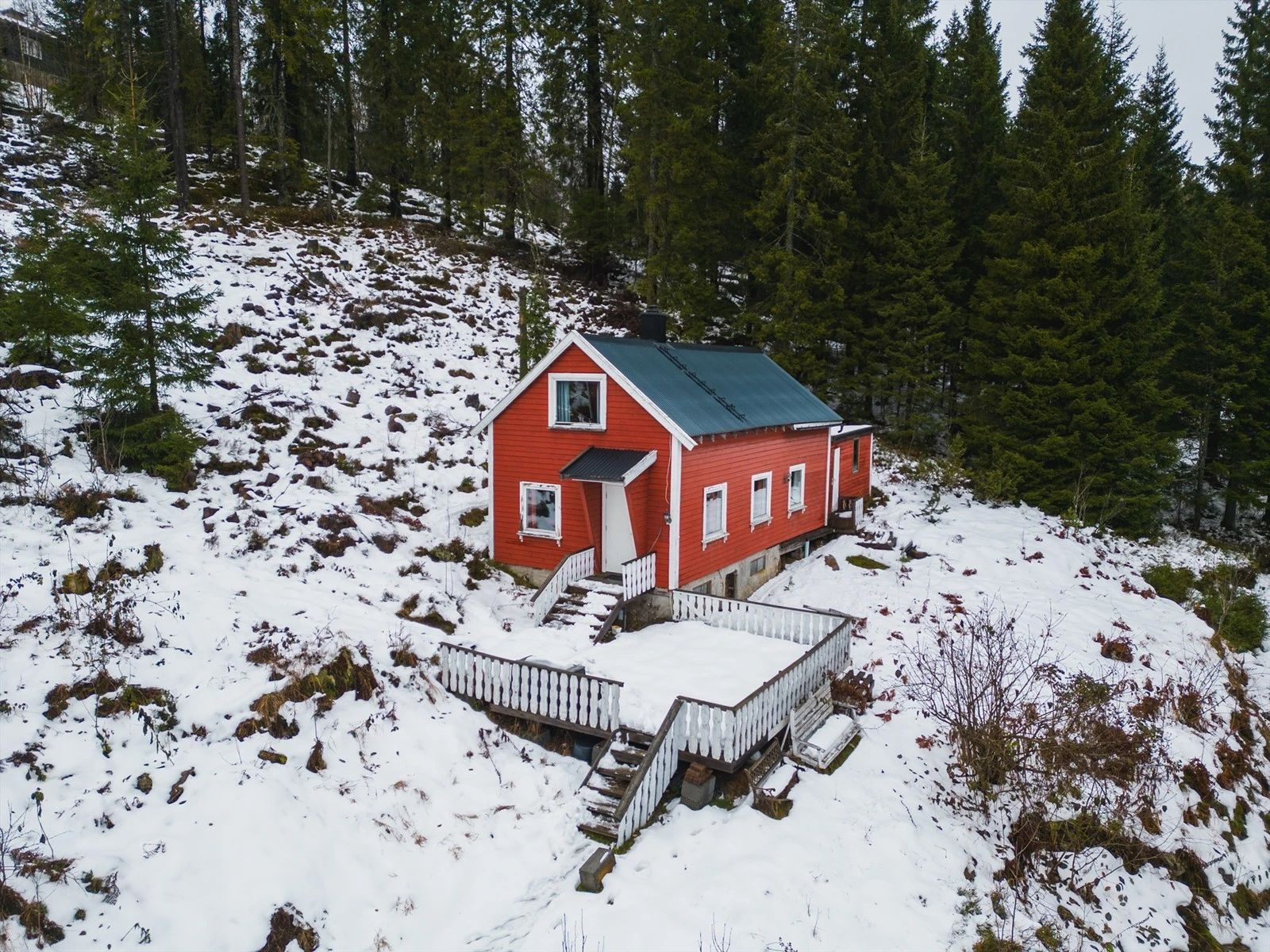
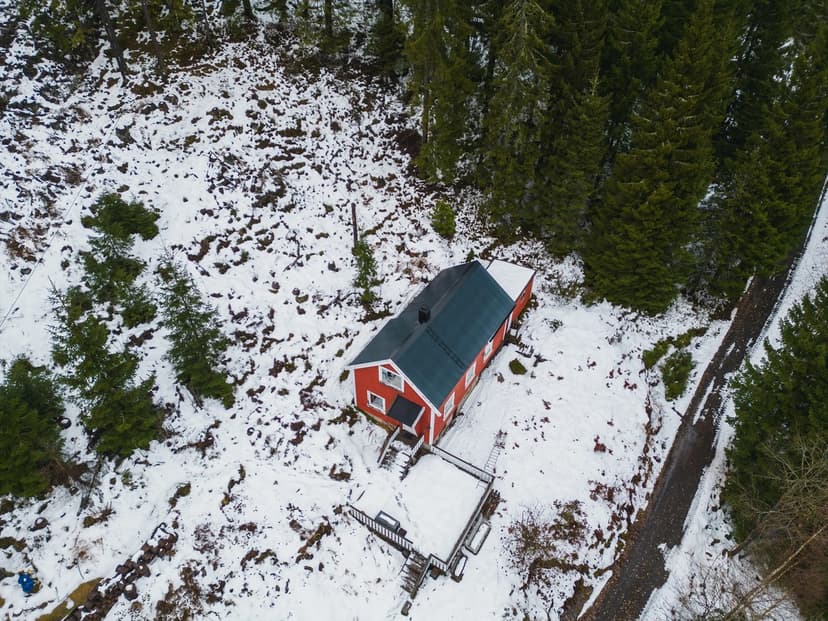
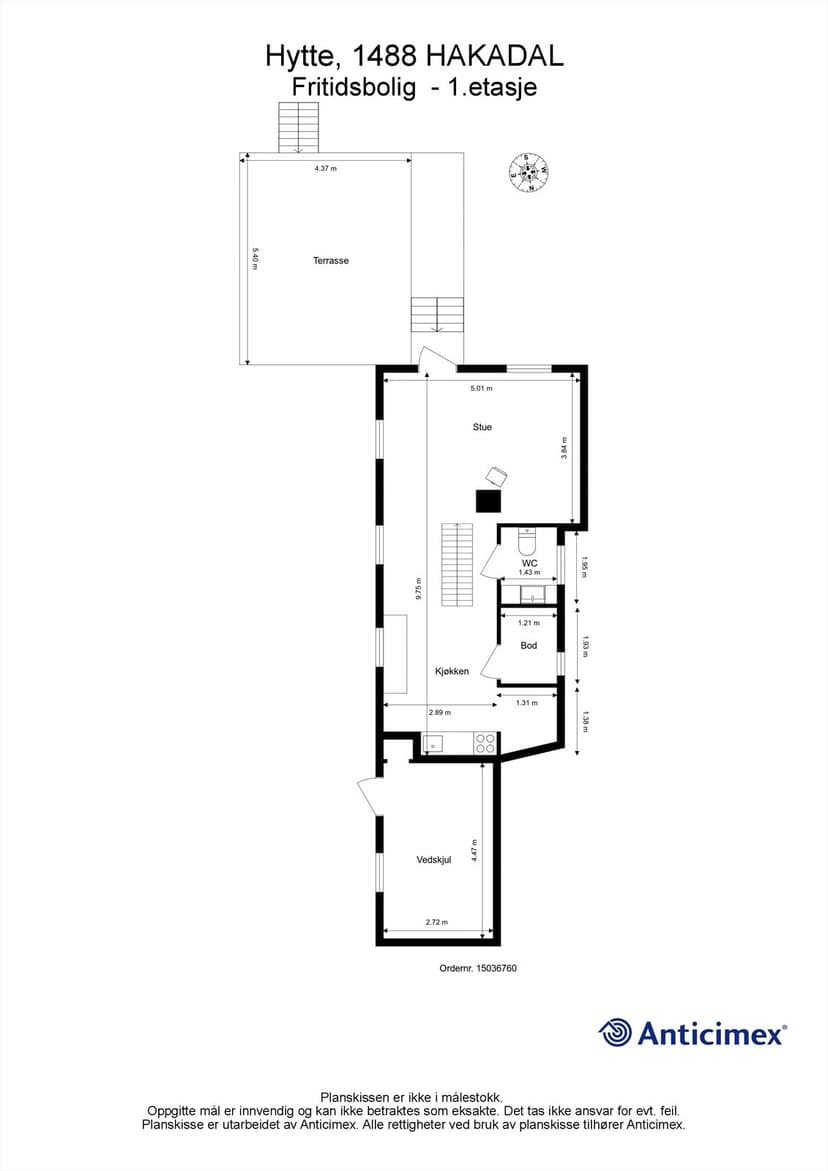
Hytte v/ Ørfiske, 1488 Hakadal, Hakadal (Norway)
1 Bedrooms · 1 Bathrooms · 80m² Floor area
€136,752
Cabin
No parking
1 Bedrooms
1 Bathrooms
80m²
Garden
No pool
Not furnished
Description
In the tranquil heartland of the Nordmarka region, just a mere 25 minutes from the bustling city center of Oslo, lies a hidden gem—a cabin that's waiting for someone to make it their own. Nestled by Ørfiske in the serene, forested setting of Hakadal, this cabin embodies simplicity and peace, making it an irresistible option for those weary of city life.
The cabin, built in 1952, spans 80 square meters and is set on a generous plot of 2.6 acres. There's both road access and a decent broadband connection so you'll never feel isolated from the rest of the world. The two-story cabin comes with a one-bedroom layout, a simple, functional bathroom, and enough electrical infrastructure to meet basic needs. The kitchen is spacious; it features room for a large dining table, which speaks to its suitability for hosting family dinners or casual gatherings with friends. The surrounding landscape lends itself to outdoor enthusiasts, featuring a landscape ripe for skiing in winter or hiking in the summer. And if you're into fishing, Ørfiske promises excellent catch opportunities.
Here, where the clean scent of the forest complements the soothing sounds of wildlife, you're invited to experience what it's like to live in a cabin. Living here means waking up each day to a spectrum of activities, from exhilarating hikes through thick woodlands to peaceful afternoons spent fishing in nearby lakes. And when snow blankets the landscape, you can exchange your hiking boots for skis and glide through miles of well-groomed trails.
Nearby, local amenities make living convenient. From the little essentials you might need to the occasional indulgence, local shops, cafes and services welcome you with a warm, Norwegian hospitality. The local community is tight-knit, offering a sense of belonging, and truly embodies the spirit of "koselig"—a word in Norwegian that captures the feeling of coziness, comfort, and friendship.
Weather plays a major role in life here. The colder months cover Hakadal in glittering snow whing offers a magical milieu for outdoor activities or simply to retreat into the cozy warmth of the cabin's interior. Summers are marked by long days and short nights, with endless opportunities for exploration and adventure.
Admittedly, while the cabin provides a comfortable and functional living arrangement, it remains a blank canvas awaiting your personal touch to elevate it into a truly personalized retreat. Some upgrades might be necessary to meet modern standards, but the potential for customization is boundless. Imagine strengthening the rustic feel with a contemporary twist—a new, efficient heating system perhaps, or refreshed interiors that preserve some nostalgic elements while incorporating modern conveniences.
For those aspiring to own a piece of Norwegian paradise, this property represents an opportunity to step into a different pace of life. Whether you envision this cabin as a permanent residence or as a tranquil getaway, the surrounding landscape's untouched beauty serves as a constant reminder of nature's power and tranquility.
So, while it's not the lap of luxury with extravagant lodgings and lavish interiors, it's a simple yet fulfilling experience of what life in the Norwegian countryside can offer. It's not just a cabin; it's a lifestyle choice—a chance to embrace a simpler, yet alluring way of living among nature.
Consult with local craftsmen to make those small adjustments, involve local designers for your upgrading plans, and see how a small investment of time and effort can yield a rewarding outcome. Imagine the delight of family and friends gathering on the 27 square meter terrace for an al fresco meal as you absorb the tranquil ambiance, backed by the songs of warblers, the rustling leaves, and the sounds of water from nearby streams. Of all the ways to unwind and disconnect from the fast pace of modern life, none better encapsulates those goals than experiencing life in Hakadal.
To consider making it yours is not merely contemplating a real estate transaction, it's stepping into a new story of your own making—a life less ordinary, defined by the surrounding natural beauty of Norway.
Details
- Amount of bedrooms
- 1
- Size
- 80m²
- Price per m²
- €1,709
- Garden size
- 2614m²
- Has Garden
- Yes
- Has Parking
- No
- Has Basement
- No
- Condition
- good
- Amount of Bathrooms
- 1
- Has swimming pool
- No
- Property type
- Cabin
- Energy label
Unknown
Images



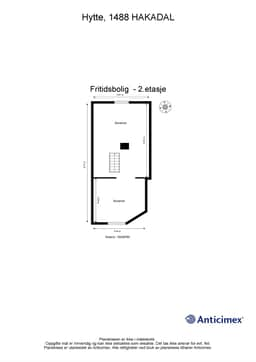
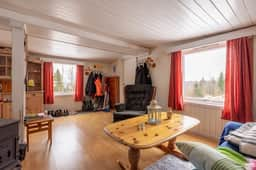
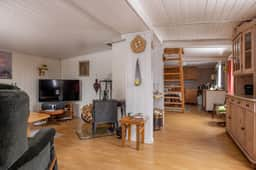
Sign up to access location details
