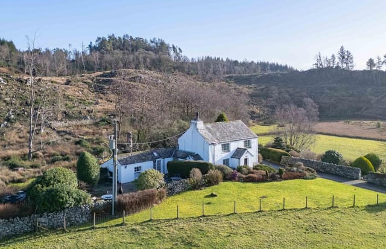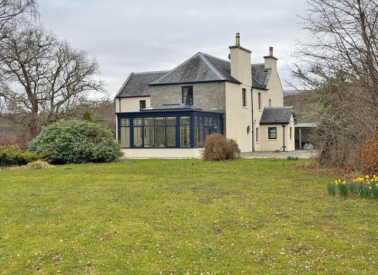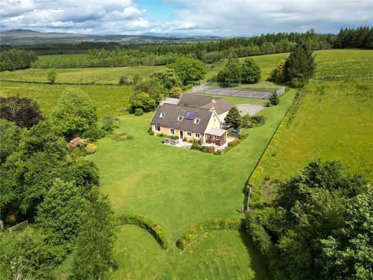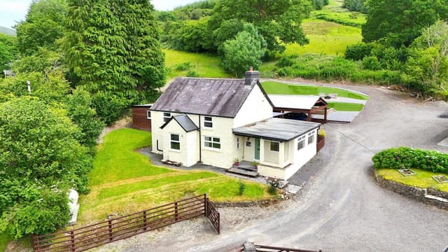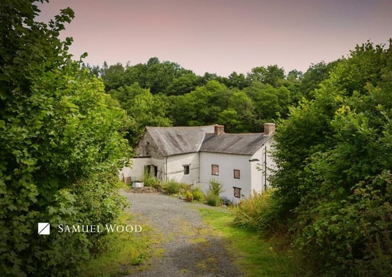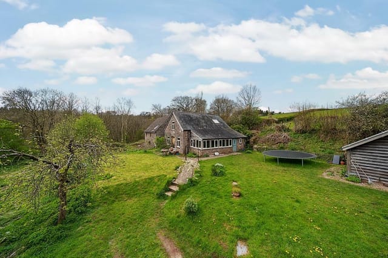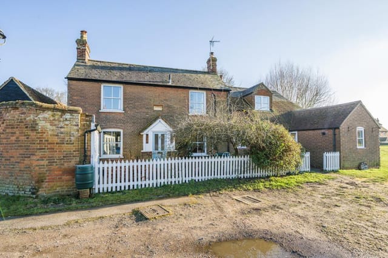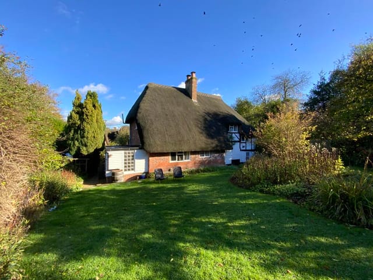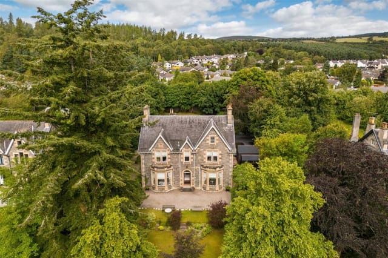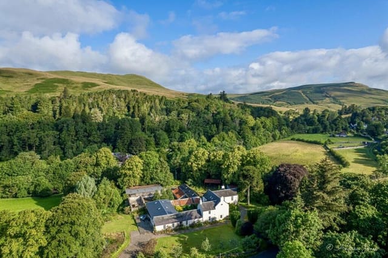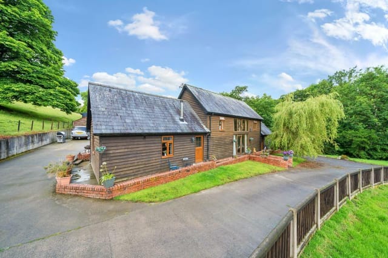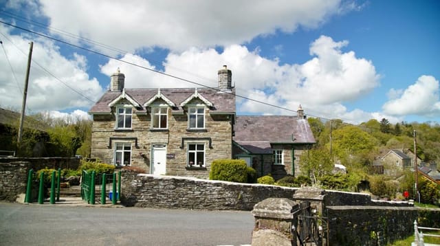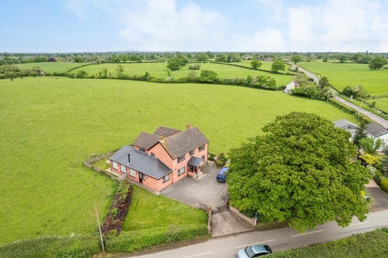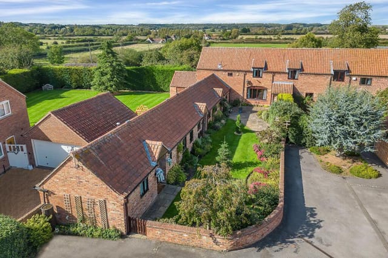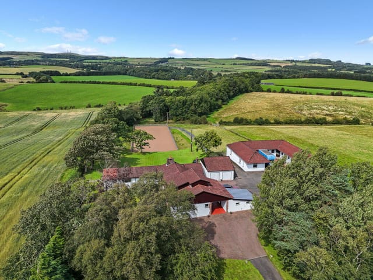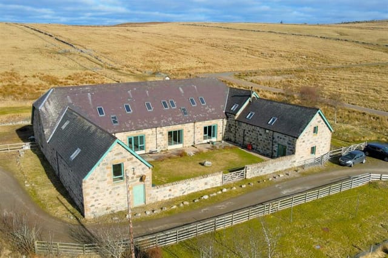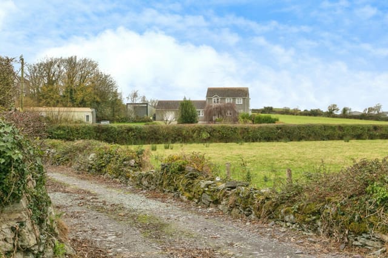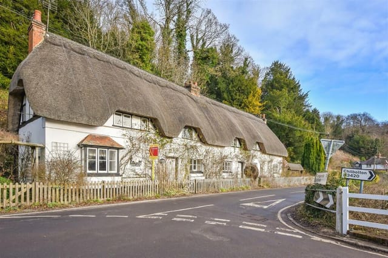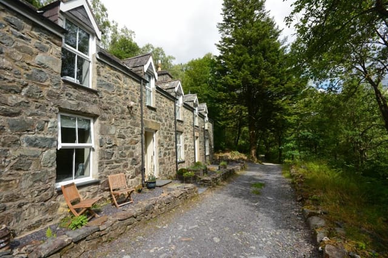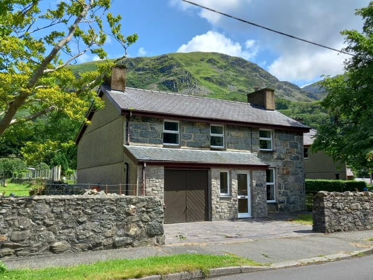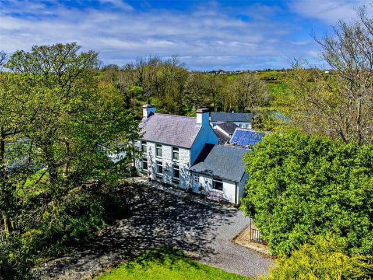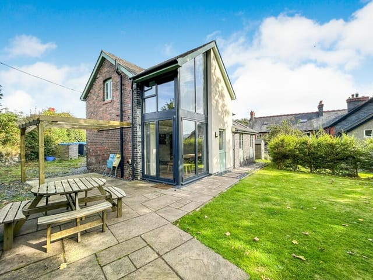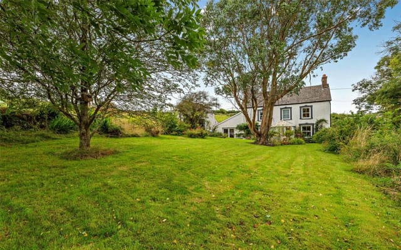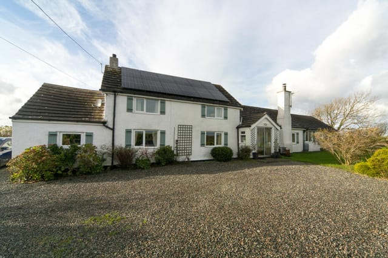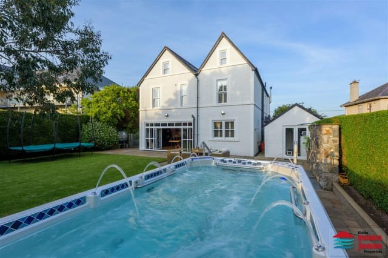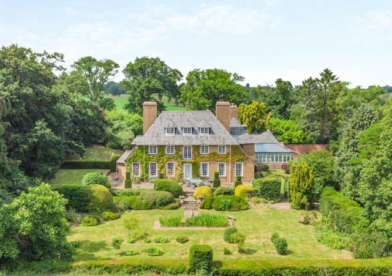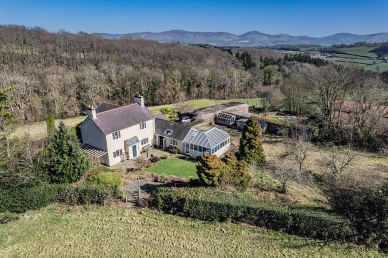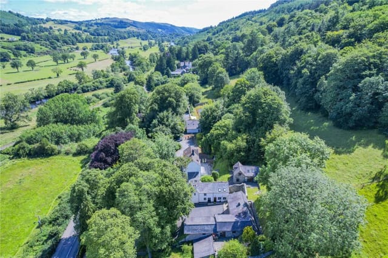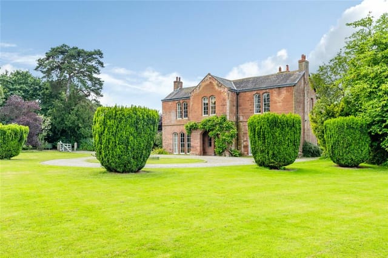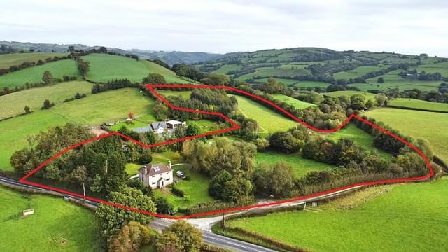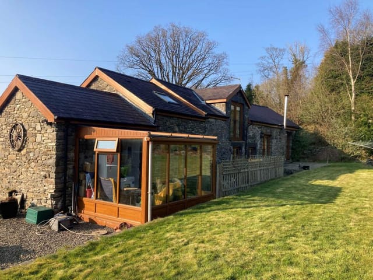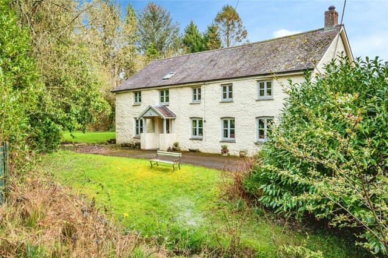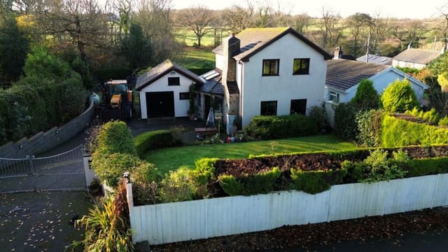Secluded Historic Estate with Modern Upgrades in Snowdonia, 3 Acres
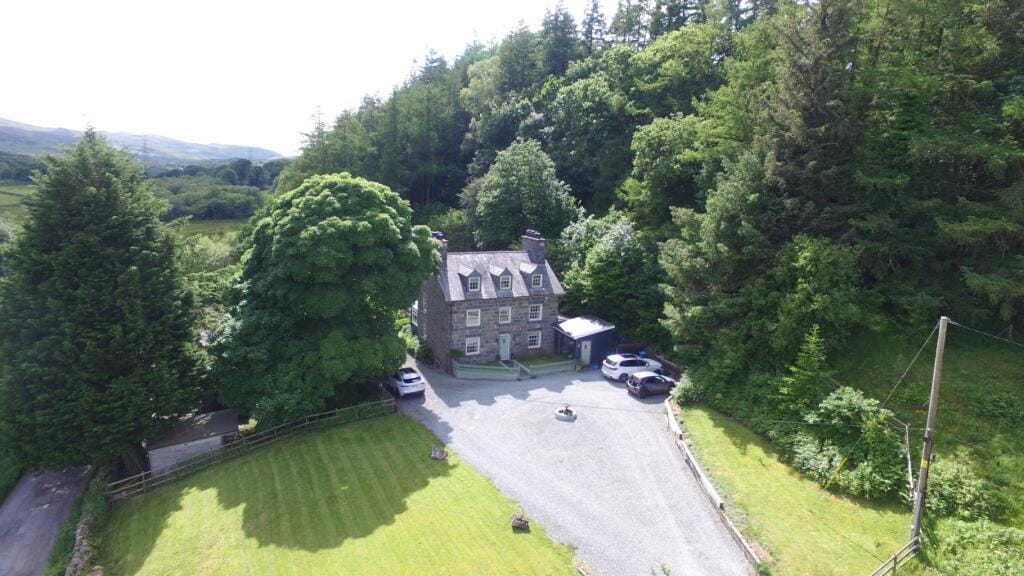
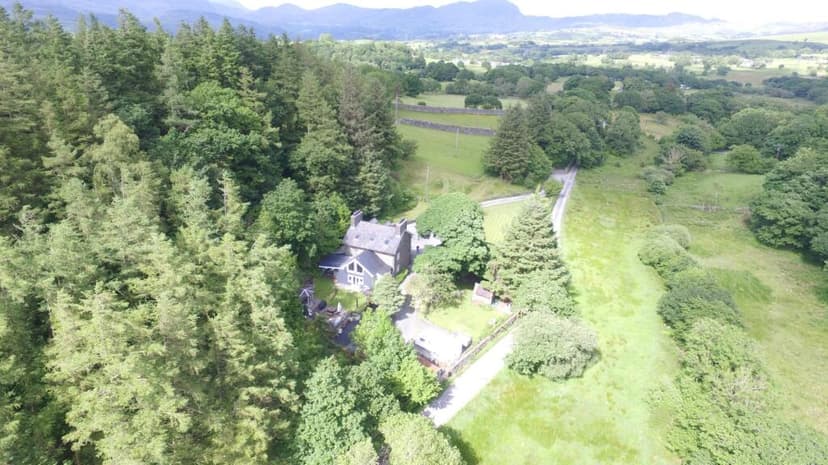
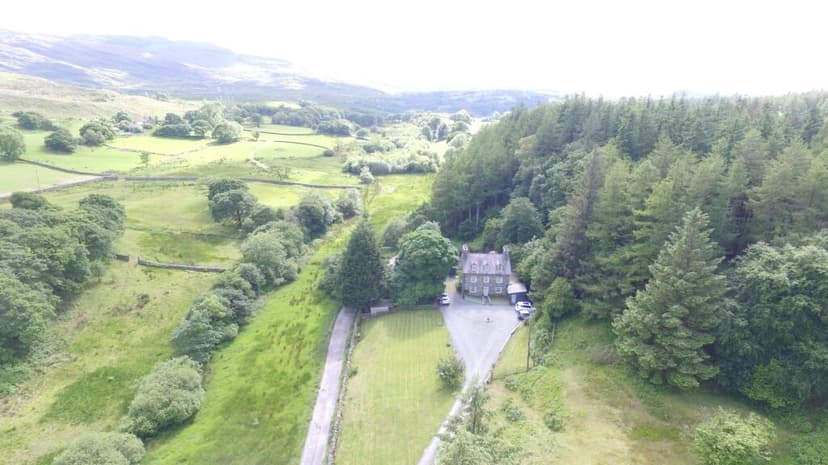
Gellilydan, Blaenau Ffestiniog, Gwynedd, LL41, Blaenau Ffestiniog (Great britain)
5 Bedrooms · 2 Bathrooms · 167m² Floor area
€795,600
Country home
No parking
5 Bedrooms
2 Bathrooms
167m²
Garden
No pool
Not furnished
Description
Nestled within the serene landscapes of Eryri National Park, in the quaint village of Gellilydan, lies a delightful country residence known as Plas Penyglannau. This property, originating from the 1800s, combines the charm of traditional stone and slate construction with modern refinements, creating a sanctum that blends history with contemporary comfort.
Plas Penyglannau boasts a substantial living space spanning 167 square meters, thoughtfully modernized to accommodate the needs of a modern family while preserving its historical essence. Its extensive grounds include an original one-acre walled garden which historically served the Tan Y Bwlch Estate. This space provides a unique opportunity for those with green fingers or an aspiration to cultivate their private retreat.
This home comprises five bedrooms, with the master suite offering panoramic views of Llan Ffestiniog and the encompassing mountains, and two bathrooms, one of which is an en-suite attached to the master bedroom. The heart of the home lies within its sociable kitchen and dining area, featuring an oil-fired AGA, flowing effortlessly into a sunroom and a spacious sitting room highlighted by a vaulted ceiling and a picturesque glass wall overlooking the verdant rear garden.
For those who work from home or enjoy a dedicated space for fitness, the property also includes a home office/gym area encapsulated by large windows, bathing the room in natural light and providing an inspiring view of the surrounding countryside.
Property Features:
- Five bedrooms, including a master suite with dressing area and en-suite bathroom
- Two bathrooms
- Generously sized kitchen with oil-fired AGA
- Bright and airy sitting room with vaulted ceiling
- Sunroom with direct access to the driveway
- Home office/gym with ample storage
- Original features like hardwood timber double-glazed sash windows
- Oil-fired underfloor heating
Not just a house, Plas Penyglannau offers a lifestyle that caters to those who cherish nature and tranquility, presenting multiple outdoor areas including lawned front gardens, a sizable driveway, converted outbuildings, a landscaped rear garden featuring a sunken hot tub and sauna room. The presence of composite decking adds a modern touch, ideal for outdoor dining and leisure activities.
Blaenau Ffestiniog, situated in Gwynedd, is part of the picturesque Snowdonia National Park, a haven for walkers, hikers, and outdoor enthusiasts. From the lyrical landscapes of nearby Trawsfynydd Lake to the majestic peaks surrounding, the area is a treasure trove of natural beauty. Local amenities within the area are pleasant and sufficient, featuring cozy pubs like 'Y Bryn' Arms within walking distance, and small shops providing essentials.
Climate in this region is typically British, with all four seasons distinctly represented, promising lush springs, warm summers, colorful autumns, and sometimes snowy winters. This climate nurtures a diverse flora and enriches local outdoor activities ranging from seasonal festivals to agricultural fairs.
Living in Gellilydan offers a peaceful yet fulfilling lifestyle, far removed from the hustle and bustle of city life, but close enough to larger towns when necessary. The community here, while small, is vibrant and friendly, providing a warm welcome to newcomers and ample opportunities for an engaged social life.
For those considering relocating from overseas or other parts of the UK, Plas Penyglannau represents not just a new home but a new chapter, filled with the promise of serenity, natural beauty, and a community that retains the charm and tranquility of a bygone era.
While this stately home is mostly in good condition, potential buyers should appreciate the historical nature of the property that comes with nuances requiring upkeep and potential for personal enhancements. Viewing this property is essential to truly capture its essence and the potential it holds for becoming a cherished family home or an inventive business venture such as a Bed and Breakfast, subject to the necessary consents.
Details
- Amount of bedrooms
- 5
- Size
- 167m²
- Price per m²
- €4,764
- Garden size
- 3000m²
- Has Garden
- Yes
- Has Parking
- No
- Has Basement
- No
- Condition
- good
- Amount of Bathrooms
- 2
- Has swimming pool
- No
- Property type
- Country home
- Energy label
Unknown
Images



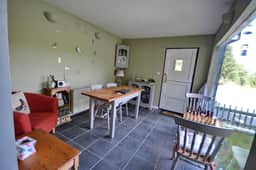
Sign up to access location details
