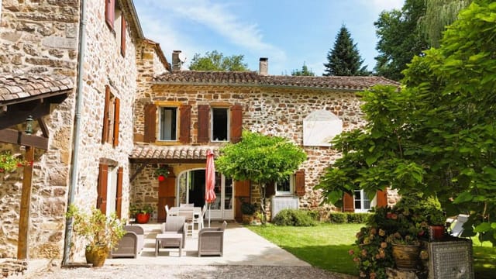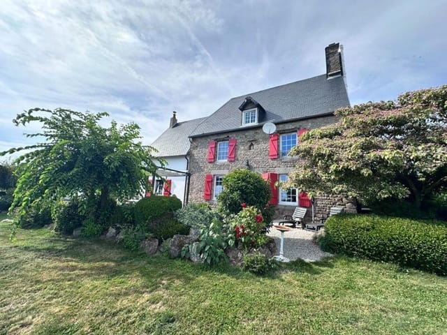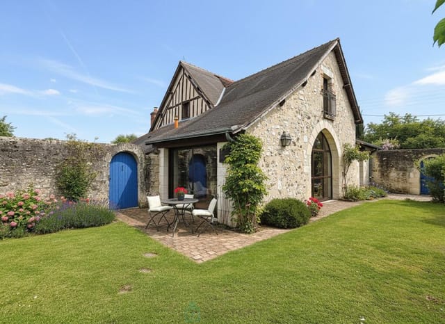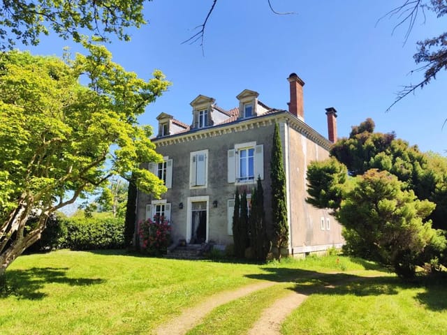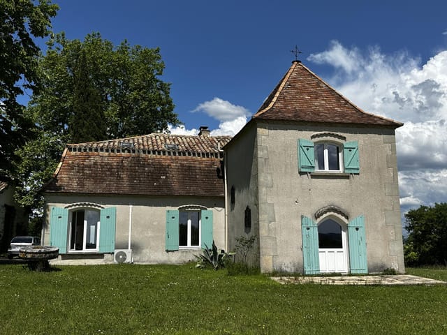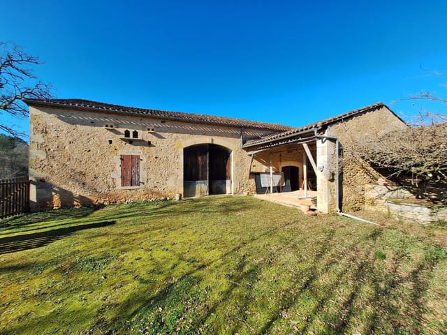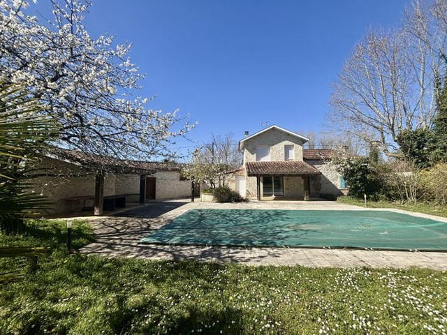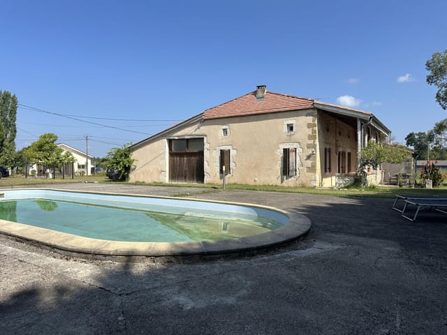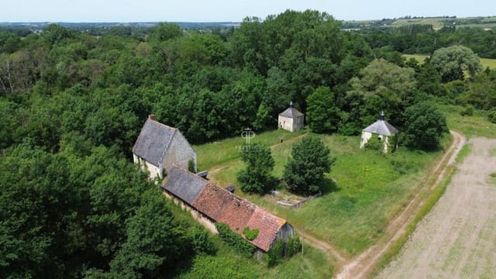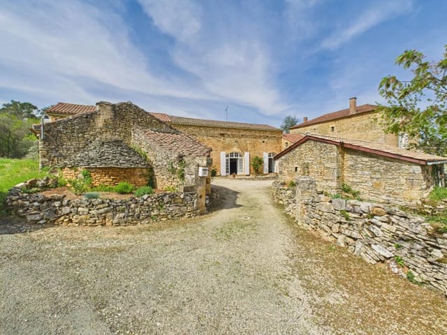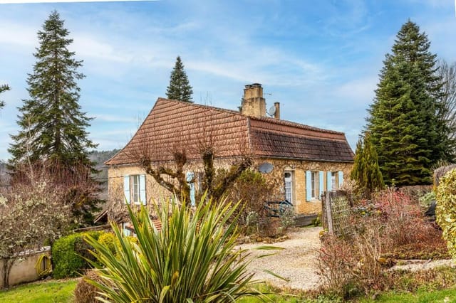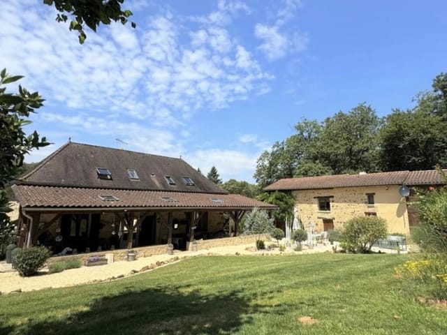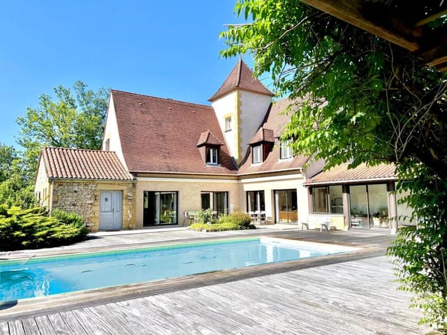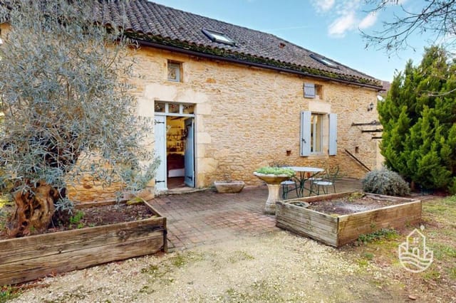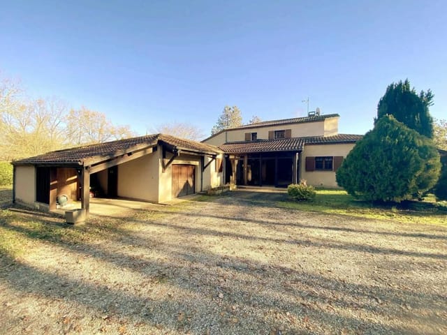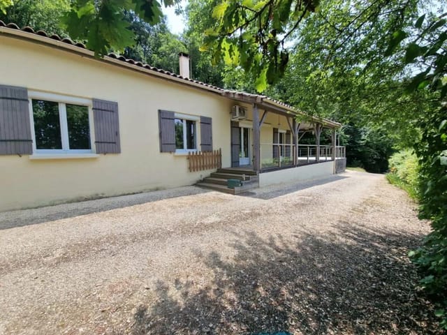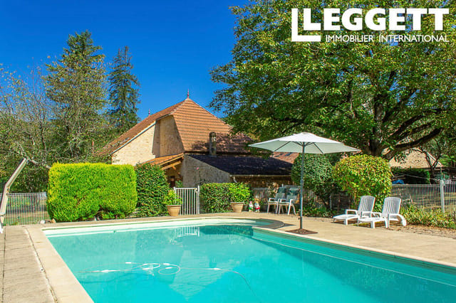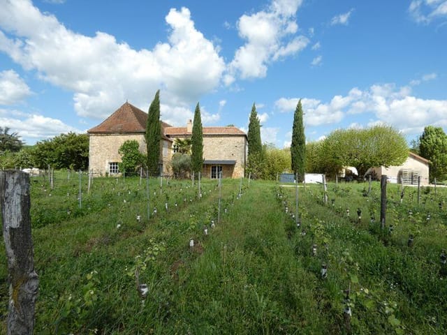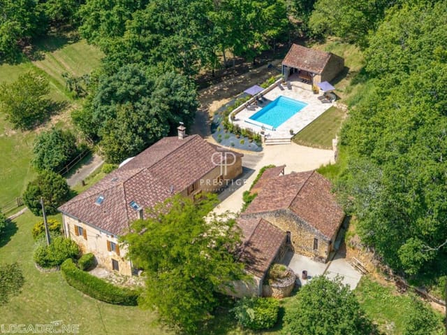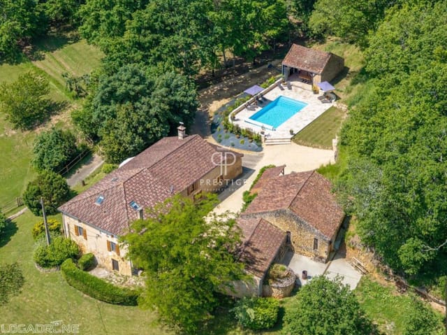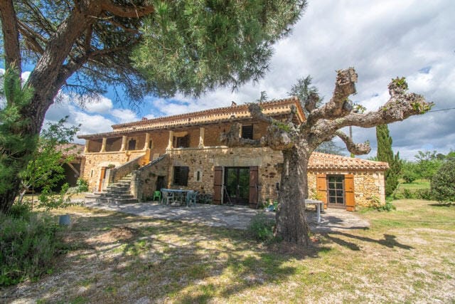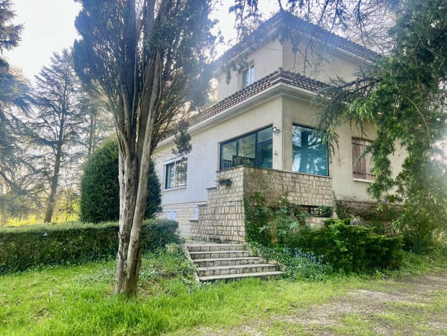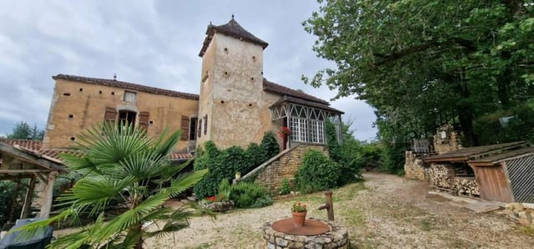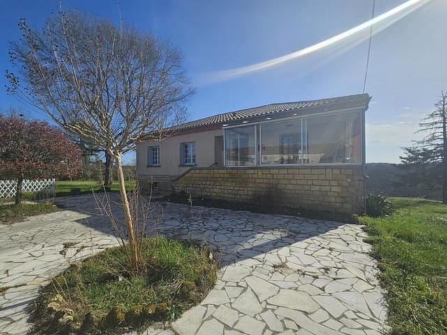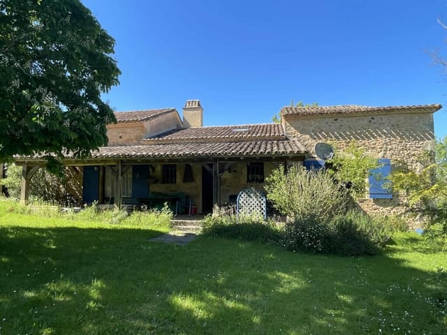Secluded 6BR Country Home with Pool & Valley Views
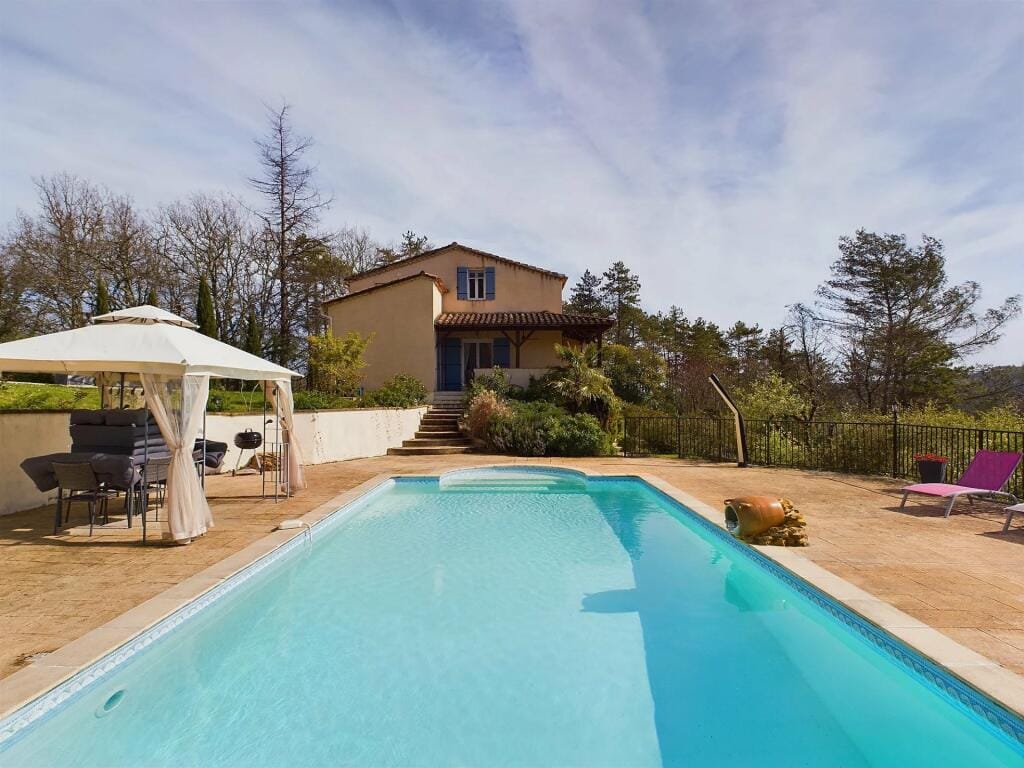
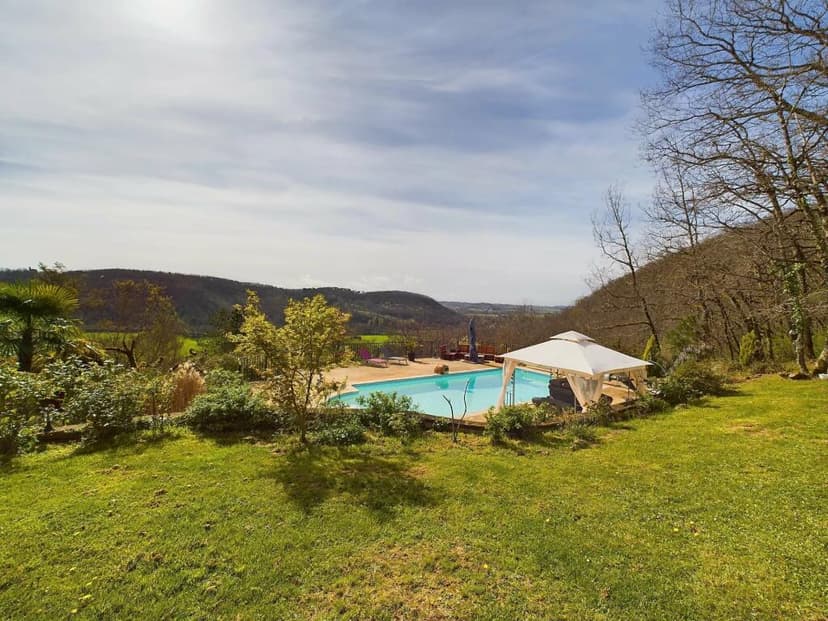
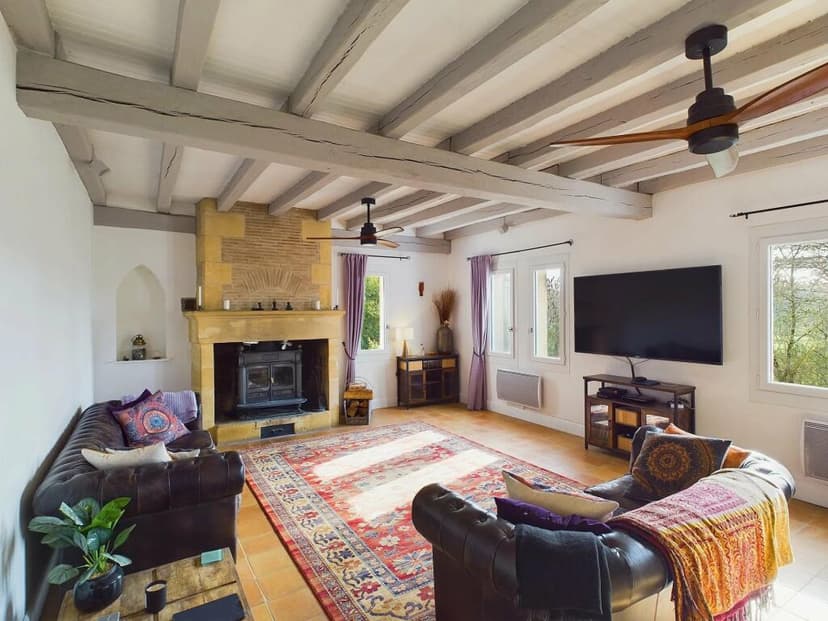
Aquitaine, Lot-et-Garonne, Sauveterre-la-Lémance, France, Sauveterre-la-Lémance (France)
6 Bedrooms · 3 Bathrooms · 240m² Floor area
€445,200
House
No parking
6 Bedrooms
3 Bathrooms
240m²
Garden
Pool
Not furnished
Description
Nestled at the end of a scenic, tree-lined path in the tranquil village of Sauveterre-la-Lémance in the renowned Aquitaine region of Lot-et-Garonne, lies a welcoming house that promises a peaceful retreat from the hustle and bustle of everyday life. This property, devoid of immediate neighbors, boasts a unique vantage point over a picturesque valley, offering an invitation to immerse oneself in the serene beauty of the French countryside.
This appealing abode features a sizeable entrance hall that warmly welcomes visitors, leading them into a luminous living room adorned with a cozy fireplace and charming exposed beams, setting the tone for a home that blends rustic allure with comfort. The ground floor also hosts a versatile room, currently envisioned as an office or an additional bedroom, complete with a toilet, offering convenience and flexibility to meet your needs.
The heart of the house unfolds on the same level with a dining room and a contemporary kitchen that opens up to an inviting terrace, designed for enjoying outdoor meals or basking in the tranquil ambiance this property offers.
Ascending to the upper level, you'll find a delightful bedroom complete with an en-suite shower room, providing a private sanctuary within this home.
The ground floor harbors the main sleeping quarters, comprising four bedrooms, with one currently serving as a dressing room and another fashioned into a games room, reflecting the house's versatility. This level also features two modern bathrooms, a utility room, and a storage space, ensuring practicality and ease of living.
The house sits amidst beautifully maintained fenced gardens and woodland, a testament to the property's harmony with its natural surroundings. A heated saltwater swimming pool, perfectly positioned for soaking in the breathtaking views, and a lovely terrace enhance the outdoor living experience. Additionally, a double garage offers ample storage or parking space.
Sauveterre-la-Lémance is a picturesque village that exudes the charm of rural France. Residents enjoy the tranquility of country living while being a short drive away from the magnificent Château de Bonaguil and essential amenities, striking the perfect balance between seclusion and convenience.
The local area is steeped in history and culture, offering abundant opportunities for leisurely exploration. From historical sites to outdoor adventures in the rolling landscapes of the Lot-et-Garonne, this region caters to a myriad of interests.
Living in Sauveterre-la-Lémance, you will experience a temperate climate with distinct seasons, which accentuates the beauty of the countryside throughout the year. Summertime is particularly delightful, with long, sunny days perfect for enjoying the property's outdoor amenities or exploring the region's natural and architectural gems.
This house, a blend of charm and potential, is indeed a fixer-upper's dream. While in good condition, it beckons the touch of those inspired to infuse it with their personal style and modernize it to their tastes. With its foundational features as a canvas, this property stands as an opportunity to create a bespoke home in one of France's most coveted regions.
Property Features:
- 6 bedrooms
- 3 bathrooms
- Spacious entrance hall
- Living room with fireplace and exposed beams
- Dining room
- Modern kitchen
- Room versatile as office or bedroom
- Utility room and storeroom
- Double garage
Amenities:
- Heated saltwater swimming pool
- Lovely terrace
- Fenced gardens and woodland
- Unique view over the valley
- Close proximity to amenities and Château de Bonaguil
Discover a life enveloped in the calm and beauty of the French countryside, where each day welcomes you with tranquility and the promise of unforgettable moments. This property, with its blend of charm and serenity, offers a unique opportunity to own a piece of the idyllic Lot-et-Garonne region.
Details
- Amount of bedrooms
- 6
- Size
- 240m²
- Price per m²
- €1,855
- Garden size
- 3190m²
- Has Garden
- Yes
- Has Parking
- No
- Has Basement
- No
- Condition
- good
- Amount of Bathrooms
- 3
- Has swimming pool
- Yes
- Property type
- House
- Energy label
Unknown
Images



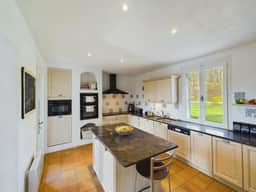
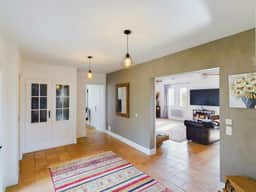
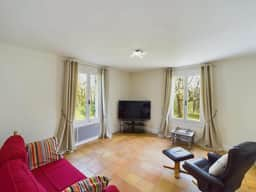
Sign up to access location details


