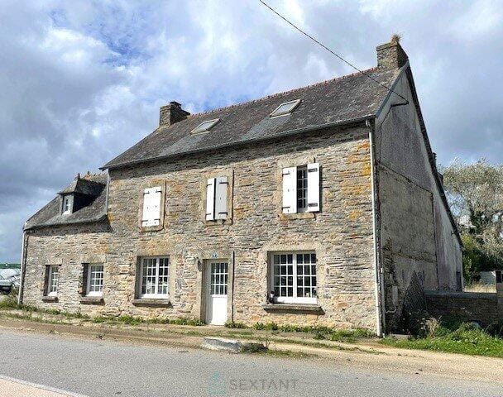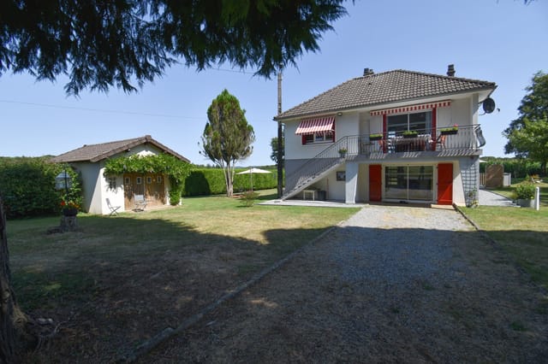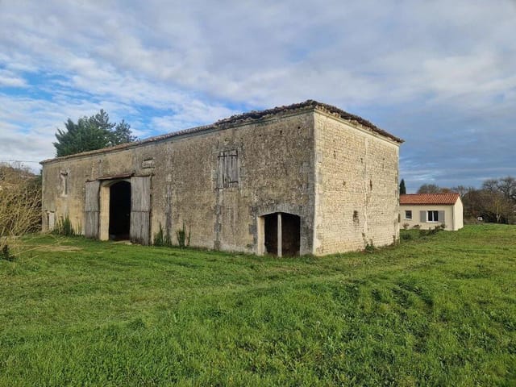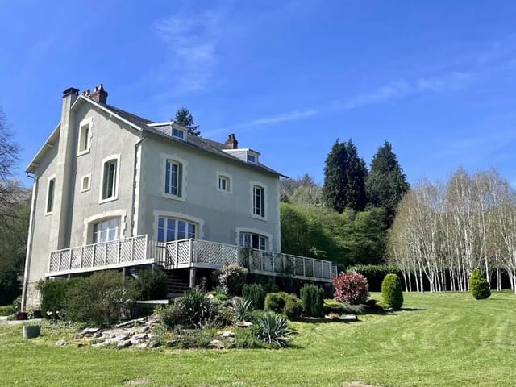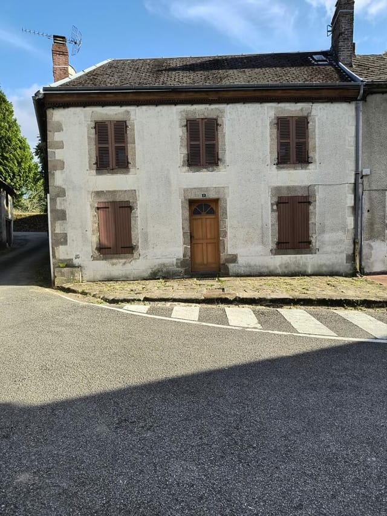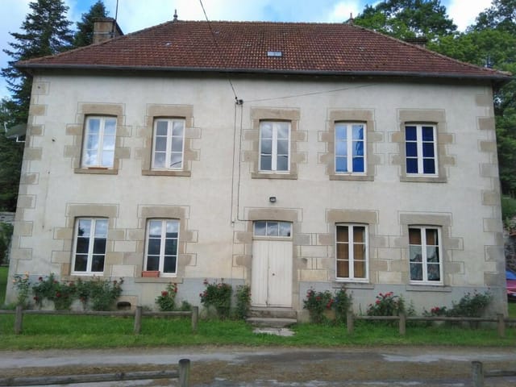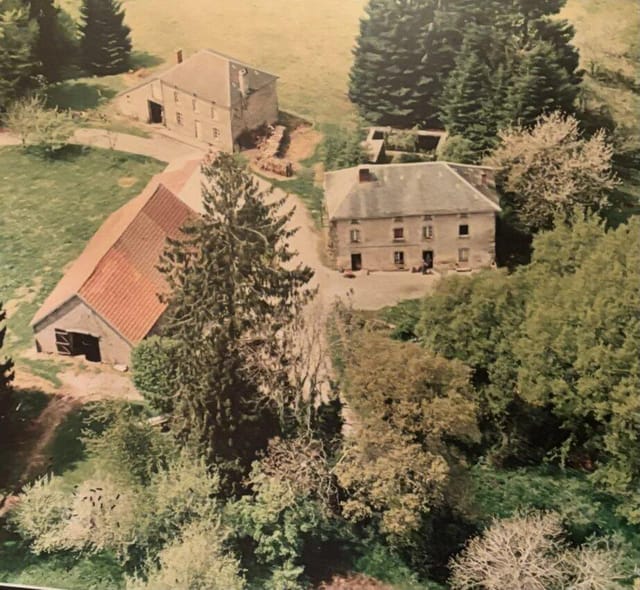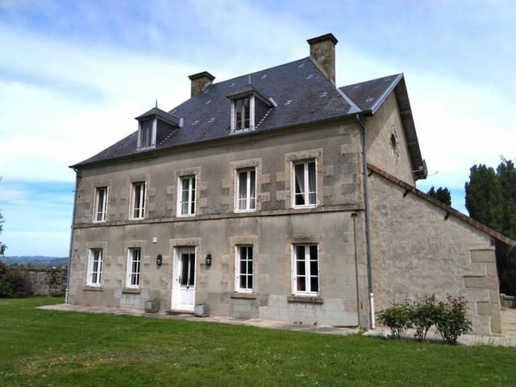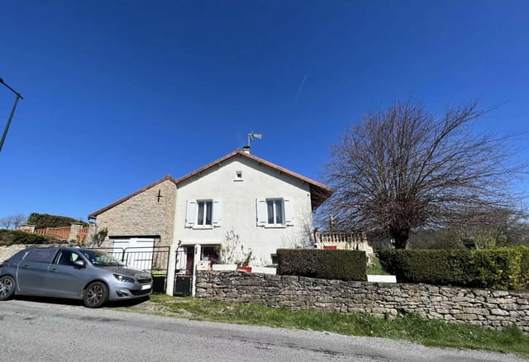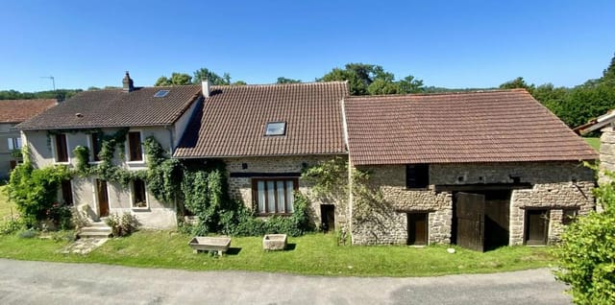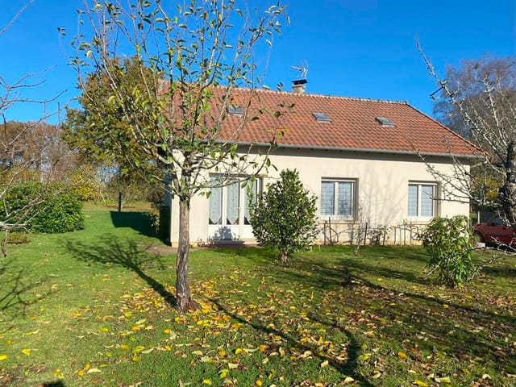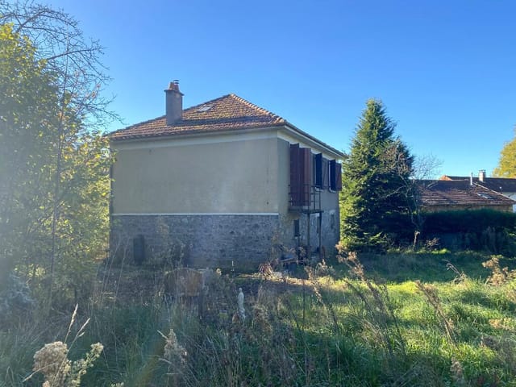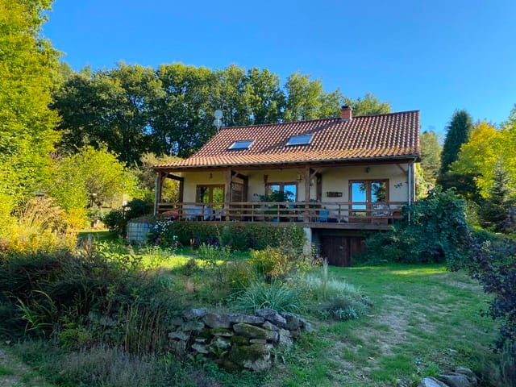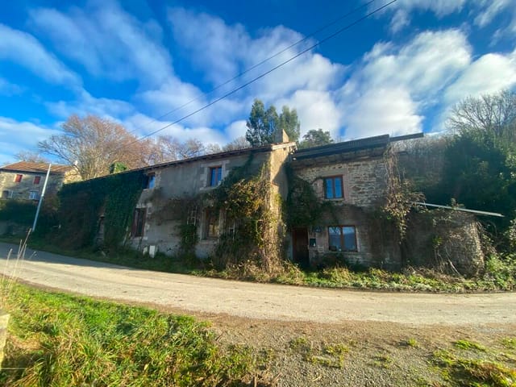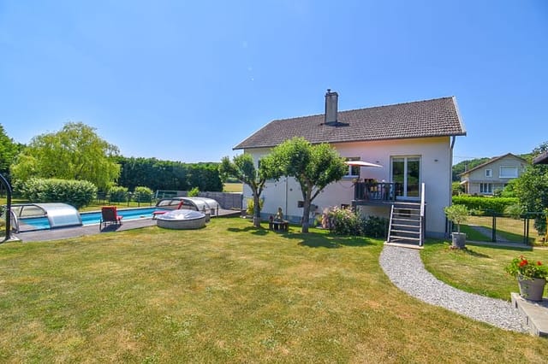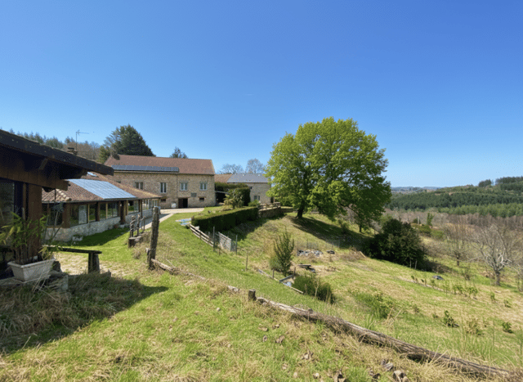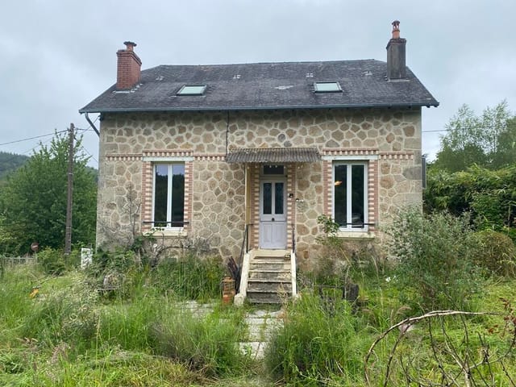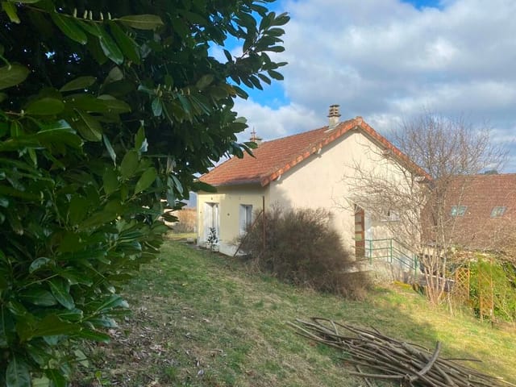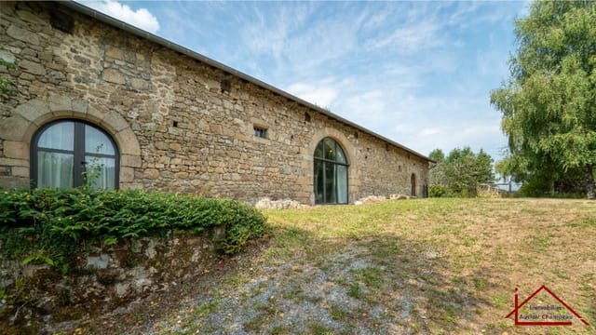Secluded 3-Bedroom Hilltop Retreat with Expansive Grounds in Creuse
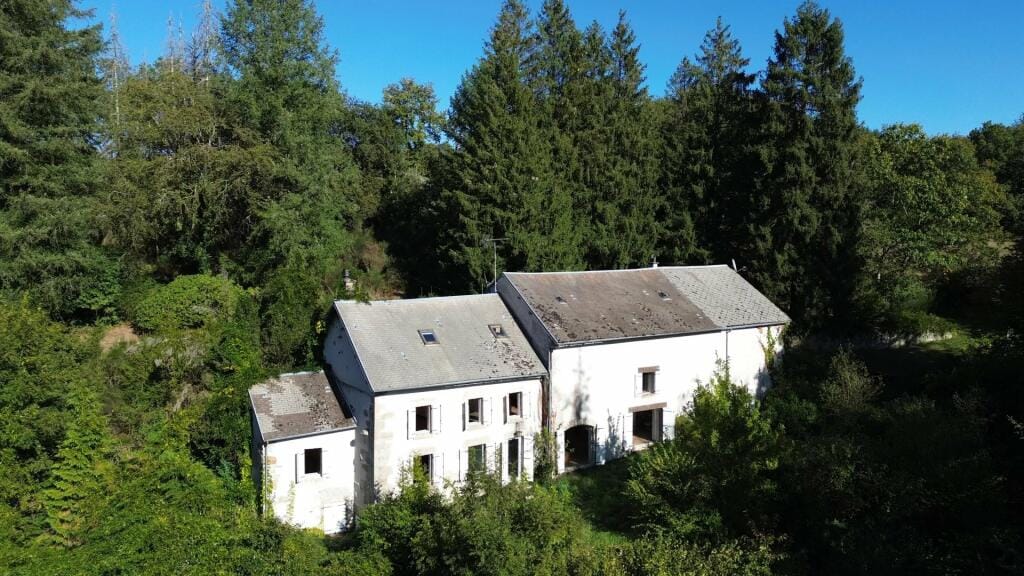
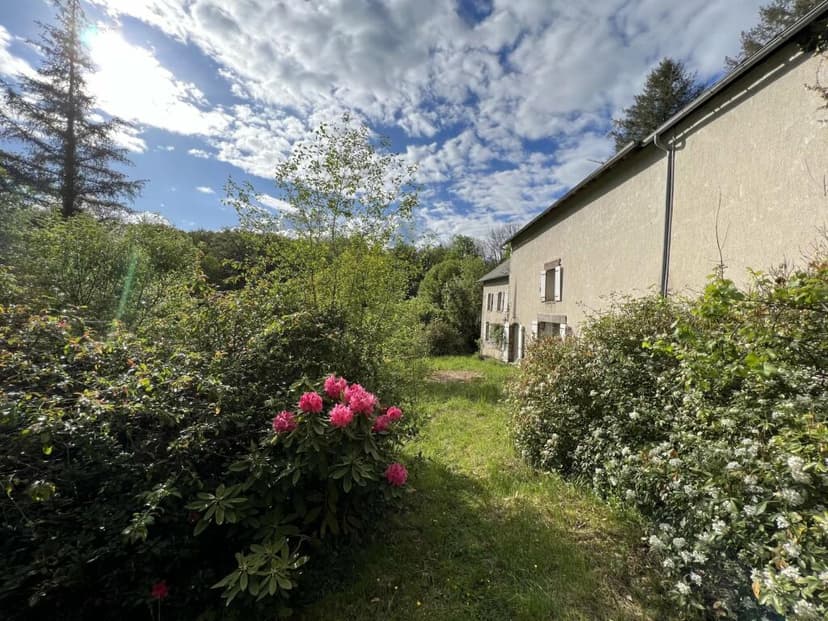
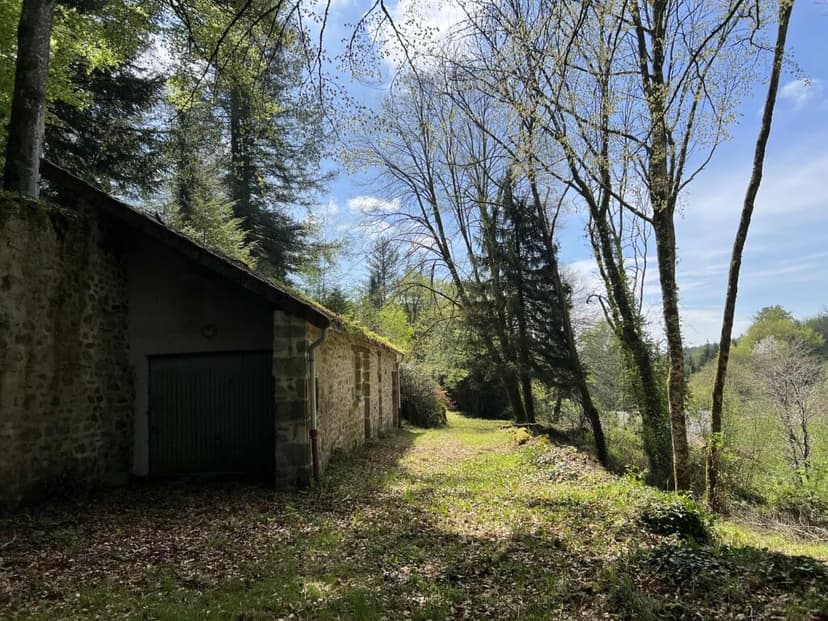
Limousin, Creuse, Châtelus-le-Marcheix, France, Châtelus-le-Marcheix (France)
3 Bedrooms · 2 Bathrooms · 275m² Floor area
€256,800
House
Parking
3 Bedrooms
2 Bathrooms
275m²
Garden
No pool
Not furnished
Description
Property Overview
Nestled atop a serene hill in Châtelus-le-Marcheix, this three-bedroom house exudes a charm that beckons to those who value both privacy and potential. With an expansive land size of 275 square meters, this house, originally redesigned in the 1970s by an American architect, provides a unique living space that combines rustic appeal with vast possibilities for customization and expansion. The sprawling 2.5 hectares of land encompasses a well, a garden, an adjacent meadow, woods, an outbuilding with a workshop, and two garages, providing ample space for various outdoor activities and future projects.
Amenities and Features
- Main house with spacious and bright interiors
- Outbuilding that includes a workshop and two garages
- 2.5 hectares of land including a garden, meadow, and wooded area
- Equipped kitchen with storage space
- Living room featuring a traditional fireplace with stone flooring
- Separate dining/office room
- Large 80 m² lounge with bay windows offering garden and hill views
- Private library or music room
- Generous master suite with fitted wardrobes, dressing room, and en-suite bathroom
- Independently accessed 88 m² games room and studio apartment
- Vaulted wine cellar
Property Condition
While retaining much of its structural integrity, the property does require a thoughtful touch of renovation to realize its full potential. Prospective buyers should anticipate refurbishments primarily aimed at updating finishes and possibly reconfiguring spaces to suit modern tastes and needs. This property is ideal for anyone looking to infuse their personal style into their next home while elevating its intrinsic historical and architectural value.
Local Area and Lifestyle
Living in Châtelus-le-Marcheix offers a blend of tranquility and engagement with nature that is hard to find. Located in the scenic region of Limousin, this area is perfect for outdoor enthusiasts and those who appreciate a quieter pace of life. The proximity to the route of Santiago de Compostela also presents a unique opportunity for developing a guest house or a gîte, appealing to hikers and tourists exploring this famous pilgrimage route.
Residents can enjoy a variety of outdoor activities such as hiking, cycling, and fishing in the surrounding hills and lakes. The local town, though small, is rich with French country charm and offers essential services along with a few restaurants and cafés where community life unfolds.
Climate
The climate in this part of France is characterized by distinct seasons. Winters are generally mild, while summers are comfortably warm without being overly hot. This climatic balance makes Châtelus-le-Marcheix an ideal location for gardening and outdoor living, allowing residents to make full use of the property’s expansive outdoor spaces throughout much of the year.
Conclusion
This property, with its substantial grounds and spacious living areas, represents a fantastic opportunity for those looking to immerse themselves in the French countryside. Whether you are looking to undertake a personal project in transforming this house into a stunning family home or to invest in a property with potential for commercial hospitality ventures, the essence and location of this home offer myriad possibilities waiting to be realized.
Potential buyers, particularly those from overseas or expats looking for a taste of authentic rural French life, will find both challenges and rewards in bringing this distinguished property into its next chapter of life. With the right vision and investment, this house could indeed become the jewel of Châtelus-le-Marcheix, marrying the allure of its natural and historical setting with modern living amenities and style.
Details
- Amount of bedrooms
- 3
- Size
- 275m²
- Price per m²
- €934
- Garden size
- 8300m²
- Has Garden
- Yes
- Has Parking
- Yes
- Has Basement
- Yes
- Condition
- renovating
- Amount of Bathrooms
- 2
- Has swimming pool
- No
- Property type
- House
- Energy label
Unknown
Images



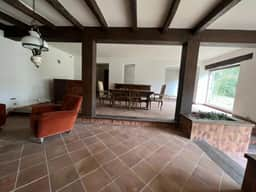
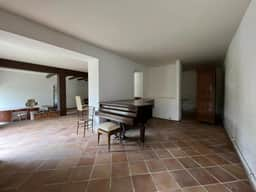
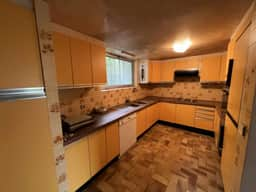
Sign up to access location details



