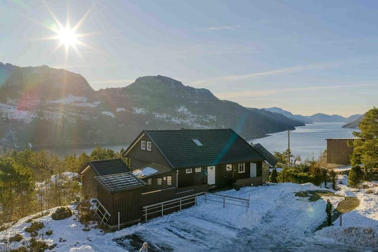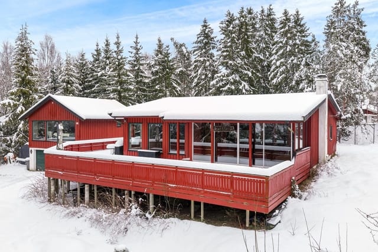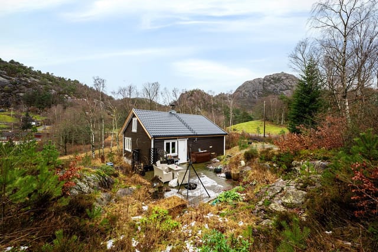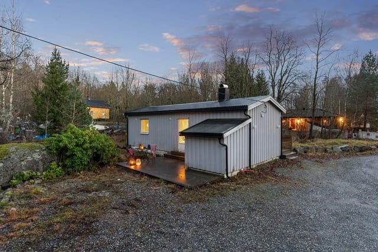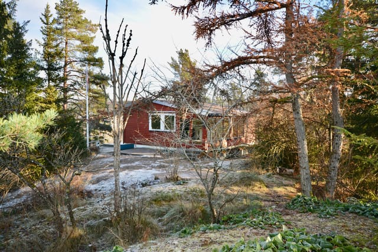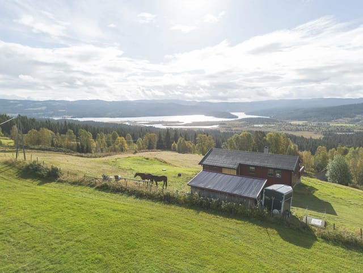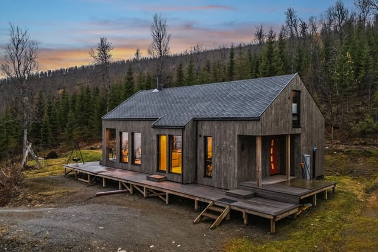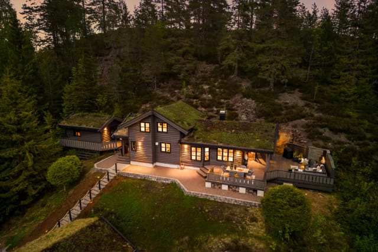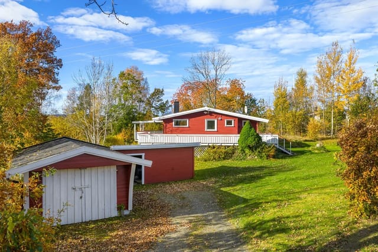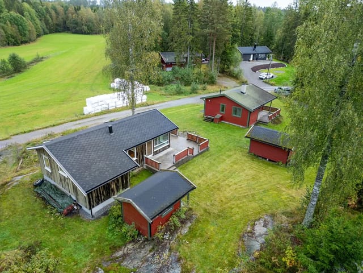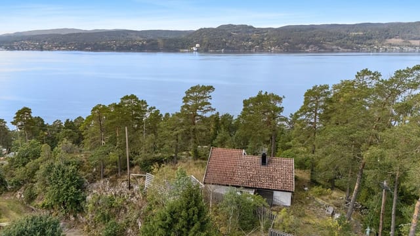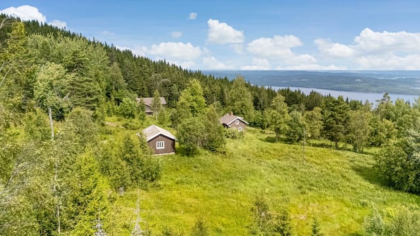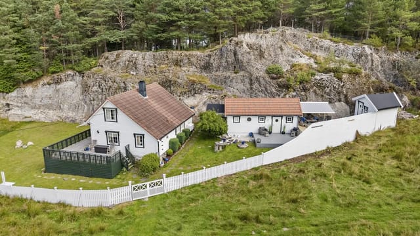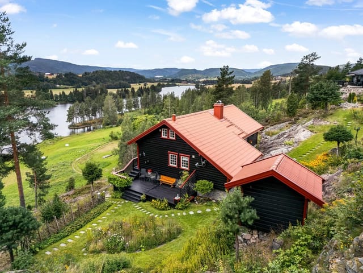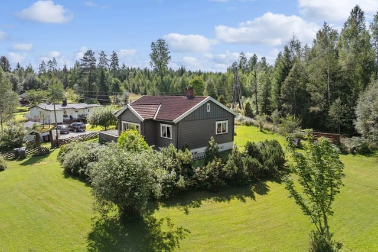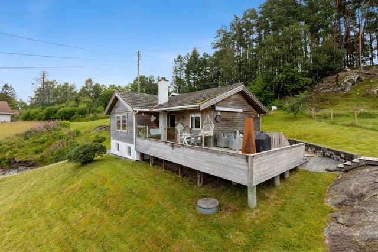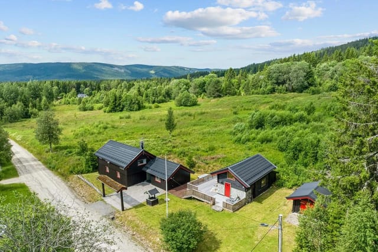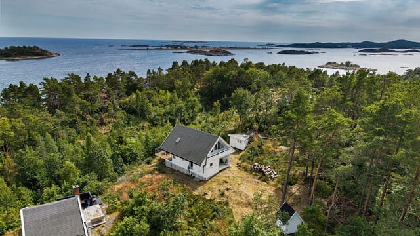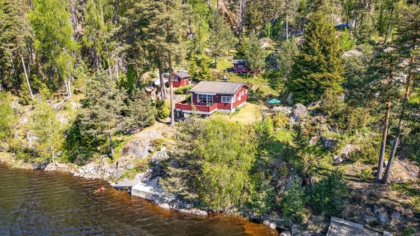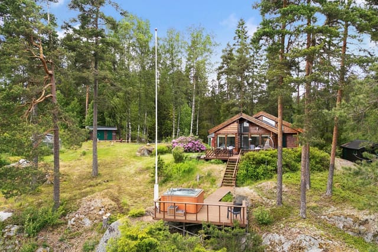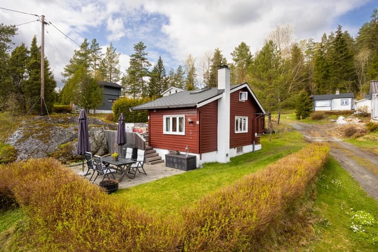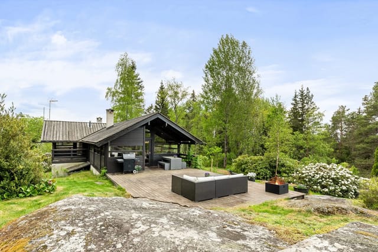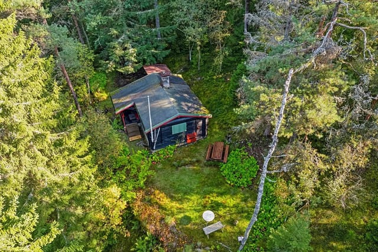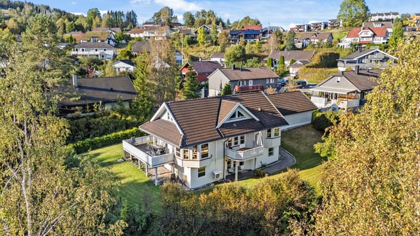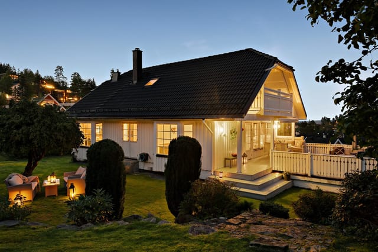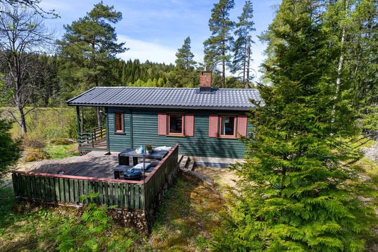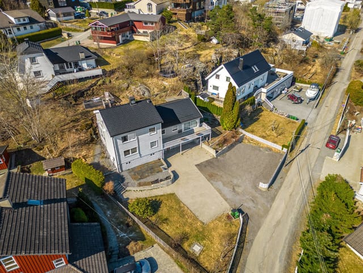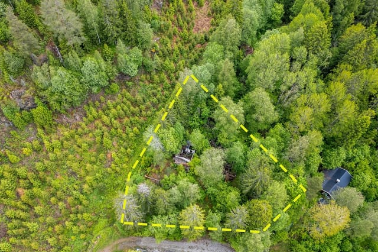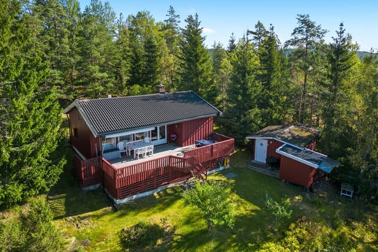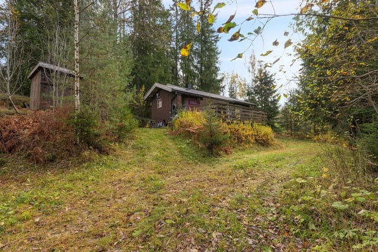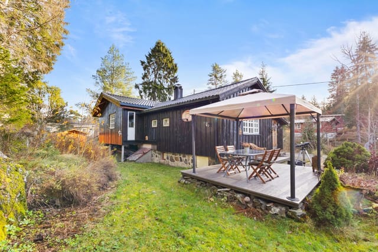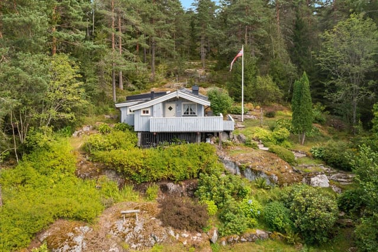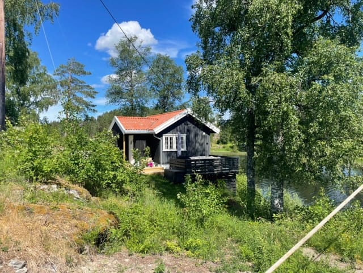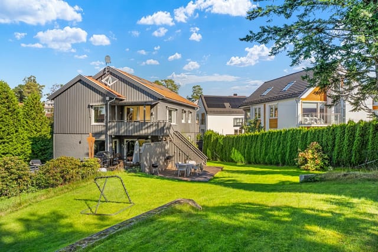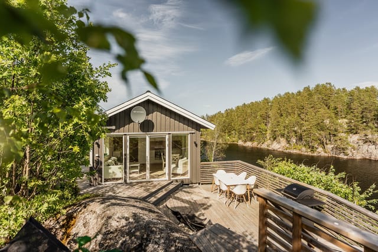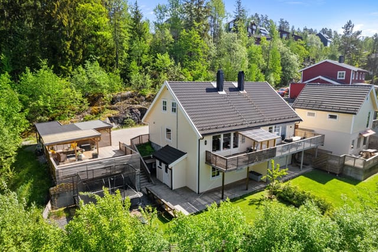Secluded 3-Acre Holiday Home Near Oslo with Boat Space, Annex, and Easy Access to Langen and Hiking Trails
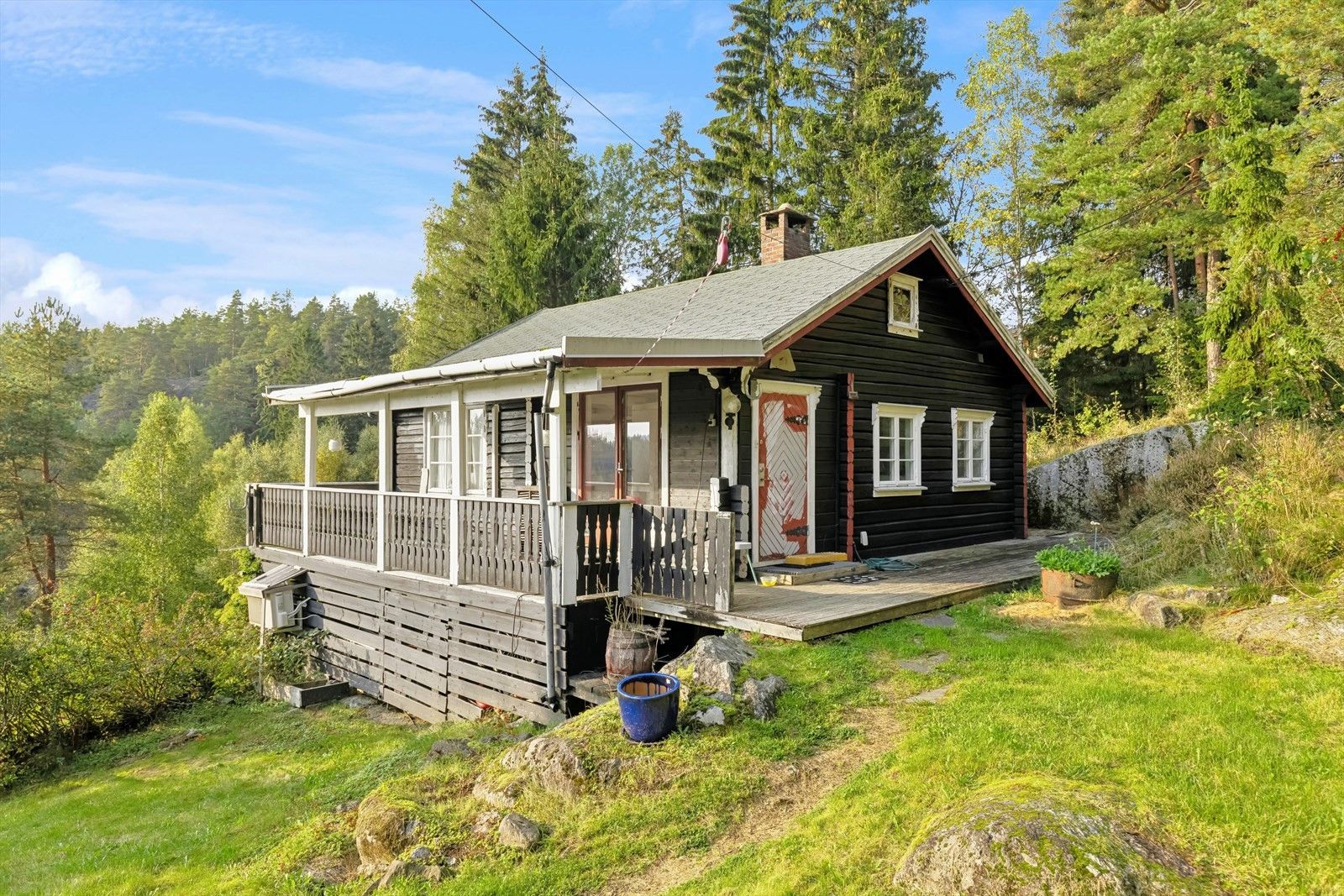
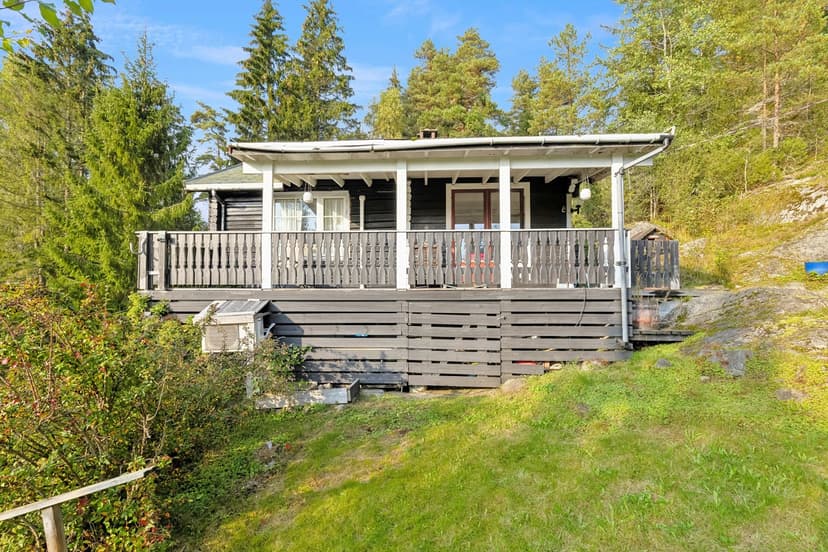
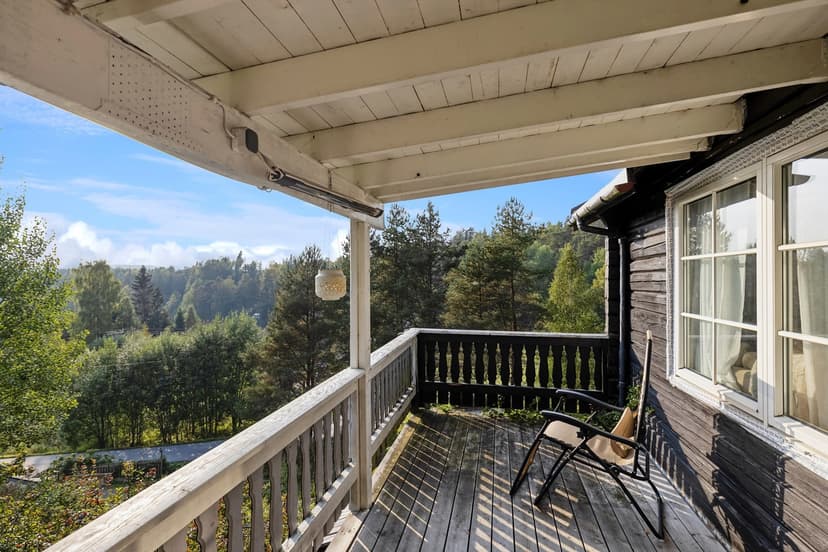
Gjevikveien 22, 1404 Siggerud, Siggerud (Norway)
1 Bedrooms · 1 Bathrooms · 99m² Floor area
€280,000
Country home
No parking
1 Bedrooms
1 Bathrooms
99m²
Garden
No pool
Not furnished
Description
Welcome to Gjevikveien 22! This charming country home situated in Siggerud awaits your discovery. Nestled on over 3 acres of sprawling land, this delightful holiday home offers both tranquillity and the promise of outdoor adventures. Whether you're looking to indulge in summer escapades or serene winter retreats, this property promises a slice of rural paradise just a stone’s throw from Oslo.
If you're considering relocating to Siggerud, let me tell you about the local area. This part of Norway is ideal for those seeking a quieter and more laid-back lifestyle, away from the bustling city but still within convenient reach. Siggerud is surrounded by lush landscapes, dense forests, and pristine lakes, providing plenty of recreational opportunities. The local climate is typically Nordic – expect warm, pleasant summers perfect for hiking and picnics, and cold, snowy winters ideal for skiing and ice skating.
The property itself has a large living room complete with a cozy fireplace, a modest kitchen, a single bedroom, and a bathroom. The simplicity of the layout promotes a cottage-like charm, perfect for a holiday getaway or a permanent residence for those yearning for a slower pace of life. This country home, brimming with rustic allure, is awaiting someone to tap into its full potential.
Though the home is in good condition, a little modernization could bring out its best features even more. Think of this as an opportunity knocking at your door. With some updates, this property can be transformed into a rural haven. Adding modern touches while preserving its authentic character will allow you to create a perfect blend of old-world charm and contemporary convenience.
Key features of this property include:
- Over 3 acres of land
- Large living room with fireplace
- Close to boat/bathing area (3 mins)
- One bedroom, one bathroom
- Sunny, secluded plot on a hill
- Public sewage & well water
- Proximity to popular Langen for winter ice skating
- Registered boat space
- Pleasant seating areas around the property
- Great hiking trails nearby
Beyond the property, life in Siggerud offers numerous amenities and a close-knit community atmosphere. For the outdoor enthusiast, you'll find beautiful hiking trails, especially around the nearby Langen lake, which offers opportunities for swimming, boating, and even ice skating in the colder months. The larger town of Ski is not far off, providing more extensive shopping, dining, and cultural experiences.
For those commuting to Oslo, the journey is a leisurely 20-minute drive, making it feasible to work in the city and relax in the countryside. Oslo, being the capital, offers a vibrant cultural scene with museums, galleries, concerts, and an array of dining experiences. This proximity to the city ensures that you can enjoy the best of both worlds – the hustle and bustle of urban life and the peace and quiet of rural living.
Living in Siggerud, you'll experience the true essence of nature, with bird calls as your morning alarm, the scent of pine in the air, and the joy of outdoor activities right at your doorstep. It's an ideal location for creatives, nature lovers, and anyone looking to foster a deeper connection with the great outdoors.
As you explore the possibilities with this property, envision turning it into your dream home. Perhaps you can add a modern touch to the kitchen, revamp the bathroom, or enhance the outdoor seating areas to make the most of those warm summer evenings. Whether you see it as a long-term residence or a seasonal retreat, Gjevikveien 22 offers a canvas for you to paint your perfect life.
In closing, while this property might need some work to meet modern living standards, its potential is undeniable. With the right vision, this charming country home can become a delightful sanctuary. Don’t miss the chance to transform this space into your own slice of heaven in the beautiful Norwegian countryside. Get in touch to schedule a viewing – this gem is best appreciated in person. Take the first step towards your idyllic rural lifestyle today!
Details
- Amount of bedrooms
- 1
- Size
- 99m²
- Price per m²
- €2,828
- Garden size
- 3176m²
- Has Garden
- Yes
- Has Parking
- No
- Has Basement
- No
- Condition
- good
- Amount of Bathrooms
- 1
- Has swimming pool
- No
- Property type
- Country home
- Energy label
Unknown
Images



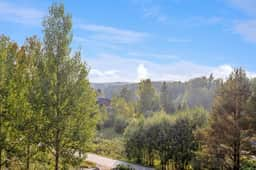
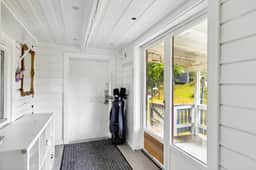
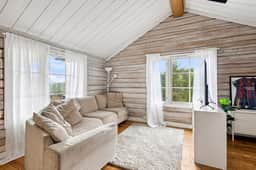
Sign up to access location details
