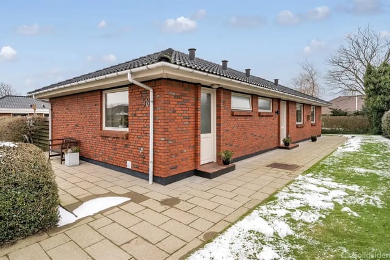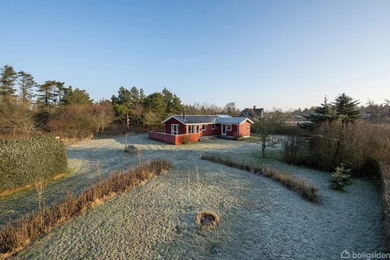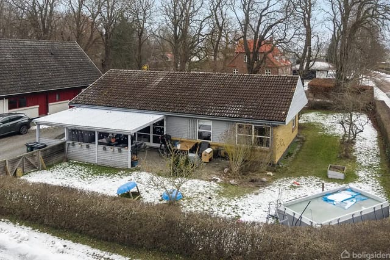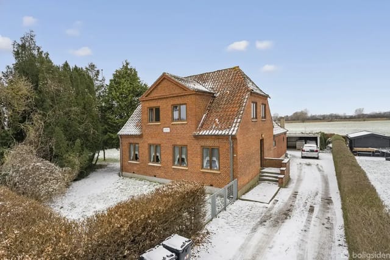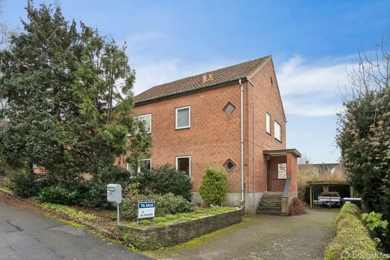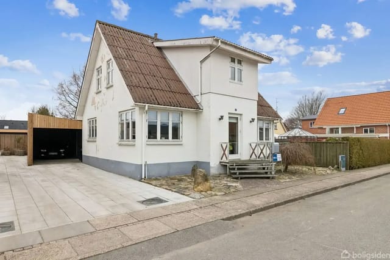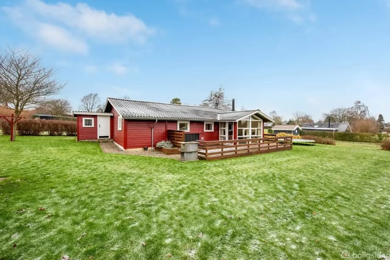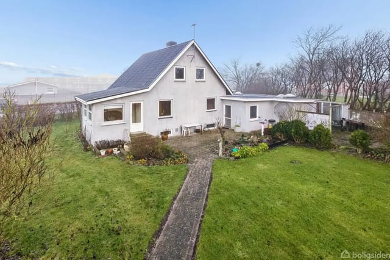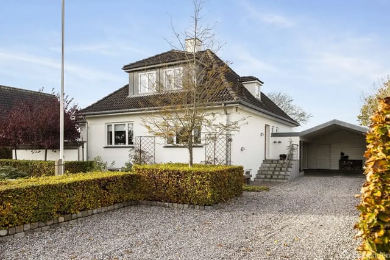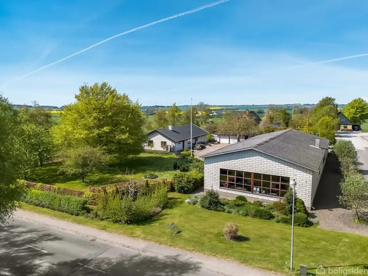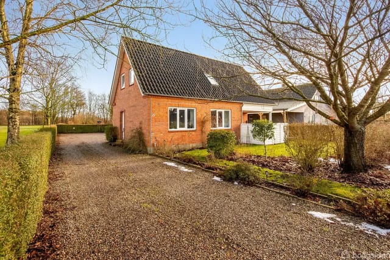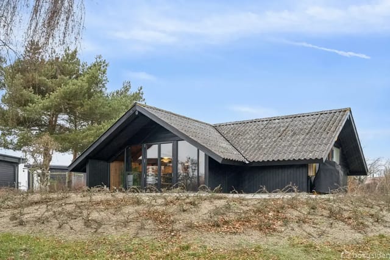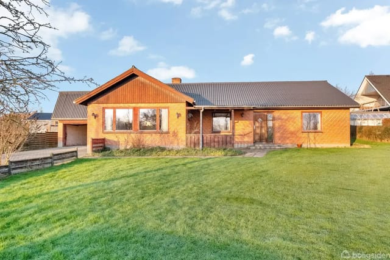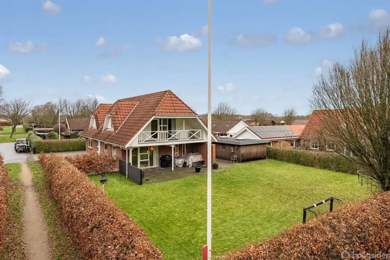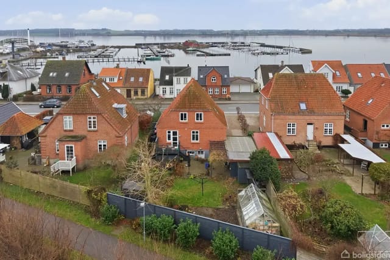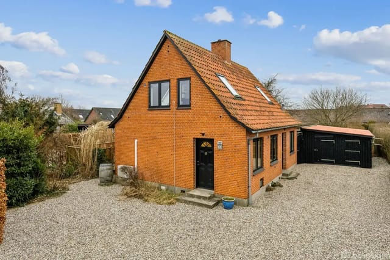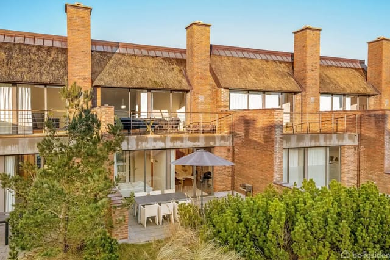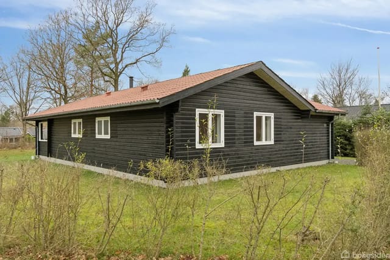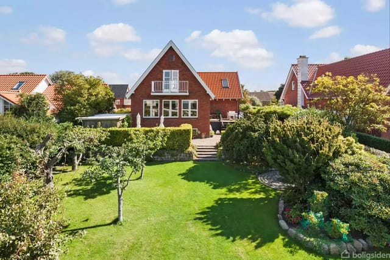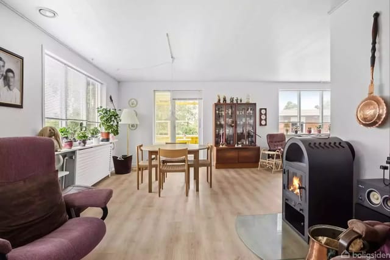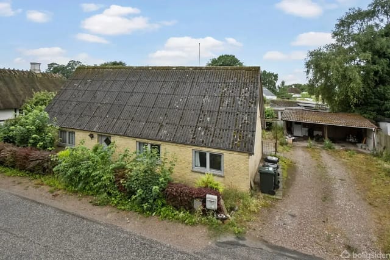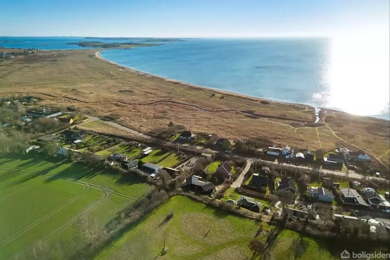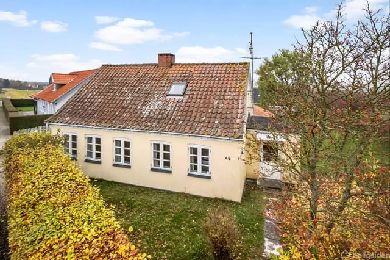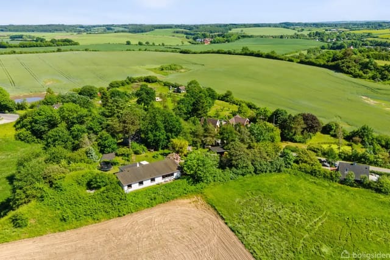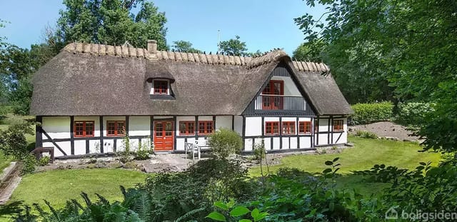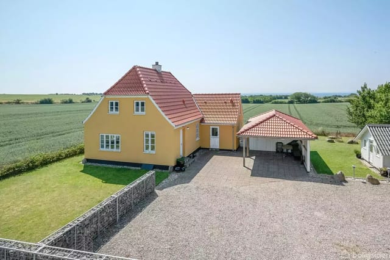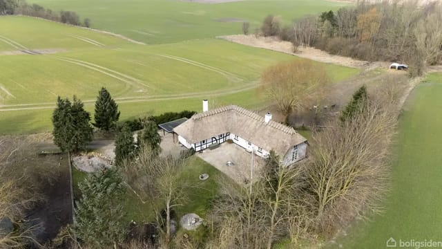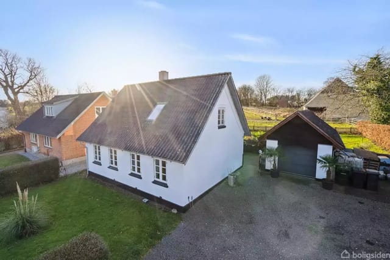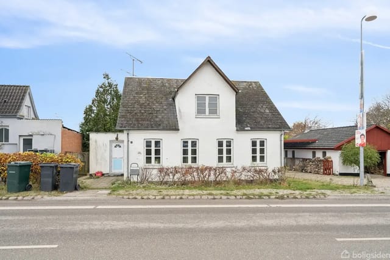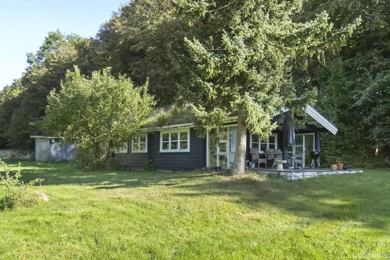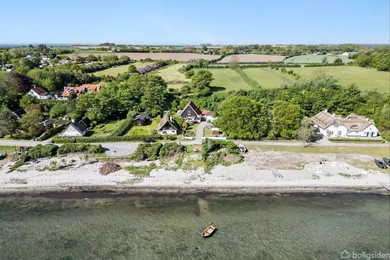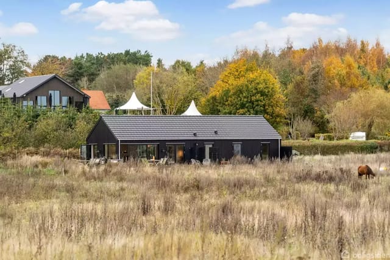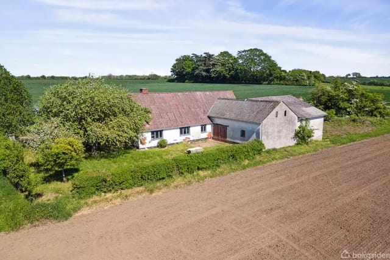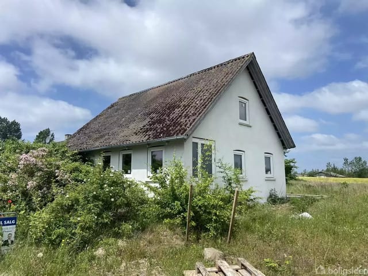Seaside Terraced Home in Assens: 111 sqm, Open-Plan Living, Beach Access & Town Conveniences
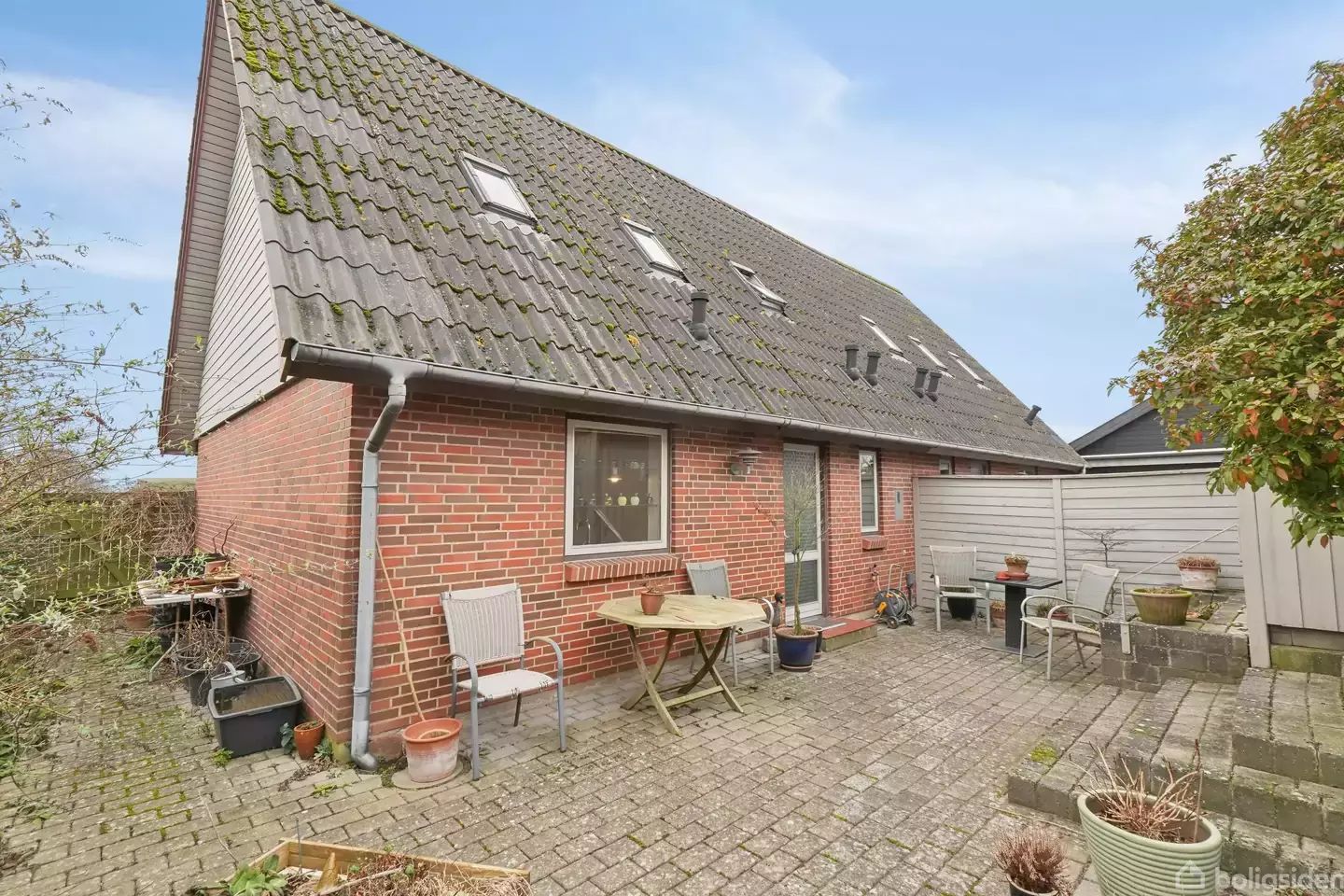

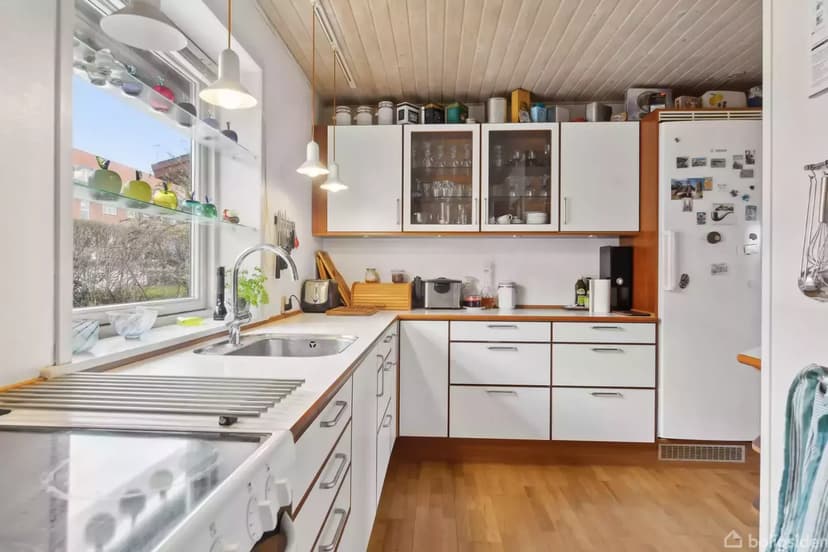
Solvænget 4B, 5610 Assens, Denmark, Assens (Denmark)
1 Bedrooms · 1 Bathrooms · 111m² Floor area
€124,500
House
No parking
1 Bedrooms
1 Bathrooms
111m²
No garden
No pool
Not furnished
Description
Step into a world of tranquility and comfort with a glance through the doors of Solvænget 4B. Nestled in the idyllic town of Assens, Denmark, this delightful terraced house is designed to capture the essence of serene living by the sea. It's not every day you come across a home that combines both convenience and peace, but here you will find it in perfect harmony.
The moment you arrive, the exterior greets you with its timeless brick facade, solid and enduring, reminiscent of its construction back in 1985. The viewer's first impression might be one of quaint charm, but don't let that fool you—inside lies a well-maintained sanctuary that feels effortlessly contemporary without being overly sophisticated.
Spanning a generous 111 square meters, this house doesn't waste an inch. It stands among a line of similar terraced homes, each maintaining its own privacy with keenly designed partitions. It doesn’t scream a wow factor but whispers a sense of community without intruding on personal space. The carport, with its wooden walls and fiber cement roof, is ready for your vehicle or that much-needed extra storage.
Now let us walk inside—a warm welcome says hello in the form of an open and bright living area. Brightness is not just an adjective here; it is an experience. Large windows allow the Danish sun to spill into the rooms, highlighting the neutral, tasteful decor. You will find two living spaces that are neither ostentatious nor bare, open to interpretation depending on your lifestyle needs. Maybe a quiet reading corner or a space for a small gathering; the choice is yours.
Then, the kitchen. Yes, it’s there and fully equipped for any culinary adventure you might want to embark on. White countertops sit well against the backdrop of the cabinets—a vision of contemporary function, perfect for those who love to cook while catching glimpses of the green that the small garden has to offer.
In the heart of the home: a sizable bedroom acting as the perfect retreat. There's plenty of room to place your belongings, relax, or simply dream. Adjacent to your resting place is a bathroom featuring modern fixtures. Simplicity and necessity go hand in hand here.
And let's not forget the sea—that endless horizon that sits just a few meters from your doorstep. There's something soothing about knowing that a meandering beach walk or an impromptu dip in the ocean is as easy as stepping outside. Meanwhile, the Assens town center lies conveniently within reach. There, an array of shops and eateries await the adventurous spirit, complemented by cultural hotspots.
Outdoor living is cherished here with a petite terrace, nicely arranged for those easy afternoons or alfresco diners against the setting sun. Though a traditional garden is absent, the neatly paved courtyard has its charm for secluded contemplation or shared moments.
Climate-wise, Assens enjoys a temperate coastal environment, meaning summers are mild and winters snugly cold, making that district heating system a welcome aspect in maintaining a toasty home.
As for Assens itself, it's not just about the scenery. While modest in size, the community thrives with Danish hospitality, offering everything from local markets to historical sites like the Assens Shipyard. Life here is both restful and enriched by an array of local activities and attractions.
This house on Solvænget 4B isn't about glamour. It's about a lifestyle that’s both enriching and calming. It doesn’t promise grandeur but does offer something potentially even better—a true home, a place where function meets ease, and where the little things will become the best parts of the day. For those internationals and expats seeking a slice of Danish maritime life, this property presents a wonderful canvas to paint your own picture of home.
Here's what the property has to offer in compact detail:
- 111 sqm of living space
- 1 bedroom, spacious enough for a king-sized bed
- 1 well-appointed bathroom
- Terraced layout, ensuring privacy and community
- Carport with storage space
- Bright open-plan living areas
- Modern kitchen with ample cabinets
- Small terrace for outdoor enjoyment
- District heating system
- Energy efficiency label: E
- Nearby beach for leisure activities
- Close proximity to town center amenities
A house that feels like home, waiting for you to add your touch. The potential is palpable, the sea view guaranteed, and the town of Assens rich in culture and welcoming spirit.
Details
- Amount of bedrooms
- 1
- Size
- 111m²
- Price per m²
- €1,122
- Garden size
- 372m²
- Has Garden
- No
- Has Parking
- No
- Has Basement
- No
- Condition
- good
- Amount of Bathrooms
- 1
- Has swimming pool
- No
- Property type
- House
- Energy label
Unknown
Images

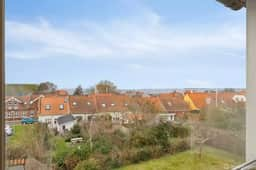

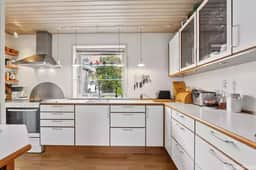
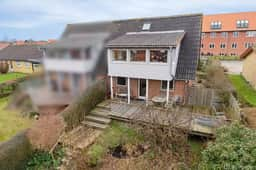
Sign up to access location details
