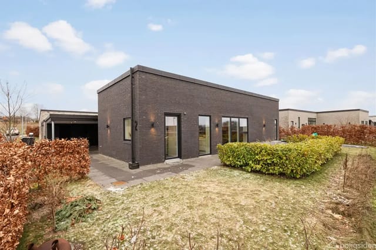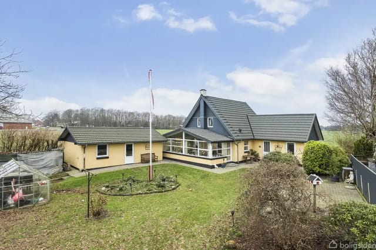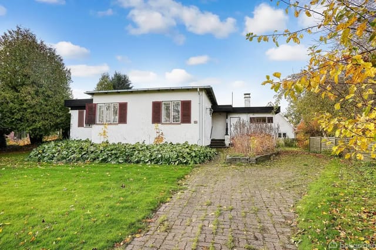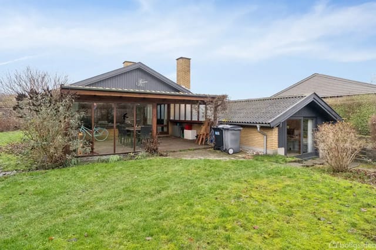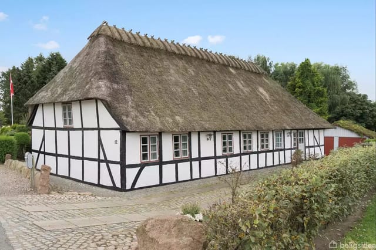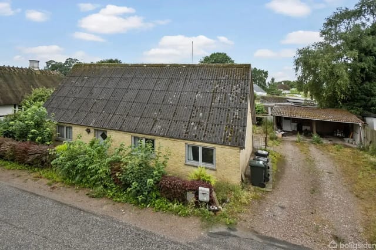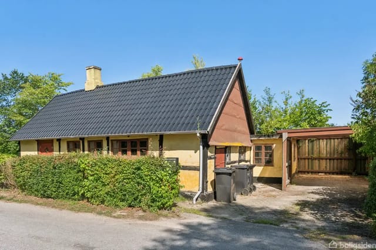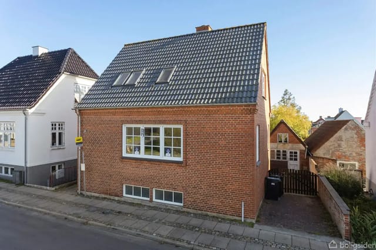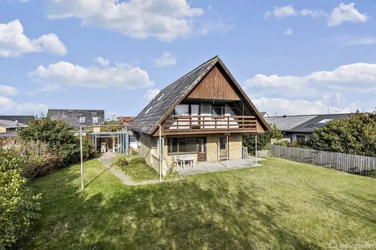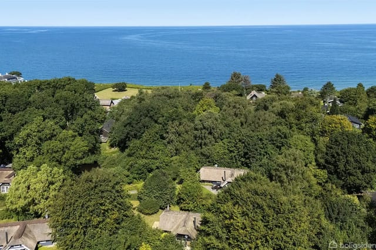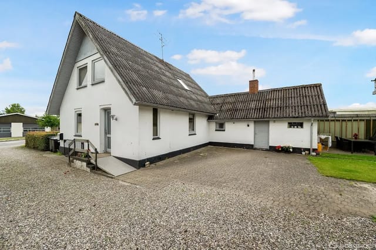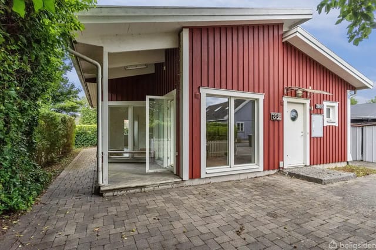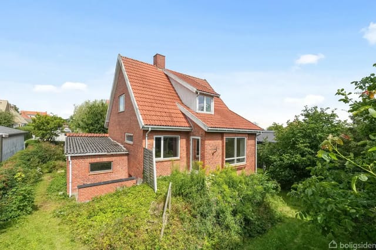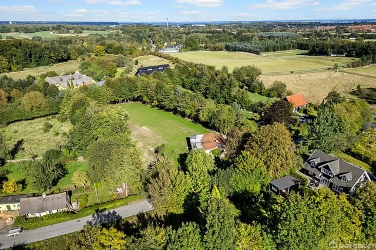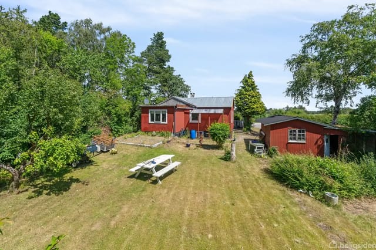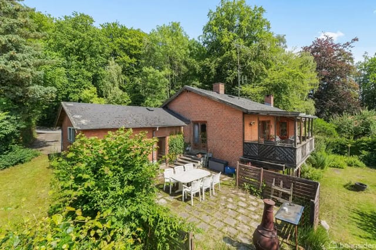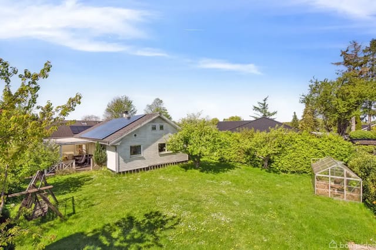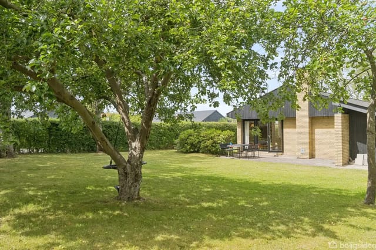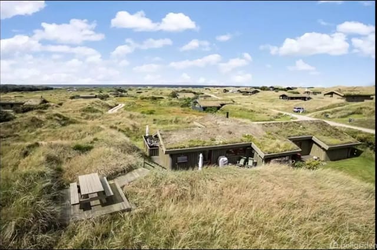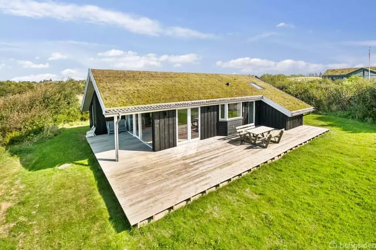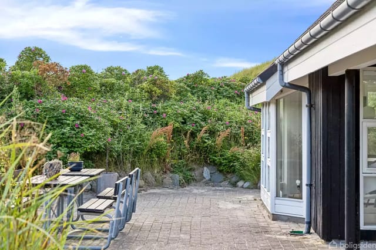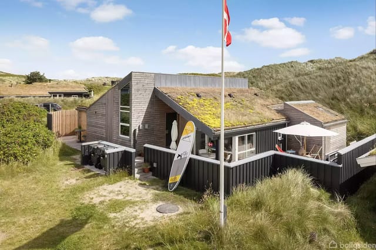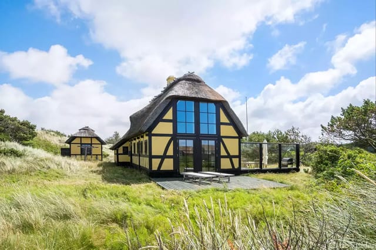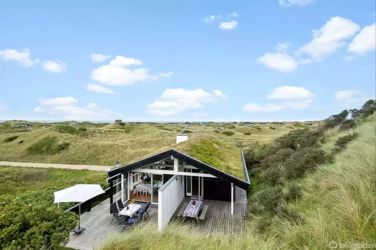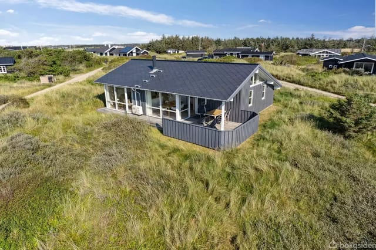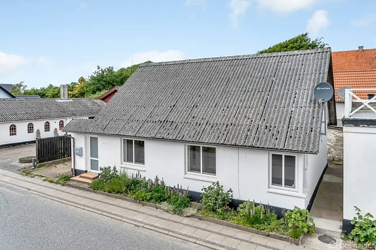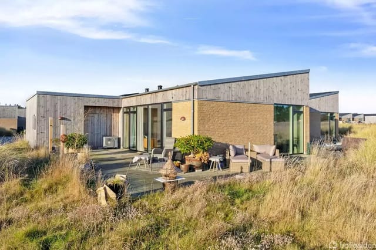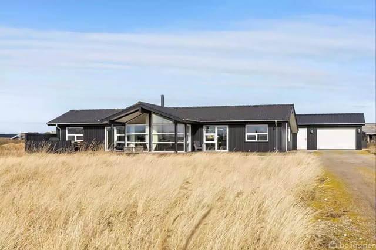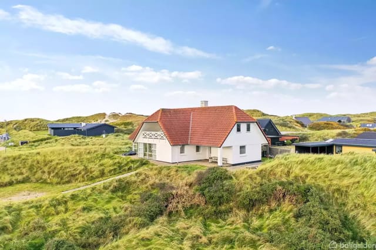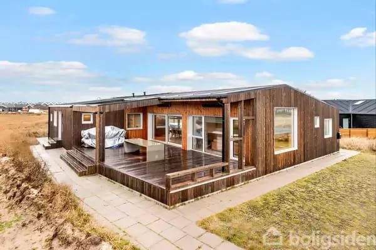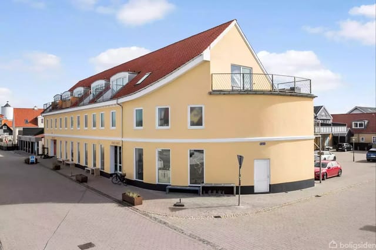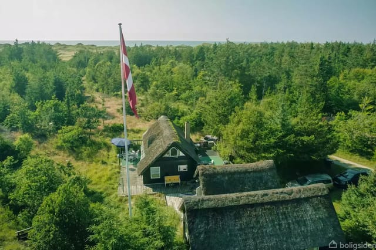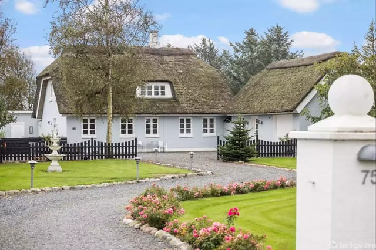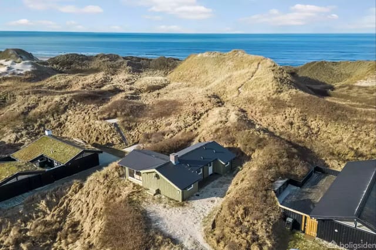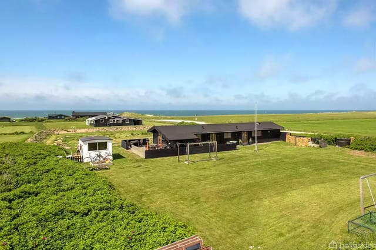Seaside Second Home in Saltum: Panoramic Views & Coastal Charm Await
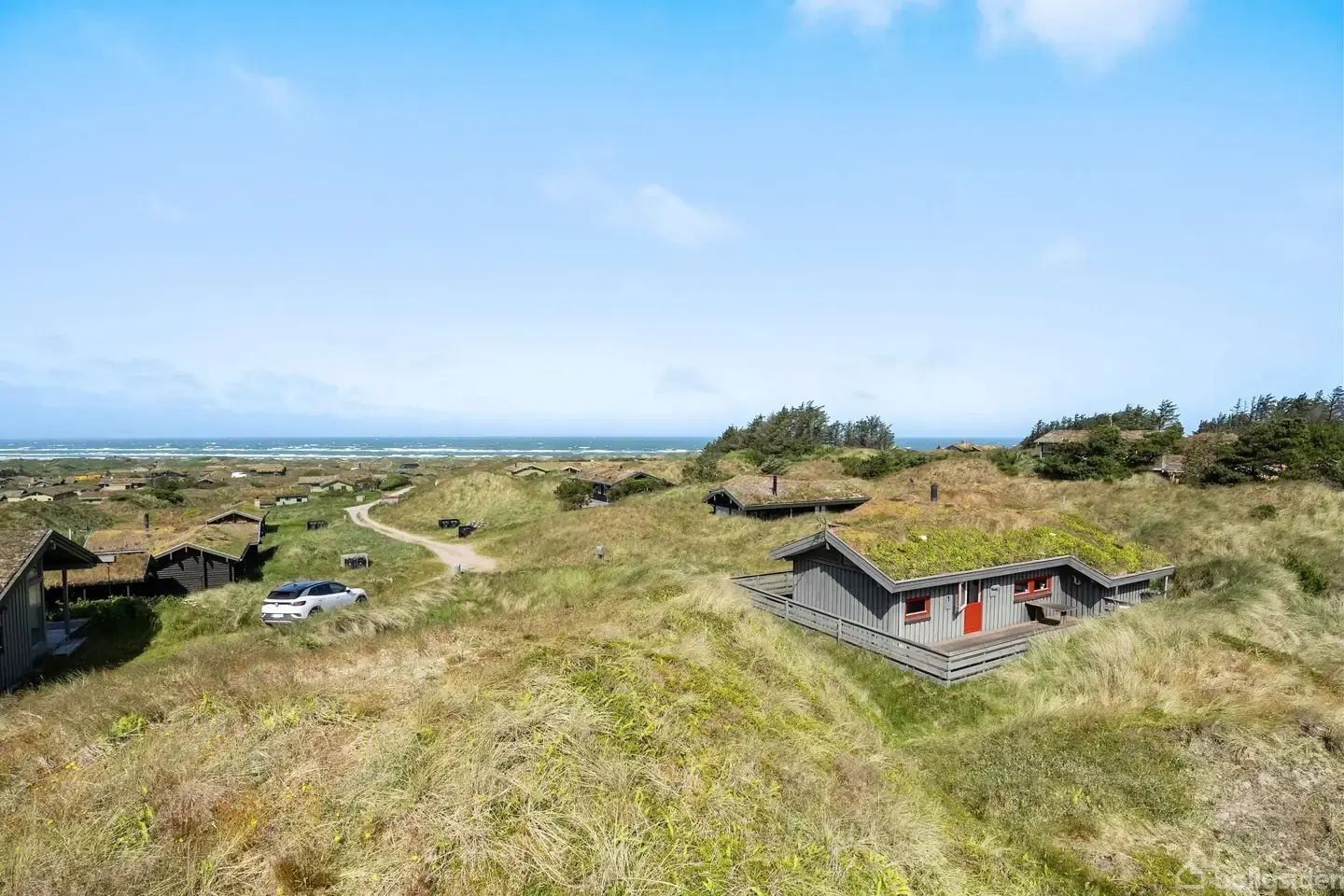
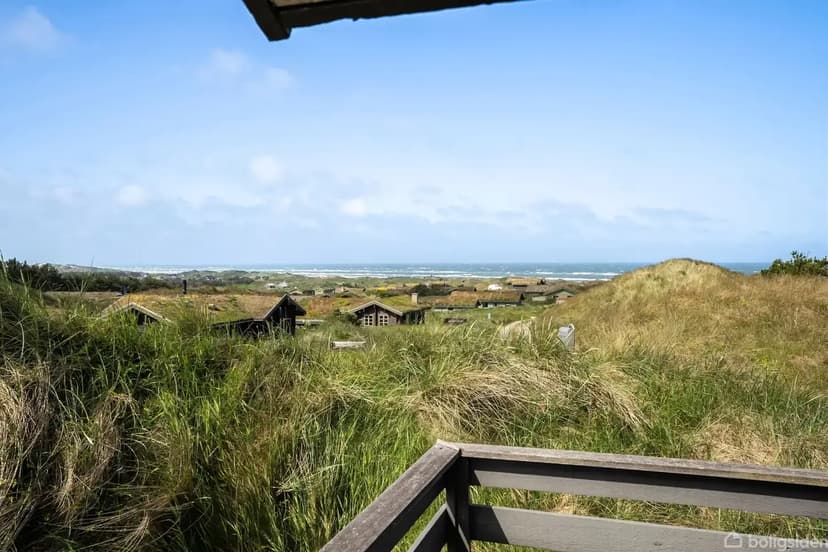
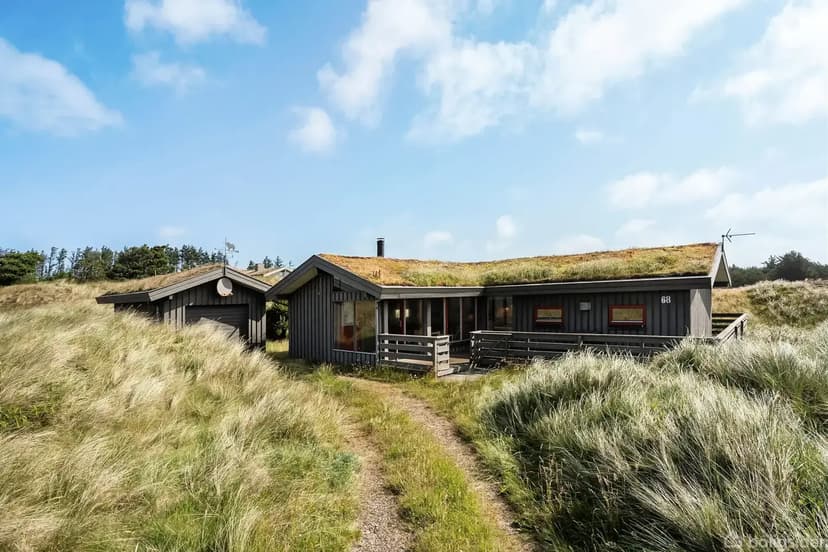
Kordalsvej 68, 9493 Saltum, Denmark, Saltum (Denmark)
3 Bedrooms · 1 Bathrooms · 76m² Floor area
€499,500
House
No parking
3 Bedrooms
1 Bathrooms
76m²
Garden
No pool
Not furnished
Description
Nestled in the heart of Denmark's picturesque North Jutland, this exquisite house on Kordalsvej 68, Saltum, offers a unique opportunity to own a second home that perfectly balances tranquility and adventure. With its breathtaking views over Jammerbugt and the protected dune landscape of Lille Norge, this property is more than just a house—it's a gateway to a lifestyle steeped in natural beauty and coastal charm.
Imagine waking up to the gentle sound of waves crashing against the shore, the salty breeze wafting through your window as you sip your morning coffee on the east-facing terrace. This is the daily reality for those fortunate enough to call this property their second home. The house, in excellent condition, is a testament to thoughtful design and quality craftsmanship, offering a seamless blend of comfort and style.
A Coastal Retreat with Modern Comforts
The house boasts three well-sized bedrooms, each designed to provide a restful sanctuary after a day of exploring the local area. The modern bathroom, complete with underfloor heating, ensures a warm and inviting atmosphere even during the cooler months. The open-plan kitchen and dining area is perfect for hosting family gatherings or intimate dinners with friends, while the living room offers a cozy retreat with direct access to the expansive west-facing terrace.
Key Features:
- Location: Situated in Saltum, a charming town known for its stunning coastal landscapes and vibrant community.
- Size: 76 square meters of living space, all on one level for easy accessibility.
- Bedrooms: Three spacious bedrooms, ideal for accommodating family and guests.
- Bathroom: Modern design with underfloor heating for year-round comfort.
- Terraces: Two large wooden terraces facing east and west, perfect for enjoying the sun from dawn till dusk.
- Garage: A 22-square-meter garage with an electric door, providing ample space for parking and storage.
- Plot: A generous 1,605 square meter lot surrounded by natural dunes and native vegetation, offering privacy and seclusion.
- Heating: Electric heating supplemented by stoves for solid or liquid fuel, ensuring comfort throughout the year.
A Lifestyle of Leisure and Exploration
Living in Saltum means embracing a lifestyle rich in outdoor activities and cultural experiences. The nearby North Sea is a haven for water sports enthusiasts, offering opportunities for surfing, sailing, and fishing. For those who prefer land-based activities, the protected dune landscape of Lille Norge is perfect for hiking, birdwatching, and exploring the unique flora and fauna of the region.
The town of Saltum itself is a vibrant community with a range of amenities, including shops, restaurants, and cultural attractions. Whether you're looking to indulge in local cuisine, explore the arts, or simply enjoy a leisurely stroll through the town, Saltum has something for everyone.
Investment Potential
As a second home, this property offers not only a personal retreat but also a sound investment opportunity. The demand for holiday homes in Denmark's coastal regions is consistently high, making this property an attractive option for those looking to enter the rental market. With its prime location and stunning views, it promises a strong rental yield and the potential for capital appreciation.
A Home That Blends with Nature
The architectural style of the house is designed to harmonize with its surroundings, featuring earth-toned exteriors and a distinctive turf roof that provides excellent insulation. This commitment to blending with nature is further supported by the homeowners' association, which ensures that the unique character and tranquility of the neighborhood are preserved.
In summary, this property is more than just a house—it's a lifestyle choice. Whether you're seeking a peaceful retreat, a place to entertain, or a base for exploring the natural wonders of North Jutland, this home offers it all. Don't miss the chance to own a piece of paradise by the sea. Contact Homestra today to arrange a viewing and experience the beauty and tranquility of this exceptional property for yourself.
Details
- Amount of bedrooms
- 3
- Size
- 76m²
- Price per m²
- €6,572
- Garden size
- 1605m²
- Has Garden
- Yes
- Has Parking
- No
- Has Basement
- No
- Condition
- good
- Amount of Bathrooms
- 1
- Has swimming pool
- No
- Property type
- House
- Energy label
Unknown
Images



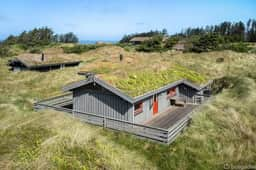
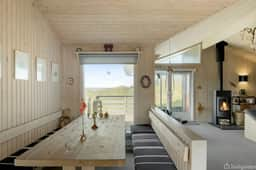
Sign up to access location details
