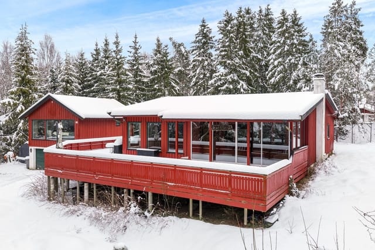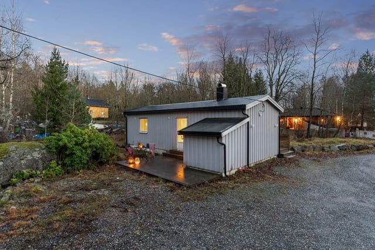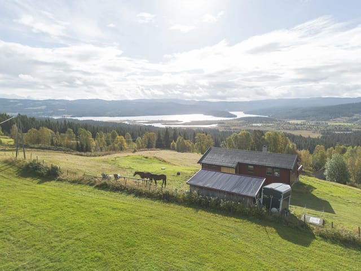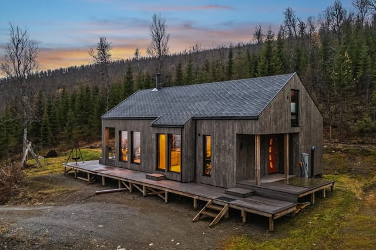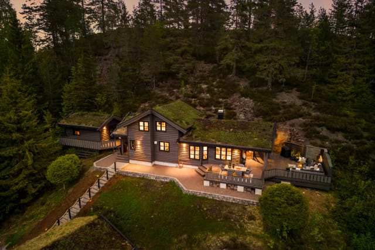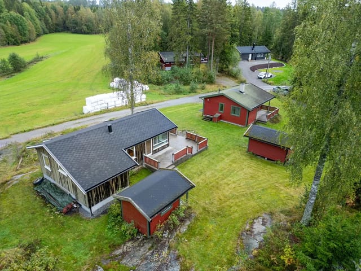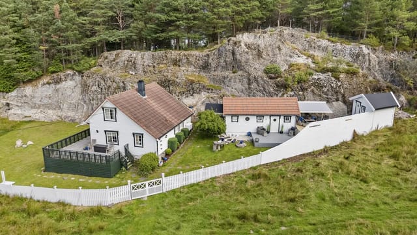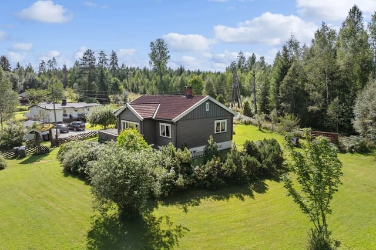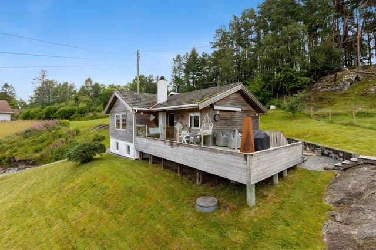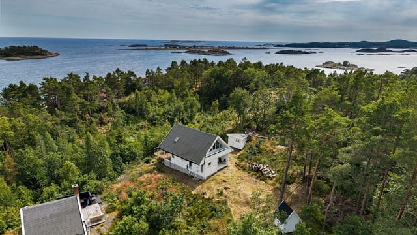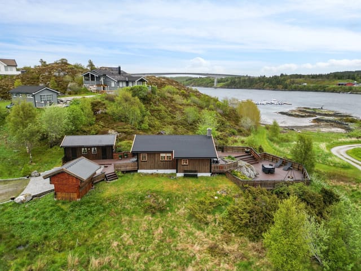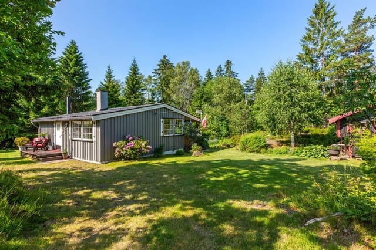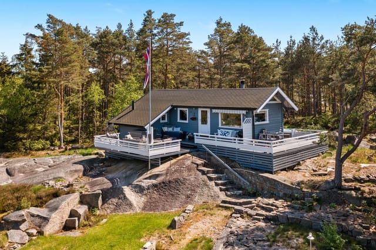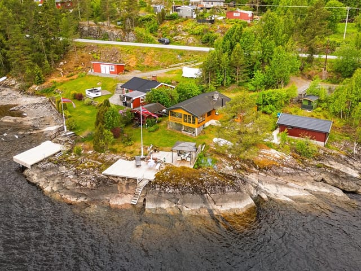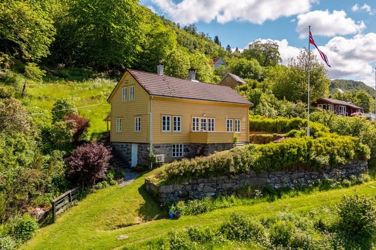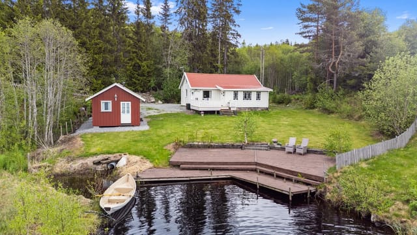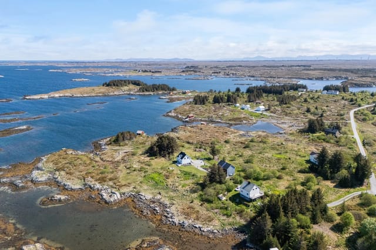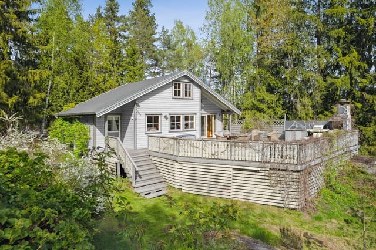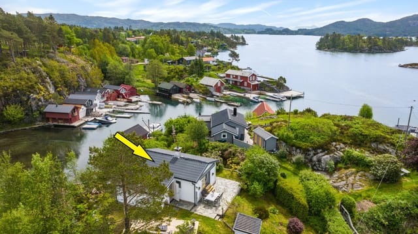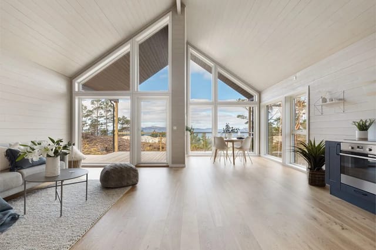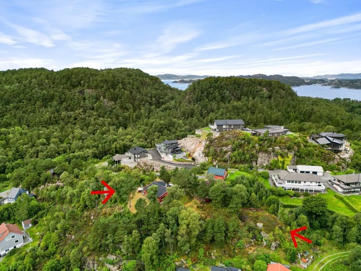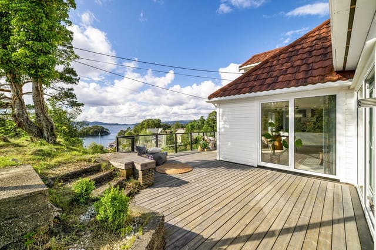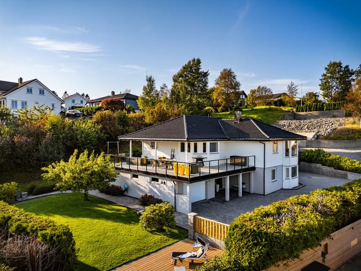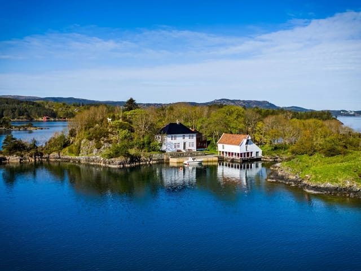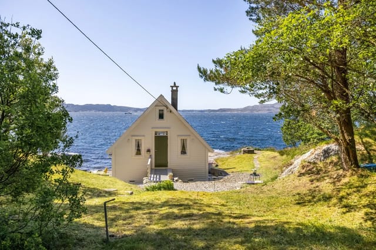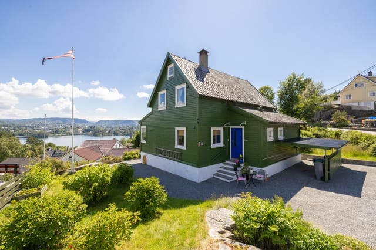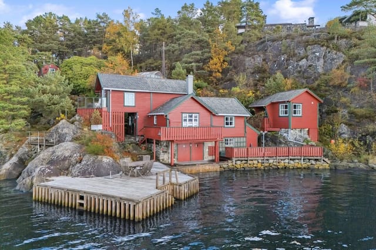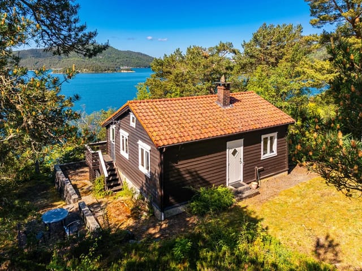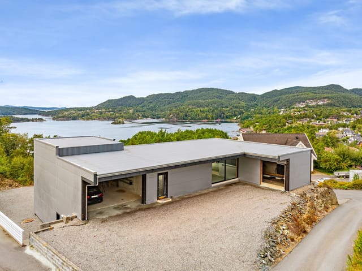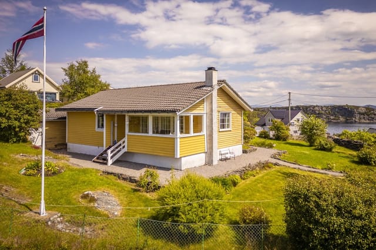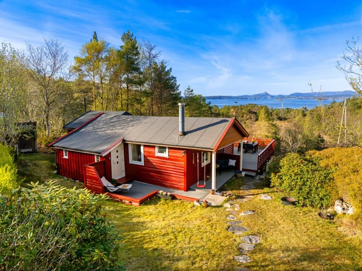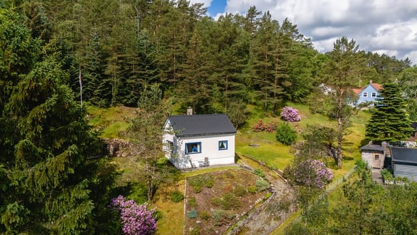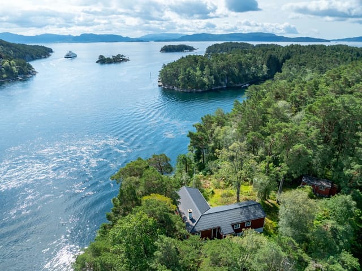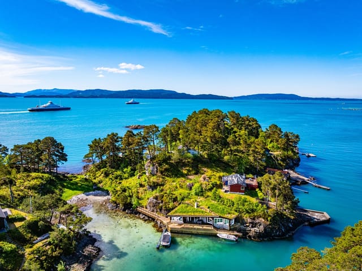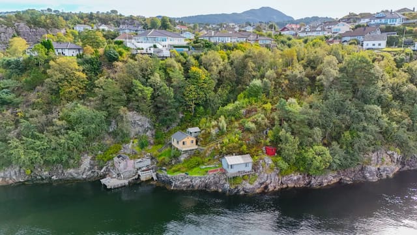Seaside Country Home with Private Beach and Boathouse in Fana, Norway
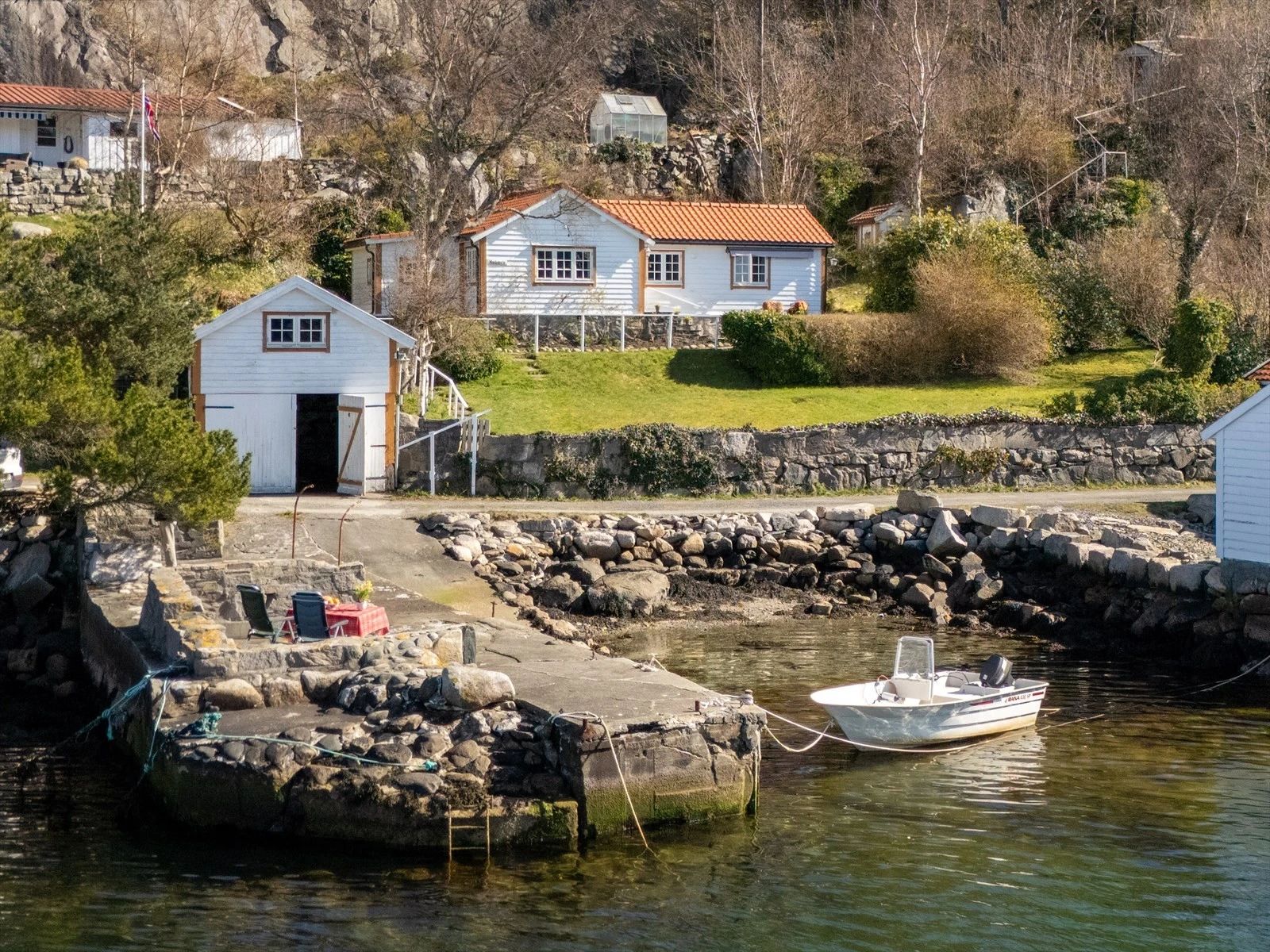
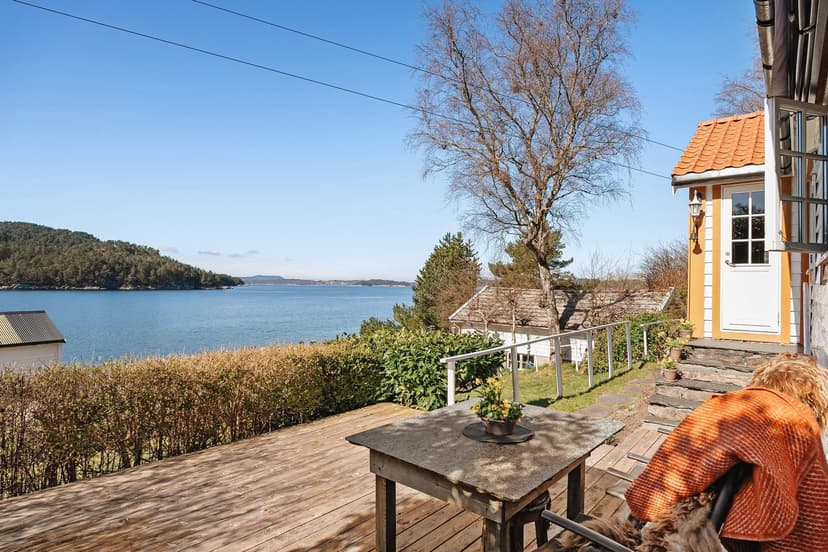
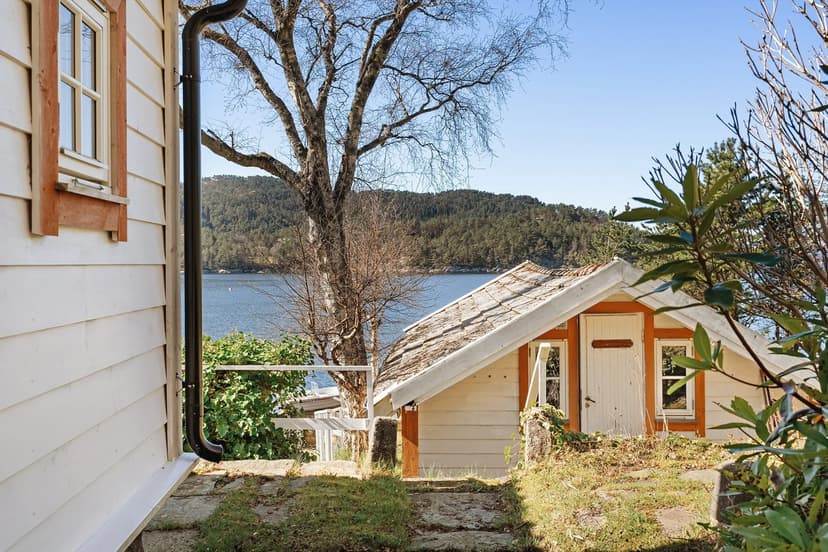
Korsnesvegen 11 og 13, 5244 Fana, Norway, Fana (Norway)
4 Bedrooms · 1 Bathrooms · 69m² Floor area
€331,858
Country home
No parking
4 Bedrooms
1 Bathrooms
69m²
Garden
No pool
Not furnished
Description
Nestled along the serene shores of the Fanafjord, this exquisite country home at Korsnesvegen 11 og 13 offers a unique blend of tranquility and convenience. With breathtaking views stretching across the fjord towards Milde, this property is a haven for those seeking a peaceful retreat without sacrificing accessibility to modern amenities.
Imagine waking up to the gentle lapping of waves and the sight of the sun rising over the fjord, casting a golden glow across the water. This is the daily reality at this stunning seaside property, where the sun graces the landscape from early morning until late evening during the long summer days. The location is a perfect balance of rural charm and modern convenience, with a private driveway leading directly to your doorstep.
A Lifestyle by the Water
Living here means embracing a lifestyle rich in maritime activities. Whether you're an avid boater, a fishing enthusiast, or someone who simply enjoys the calming presence of water, this property caters to all. The private quay and boathouse make it easy to launch a boat or kayak, while the private beach offers a secluded spot for sunbathing or a refreshing swim.
The vibrant boating life in the area adds a lively touch to the serene surroundings, making it an ideal setting for both relaxation and adventure. From crabbing with the kids to hosting a sunset barbecue on the beach, the possibilities for enjoyment are endless.
Modern Comforts in a Historic Setting
Originally built in 1939 and thoughtfully extended in the 1950s, the main holiday home has been lovingly maintained and upgraded over the years. The timber construction exudes a timeless charm, while modern amenities ensure comfort and convenience. A recently installed bathroom with a shower and WC, along with new windows and a renewed roof, means the property is well-equipped to withstand the elements.
Inside, the 69 square meters of living space are efficiently utilized, featuring an entrance hall, four cozy bedrooms, a well-appointed kitchen, and a welcoming living room. The additional 43 square meters of external usable area include a finished loft and a spacious boathouse room, providing ample space for family gatherings or hosting guests.
A Community with Character
Despite its secluded feel, the property is far from isolated. A short drive brings you to several grocery stores and the bustling Laguneparken shopping center, ensuring that all your daily needs are within easy reach. The local community is known for its friendly atmosphere and low municipal fees, making it an attractive option for families and retirees alike.
Embrace the Outdoors
The expansive 1,984 square meter plot is a playground for outdoor enthusiasts. Whether you're tending to the garden, enjoying a meal on the balcony, or exploring the nearby hiking trails, the natural beauty of the area is ever-present. The child-friendly environment and tranquil setting make it an ideal place to raise a family or enjoy a peaceful retirement.
Key Features:
- Private beach and quay for direct fjord access
- Boathouse for maritime activities
- Four bedrooms and a modern bathroom
- Spacious living areas with a mix of traditional and modern elements
- Large plot for gardening and outdoor activities
- Proximity to shopping and amenities
- Low municipal fees and property tax
- Freehold ownership with flexible handover date
This property is more than just a home; it's a lifestyle. Whether you're seeking a peaceful retreat, a base for maritime adventures, or a family-friendly holiday home, this country home in Fana offers a rare opportunity to create lasting memories in one of Norway's most picturesque coastal regions. Embrace the charm of traditional living with the comforts of modern upgrades, and make this seaside sanctuary your own.
Details
- Amount of bedrooms
- 4
- Size
- 69m²
- Price per m²
- €4,810
- Garden size
- 1984m²
- Has Garden
- Yes
- Has Parking
- No
- Has Basement
- No
- Condition
- good
- Amount of Bathrooms
- 1
- Has swimming pool
- No
- Property type
- Country home
- Energy label
Unknown
Images



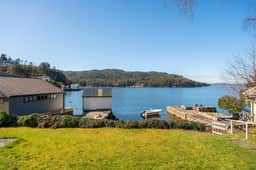
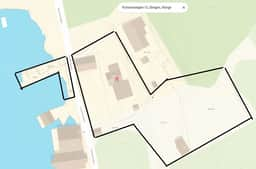
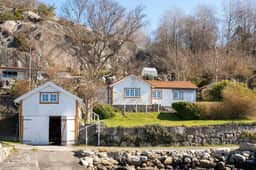
Sign up to access location details
