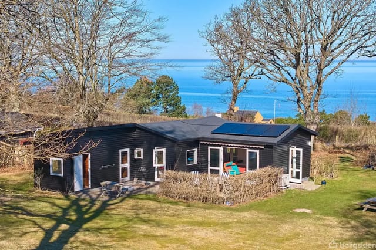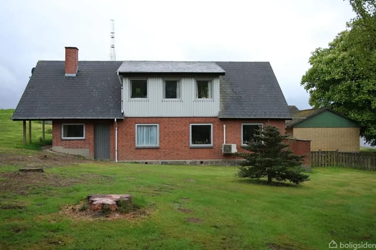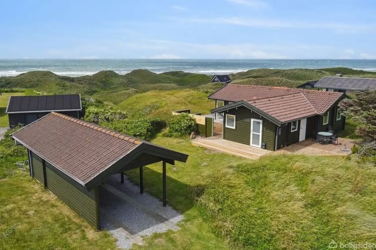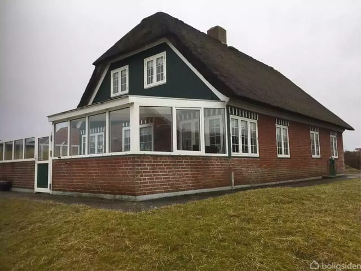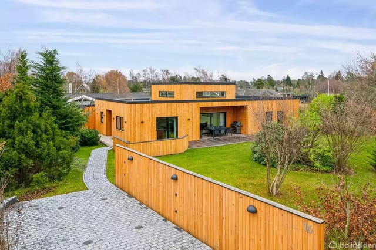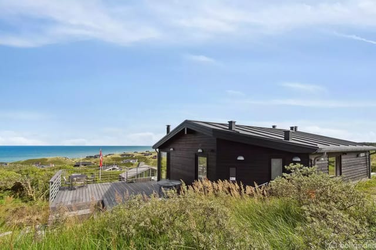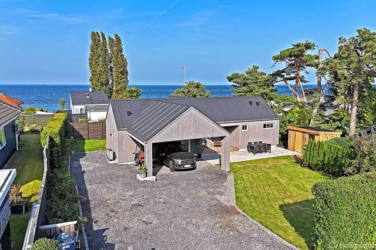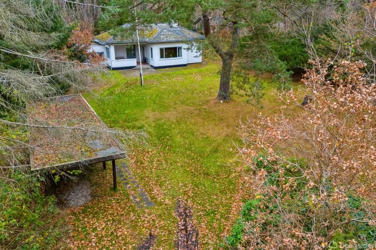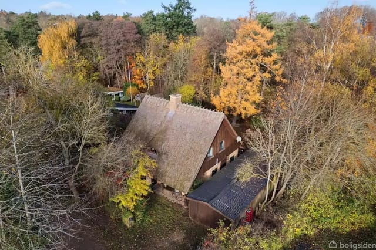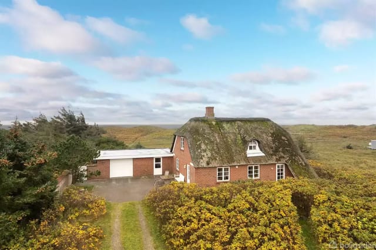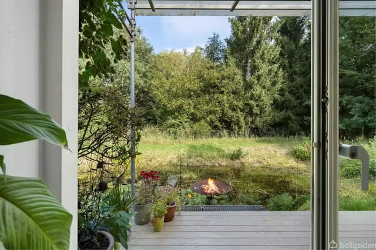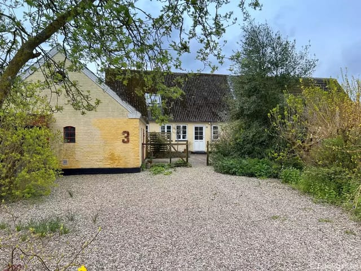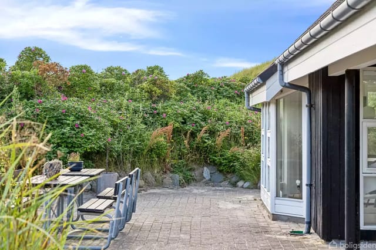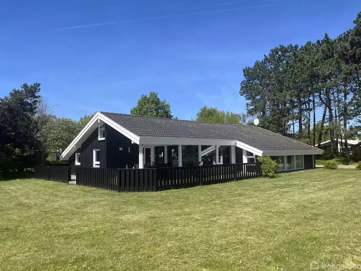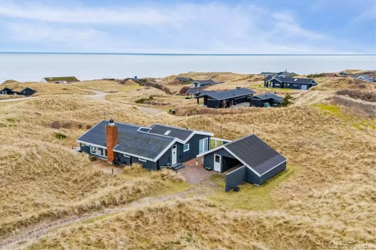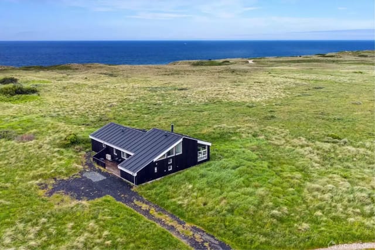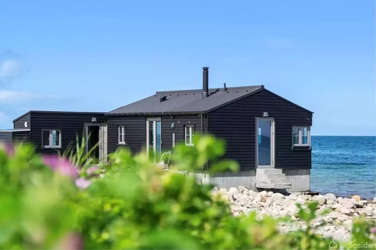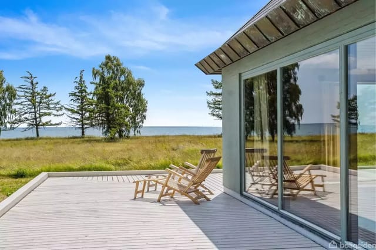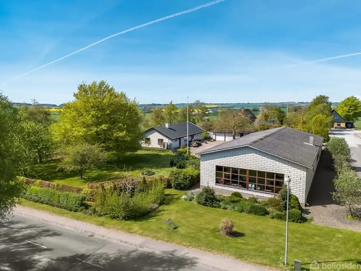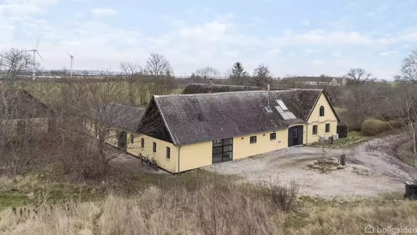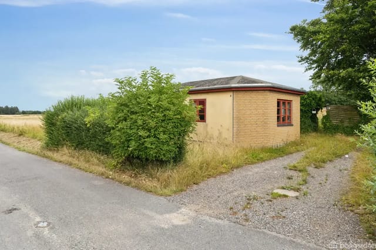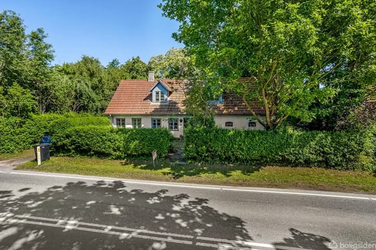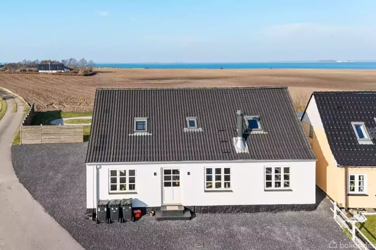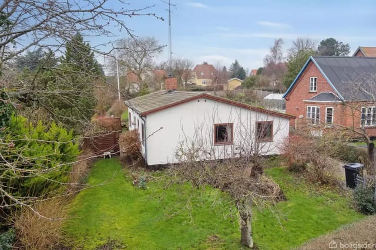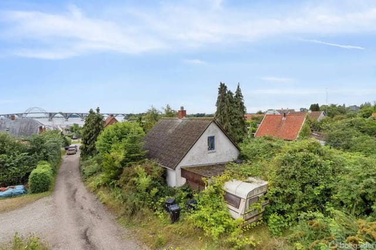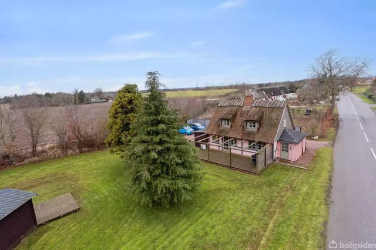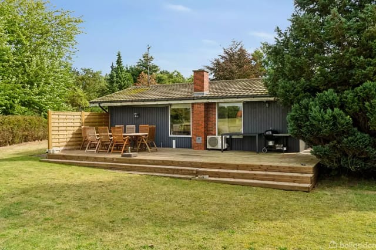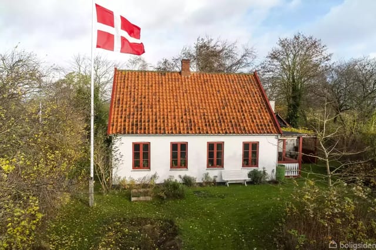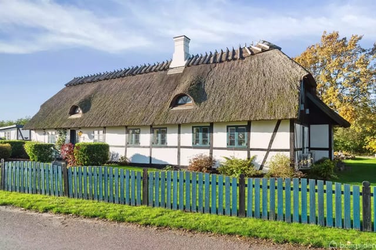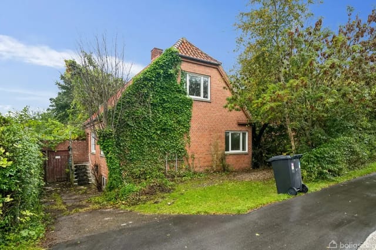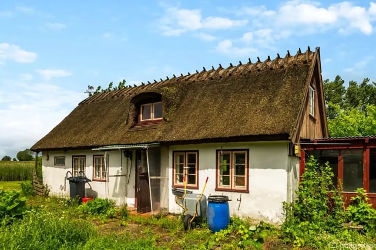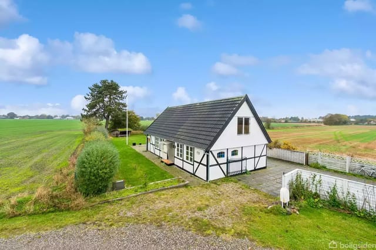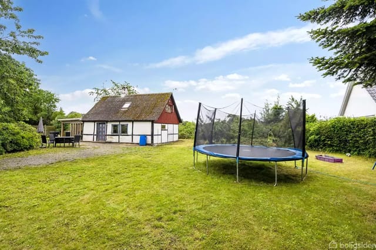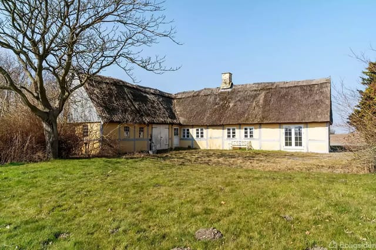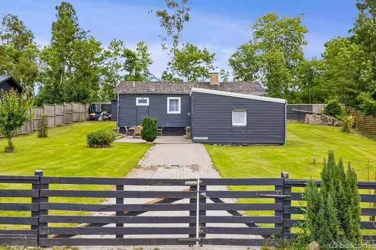Seaside Country Home in Stege: Your Ideal Danish Second Home & Vineyard Retreat
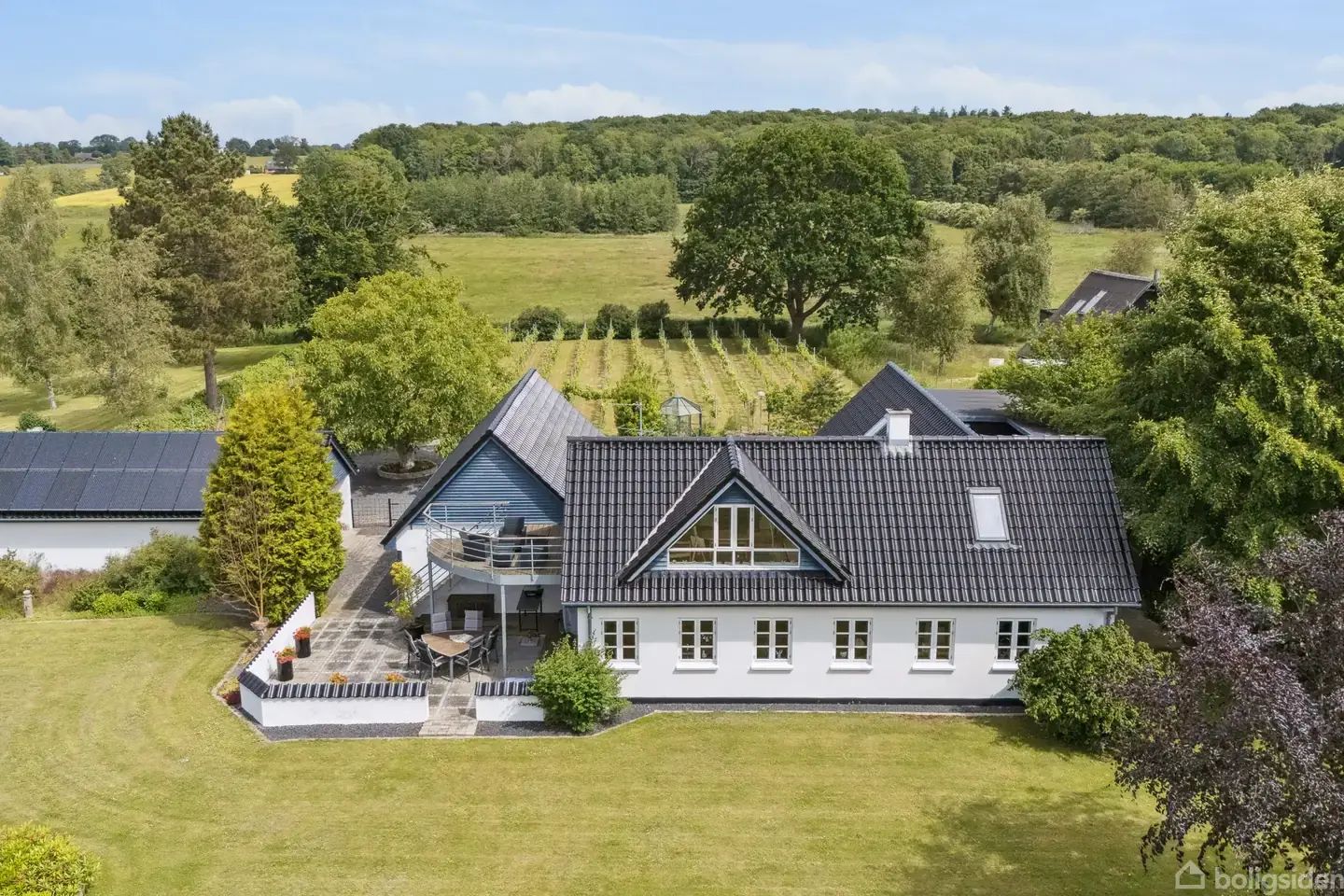
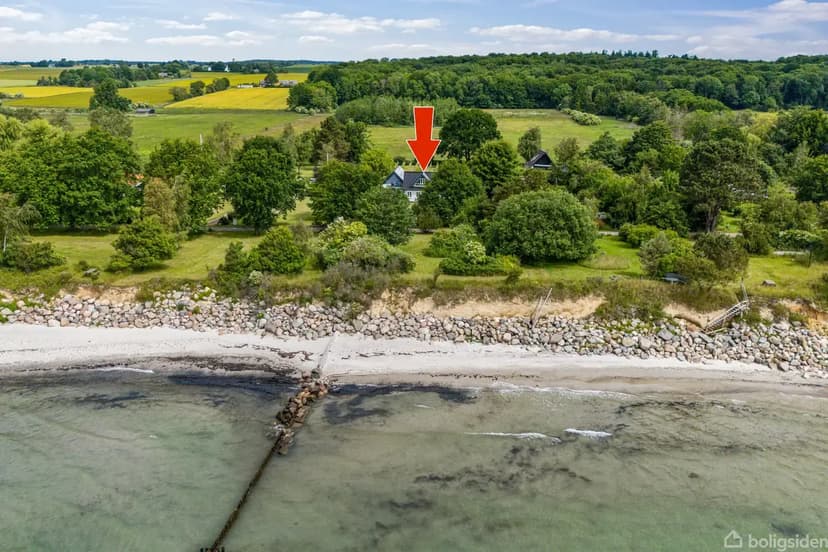
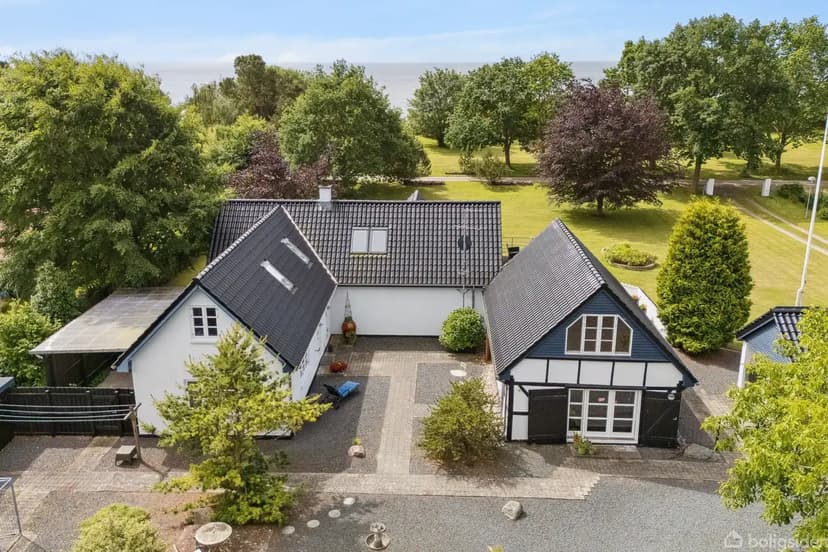
Bundgarnet 121, 4780 Stege, Denmark, Stege (Denmark)
3 Bedrooms · 1 Bathrooms · 182m² Floor area
€549,500
Country home
No parking
3 Bedrooms
1 Bathrooms
182m²
Garden
No pool
Not furnished
Description
Nestled in the picturesque Råbylille area of Stege, Denmark, this exquisite country home offers a unique opportunity to own a slice of paradise along the Baltic Sea. With its private beachfront access and a charming vineyard, this property is more than just a home—it's a lifestyle. Imagine waking up to the gentle sound of waves and spending your evenings with a glass of your own wine, watching the sun dip below the horizon.
Stege, a quaint town on the island of Møn, is renowned for its historic charm and vibrant cultural life. The area is a haven for nature lovers, with the famous Møns Klint offering breathtaking views and a plethora of outdoor activities such as hiking, cycling, and water sports. The island's dark sky is perfect for stargazing, making it a unique retreat for those seeking tranquility and natural beauty.
Property Highlights:
- Location: Situated directly on the Baltic Sea with private beach access.
- Size: Spacious 182 sqm home with three bedrooms and one bathroom.
- Energy Efficiency: Equipped with solar panels and geothermal heating for sustainable living.
- Vineyard: Cultivate your own grapes and produce wine on-site.
- Outbuildings: Includes a shop area, production room, and versatile space for hobbies or guest accommodation.
- Accessibility: Easy access to local amenities, schools, and transport links.
- Investment Potential: Ideal for a luxurious holiday retreat or unique investment opportunity.
- Lifestyle: Enjoy a blend of luxury, nature, and privacy in a serene setting.
A Day in Your Second Home:
Imagine starting your day with a leisurely stroll along your private beach, the soft sand beneath your feet and the fresh sea breeze invigorating your senses. As the sun rises, you head back to your country home, where the open-plan kitchen and living area await. Here, natural light floods the space, creating a warm and inviting atmosphere perfect for family gatherings or entertaining guests.
The heart of the home is the kitchen, where you can prepare meals with fresh, local ingredients. The adjacent living room offers stunning views of the garden and sea, and the covered terrace is an ideal spot for al fresco dining or simply enjoying the peaceful surroundings.
Upstairs, the additional living room provides a cozy retreat with access to a private terrace. Here, you can unwind with a book or simply take in the panoramic views of the Baltic Sea. The two spacious bedrooms on this floor offer comfort and flexibility, easily adaptable to your needs.
Embrace the Local Lifestyle:
Stege is a charming town with a rich history and a welcoming community. Explore its historic streets, local shops, and vibrant cultural scene. The island of Møn is celebrated for its natural beauty, offering endless opportunities for outdoor adventures. Whether you're hiking the cliffs of Møns Klint or cycling through the scenic countryside, there's always something to discover.
For those interested in winemaking, the property's vineyard provides a unique opportunity to cultivate your passion. The separate outbuildings offer space for production and sales, allowing you to continue the tradition or explore other artisanal pursuits.
Investment and Flexibility:
This property is not just a home; it's a versatile investment. With the potential to be used as a flexible residence (flexbolig), you have the option to tailor the property to your needs. Whether you're seeking a permanent residence, a holiday retreat, or a unique investment opportunity, this estate offers unparalleled possibilities.
In summary, this country home on Bundgarnet 121 is a rare gem, offering a harmonious blend of luxury, nature, and potential. It's a place where you can create lasting memories, pursue your passions, and enjoy the best that coastal Denmark has to offer. Contact Homestra today to arrange a viewing and experience this extraordinary property for yourself.
Details
- Amount of bedrooms
- 3
- Size
- 182m²
- Price per m²
- €3,019
- Garden size
- 58942m²
- Has Garden
- Yes
- Has Parking
- No
- Has Basement
- No
- Condition
- good
- Amount of Bathrooms
- 1
- Has swimming pool
- No
- Property type
- Country home
- Energy label
Unknown
Images



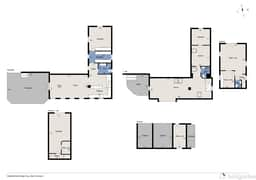
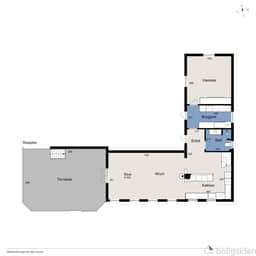
Sign up to access location details
