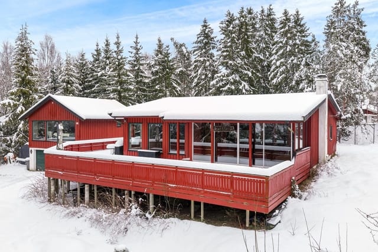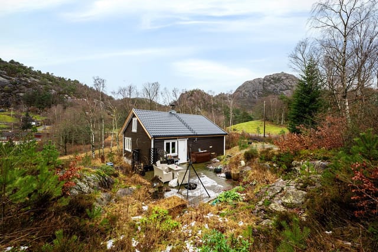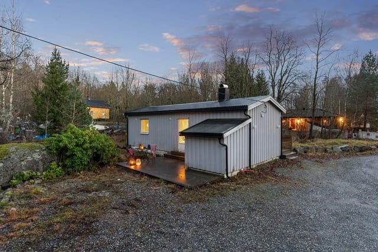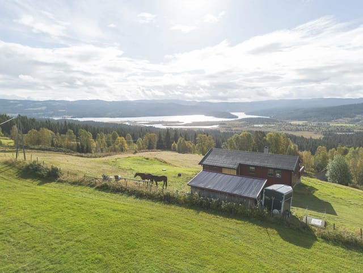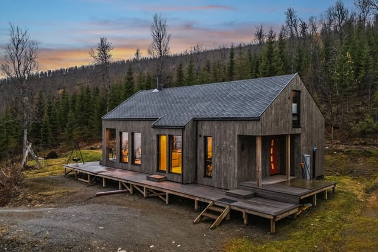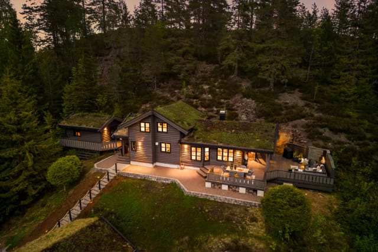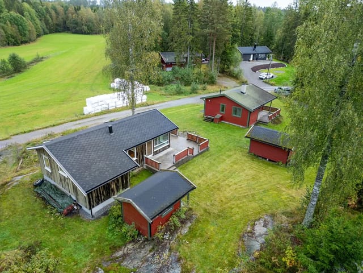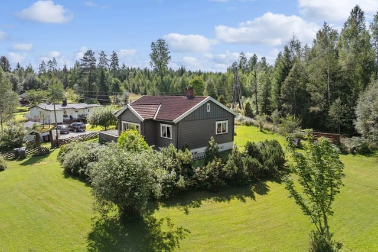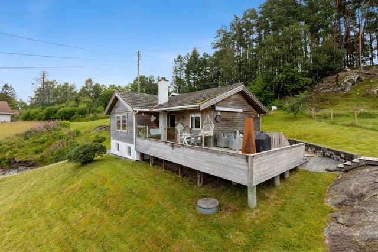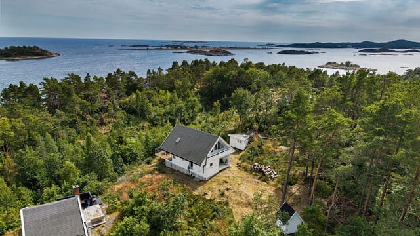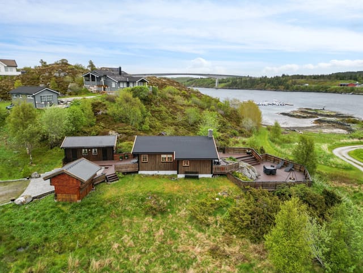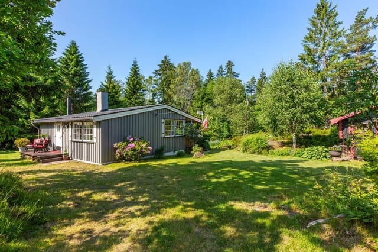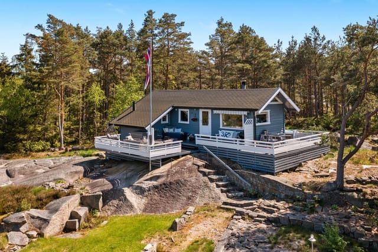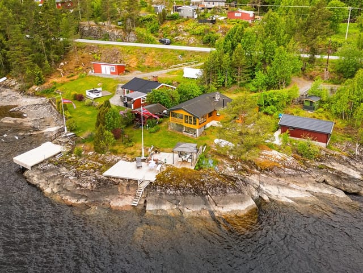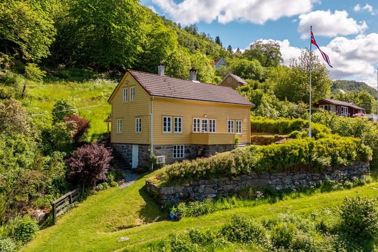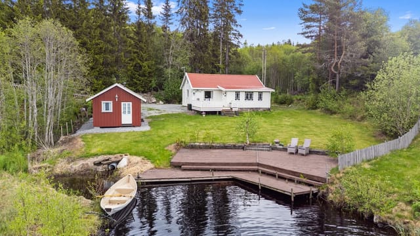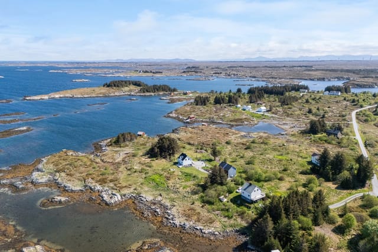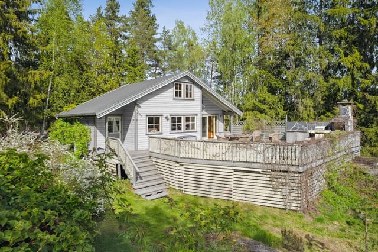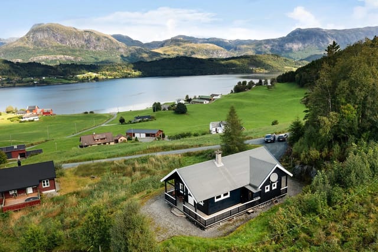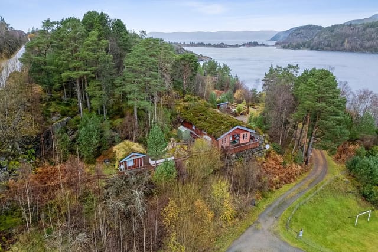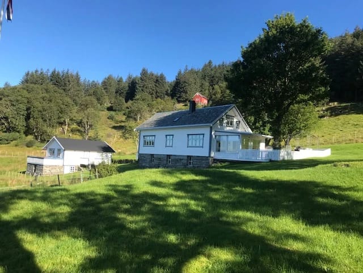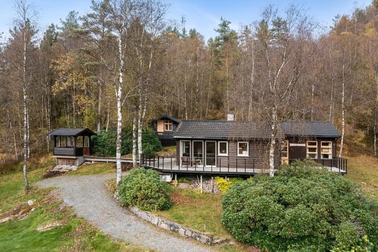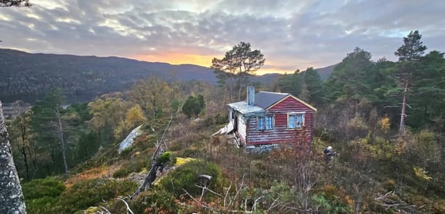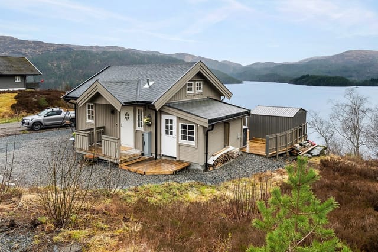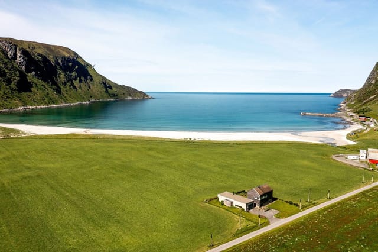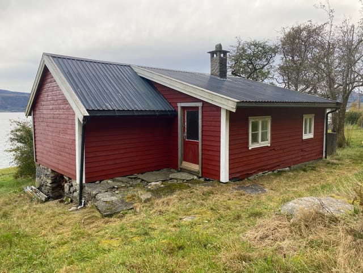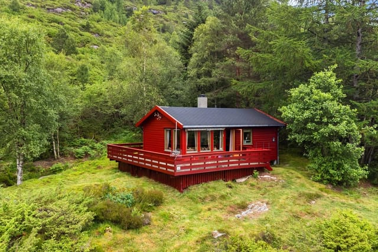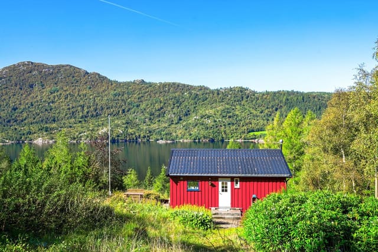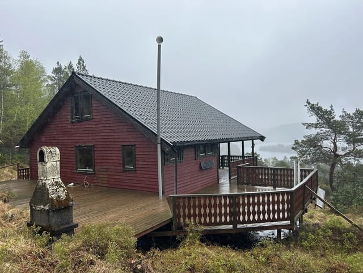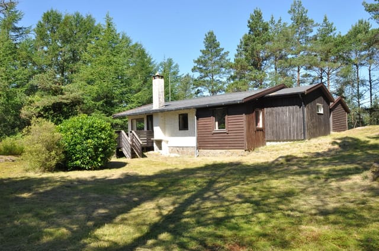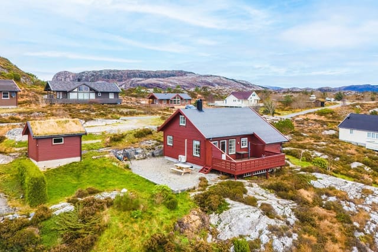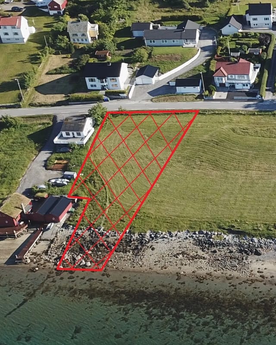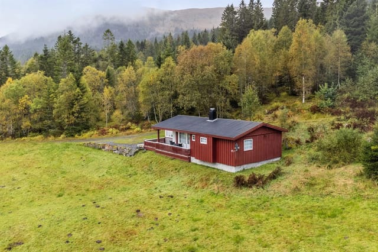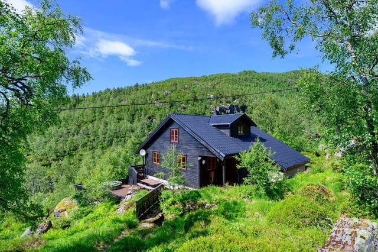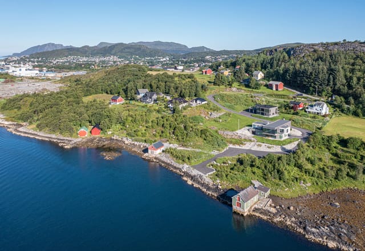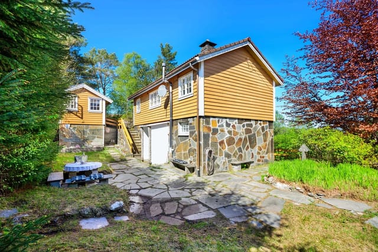Seaside Country Home in Florø: Your Perfect Norwegian Holiday Retreat
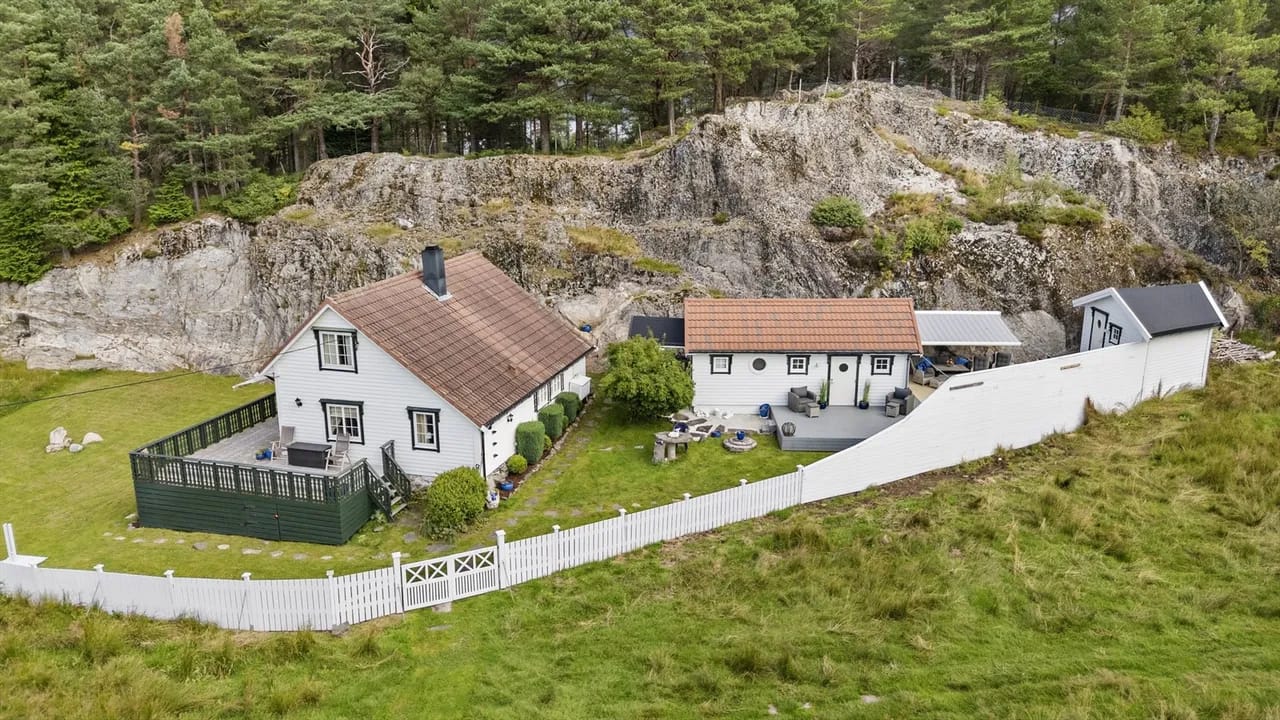
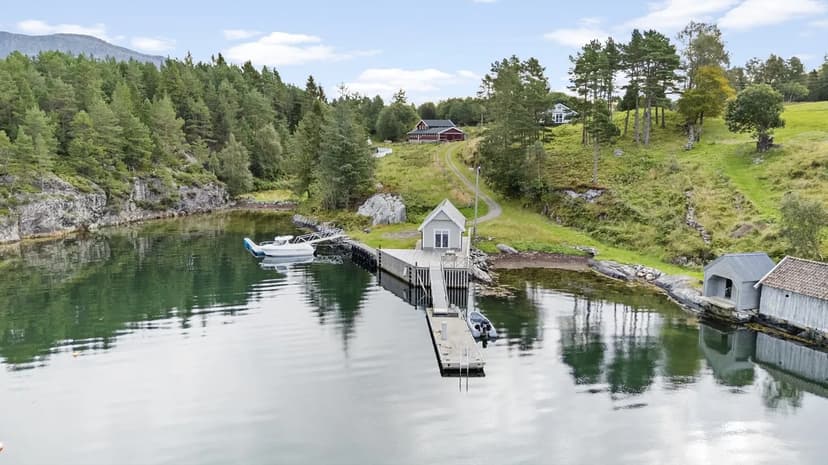
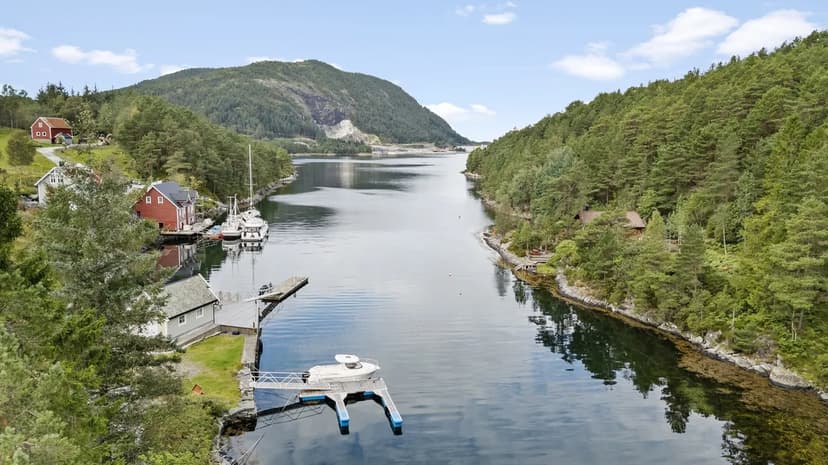
Grønenga 6, 6913 Florø, Norway, Florø (Norway)
2 Bedrooms · 1 Bathrooms · 119m² Floor area
€323,000
Country home
No parking
2 Bedrooms
1 Bathrooms
119m²
Garden
No pool
Not furnished
Description
Nestled in the heart of Norway's breathtaking coastal landscape, Grønenga 6 in Florø offers an unparalleled opportunity to own a slice of paradise. This exquisite country home, with its prime location by the sea, is the ideal second home for those seeking a tranquil escape from the hustle and bustle of everyday life. Imagine waking up to the gentle sound of waves lapping against the shore, the crisp Norwegian air filling your lungs as you step out onto your private terrace to take in the stunning views of the surrounding natural beauty.
Florø, a charming town in the Vestland region, is renowned for its pristine waters, lush forests, and dramatic coastal landscapes. As Norway's westernmost town, it offers a unique blend of seclusion and accessibility, making it a perfect destination for holidaymakers and second home buyers alike. With its rich maritime history and vibrant local culture, Florø provides a welcoming community atmosphere, while still offering all the modern amenities you could need.
A Home Designed for Relaxation and Enjoyment
Grønenga 6 is more than just a house; it's a lifestyle. The main residence, spread over two floors, is a testament to thoughtful design and meticulous care. The ground floor features a spacious, modern kitchen equipped with integrated appliances, making meal preparation a joy. The adjoining living room, bathed in natural light from large windows, offers a cozy space to unwind with family and friends.
The two bedrooms on this floor are designed with comfort and privacy in mind, providing restful retreats after a day of exploring the local area. Upstairs, the loft living room offers additional space for relaxation, while the large bedroom can comfortably accommodate guests or family members.
Outdoor Living at Its Finest
The outdoor spaces at Grønenga 6 are truly a highlight. The beautifully landscaped garden, with its variety of plants and flowers, creates a serene and picturesque environment. Multiple terraces and seating areas allow you to enjoy the sun throughout the day or find a quiet spot in the shade. The large, sunny terrace is perfect for outdoor dining, barbecues, or simply soaking up the stunning views of the sea and surrounding nature.
Endless Possibilities with Additional Plots
One of the most unique aspects of this property is the inclusion of three additional plots, offering significant potential for future development or expansion. Whether you wish to build more outbuildings, create additional recreational spaces, or simply enjoy the extra land as a buffer of privacy, the possibilities are endless.
A Boater's Dream
For those who love the sea, Grønenga 6 comes with a registered boat mooring, making it easy to explore the beautiful coastline and nearby islands by boat. Access to the property is via private boat and a short footpath from the mooring, ensuring both privacy and a sense of adventure.
Experience the Best of Norwegian Living
Living in Florø offers a wealth of outdoor activities, from boating and fishing to swimming and hiking. The surrounding area is known for its natural beauty, with pristine waters, lush forests, and dramatic coastal landscapes. Florø itself provides all necessary amenities, including shops, restaurants, and cultural attractions, while still maintaining a peaceful and laid-back atmosphere.
Key Features:
- Prime seaside location in Florø, Norway
- Spacious main house with modern amenities
- Beautifully landscaped garden with multiple terraces
- Registered boat mooring for easy coastal exploration
- Three additional plots for future development
- Access to a range of outdoor activities
- Close to local amenities and cultural attractions
- Ideal for families, friends, or romantic getaways
- Move-in ready with well-maintained condition
Grønenga 6 is not just a property; it's a gateway to a lifestyle of relaxation, adventure, and unforgettable memories. Whether you're seeking a holiday retreat or a second home, this country home in Florø offers everything you could wish for. Don't miss the chance to own a piece of Norway's stunning coastline and create your own haven of tranquility.
Details
- Amount of bedrooms
- 2
- Size
- 119m²
- Price per m²
- €2,714
- Garden size
- 1930m²
- Has Garden
- Yes
- Has Parking
- No
- Has Basement
- No
- Condition
- good
- Amount of Bathrooms
- 1
- Has swimming pool
- No
- Property type
- Country home
- Energy label
Unknown
Images



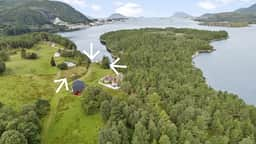
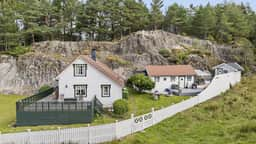
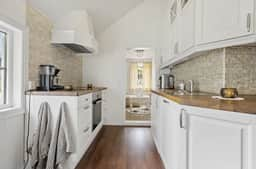
Sign up to access location details
