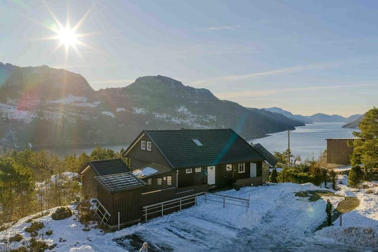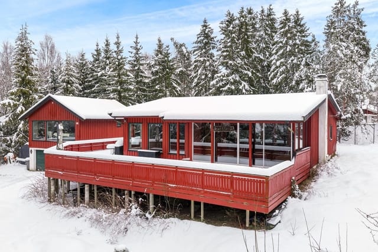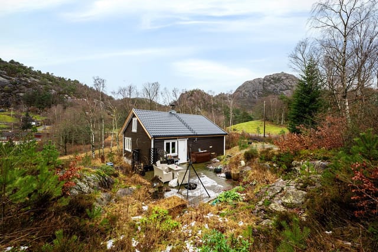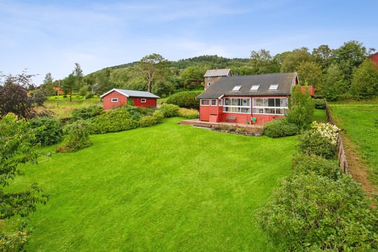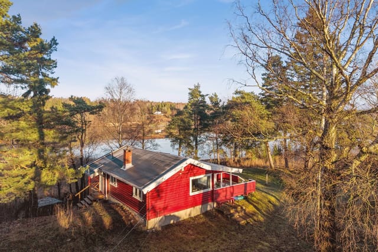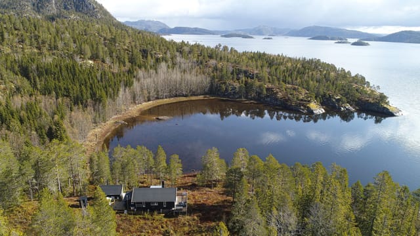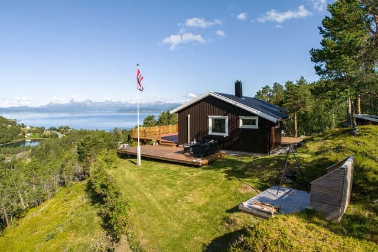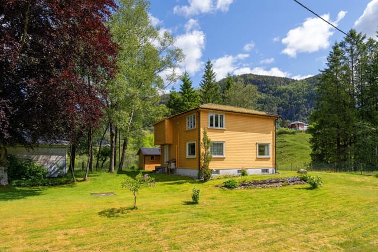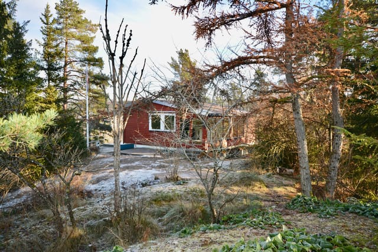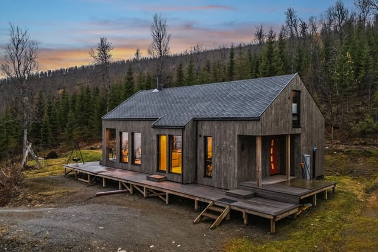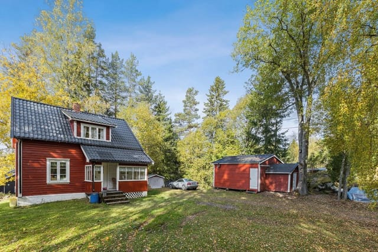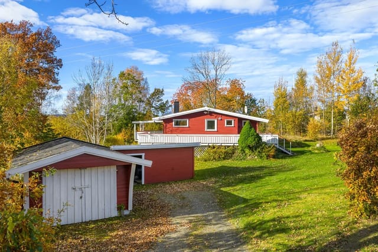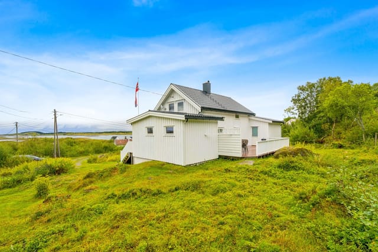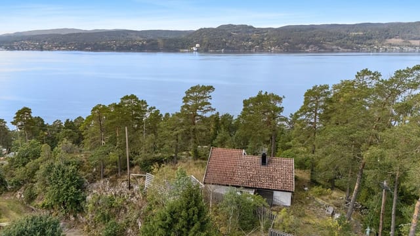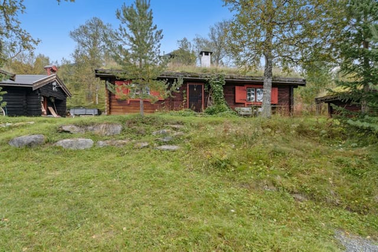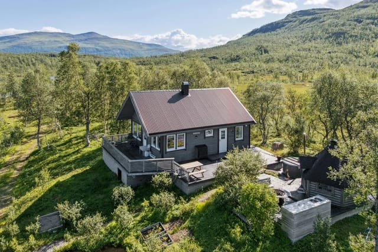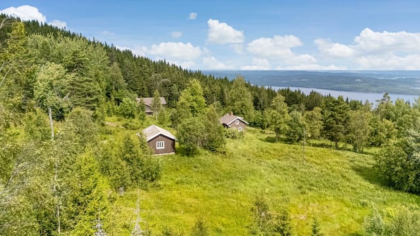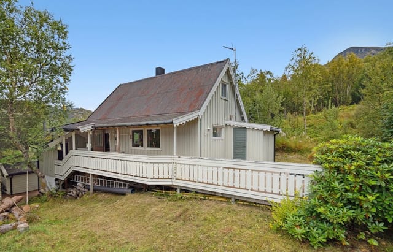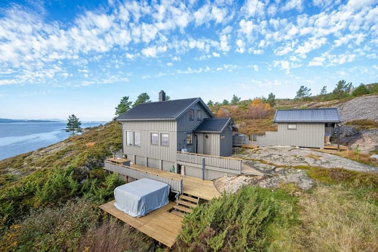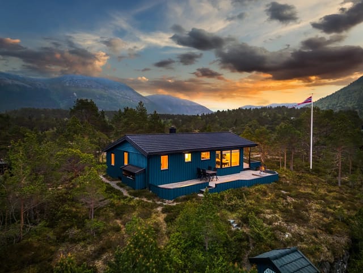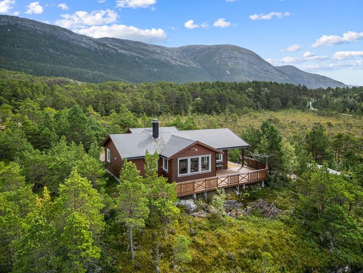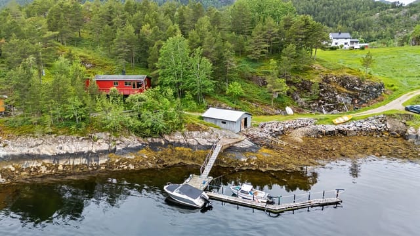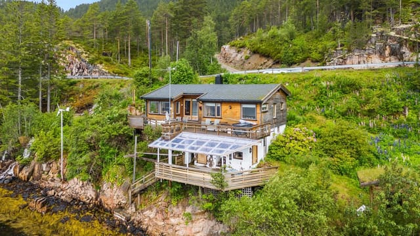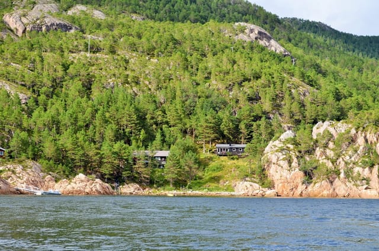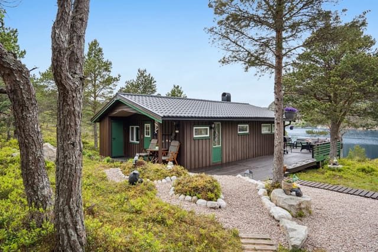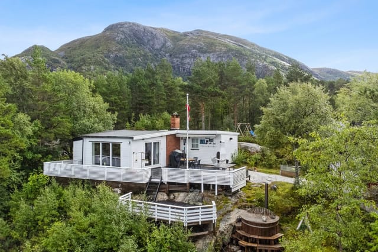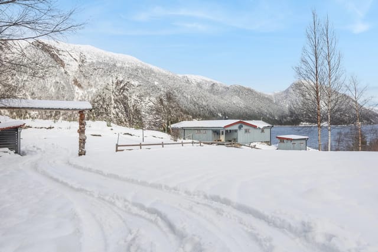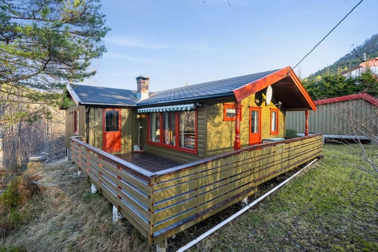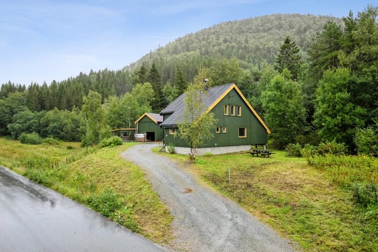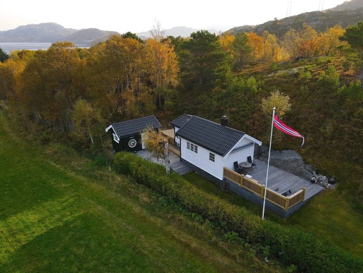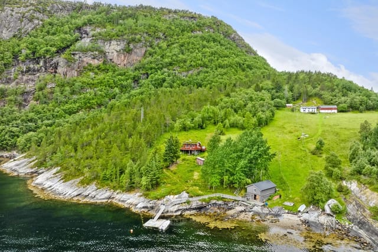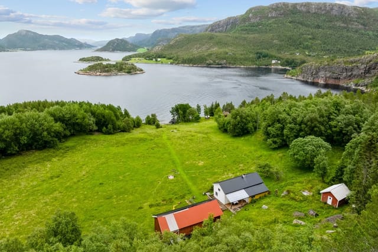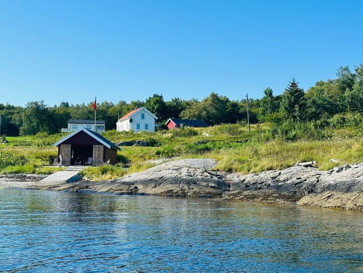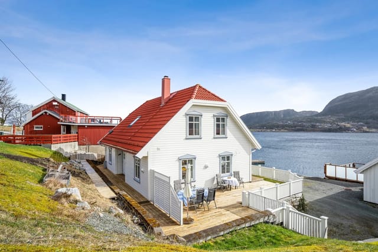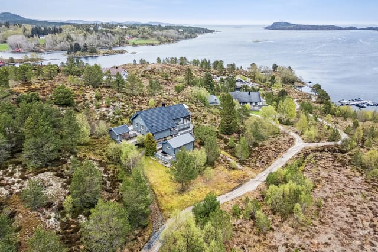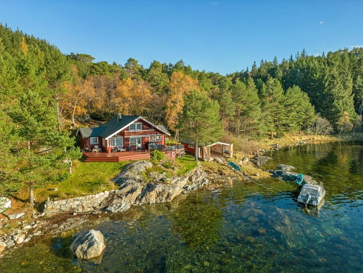Seaside Cabin Retreat: 3-Bedroom Nord-Leksa Escape with Scenic Views and Lush Garden, Steps from the Shore
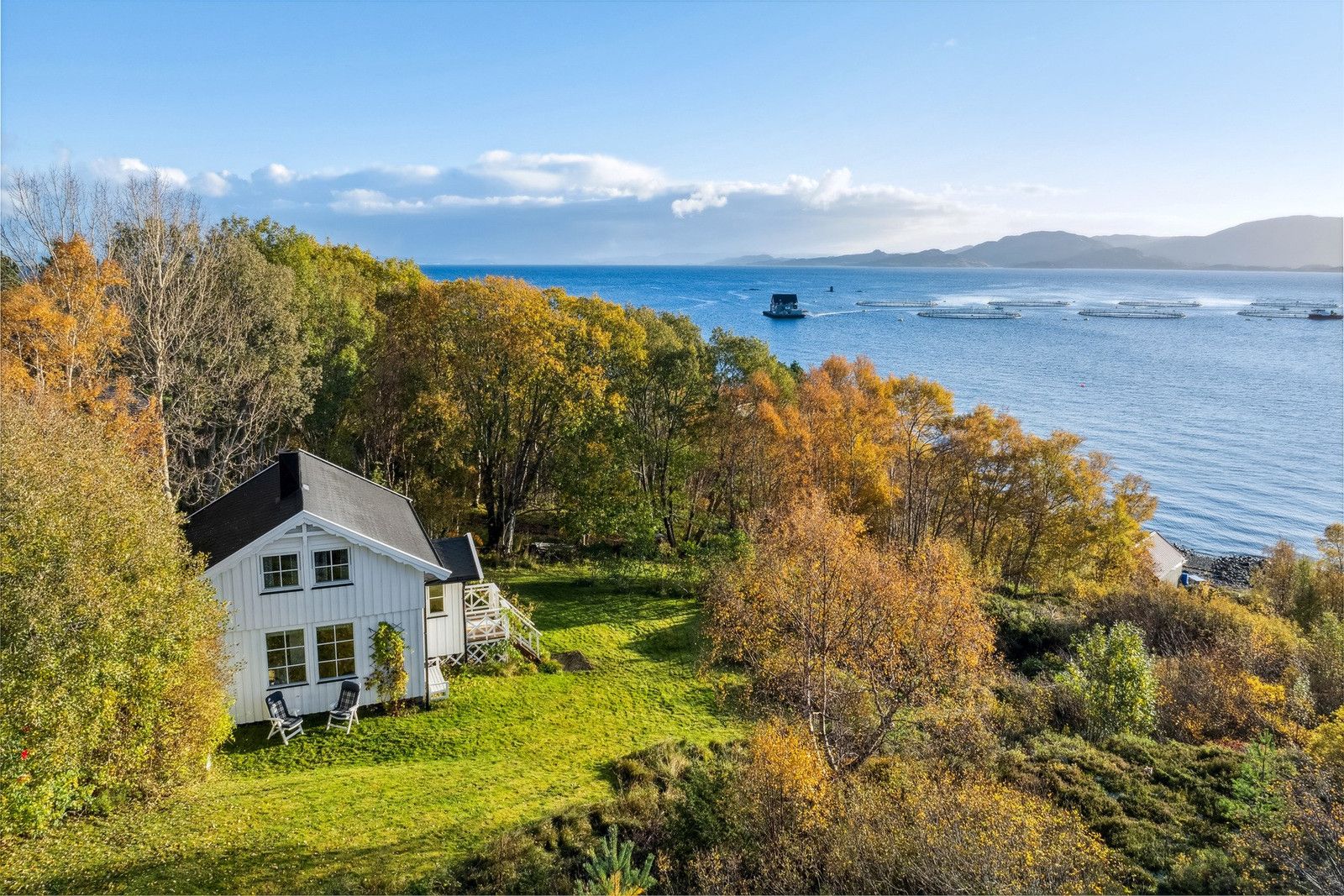
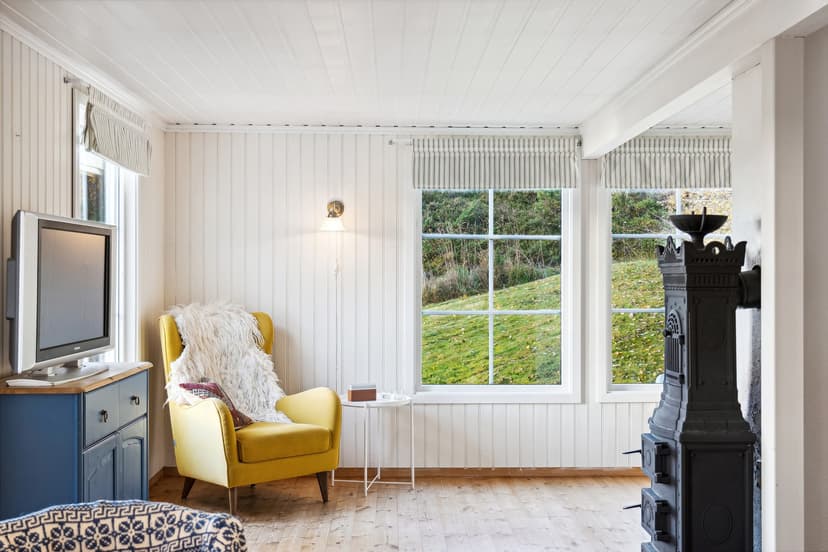
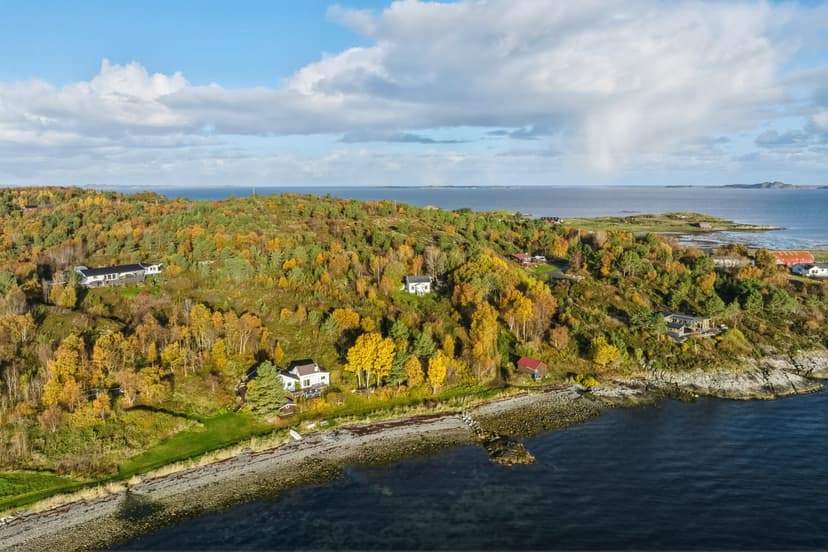
Leksaveien 37, 7156 Leksa, Leksa (Norway)
3 Bedrooms · 1 Bathrooms · 68m² Floor area
€185,000
Country home
No parking
3 Bedrooms
1 Bathrooms
68m²
Garden
No pool
Not furnished
Description
Welcome, international home seekers, to a hidden gem nestled along the beautiful shores of Leksa! Here in the quaint yet charming community of Nord-Leksa lies a picturesque retreat waiting for you at Leksaveien 37. Tucked away in this delightful region, the property offers an enchanting blend of coastal serenity and countryside charm. Amidst my bustling schedule, let me take you on a vivid tour of this inviting country home, while sharing a glimpse into the life that awaits you in Leksa.
As you approach this lovingly maintained property, you'll immediately notice its fantastic location just a stone's throw away—only fifty meters—from the striking shoreline. The cabin itself, built in 2001, is in good condition and poised to offer the perfect backdrop for your idyllic escape. It's perfectly suited for those looking to immerse themselves in nature while enjoying the modern comforts you expect.
Here's what you can expect when exploring the home:
- Cozy country home style
- 68 square meters of living space
- 3 inviting bedrooms
- Bright living room filled with natural light
- Functional kitchen
- 1 well-kept bathroom
- Convenient hallway connecting all rooms
- Detached outbuilding with guest toilet
- Lush garden with fruit trees & berry bushes
- Electricity, water & sewage all in place
Living in Leksa is like stepping into a world where tranquility and nature come together harmoniously. The island, consisting of both Sør-Leksa and Nord-Leksa, is connected by a bridge, making navigating between the two a breeze since 1986. This close-knit community is perfect for both permanent residents and holidaymakers seeking a peaceful retreat away from the din of city life.
An easy drive from the ferry terminal, the property combines ease of access with total immersion in divine natural beauty. Be sure to plan your ferry rides in advance; a quick call to AtB will have you on your way in no time.
While the property itself is largely move-in ready for a peaceful retreat, living in this area means Zyou might want to put your own personal touch on the space. Take your time, let the inspiration from the breathtaking views and calming surroundings guide you.
Living here is all about enjoying an active yet relaxed lifestyle spread across lush, verdant lands framed by the sea. Whether you're a fan of hiking, fishing, or simply soaking up seaside splendour, Leksa offers plenty:
- Scenic coastal paths for leisurely hikes
- Local spots for fishing and boating
- Berry picking in your own backyard garden
- Visits to neighboring islands via bridge or ferry
- A close-knit and welcoming community
Being located so near the coast affords Leksa a moderate climate, with summers being pleasantly warm and mild winters. The close proximity to the sea keeps the atmosphere fresh and invigorating, promising beautifully clear days for exploring nature or cozy nights by the cabin fire.
Living in Leksa is more than just a change of scenery—it's a change of pace and lifestyle, too. It’s about embracing the simplicity and joyfulness of country living with the added bonus of breathtaking coastal views. Days here can be spent puttering in your garden, savoring sunset views from your porch, or simply losing yourself in the rhythm of life on an island.
While you may be busy like me, the promise of a retreat such as this is certain to entice you into finding time. Leksaveien 37 is more than just a property, it’s a gateway to a life wrapped in tranquility and opportunity. It’s your turn to step into this story—and make it your own.
Details
- Amount of bedrooms
- 3
- Size
- 68m²
- Price per m²
- €2,721
- Garden size
- 567m²
- Has Garden
- Yes
- Has Parking
- No
- Has Basement
- No
- Condition
- good
- Amount of Bathrooms
- 1
- Has swimming pool
- No
- Property type
- Country home
- Energy label
Unknown
Images



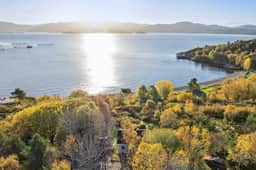
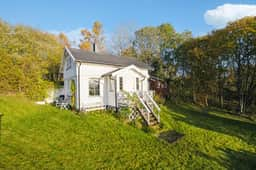
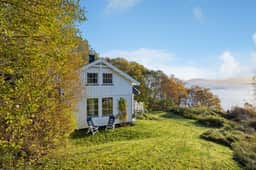
Sign up to access location details
