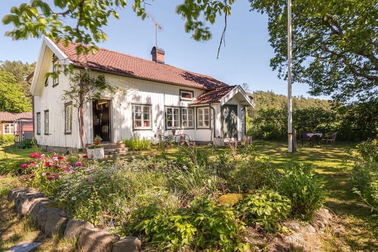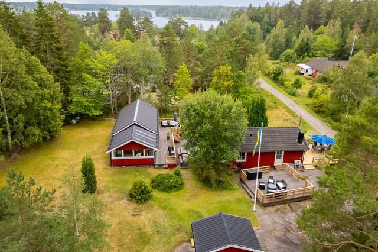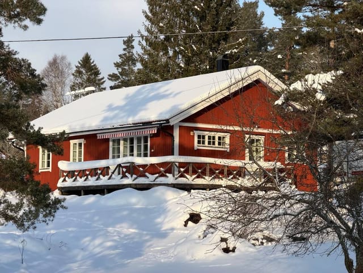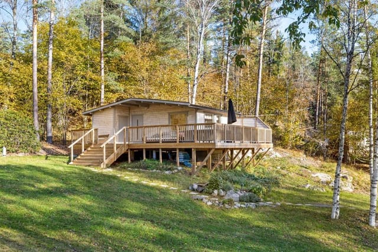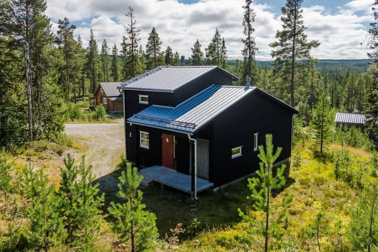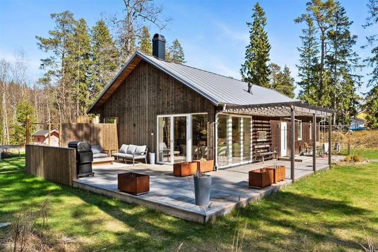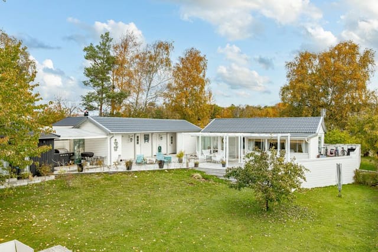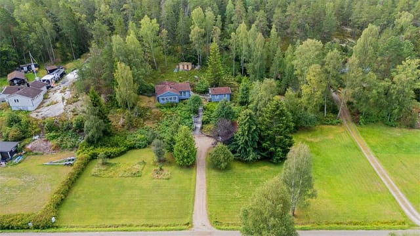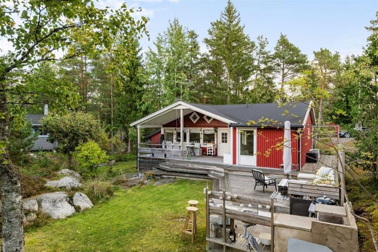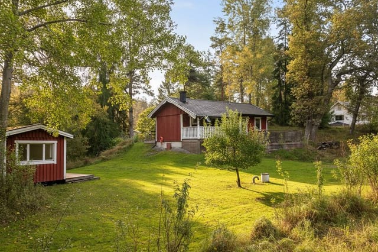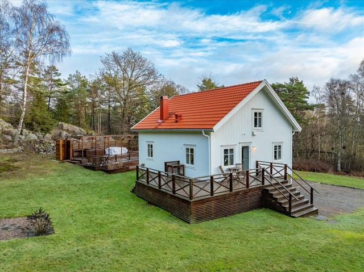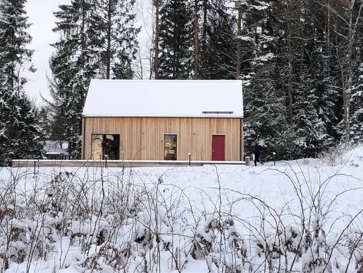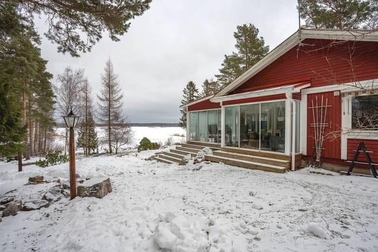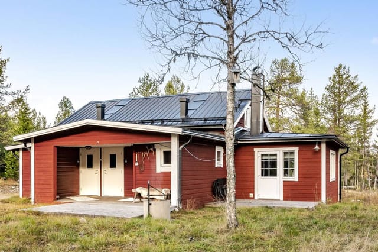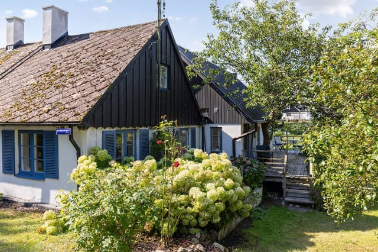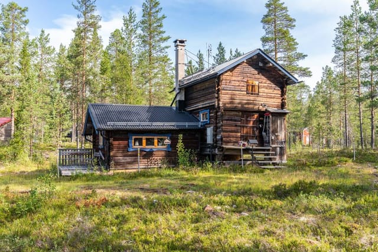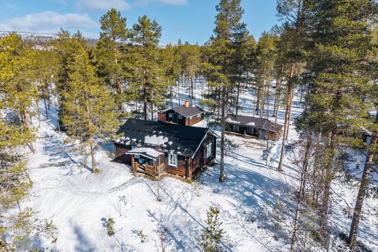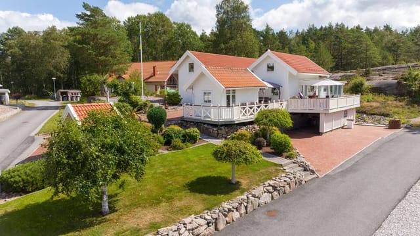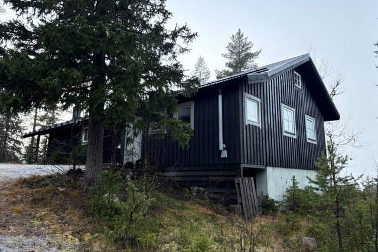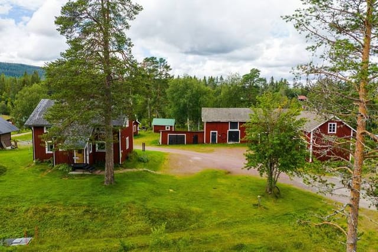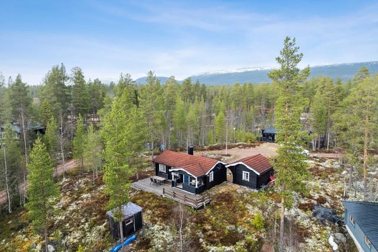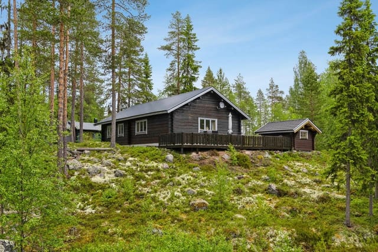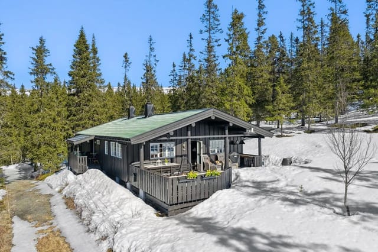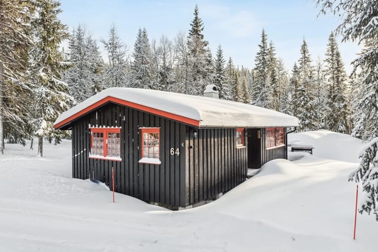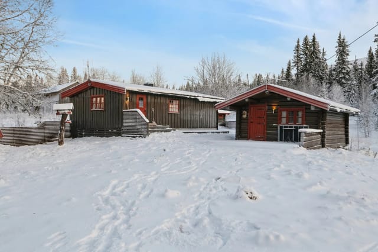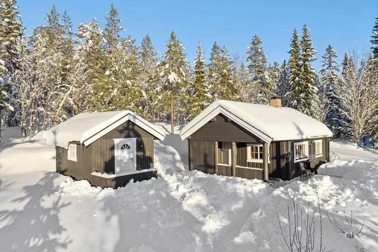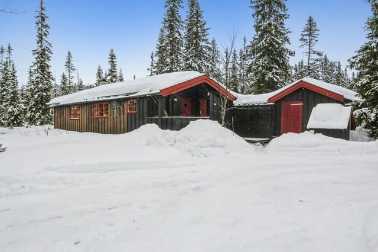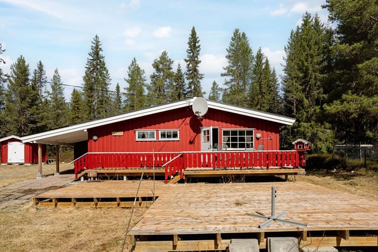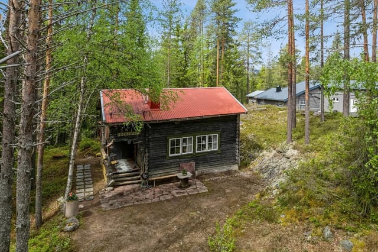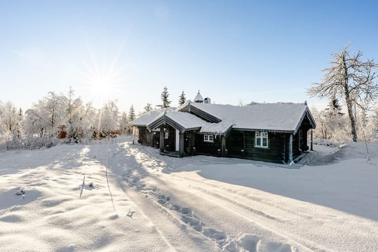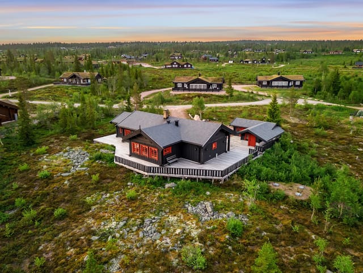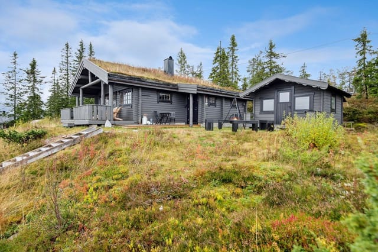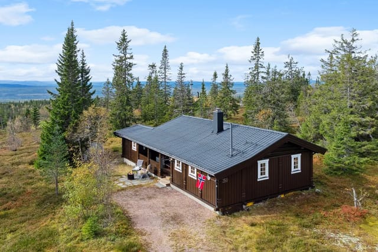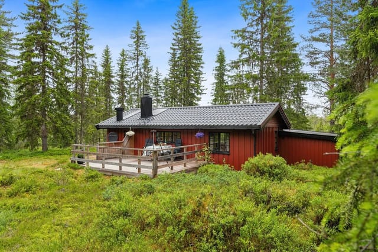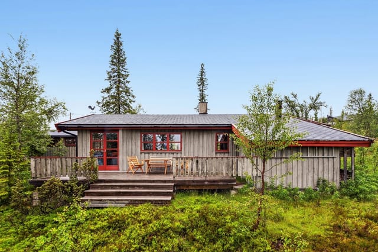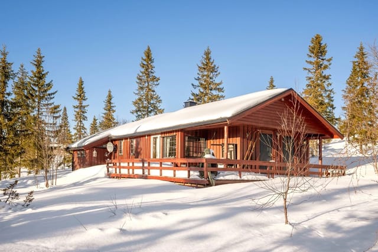Scenic Särna Holiday Home: Cozy Mountain Retreat for Second Home Buyers
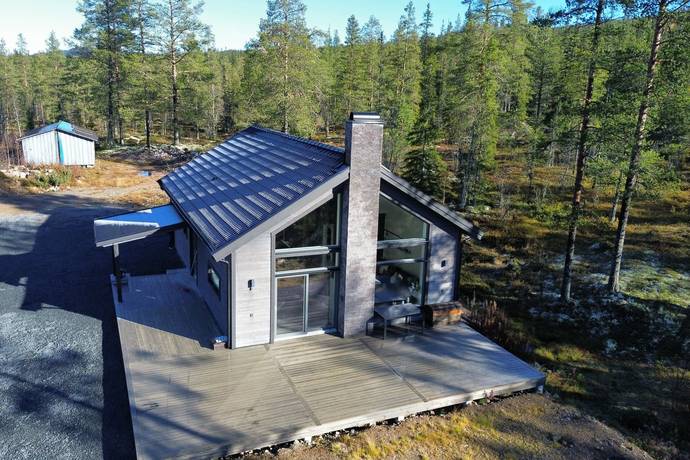
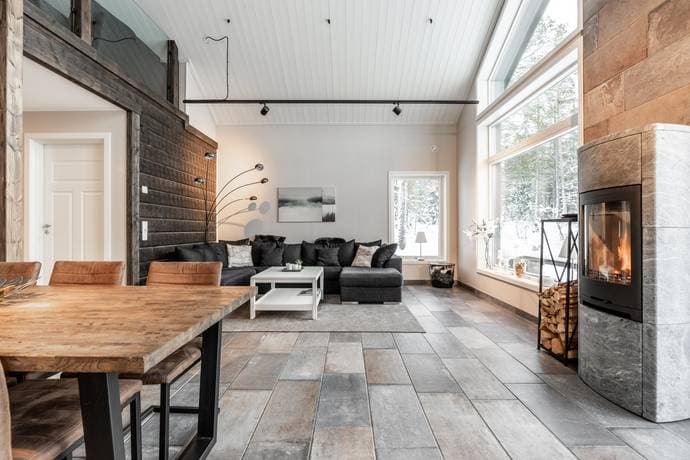
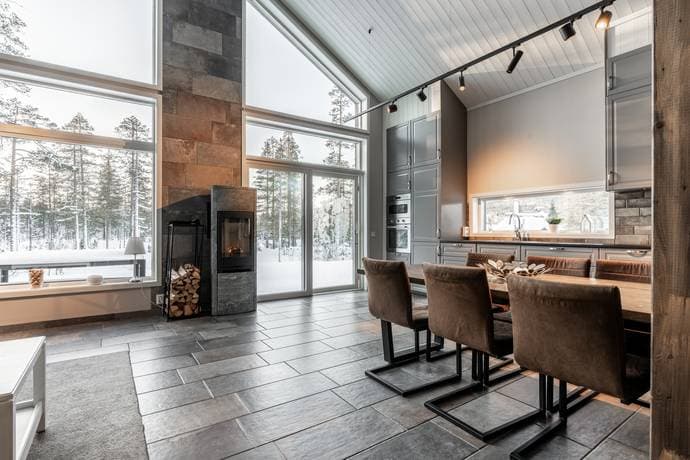
Östra Gränsvägen 20, 797 91 Särna, Älvdalens kommun, Sweden, Särna (Sweden)
2 Bedrooms · 1 Bathrooms · 105m² Floor area
€301,700
House
No parking
2 Bedrooms
1 Bathrooms
105m²
Garden
No pool
Not furnished
Description
Nestled in the heart of Sweden's enchanting Dalarna County, this delightful holiday home in Särna offers a unique blend of modern comfort and natural beauty. Located at Östra Gränsvägen 20, this property is a dream come true for those seeking a second home in Europe, where the allure of the mountains meets the tranquility of the Swedish countryside.
Imagine waking up to the crisp mountain air, with panoramic views of the surrounding peaks greeting you each morning. This 105-square-meter house, in excellent condition, is designed to be your perfect escape from the hustle and bustle of everyday life. Whether you're looking for a family retreat, a romantic getaway, or a base for outdoor adventures, this property has it all.
A Home Designed for Relaxation and Adventure
- Open-Plan Living: The heart of the home is its open-plan living area, where a cozy wood-burning stove and stone-clad chimney create a warm and inviting atmosphere.
- Modern Kitchen: Equipped with state-of-the-art appliances and ample storage, the kitchen is perfect for preparing meals after a day of exploring.
- Spacious Terrace: Step out onto the expansive terrace to enjoy your morning coffee or dine al fresco while soaking in the breathtaking mountain views.
- Comfortable Bedrooms: Two well-appointed bedrooms offer restful nights, ensuring you're refreshed for the next day's adventures.
- Luxurious Bathroom: Unwind in the spa-like bathroom, complete with a sauna and underfloor heating.
- Versatile Loft: The upper loft provides additional sleeping space, a cozy reading nook, and a separate toilet, making it ideal for guests or children.
- Generous Lot: The 1,604-square-meter lot offers plenty of space for outdoor activities and future expansion.
- Traditional Grill Hut: Enjoy year-round barbecues in the traditional grill hut, a unique feature of the property.
- Separate Sauna Building: Experience the ultimate relaxation in your private sauna.
- Ample Storage: A storage shed provides space for snowmobiles and other recreational equipment.
Embrace the Särna Lifestyle
Särna is a haven for outdoor enthusiasts, offering a plethora of activities throughout the year. In winter, the region transforms into a snowy paradise, with excellent snowmobile trails and cross-country skiing opportunities. The nearby ski resorts of Idre, Fjätervålen, and Sälen are easily accessible, making it a prime location for winter sports lovers.
As the snow melts, Särna reveals its lush landscapes, perfect for hiking, fishing, and berry picking. The Görälven river is renowned for its fishing, while Fulufjället National Park, home to the majestic Njupeskär waterfall, offers stunning hiking trails and a chance to experience Sweden's pristine wilderness.
A Smart Investment Opportunity
This property is not only a personal retreat but also a lucrative investment opportunity. With proven rental income potential through platforms like Airbnb, it offers a chance to generate income while enjoying your second home. The modern amenities, energy-efficient construction, and high-speed internet make it highly desirable for both personal use and as a rental property.
Accessibility and Local Amenities
Särna is easily accessible by car, with ample parking available for residents and guests. The village offers a range of shops, restaurants, and essential services, ensuring you have everything you need within reach.
In summary, this holiday home in Särna is a rare gem, offering the perfect blend of comfort, style, and adventure. Whether you're seeking a family getaway, a romantic escape, or a smart investment, this property delivers on all fronts. Experience the best of Swedish nature and make your dream of owning a second home in Europe a reality. Schedule your viewing today and start creating lasting memories in this exceptional mountain retreat.
Details
- Amount of bedrooms
- 2
- Size
- 105m²
- Price per m²
- €2,873
- Garden size
- 1604m²
- Has Garden
- Yes
- Has Parking
- No
- Has Basement
- No
- Condition
- good
- Amount of Bathrooms
- 1
- Has swimming pool
- No
- Property type
- House
- Energy label
Unknown
Images



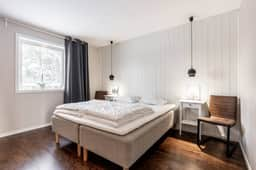
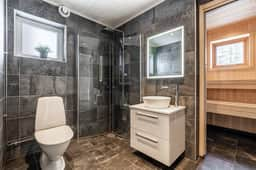
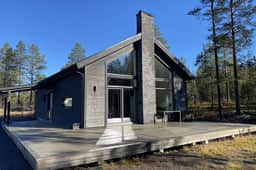
Sign up to access location details
