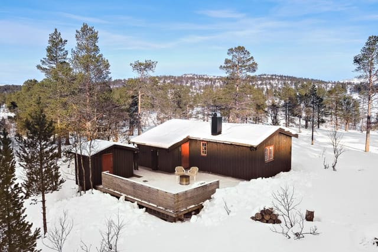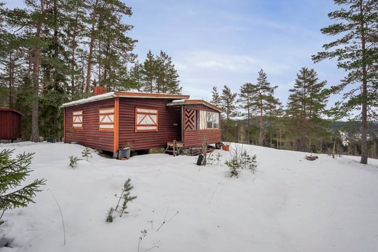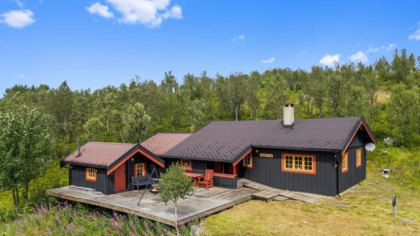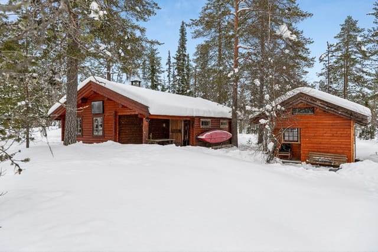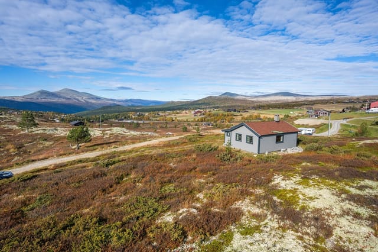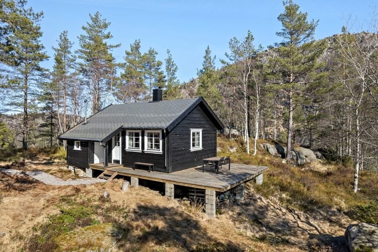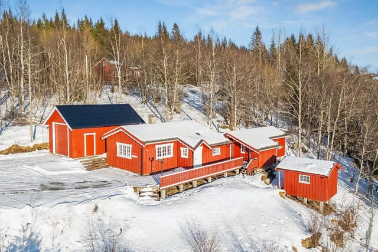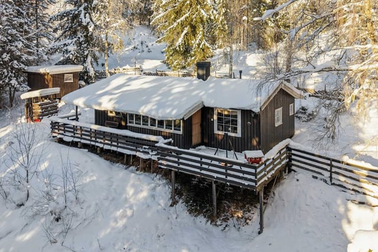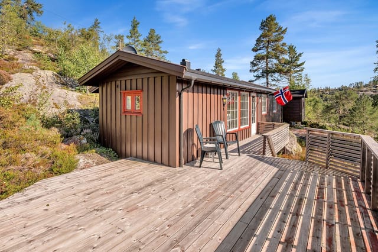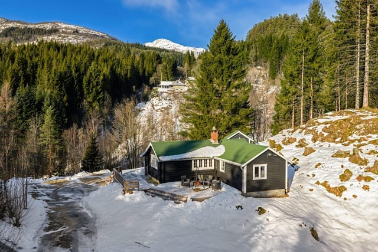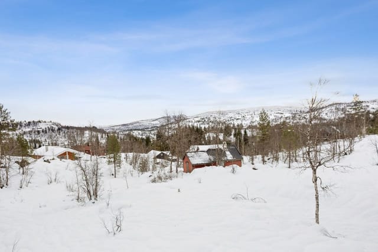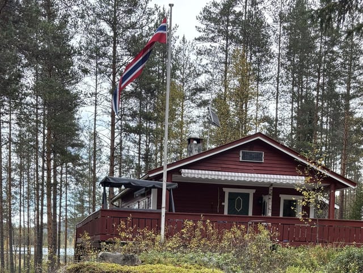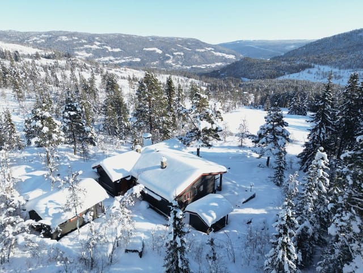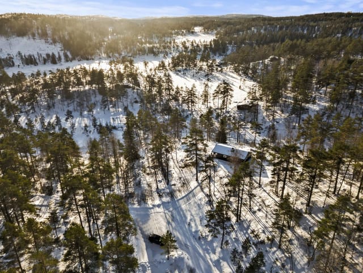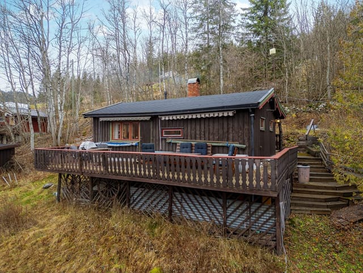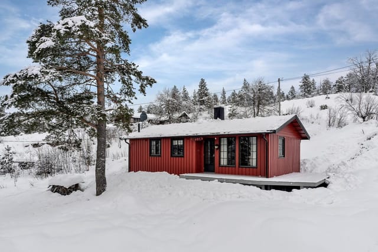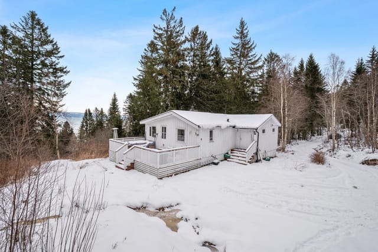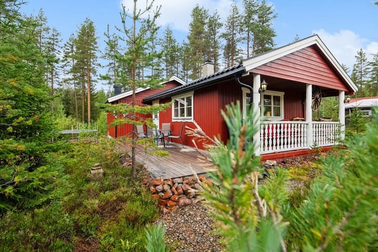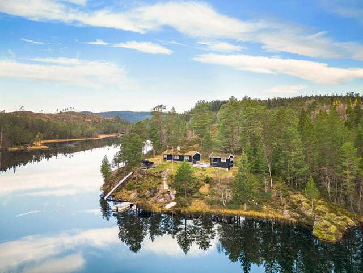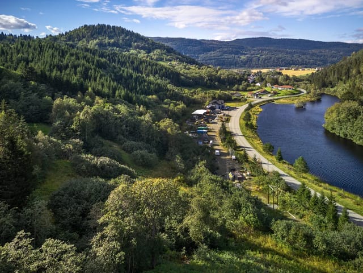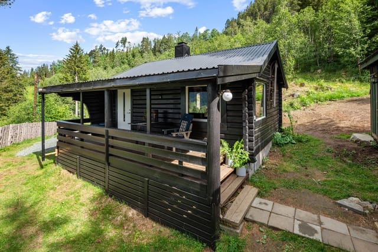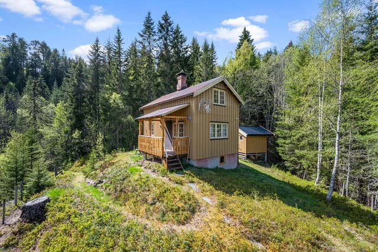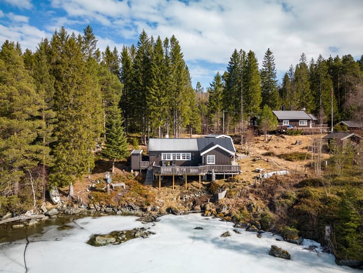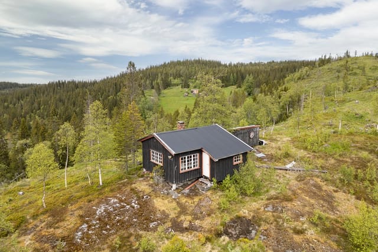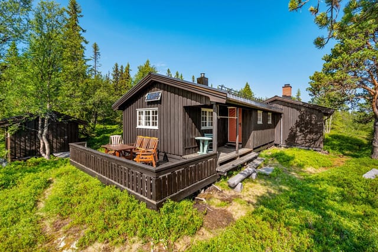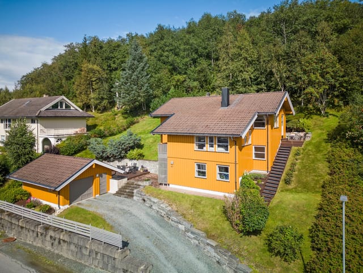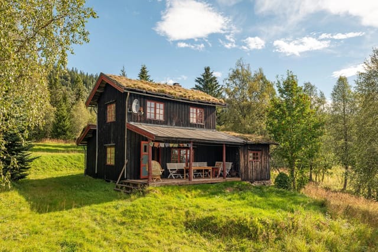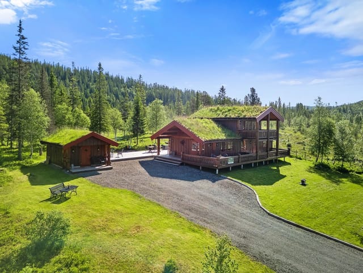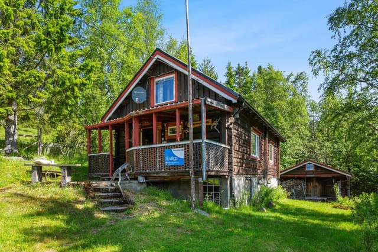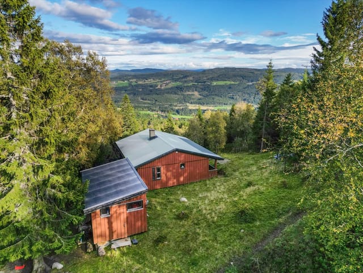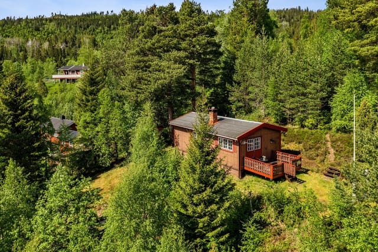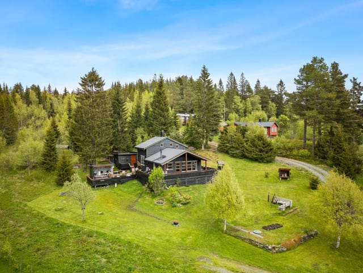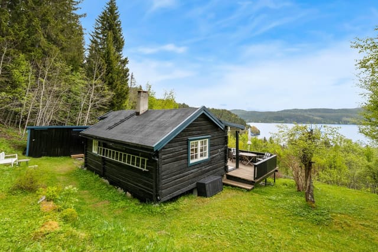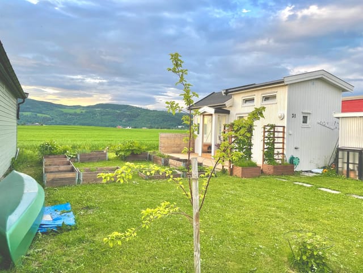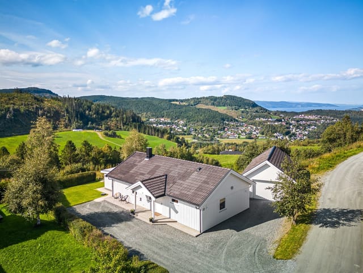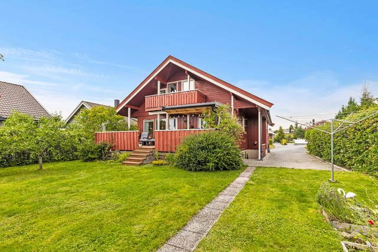Scenic Lundamo Chalet: Ideal Second Home Near Trondheim, Perfect for Nature Lovers
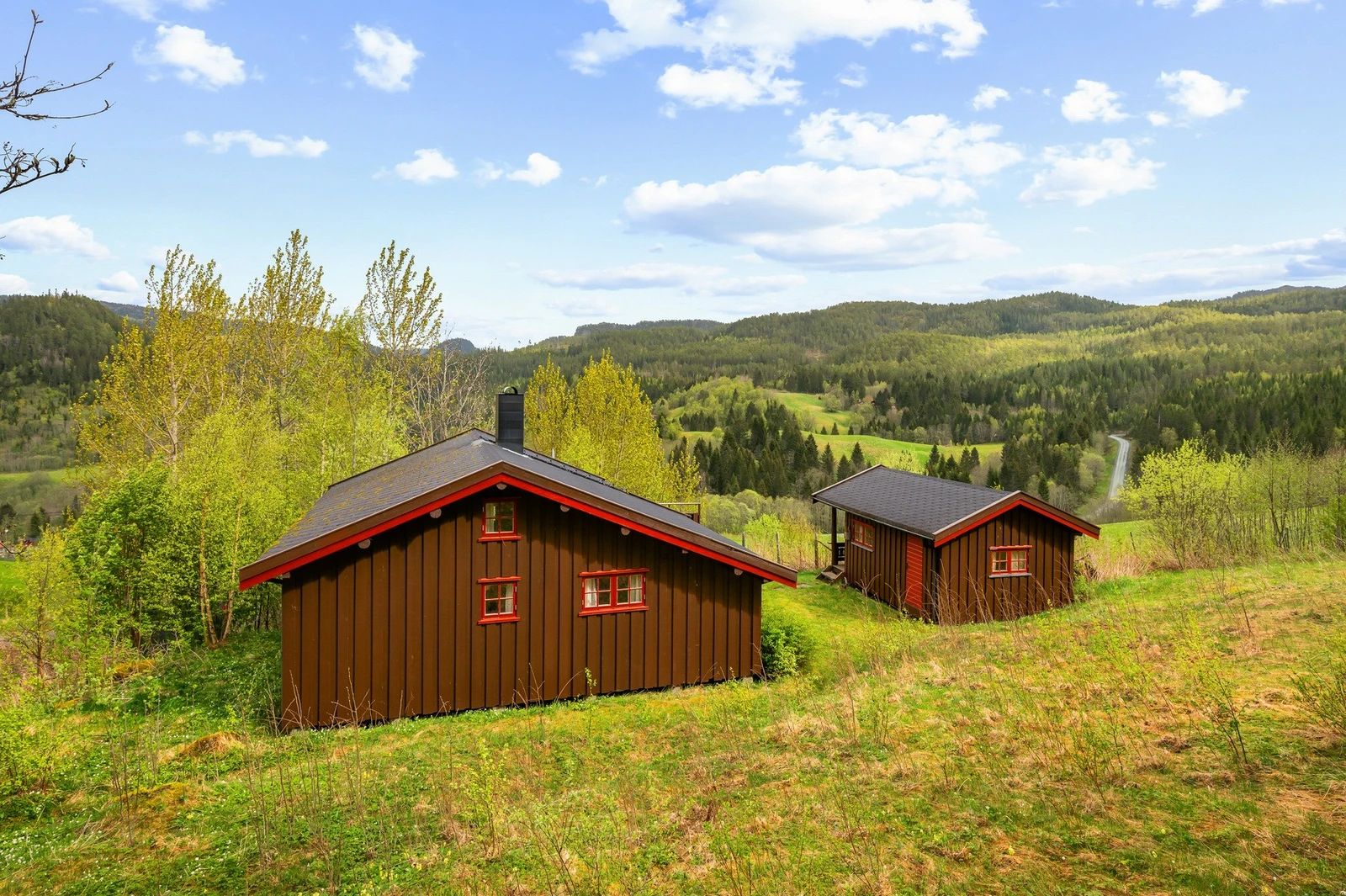
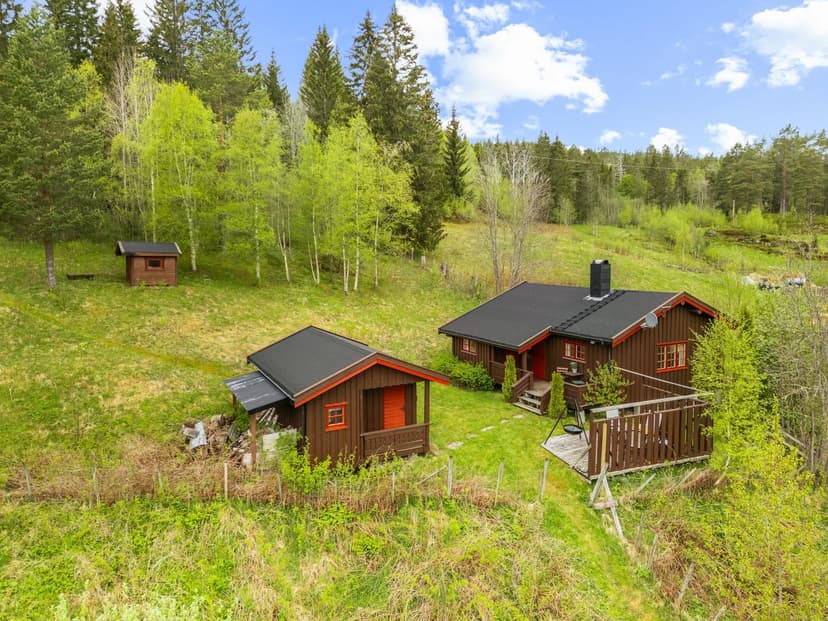
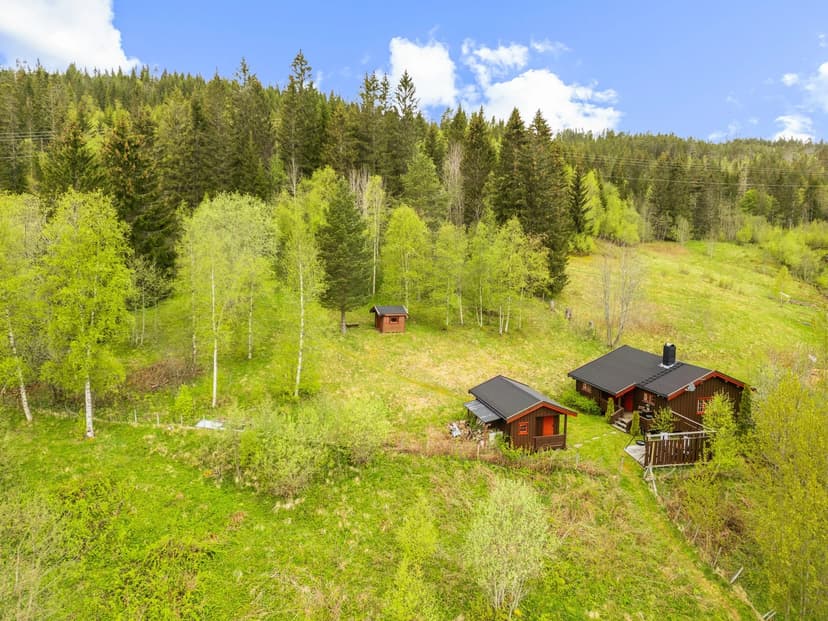
Lundadalsvegen 261, 7232 Lundamo, Lundamo (Norway)
2 Bedrooms · 1 Bathrooms · 49m² Floor area
€61,150
Chalet
No parking
2 Bedrooms
1 Bathrooms
49m²
Garden
No pool
Not furnished
Description
Nestled in the heart of Norway's picturesque countryside, Lundadalsvegen 261 offers a unique opportunity to own a charming chalet that perfectly balances tranquility and accessibility. Just a short 35-minute drive from the vibrant city of Trondheim, this property is a haven for those seeking a second home that promises both relaxation and adventure.
Imagine waking up to the serene sounds of nature, with the lush spruce forests of Lundamo as your backdrop. This chalet, built in 1983, has been lovingly maintained, offering a cozy yet spacious retreat for families, friends, or anyone looking to escape the hustle and bustle of city life. With 49 square meters of living space, this property is designed to accommodate up to 8 guests comfortably, making it an ideal choice for hosting memorable gatherings.
Key Features:
- Location: Situated in Lundamo, a charming village known for its natural beauty and outdoor activities.
- Proximity: Only 35 minutes from Trondheim, offering easy access to urban amenities while maintaining a peaceful rural setting.
- Living Space: 49 square meters, featuring two well-sized bedrooms and a loft area for additional sleeping arrangements.
- Outdoor Space: Expansive 2,730 square meter plot, perfect for gardening, outdoor activities, and relaxation.
- Heating: Equipped with both a wood-burning stove and electric heating, ensuring year-round comfort.
- Water Supply: Sourced from a natural spring, providing a sustainable and convenient water solution.
- Outbuildings: Includes a 17 square meter shed with toilet facilities and a smaller storage shed.
- Recreational Opportunities: Immediate access to hiking trails, cross-country skiing, and fishing spots.
- Transport Links: Conveniently located near a bus stop and train station, with a grocery store and shopping center within easy reach.
- Ownership: Freehold property with low annual taxes, offering full ownership and flexibility.
A Lifestyle of Adventure and Relaxation
Owning this chalet means embracing a lifestyle rich in outdoor adventures and serene moments. The surrounding forests and hills are a playground for nature enthusiasts, offering endless opportunities for hiking, berry picking, and wildlife spotting. In the winter, the landscape transforms into a snowy wonderland, perfect for cross-country skiing and snowshoeing.
The chalet's interior is a testament to thoughtful design, with a smart floor plan that maximizes space and comfort. The living room, with its large windows, invites natural light and offers stunning views of the surrounding landscape. Whether you're enjoying a cozy evening by the wood-burning stove or hosting a summer barbecue on the terrace, this property is designed for enjoyment and relaxation.
Investment Potential
As a second home, this chalet not only offers a personal retreat but also presents a promising investment opportunity. The proximity to Trondheim and the growing interest in rural properties make it an attractive option for rental income, especially during peak holiday seasons.
Community and Culture
Lundamo is more than just a location; it's a community. The village offers a warm and welcoming atmosphere, with local events and traditions that provide a glimpse into Norwegian culture. Whether you're exploring local markets or participating in community festivals, you'll find a sense of belonging and connection.
In summary, Lundadalsvegen 261 is more than just a property; it's a gateway to a lifestyle filled with natural beauty, adventure, and tranquility. Whether you're seeking a family retreat, a base for outdoor activities, or a peaceful escape, this chalet offers everything you need for a fulfilling second home experience. Embrace the opportunity to own a piece of Norway's stunning landscape and create lasting memories in this idyllic setting.
Details
- Amount of bedrooms
- 2
- Size
- 49m²
- Price per m²
- €1,248
- Garden size
- 2730m²
- Has Garden
- Yes
- Has Parking
- No
- Has Basement
- No
- Condition
- good
- Amount of Bathrooms
- 1
- Has swimming pool
- No
- Property type
- Chalet
- Energy label
Unknown
Images



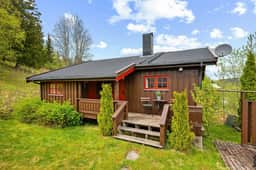
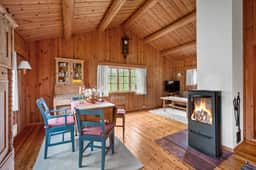
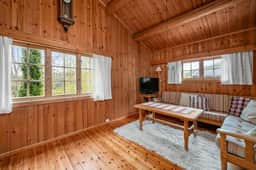
Sign up to access location details
