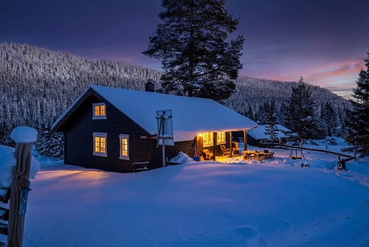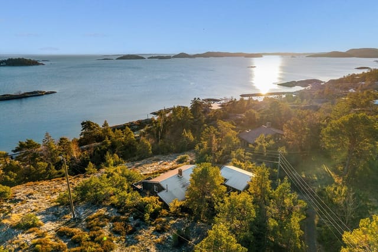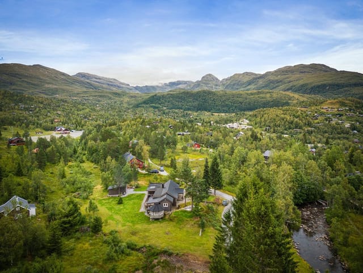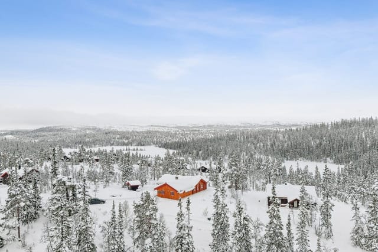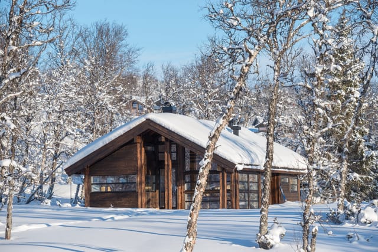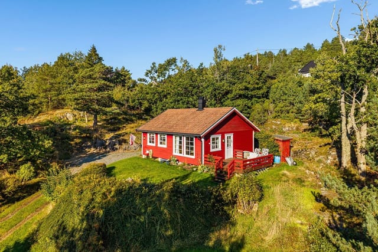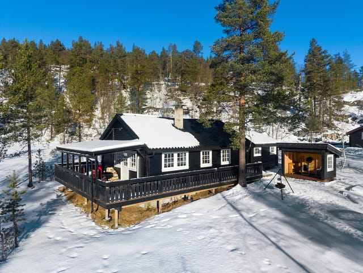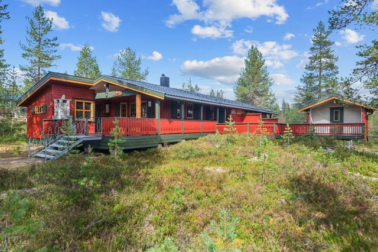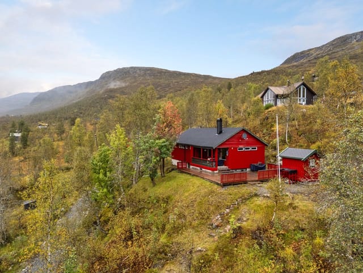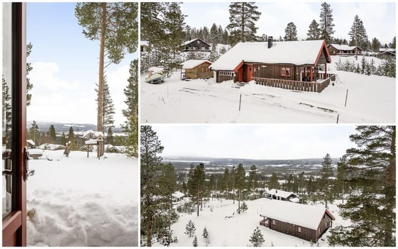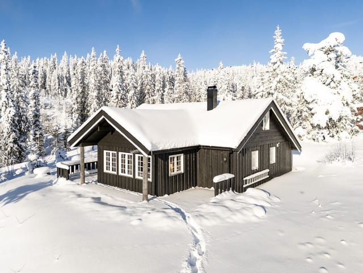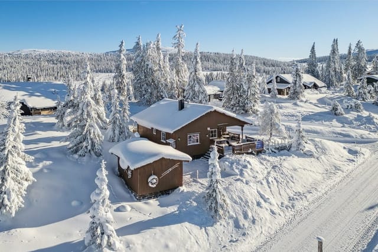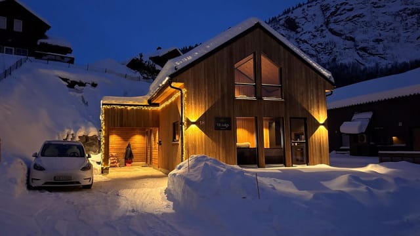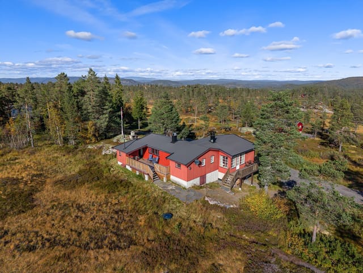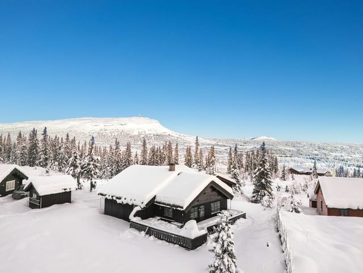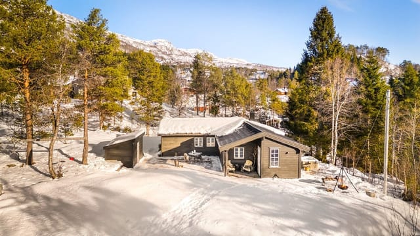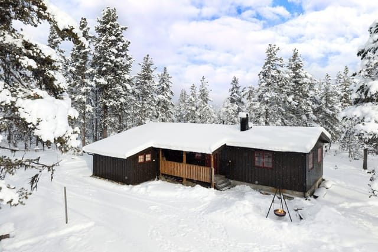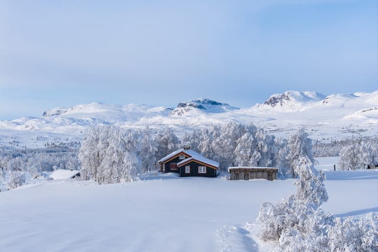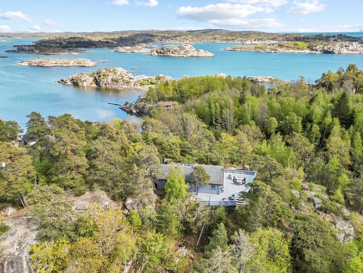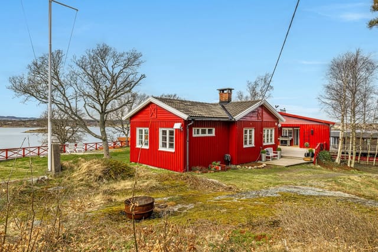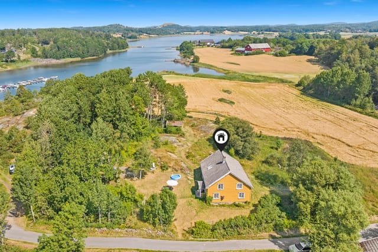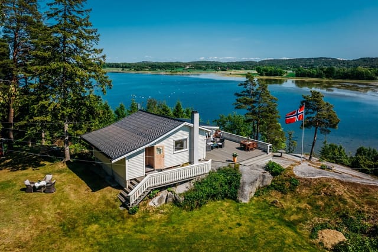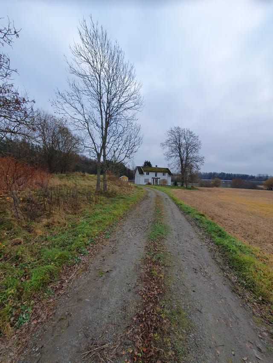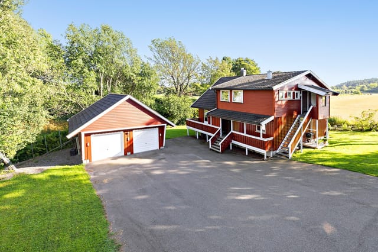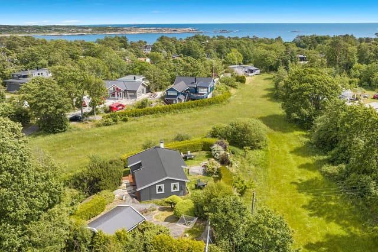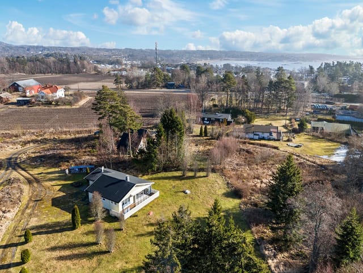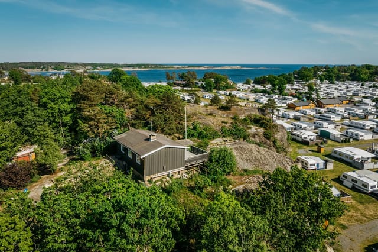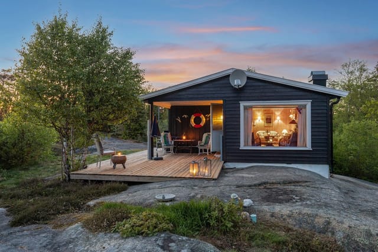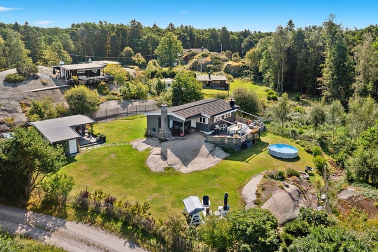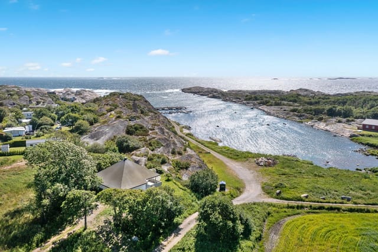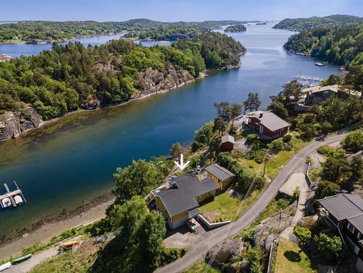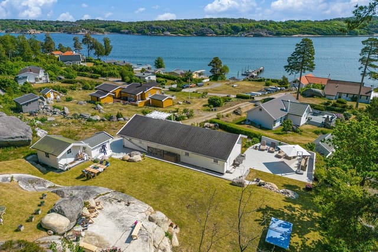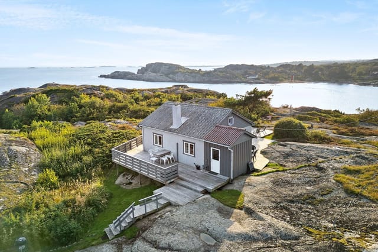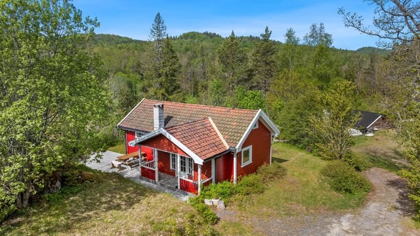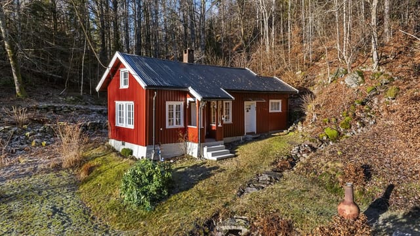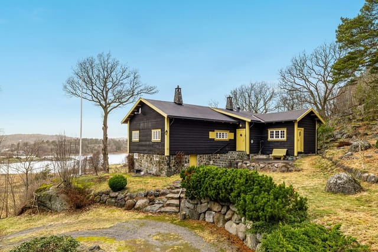Scenic Larvik Chalet: Your Ideal Second Home by Viksfjord's Shores
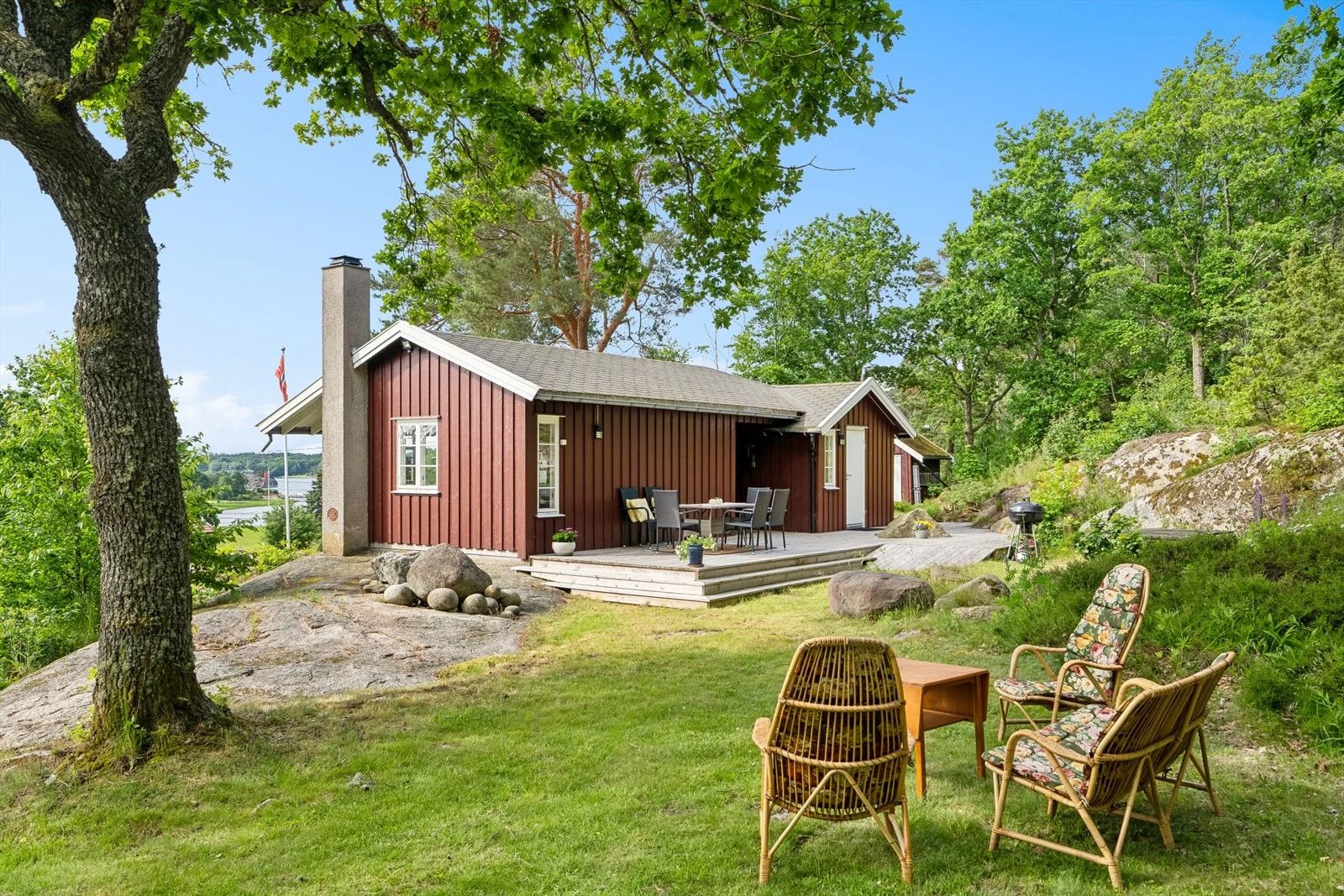
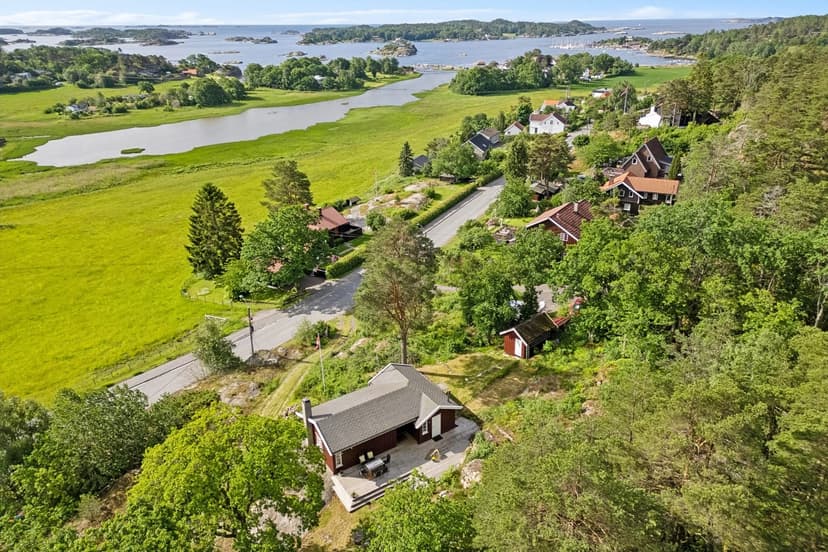
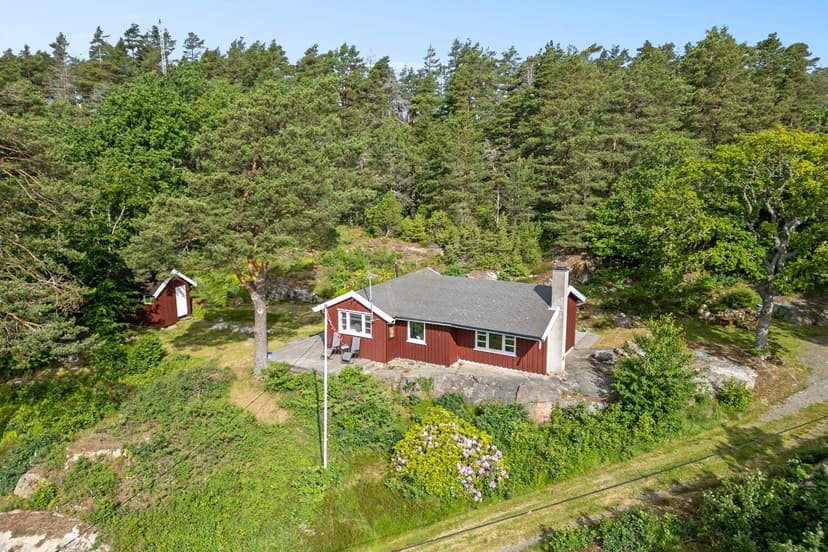
Kaupangveien 247, 3261 Larvik, Larvik (Norway)
2 Bedrooms · 1 Bathrooms · 65m² Floor area
€314,000
Chalet
No parking
2 Bedrooms
1 Bathrooms
65m²
Garden
No pool
Not furnished
Description
Nestled in the heart of Larvik, Norway, this charming chalet at Kaupangveien 247 offers a unique opportunity to own a slice of Scandinavian paradise. With its prime location overlooking the serene Viksfjord, this property is more than just a home; it's a gateway to a lifestyle filled with tranquility, adventure, and cultural richness.
Imagine waking up to the gentle sound of waves lapping against the shore, the crisp Nordic air filling your lungs as you step out onto your expansive terrace. This is the daily reality for those fortunate enough to call this chalet their second home. With a generous plot of approximately 2,800 square meters, the property provides ample space for outdoor activities, gardening, or simply soaking in the natural beauty that surrounds you.
A Home Designed for Comfort and Convenience
The chalet itself is a testament to thoughtful design and modern living. Built in 1962, it has been meticulously maintained and updated to meet contemporary standards. The efficient floor plan maximizes space, offering a cozy living room with a fireplace, a well-equipped kitchen, two comfortable bedrooms, and a modern bathroom. The kitchen, renovated in 2017, boasts all the amenities needed for culinary endeavors, including a dishwasher, stove, and fridge/freezer.
Key Features:
- Location: Situated in the picturesque town of Larvik, known for its rich Viking history and stunning coastal views.
- Plot Size: Expansive 2,800 sqm plot offering privacy and space for outdoor activities.
- Bedrooms: Two well-appointed bedrooms, perfect for family or guests.
- Bathroom: Modern bathroom with practical access from both inside and outside.
- Living Room: Cozy space with a fireplace and views of Viksfjord.
- Kitchen: Renovated in 2017, equipped with modern appliances.
- Terraces: Extensive outdoor areas for sunbathing, dining, and relaxation.
- Connectivity: Public water, sewage, and fiber internet installed.
- Accessibility: Easy car access with ample parking space.
- Proximity to Sea: Just 200 meters from the shoreline, with boat berth rental options.
- Transport Links: Close to public transport, with a bus stop 3 minutes away and a train station 11 minutes away.
- Local Amenities: Grocery store 4 minutes away, shopping center 11 minutes away.
A Lifestyle Rich in Culture and Adventure
Larvik is a town steeped in history, offering a unique blend of cultural experiences and natural beauty. As a second home owner here, you'll have the opportunity to explore the ancient Viking sites, enjoy local festivals, and indulge in the region's culinary delights. The area is a haven for outdoor enthusiasts, with opportunities for swimming, boating, fishing, and hiking right at your doorstep.
Investment Potential
Beyond its appeal as a holiday retreat, this property represents a sound investment. The demand for second homes in Larvik is on the rise, driven by its scenic beauty and accessibility. Whether you're looking to rent it out during peak seasons or hold it as a long-term investment, the potential for rental yield and property appreciation is promising.
A Seamless Blend of Tranquility and Accessibility
Despite its peaceful setting, the chalet is conveniently located near essential amenities and transport links. This makes it an ideal choice for those seeking a balance between seclusion and connectivity. Whether you're planning a weekend getaway or an extended stay, you'll find everything you need within easy reach.
In conclusion, this chalet in Larvik is more than just a property; it's an invitation to experience the best of Norwegian living. With its stunning views, modern comforts, and rich cultural backdrop, it offers a unique opportunity to create lasting memories with family and friends. Welcome to your new holiday home by the sea, where every day is a new adventure waiting to unfold.
Details
- Amount of bedrooms
- 2
- Size
- 65m²
- Price per m²
- €4,831
- Garden size
- 2800m²
- Has Garden
- Yes
- Has Parking
- No
- Has Basement
- No
- Condition
- good
- Amount of Bathrooms
- 1
- Has swimming pool
- No
- Property type
- Chalet
- Energy label
Unknown
Images



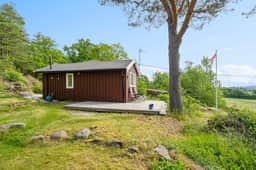
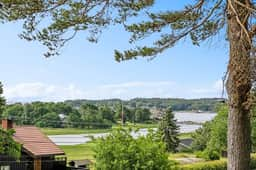
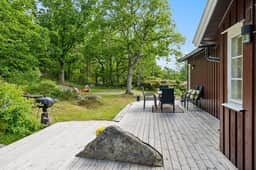
Sign up to access location details
