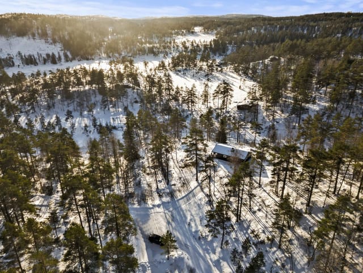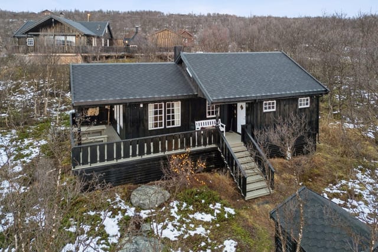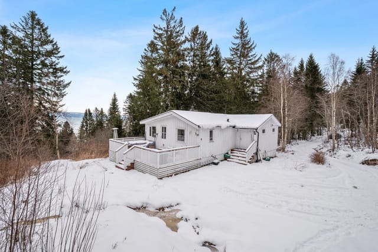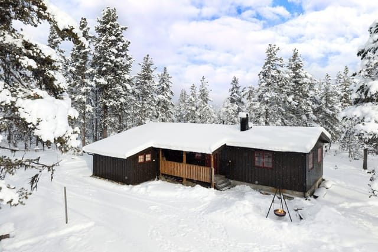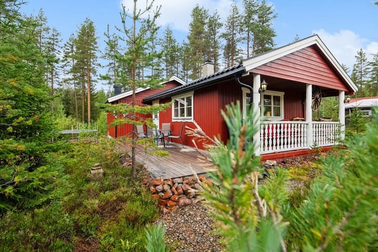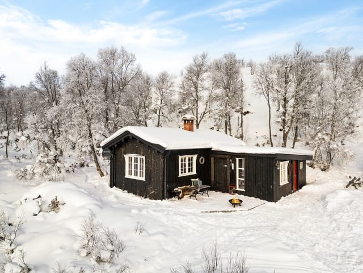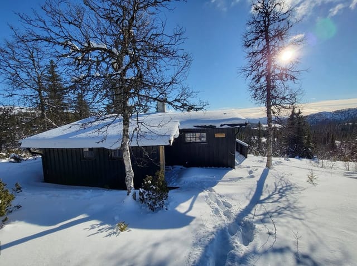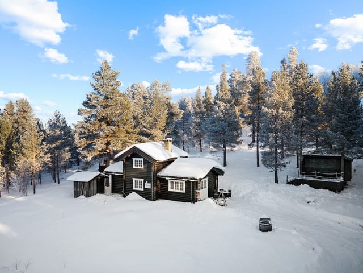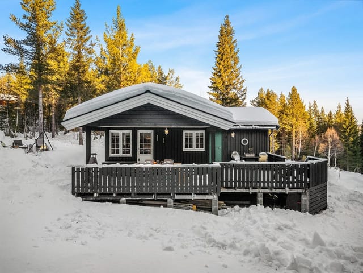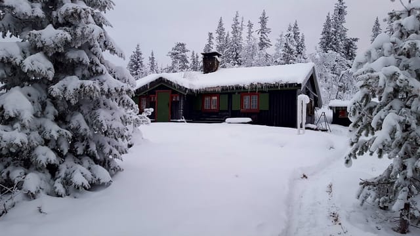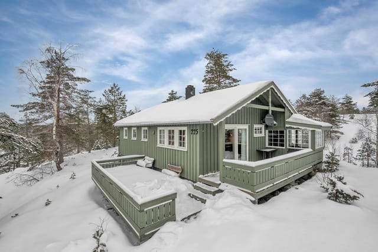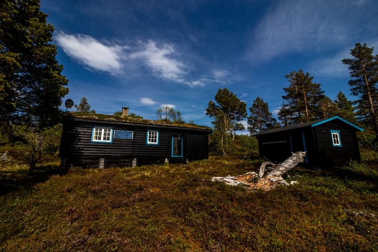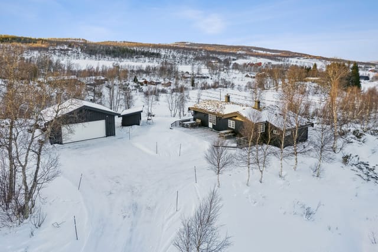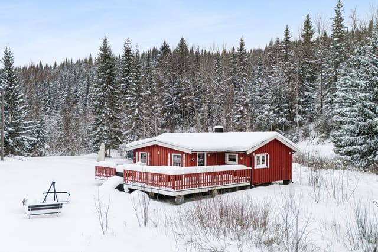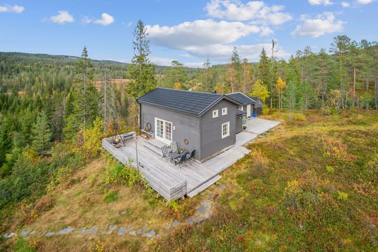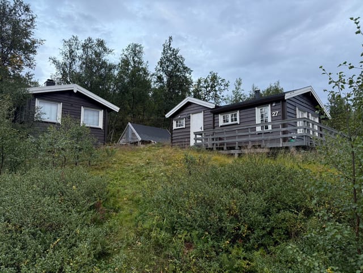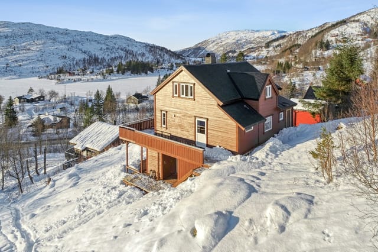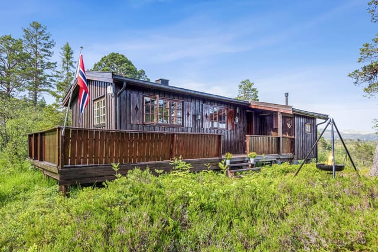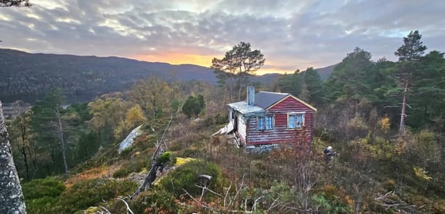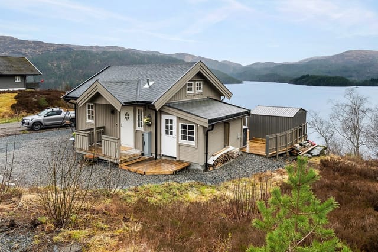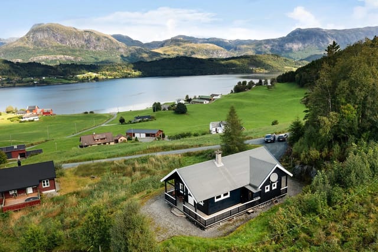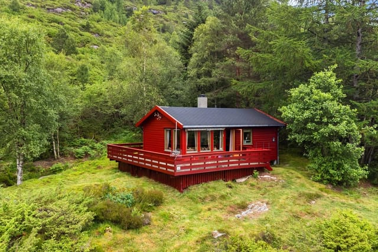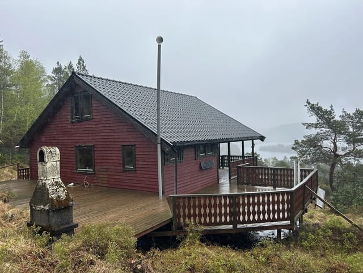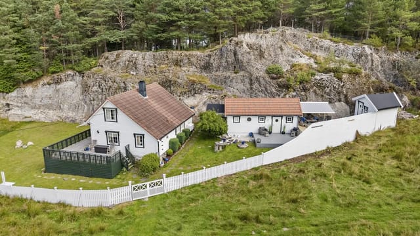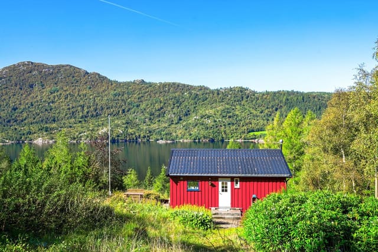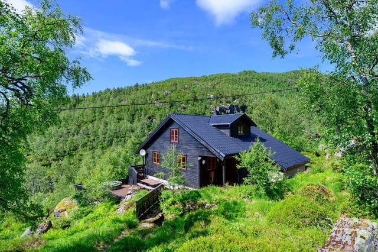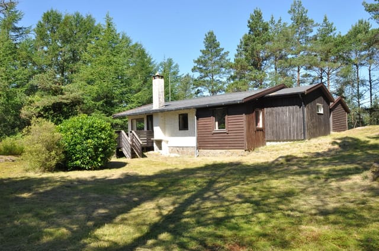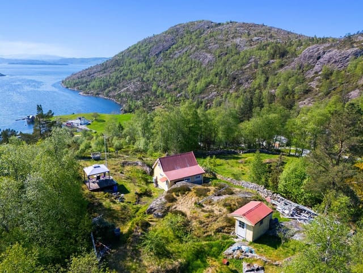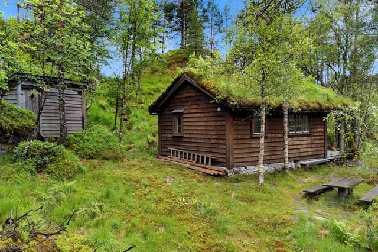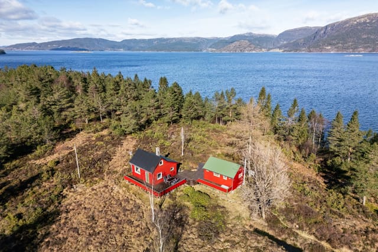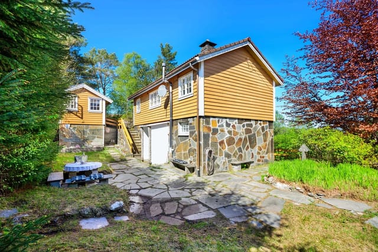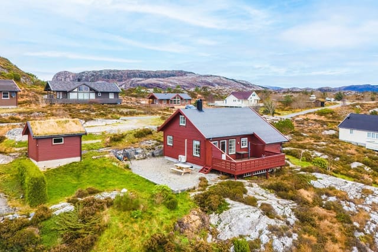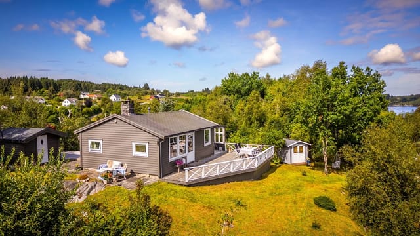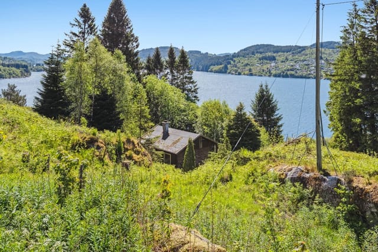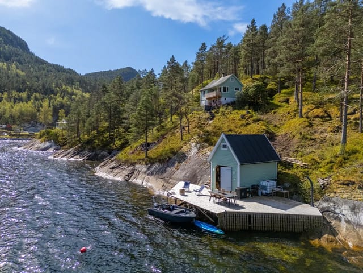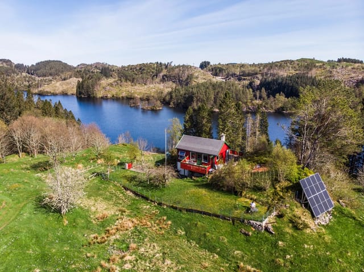Scenic Flekke Retreat: Sunlit 3-Bedroom Chalet Near Flekkeelva with Stunning Views & Outdoor Adventures Nearby
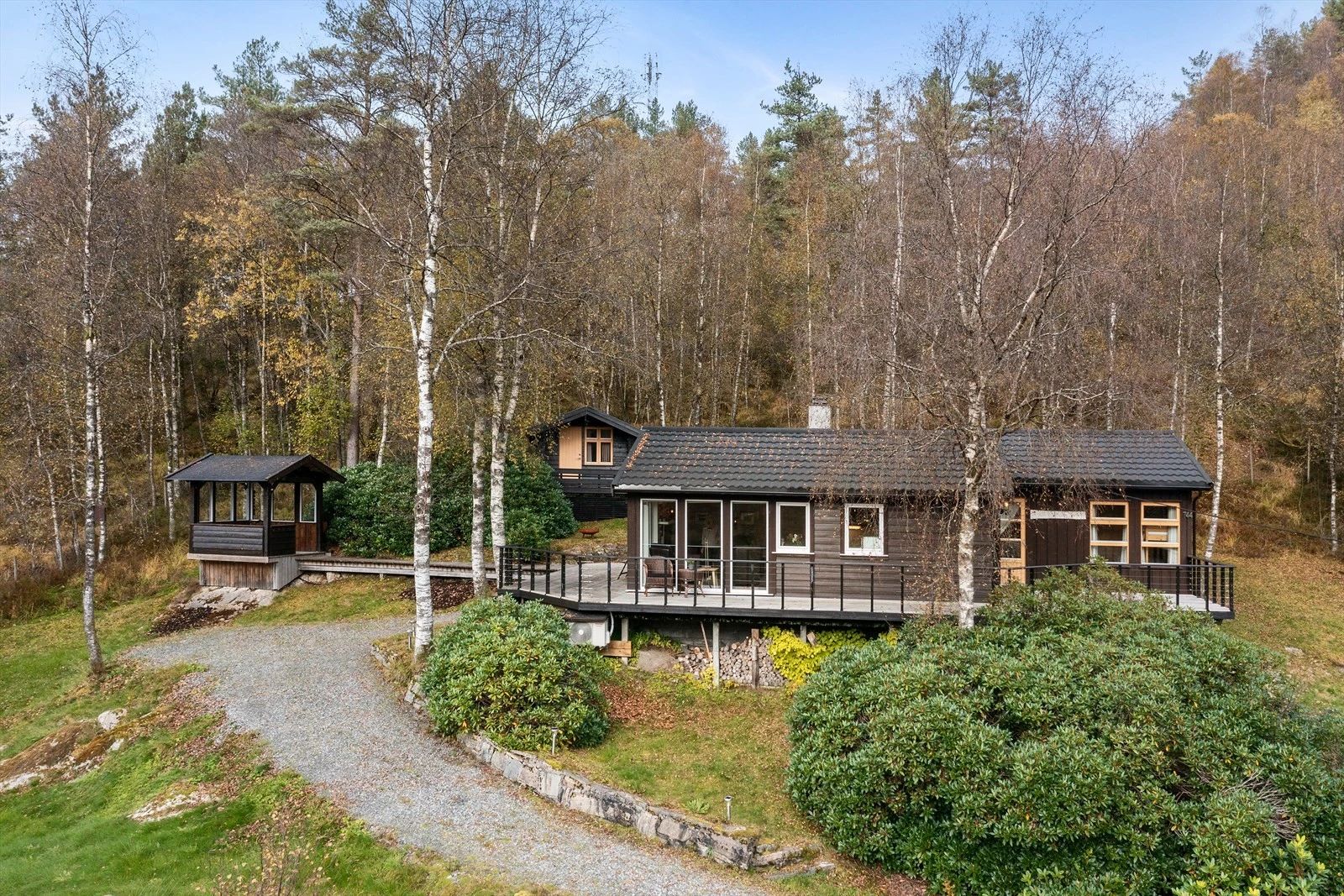
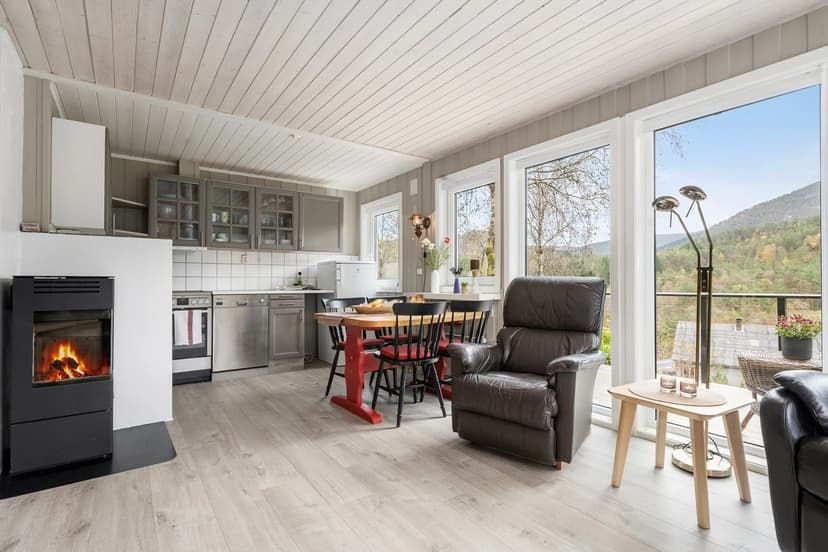
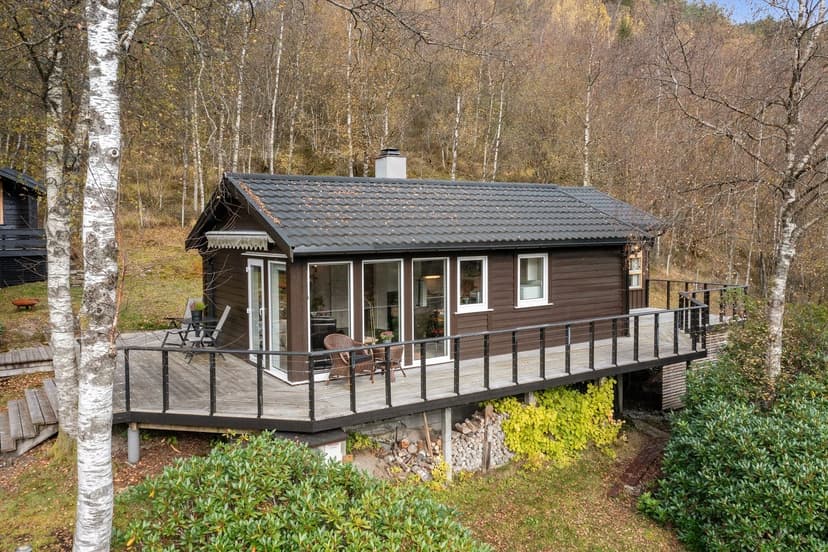
Nautsundvegen 744, 6968 Flekke, Flekke (Norway)
3 Bedrooms · 1 Bathrooms · 71m² Floor area
€153,846
Chalet
No parking
3 Bedrooms
1 Bathrooms
71m²
Garden
No pool
Not furnished
Description
Nestled amidst the serene landscape of Flekke, this chalet is much more than just a house—it's an escapist's dream, perched perfectly to capture Norway's vivid natural beauty. Just a short jaunt from Flekkeelva, this property serves not just as a home, but as a doorway to an enchanting lifestyle carved out amidst hills, rivers, and fantastic vistas. If you're someone searching for tranquility interwoven with a dash of outdoor excitement, this space will tug at your heartstrings.
The sun-kissed abode is graced with wonderful natural light, a lovely place where bright beams warm up the living spaces thereby creating a warm and inviting atmosphere. The surroundings extend a warm welcome with an embrace of greenery and the whispers of nearby waters. Right outside the chalet, there's a harmonious coexistence with nature. The panoramic view stars Høgehaugen, with its proud stature, wrapping the scene with the invigorating hum of tranquility that's so precious in our briskly moving world.
The chalet, being in good condition, is built with a story to tell—a story about comfort and simple pleasures of life. Spread across 71 square meters, it's set on a single floor for ease and accessibility. Encompassing three snug bedrooms, imagine waking up everyday wrapped in the gentle lull of the picturesque surroundings. There's a bathroom in the centre of things, efficient and modest, poised to meet your essential needs. And let's not forget the living space, which marries the kitchen and the living area, offering a quaint spot to conjure meals and memories.
For potential buyers with a penchant for maximizing the provided canvas, this property suggests opportunities to explore personal aesthetic tweaks. Subtle touches to align the home with individual tastes will certainly accentuate its warmth and homely feel.
Settling here, you get more than the house; a lifestyle awaits, enriched with the offerings of the locale. Flekke stretches forth its beautiful landscapes, harboring paths for hikes and chances for fishing—particularly in the prized Flekkeelva, a famed salmon river. As you unwind in your leisure time, the opportunities to connect with unspoiled nature are endless. The local bay also sets the scene for nautical adventures with a registered right to boat mooring—a sweet invitation to the waterborne ways. Picture summer days spent near Stutteneset, either by boat or chilling by the shore.
When it’s time to mingle with the wider community or take care of errands, the amenities are spot on. A short drive lands you at the local grocery at about 8 km away. The municipal center, Dale, is located 14 km away, where a range of services await from quaint cafes to basic shopping necessities. Flekke, while serene, connects beautifully within Norway’s rich tapestry of culture and society.
Living in Flekke offers the gift of tranquility combined with a vibrant community spirit. While the boreal climate whispers cold winters, the snow layers the land with a coat of quiet magnificence. Summers, albeit short, uncover a fairytale-like atmosphere as the greens breathe life, against those enduring hues of blue. Breathing in the crisp air is indeed a prized proposition in this singular region.
Now, imagine this retreat - when winter descends, soft snow caramelizes the landscape, turning it into a cozy snug. Shaded warmth over a crackling fire makes it an idyllic spot of comfort.
Living in a chalet here is like having a perpetual holiday—a step away from the malaise of incessant rush. It's about days that begin with the soft lull of nature's rhythm, unhindered by the accelerations of urban living.
Whether you're an overseas buyer or an eager expat yearning for the solitudes of Norway, this chalet promises the appealing synergy of peace and basic comforts amidst trails, water currents, and stunning surroundings. An opportunity to carve out a space that feels like home while being wrapped in the breathable beauty of Flekke is yours just for the taking.
Details
- Amount of bedrooms
- 3
- Size
- 71m²
- Price per m²
- €2,167
- Garden size
- 1593m²
- Has Garden
- Yes
- Has Parking
- No
- Has Basement
- No
- Condition
- good
- Amount of Bathrooms
- 1
- Has swimming pool
- No
- Property type
- Chalet
- Energy label
Unknown
Images



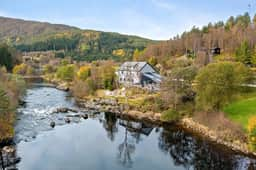
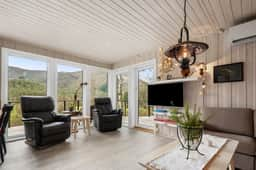
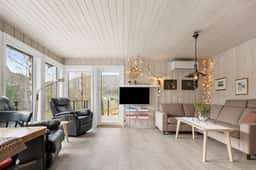
Sign up to access location details
