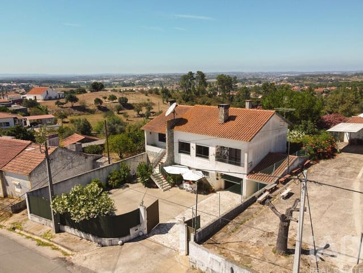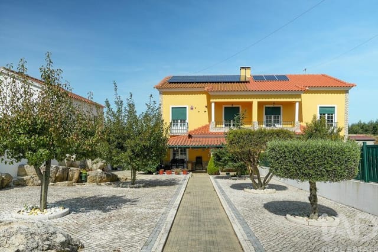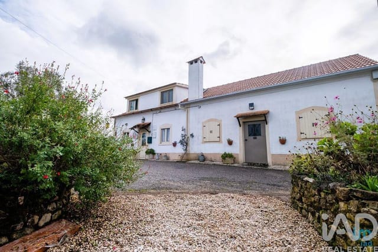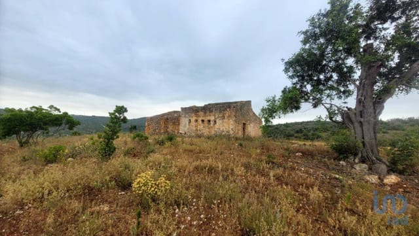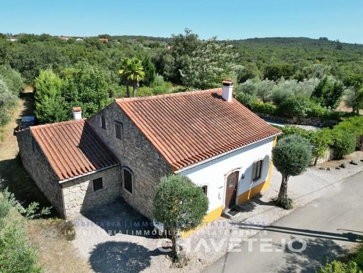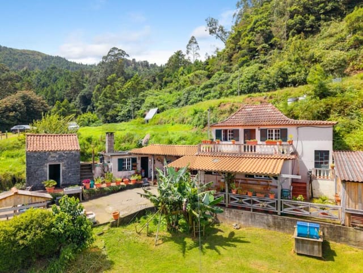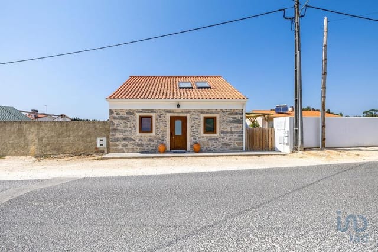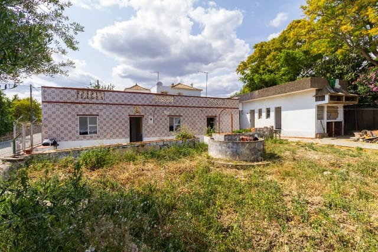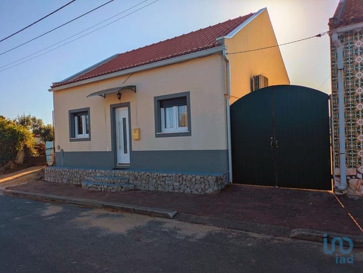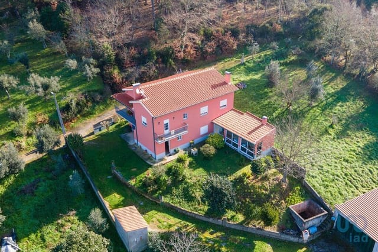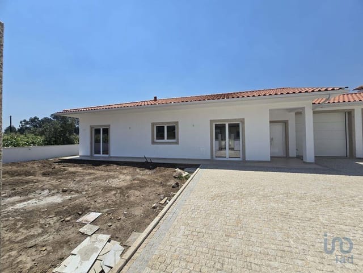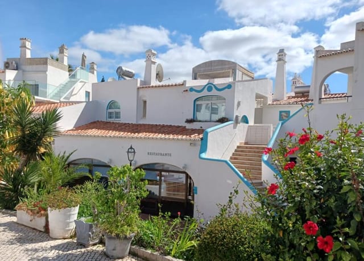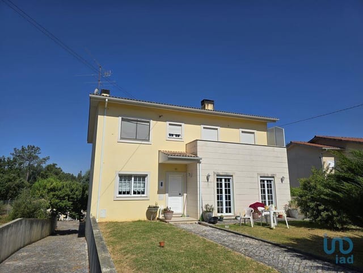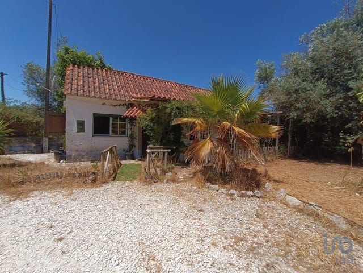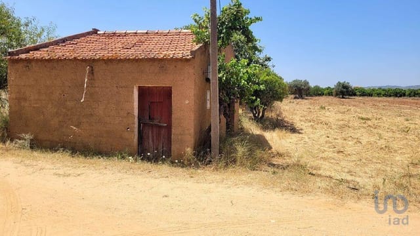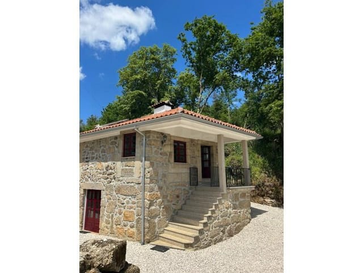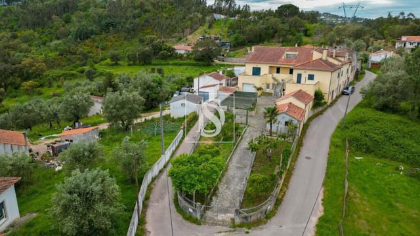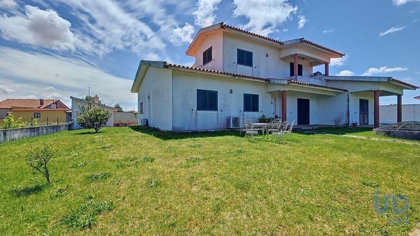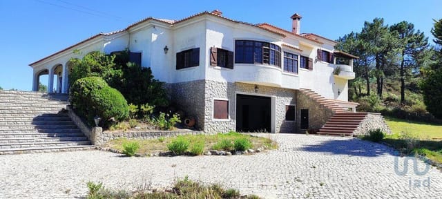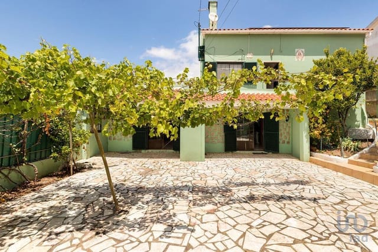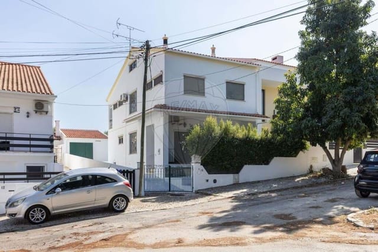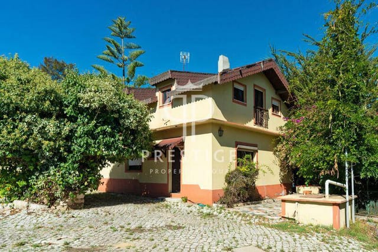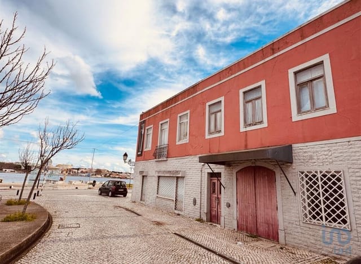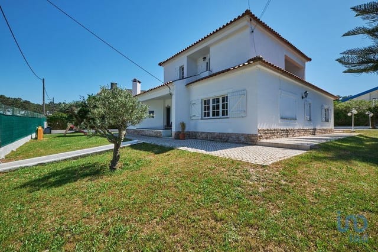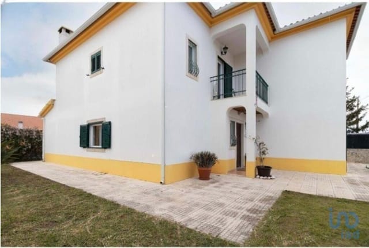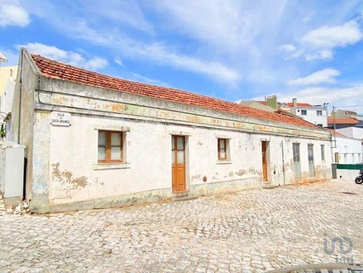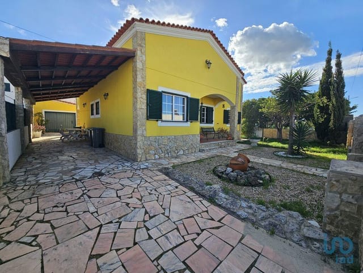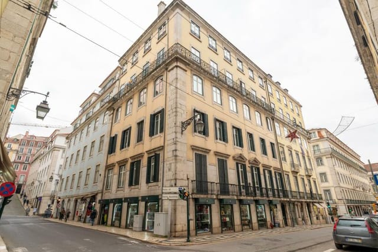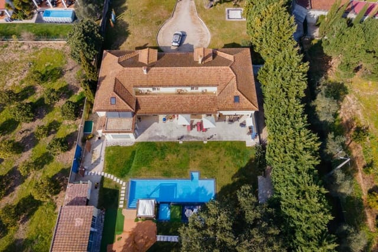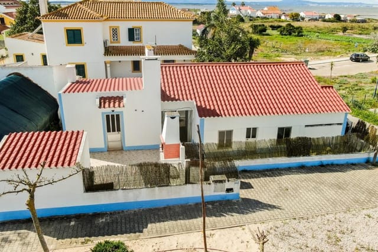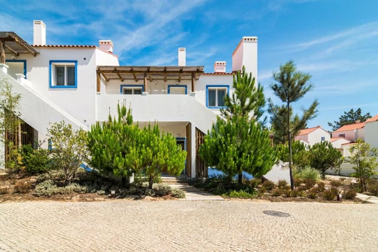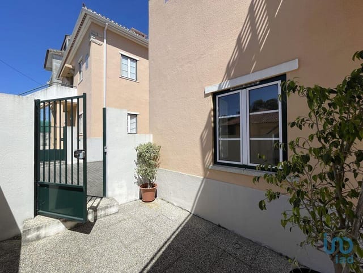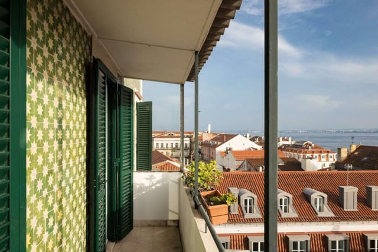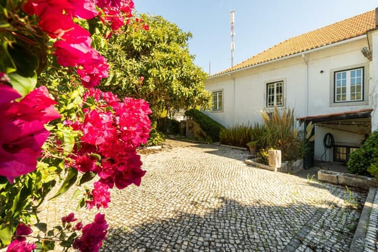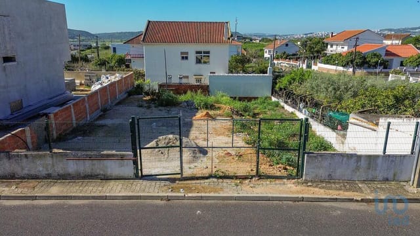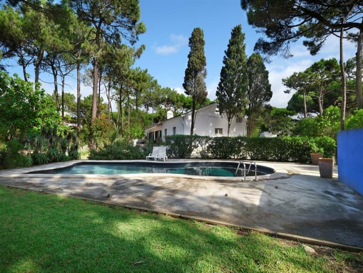Scenic 2BR Detached House in Sesimbra with River Views and Ample Garden - Near Beaches
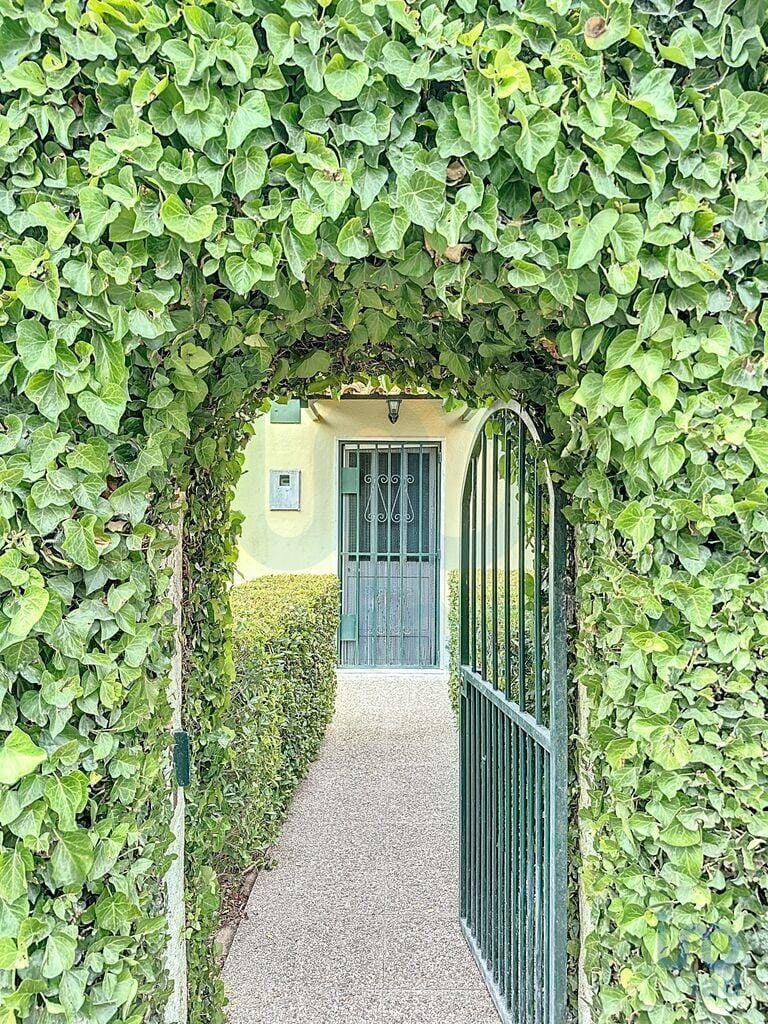
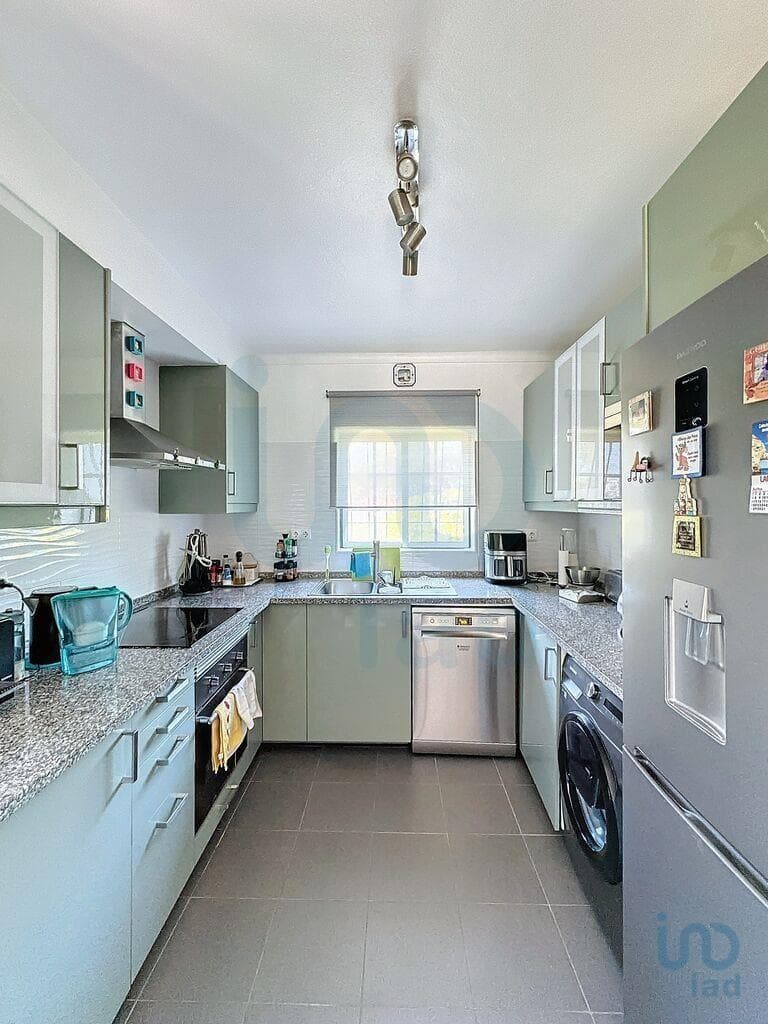
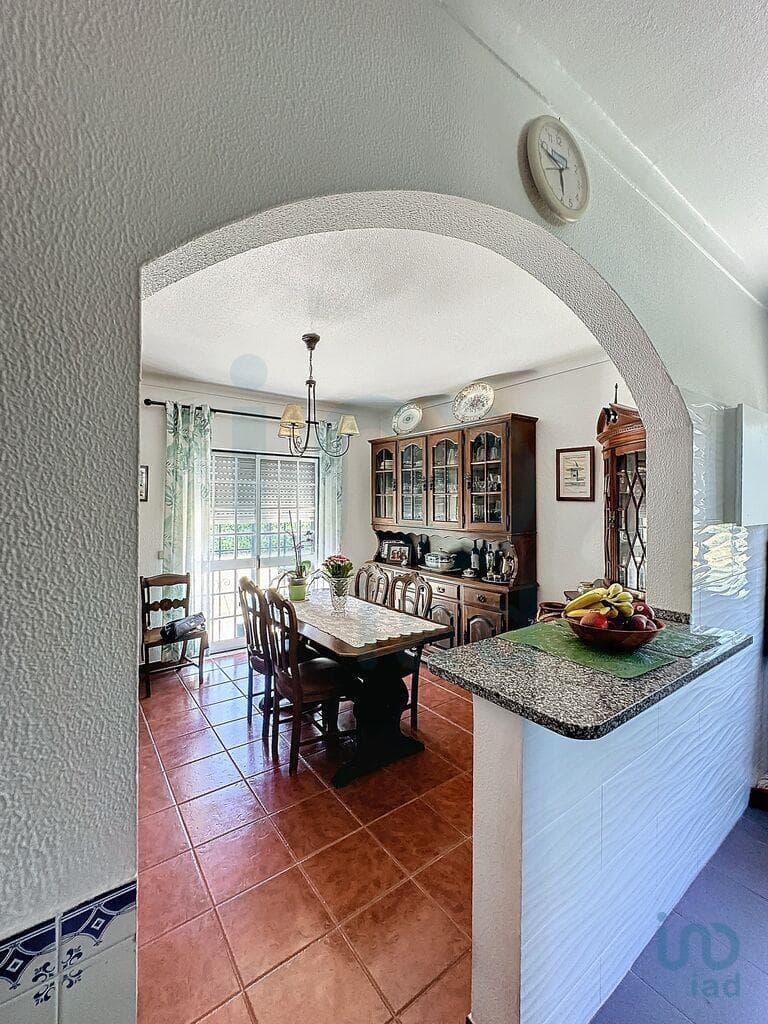
Setúbal, Sesimbra, Portugal, Sesimbra (Portugal)
2 Bedrooms · 2 Bathrooms · 110m² Floor area
€300,000
House
No parking
2 Bedrooms
2 Bathrooms
110m²
Garden
Pool
Not furnished
Description
Discover the potential of this charming 2-bedroom detached house located in Zambujal de Cima, a serene part of Sesimbra, Setúbal, Portugal. This home offers breathtaking views of the Tagus River and distant Lisbon skylines, creating a picturesque setting that combines both tranquility and beauty. Set on a 416 m² plot, this property provides ample space for potential customization, including the option to add a swimming pool for a personalized relaxation oasis.
The house itself spans 106 m² with additional converted attic space, making it ideal for small families or couples looking for a cozy yet functional living environment. The interior boasts a newly equipped kitchen, perfect for those who love to cook and entertain guests. Two full bathrooms ensure convenience and privacy for all household members, while the inviting living room, enhanced by a warming fireplace, becomes a perfect spot for intimate family evenings during cooler weather.
The outdoor area of this home is truly a highlight. Apart from the impressive garden that invites nature right to your doorstep, the property offers unmatched privacy with no direct neighbors overlooking the premises. Imagine enjoying quiet mornings or dusk with sweeping views that extend to the river and beyond.
While the house is fundamentally sound, having undergone significant renovations in the 1990s including updated plumbing, there's ample opportunity for new owners to make further improvements. The single-glazed windows flood the space with natural light and might be enhanced with double glazing for better insulation and energy efficiency. The storage room and outdoor patio provide additional functional spaces, while the covered garage protects your vehicle from the elements.
For lifestyle and leisure, Sesimbra is a gem on Portugal’s coast. Just 9 km from some of the country's most beautiful beaches, residents can easily access sandy shores for relaxation, watersports, or simply to soak up the sun. The local area is peppered with fine dining establishments, quaint cafes, and traditional markets, enriching daily life with authentic Portuguese culture and cuisine.
Living in Sesimbra, you'll experience a community-oriented lifestyle where fresh seafood, friendly locals, and outdoor activities abound. The climate here boasts a mild Mediterranean influence, with warm summers and mild winters, making it an attractive destination year-round.
House Features
- Living area: 106 m² (including 53 m² converted attic)
- Total plot area: 416 m²
- Spacious garden with stunning views
- Two full bathrooms
- Equipped modern kitchen
- Fireplace in the living area
- Outdoor patio and storage space
- Single-glazed windows
- Covered garage for one vehicle
- Outdoor barbecue area
This property's location and its inherent potential make it a wise choice for those looking to invest in a tranquil yet accessible part of Portugal. Whether you're contemplating relocation, seeking a vacation home, or considering a renovation project to transform this house into your dream home, this property holds immense promise. Enjoy the blend of privacy, scenic views, and close proximity to the vibrant life of Sesimbra and Lisbon. Engage in local traditions, enjoy the culinary delights, and immerse yourself in the peaceful Portuguese lifestyle that this home offers. Explore this unique opportunity and envision life in this delightful Sesimbra locale.
Details
- Amount of bedrooms
- 2
- Size
- 110m²
- Price per m²
- €2,727
- Garden size
- 416m²
- Has Garden
- Yes
- Has Parking
- No
- Has Basement
- No
- Condition
- good
- Amount of Bathrooms
- 2
- Has swimming pool
- Yes
- Property type
- House
- Energy label
Unknown
Images



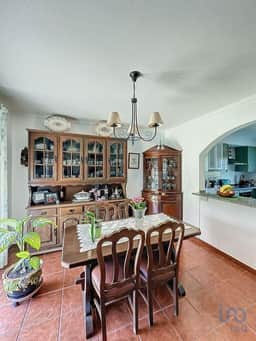
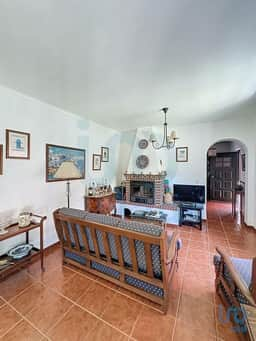
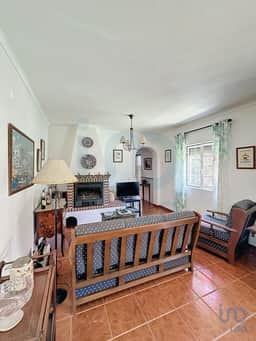
Sign up to access location details
