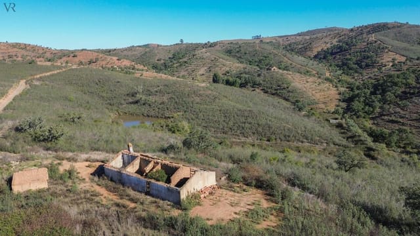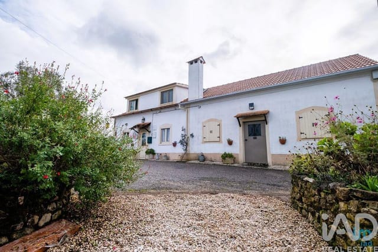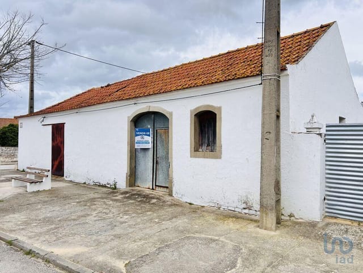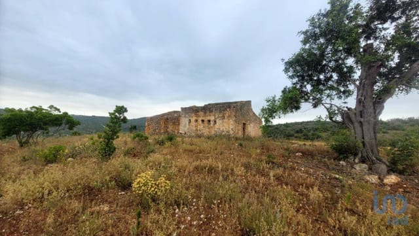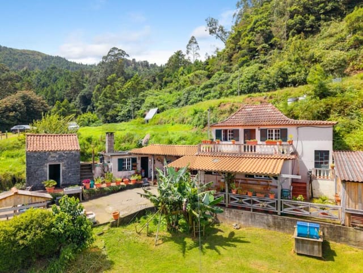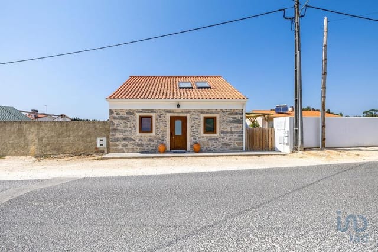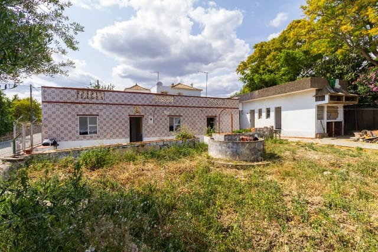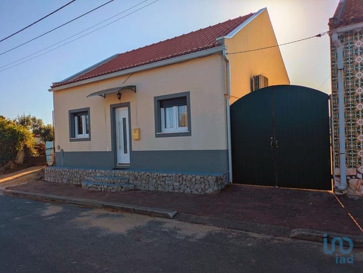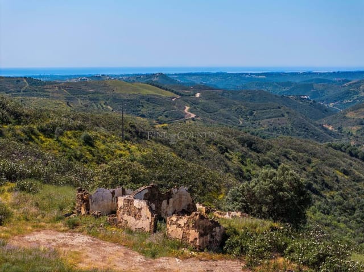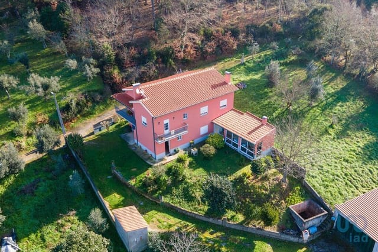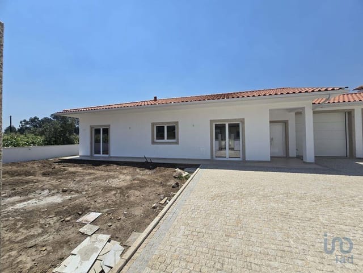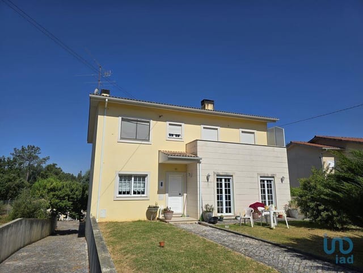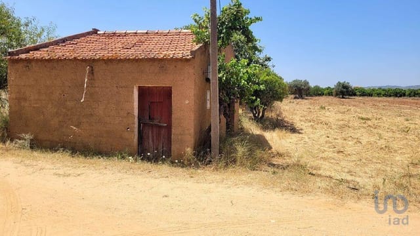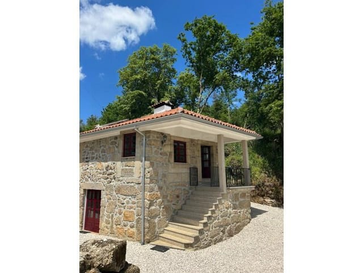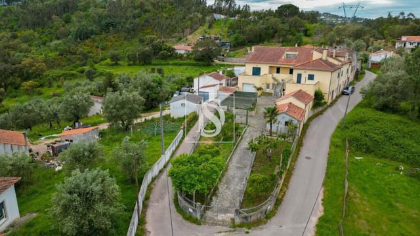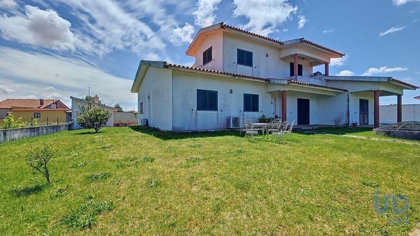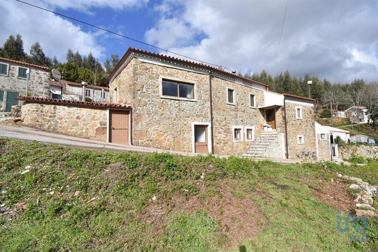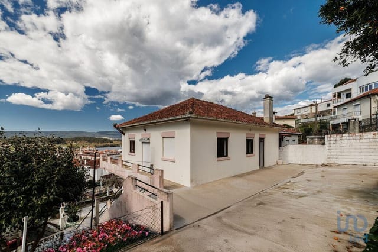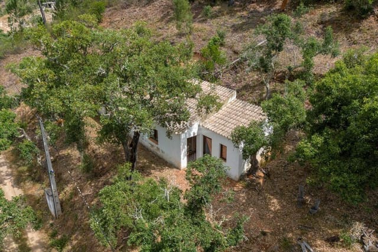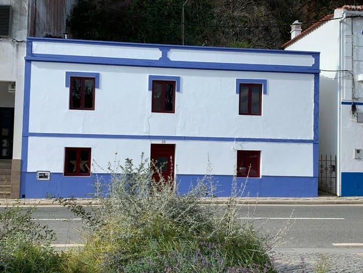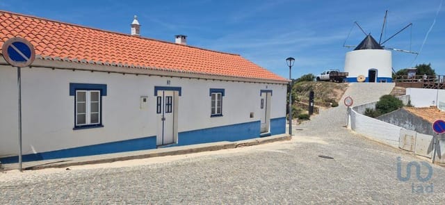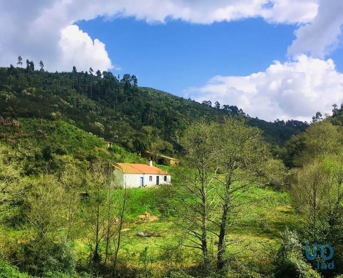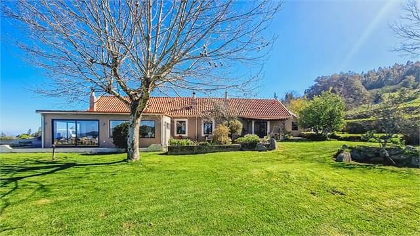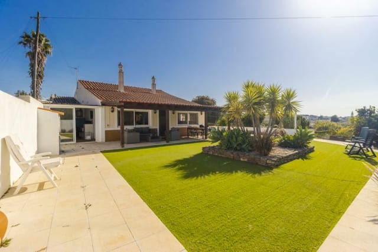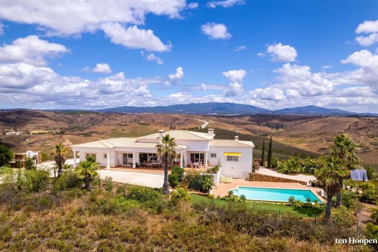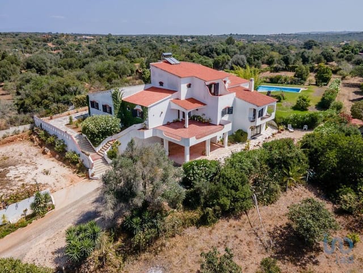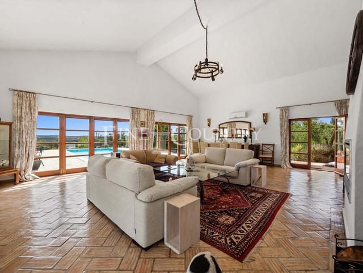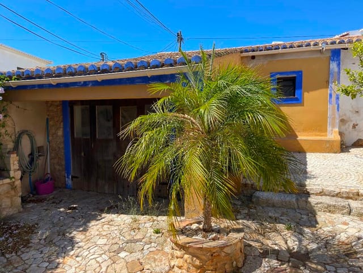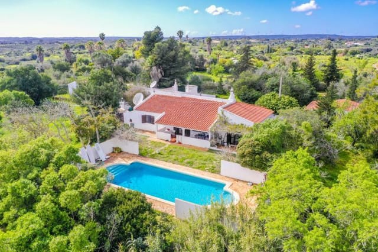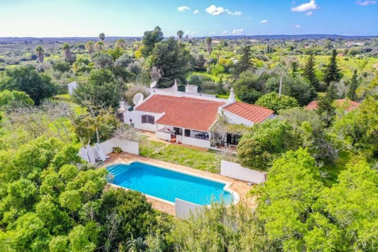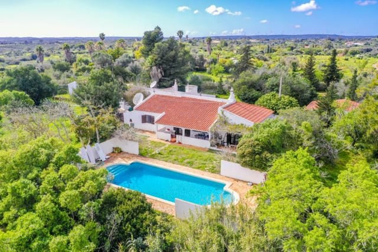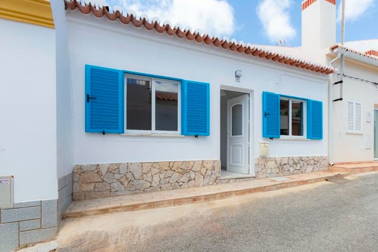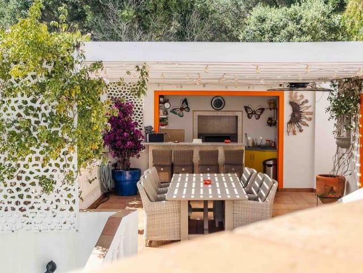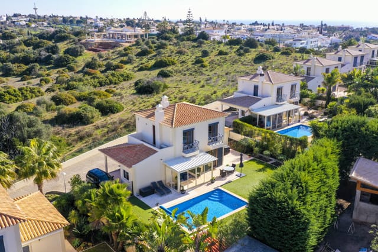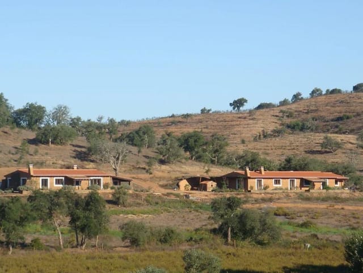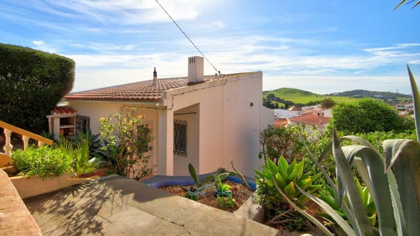Scenic 115m2 Ruin on 16500m2 Lush Land with Stunning Hill Views in Aljezur, Portugal - Perfect for Custom-Build Project
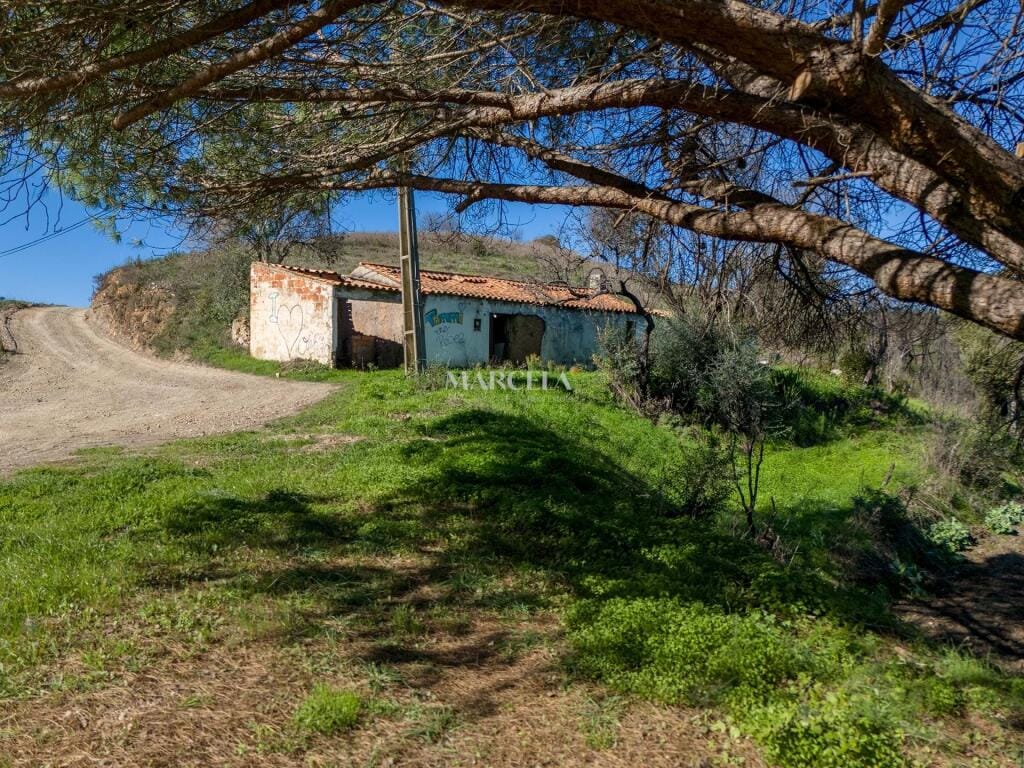
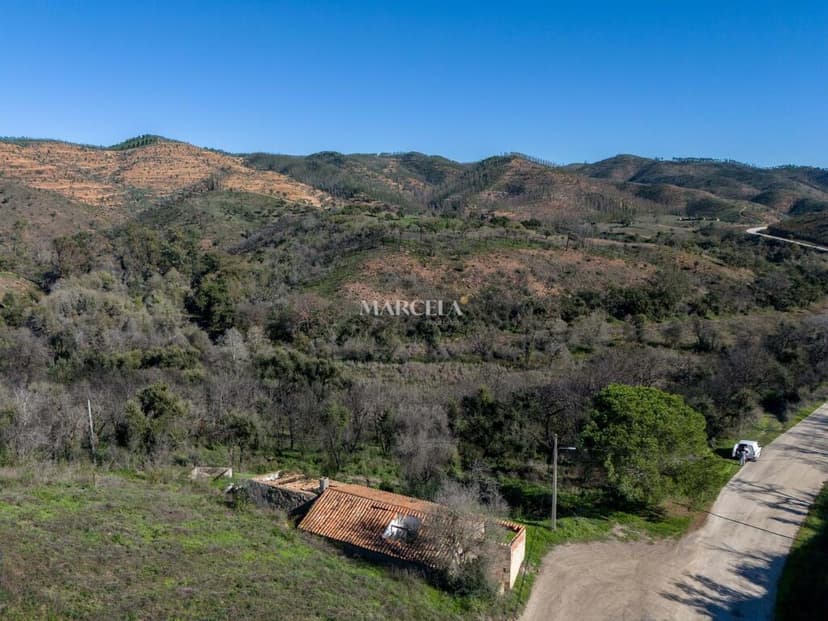
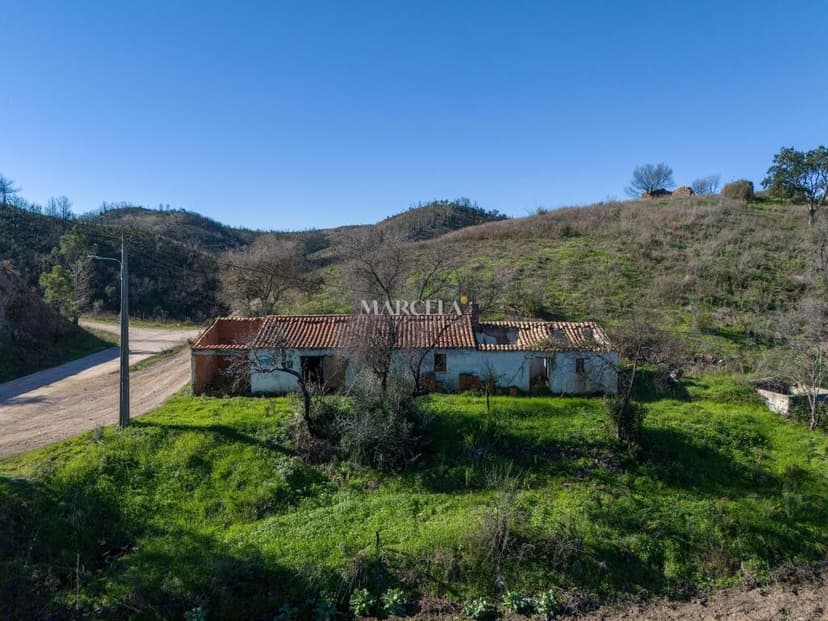
Algarve, Aljezur, Portugal, Aljezur (Portugal)
0 Bedrooms · 0 Bathrooms · 115m² Floor area
€210,000
House
No parking
0 Bedrooms
0 Bathrooms
115m²
No garden
No pool
Not furnished
Description
Introducing a once-in-a-lifetime opportunity for those seeking a unique piece of Portugal's picturesque countryside. Nestled within the vibrant tapestry of Aljezur's beautiful landscape, this 115m2 property stands as a testament to potential and possibility—a genuine fixer-upper ready to be transformed into a dream home.
Imagine waking up to the gentle sound of a river flowing past your doorstep, surrounded by lush landscapes and the fresh scent of pine, oak, willow, ash, and olive trees. For nature enthusiasts, this picturesque setting offers an idyllic way of life that's increasingly rare to find. The land surrounding this property extends over 16,500m2, offering ample space for landscaping, gardening, or expanding your living space.
Aljezur, located in the heart of Portugal's Algarve region, is renowned for its charming blend of history and natural beauty. Its winding cobbled streets and whitewashed houses offer a glimpse into traditional Portuguese life. The area is rich in history, with landmarks such as the Aljezur Castle providing an intriguing backdrop for leisurely explorations.
The local climate is quintessentially Mediterranean, boasting warm, sun-filled days for a good part of the year, coupled with mild and wet winters. This makes Aljezur not just a desirable summer retreat but a comfortable year-round residence. Days here are usually spent outdoors, whether exploring the nearby beaches, hiking through the famous Rota Vicentina walking trails, or indulging in local culinary delights.
Living in this part of Aljezur, you'll discover a laid-back lifestyle where community and tranquility go hand in hand. The nearest town offers all essentials like supermarkets, cafes, and bars, setting a perfect balance between rural peace and urban convenience. Almogrove Beach is a must-visit, perfect for surfing enthusiasts or those who enjoy soaking up the sun.
Back to the property—this is, without a doubt, a renovation project. The existing structure, though in need of complete rebuilding, sits gracefully upon an elevated plot offering panoramic views of the surrounding hills and countryside. With some creativity and attention, this house could be revived to its former glory, offering you a customized countryside haven.
Here are a few more highlights about the property:
- 115m2 living space ready for complete renovation
- 16,500m2 of lush land, perfect for expansion
- Panoramic views of the hills and surrounding countryside
- Good access and a very quiet road leading to the property
- Many native trees like pine, oak, willow, ash, and olive
- Mains electricity available, water sourced from the river
Taking on a project like this might seem a bit daunting, but with every challenge comes great satisfaction, especially when the end result is a home that reflects your personal style in such a breathtaking setting.
As a busy real estate professional, it's my job to match properties with buyers who can envision their full potential. While the ruin is indeed a project, it presents a rare chance to create something incredibly personal and rewarding in a truly serene environment.
For international buyers, there's a particular charm in establishing a home in Aljezur. Expats find themselves welcomed into a warm and friendly community, providing opportunities to learn the local language, experience the rich culture, and indulge in traditional Portuguese cuisine, which is rich in seafood and Mediterranean flavors.
Living in this area can be synonymous with leading a healthy lifestyle, imbued with outdoor activities and a stress-free environment. Whether you’re planning to enjoy a quiet retirement, searching for a vacation home, or even a permanent relocation, this property offers abundant opportunities to grow, create, and relax.
Ultimately, to truly appreciate what this property offers, viewing is essential. Visit, look out over the sprawling landscapes, and listen to the whispers of nature. Imagine the lives you can build and the stories to be shared. Here’s to new beginnings in Aljezur, Portugal—where life’s best moments await to be created.
Details
- Amount of bedrooms
- 0
- Size
- 115m²
- Price per m²
- €1,826
- Garden size
- 16500m²
- Has Garden
- No
- Has Parking
- No
- Has Basement
- No
- Condition
- renovating
- Amount of Bathrooms
- 0
- Has swimming pool
- No
- Property type
- House
- Energy label
Unknown
Images



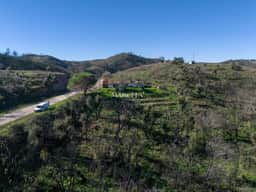
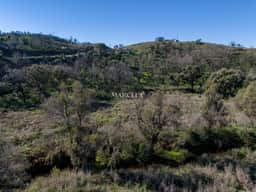
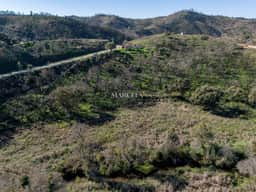
Sign up to access location details
